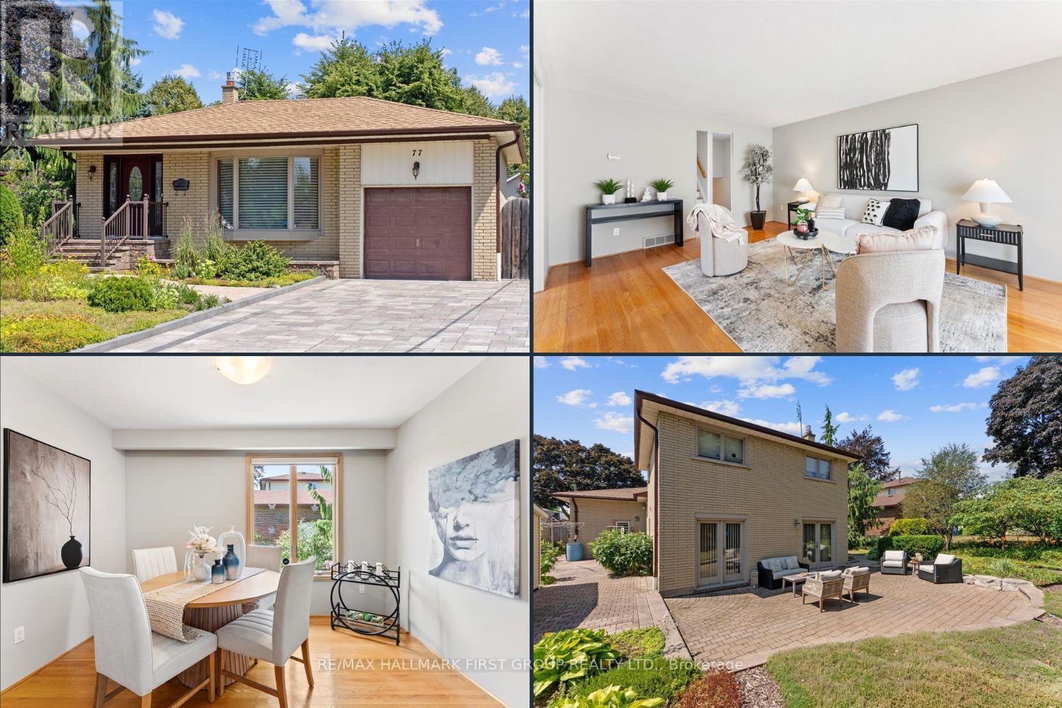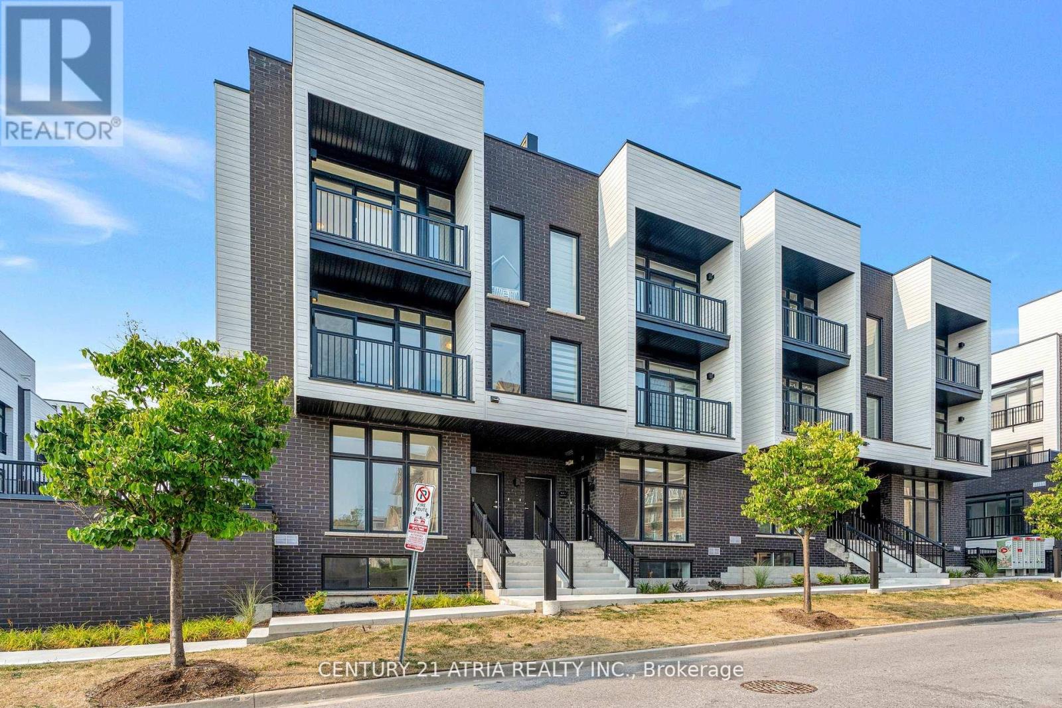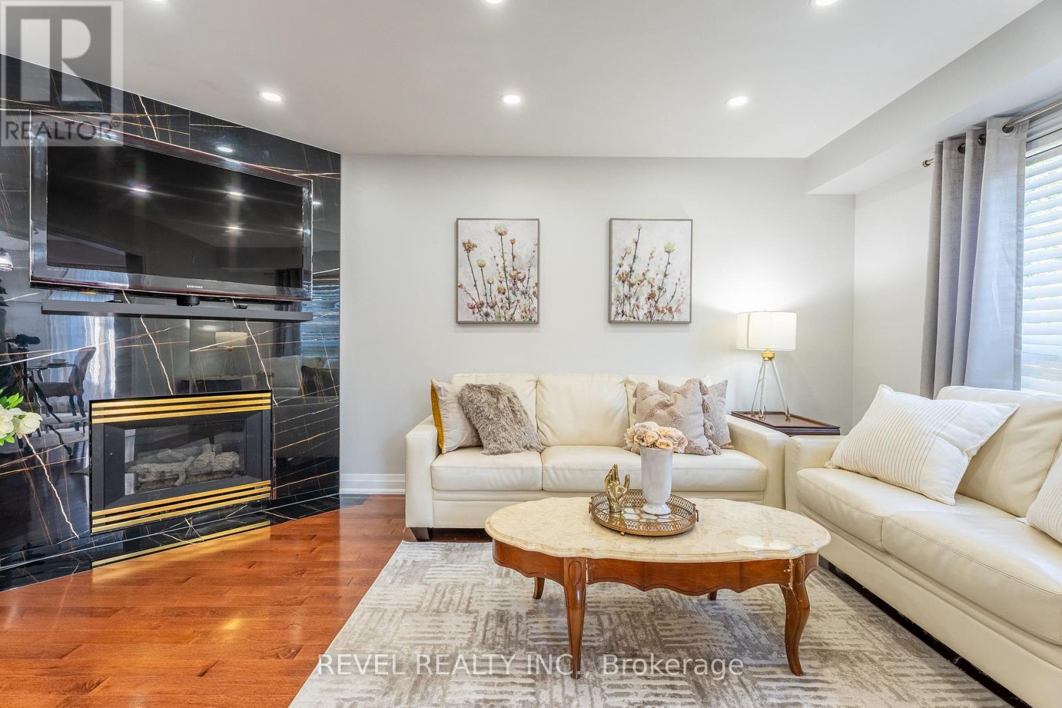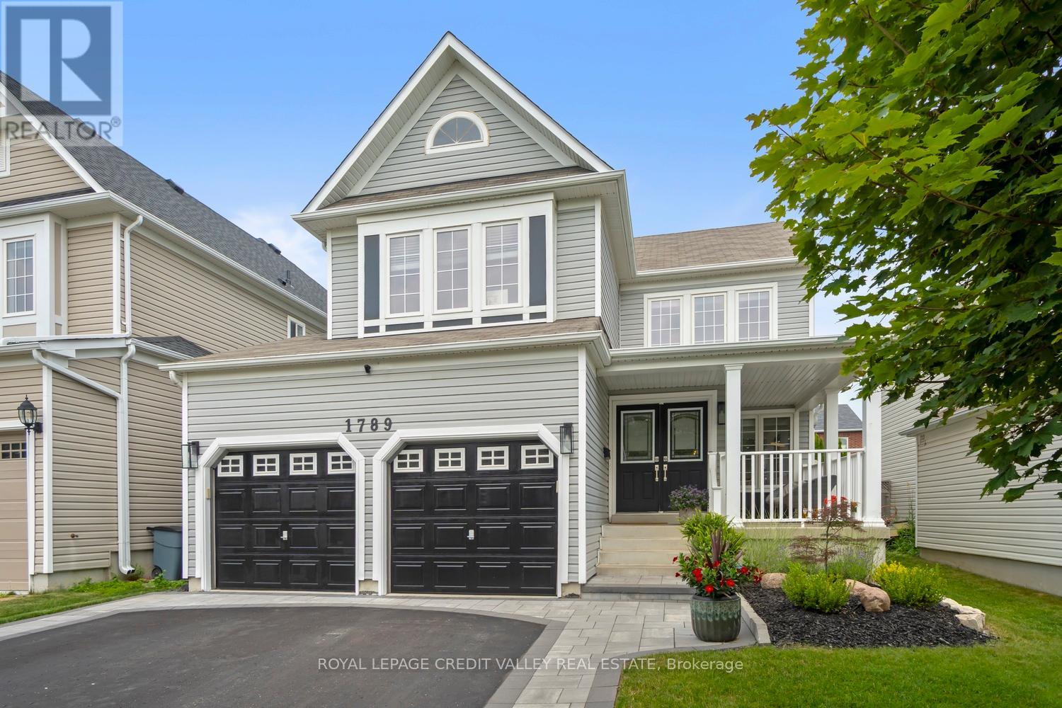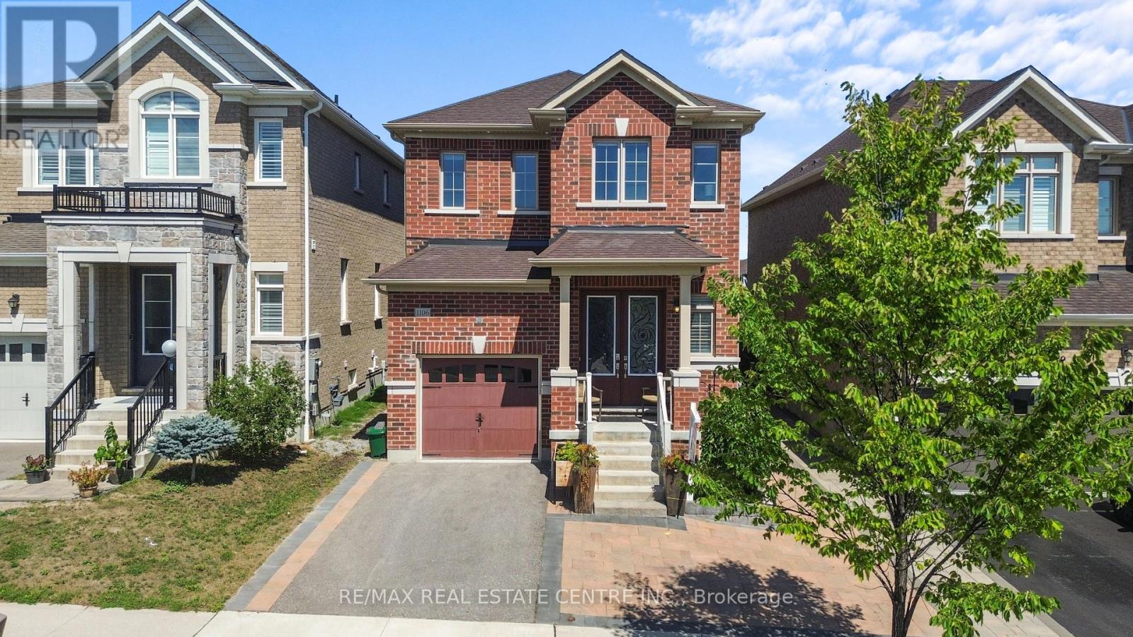140 Mary Street N
Oshawa, Ontario
Investors Take Note! 140 Mary Street North is a 12 year old, legal purpose-built triplex. Over $70k income potential! A property like this is a very rare find! Situated in the desirable O'Neill area of Oshawa close to schools, parks, transit, Costco, Lakeridge Health Oshawa, and walking distance to downtown. All three units are very bright and spacious with two large bedrooms, a full bathroom, open concept kitchen with centre island, and separate living and dining rooms. Each unit has its own private laundry, individual furnace, central air (Units 2 & 3), and owned hot water tank. The units are almost identical in layout. There is an abundance of cupboard and counter space in the kitchens, plus a pantry. All units have plenty of storage with a front hall closet plus large bedroom closets. Unit 1 (lower level) is home to the water room and master electric on/off switches. Three gas and three hydro meters - Landlord only pays the water! Each unit has its own electrical panel inside the unit for easy access when necessary. Unit 2 new central air 2019 (Lennox), Unit 3 new air conditioner June 2025 (Keeprite), Unit 3 new furnace 2023 . This property is ideal for an investor but could also work for someone looking to live in one unit and rent the others. Excellent and co-operative tenants in Unit 1 while the other two units are ready for you to choose your own tenants or move in yourself! All three units in this legal triplex present beautifully and have the same open, highly functional layout - come see for yourself! (id:60365)
3 Bowater Drive
Toronto, Ontario
Beautiful 5-bedroom 2-storey home with Bungalow style living! Excellent curb appeal! Tons of parking!! Walk inside to a gorgeous, bright, and open main floor with a large eat-in kitchen, and a massive open concept living and dining room area perfect for entertaining! 3 generously sized bedrooms on the main floor with a gleaming renovated bathroom! Refinished hardwood floors! Luxury vinyl plank throughout the living area! Walk upstairs to 2 more bedrooms and the large master bedroom equipped with an ensuite and wall-to-wall mirrored closet doors! Fully finished basement with luxury vinyl plank flooring and a spacious rec room with a newly painted wood-burning fireplace! Updated electrical! An expansive backyard with an oversized 27ft deck! Lush greenery around the fencing in the yard! New sliding doors! Just minutes to the 401! Amazing family-friendly neighbourhood! A 2-minute walk to the transit line! Great schools close by! Surrounded by tons of amenities! Show and sell this beauty! (id:60365)
130 Myrtle Road E
Whitby, Ontario
Lifted from the pages of a magazine, this rarely offered heritage farmhouse offers a separate in-law suite/rental apartment and is situated on a picturesque 1 acre lot in the Oak Ridges Moraine in the prestigious community of Ashburn! Offering over a century of design & character with many luxurious upgrades throughout including exposed beam ceilings, gleaming wide pine plank floors, tongue & groove paneling, crown moulding, designer decor, 4 fireplaces, 2 laundry rooms & the list goes on. The family sized eat-in kitchen boasts a stunning electric fireplace, marble counters, centre island and bay window overlooking the front gardens. There are 2 separate staircases - one from the kitchen and one from the family room. Designed with entertaining in mind with the elegant dining room, formal living room & den area with dry bar. Impressive timber framed family room with beamed ceilings, door to the back patio & a stunning floor to ceiling stone gas fireplace with fossils, beams & additional french wood stove. Upstairs offers 3 spacious bedrooms including a primary retreat with sitting area & his/hers closets with organizers. Guest suite with 4x4 skylight & spa like semi ensuite with additional skylight & original claw foot tub! The separate in-law suite/rental apartment offers private separate entry with cozy porch and sunset views & 2nd access through the main house. Open concept design with living & dining rooms, spacious kitchen, 4pc bath, separate laundry & gorgeous oak spiral staircase to the loft bedroom with walk-in closet. The treed 220x200 ft lot has curb appeal and features 3 outbuildings with business potential consisting of the original driveshed, interlocking stone patio with fire pit, maintenance free perennial gardens & more! This one of a kind family home has been meticulously updated all while maintaining the character & charm of yesteryear! (id:60365)
77 Hills Road
Ajax, Ontario
Beautiful and meticulously maintained four-level backsplit, located on one of South Ajax's most coveted streets! Pride of ownership shines as you arrive to a recently landscaped driveway framed by stunning perennial gardens. This detached home sits on an oversized private lot, is professionally painted throughout and features gleaming hardwood floors. The spacious foyer with a large double closet leads to an oversized living room with a bay window, a formal dining room, and a bright, updated eat-in kitchen with a skylight. The generous primary bedroom overlooks the backyard and includes a double closet, while the second bedroom also features a double closet. The third bedroom includes a convenient built-in Murphy bed. A cozy family room showcases custom wood walls, wood beams, a fireplace, and a walkout to a fully fenced backyard. Enjoy spa-like relaxation every day with a private sauna on the main floor. The finished lower level includes spacious recreation room, above-grade windows, a large laundry room, two cedar closets, and a sprawling crawl space for extra storage. Outside, you'll find mature perennial and vegetable gardens, an interlock patio, and an oversized shed - perfect for outdoor living and storage. Shingles 2024, driveway interlock 2022, Furnace 2015, Air Conditioner 2020. (id:60365)
102 - 660 Pape Avenue
Toronto, Ontario
A Truly Exceptional Three-Level Residence In The Coveted Glebe Church Loft Conversion LocatedIn The Heart Of The Danforth. This 1301 Sq Ft Residence With Soaring Ceilings Was Featured InDesign Lines For Its Design-Forward Transformation And Open-Concept Layout That Balances Light,Warmth, And Modern Elegance. The Sleek And Modern Kitchen Features Custom Millwork And A Large Pantry Tucked Behind Streamlined Doors. The Light And Airy Primary Bedroom Offers A RelaxingRetreat With An Ensuite Bathroom Featuring A Caesars tone Vanity And A Generous Walk-In Closet.Nestled Beside The Primary Bedroom, Is An Open-Concept Space For A Cozy Den Or Private Home Office. A Versatile Second Bedroom On The Lower Level With Its Own Mitsubishi Mini-Split Unit Provides A Flexible Space For Guests, A Gym, Or Creative Pursuits. The Seamless Flow ContinuesOutdoors To A Charming Patio For A Morning Cup Of Coffee Or Evening Bbq. Loft 102 Stands OutNot Just For Its Individual Character But For Its Location: Steps From Top-Tier DanforthRestaurants And Shops, Withrow Park, Sought After Frankland Community School District, And ThePape Subway Station. With A Walk Score Of 98 And Easy Downtown Access In Under 10 Minutes, PlusFuture Ontario Line Convenience, This Home Blends Design Excellence, Historic Charm, And UrbanLifestyle In One Unmatched Package. (id:60365)
1794 Grandview Street N
Oshawa, Ontario
Simply Stunning Rare Find, Newly Painted. 4+2 Bedrooms, 6 Bathrooms, 2 Kitchens, 2 Laundries,10f/t Ceilings On Main,16f/t On Family Room, 9f/t Ceilings On 2nd And Basement. Upgraded Lighting + Quartz Counters, 6 Parking, Even Possible To Park 8 Cars. Fenced Yard, Huge Deck,200Amp Panel. Close To Many Amazing Amenities. Seneca Trail Public School, Norman G. Powers Public School, Maxwell Heights Secondary School. Delpark Homes Centre, Big Box Stores And Many More. (id:60365)
2 - 184 Angus Drive
Ajax, Ontario
Affordable Luxury in Ajax | $765,000 Welcome to 2-184 Angus Dr., where modern design meets everyday functionality in this brand-new 3-storey townhouse. Spanning 1,350 sq. ft. of interior living space, this home features 2 spacious bedrooms plus a separate office easily convertible into a 3rd bedroom for growing families or remote professionals. Step inside to discover a stylish, open-concept layout with floor-to-ceiling windows, a sleek designer kitchen, and spa-inspired bathrooms that elevate your daily routine. Enjoy two private balconies for morning coffee or golden hour wine, and an impressive 520 sq. ft. rooftop terrace with a built-in BBQ perfect for entertaining under the stars. Ideally located just minutes to the GO Train, Highway 401, lakefront trails, and shopping this home delivers both comfort and commuter convenience. Whether you're a first-time buyer, savvy investor, or downsizing in style, this is where value meets vision. (id:60365)
117 Apple Blossom Boulevard
Clarington, Ontario
Over $100,000 in upgrades! This beautifully renovated 4+1 bedroom, 4 bathroom home offers 2,0002,500 sq. ft. of finished living space designed for modern family living. Hardwood flooring runs throughout the entire home, complemented by freshly painted interiors in a light modern grey that creates a bright and welcoming atmosphere.The main floor features a stylish kitchen and dining area that flow seamlessly into a spacious living room with a stunning custom fireplace wall and gas insert, enhanced by pot lights and smooth ceilings perfect for cozy evenings or entertaining guests.All bathrooms have been fully renovated with oversized 2 x 4 tiles and sleek modern fixtures, including a spa-inspired primary ensuite with a standalone tub and a glass-enclosed shower.The finished basement adds valuable living space with a bedroom, 2-piece bathroom, ample storage, and a second fireplace insert ideal for guests, a home office, or a teen retreat.Additional highlights include a double car garage, new front entry tiles, refinished hardwood staircase, and thoughtful modern upgrades throughout.Located in a family-friendly neighbourhood just minutes from schools, parks, shopping, restaurants, coffee shops, and with easy access to transit and major highways, this move-in ready home perfectly combines style, comfort, and convenience in a prime Bowmanville location. (id:60365)
1789 Badgley Drive
Oshawa, Ontario
This stunning 4-bedroom, 4-bathroom residence offers the perfect blend of modern elegance and everyday comfort. Meticulously maintained and thoughtfully updated, it showcases a gorgeous designer kitchen with ample cabinetry, stainless steel appliances, and stylish finishes. Step inside to discover sun-drenched living spaces, hardwood floors throughout the main level, and a beautiful skylight that enhances the home's natural brightness. A cozy gas fireplace adds warmth to both the inviting family room and the fully finished basement. The spacious primary suite serves as your private retreat, complete with a large walk-in closet and a luxurious 4-piece ensuite. The finished basement includes a spacious fifth bedroom, a full bathroom perfect for guests, and a large rec room designed for games or movie nights. Additional storage options include a storage room, a huge cold room, and utility room. Ideal for entertaining or unwinding, the professionally landscaped front and back yards feature elegant stonework and a tranquil setting. Host summer BBQs on the backyard patio or enjoy the hot tub year-round. A double-car garage with direct interior access adds everyday convenience. Move-in ready and loaded with upgrades, this exceptional home is ready to welcome its next proud owners. (id:60365)
1106 Cactus Crescent
Pickering, Ontario
Fabulous & Luxurious All-Brick Detached Home In Pickering's Seaton Community! This Upgraded Home Features 3 Large Bedrooms With Separate Living And Family Room, A Brand New Custom Kitchen With Quartz Counters With Breakfast Bar, Designer Backsplash & Custom Cabinetry To Wow You And Your Guest, Be Greeted By Rich Interior Upgrades Which Include Custom Wainscoting, Silhouette Blinds, Hardwood Floors Main Floor and Second Floors With Upgraded Vents, Custom Closet Organizers Throughout. Exterior & Interior Pot lights & Freshly Painted Finishes With Benjamin Moore Paints, Highlighted By A Custom Piano-key Painted Staircase. Large Eat-In Kitchen Has Access to Walk out On A Fully Landscaped & Fenced Yard With Stone Work Along With Patio & Gazebo For Your Ultimate Privacy. Exterior Offers Luxury Stonework & Custom Kitchen Garden Beds. Enjoy 3 Large Spacious Bedrooms Along With 2.5 Baths, Conveniently Located 2nd Floor Laundry. Direct Garage Access To Home. Next To Seaton Trail & Bike & Walking Paths, Next To A State Of The Art Brand New DDSB School(Josiah Henson Public Elementary School), And Next To Parks, Shopping & Highways 401/407. (id:60365)
934 Red Deer Avenue
Oshawa, Ontario
Discover this elegant Midhaven-Built Picasso Model Bungaloft, offering nearly 3,000 sqft of thoughtfully designed living space. The main floor features a serene primary suite with walk-in closet & spa-like 5pc ensuite, a private front den that could be used as an office or a 4th bedroom, formal dining with coffered ceiling, and a dramatic family room with soaring 18-ft ceilings, Gas Fireplace with Niagara Limestone Mantel and gleaming hardwood floors. Finished oak stairs top to bottom with iron pickets. At the heart of the home is a spectacular chefs kitchen, completely renovated in 2023 with over $150,000 invested. Designed for both function and style, it boasts a quartz waterfall island, gas cooktop, double built-in ovens, hidden dishwasher, wine cooler, Italian porcelain tile, and custom finishes throughout. The loft level offers two spacious bedrooms with generous closets, while automatic Hunter Douglas blinds add modern comfort and sophistication across the main floor. Outdoors, enjoy your own private retreat professionally landscaped with interlock and designed for ultimate privacy and entertaining. A full walk-up basement with 9-ft ceilings and direct garage access provides endless potential the perfect space to design a home theatre, guest quarters, or even a private in-law suite. This lower level is a true blank canvas, waiting for your personal touch. A rare opportunity to own a home where timeless elegance meets everyday luxury. Furnace 2025,A/C 2019,Roof 2018 (id:60365)
38 - 460 Woodmount Drive
Oshawa, Ontario
End Unit Townhome in North Oshawa! Bright and spacious, this home is ideal for first-time buyers. The main floor features hardwood floors, an open layout, and extra windows that fill the space with natural light. The modern kitchen offers plenty of storage and flows seamlessly into the living and dining areas. Upstairs, youll find three large bedrooms, a convenient second-floor laundry, and a primary suite with its own ensuite. Enjoy your morning coffee on the covered front porch or relax in the private green space of your backyard. With grass cutting and snow removal taken care of, you'll appreciate the ease of low-maintenance living. Located in a desirable school area and just minutes to Highway 407, this home combines comfort, convenience, and location. Offers anytime with flexible closing available. (id:60365)




