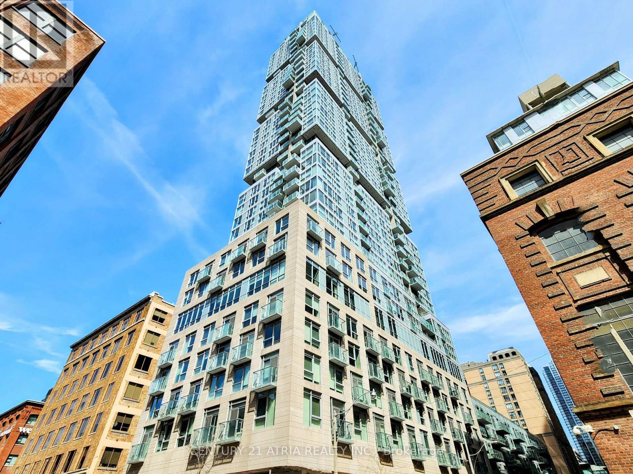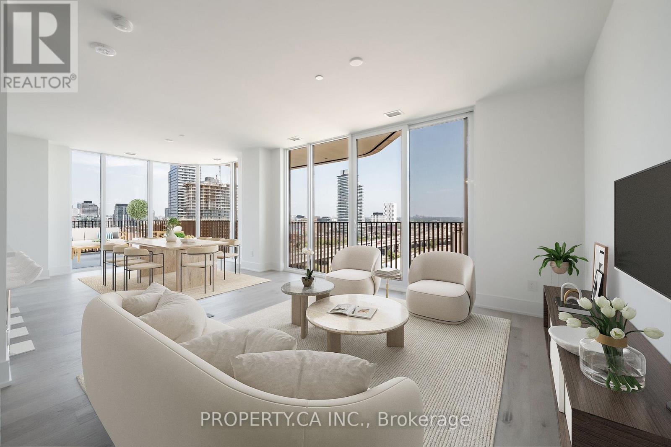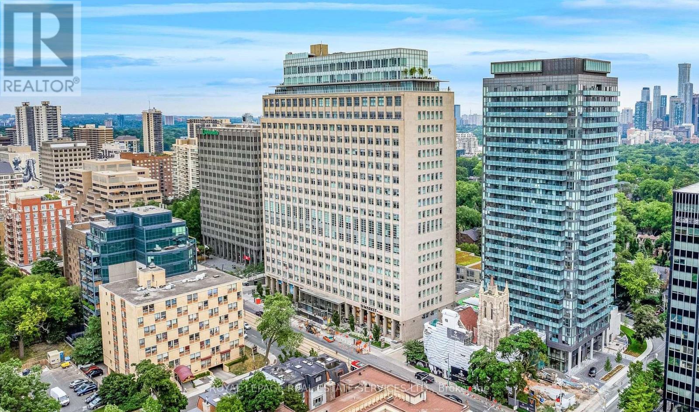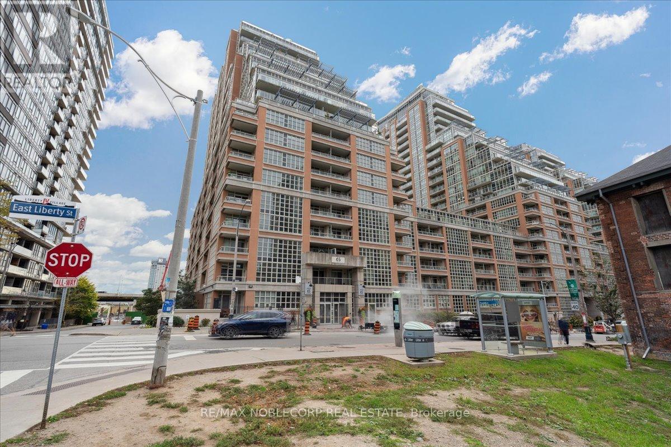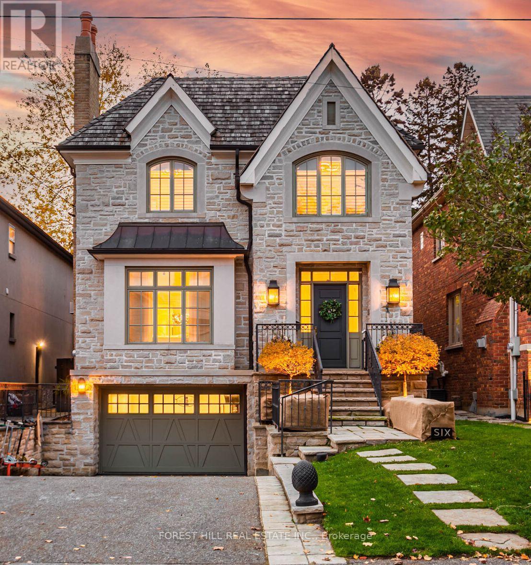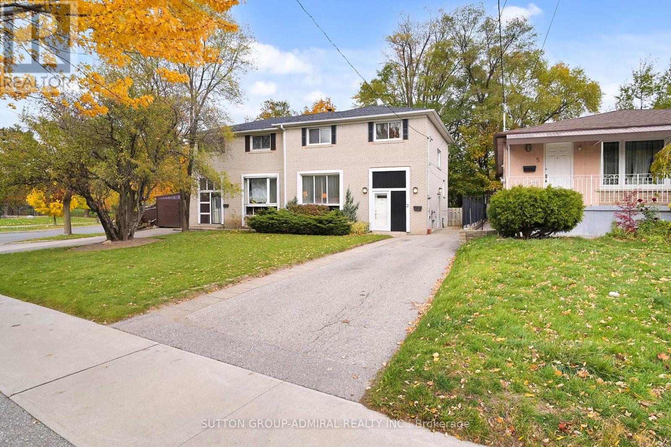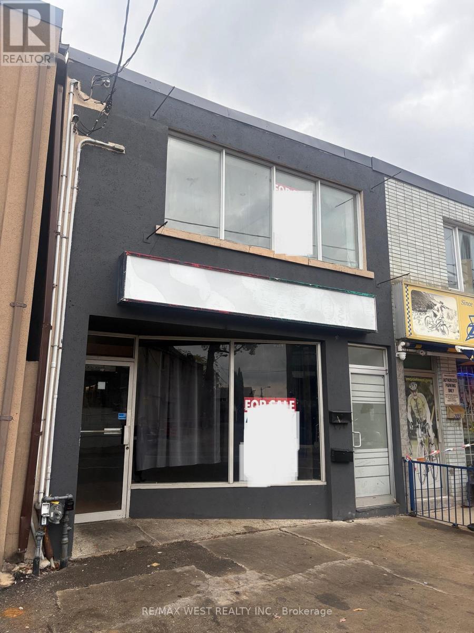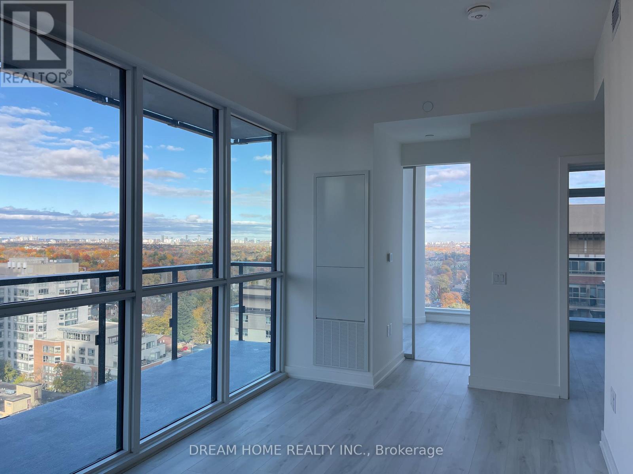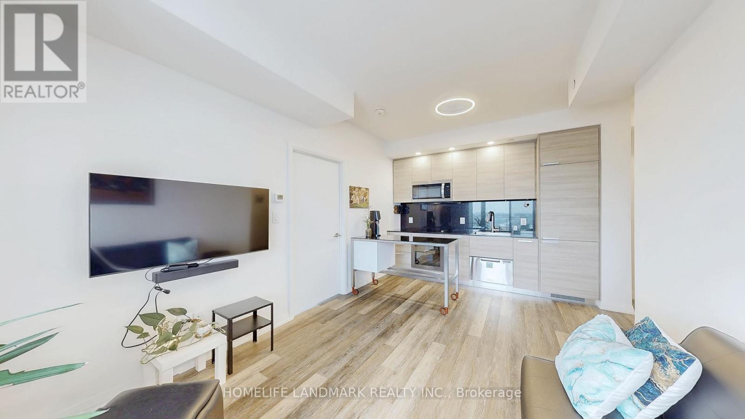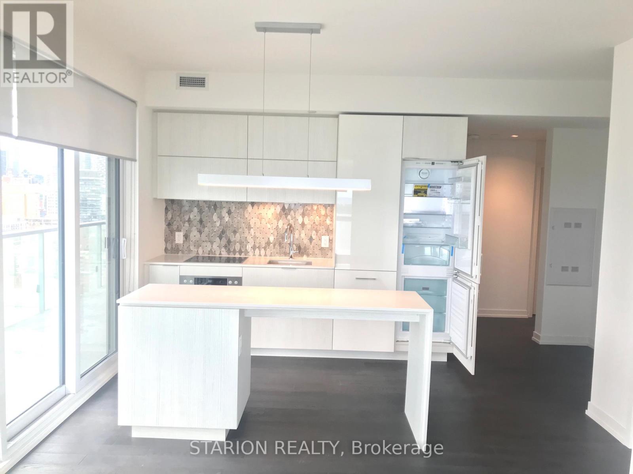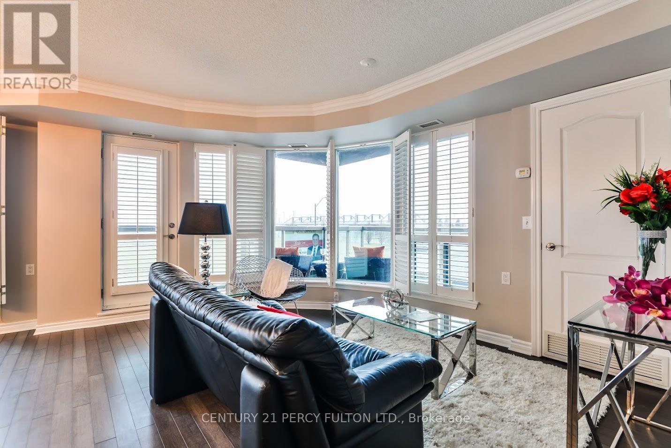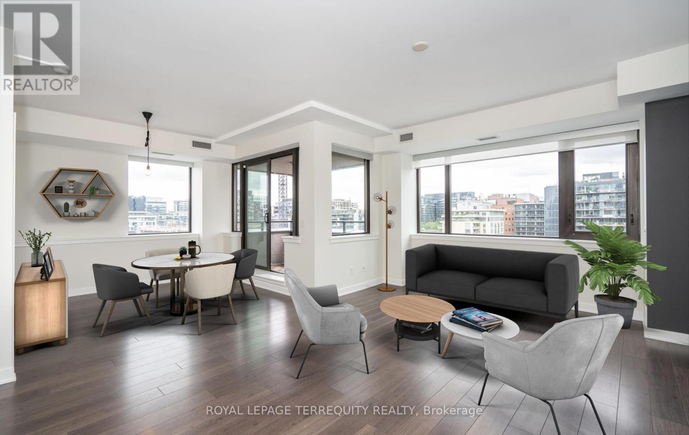520 - 30 Nelson Street
Toronto, Ontario
Spacious 1 Br South-Facing Unit with a Locker in Studio2 Condos Located in the Heart of Downtown Toronto. Featuring 9' Ceiling, Floor to Ceiling Windows, and Contemporary Finishes Throughout the Unit. Smart Floor Plan with Spacious Living Area can Accommodate a Home Office. Modern Kitchen Boasts Top of the Line Miele Appliances, Quartz Counters, Ample Cabinet Storage. Walk Score: 100, Transit Score: 100, & Bike Score: 94. Steps to 5-6 Subway Stns Incl Union Stn, Streetcars, Schools Incl UofT, OCAD, George Brown, & TMU, Hospitals, Restaurants, Shops, Underground PATH, Financial + Entertainment Districts, Theatres, Parks, Eaton Centre, Lake Ontario and More. An Incredible Location Where You are Truly at the Centre of It ALL! (id:60365)
1331 - 155 Merchants Wharf
Toronto, Ontario
Welcome to Aqualuna the final jewel of Bayside Toronto Community, the Pinnacle of luxurious waterfront living. Designed by renowned Danish architects 3XN, Aqualuna's bold balconies, sweeping terraces, and striking architecture is a waterfront showpiece and has become a signature landmark on Toronto's skyline. This Breathtaking suite offers 1465 sq. ft. of interior space, paired with a 455 sq. ft. private terrace with a gas connection for BBQ. Outstanding luxury with Soaring 10 ft. smooth ceilings, wide rich-wood plank floors, and luxury Miele appliances with a large island. The split-bedroom layout ensures privacy, with both bedrooms featuring their own ensuites with heated floors, walk-in closets and balconies. One owned parking space with EV Charging and Locker is included. Aqualuna offers first-class amenities: a state-of-the-art fitness centre, yoga/stretch studio, outdoor pool, rooftop patio, entertainment and games rooms, steam rooms, and guest suites. East Bayfront Community Recreation Centre with basketball, pickleball, table tennis, running track and much more...Lake Ontario, Sugar Beach, Distillery District, St. Lawrence Market, LCBO, Loblaws, and Queens Quay, with easy access to the DVP and PATH. Condo Fee Includes Internet.Some Images are virtually staged. (id:60365)
906 - 111 St Clair Avenue W
Toronto, Ontario
Stunning 2-Storey Loft In Central Toronto! This 2 Bedroom, 2 Bathroom Unit Features Rare 15 'Ceilings & Beautiful North Views. The Open Concept Eat-In Kitchen Includes High-End Finishes, Centre Island & Plenty Of Storage. Spacious Main Floor Living Area With Staircase Leading Up To Your Primary Bedroom W Large Walk-In Closet & 4PC Bath. 1 Underground Parking Space & Locker Included. Building Has Endless Amenities Such As: Gym, Indoor Pool, Outdoor Patio W BBQ, Concierge, Golf Simulator, Basketball Court, Visitor Parking, Guest Suites, Squash Court & More. Longos & LCBO Conveniently Located On Ground Floor. (id:60365)
2317 - 65 East Liberty Street
Toronto, Ontario
Experience the best of urban Toronto living in this freshly renovated penthouse suite in Liberty Village. One of the city's most vibrant and connected communities. This home seamlessly blends modern design, bright open space, and luxury finishes with the everyday convenience of having everything right at your doorstep. Step inside and enjoy 640 sq. ft. of beautifully updated living space, main living featuring 11-ft ceilings, brand new luxury vinyl flooring, fresh paint, and modern baseboards. The open-concept living and dining area showcases floor-to-ceiling windows, a cozy standing fireplace, and plenty of natural light, creating the perfect atmosphere for relaxing or entertaining. Ensuite Whirlpool washer and dryer included. The chef-inspired kitchen features quartz countertops, pot lights, track lighting, and stainless steel Whirlpool appliances. A rare dedicated dining area adds to the livability and charm of this penthouse. The primary bedroom features a walk-in closet, floor-to-ceiling windows, and an additional walkout to the balcony. Enjoy your morning coffee or evening unwind on the large east-facing balcony with unobstructed views in multiple directions. Lake Ontario and the Lakeshore to the south, the downtown skyline to the north, and beautiful sunrises from the east. Located just steps from everything Liberty Village is known for, Metro Grocery Store, The Bentway, Altea Active Fitness & Wellness Centre, cafes, restaurants, boutique shops and more! You're also only a few minutes walking distance from King West, BMO Field, Exhibition Place, the Lakeshore Waterfront, and GO Transit. You can also find the TTC just steps from the front entrance. (id:60365)
6 Esgore Drive
Toronto, Ontario
Luxurious Cricket Club Home Exuding sophistication and timeless craftsmanship, this recently renovated by Walden Homes; 2008 custom-built masterpiece sits proudly on an expansive 35 x 125 ft lot in the heart of Bedford Park/Cricket Club on a quiet highly desirable street. Offering nearly 3,900 sq. ft. of refined living space, this residence perfectly blends grandeur, warmth, and functionality.Beyond its elegant façade lies a home designed for both lavish entertaining and comfortable family living. The main level showcases soaring ceilings, gleaming hardwood floors, radiant in-floor heating, and an effortless flow between the formal living and dining rooms. The sun-drenched family room, anchored by a gas fireplace and exquisite built-ins, opens seamlessly to a gourmet, chef-inspired kitchen. This culinary haven features premium appliances, a generous eat-in area, large pantry and servery, and an abundance of natural light-equally suited for intimate breakfasts or festive soirées. Upstairs, the sumptuous primary suite is a true retreat, complete with a walk-in closet and spa-like ensuite bath. Three additional spacious bedrooms include a Jack-and-Jill bathroom pairing-ideal for family living or guests.The lower level extends the home's versatility with a sprawling recreation room, bespoke cabinetry, a fifth bedroom or private office/gym, and a full laundry room. Outside, discover an exceptional "pool-sized" backyard-private, serene, and perfect for entertaining, play, or tranquil relaxation.With solid construction, radiant comfort, thoughtful updates, and impeccable finishes throughout, this is a residence that will evolve gracefully with its owners. Situated steps from renowned schools (including Lawrence Park Collegiate), boutique shops, parks, and transit-this is not just a home, but a statement of lifestyle and legacy.A truly rare opportunity to own a forever home in one of Toronto's most coveted neighbourhoods. (id:60365)
3 Regatta Crescent
Toronto, Ontario
Opportunity knocks - spacious 4 bedroom family home plus an ENTIRE BASEMENT APARTMENT WITH SEPARATE ENTRANCE!!! Welcome to 3 Regatta Crescent, located in one of North York's most family-friendly neighbourhoods - Newtonbrook West! Nestled on a deep 107 foot fenced lot surrounded by beautiful mature trees, this meticulously and lovingly maintained home offers light, warmth, and endless possibilities. Perfect for first-time buyers, investors, young families, or multi-generational households; this inviting property combines comfortable living with excellent income potential. This desirable home is bright and welcoming with abundant natural light. The fenced backyard is perfect for play or entertaining. The fully finished basement suite includes a bright kitchen, open-concept living/dining area, bedroom with window and closet, 3 piece washroom, and a separate entrance, making it ideal for rental income or extended family living. Conveniently located steps to Bathurst & Steeles, and minutes to Finch Subway Station. One bus to York University or Finch Station. Centrepoint Mall and Promenade Mall are minutes away. Easy access to Highways 400, 401, and 407. Nearby are parks, schools, shops, restaurants, Houses of Worship - everything your family needs within reach. This is a rare opportunity to own a home that truly has it all - comfort, convenience, plus income potential. (Based upon previous area rentals, lower level could generate $1700+++ per month, and upstairs could rent for $3000+++.) Buyers and Buyers Agent to verify all info. (id:60365)
9 - 2057 Dufferin Street
Toronto, Ontario
****POWER OF SALE**** RESTAURANT investment opportunity, restaurant/bar & residential apartment.Great building in a high-traffic location w/ bus stop located in front. Includes large party room in bsmt. Large3-bedroom apartment on the second floor. Property includes a rear carport. The green p parking lot is also located at approximately 1350 SQ FT on the ground floor and 1100 SQ FT on the residential. existing restaurant infrastructure. premises cleaned out of any debris, and design your own space. Purchase in as-is, where-is condition. (id:60365)
1602 - 120 Broadway Avenue
Toronto, Ontario
Welcome to Untitled Condos North Tower, where modern design meets urban convenience! This beautifully finished 1+1 bedroom, 1-bath suite( 502+198 sqf) offers a bright and functional layout with floor-to-ceiling windows and stunning clear views. The spacious bedroom features a large window that fills the space with natural light, creating a warm and comfortable atmosphere. The contemporary kitchen showcases quartz countertops, built-in appliances, perfect for everyday living or entertaining. Perfect located in a family-friendly community with excellent schools and nearby green spaces. Just a short walk to the top ranking public high school North Toronto Collegiate Institute and Northern Secondary. Steps from Eglinton subway and LRT line, close to cafes, restaurants, shops, Sherwood Park, everyday amenities and Sunnybrook Hospital. (id:60365)
1211 - 75 Canterbury Place
Toronto, Ontario
Welcome to this beautiful and luxurious unit located in 'Diamond on Yonge' right in the heart of North York Toronto.This functional 1 bed + study unit suite offers no-wasted space with its efficient layout. With 9' ceilings, and unobstructed NW views allow you to enjoy golden sunset skies. A modern kitchen with built in appliances, with large windows throughout the unit that offer abundant natural light. This unit is conveniently located, with a parking unit! This is a perfect opportunity for a first-time buyers or investors. The building offers superior amenities including 24/7 concierge, gym, yoga studio, spa, party room and more. Furnished option may be available. Inquire further for this information. (id:60365)
1905 - 15 Lower Jarvis Street
Toronto, Ontario
Lease a well laid out corner suite at Daniels Lighthouse in the heart of Toronto's vibrant waterfront district. Unit comes with parking and locker included. Enjoy a bright open concept corner suite with 354 SqFt wrap around balcony and south west waterfront and prime city views. This spacious 2B+2Bth suite is steps to George Brown College, Corus Entertainment, Loblaws as well as walking distance to SugarBeach, TTC, St. Lawrence Market, Downtown Recreation, restaurants, The Distillery and much more. (id:60365)
212 - 1030 Sheppard Avenue W
Toronto, Ontario
Absolutely Stunning!! Sun-Filled and Spacious CORNER MODEL SUITE!!!Rare 2 Bedroom Plus 2 Full- 4 piece Bathroom Condo.980 Sq.Ft. of Luxurious Condo Living At Its Finest:"Sheppard West Subway Station" At Your Door Step.Located In The Prestigious Park Plaza Condominium. Open Concept Of Living and Dining Room with Wrap Around Large Windows with California Shutters. Plus a 115 Sq.Ft. Terrace Cedar Wood Balcony With Breathtaking Unobstructed South Views of the C.N. Tower and Toronto Skyline.Modern Kitchen, New Granite Counter Tops, Marble Backsplash with High-End Stainless Steel Appliances, Double Door Fridge, Dishwasher, Microwave and Breakfast Bar.In-suite Laundry, BOSH Washer and Dryer. Extra Large Master Bedroom Suite with His & Hers Double Closets.Espresso Hardwood Floors and Crown Moldings Thru-out.Crystal light fixtures.Hot Tub Spa/His & Hers Sauna, Equipped Gym, Party Room and Pool Table For Entertaining.A Panoramic View From Rooftop Garden Terrace with BBQ's.An Unbeatable Location!! Safe, Quiet Prime Toronto Neighborhood.Close to York University, William Lyon Mackenzie Collegiate, Schools, Parks, Hwy 401 and Yorkdale Shopping Centre.This Condo Is A Must See!*** Visitors Parking. Lots Of Upgrades.Concierge and 24 Hrs. Security. (id:60365)
1009 - 400 Wellington Street W
Toronto, Ontario
Exceptional & Spacious 2Bed+2Bath with Unobstructed West views in Exclusive Boutique Mid-Rise Building. Incomparable unit on high-floor with upgraded kitchen cabs/ counter/ appliances, baths, WD, ELFs. Custom finishes. Rare smoothly-finished 9ft ceiling. 'Deco' blinds w/Bdrm blackouts. Oversized swing-door closets. Primary=3pc Ensuite w/ seamless shower. Builder-Upgraded 2nd Bdrm w B/I Closet.Wraparound Kitch+Custom Full Height Cabinetry w/plenty of storage,glass backsplash & under lighting. Lrgr Waterfall QuartzCounters,Barnboard wood clad B-fast bar w/custom Bocci Light Pendant Fixture. New Bathroom Vanities,Mirrors,Lighting & KohlerToilets,Upgraded Tiles&German Blomus fixtures.Great Natural Light & Gallery style Walls.Mins to Le Select,Rodney's Oyster,Other Trendy Restosoff King W.Clarence Park,ScotiabankArena,Rogers Ctr,BMO Field all within close proximity by foot,bike or transit. Enjoy living on this exclusivestreet.Gardiner just mins away. Convenient TTC access to Union Stn.Across from The WELL High End Urban Oasis with Restaurants like La Plume, L'Avenue, Lulu, Artisanal Food Hall, Cafes like Mandy' et al, Banking, Shopping, Entertainment, Events, etc. (id:60365)

