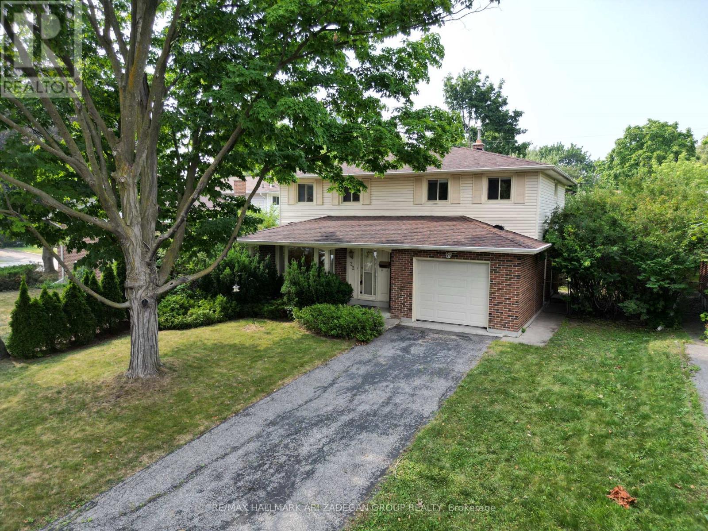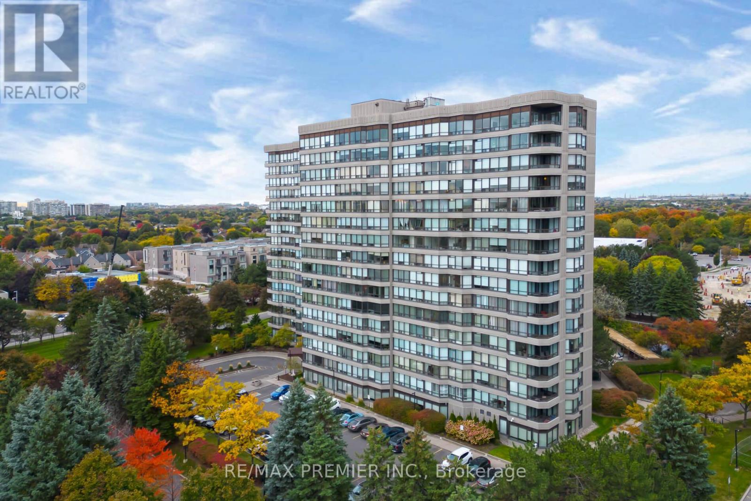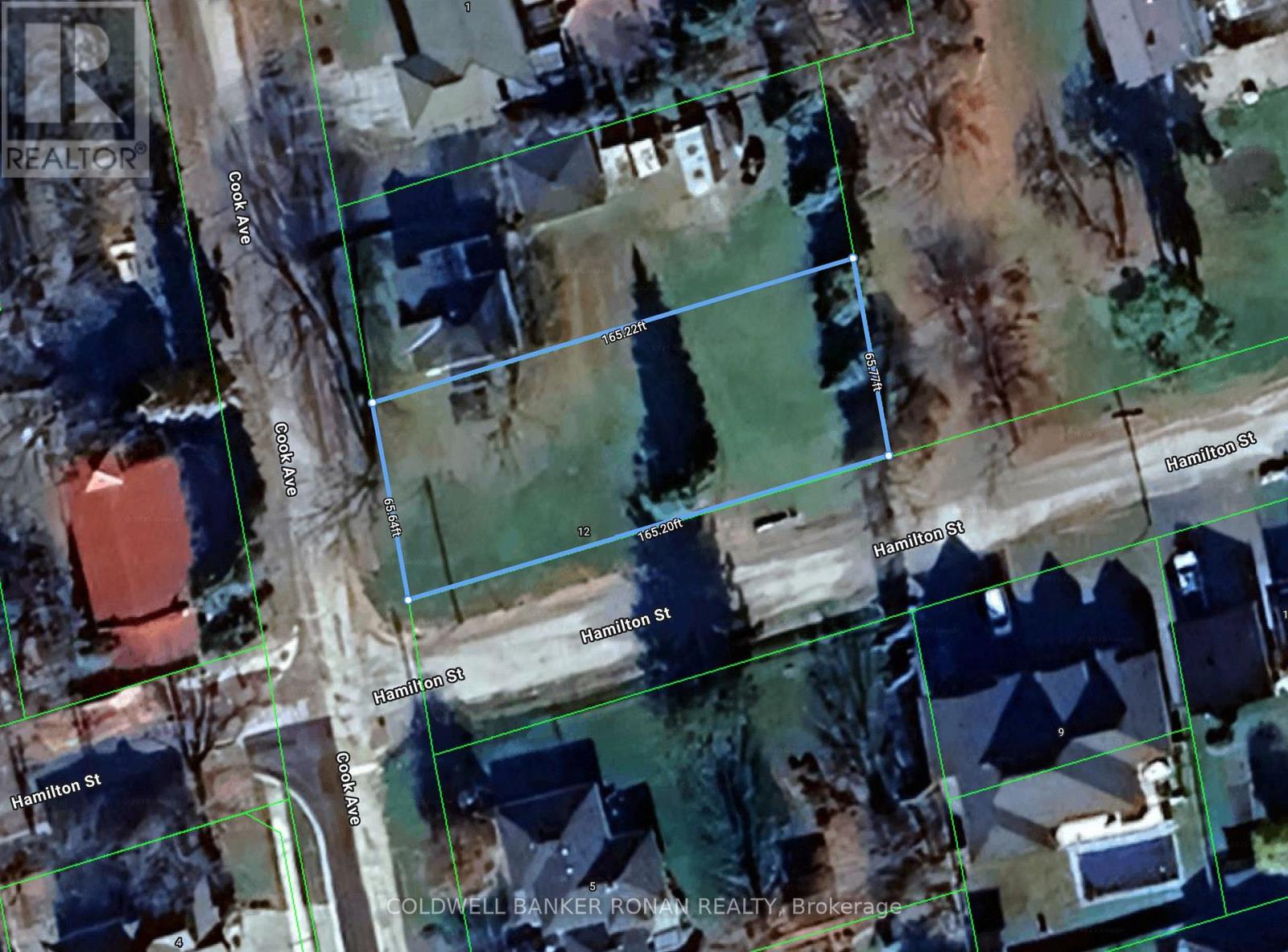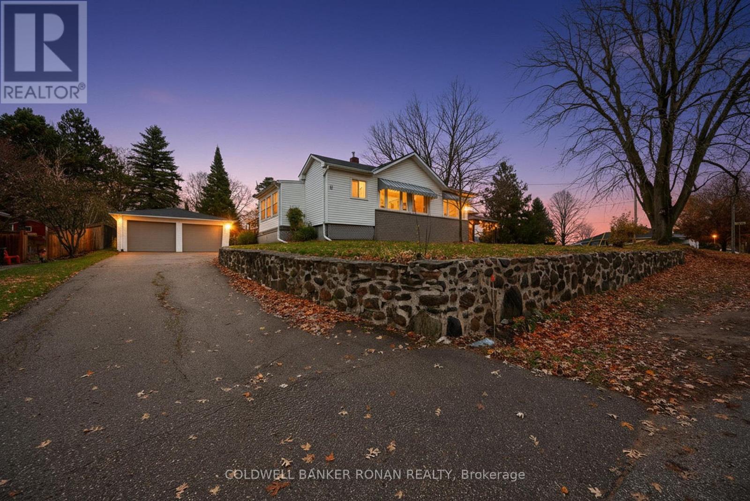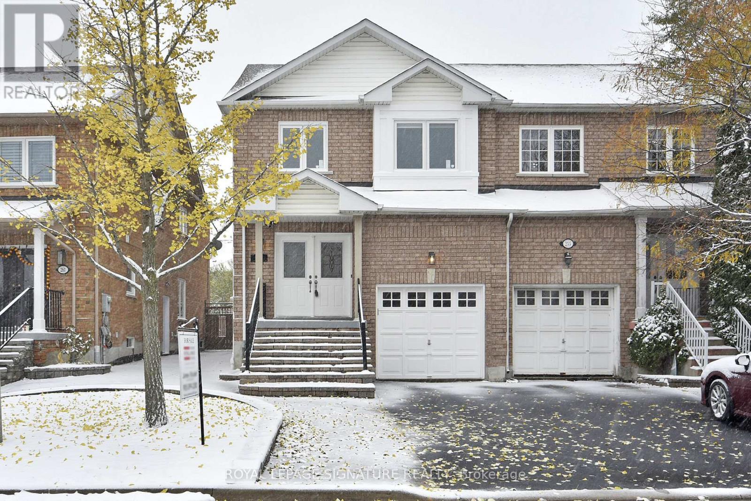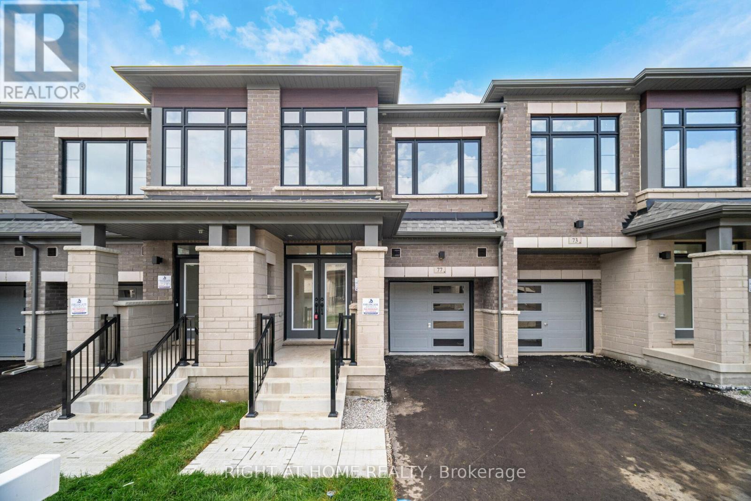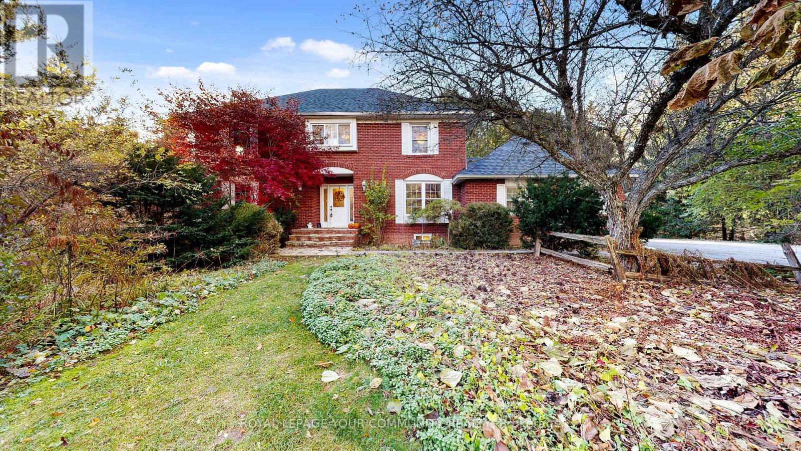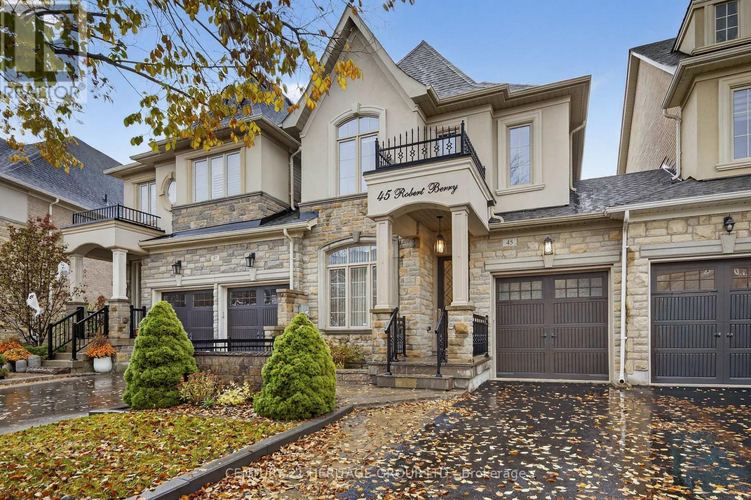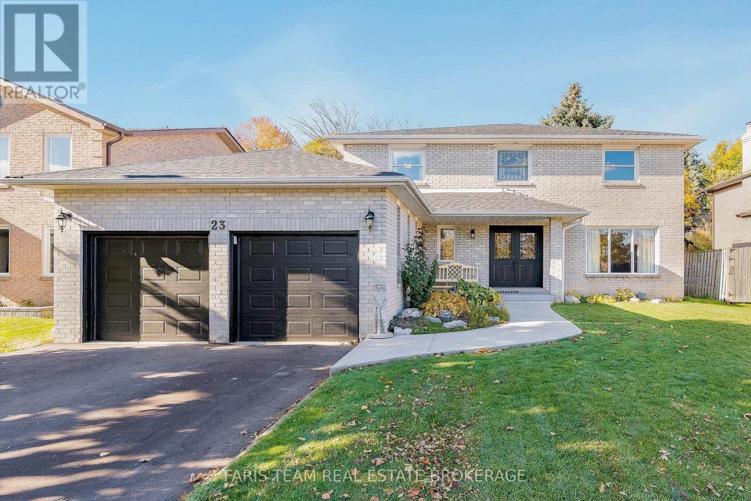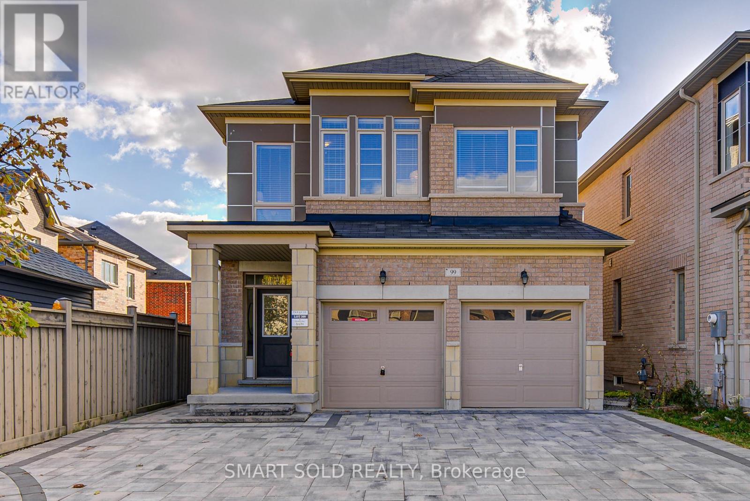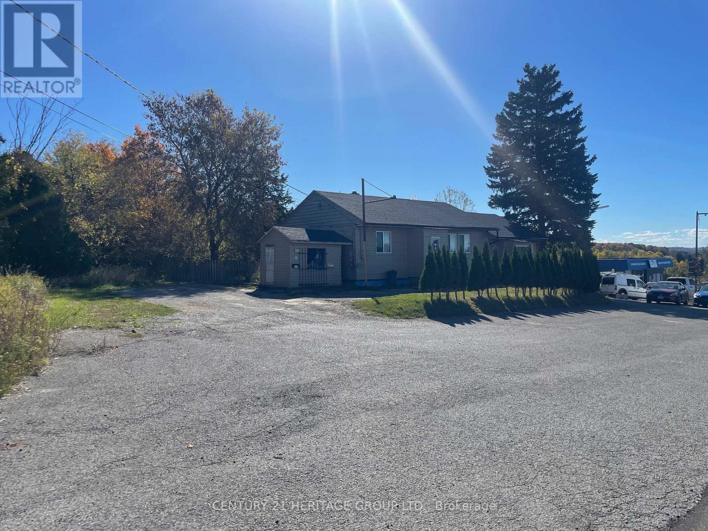22 Silver Aspen Drive
Markham, Ontario
Elegant 4+1 Bedroom Family Home for Lease in Prime Thornhill LocationWelcome to this beautifully maintained and freshly painted detached home, perfectly situated on a quiet, tree-lined street in the prestigious Royal Orchard community. Offering over 2,500 sq ft of thoughtfully designed living space, this bright and spacious residence features a functional layout ideal for families.The upgraded kitchen boasts a centre island, breakfast area, and plenty of cabinetryperfect for everyday living and entertaining. The main floor includes hardwood flooring, a combined living/dining room, cozy family room, powder room, and convenient laundry with direct outdoor access. Upstairs, youll find four generously sized bedrooms and two full bathrooms. The fully finished basement offers an additional bedroom, flexible rec space, and ample storage.Enjoy a private, beautifully landscaped backyard perfect for children, pets, or hosting summer gatherings. Located within walking distance to Yonge Street, parks, transit, and top-ranked schools including Baythorn P.S. and Royal Orchard French Immersion. Quick access to Hwy 407, groceries, shops, cafes, and all daily essentials.A rare opportunity to lease a full home in one of Thornhills most family-friendly and convenient neighbourhoods. (id:60365)
1614 - 7440 Bathurst Street
Vaughan, Ontario
This First Time On The Market Corner Unit Penthouse Has Panoramic Views From The South Exposure. Bringing In Ample Sunlight And Privacy. Approximately 1289 Sqft, Open Concept Lay Out For Family Gatherings Or Just Enjoying The Space, Large Sunroom Or Office, Perfect For Work From Home Or Having An Extra Room For A Guest. Large Master Bedroom With 4pc Ensuite And His And Hers Double Closets. Feels Like A Small Bungalow. Having An Eat-In Bright Kitchen And In-Suite Laundry With Full Size Washer And Dryer, Fantastic Location Near The Elevator For Convenience And Easy Access To The Unit, 24hr. Concierge, Well Maintained And Well Managed Building Offering All Inclusive Maintenance Fees Covering All Utilities, Cable And Internet. Located Just Steps To Promenade Mall, Walmart, Public Transit, Restaurants, Places Of Worship And More. Immediate Or Flexible Closing Available. Some Room Left For Your Own Design Or Décor, Immaculate Move In Condition. (id:60365)
60 Steepleview Crescent
Richmond Hill, Ontario
PREMIUM *51Ft* Wide END Unit Townhome With Separate Entrance Basement, Nestled On One Of The Most Private And Quiet Inner Streets In Richmond Hill. Over $100K In Premium Renovations, Featuring Brand-New Hardwood Flooring, Smooth Ceilings With LED Pot Lights Thru-Out, Oversized Baseboards, Freshly Painted Garage And Front Entrance Doors, Newly Front Porch Tiles, Railings And Posts, Oak Staircase With New Pickets, Modern Light Fixtures, Direct Acess to Garage, And Upgraded Attic Insulation(R50). The Bright Living Room Is Highlighted By A Large Picture Window That Fills The Space With Natural Light. The Open-Concept Family And Dining Area Overlooks A Spacious Backyard, Perfect For Outdoor Entertaining. The Fully Renovated Kitchen Boasts Quartz Countertops, High-End Stainless Steel Appliances, Upgraded Cabinetry, Stylish Backsplash, And A Large Center Island With Quartz Countertop, Ideal For Cooking And Gathering. Upstairs, The Generous Primary Suite Features A Walk-In Closet And A Spa-Like, Fully Renovated Ensuite Bathroom. Two Additional Bedrooms Are Equally Functional And Share Another Beautifully Updated Full Bathroom. The Professionally Finished Basement With A Separate Entrance Offers 2 Bedrooms, 1 Bathroom, Own Laundry, And A Full Kitchen With Quartz Countertops. Easily Be Rented For $2,000/Month, Providing Excellent Income Potential Or Additional Space For Extended Family. Located Within Walking Distance To Places Of Worship, Wave Pool, Police Station, Fire Department, Central Library, Mackenzie Health Hospital, And Alexander Mackenzie High School. Minutes To T&T Supermarket, H-Mart, Parks, Ravines, Shopping, And Public Transit, This Home Offers Both Comfort And Convenience In One Of Richmond Hill's Most Desirable Neighborhoods. (id:60365)
10 Hamilton Street
Innisfil, Ontario
Discover the perfect opportunity on the hill in Cookstown, Simcoe County's cozy village that has a small town hospitality with many yearly events. This beautiful place has all the essentials! Pharmacy, building centre, restaurants, bars, fast food, a great school, a library, curling club, parks, a splash pad, shopping and so much more. Whether you're a builder, seasoned investor or a homeowner with an eye for potential, this vacant lot offers multiple avenues to maximize returns. The property holds immense potential with the option to be combined with a home (neighbouring lot for sale 3 Cook Ave MLS N12534190) for living and selling or build your dream on the entire parcel, benefiting from 2 street frontages. This rare opportunity is located less than 1 hour from downtown Toronto and 35 min. to Friday Harbour. (id:60365)
3 Cook Avenue
Innisfil, Ontario
Charming Home In The Quaint Village Of Cookstown! Situated On An Expansive 66 X 165 Ft Lot & Boasting A Double Car Detached Garage! Eat-In Kitchen & Cozy Sized Living Room! Basement Boasts A Separate Side Entrance, Rec Room, & Additional Storage! The Lot Offers Endless Possibilities For Outdoor Storage (Detached Garage W/Hydro + Additional Sheds) Or Simply Enjoying The Surroundings. The Property Holds Immense Potential With The Option To Be Combined With Vacant Lot (Neighbouring Lot For Sale 10 Hamilton St MLS N12534178) For Living And Selling Or Build Your Dream On The Entire Parcel, Benefiting From 2 Street Frontages. A Little Sweat Equity Will Go A Long Way With This Home! A Commuter Dream With An Easy Access To Hwy 89, Hwy 27 & Hwy 400. Close To All The Amenities. Visit Our Site For More Info, Photos, & A Movie Tour! (id:60365)
257 Deepsprings Crescent
Vaughan, Ontario
**Beautiful Updated Home in Sought-After Vellore Village!** Welcome to this beautiful 3 Bedroom, 3 Washroom home in the highly desirable Vellore Village community, perfectly situated with no homes in front and overlooking peaceful Greenspace! Enjoy close proximity to Vaughan Mills Mall, top-rated Schools, Vaughan Hospital, Restaurants, Entertainment and quick access to Highway 400. This well-maintained property features NEW Windows, NEW Patio Door, updated Washrooms, fresh neutral paint throughout, upgraded Lighting and Hardwood Floors. The finished basement adds valuable living space. The exterior boasts a No-sidewalk driveway with 3-car parking, a complete interlock walkway from front to back, and a beautifully landscaped backyard with a HUGE deck-perfect for Entertaining! The updated kitchen offers NEW Stainless Steel Appliances, granite counters, a deep stainless steel sink, pot lights and a spacious eat-in area. The inviting family room features a cozy gas fireplace. A circular HARDWOOD staircase leads to the upper level with a HUGE primary bedroom w/ a 4-piece ensuite and walk-in closet, while the second bedroom offers a double closet and charming window nook. Great size third Bedroom. The finished basement includes a large Recreation Room, Laundry Room , Cold Room and 3-piece rough-in for an additional Washroom. This move-in ready home has it all - comfort, location, and style. Don't miss your chance to make it yours! (id:60365)
77 Singhampton Road
Vaughan, Ontario
Stunning 1 yr old, 2-Storey Modern Townhouse in Prime Location (427 & Major MacKenzie) ! Welcome to your dream home! This Brand-new modern townhouse seamlessly blends style and comfort, featuring an open-concept living space flooded with natural light. Enjoy a large kitchen with brand new stainless-steel appliances, sleek cabinetry and a spacious island perfect for entertaining. Hardwood flooring throughout main floor, wooden staircase and iron pickets leading to second floor. Second floor includes a large primary bedroom with walk-in closet and a 4-piece bathroom with luxurious free-standing bathtub. 3 other bedrooms are generous sizes. Second floor has another 4-piece bathroom and side by side laundry. Newly developed area with grass already installed. Smart home technology and eco-friendly features ensure comfort and savings. Located in a vibrant neighborhood, you're steps away from schools, shops, dining, and parks. Don't miss your chance to own this exceptional turn-key property! Schedule a showing today! (id:60365)
1538 Concession Rd 4 Concession
Adjala-Tosorontio, Ontario
Welcome to this exceptional property that perfectly combines comfort, space, and natural beauty. Set on 6 scenic acres, this home offers the peaceful lifestyle you've been looking for-complete with two picturesque ponds, open pastures, and mature trees that frame the landscape. Whether you dream of having horses, a hobby farm, or simply enjoying wide open spaces, this property is ready to make it happen. The home itself is warm and inviting, featuring two fireplaces that create a cozy atmosphere in both the main living area and the family room. The bright, spacious layout offers plenty of room for family and guests. The finished basement provides extra living space, perfect for a rec room, gym, or guest suite, while large windows bring in natural light and offer views of the surrounding property. Step outside to enjoy the true highlight of this property: the land. With rolling pastures, two serene spring-fed ponds that are home to natural life, including turtles, bass, and frogs. Don't forget about the English perennial garden and ample space for outdoor entertaining, BBQs, and bonfires; it's the perfect setting for anyone who loves the outdoors and values privacy. Located in a quiet, desirable area close to Hockley Valley, Palgrave, Orangeville, and Schomberg, this property offers the best of both worlds-peaceful rural living with easy access to nearby amenities. An incredible opportunity to own a well-cared-for home on a beautiful piece of land, all at an attractive price. Come experience why properties like this rarely come to market! Over 3400 sqft of living space. We acknowledge, with respect, the Anishinaabe as the traditional caretakers of this land (id:60365)
45 Robert Berry Crescent
King, Ontario
Stunning 3-bedroom, 4-bath home linked only at the garage, offering privacy and curb appeal in one of King City's most sought-after communities. The main floor features 9 foot ceiling, hardwood throughout and a modern kitchen with stainless steel appliances, gas stove, granite countertops, and a large center island. Upstairs, the primary suite includes a tray ceiling, walk-in closet, and a 6-piece ensuite. The second bedroom features custom built-ins and a window bench, while the third bedroom includes a Murphy bed and desk-ideal for guests or a home office. Convenient second- floor laundry with extra cabinetry. The professionally finished walkout basement offers 8' ceilings, Ceramic wood-look tile flooring, a bright rec room with an electric fireplace, built-in bar with bar fridge, large cantina, soundproof ceilings, and plenty of storage. Enjoy a private backyard oasis with a composite deck, interlock patio, gazebo, and shed. Additional highlights include a heated garage with backyard access, 200-amp electrical service, backflow valve, Hunter Douglas blinds, central vac, and smart home features. This exceptional home combines quality finishes, functional design, and modern upgrades-an absolute must-see! (id:60365)
23 Royal Court
Bradford West Gwillimbury, Ontario
Top 5 Reasons You Will Love This Home: 1) Situated on one of Bradford's most sought-after tree-lined cul-de-sacs, this beautiful all-brick home welcomes you with its deep lot, no sidewalks, warm curb appeal, and a true sense of community 2) Inside, you'll find four spacious bedrooms, three and a half bathrooms, and over 3,800 square feet of thoughtfully designed living space, perfect for a growing family 3) The rare triple-car heated tandem garage with inside entry to the home, offers endless possibilities, whether for multiple vehicles, a boat, hobbies, or extra storage 4) Every detail has been lovingly maintained, from the updated kitchen and remodeled bathrooms to the new staircase and mechanical upgrades, including a newer roof, furnace, and central air conditioner 5) Step into the fully fenced backyard finished with a stone patio and lush greenspace, where kids and pets can play freely, or head downstairs to the finished basement for cozy movie nights, this is a home built for comfort, connection, and lasting memories. 2,591 above grade sq.ft. plus a finished basement. *Please note some images have been virtually staged to show the potential of the home. (id:60365)
99 Chouinard Way
Aurora, Ontario
Located In One Of The Most Desirable Neighbourhoods In Aurora, This Double-Car Garage Detached Home Offers A Perfect Blend Of Elegance And Functionality. Featuring Solid Hardwood Floors Throughout - Beautiful, Durable, And Easy To Maintain - 9' Ceilings, And A Thoughtfully Designed Layout By The Builder. The Home Is Filled With Large Windows That Bring In Abundant Natural Light, Creating A Bright, Airy, And Inviting Atmosphere.The Modern Kitchen Boasts Granite Countertops, Stainless Steel Appliances, And An Eat-In Breakfast Area. A Beautiful Oak Staircase And Open-Concept Living Spaces Enhance The Sense Of Space And Flow.The Spacious Primary Bedroom Includes A 5-Piece Ensuite. Four Bedrooms And Three Bathrooms Are Conveniently Located On The Second Floor, With Laundry On The Main Floor And Direct Access To The Garage.The Professionally Finished Basement Offers A 3-Piece Bathroom And A Wet Bar, With Rough-In For Hot/Cold Water And Drainage, Making It Easy To Add A Second Kitchen If Desired. Mailbox is Right At the Door. Additional Updates Include Newly Renovated Basement (2023), Brand New Interlock (2025) On Both Driveway And Backyard, Freshly Painted Throughout (2025), And An Extra-Wide Driveway That Can Easily Accommodate At Least 3 Cars (Fit Up To 5).South-Facing Fenced Backyard With A Storage Shed. Top Schools (Holy Spirit Catholic Elementary School & Dr. G. W. Williams Secondary School), Close To Shopping, Parks, And Hwy 404 - This Home Is Move-In Ready And Beautifully Upgraded Throughout. (id:60365)
3745 Lloydtown-Aurora Road S
King, Ontario
Outstanding opportunity to lease a versatile commercial lot featuring an existing 3-unit bungalow, ideally located just off Highway 400. This 150' x 130' useable lot offers excellent exposure, easy access, and flexible zoning suitable for a wide range of commercial uses. Situated adjacent to an established car dealership and close to Peter & Paul's Manor and Carrying Place Golf Club, the site benefits from strong visibility and steady traffic flow - ideal for businesses such as a car dealership, garden center, construction yard, tool rental facility, boat storage, building supply outlet. (id:60365)

