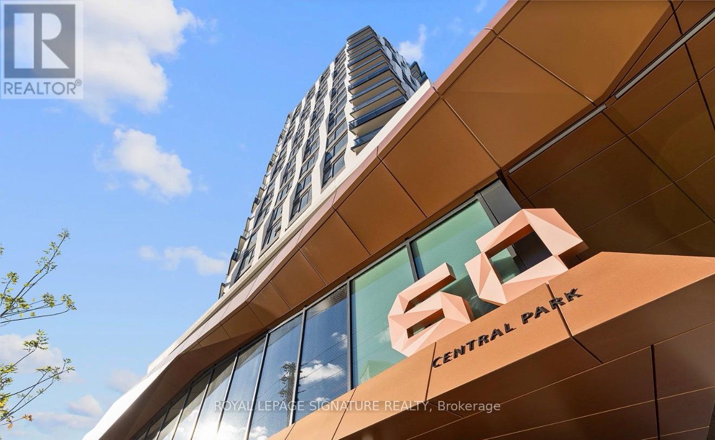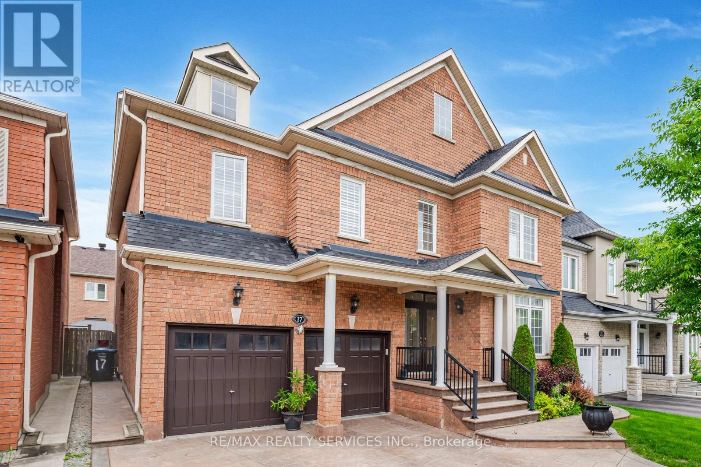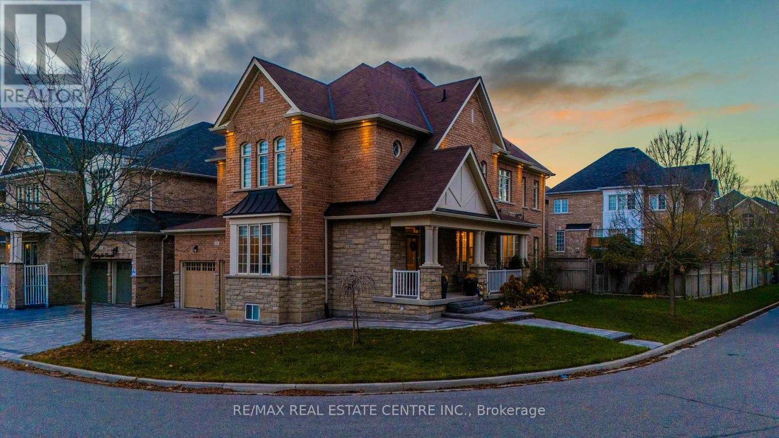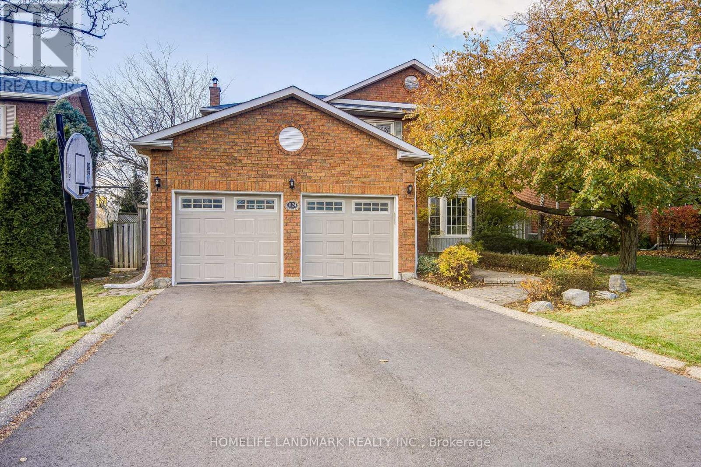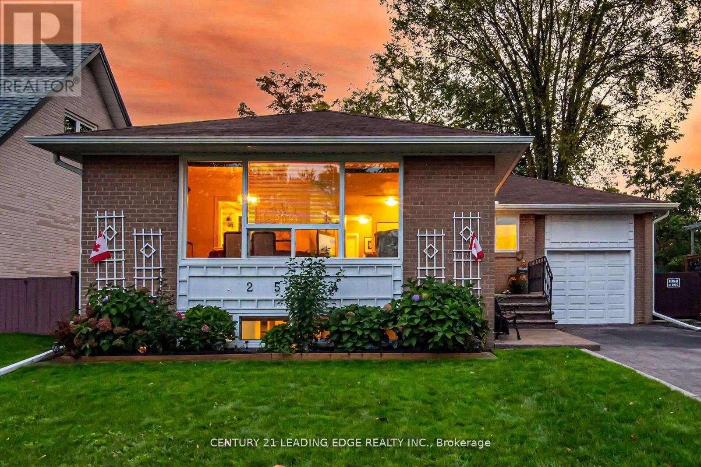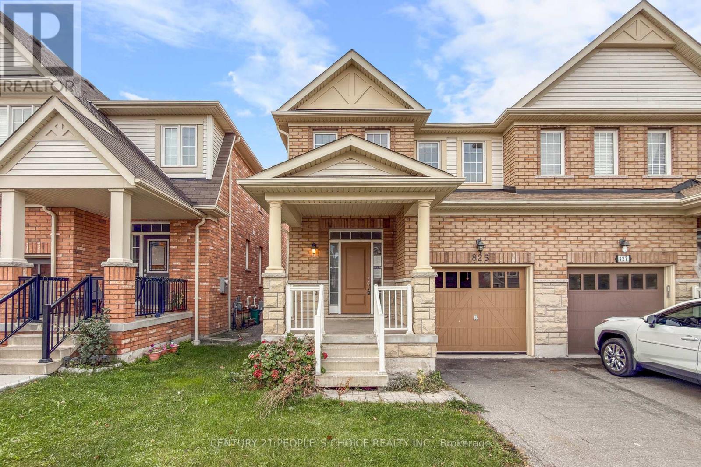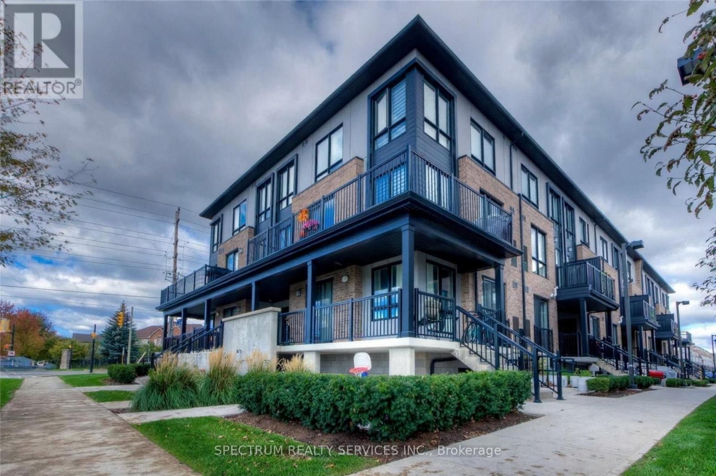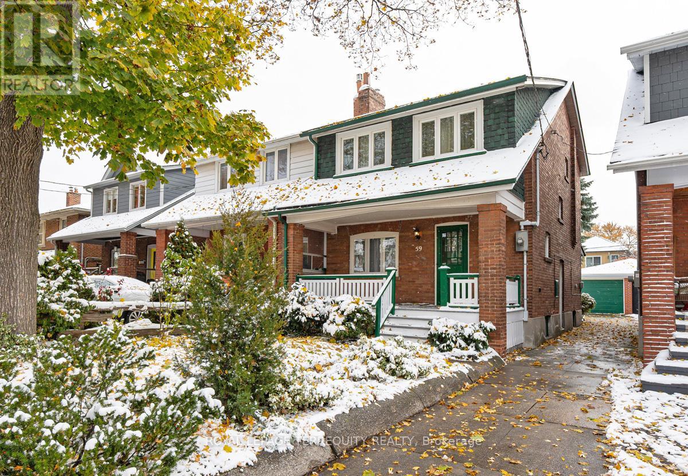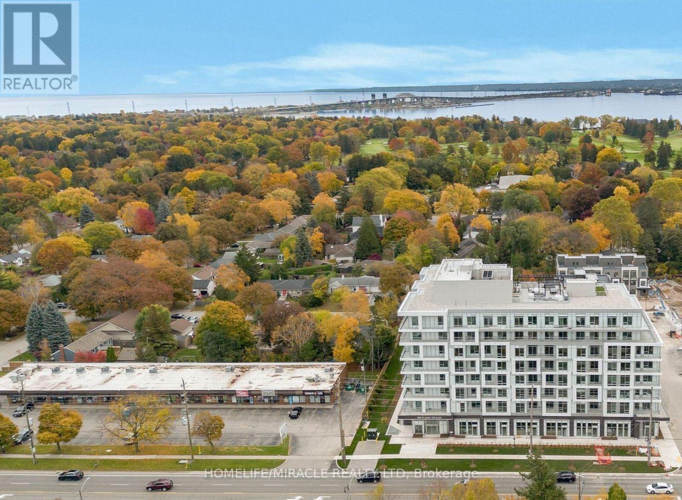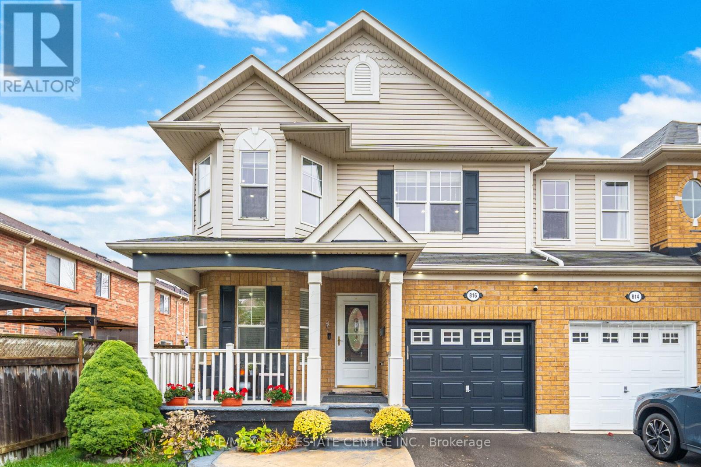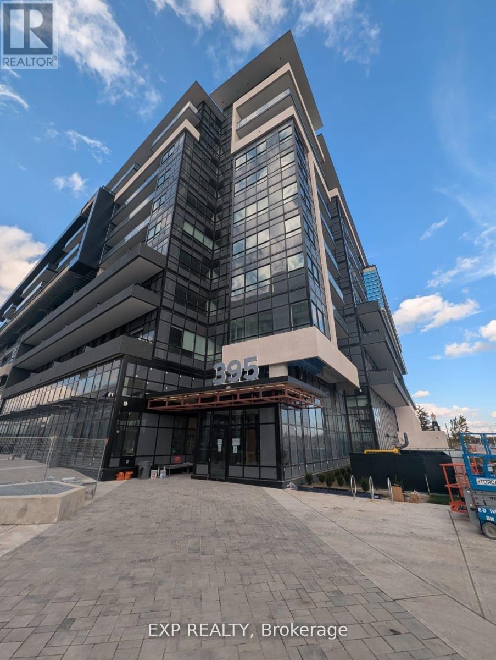515 - 60 Central Park Road Way
Toronto, Ontario
Discover an exquisite brand-new 569 sq.ft. residence where modern elegance meets everyday luxury. Thoughtfully designed with premium finishes and an open-concept layout that maximizes every inch of space, this stunning unit feels spacious, bright, and effortlessly sophisticated. Perfectly positioned just steps from Islington and Kipling Stations, 3 km from Hwy 427, 7 km from Hwy 401, and a quick 5-minute drive to Humbertown Shopping Centre-home to Loblaws, LCBO, upscale nail spa, florist, and more. Enjoy the ultimate convenience without sacrificing tranquility. Live the lifestyle you deserve with resort-style indoor amenities: a state-of-the-art fitness centre, luxurious guest suites, a chic party room, and a refined private dining room ideal for celebrations. Families will love the proximity to top-rated schools and lush parks, while commuters enjoy seamless access to public transit, downtown Toronto, and Pearson International Airport-all just minutes away. This is more than a home; it's elevated living in one of the city's most coveted locations. Your 569 sq.ft. sanctuary awaits. (id:60365)
208b - 4655 Metcalfe Avenue
Mississauga, Ontario
Welcome to this stunning two-bedroom + Den condo in the heart of Mississauga, Bright and spacious unit features a modern, open-concept layout with 9' smooth celling's , floor-to-ceiling windows flood the space with abundant natural light. The sleek kitchen elevate the living experience. The master bedroom boasts a walk-in closet and en-suite, Great size 2ndbedroom, The Den is ideal for guests as an additional bedroom or a home office. Steps from Erin Mills shopping Centre , top-rated schools, and Credit Valley Hospital. Enjoy quick access to highways. World class amenities, Terrace, Lounge, Bbqs, Fitness Club, Party room, Swimming pool & More! (id:60365)
17 Regis Circle
Brampton, Ontario
(WOW) Absolute Show Stopper. Almost 3200 Sf of Mesmerizing Luxury. 4+ 3 Bedrooms ***LEGAL BASEMENT** Apartment In Prestigious Highland Of Castlemore Area Of Brampton. Open To Above Family Room With Huge Study On Main Level Full 3 Washrooms On 2nd Level. Child Safe Street, Steps To Mount Royal Public School And Catholic School. Stamped Concrete Driveway For Extra Parking. !!!Book Your Showings Today And You Will Be Happy You Did!!! (id:60365)
11 Mistyglen Crescent
Brampton, Ontario
Facing peaceful green space on a quiet crescent and set on a premium corner lot, this home offers one of the most desirable and hard-to-find locations in the area. The main level features rich maple flooring, nine-foot ceilings, a hardwood staircase with iron picket railings, a spacious kitchen with a large island, pantry, breakfast area, and stainless steel appliances, along with a bright living area warmed by a gas fireplace and a dedicated main-floor office. Upstairs includes engineered hardwood flooring throughout the hallway and common areas, while all bedrooms feature comfortable carpet flooring. This level offers four well-appointed bedrooms, two ensuite plus a Jack-and-Jill bathroom, generous walk-in closets, and a primary suite with ten-foot ceilings and an additional exercise room that can be converted into a fifth bedroom. The professionally finished basement offers a separate entrance, nine-foot ceilings, two bedrooms, one bathroom, enlarged windows, ample storage, and electrical outlets already in place for a future washer and dryer setup-ideal for extended family or guests. Additional highlights include a double-car garage, a landscaped yard with an upgraded composite deck, and an oversized interlock stone patio. (id:60365)
1124 Creekside Drive
Oakville, Ontario
Stunning 4+2 Bdrm Home Backing Onto Park and Tennis Court In Desirable Wedgewood Creek ! Quiet family street.Move-in ready with hardwood floor thru-out, custom millwork & built-in speakers(As is). Gourmet eat-inkitchen w/ granite counters, island, S/S appliances & ample storage. Bright main floor w/large windows overlooking private SW-facing yard.2nd flr offers 4 spacious bdrms & upgraded baths. Primary features sitting area w/ panoramic windows, W/I closet & luxury 5-pc ensuite w/ heated marble flrs, Jacuzzi tub & steam shower.Prof finished basement w/ large rec room, gas FP, wet bar & 2 extra bdrms-ideal for guests/homeoffice. Backyard oasis w/ in-ground pool (brand new liner), stone pavers & low-maintenance landscaping. Double garage, landscaped grounds & paver walkway. Close to top schools, parks,trails & shopping. (id:60365)
2574 Lundigan Drive
Mississauga, Ontario
Welcome to 2574 Lundigan Drive, a beautifully maintained bungalow tucked away in one of Mississauga's most family-friendly neighbourhoods. This charming home blends modern comfort with timeless style - perfect for first-time buyers, downsizers, or young families looking for a home without stairs and with move-in-ready appeal.Step inside to a bright, open-concept living space filled with natural light, featuring a spacious living and dining area ideal for entertaining. The updated kitchen offers ample cabinetry, sleek countertops, and a perfect view of your private backyard retreat.Down the hall, you'll find 3 generous bedrooms and a modern full bath, all on one level for easy living. The finished basement adds even more versatility - create a rec room, gym, or home office to suit your lifestyle.Outside, the private backyard oasis is ideal for summer barbecues, quiet evenings, or playtime with family. The wide driveway and attached garage provide plenty of parking, while the location offers unbeatable convenience - steps to top-rated schools, parks, trails, shopping, and major highways (401, 403, 407) for an easy commute. Experience comfort, convenience, and community - all at 2574 Lundigan Drive. (id:60365)
825 Miltonbrook Crescent
Milton, Ontario
This semi-detached 3-bedroom, 3-bath home sits on an extra-deep lot and features an open-concept main floor with tall ceilings, hardwood flooring, and an elegant oak staircase. The spacious eat-in kitchen offers ample space, modern backsplash, and a welcoming breakfast area - perfect for family meals and entertaining. Unfinished basement, ready for your personal touch. (id:60365)
115 - 1200 Main Street E
Milton, Ontario
Welcome to your new home in Milton This beautiful 2-bedroom, 3-bathroom stacked townhouse is ready for you to move in. Enjoy a bright and open-concept living, dining, and kitchen area-perfect for entertaining. The modern kitchen features a large island, quartz countertops, stainless steel appliances, and a view of the Juliette balcony. Unwind in the spacious primary bedroom with a walk-in closet and a 4-piece ensuite. No carpet throughout the home and ample storage space for your convenience. Located in the highly sought-after Dempsey neighbourhood, this property offers unmatched convenience-just steps from top-rated schools, the Milton Library, GO Station, and the Real Canadian Superstore. Everything you need is within walking distance, making this the perfect home for families and commuters alike. Come and see why you'll fall in love! (id:60365)
59 Ostend Avenue
Toronto, Ontario
Timeless Swansea Gem - First Time Offered in 68 Years! Nestled in the heart of Swansea Village, just one block south of Bloor on a beautiful, quiet, treelined street, this charming 3-bedroom detached brick home has been lovingly owned by the same family since 1957. A true Swansea treasure, it offers a rare opportunity to move into one of Toronto's most desirable neighbourhoods. Beautifully maintained and full of character, this home features generous principal rooms, bright eat-in kitchen, and a convenient mudroom with walk-out to a mature, landscaped backyard-perfect for relaxing or entertaining. Original details including hardwood floors, plate rail, stained glass windows, and a classic fireplace mantle add warmth and timeless charm throughout. A mutual driveway leads to a detached garage, providing practical parking and additional storage. Recent improvements include a new sewer line (inside and outside) with backwater valve and new kitchen stack (May 2016) and new roof shingles (April 2022)-important updates that offer peace of mind for years to come. Move in and enjoy as is, or bring your vision to life with updates and renovations to unlock this property's full potential. All within easy walking distance to Bloor Street shops and cafes, the subway, top-rated schools, Rennie Park, and the lake. A truly unbeatable location in the highly sought-after school district. (id:60365)
614 - 500 Plains Road
Burlington, Ontario
Experience elevated living at the new Northshore Condos where LaSalle meets the Harbour. This brand new, never lived-in 2-bedroom, 2-bath corner suite is set on one of the building's highest levels, featuring 10' ceilings, laminate floors throughout, floor-to-ceiling windows, and a premium two-tone kitchen with quartz countertops and all-new stainless steel appliances. Enjoy unobstructed northeast views from your large wraparound balcony, perfectly positioned on the preferred corner of the building. Indulge in resort-inspired amenities including a fabulous Skyview Rooftop Terrace with BBQs, dining areas, and sunbathing cabanas overlooking Burlington Golf & Country Club, along with a Fitness Centre, Yoga Studio, Co-Working Lounge, Board Room, Party Room, and Chef's Kitchen. Ideally located near Burlington Beach, LaSalle Park & Marina, and Mapleview Mall, with easy access to Aldershot GO, the QEW, and Hwy 403. Includes underground parking with a rare EV charger and a storage locker. (id:60365)
816 Hepburn Road
Milton, Ontario
Your Search Ends Here-->> Absolutely Fantastic Semi-Detach In The Heart Of Milton!!! This House Looks Like A Model Home!!! Its Filled With Tons Of Upgrades Elegant Hardwood On Main And 2nd Level, Oak Stair Case With Iron Spindles !!! Amazing Dream Kitchen With Quartz Counter Tops With Matching Backsplash, Undermount Sink !!! High-End Stainless Steel Appliances !!! Led Pot Lights !!! Upgraded Baseboards !!! 2nd Floor Laundry !!! Very Good Size Bedrooms Filled With Natural Light !!! Upgraded Washrooms With Quartz Counters !!! Fully Finished Basement With A Room And Spacious Space For Rec. Room Can be converted to a Legal Basement Apartment-->>! $$$$ Spent On Upgrades To Make It Move In Ready !!! Beautiful Fully Fenced Backyard, Premium Lot With Privacy !!! Full Of Light North Facing Property !!! (id:60365)
525 - 395 Dundas Street W
Oakville, Ontario
Welcome to Distrikt Trailside 2.0 in Oakville - where modern living meets everyday comfort! This brand-new 1 bedroom + den condo (596 sq. ft.) features a bright open-concept layout, sleek kitchen with high-end finishes, and a versatile den perfect for a home office or guest room. Enjoy serene southwest views from your private 50+ sq. ft. balcony, letting in plenty of natural sunlight. Includes in-unit laundry, 1 underground parking space, and a private locker. Located minutes from Oakville Hospital, Kings Christian Collegiate, grocery stores, restaurants, and Sixteen Mile Sports Complex. Commuters will love the easy access to Hwy 407, 403, GO Transit, and Oakville Transit. Move into one of Oakville's most desirable new communities. Internet and Insurance Included in the Maintenance. (id:60365)

