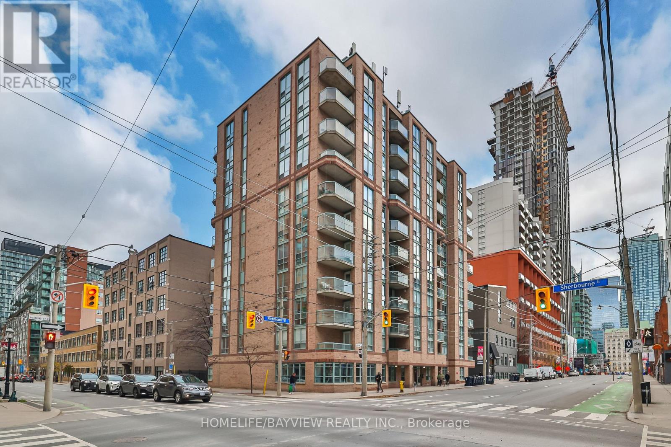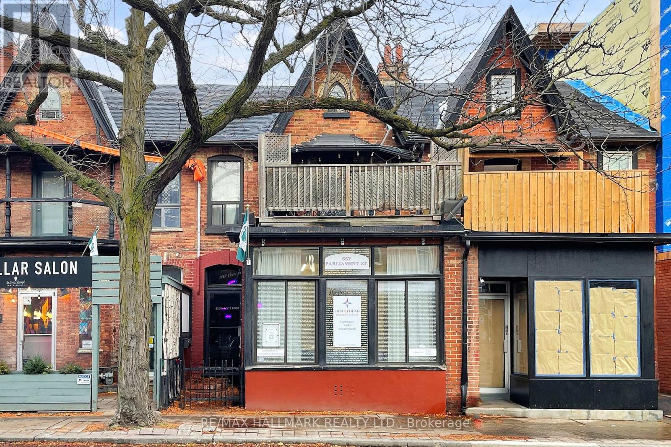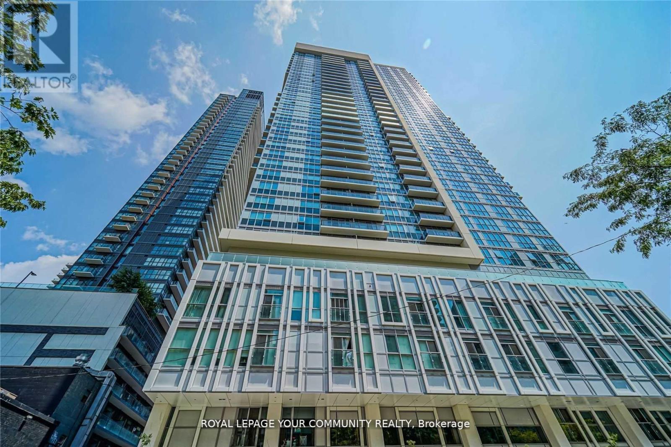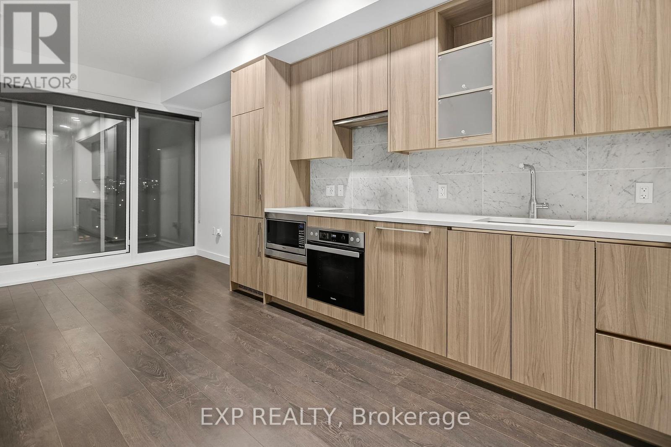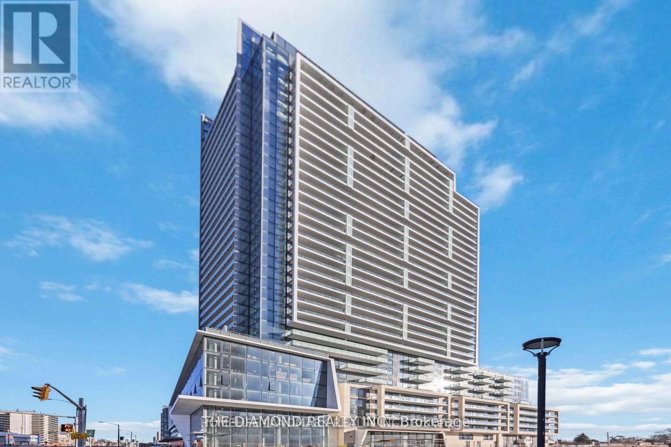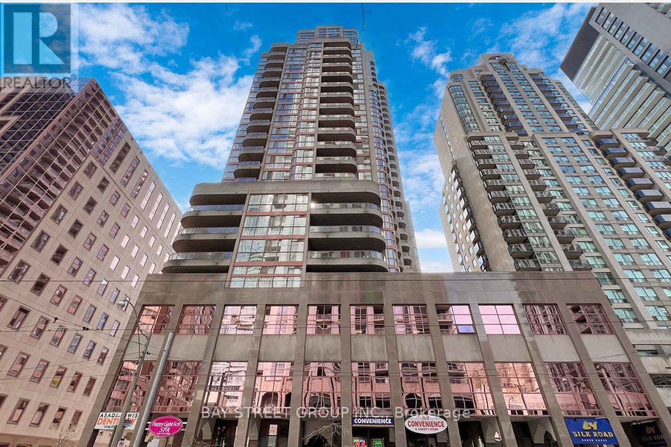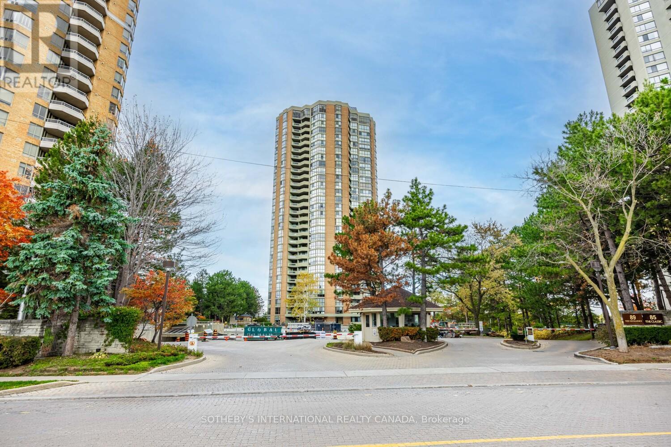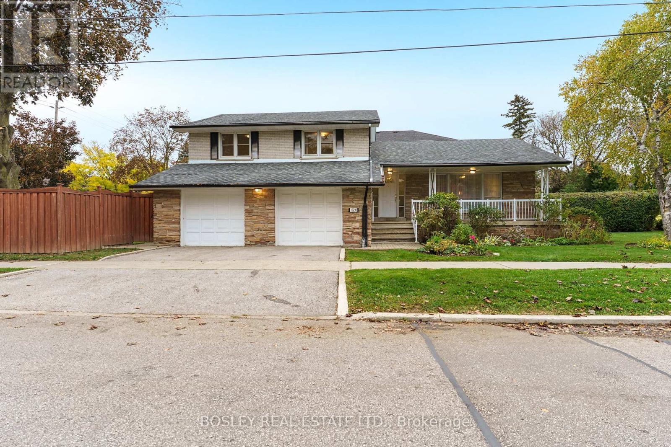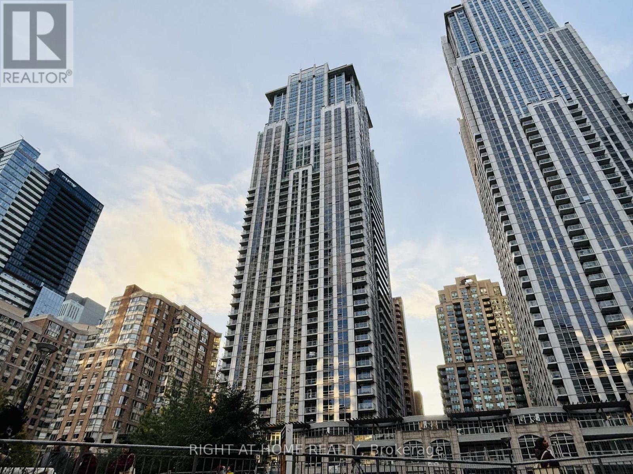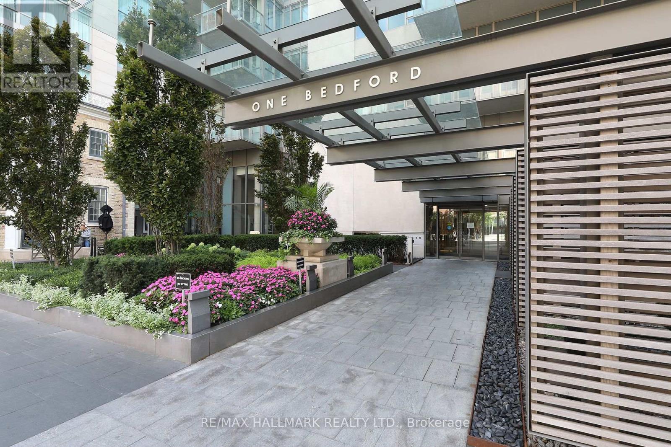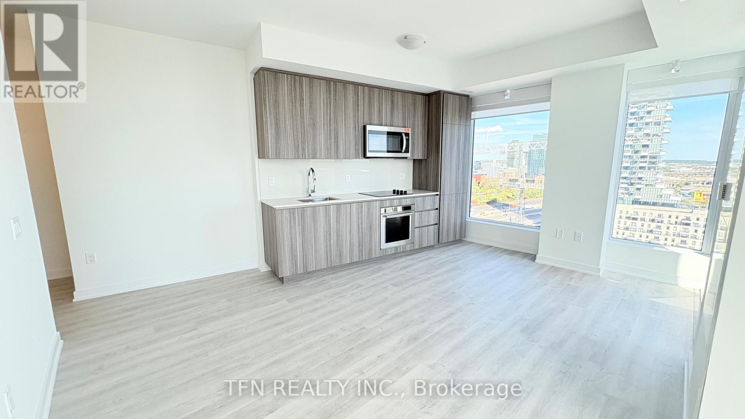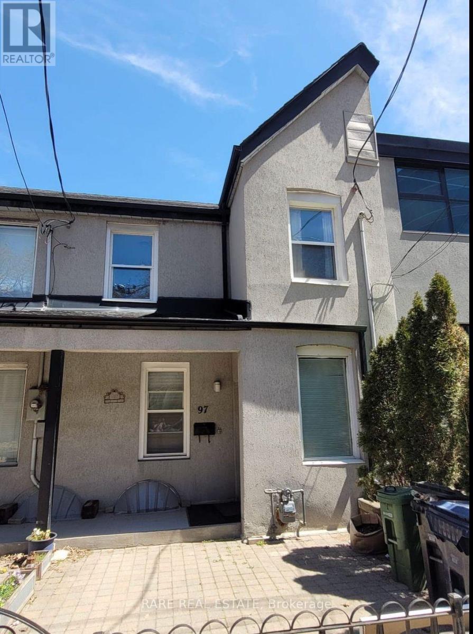305 - 311 Richmond Street E
Toronto, Ontario
Enjoy boutique styled living in Old Town Toronto where urban living meets historic charm. Ideally situated steps to TTC, George Brown College's, St James Campus and well renowned Chef School, St. Lawrence Market, Distillery District, shopping, restaurants, theatres, hospitals, parks, Lake Ontario and so much more. This freshly updated airy and open concept 1 bedroom suite offers a clean modern feel with freshly painted flat ceilings and walls and brand-new vinyl plank floors. The spacious living and dining area flow seamlessly into a functionally designed full sized kitchen with newer stainless steel appliances, breakfast bar and an abundance of cupboard space, whilst a patio door walks-out to a private balcony where you can enjoy your morning coffee or evening breeze. The generously sized primary bedroom is a true retreat, complete with a large walk-in closet and floor to ceiling windows that floods the space with natural light. Residents of this well-maintained building enjoy access to a full fitness room, party room, visitor parking, and a truly spectacular rooftop patio outfitted with Muskoka chairs and BBQs, a perfect spot to unwind or entertain after a long day at the office or school. Affordable entry pricing and move in ready, this suite is ideal for first-time buyers, professionals, or anyone seeking an effortless downtown pied-à-terre in one of Toronto's most walkable neighbourhoods where old and new blend together effortlessly and harmoniously. (id:60365)
557 Parliament Street
Toronto, Ontario
Prime MAIN-FLOOR commercial space with ADDITIONAL BASEMENT AREA now available.This versatile unit offers excellent visibility and is well-suited for a variety of uses, including beauty services, coffee shop, professional offices, medical or wellness practices, and other service-based businesses.Property Highlights:Open, clean shell ready for customization11 ft ceilingsBasement area includedImmediate occupancy available (id:60365)
Ph-06 - 77 Mutual Street
Toronto, Ontario
Stunning Penthouse with Breathtaking Views in the Heart of Downtown! Welcome to this bright and cozy penthouse, offering unobstructed panoramic views of the City skyline and waterfront. Filled with natural light throughout the day, this beautifully appointed suite features high-quality laminate flooring and a modern open-concept kitchen with built-in stainless steel appliances. Step out onto the spacious balcony and take in the vibrant city below. Just a 5-minute walk to Yonge/Dundas subway this location offers unbeatable convenience. Enjoy a full set of premium amenities: Party Room, Yoga Studio, Fitness Center, Business Lounge, Study Lounge, TV & Fireplace Lounge, Outdoor Terrace. Just Steps to major universities, world-class dining, shopping, and public transit, this is downtown living at its finest. Don't miss your chance to live above it all! (id:60365)
1507 - 95 Mcmahon Drive
Toronto, Ontario
Beautiful 1 Bedroom + Den suite at Seasons Condominiums offering 9ft ceilings, floor-to-ceiling windows, and a large 120 sq.ft. balcony with plenty of natural light. Modern kitchen with built-in Miele appliances. Spacious den-ideal for work-from-home. Residents enjoy 80,000+ sq.ft. of resort-style amenities including indoor pool, fitness centre, yoga studio, sauna, bowling alley, golf simulator, basketball & tennis courts, BBQ areas, lounge spaces, and more. Unbeatable transit access: Steps to Leslie Subway and Oriole GO, with quick routes to Hwy 401/404, Bayview Village, Fairview Mall, IKEA, and North York General Hospital.1 Parking + 1 Locker included. Tenant pays hydro. (id:60365)
N2007 - 7 Golden Lion Heights
Toronto, Ontario
Two full bedrooms with fully functioned windows and open view. One locker and one parking space included. WIFI is included in the maintenance fee. Unbeatable location! Just steps away from TTC subway and bus station, walking distance to parks, restaurants, and shopping centers, as well as quick access to GTA, ensuring seamless travel. H Mart Asian food store is around the corner. Amenities include 24/7 concierge, party rooms, visitor parking, pool, fitness center, sauna, movie theater, outdoor lounge and BBQ areas, guest suites and a lot of fun! (id:60365)
1910 - 736 Bay Street
Toronto, Ontario
Sun Filled Corner Suite, 2 Bedrooms, 2 Bathrooms With Parking & Locker At Bay & College. This Split Bedroom Layout Has Spacious Rooms In The Heart Of The Financial & Hospital District, Walking Distance To Universities/Colleges, Yorkville, Public Transportation, Queens Park & Mars. Amenities Include 24 Hr Concierge/Security, Exercise Room, Large Swimming Pool, Sauna, Visitors Parking, Guest Suites, Board Room, Card Room, Party Room, Billiard/Recreation Room & Bicycle Room. (id:60365)
2503 - 85 Skymark Drive
Toronto, Ontario
Have you been searching for a residence that blends expansive indoor living with outstanding outdoor space in a full-service luxury building? This approx. 2,725 sq.ft. suite at The Classic offers a refined 3 bedroom plus family room and 3 full bathroom layout with extraordinary scale, natural light and flow. It is enhanced by two impressive balconies - an open 211 sq.ft. west facing terrace off the living and dining area, primary bedroom and second bedroom, and a second 180 sq.ft. outdoor space off the breakfast room and third bedroom.The living and dining rooms span nearly thirty feet with floor to ceiling windows and sweeping west views, ideal for both entertaining and everyday living. The well appointed kitchen features granite counters, generous storage and a breakfast area with direct walk out. A separate family room with French doors provides a private retreat or media lounge.The primary bedroom is a serene escape with walk in closets, vanity, five piece ensuite and balcony access. The second bedroom features its own ensuite, also opening to the main balcony. The third bedroom with private entry enjoys its own ensuite, access to the second balcony, offering excellent flexibility for guests or multi generational living. Ensuite laundry, two owned parking spaces and an out-of-suite locker (approx. 6'10" x 10'7") add convenience. Residents enjoy 24 hour concierge, indoor and outdoor pools, hot tub, saunas, gym, tennis and squash courts, A golf simulator, party room w/billiards, & a library. and visitor parking. Maintenance fees include all utilities such as heat, hydro, water, cable, air conditioning and parking. Located within minutes to TTC, groceries, parks, schools, Fairview Mall, North York General Hospital, Seneca College and Highway 404 and 401, this residence is a rare opportunity to enjoy scale, luxury and convenience in the city. (id:60365)
120 Rockford Road
Toronto, Ontario
Rock solid on Rockford. The name says it all - this home is ready to be the setting for your family's next chapter. Nestled in the desirable Westminster-Branson neighbourhood, this surprisingly spacious 4-bedroom, 4-bathroom home offers a functional layout designed for comfortable everyday living and effortless entertaining. From the moment you step inside, you'll appreciate the sense of space and light throughout. The updated kitchen is both stylish and practical, featuring quality finishes and ample storage. Large principal rooms provide flexibility to entertain all of your favourite relatives and family. The fourth bedroom is ideal for a full-time home office, or quiet retreat. Want to catch your favourite sports team on the big screen? Or maybe you'd prefer some more family space? This home has got you covered! There's a ground floor family room, plus two more levels of family space that could become a kid zone, home gym, movie room or dream board games zone. The benefit of two updated full bathrooms and two half bathrooms offer convenience for busy family mornings or when entertaining guests. The two-car garage offers generous storage, while the property provides two separate outdoor spaces with a fenced yard perfect for the kids will the other lets you garden in peace or simply relax. With solid construction and timeless design, this home offers the perfect foundation to add your own personality and create lasting memories for years to come. Enjoy the convenient location close to shopping, schools, and public transit, with easy access to nearby ravine trails - ideal for dog walking or peaceful weekend strolls. Residents love the active, family-friendly community and the strong sense of connection that defines the area. Whether you're growing your family or simply seeking more space, this home delivers comfort, functionality, and lasting value. A true opportunity to put down roots in one of Toronto's most welcoming neighbourhoods. (id:60365)
1508 - 761 Bay Street
Toronto, Ontario
Welcome to your beautiful new home at the prestigious Residences of College Park Phase 2. This luxury condominium offers numerous upgrades and is in great, move-in-ready condition. Perfectly located in the heart of downtown Toronto at 761 Bay Street, #1508, it's just steps to the subway, restaurants, supermarkets, U of T, Toronto Metropolitan University, hospitals, Dundas Square, Queen's Park, and the Financial District. This spacious one-bedroom suite features a bright living room with walk-out to a full balcony and offers excellent amenities, including a 24-hour concierge, indoor pool, gym, party room, and more. A must-see home in one of Toronto's most sought-after locations! (id:60365)
611 - 1 Bedford Road
Toronto, Ontario
Welcome to this rarely offered corner unit at One Bedford. It's situated on the top floor of the west tower. One Bedford is a luxury building offering excellent amenities and staff. Unit 611 has a spacious open concept layout featuring floor to ceiling windows with southwest views and a full width balcony. Updates include newly refinished hardwood floors, new kitchen backsplash and a new bathroom vanity. The large kitchen island has seating and ample storage. Premium Miele appliances. The building has extensive amenities that include an indoor salt water pool, exercise room, sauna and steam room, outdoor terrace and barbecue area, meeting and party rooms, 24 hr concierge, on-site property management. Unsurpassed location just steps to Yorkville where you'll find some of the best shopping and restaurants in the city. Located next to the University of Toronto, Royal Conservatory, Koerner Hall, the ROM plus St George Subway is right across the street. Oh, did I mention the courteous front desk staff? They're the best!! (id:60365)
1906 - 15 Richardson Street
Toronto, Ontario
Experience Prime Lakefront Living at Empire Quay House Condos. Brand New Corner 1 Bedroom approx 556 sqft. with 1 Locker and Views of Lake Ontario. Located Just Moments From Some of Toronto's Most Beloved Venues and Attractions, Including Sugar Beach, the Distillery District, Scotiabank Arena, St. Lawrence Market, Union Station, and Across from the George Brown Waterfront Campus. Conveniently Situated Next to Transit and Close to Major Highways for Seamless Travel. Amenities Include a Fitness Center, Party Room with a Stylish Bar and Catering Kitchen, an Outdoor Courtyard with Seating and Dining Options, Bbq Stations and a Fully-Grassed Play Area for Dogs. Ideal for Both Students and Professionals Alike. Tenant/Tenant's Representative to verify measurements. (id:60365)
2 - 97 Trinity Street
Toronto, Ontario
One bedroom in a shared 2 bedroom apartment for lease, located in Corktown and just steps from the Distillery District! Ideal for professionals or students, the unit offers a private bedroom with shared kitchen, living area, and bathroom, along with access to an outdoor terrace. Surrounded by trendy shops, cafes, restaurants, and with public transportation close by, its a convenient spot to enjoy everything the area has to offer. (id:60365)

