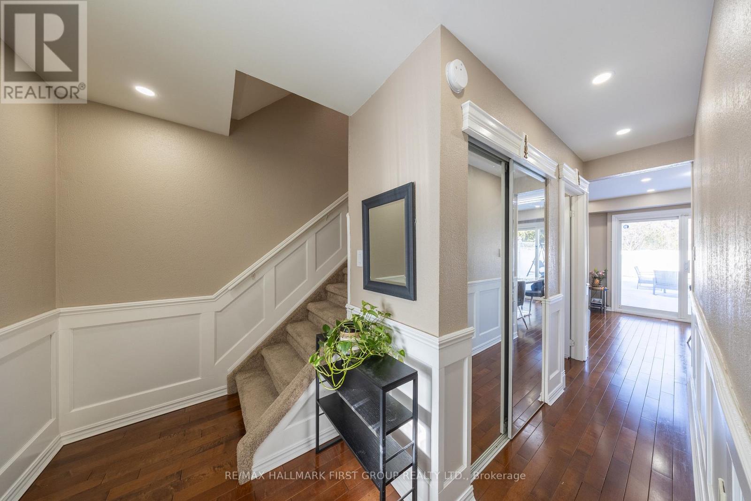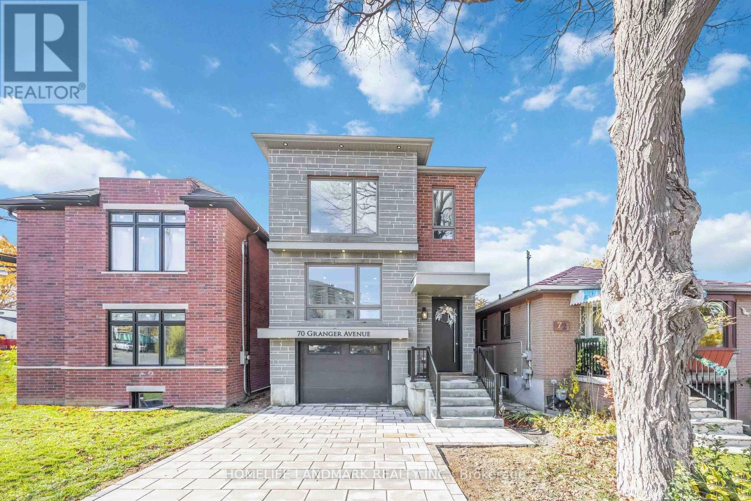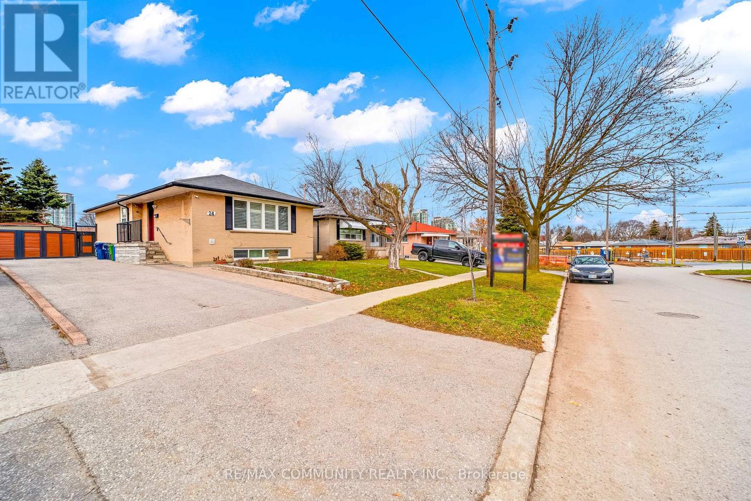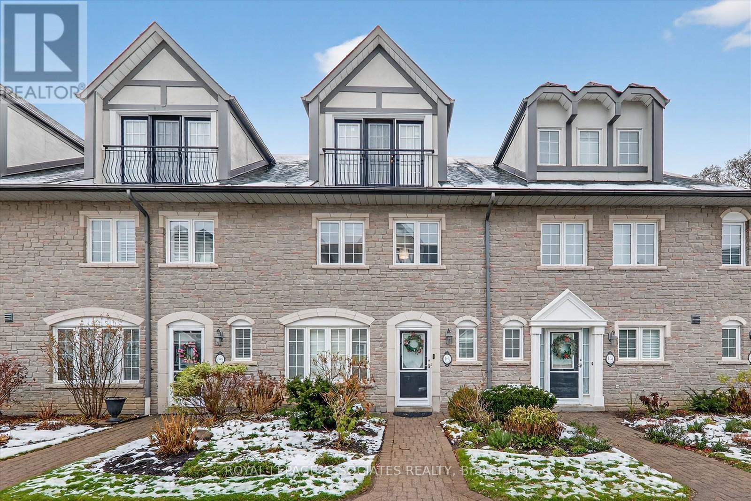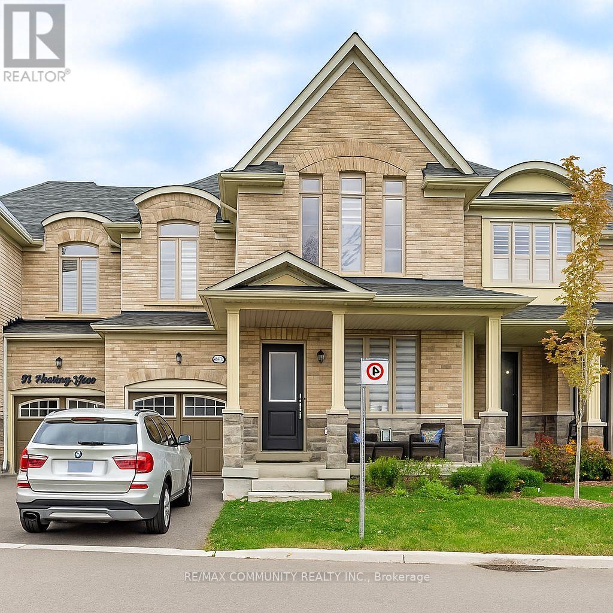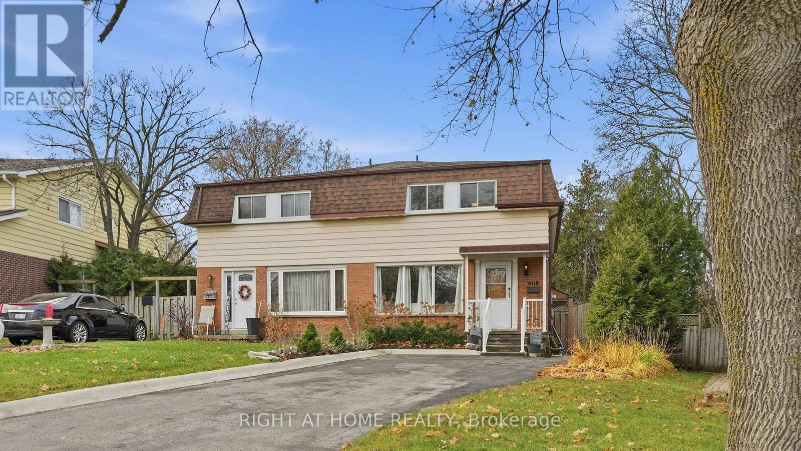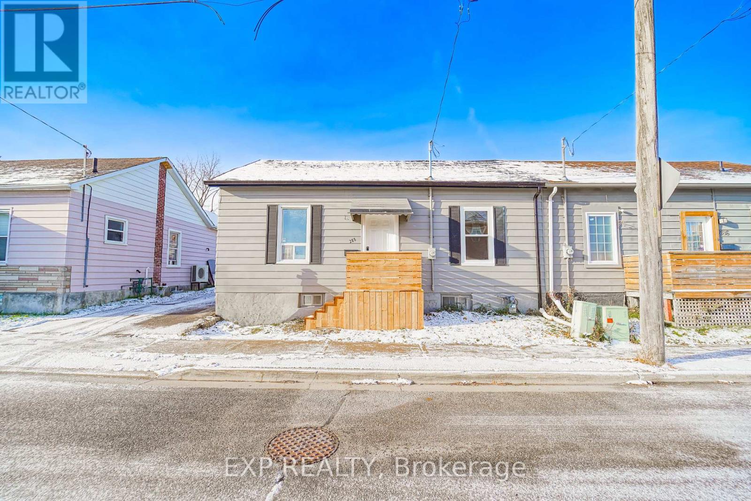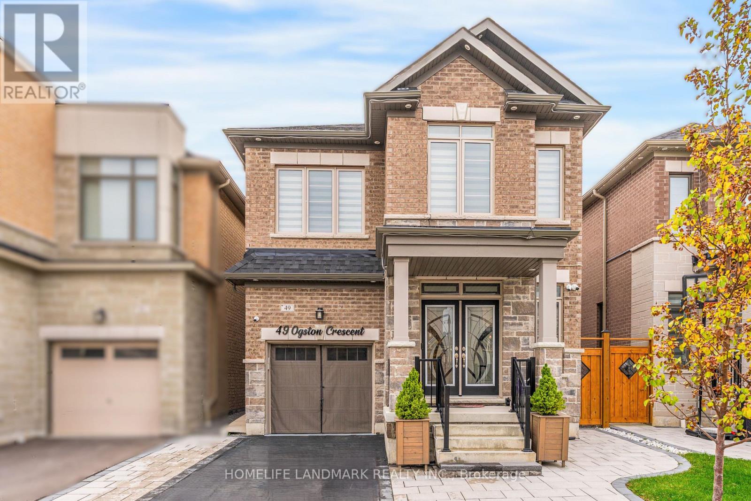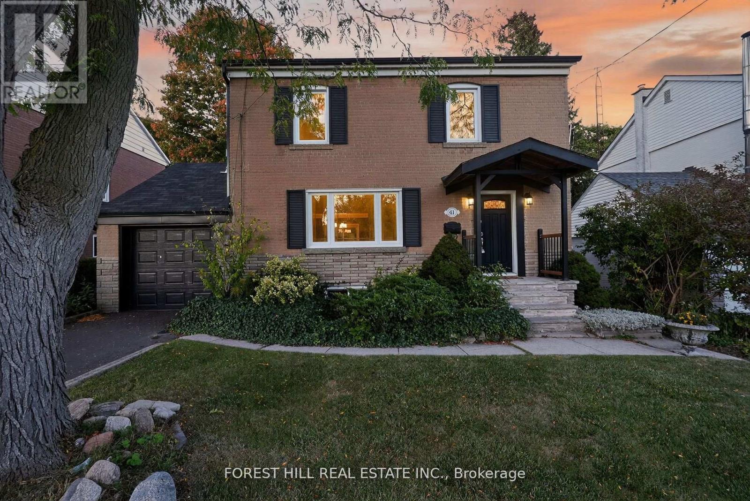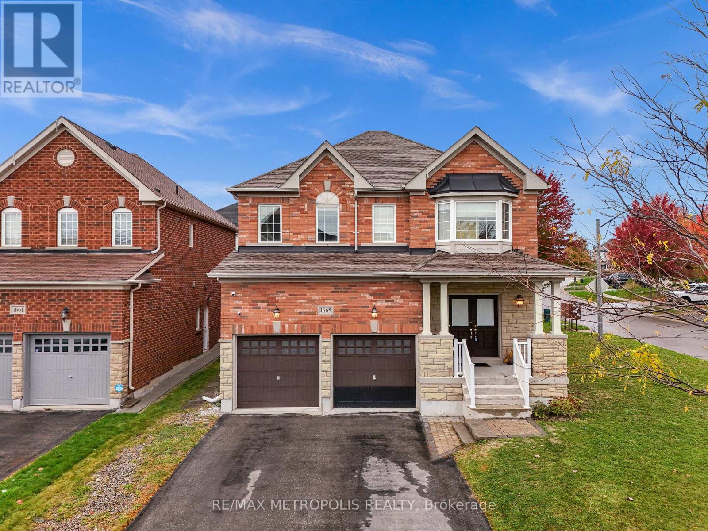50 Goskin Court
Toronto, Ontario
Welcome to 50 Goskin, an end-unit freehold townhouse offering great curb appeal with its beautiful pathway and landscaped frontage. With approximately 1,800 sq. ft. of finished living space, this home features a metal roof, maple hardwood on the main floor, laminate flooring, a primary bedroom with a walk-in closet, and a chef-inspired kitchen with quartz counters, stainless steel appliances, soft-close cabinetry, and pot lights.The home also includes finished basement with a separate side entrance, providing in-law suite or rental potential.A 9 ft patio door opens to a large deck, ideal for entertaining and outdoor enjoyment. **An approved shed offers ample additional storage with electricity and 2 levels.** (id:60365)
70 Granger Avenue
Toronto, Ontario
Welcome To Luxury Living In The Heart Of East Toronto! This Beautiful Custom-Built Home Offers 4+2 Bedrooms, 5 Bathrooms, And An Exceptionally Rare Layout With Separate Family, Dining, And Living Rooms Across Two Main Levels - Truly An Architectural Gem. Crafted With High-End Finishes Throughout, This Home Features A Luxury Chef's Kitchen With Built-In Cabinetry. Upstairs Find 4 Large Sun-Filled Bedrooms, A Primary With A 4 Pc Ensuite And Walk In Closet, A Special Secondary Bedroom Ensuite Overlooking The Front Of The House, And Two More Wonderfully Sized Rooms, The Basement Features A Separate Entrance With 2 Bedrooms Plus A Den And Rough In For A Kitchen Perfect For An In-Law Suite Or Future Rental Potential. Gorgeously Nestled On A Dead-End Street Just Steps To Scarborough GO Station, Top-Rated Schools (John A. Leslie PS, RH King Academy), Major Amenities, Bluffer's Park, And More. **Your Home Search Ends Here** (id:60365)
24 Hurley Crescent
Toronto, Ontario
A must-see! Welcome to 24 Hurley Cres. A fully upgraded home in the highly sought-after North Bendale community. Sitting on a premium oversized 45x161 lot with stunning curb appeal. A private, extended driveway offers ample parking for up to six cars. This home showcases 3+3 spacious bedrooms and 2 full bathrooms. The main floor offers engineered bamboo hardwood flooring, an open-concept living and dining area filled with natural light from a large bay window and an updated kitchen complete with granite countertops, a central island, and stainless-steel appliances. Three generous bedrooms, each with its own closet and a modern full bathroom complete the main level. Enhanced by crown moulding and California shutters throughout. The fully finished basement (2019) with a separate entrance provides additional living space, featuring a second kitchen, Dinning room, three bedrooms, and a 3-piece bathroom. Step outside to a beautifully landscaped backyard with a beautifully constructed gazebo, interlocking, a fire pit, and a dedicated area for summer vegetation. Perfect for hosting summer barbecues or simply unwinding at the end of the day. This home has been extensively upgraded by the current owner, including a 200-amp electrical panel, attic insulation (2021), hot water tank (2021), hardwood flooring (2019), windows (2019), furnace and A/C (2019), and roof (2015). Located just a short walk to Scarborough Town Centre, this home offers unbeatable convenience near top-rated schools, TTC, the future GO station at STC, the planned subway extension, shopping, hospital, and quick access to Highway 401. With ample space, exceptional upgrades, and a prime location, this Bendale gem is one you won't want to miss. **Check out our virtual tour!** (id:60365)
151 - 1995 Royal Road
Pickering, Ontario
Luxury Townhome, upscale living in this beautifully designed, spacious luxury townhome offering 3 bedrooms, 4 bathrooms. This bright and meticulously maintained home boasts an open-concept layout with generous living spaces, modern finishes, and a warm, welcoming atmosphere ideal for families, professionals, or anyone seeking a refined lifestyle. Large windows throughout allow natural light to pour in, creating a clean and elegant aesthetic. Located in a highly desirable, well-managed community, this property provides exceptional convenience-just minutes from shopping, restaurants, schools, parks, and public transit. Everything you need is right at your doorstep. Maintenance fees include: Water, High-speed Internet, Cable TV, Snow removal, Lawn maintenance, Roof, windows, and all exterior renovations and repairs. This worry-free lifestyle means you can truly enjoy your home without the stress of exterior upkeep. A stylish, move-in-ready property that offers outstanding value and comfort-a rare find and an absolute must-see! (id:60365)
49 Hickling Lane N
Ajax, Ontario
Welcome to 49 Hickling Lane, Ajax - a stylish, 3-year-old home backing onto a stunning ravine with no neighbors behind! This beautifully upgraded 3-bedroom, 4-bathroom home offers the perfect blend of modern comfort and natural serenity. Step into a bright, open-concept main floor featuring 9' ceilings, quality laminate flooring, upgraded light fixtures, and large windows that fill the space with natural light and peaceful green views. The contemporary kitchen boasts quartz countertops, stainless steel appliances, upgraded cabinetry, and an extended island - ideal for family meals, entertaining, or hosting friends. Upstairs, the spacious primary bedroom offers a walk-in closet and a spa-like ensuite with a glass shower and double vanity. Two additional well-sized bedrooms and a convenient upperlevel level laundry complete this functional layout. The finished walk-out basement adds even more living space - perfect for a media room, kids' play area, home office, or guest space - with direct access to a private, ravine-facing backyard. Located in a family-friendly neighborhood close to great schools, parks, trails, shopping, and transit, this home offers privacy, style, and convenience - a rare find you won't want to miss! (id:60365)
408 Camelot Court
Oshawa, Ontario
Enjoy more space and privacy with this ravine-lot semi featuring an inground pool and a quiet court location. The home maintains its original 4-bedroom layout, with two adjoining rooms currently set up as a bedroom plus bonus sitting/play space, along with two additional bedrooms.The main floor includes a bright living room, separate dining room, powder room, and walkout to the deck. The unfinished walk-out basement with side entrance offers storage and future potential. Updates include broadloom (2022), shingles (2020), furnace + A/C (2013), pool pump (2022), and an ESA-certified panel (2022). Steps to schools, parks, transit, shops, and the 401. (id:60365)
288 Celina Street
Oshawa, Ontario
Welcome to this beautifully renovated semi-detached bungalow located in the heart of Central Oshawa. This turn-key home features 3 spacious bedrooms and 2 modern bathrooms, perfect for first-time home buyers, downsizers, or savvy investors.Step into the open-concept kitchen equipped with brand new stainless steel appliances, sleek countertops, and ample cabinetry - ideal for both cooking and entertaining. The bright living space offers a cozy yet modern layout, filled with natural light.Enjoy the private backyard, detached garage, and unfinished basement - ready for your personal touch or additional living space. Close to transit, schools, shopping, parks, and essential amenities - this home offers the perfect blend of convenience and comfort.Don't miss out on this opportunity to own a renovated bungalow in a thriving community. (id:60365)
767 Phillip Murray Avenue
Oshawa, Ontario
Discover the charm and quality of this fully renovated 1960s bungalow, perfectly situated on a 50' x 105' lot, minutes away from Lake Ontario. This isn't just a house; it's a completely reimagined living experience, blending vintage character with top-tier, modern luxury. Every detail has been meticulously selected, featuring custom cabinetry, designer lighting, and premium flooring throughout. A chef's dream kitchen equipped with top-of-the-line, high-end stainless steel appliances and stunning solid-surface countertops. 2 spa-like baths with custom tile work & modern fixtures. Enjoy the peace of mind that comes with brand-new infrastructure, including updated electrical, plumbing, and HVAC systems. The primary bedroom now features a new sliding glass door that provides direct access to the brand-new deck, patio, and spacious backyard. A beautifully finished, separate living space awaits the extended family, guests, or as a high-value rental unit for supplementary income. The suite offers its own dedicated entrance, full kitchen, living area, and a spacious bedroom and bath, ensuring privacy and independence. Direct entry point into the main house from the attached garage give access to both the upper and lower levels, alongside a separate laundry area with shared access from either floor. And there is a separate laundry area in the suite should you wish to install a second set of laundry appliances. The fully fenced lot provides for gardening, entertaining, or future expansion with a garden suite or she-shed, or simply for enjoying privacy. Convenient to downtown shops, restaurants, parks, and essential amenities, all while residing on an established street. Don't miss the chance to experience the perfect blend of space, quality, and income potential. Schedule a private viewing today! (id:60365)
49 Ogston Crescent
Whitby, Ontario
Discover this beautifully upgraded detached home offering 2,189 sq. ft. of bright, functional living space with 9 ft. ceilings on both levels. The main floor features a welcoming family room and a modern kitchen, complemented by upgraded tiles in all washrooms, and fully installed pot lights both inside and outside the home. A separate basement entrance and tens of thousands in upgrades add exceptional value, including no sidewalk, front interlocking, and a professionally landscaped backyard. The primary bedroom includes a custom high-end closet system, while all bedrooms offer generous space and comfort.Enjoy a fully fenced backyard, perfect for privacy, entertainment, and outdoor living.Ideally located close to shopping, new schools, major highways, and GO Transit, this home blends modern living with everyday convenience. (id:60365)
47 Eldon Avenue
Toronto, Ontario
Welcome to this beautifully renovated, fully detached home situated on an impressive 21.10 x 129.11 ft lot, offering both comfort and future potential. The main floor boasts an open-concept layout with a spacious living room featuring a custom stone-clad electric fireplace, a stylish kitchen equipped with stainless steel appliances and stone countertops, plus a versatile room that can serve as a bedroom or home office.Upstairs, you'll find two generously sized bedrooms, each paired with modern washrooms offering both style and functionality. The finished basement adds extra living space with a large bedroom with an ensuite, laundry area, and mechanical room. Notable upgrades include brand new A/C, a rental water heater, glass railings, and parking for 4 vehicles at the rear. This home is conveniently located near Dentonia Park, Shoppers World, Victoria Park Subway, and all the vibrant amenities the Danforth has to offer. Don't miss this rare opportunity to own a turn-key home with income or expansion potential in a prime east-end Toronto neighborhood. (id:60365)
41 Cliffside Drive
Toronto, Ontario
Discover 41 Cliffside Dr, a charming two-story detached home tucked away on a quiet street. This inviting 3-bedroom retreat sits on a beautiful ravine lot, surrounded by mature trees and tranquil views that bring nature right to your backyard. The outdoor space truly shines with a private oasis, a heated inground pool and a brand new 1,000 sq. ft. deck perfect for relaxing, entertaining, or just soaking in the serenity. Inside, you'll find a bright, spacious layout with three generously sized bedrooms and two full bathrooms. The modern kitchen features stunning quartz countertops seamlessly flowing into the living area with rich hardwood flooring- a perfect space for everyday life or hosting friends. The finished basement, complete with a separate entrance, offers versatile living options, ideal for an in-law suite, a home office, or an extra cozy retreat. This home is move-in ready and has recent updates, including a new furnace and A/C (2021), new pool tiling (2021), a chlorinator (2023), and a new garage door. Just minutes from the Scarborough Bluffs, walking distance to beaches, Bluffer's Park Yacht Club, scenic nature trails and Immaculate Heart of Mary Catholic School district. This rare ravine lot treasure blends timeless charm with modern comfort, like having a city-side cottage. Don't miss your chance to own this beautiful ravine lot in one of the city's most desirable neighbourhoods! (id:60365)
1665 Pennel Drive
Oshawa, Ontario
This beautifully upgraded home sits on a premium corner lot with no sidewalk, offering extra space, privacy, and outstanding curb appeal. Featuring a double car garage and parking for four additional cars on the driveway, this home perfectly blends style and functionality. Upgrades include a modern kitchen with a large island and stainless steel appliances, four renovated washrooms, engineered hardwood flooring, fresh paint throughout, pot lights on the second floor, and elegant light fixtures on the main level. The main floor offers a spacious family room ideal for gatherings, a bright living area, and a modern kitchen with ample cabinetry. An elegant chocolate oak staircase leads to the second level, featuring four spacious bedrooms plus an optional fifth bedroom or office, providing flexibility for growing families or remote work. The primary suite showcases a luxurious 5-piece ensuite and walk-in closet, while the second floor includes two additional full bathrooms for ultimate convenience.Enjoy outdoor living in the fenced backyard complete with a beautifully interlocked patio, perfect for entertaining family and friends. Additional highlights include central vacuum, garage access from inside, and a large unfinished basement offering endless potential to design your dream space. (id:60365)

