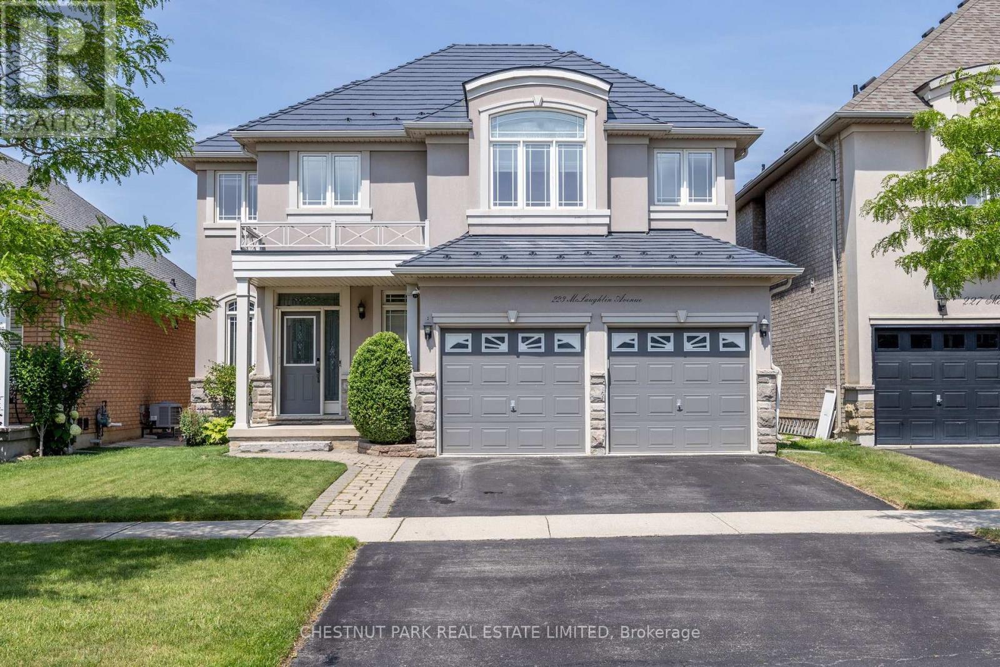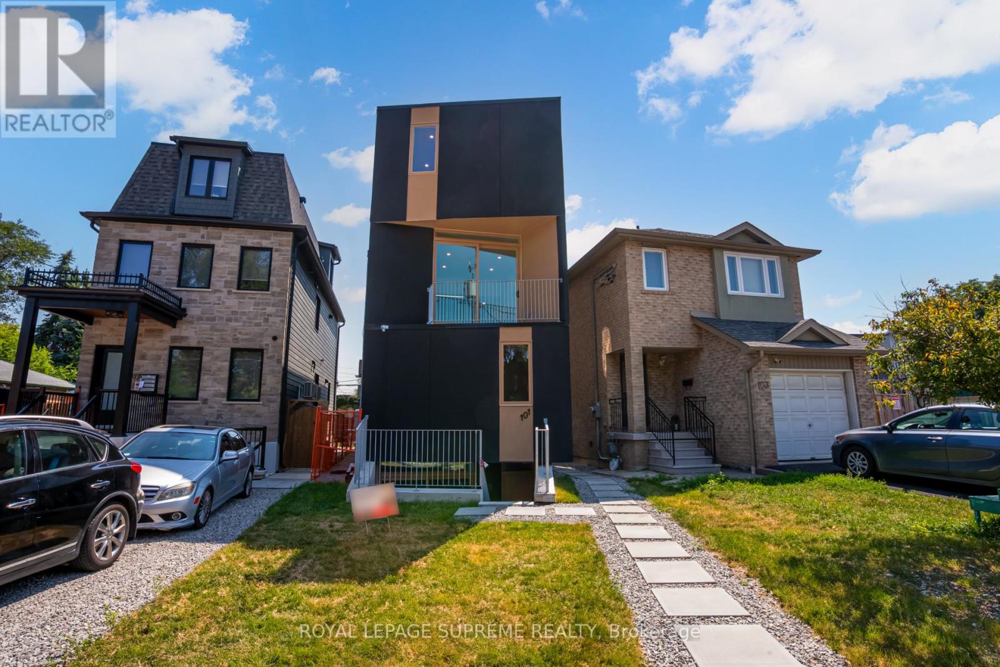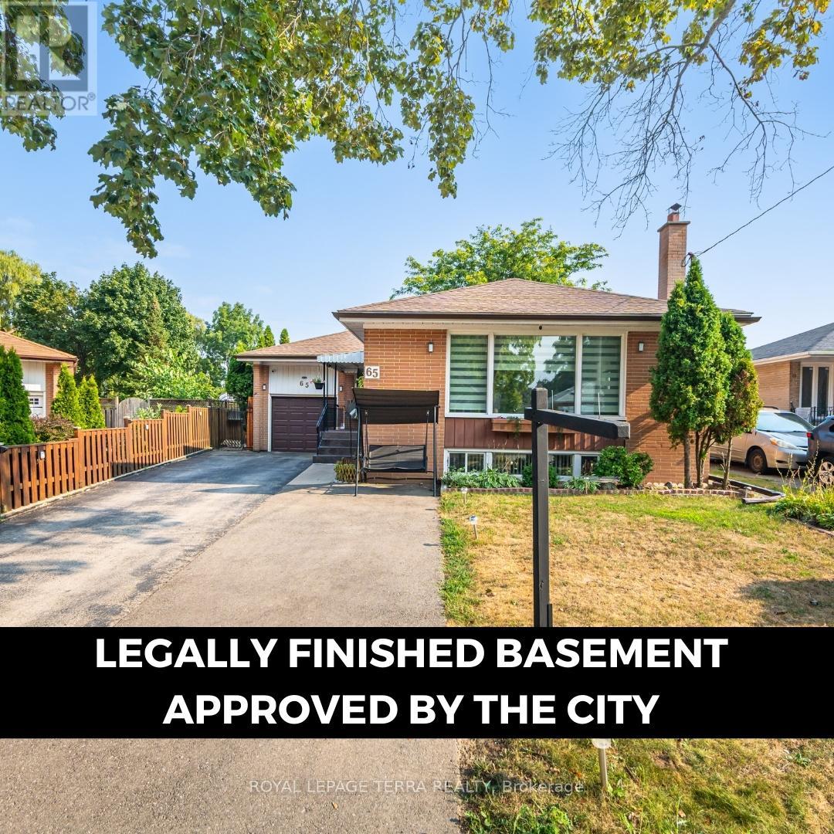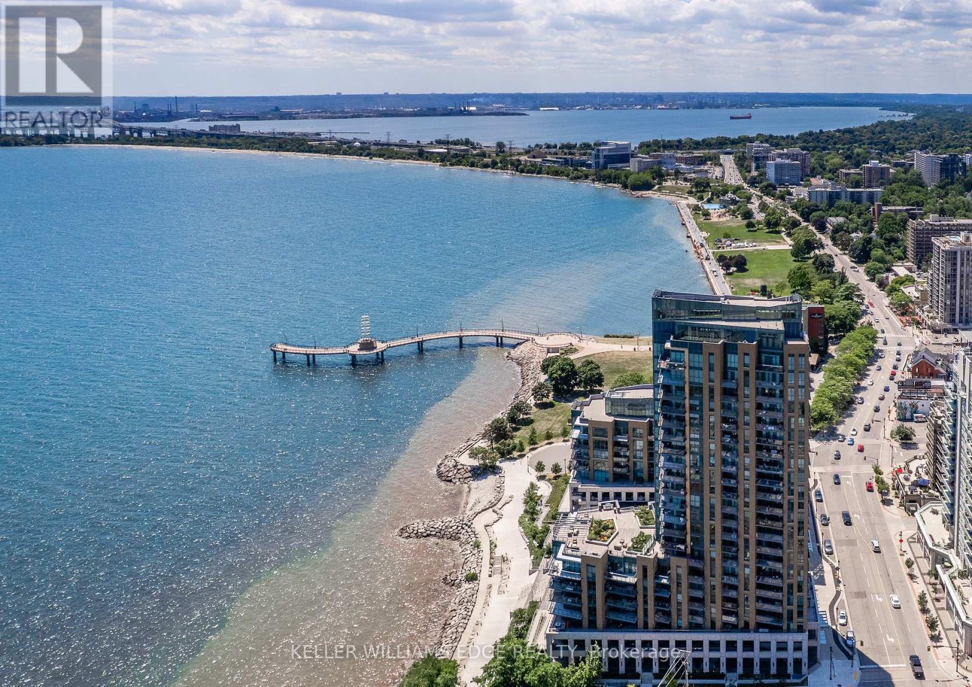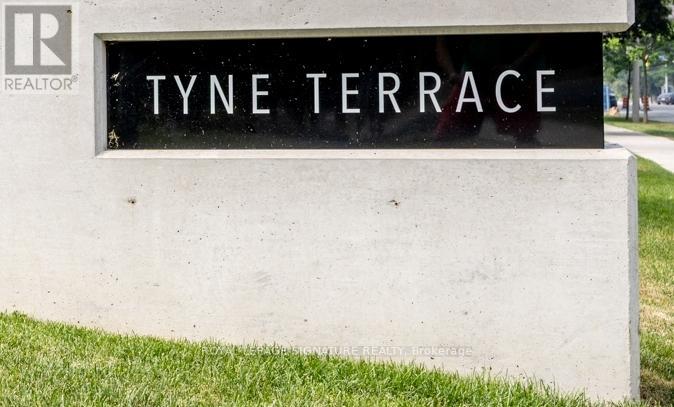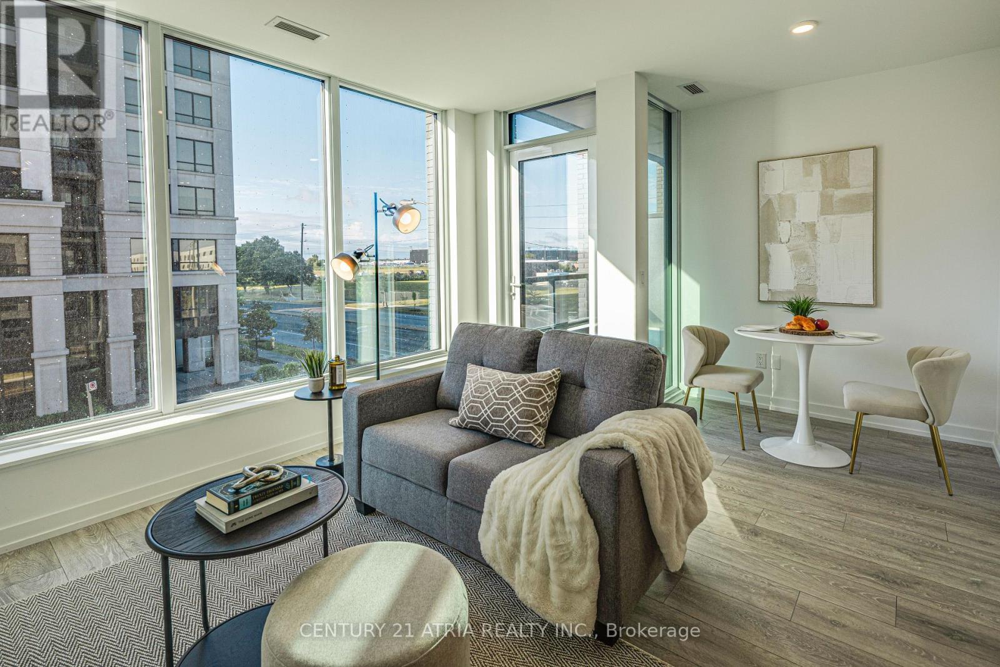223 Mclaughlin Avenue
Milton, Ontario
223 McLaughlin Avenue is a truly exceptional, detached home in the highly desirable Willmott neighbourhood of Milton. Sitting on a large, 43X102ft lot, this expansive 4+2 bedroom, 4 bathroom turnkey family home offers a fantastic layout, with great design, versatility, and space. 223 Mclaughlin Avenue presents large principal spaces that flow seamlessly one each level. The main floor foyer with its 2-pc powder room branches into either the formal dining space or the full, eat-in kitchen with separate breakfast area and walk-out to rear yard. The spacious living room, with gas fireplace and large windows is bathed in natural light and is an ideal area to host, relax, or spend time with family. A secondary entrance from the built-in garage enters through the practical main floor laundry room with wash basin. The second floor includes 4 bedrooms, with a large primary and 4-piece ensuite, and 3 other sizeable bedrooms sharing a separate 4-piece bathroom. The lower level, replete with a 5th convenient bedroom for guests or extended family, recreation room, gym, media/office space and 4-piece bathroom is a bonanza for large families looking for extra space to spread out. 223 McLaughlin Avenue is one block from Milton Community Park with the Milton Sports Centre, dog park, tennis club, skate park, and splash pad, and offers a number of other opportunities right outside your door including transit, highly-rated public schools, hospital and access to highways, shopping, and restaurants. This property is an incredible opportunity to move in and grow, and enjoy a fantastic lifestyle in one of Miltons finest neighbourhoods. ** This is a linked property.** (id:60365)
3 - 101 Bernice Crescent
Toronto, Ontario
ONE MONTH FREE RENT!Designed for the Modern Professional - Stylish, Smart & Central!Step into this brand new, never-lived-in, 2 bed, 2 bath, 3-storey unit crafted with modern sophistication and remote work in mind. Featuring high-speed WiFi, abundant natural light, and space for a home office, this bright, airy home checks all the boxes. Enjoy luxury finishes, in-unit laundry, top-tier kitchen appliances, and a sleek breakfast barperfect for morning coffee or weekend hosting. With two private balconies, you're never short on fresh air or views. All within a professionally managed property in a vibrant, transit-accessible neighborhood close to schools, cafes, and city life. (id:60365)
Uph02 - 880 Dundas Street
Mississauga, Ontario
Welcome to Kingsmere on the Park Upper Penthouse luxury living at its best! This fully renovated suite offers panoramic Mississauga views, modern design, and functional space. Featuring engineered hardwood floors, pot lights, an open-concept kitchen with quartz countertops, new 2023 appliances, and a spacious den perfect for work or relaxation. Enjoy upgraded bathrooms, custom privacy curtains, and exceptional storage with a large walk-in closet. All utilities are included for a hassle-free experience, plus 2 underground parking spots and a spacious locker. Located in a well-maintained building near Huron Park with easy access to shopping, transit, and highways. Move in and enjoy quality craftsmanship in one of Mississauga's top penthouses! (id:60365)
65 Alhart Drive
Toronto, Ontario
Move-In Ready 4+3 Bedroom Bungalow with Legal Basement and Amazing Income Potential, offering over 2,200 sq. ft. of stylish living space! This upgraded gem on a quiet, family-friendly street is perfect for homeowners or savvy investors, featuring (1) a total of 7 bedrooms and 4 modern full bathrooms, including a legal basement apartment and a separate 1-bedroom studio with combined rental income potential up to $3,500/month. (2) The bright and functional main floor offers 4 spacious bedrooms and 2 full baths, including a primary with ensuite, plus a brand-new eat-in kitchen (2025). (3) Enjoy peace of mind with new flooring, updated plumbing, and an EV charger with ESA permit. (4) The basement offers a legal 2-bedroom unit with its own kitchen and full bath, plus a private 1-bedroom studio with kitchen and bathperfect for two rental streams or extended family. (5) Step outside to your landscaped backyard with a cozy gazebo, just minutes to Humber River trails, Albion Gardens Park, tennis courts, schools, shops, and the new Finch LRT line, ***** Excellent Home For Buyers ***** (id:60365)
24 Eberly Wood
Caledon, Ontario
This beautiful detached home features 4 spacious bedrooms, separate family and dining rooms, and large windows throughout that fill the space with natural light. Hardwood floors span the main level and second-floor hallways, while cozy carpet adds comfort to the bedrooms. The large kitchen boasts a central island, quartz countertops, and stainless steel appliances. The spacious primary bedroom includes a 4-piece ensuite with a glass-enclosed shower, offering a perfect blend of comfort and style. Freshly Painted! Super Clean! Ready to move in!! (id:60365)
5 Thornbush Boulevard
Brampton, Ontario
Welcome to over 3,000 sq ft of exceptional living space in Brampton's highly sought-after Fletchers Creek community! This beautifully maintained home features a unique floor plan with a rare second-floor family room offering a bright, open feel ideal for entertaining and everyday living. Enjoy four spacious bedrooms, including one currently used as a stunning dressing room (easily converted back). The open-concept main floor includes a chefs kitchen with gas stove, cozy family room with fireplace, and sun-filled living and dining areas. Step outside to a maintenance-free backyard retreat, complete with a relaxing hot tub and stylish pergola-perfect for year-round enjoyment. Additional highlights: double car garage, new furnace and A/C, and a new roof (2021) for long-term peace of mind. Nature lovers will appreciate being steps to Woodlot Park, Hutchinson Pond, and scenic trails at Creditview Sandalwood Park and Upper Mount Pleasant. The Cassie Campbell Community Centre is a short walk away, offering fitness, pools, rinks, gymnasium, and more. Living in Fletchers Creek means joining a vibrant, family-friendly neighbourhood known for its parks, top-rated schools, shopping, and easy access to Mount Pleasant GO, highways, and transit. This is a rare opportunity to own a spacious, move-in-ready home in one of Brampton's most desirable areas where modern comfort meets community charm. (id:60365)
80 New Pines Trail
Brampton, Ontario
Rare 4 Bedroom, 4 Washroom Freehold Townhome in Brampton's most desirable Heart Lake Neighborhood! Beautifully maintained and move-in ready, this all-brick freehold townhome features 3+1 spacious bedrooms and 4 modern washrooms. Freshly painted throughout, it showcases an upgraded kitchen with quartz countertops and stylish cabinetry. Oak staircase and carpet-free flooring add a touch of sophistication and practicality. The bright and versatile ground floor includes a great room that can easily serve as a guest suite or a home office. The master bedroom offers a private ensuite and a charming Juliette balcony for added comfort. Prime Location Steps to Trinity Common Mall, just 2 minutes to Hwy 410, and close to transit, schools, parks, and everyday amenities. This rare opportunity combines space, style, and unbeatable convenience in one of Bramptons most desirable neighborhoods! (id:60365)
15 Parkchester Road
Toronto, Ontario
Park your dreams on Parkchester where family comfort meets elevated living. This thoughtfully designed custom home blends style and space across three finished levels, ideal for growing families. The main floor features rich hardwood, a welcoming living room with fireplace, formal dining, and a chefs kitchen equipped with quartz countertops, Sub-Zero built-in fridge/freezer combo, Thermador gas cooktop with electric oven, Thermador dishwasher, Bosch built-in microwave/oven, beverage fridge, and a convenient pot filler above the stovemaking everyday cooking a breeze. A powder room completes the main level. Upstairs, five generous bedrooms include a serene primary suite with 5-piece ensuite and walk-in closet. Additional bedrooms offer private or shared baths, and a second-floor laundry room adds everyday ease. The finished basement includes a full kitchen, spacious living and dining area, 3-piece bath, second laundry, and cantina-ideal for in-laws or future income potential. Outside, enjoy a large deck, patterned concrete, three storage sheds, and a 2-car garage with soaring ceiling height. A complete and versatile home with room to grow. (id:60365)
508 - 2060 Lakeshore Road
Burlington, Ontario
Welcome to Suite 508 at the Bridgewater Residences, where luxury meets lakeside tranquility at one of Burlingtons most prestigious waterfront addresses.This southeast corner suite has 2,200 sq ft of thoughtfully curated living space, complemented by 2 expansive balconies adding another 493 sq ft. Enjoy sweeping water views from every angle. Step inside to discover a beautifully appointed 2-bed+den home with 3 elegant baths, expertly designed with high-end finishes and upgrades throughout. Soaring floor-to-ceiling windows fill the space with natural light, drawing attention to the open-concept layout centred around a cozy gas fireplace. The chef-inspired kitchen is a true showstopper, boasting Thermador appliances, including wine/bev fridge, Cambria quartz island, and custom cabinetry, ideal for seamless entertaining. Retreat to the primary suite for a true sense of indulgence, where youll wake up to breathtaking panoramic views of Lake Ontario and step directly onto the balcony to start your day.Unwind in the spa-inspired ensuite featuring oversized glass shower, soaker tub and high-end finishes. The second bedroom includes its own ensuite, while the separate den offers flex space for work, guests, or a third bedroom. Full laundry room & stylish powder room complete this well-appointed suite.Savour the beauty of waterfront living, an exceptional setting for morning coffee, al fresco dining, or evening sunsets.As a resident of Bridgewater, youll enjoy access to exceptional amenities, including rooftop BBQ terrace, fitness centre, party room, billiards room & exclusive privileges at The Pearle Hotel & Spa with its own gym and luxury indoor pool. Suite includes two premium accessible parking spots next to elevator and 3 storage lockers. Just steps from the lakefront, Spencer Smith Park, Waterfront Trail, shops, restaurants, and downtown Burlingtons cultural scene. An incredible chance to enjoy waterfront living at its best! Condo is being sold fully furnished. (id:60365)
44 - 51 Broadfield Drive
Toronto, Ontario
Tyne Terrace, Markland Woods. Parks, Schools, Transportation, Retail, 427, QEW, 401 and Pearson Airport. all at your doorstep. Located on a quiet street in an exclusive enclave in Markland Woods, this spectacular 4-bedroom and 3-bathroom end unit is one of the largest in Tyne Terrace. From the 4 Bedroom Upper Floor to the 1 Bedroom suite (with separate entrance) on the Lower Level, this 1500 Sq. Ft. unit will accommodate todays multi-family requirements. The home features beautiful Engineered Hardwood throughout, updated Kitchen and south facing LARGE PRIVATE DECK. Tyne Terrace has recently completed major building and landscaping renovations, thereby enhancing the enjoyment, lifestyle and value of the property (id:60365)
312 - 1100 Sheppard Avenue W
Toronto, Ontario
Don't miss out on this opportunity for a BRAND NEW, never lived in, 1+ Study unit at WestLine Condos! The unit features large windows and built in appliances with lots of functional space. The building includes exceptional amenities including a Full Gym, Lounge with Bar, Co-Working Space, Children's Playroom, Pet Spa, Automated Parcel Room and a Rooftop Terrace with BBQ. Access to TTC is quick with a bus stop in front of your door. Sheppard West Station, Allen Road and the 401 are minutes away. Yorkdale Mall and York University is a short commute with any method of transport you choose. Sold with FULL Tarion Warranty. (id:60365)
217 - 1100 Sheppard Avenue W
Toronto, Ontario
Don't miss out on this opportunity for a BRAND NEW, never lived in, 2 bedroom unit at WestLine Condos! The unit features large windows and built in appliances with lots of functional space. The building includes exceptional amenities including a Full Gym, Lounge with Bar, Co-Working Space, Children's Playroom, Pet Spa, Automated Parcel Room and a Rooftop Terrace with BBQ. Access to TTC is quick with a bus stop in front of your door. Sheppard West Station, Allen Road and the 401 are minutes away. Yorkdale Mall and York University is a short commute with any method of transport you choose. Sold with FULL Tarion Warranty. (id:60365)

