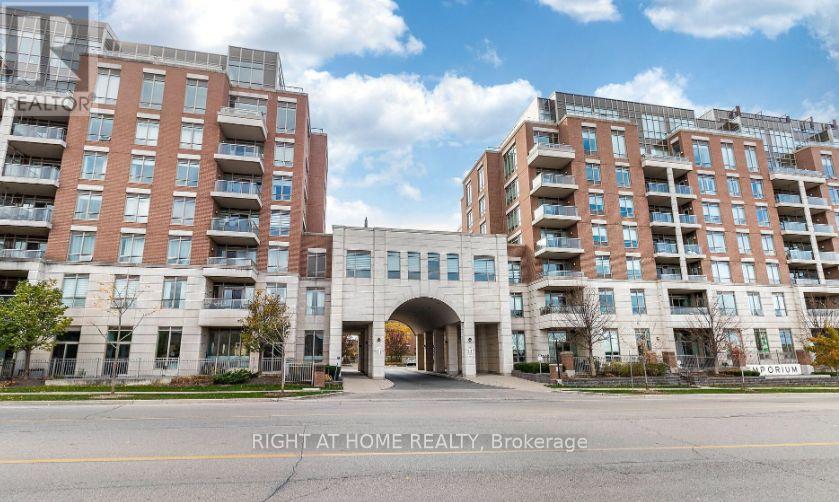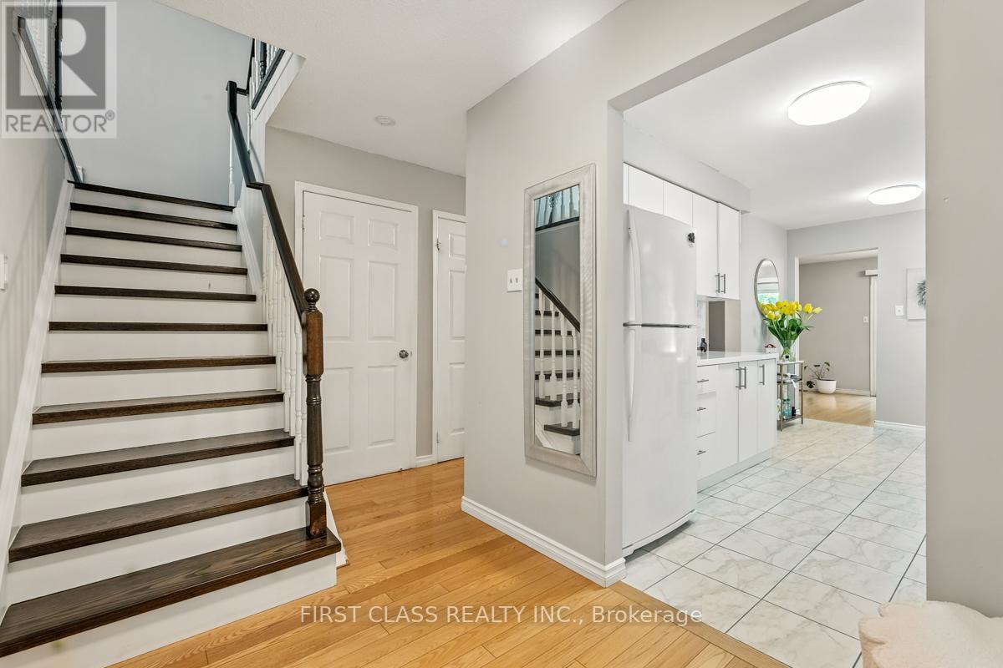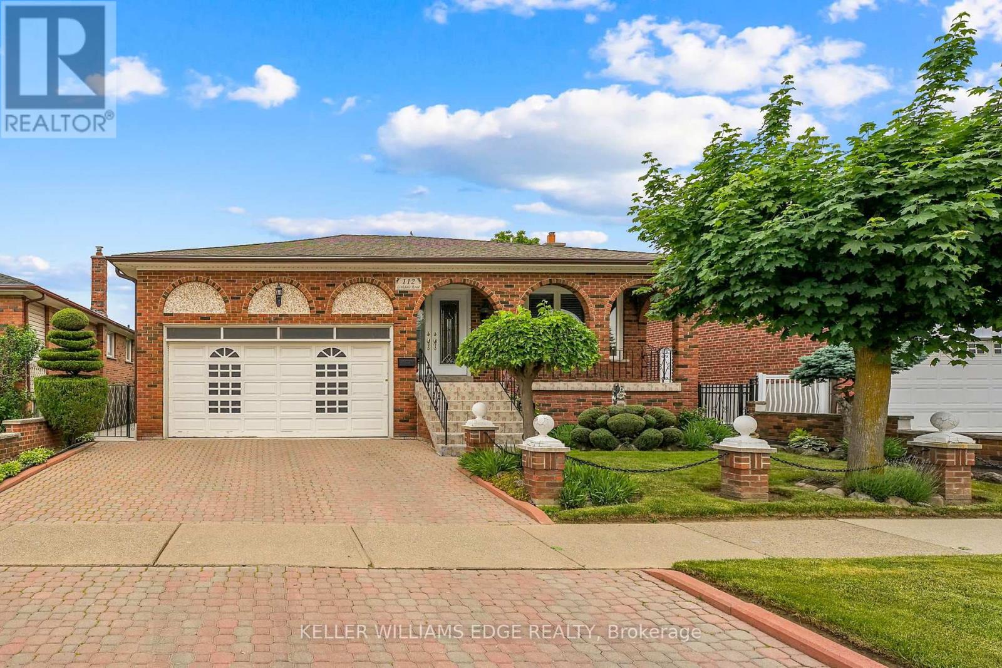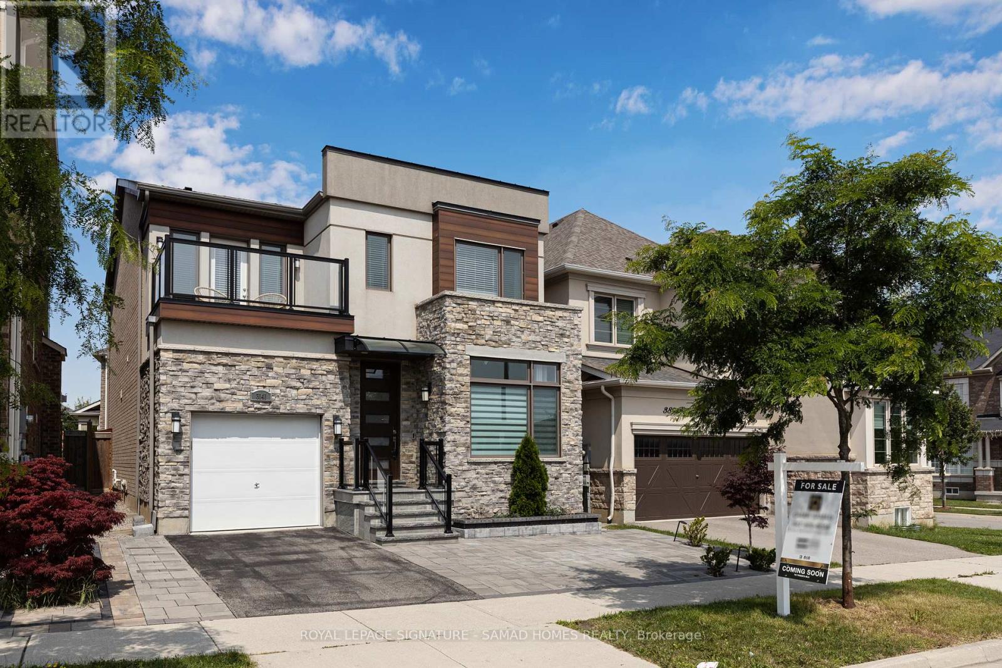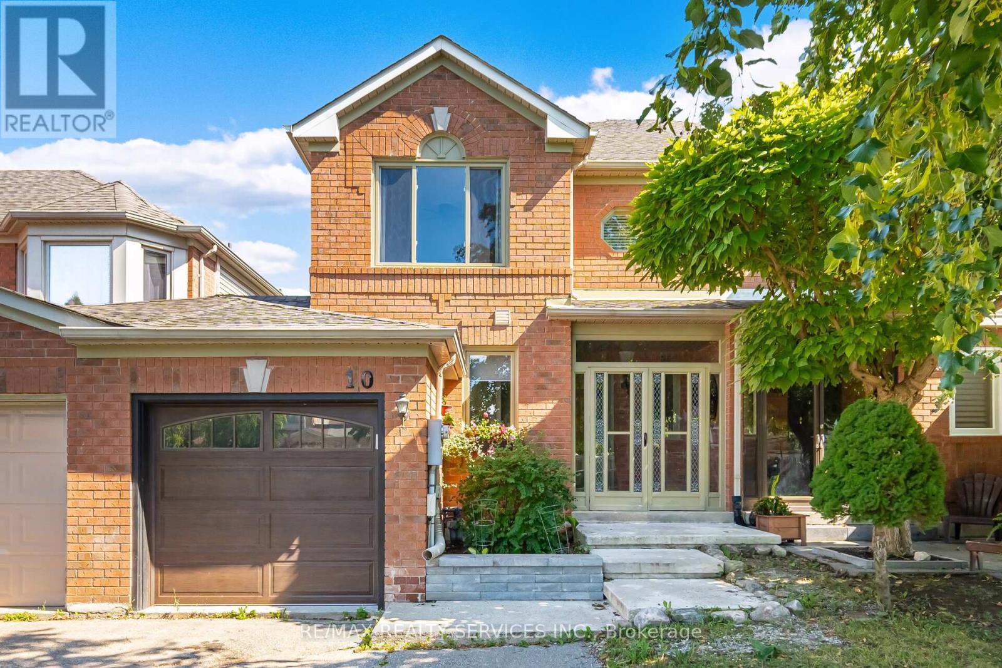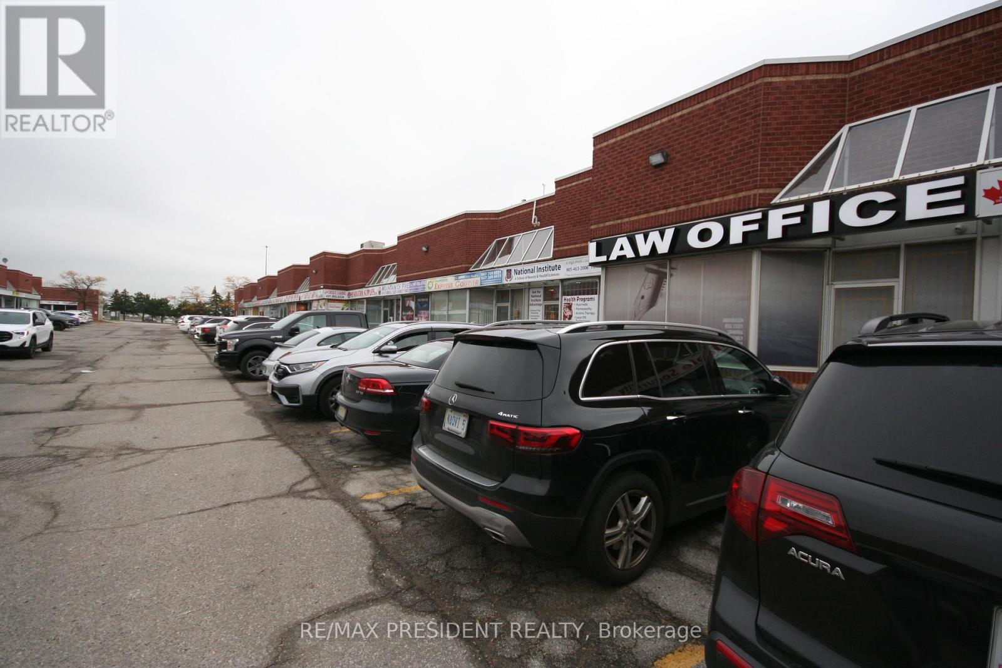40 Frost Street
Brampton, Ontario
Experience refined living in the prestigious Northwest Brampton's most desirable neighborhoods. This stunning 4+3 bedroom, 6-bath fully detached home offers about 3085sq. ft. of luxurious living space with a legal 2 Bedroom basement apartment and 1 bedroom basement apartment with high-end finishes throughout. Showcasing a modern stone and brick exterior with large windows and double-door entry, this home welcomes you with 9-ft ceilings, hardwood and porcelain floors, pot lights, and oak stairs with iron pickets. Pot lights outside , extended driveway, security camera. Electrical panel upgraded to 200 amp. The spacious main floor features separate living and dining areas, a large family room with a fireplace. The chefs kitchen is a showstopper, featuring granite countertops, a central island, built-in high-end stainless steel appliances, huge pantry with servery. Perfect for entertaining and family meals. Upstairs offers 4 large bedrooms, each with walk-in closets, and 3 modern, upgraded bathrooms. The luxurious primary suite includes a spa-like ensuite and ample space for relaxation. No side walk. The legal basement apartment boasts 9-ft ceilings, 3 bedrooms, 2 full bathrooms, separate laundry, and a separate owners' area. This meticulously maintained, like-new home is a rare opportunity for discerning buyers seeking space, style, and prime location. A true masterpiece don't miss out! (id:60365)
719 - 2480 Prince Michael Drive
Oakville, Ontario
Enjoy this bright, spacious, and fully furnished 1+Den condo located in the highly sought-after Joshua Creek neighbourhood of Oakville. Set within a quiet and professionally managed building, this unit is perfect for young professionals or couples seeking a comfortable and convenient place to call home. The open-concept layout, perfect for entertaining, features large windows that fill the space with natural light, 10ft ceilings, extended kitchen cabinets, quartz counters, stainless steel appliances, modern finishes throughout, and a versatile den ideal for a home office, guest area, or dining space. Located within walking distance to local plazas, grocery stores, restaurants, and scenic hiking trails, everything you need is right at your doorstep. Commuting is easy with quick access to Highways 403, 407, the QEW and the GO Train, making downtown Toronto easily accessible. The unit is also in close proximity to Oakville Trafalgar Memorial Hospital, providing added peace of mind. Enjoy access to exceptional 5-star amenities including a gym, party room, billiard tables, theatre room, meeting room, indoor pool, sauna, and guest suite. Whether you're working remotely or on the go, this peaceful and functional space offers the perfect balance of tranquility and connectivity. The unit includes one parking space and a locker for added convenience. (id:60365)
1607 - 2560 Eglinton Avenue
Mississauga, Ontario
Well Kept 1 Bedroom Apartment With 10 Ft Upgraded Ceiling. Unit Comes With 1 Underground Parking Spot And 1 Storage Locker. Open Concept Modern Kitchen With Stainless Steel Appliances. Visit The Roof Top Terrace On 4th Floor. Gym and Recreation Room on 5th Floor. Steps To Erin Mills Town Centre And Credit Valley Hospital. Easy Access To Highway 403 And Go Station. Close To All Major Amenities And Shopping At Erin Mills. Condo Amenities Include Gym, Party Room And Barbecue On Terrace. (id:60365)
5053 Rundle Crescent
Mississauga, Ontario
Must see!! Rarely Offered End Unit "Freehold" Townhouse Located in Central Mississauga, Close to Schools, UTM, Transit, Shopping Malls, Hwy 403, 401, Updated Washroom, Very Well Maintained, Enjoy the Privacy Back Yard. (id:60365)
112 Linkdale Road
Brampton, Ontario
Pride of ownership is evident in this beautifully maintained raised bungalow, nestled on a quiet street in aprime location near highways, shopping, and restaurants. This 3-bedroom, 2.5-bathroom home is a rarefind, boasting an award-winning garden that has been thoughtfully curated over the years, creating a lushand inviting outdoor retreat.Step inside and be welcomed by pristine woodwork, immaculate floors, andtimeless trim, all meticulously cared for by the same dedicated owner. Large windows flood the home withnatural light, enhancing the warmth and character of every room.The fully finished basement offers endlesspossibilities! With a separate entrance, full second kitchen, and ample storage, this space is perfect for arental suite, nanny accommodations, or multigenerational living. Plus, there's potential to add additionalbedrooms, maximizing its functionality.Car enthusiasts and hobbyists will love the attached 2-car garage,featuring ample storage and a mezzanineideal for organizing tools, seasonal decor, or creating aworkshop.With a little vision and modern updates, this cherished home has the potential to become theperfect haven for a new family to love for generations to come. (id:60365)
3141 George Savage Avenue
Oakville, Ontario
Nestled in one of Oakville's exclusive high-end community, this home is ideally situated facing a park and a school. With a home office area in the main floor, 4 executive sized bedrooms and a separate nanny suite in the basement, this property makes it convenient for family life. As you step inside, you'll be greeted by high ceilings and elegant crown moldings that add a touch of sophistication. The spacious open-concept living area is designed for family togetherness, whether you're sharing meals, playing games, or just enjoying each other's company. The main floor office, with its large windows and natural light, is perfect for individuals who need a quiet place to work from home while staying connected with the family. Upstairs, you'll find four cozy bedrooms and two well-appointed bathrooms, offering plenty of space for everyone. The professionally landscaped yard is a true outdoor oasis where your kids can play and explore while you relax and unwind. With two driveway parking spaces in front and one in the garage, parking is convenient for the whole family. This home is more than just a house; it's a place where your family's story will unfold. Located in a prestigious, family-friendly neighbourhood, it offers the perfect blend of luxury, comfort, and convenience. Imagine the joy of watching your kids play in the park across the street, walking them to school, and creating lifelong memories in a home that meets all your family's needs. (id:60365)
3150 Trailside Drive
Oakville, Ontario
Escape to unparalleled luxury at this exquisite Normandy Rosehaven residence, perfectly situated on a quiet, tree-lined street in Oakvilles prestigious Glenorchy community. This sophisticated 3,264 sq. ft. home seamlessly blends timeless elegance with contemporary comfort, offering 5 spacious bedrooms and 5 well-appointed bathrooms. The main floor is a masterpiece of open-concept design, featuring soaring 9-ft ceilings, detailed crown moulding, and a seamless flow of rich hardwood and natural stone flooring. The inviting family room, with its cozy fireplace, anchors the space, while a sophisticated formal dining area sets the stage for memorable gatherings. The gourmet eat-in kitchen is both beautiful and functional, equipped with top-of-the-line stainless steel appliances, extensive cabinetry, and a walkout to your private backyard oasis. Step outside to a tranquil retreat featuring a composite deck, a bubbling hot tub, and a dedicated gas line for effortless barbecues. Upstairs, the expansive primary suite offers a true sanctuary, complete with a spa-like 5-piece ensuite and dual his-and-hers wardrobes. A second bedroom includes its own 4-piece ensuite, while two additional bedrooms share a generous 4-piece bath. The fully finished basement adds versatility with a private bedroom and 3-piece ensuite, ideal for guests or a teen haven. Added conveniences include a main-floor laundry room and central dehumidifier. Located mere minutes from the new Oakville hospital, Sixteen Mile Sports Complex, top-rated schools, and major highways, this distinguished home offers an exceptional lifestyle in one of Oakville's most desirable neighbourhoods. (id:60365)
1201 Onyx Trail
Oakville, Ontario
Welcome to this brand-new luxury 2-storey townhouse by Mattamy Homes, ideally located in the prestigious Upper Joshua Creek Phase 6 community. This rare corner unit sits on an oversized lot with a spacious backyard and enjoys spectacular views of the future greenland and park, a perfect place where your children can play while you watch them right from your home. Offering over 2,200 sq.ft. of upgraded living space, this executive home features 4 +1 spacious bedrooms, 2.5 bathrooms, and a versatile open-concept main floor. The gourmet kitchen boasts a massive central island, modern cabinetry, and a walk-out to the backyard, ideal for family gatherings and entertaining. The great room with a cozy fireplace and wall-mounted Shelf adds elegance and warmth. Upstairs, the primary bedroom includes a walk-in closet and a 4-piece ensuite. Three additional large bedrooms share the main bathroom. Extensive upgrades: hardwood flooring, countertops, cabinets, tiles, railings, and more. Direct access from home to garage with 1+2 parking. Unbeatable Location: Walking distance to new public school, parks, and shopping plaza. Close to trails, golf courses, and the vibrant Trafalgar & Dundas hub. Easy access to Highways 403, 407, and QEW. A new T&T Supermarket is coming nearby, further adding to the convenience. This home is the perfect blend of comfort, convenience, and luxury living in one of Oakville's most family-friendly communities. (id:60365)
10 Deer Creek Place
Brampton, Ontario
Stylish 3-bed, 3-bath linked semi-detached home in desirable Heart Lake East! Bright open layout, upgraded kitchen with walkout to yard, hardwood staircase & carpet-free throughout. Spacious primary with ensuite & walk-in. Updates: new flooring (2023), roof (2018), windows few years ago Extra-long driveway parks 4 cars. Partially finished basement ready to customize into a 4th bedroom. Quiet family court, walk to schools, parks & shops, mins. to HWY 410. Private yard with no rear neighbours! (id:60365)
15 - 7955 Torbram Road
Brampton, Ontario
Prime Location Very High Traffic Plaza, Torbram & Steeles Intersection In Brampton, Across From Tim Hortons & McDonald's, Existing Business In This Plaza Includes Lawyer Office, Accountant Office, Restaurant, Massage Parlor, Real Estate Immigration Office. Excellent For All Businesses Including Insurance Brokerage And Employment Agency & Other Activities. Not A Whole Unit But Multiple 1st & 2nd Floor Offices $1000 to $1500 Per Month Gross Rent Plus Hst. Tenant To Have Own Content And Business Insurance. Suitable For Lawyer, Accountant, Real Estate, Insurance, Consultant And More. (id:60365)
510 - 50 George Butchart Drive
Toronto, Ontario
Welcome to Saturday in Downsview Park! This bright and spacious 2-bedroom, 2-bathroom condo offers a smart open-concept layout with full-sized windows and an abundance of natural light. Located on the 5th floor with an east-facing exposure, you'll enjoy peaceful sunrises and a quiet view over the landscaped grounds. The unit features all laminate flooring throughout-no carpet!-plus a sleek modern kitchen with stainless steel appliances and quartz countertops. The split bedroom layout ensures privacy, and the private balcony is perfect for relaxing or entertaining. Conveniently located close to TTC, Downsview GO Station, Hwy 401/400, York University, and Yorkdale Mall. Step outside to enjoy Downsview Park's walking trails, pond, and open green spaces. Building Amenities include 24-hour concierge, full-sized gym, yoga studio, party room, BBQ area, and more. Perfect for professionals, students, or families looking to live in a safe, vibrant, and growing community! (id:60365)
65 Sixteenth Street
Toronto, Ontario
Stunning Custom Designed Home Located In Highly Sought After Neighbourhood! No Expense Spared In This Gorgeous 3 Bedroom, 4 Bath, 2-Storey Boasting Separate Entrance To Finished Lower Lvl . Interior Features Spacious Living Areas, High Ceilings, Large Windows & Hardwood Floors. Open Concept Main Lvl Is Perfect For Entertaining W/Chef's Kitchen, Centre Island, Grand Fireplace, & Walk-Out To Rear Deck & Private Backyard. (id:60365)


