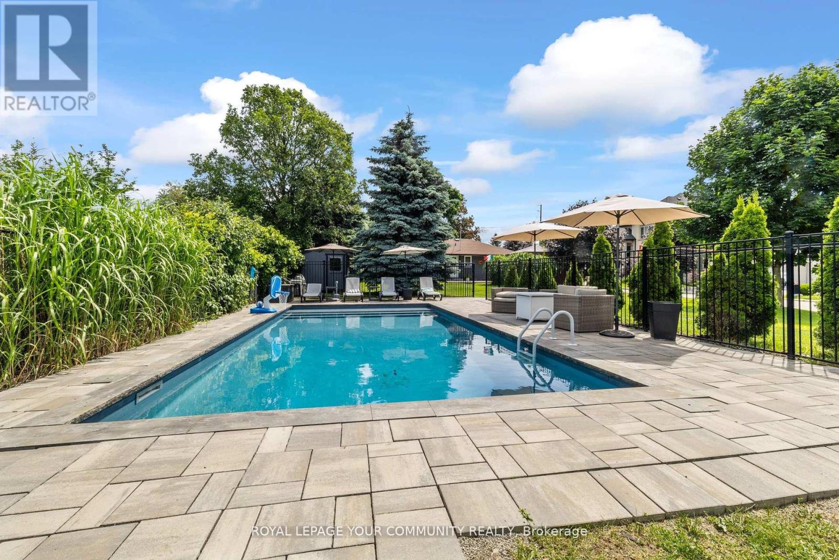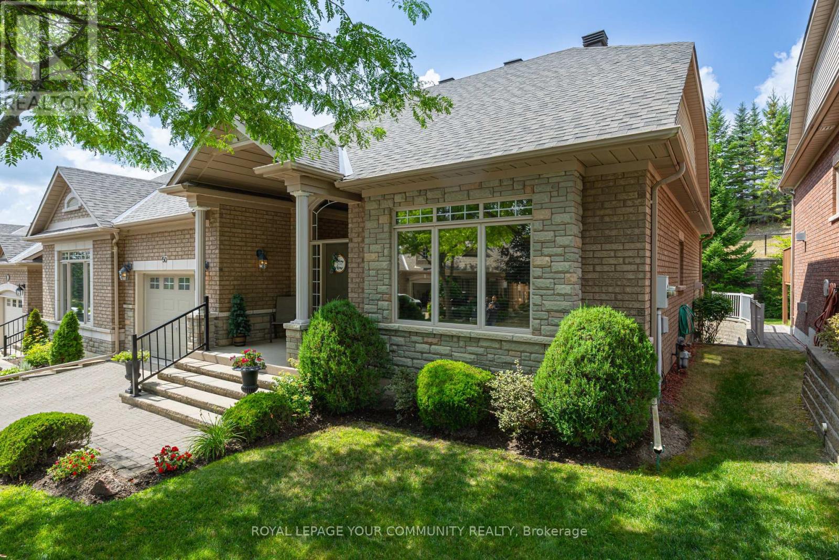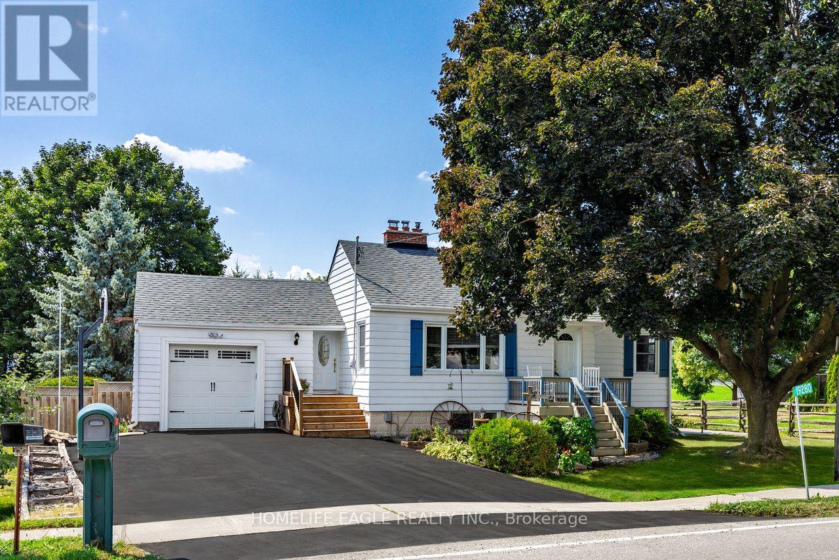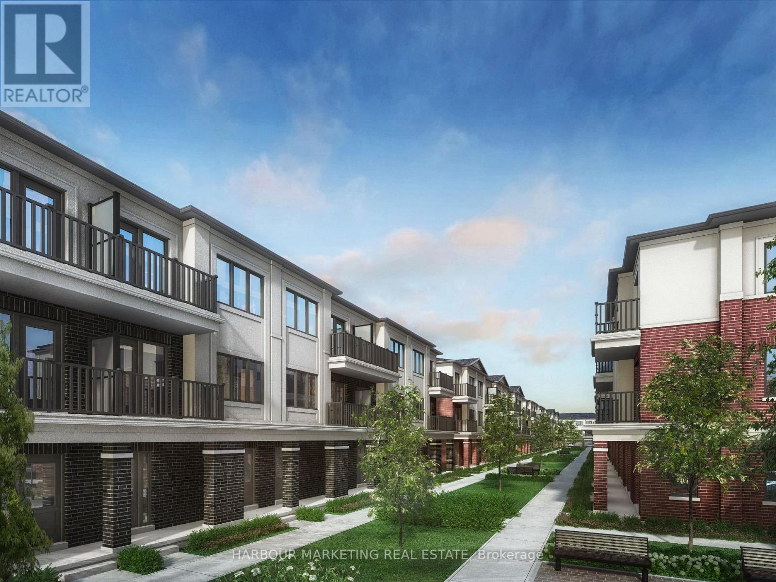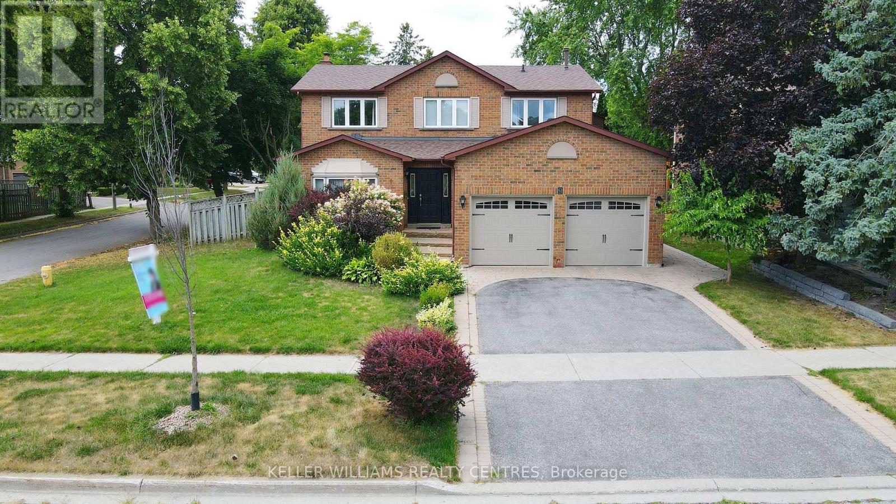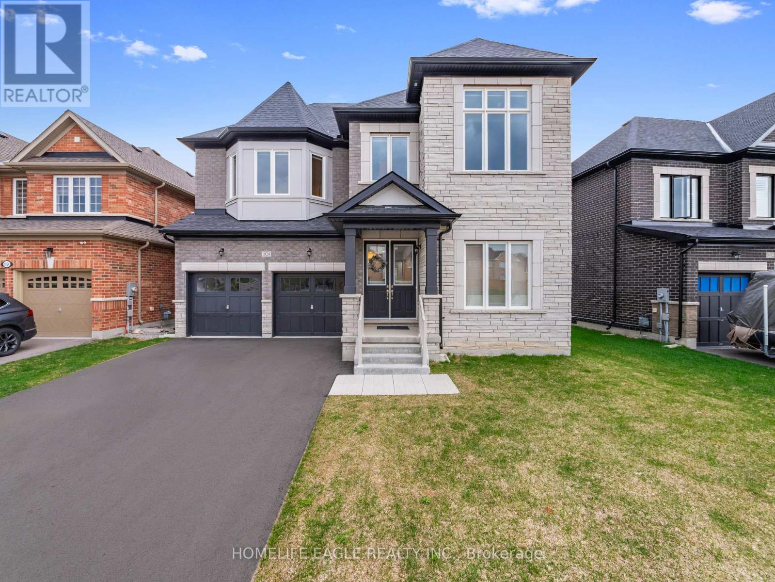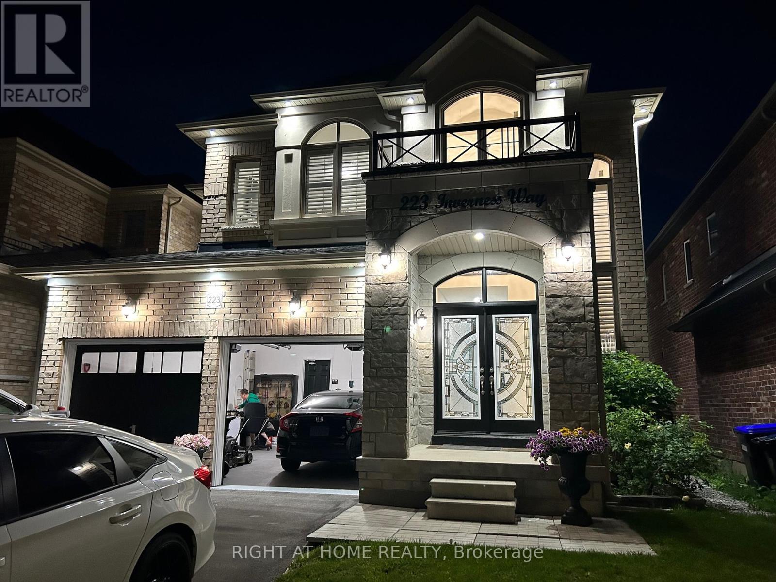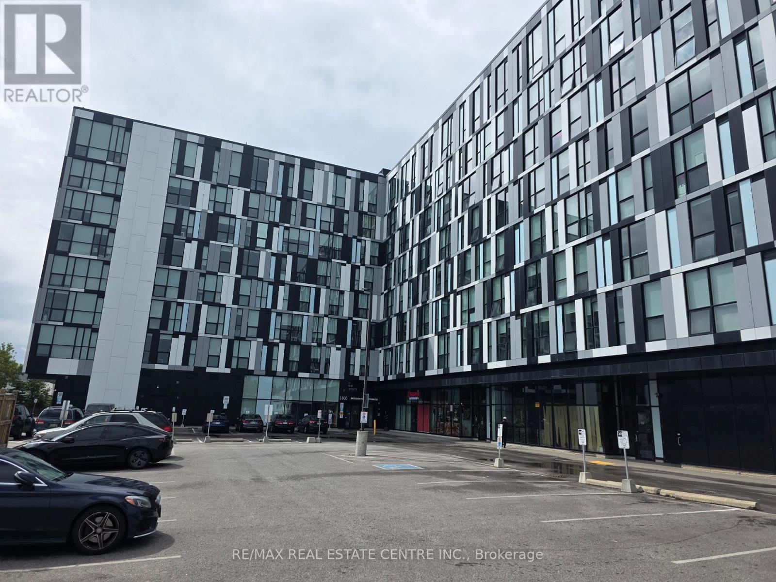70 Simmons Street
Vaughan, Ontario
Opportunity Knocks! Cozy 3 Bedroom Bungalow with Updated Interior & Backyard Oasis including Inground Pool located in a private cul-de-sac. Great Investment Opportunity Awaits for the Savvy Investor! Located In Elder's Mills next to The Sought-After Community Of "The Towns of Rutherford Heights," Currently Under Construction. Strategically Located Just Minutes From Highways 27, 7, 50, and the 400 Series Highways, & Numerous Shopping & Dining Amenities! Convenience Is At Your Doorstep! Don't Miss Out On This Incredible Opportunity To Be A Part Of This Thriving New Community! (id:60365)
38 Ayhart Street
Markham, Ontario
Welcome To 38 Ayhart Street, Nestled In The Highly Desirable Wismer Community. This Charming Two-Bedroom Bungalow Offers A Bright And Spacious Layout, A Double Car Garage, And Has Been Lovingly Maintained By Its Original Owner. Enjoy Hardwood Floors And 9-Foot Ceilings Throughout, Creating An Inviting And Airy Feel. The Primary Bedroom Features A Walk-In Closet & A 3 Pc Ensuite. The Home Also Boasts A Very Large Basement, Giving You The Perfect Opportunity To Design The Space To Suit Your Lifestyle. Conveniently Located Close To Countless Amenities, Including Mount Joy Go Station, Good Schools, The Home Depot, Parks, Shops, And Much More. EXTRAS: Existing: Fridge, Stove, Dishwasher, Washer & Dryer, All Electrical Light Fixtures, Furnace, Central Air Conditioner, Garage Door Opener + Remote. (id:60365)
17 - 50 Renaissance Point
New Tecumseth, Ontario
Welcome To Briar Hill, A Well-Respected Sub-Division Of Adult Low-Maintenance Living Condos. This Established Area Offers An Alternative To Condo Life in a Bungalow setting With A Variety Of Property Features. This Semi-Detached Bungalow is a 1 plus 2 Bed, 3 Bath Unit only joined by the garage Features A Spacious above grade 1270 Sqft Layout, with finished basement and manicured landscaping from front to back. The Main Floor features hardwood flooring, open concept living with towering vaulted ceilings, oversized eat in kitchen overlooking the large family room with gas fireplace and Main floor laundry. The Master bedroom on the main floor is oversized to say the least and has a full ensuite bathroom consisting of both tub and separate walking in shower. This home also has a Fully Finished Basement with additional Family Room, 2 Bedrooms and separate 3 pcs washroom with shower and an Oversized Rec Room for activities or a private gym. This vibrant community also offers an array of amenities to enrich your lifestyle and entertain your every mood, including the Nottawasaga Golf Course nearby, a games room, party room, a library for a quiet night and an exercise room. The list carries on with an exquisite and manicured landscaping that is professionally managed for you. From most lawn care, a built in irrigation system to window cleaning most of the homes maintenance is included making this a truly easy living lifestyle. The patio backs onto the golf course for semi private views and stay cool under the homes built in awning. Come and explore all this incredible home and community have to offer. This Residence Is truly Built For Easy Living! Don't Miss Out. This one won't last long. (id:60365)
19280 Dufferin Street
King, Ontario
The Perfect 2+1 Bedroom Bungalow On Over a Quarter Of An Acre * Backs Onto Open Land * Large Living W/ Fireplace* All Spacious Bedrooms* Eat-In Kitchen W/ Double Undermount Sink, Stainless Steel Appliances *Grand Size 2 Level Deck* Huge Oversized Private Backyard* Seperate Entrance To Finished Basement W/ 1 Bedroom, 2Pc Bath, Large Family Room, Smooth Ceilings* New Roof (2019) New Deck (2023) New Fence (2015) Chimney Maintenance Including New Stainless Steel Liner (2023) New Well Pump (2023) New Gazebo Installed (2024) New Main Porch & Garage Trim (2025) New Vinyl Siding On Shed (2025) Water System Updated Including Reverse Osmosis System* Concrete Pad On Side of Home For Any Additional Parking for RV's *No Rental Items* Extremely Well Maintained Bungalow * Perfect For Downsizing Or Starter Home* Quiet Neighbourhood, Close Proximity To Bradford And Newmarket. Beautiful Sunsets Off Back Deck. Established Raspberry And Strawberry Plants and Fenced In garden. Move In Ready! Must See! (id:60365)
41 Ingersoll Lane
Richmond Hill, Ontario
Welcome to the Towns on Bayview. This Exclusive Enclave Is Conveniently Located in Close Proximity to Schools, Shopping, Highway And All Amenities. This Brand New 3-Storey Townhome Boasts Tons of Natual Lights, An Abundance of Indoor and Outdoor Living Space. Spacious and Open Concept Living/Family Room/Kitchen with 10Ft Ceiling, Large Balcony and Rooftop Terrace Are Perfect For Outdoor Entertainment *Convenient Features Such As Mud Room, 3rd Floor Laundry *The Elegant Finishes Compliment the Function and Style of This Spacious Residence *Double Car Garage. End unit with bright and airy ambiance. Local amenities feature top schools, shopping and dining, and just steps away from Lake Wilcox. (id:60365)
42 Castle Harbour Lane
Markham, Ontario
Welcome to this bright and spacious 3+1 bedroom, 3-bathroom detached backsplit, ideally located in a quiet Thornhill neighborhood. Offering nearly 3600 sq. ft. of thoughtfully designed living space and 2-car garage, this home perfectly combines comfort, versatility, and an exceptional location. The open-concept living and dining area features hardwood floors and a large picture window, while the roomy eat-in kitchen opens to the backyard ideal for summer entertaining. The finished basement includes a spacious recreation room, an additional bedroom, and ample storage. Significant upgrades include a professionally complete conversion to copper wiring with a 200-amp electrical panel with modern LED pot lights and freshly painted throughout. Situated in one of Ontario's most prestigious school districts Bayview Fairways PS, Thornlea SS (Top 20), and St. Robert Catholic Secondary School. This property is steps from the exclusive Bayview Golf & Country Club, offering golf, tennis, fitness facilities, a pool, dining, and more. Nearby parks, community centre, shopping, Old Cummer GO station, Highway 401/404, and the Sheppard subway line make commuting and daily life effortless. A rare blend of location, lifestyle, and value this home truly checks all the boxes. (id:60365)
210 Matawin Lane
Richmond Hill, Ontario
Treasure Hills Legacy Hill Townhome in the highly sought-after Major Mackenzie & Hwy 404 area! Approx. 1,460sq.ft. + balcony. Features modern finishes with laminate flooring throughout, elegant oak staircase, finished basement, and a custom designer kitchen with quartz countertops.You can easily convert the ground floor into a third bedroom. Steps to shopping, parks, and public transit. Minutes to Hwy 404 perfect blend of comfort, style, and convenience! (id:60365)
9 Hickory Drive
Markham, Ontario
A Stunning 4-Bedroom, 2-Car Garage Detached House Nested In One Of The Most Prestigious Neighborhoods, Raymerville in Markham. 3 mins to Markville Secondary School and Markville Mall, restaurants, Historic Main St, Parks, Soccer Field, plaza, Go station, Community Centre, etc. $$$ Spent On Upgrades including the fully finished basement with 2 bedrooms, 2 bathrooms, 1 kitchen and a separate entrance. Absolutely decent rental cash flow! Hardwood Floors Throughout, Upgraded Bathrooms, Kitchen Cabinets With Granite Countertop, Breakfast Area And Family Room W/O To Cozy Covered Deck. It Is A Prefect Place For Rest, Relaxation, And Entertaining Friends And Family. (id:60365)
1028 Hardy Way
Innisfil, Ontario
3200 Square Feet of Luxurious Living Space in This Absolutely Stunning Brand New 4 Bedroom & 4 Bathroom Detached Home * Perfectly Situated On A Premium Ravine Lot With No Sidewalk And Rare Dual Backyard Access On Both Sides * Captivating Curb Appeal With A Timeless Brick Exterior Paired With An Upgraded Double Door Entry That Sets The Tone For Whats Inside * Flooded With Natural Light, The Bright And Airy Layout Is Enhanced By Oversized Windows Throughout * Thoughtfully Designed True Open Concept Main Floor Is An Entertainers Dream * Soaring 10Ft Ceilings On Main & 9Ft On Second Floor Create A Grand, Expansive Feel * The Heart Of The Home Is A Premium European-Inspired Kitchen Featuring A Custom Backsplash, Extended Cabinetry, Elegant Tile Finishes, And State-Of-The-Art GE/Café Appliances * A Large Centre Island Seamlessly Connects To The Inviting Family Room With Gas Fireplace A Perfect Blend Of Functionality And Warmth * Engineered Hardwood Floors And Sleek LED Pot Lights Add Sophistication Across Key Living Areas * Powder Room Elegantly Upgraded For A Polished Finish * 8Ft Doors On Main Level Elevate The Space With A Luxurious Touch * Upstairs, Every Bedroom Enjoys Ensuite Access * The 2nd Bedroom Boasts Its Own Private Ensuite, While The Remaining Bedrooms Share A Stylish Jack & Jill Bath * The Lavish Primary Suite Is A True Retreat, Offering A Large Walk-In Closet And A Spa-Inspired 5PC Ensuite Complete With Freestanding Tub & Frameless Glass Shower * The Basement Offers Exceptional Future Potential With Rough-Ins For A Washroom & Kitchen, Along With A Layout Perfectly Suited For A Future Separate Entrance Or In-Law Suite * All Major Mechanical Systems Have Been Thoughtfully Upgraded For Maximum Efficiency & Peace Of Mind * Located In A Sought-After, Family-Friendly Neighbourhood Surrounded By Parks, Trails, Schools & All Amenities * Still Covered Under Tarion Warranty * Functional, Elegant & Absolutely Move-In Ready A Must See That Truly Stands Out! (id:60365)
223 Inverness Way S
Bradford West Gwillimbury, Ontario
Gorgeous 4 Bedrooms 4 Washrooms Detached House With Beautiful Concept Layout *Modern Kitchen & Nice Potlights *Eat/In Kitchen W/O To Large Backyard *All California Shutters Thru Out (id:60365)
60 Gorman Avenue
Vaughan, Ontario
Stunning & Executive Medallion Residence In One Of Woodbridge's Most Sought-After Neighbourhoods, Vellore Village. Minutes To Highway 400, Parks, Secondary School, Public And Catholic Elementary School, Shops. Close to 4000Sf Of Finished Living & Entertaining Space with $$$$ In Upgrades, 12" on Chandelier Foyer, Livingroom, & Dining Area. 12" Ceilings & Spa In Ensuite Master Bedroom. 10" On 2nd Floor. Upgraded Crown Moulding & Trim Throughout and Hardwood Throughout.Open Concept Kitchen & Dining Room. 6 Burner Gas Range. Chef Inspired Eat-In Kitchen W/ Quartz Counters & Backsplash, High End Built-In Kitchen Appliances. Walk-In Closets in All Bedrooms. Windows in All Bathrooms. Wrought Iron Bannister & Wainscotting Throughout Home. Custom Drapes and Zebra Blinds. No Sidewalk. Newly Renovated Backyard Interlock. (id:60365)
1900 Simcoe Street
Oshawa, Ontario
Welcome to an amazing property tailored for students and professionals working in or around Durham college or university of Toronto. This fully furnished bachelor unit boast a fully functional built in bed, Stove top, Microwave, TV, washer and Dryer. The building prioritizes security with 24 hour surveillance. Additionally, each floor is equipped with a full kitchen, offering convenience for cooking and socializing. Wifi is provided for everyone in the building. Fitness facilities onsite makes this a great option for young professionals or people looking to upgrade their education. Call today for more details. (id:60365)

