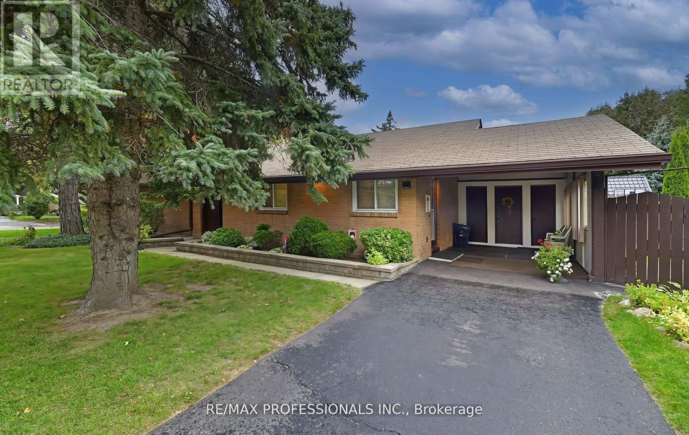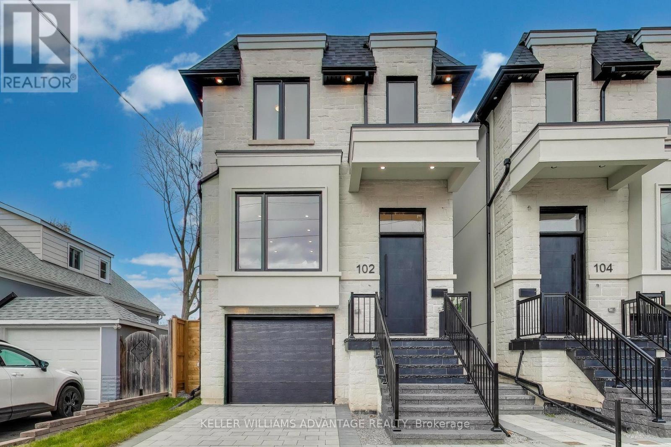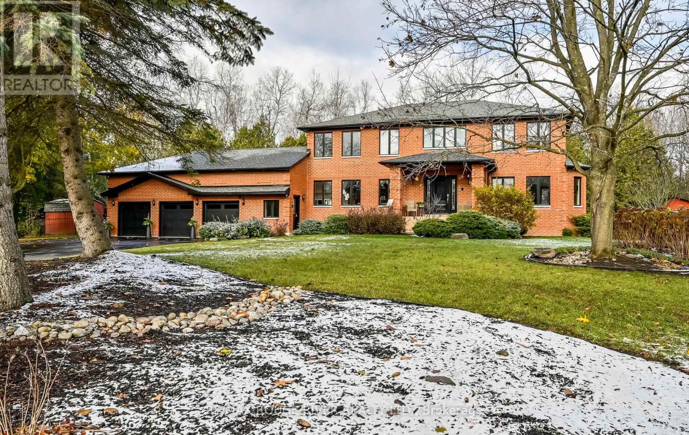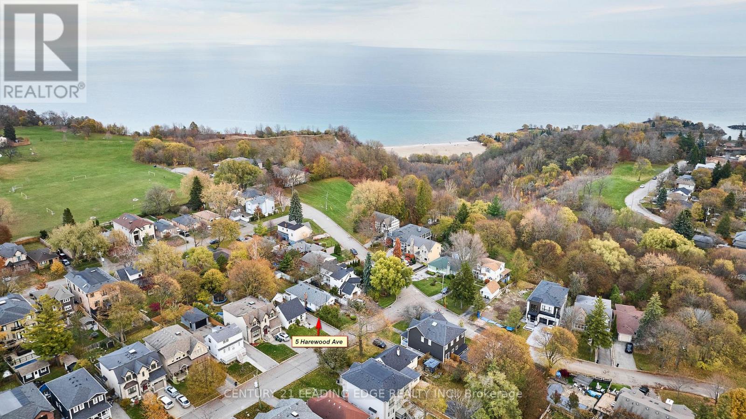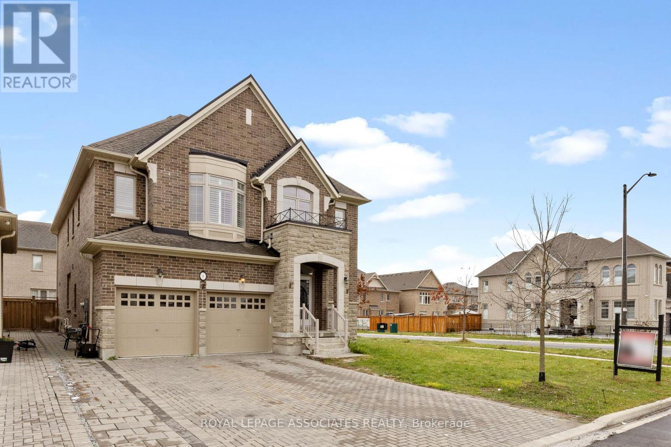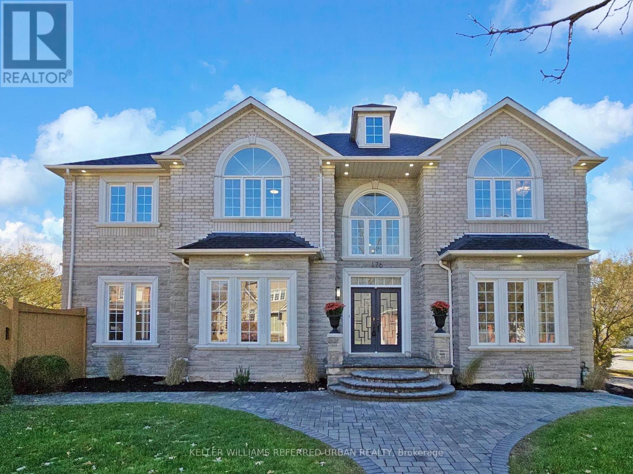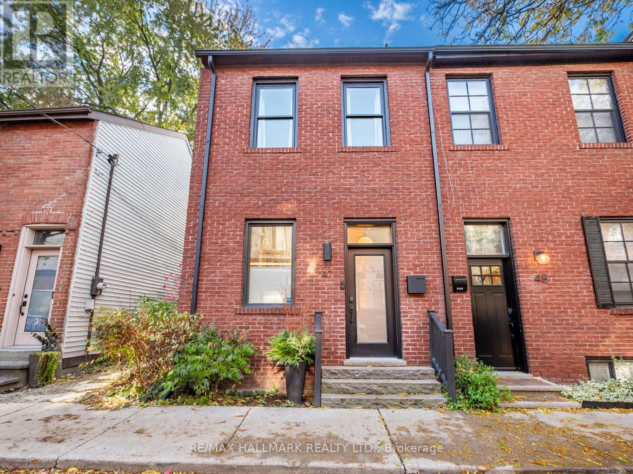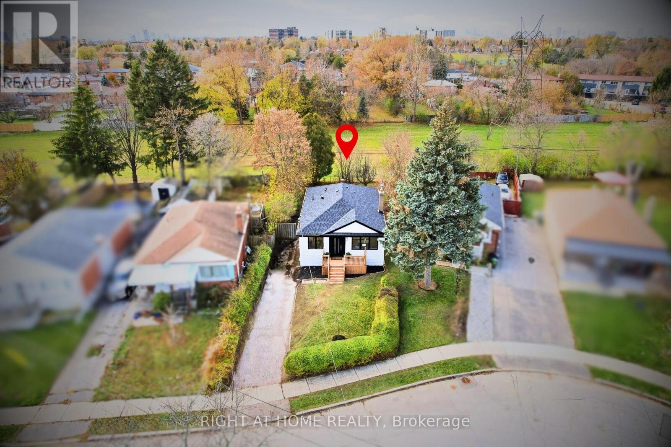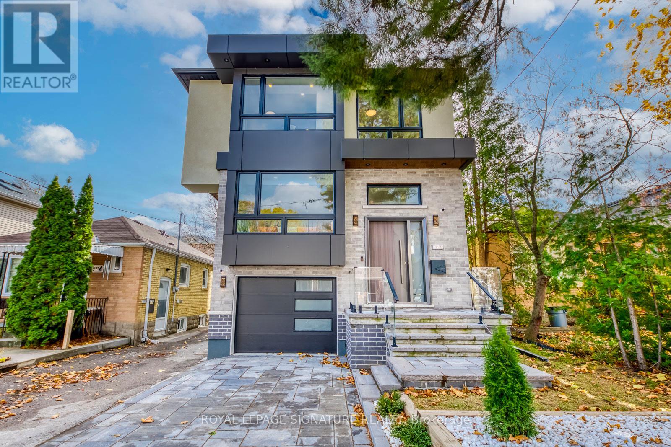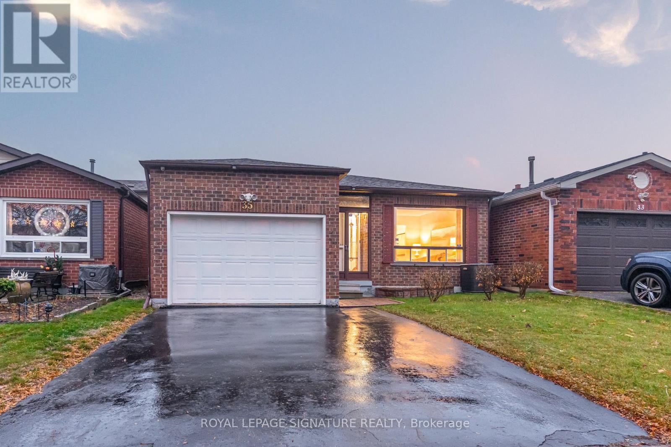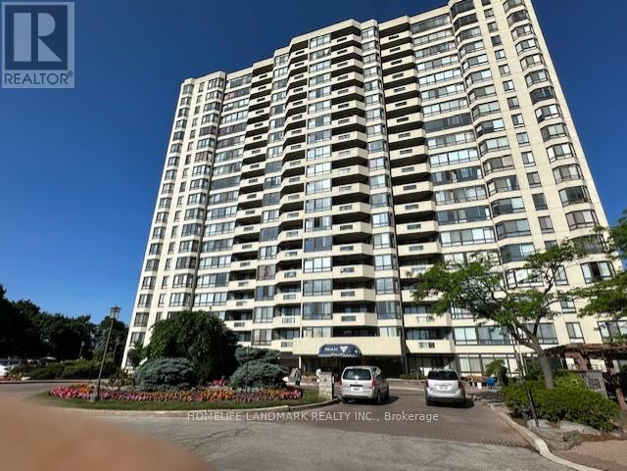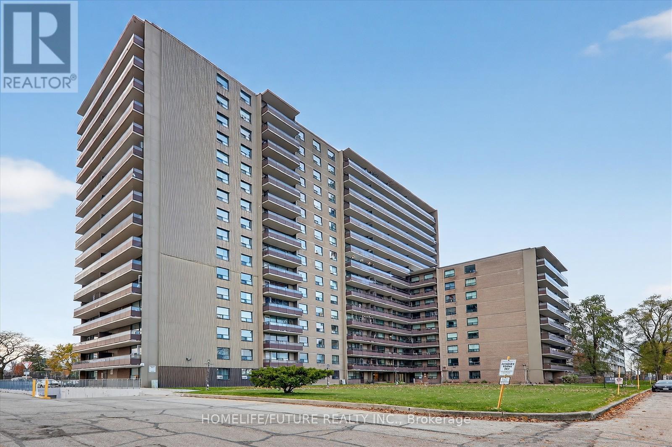2 Lesterwood Crescent
Toronto, Ontario
Welcome to 2 Lesterwood Crescent, located in the highly sought-after Midland Park community. This well-established neighbourhood is known for its quiet, family-friendly streets and convenient access to top-rated schools, public transit, parks, and a wide variety of local amenities. This charming 3-bedroom detached backsplit sits proudly on a spacious corner lot and has been lovingly maintained by the same family for over 45 years-a true reflection of care and pride of ownership. The home offers a warm, welcoming layout with plenty of natural light and room to grow. Don't miss this rare opportunity to own a cherished home in one of the area's most desirable pockets. Book your private showing today! (id:60365)
102 Yardley Avenue
Toronto, Ontario
Architect: Rubinoff Design GroupBuilder: Blue Valley Homes (Tarion-registered builder)Seller is a reputed Licensed builder, and this gorgeous home is enrolled in the Tarion New Home Warranty Program and comes with full Tarion warranty giving you the peace of mind. This custom-built residence blends striking modern design with refined functionality.Situated in the heart of Topham Park/East York, this fully detached executive home offers sophisticated living in a highly desirable family-oriented neighbourhood. Step inside to an exceptionally bright, open-concept floor plan flooded with natural light-creating an inviting and warm atmosphere from the moment you enter. Designed for both daily comfort and effortless entertaining, the home features a spacious chef's kitchen, soaring 10' ceilings, and thoughtfully considered proportions throughout. A private driveway and built-in garage provide convenience and ease. Every finish and fixture have been carefully selected to balance elegance with comfort. A stunning floating staircase leads to the skylit upper level, where the primary suite serves as a serene private retreat complete with a custom walk-in closet and a spa-inspired 5-piece ensuite featuring a double vanity, glass shower, and freestanding tub. The second level also includes three additional bedrooms with built-in closets, two additional 3- and 4-piece bathrooms, and a conveniently located laundry room. Walk to Topham Park to enjoy playgrounds, a splash pad, baseball diamonds, soccer fields, pickleball courts, and community programming at the local clubhouse. Commuting is effortless with easy DVP access, plus both the subway and upcoming LRT within close reach. (id:60365)
10 Kresia Lane
Clarington, Ontario
Welcome to 10 Kresia Lane, an executive estate nestled on 1.22 private, wooded acres in one of Courtice's most prestigious neighbourhoods. Offering nearly 6,000 sq ft of finished living space, this custom-built residence blends luxury, privacy, and timeless design. The grand foyer impresses with cathedral ceilings, porcelain tile, detailed trim, and a sweeping spiral staircase. At the heart of the home is a chef's kitchen with a 10-ft quartz island, Wolf 6-burner stove with pot filler, built-in appliances, custom pantry, and stacked glass cabinetry, open to a sun-filled great room with skylight, stone fireplace, and walkout to the deck. Formal living and dining rooms with hardwood floors plus an executive office complete the main level. Upstairs, the serene primary suite offers a spa-like 5-pc ensuite with soaker tub and walk-in closet; three additional bedrooms feature generous space and built-in organizers. The finished basement adds 2,000+ sq ft with a rec room, gas fireplace, games area, office, bedroom, full bath, and ample storage. Outside, mature evergreens create a peaceful winter backdrop surrounding the heated inground pool (new liner/pump '24), complete with a custom-fitted, estate-grade winter safety cover '24, wrap-around deck, refinished concrete patio ('23), and 240 sq ft workshop/shed. The extended driveway accommodates up to 15 vehicles-ideal for guests, toys, and trailers-and leads to a large 3-car garage with epoxy floors and extensive cabinetry. A truly exceptional property in every season. (id:60365)
5 Harewood Avenue
Toronto, Ontario
Welcome to a rare opportunity in the sought-after Cliffcrest neighbourhood, perfectly located south of Kingston Rd and just moments from some of Toronto's most stunning natural scenery. Only one block away, you can enjoy panoramic views of the Scarborough Bluffs, 2 yacht clubs, 1 sailing club, a marina, sandy beaches, and the shoreline of Lake Ontario - a lifestyle setting that is truly hard to match. On the market for the first time in 25 years, this well-loved home sits on a generous 40 x 133 ft. lot and features a rare 1200 sq. ft. bungalow footprint, offering exceptional potential for families, renovators, investors, or anyone seeking a future custom build in one of the Bluffs' most desirable pockets. The location is unmatched, with a 1-minute quiet walk to Fairmount Public School, Cathedral Bluffs Park, soccer fields, a baseball diamond, and several inviting playgrounds, providing convenience and community at your doorstep. Inside, the home offers 3+1 bedrooms, 100-amp electrical service, and a functional layout ready for your personal touch. The lower level includes a basement kitchen, a large rec room, an office area, a large storage room, a 4-piece bathroom, along with two separate basement entrances, creating exciting possibilities for in-law living, extended family, or future rental potential. The main floor primary bedroom opens directly onto a large back deck, perfect for relaxing outdoors or enjoying quiet evenings in a mature and private setting. This property has good bones, with solid structure and character throughout, but will require some updating-making it an ideal canvas for your vision. Whether you plan to renovate or reimagine, the combination of location, lot size, and layout makes this a standout opportunity. Don't miss your chance to own a home in one of Toronto's most scenic and family-friendly neighbourhoods. The possibilities here are truly exceptional. (id:60365)
1 Morningstar Avenue
Whitby, Ontario
Welcome to 1 Morningstar Ave in Whitby's sought-after Rolling Acres community! This exceptional 3,794 sq ft home plus a 1,650 sq ft finished legal basement apartment offers over 5,400 sq ft of luxury living. The main floor features a brand-new designer kitchen (renovated 2025) with custom cabinetry, quartz counters, large pantry, and breakfast area open to the family room. Separate living, dining, and library rooms plus a powder room complete the spacious layout. The second floor boasts 5 extra-large bedrooms, each with an ensuite or semi-ensuite bath. The legal 2-bedroom basement suite includes a full kitchen, open living area, and separate entrance-perfect for rental income or extended family. Minutes to Hwy 401/407, top schools, parks, and shopping. A rare opportunity to own a fully upgraded, move-in-ready home in a prime Whitby location! (id:60365)
176 Tormina Boulevard
Whitby, Ontario
Exquisite Fully Renovated 3000+ Sq Ft Custom Home - Luxury & Craftsmanship. Discover Unparalleled Luxury in this Fully Renovated 5-Bedroom, 5-Bathroom Custom Home, Meticulously Upgraded W/Over $250K in Premium Finishes & 1-Year Workmanship Warranty. Every Detail Thoughtfully Designed for Style, Comfort & Lasting Quality. Step onto Large-Format Porcelain Tiles, 3/4 Engineered Oak Hardwood & Durable 15mm Waterproof Laminate in the Basement. All New Doors, Frames, Baseboards & Casings W/Modern Hardware Create a Seamless, Sophisticated Flow. Refinished Stairs With New Oak Treads & Sleek Metal Pickets. The Chef-Inspired Kitchen Features New Stainless Steel Appliances, 3/4 PET-Finish Soft Close Cabinetry, Motion-Activated Hands-Free Faucet & Large Single-Basin Sink. Bathrooms are Fully Upgraded W/New Toilets, Illuminated Mirrors, Vanities, Tubs, Curbless Shower Pans & Elegant Glass Doors. Enjoy a New 100,000 BTU Dual-Stage Twin-Filter Armstrong Furnace (25-Year Warranty), New Insulated Garage Doors w/Keyed/Keyless Entry, Custom Flush Wall Vents &Floor Registers. All-New LED Lighting-Including Pot Lights, Flush Mounts, Chandeliers & Programmable Exterior Lights. Abundance of Natural Light Floods The Home Through New Windows & Sliding Patio Door. The 5-Year New Roof, Inspected by CD Roofing, Provides Peace Of Mind. Landscaping Includes: Fully Winterized 12-Zone Irrigation System, Refreshed Perimeter Fence W/New Gates & Professionally Leveled & Secured Steps and Stones-Perfect for Year-Round Outdoor Enjoyment. Truly A Move-In Ready Luxury Home: Thoughtfully Upgraded & Masterfully Crafted, This Home Blends High-End Finishes, Meticulous Workmanship & Practical Upgrades To Create A Turnkey Sanctuary With Unmatched Style, Comfort & Peace Of Mind. (id:60365)
47 Allen Avenue
Toronto, Ontario
Prime South Riverdale | Fully Renovated, Sun-Filled, and Exceptionally Designed Semi-Detached Home Welcome to 47 Allen Avenue, where charm, history, and modern living blend seamlessly on one of South Riverdale's most picturesque, historic mews streets. This circa 1900, 2.5-storey semi-detached home has been fully renovated from top to bottom, offering a thoughtful balance of warmth, functionality, and sophisticated design on a south-facing, sun-filled lot. Step inside to discover an expansive open-concept main floor featuring soaring 10-foot ceilings, abundant natural light, hardwood floors, wood-burning fireplace and an effortless flow between living, dining, and kitchen spaces. The gorgeous, renovated kitchen is a true showpiece, complete with bespoke cabinetry, quartz countertops, stainless steel appliances, and a large island perfect for everyday living and entertaining. Upstairs, the second-floor features two generously sized bedrooms, including the primary suite with a beautifully appointed ensuite and ample storage, as well as a spa-inspired renovated principal bathroom with heated floors. The third floor offers a spacious additional bedroom with exceptional flexibility - ideal as a guest suite, teen retreat, or family room - and includes a walkout to a private rooftop terrace with an unobstructed view of Toronto's skyline. The private backyard extends the living space outdoors, creating a peaceful urban escape perfect for relaxing or entertaining. With an impressive 96 Walk Score, you're steps to Queen Street East, Leslieville's vibrant shops and cafés, Withrow Park, and The Broadview Hotel. Convenient access to transit, top-rated schools, and the Danforth subway line make this location truly unbeatable. A rare opportunity to own a stunning, fully renovated semi in one of Toronto's most sought-after neighbourhoods - where design, lifestyle, and community come together beautifully. (id:60365)
162 Tower Drive
Toronto, Ontario
RARELY OFFERED!! 5 Reasons You'll Love This Home: 1) A Fully LEGAL 2025 2 bed Basement Apartment Beautifully finished, fully up to code, and perfect for rental income, in-laws, or multigenerational living - a rare turnkey opportunity. 2) Complete 2025 Renovation Down to the Studs Every major component is brand new: Windows & Doors (2025), Roof (2025), 200 AMP panel (2025), Attic Insulation (2025), Backwater Valve (2025) kitchens, bathrooms, floors, trim, and hardware and so much more. Over $250,000 invested and backed by a 2-year comprehensive warranty. 3) Includes stunning wainscotting and custom lighting features throughout. Luxury Main-Floor Bedroom Layout - Primary bedroom includes a rare full curbless ensuite, and every main-floor bedroom has direct access to a bathroom, offering unmatched comfort and convenience. High-End Designer Finishes Throughout, Quartz backsplash, waterfall island, open-concept living room, premium materials, and carefully curated upgrades create a true entertainer's home. 4) Family-Friendly Convenience - 15+ schools within 5 minutes and a neighbourhood full of kids walking to and from school. 401/DVP Highway minutes away 5) A Deep 124 ft Lot With No Rear Neighbours Backing onto open fields for total privacy. Enjoy a large entertainment deck with direct access to the field - the perfect extension of your backyard. Must see!! (id:60365)
117 Holborne Avenue
Toronto, Ontario
Welcome to a beautifully built modern detached home in the heart of East York. Thoughtfully designed from top to bottom, this 4+1 bedroom residence offers exceptional comfort, abundant natural light, and refined contemporary finishes throughout. Featuring 12-ft ceilings on the main floor, south-facing windows with abundant natural light, a sleek kitchen with full KitchenAid appliances, and custom cabinetry throughout. Each bedroom includes its own ensuite, plus a luxurious primary suite with a large custom walk-in closet and spa-like 5-pc bath. Upper-level family room offers flexible living space. Bright 9-ft basement with seperate entrance, full bath, large bedroom, and kitchen and laundry rough-in-ideal for in-law or income potential. Direct garage access. Steps to Stan Wadlow Park, Taylor Creek Trail, top-rated schools, the Danforth, transit, and minutes to the DVP and downtown. A perfect blend of modern design, functional layout, and an unbeatable location-117 Holborne Ave is a home that feels as good as it looks. Truly move-in ready and made for comfortable, connected living. (id:60365)
35 Parsonage Drive
Toronto, Ontario
Welcome To 35 Parsonage Drive, A Well Maintained 4-Level Backsplit In A Family-Friendly Neighbourhood. This Home Offers A Bright, Clean & Inviting Space Ready For Its Next Chapter With A Layout That Is Practical & Well-Designed For Growing Families. The Main Level Features A Spacious Foyer With Ceramic Flooring That Continues Through The Hall & Into The Eat-In Kitchen. The Living & Dining Rooms Provide Wonderful Natural Light & Have Been Refreshed With New Carpeting, Creating A Warm & Comfortable Setting For Everyday Living & Gathering. Direct Access From The Attached Garage Leads Into The Front Hallway For Added Convenience & The Upgraded Overhead Garage Door Adds To The Home's Functionality. On The Upper Level You'll Find Three Well-Proportioned Bedrooms With Parquet Flooring & Ample Closet Space, Along With A Full Bathroom. One Level Down From The Main, The Home Opens Into A Spacious Family Room Complete With Parquet Flooring, A Cozy Gas Fireplace & A Walkout To The Backyard, Which Is Equipped With An Exterior Gas BBQ Supply Line, Ideal For Outdoor Cooking & Summer Entertaining. This Level Also Includes A Practical Laundry Room With A Side Entrance & A 2-Piece Bathroom. The Home Has Been Carefully Maintained Over The Years, With The Roof Shingles In Excellent Condition And Most Windows Upgraded To Thermal Vinyl For Improved Durability And Comfort. Freshly Painted Throughout & Lighting Updates Completed In Several Rooms Further Enhance The Home's Bright & Welcoming Feel. Set In The Heart Of Malvern, The Neighbourhood Offers An Abundance Of Parks, Playgrounds & Community Amenities, An Ideal Backdrop For Families. Residents Enjoy Convenient Access To Schools, Shopping, Recreation Centres & Reliable Transit Options, With The 401 & TTC Routes Close By For Easy Commuting. Move Into A Solid, Well-Cared For Home & Live In An Established Community Known For Its Green Spaces, Friendly Atmosphere & Overall Convenience. (id:60365)
711 - 225 Bamburgh Circle
Toronto, Ontario
Luxury Tridel Built Condo, Convenient Location, Close To TTC, Supermarket, T&T, Metro Square, McDonald ,Restaurants, Doctors Clinic, church, Park Etc., Steps to famous Terry Fox P.S. & Norman Bethune H.S. All Utilities And Cable Included In Maintenance Fee, The Property Is Sold As-Is. Recreation/Amenities include :Indoor/Outdoor Pool, Sauna, Exercise Room, Squash/Racquet Court, Recreation Room, 24 Hrs. Security Gate House, Professionally maintained Award-winning gardens. Ideal for downsizing, Retirees, and First-time Home Buyers. (id:60365)
705 - 180 Markham Road
Toronto, Ontario
Beautiful And Upgraded 3-Bedroom,2-Washroom Unit Featuring Hardwood Floors Throughout. Located In Well-Maintained Building With Excellent Family-Friendly Amenities, Including An On-Site Gym And Outside Swimming Pool. Conveniently Close To All Major Amenities Such As Walmart, Shopping, Schools, Park And Transit. Perfect For Families Looking For Comfort And Convenience A Must-See. (id:60365)

