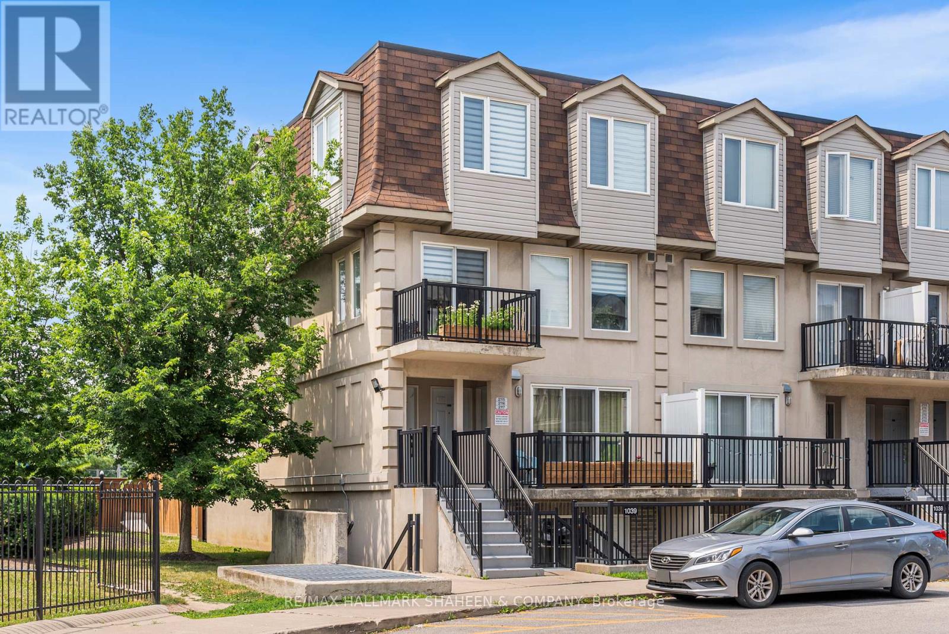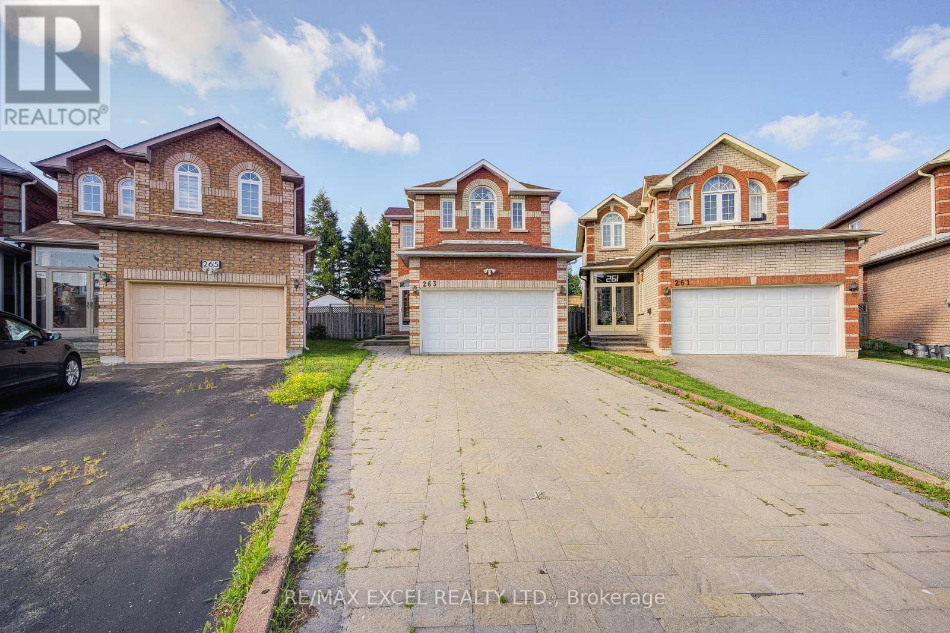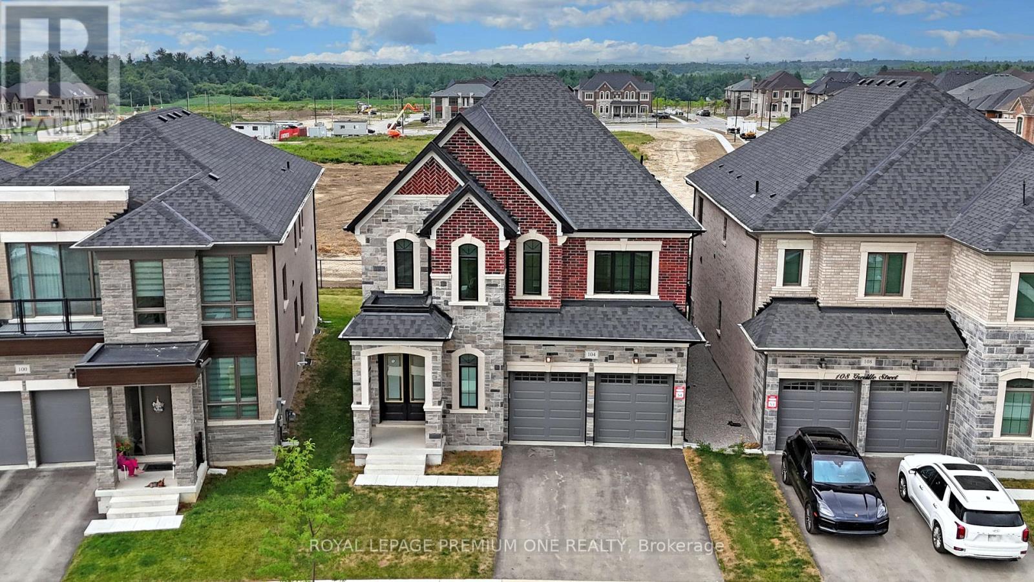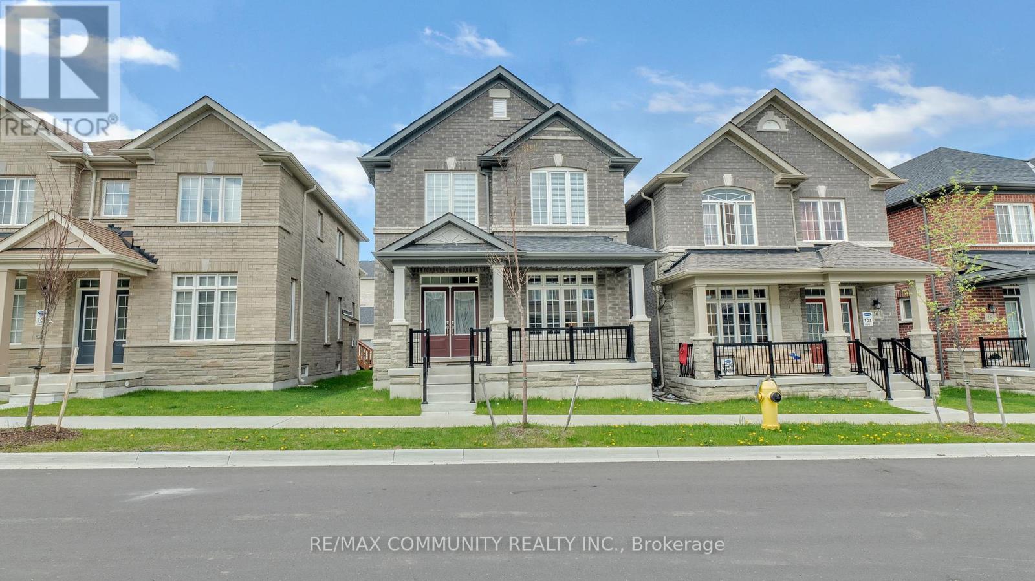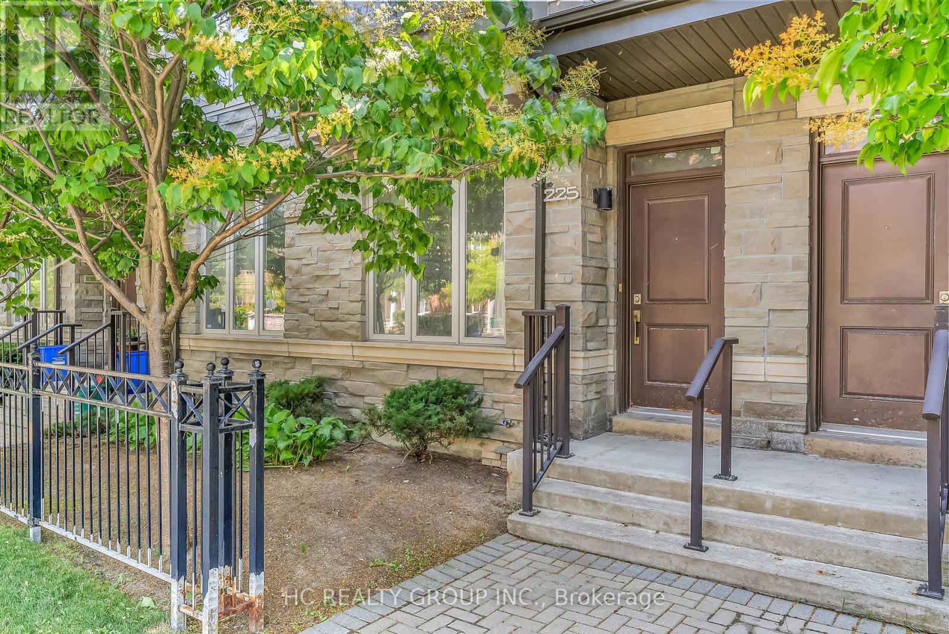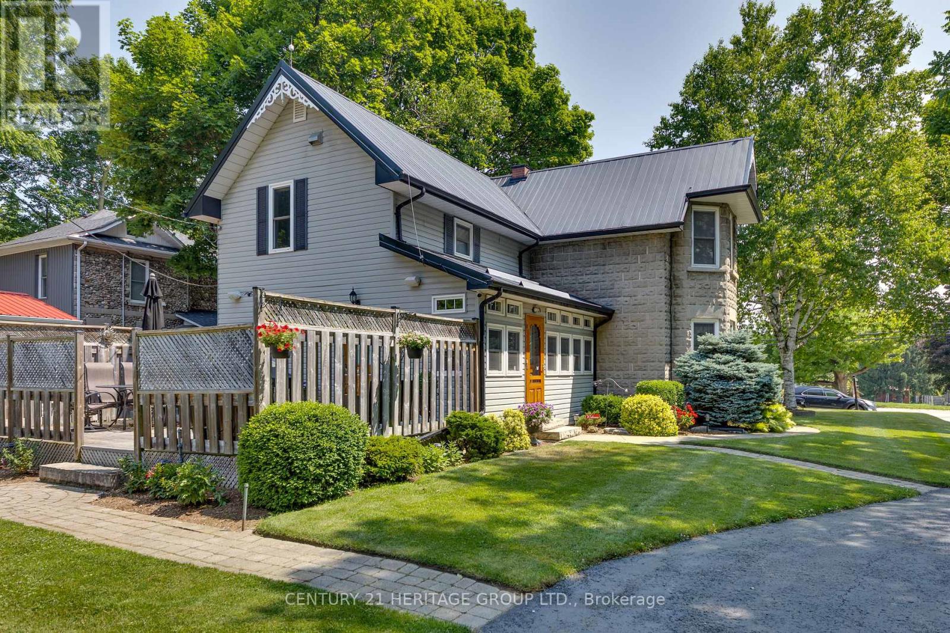2117 - 55 George Appleton Way
Toronto, Ontario
A rare end-unit townhouse offering the best of both worlds condo convenience without the high-rise hassle. At 585 square feet, it offers more space than most one-bedroom condos, at a fraction of the price. This freshly painted, light-filled home features east and south-facing windows, bringing natural light into every corner. Enjoy the privacy of your own dedicated front entrance, a private balcony overlooking a quiet parkette, and the added value of parking and locker. The open-concept layout flows effortlessly, with an expansive primary bedroom and bright, functional living space. Snow removal is taken care of, so you can enjoy low-maintenance living year-round. Perfectly located with quick access to Highway 401, and just minutes from Yorkdale Mall, TTC routes, and everyday essentials this is turnkey living designed for comfort and convenience. (id:60365)
28 Coleluke Lane
Markham, Ontario
Beautifully Updated 3 Bedroom Home For Lease In A Prime Markham Community! Step Into This Well-Appointed Home Offering A Perfect Blend Of Comfort And Functionality In One Of Markham's Most Sought-After Neighborhoods. The Main Floor Boasts 9-Ft Ceilings, Elegant Crown Molding, Pot Lights, And Hardwood Flooring Throughout, Creating A Stylish And Welcoming Living Space. Enjoy A Bright And Open Layout With A Modern Staircase And Freshly Painted Interiors. The Finished Basement, With Its Own Private Side Entrance, Includes A Spacious Recreation Area, A 3-Piece Bathroom, And An Extra Bedroom Ideal For Guests Or Extended Family. Outside, The Generous Backyard With A Large Deck Is Perfect For Outdoor Dining And Entertaining. Conveniently Located Just Steps Away From Public Transit, Top-Rated Schools, Shopping, And A Recreation Centre. A Wonderful Place To Call Home! Tenants Will Pay 70% Of Utilities. ** This is a linked property.** (id:60365)
5 Burke Street
Georgina, Ontario
Beautifully Renovated Home on Premium Corner Lot No Neighbours Behind! Welcome to this stunning 3 + 1 bedroom home, thoughtfully renovated throughout and located on a desirable corner lot with no neighbours behind. The heart of the home is a stunning, newly renovated kitchen featuring sleek black stainless steel appliances, a generous island perfect for entertaining, an oversized stone sink, and elegant granite countertops. The open-concept main floor is bright and welcoming, with a dining area framed by a large picture window and a cozy living room with another picture window and a warm gas fireplaceideal for relaxing evenings. The primary bedroom offers a peaceful retreat with plenty of natural light pouring in through double French doors that overlook the backyard. Modern laminate flooring flows throughout the main level, adding style and comfort. Downstairs, the bright and newly renovated basement offers a welcoming retreat with large windows, classic wainscotting, pot lighting, a gas stove, and modern vinyl plank flooring. This level also includes an additional bedroom and a full 3-piece bathroom, perfect for guests or extended family.The ground-level foyer provides convenient access to the attached double garage and backyard, complete with built-in double closets, a bench, and coat rack for practical storage.Bonus! A detached heated and insulated 32' x 20' garage/workshop with its own 100-amp panel is ideal for hobbies, storage, or a home-based business.Additional updates include:New furnace, central air, and ductwork (2023)New rental hot water heater (late 2024)Updated interior doors, trim, baseboards, and light fixtures. Enjoy the large, fully fenced backyard with brand-new wood panel fencing, offering privacy and space for outdoor enjoyment. The double-entry driveway adds extra convenience and private access to shop. Great location-walking distance to downtown Sutton, minutes to Hwy 48, and just over 15 minutes to Hwy 404. Flexible closing (id:60365)
Bsmt - 28 Castle Rock Court
Markham, Ontario
Location! Location!!Legal 2-Bedroom Basement Apartment With 2 Washrooms In Markham & Steeles.Large, Legal-Sized Windows. Separate Entrance.Very Close To TTC And Markham Bus Routes.Within Walking Distance Of Markham & Steeles.Very Close To A School, Park, Banks, Shopping Centres, Amazon, Walmart, Costco, Home Depot, And Much More.Suitable For A Single Family. (id:60365)
2209 - 8 Water Walk Drive
Markham, Ontario
Welcome To 8 Water Walk Drive, 2209, An amazing Condominium Building With A Prime Location In The Heart Of Markham On Hwy 7. Featuring 9-foot ceilings and a spacious 625 SQ.FT layout + 97 SQ.FT Balcony Area, this 1+1 bedroom residence offers modern living with style and functionality. The open-concept design is flooded with natural light, highlighting a generous kitchen equipped with upgraded cabinetry, sleek quartz countertops, a matching backsplash, and high-end appliances. A practical center island provides additional storage and doubles as a breakfast bar for casual dining. The large living room comfortably accommodates your furniture and opens onto a full-length balcony, perfect for enjoying your morning coffee or unwinding in the evening. The primary bedroom boasts Big windows and a spacious mirrored double closet. Additionally, a versatile separate den with a French door offers flexibility as a home office, second bedroom, nursery, or dining area, tailored to your needs. Ideally located just steps from No Frills, Whole Foods, LCBO, fine dining options, and Cineplex VIP Cinema, this home also provides excellent connectivity with easy access to GO Transit and Highways 404 and 407 and close to historic Unionville that offers charming shops, cafes, and scenic streets with village-style character. (id:60365)
263 Milliken Meadows Drive
Markham, Ontario
Bright & Spacious 4 Bedroom Detached Home With Double Garage And Legal Separate Entrance To Basement. Situated On A Premium Pie-Shaped Lot With 64.24 Ft Wide Rear. Features 9 Ft Ceilings, New Hardwood Floors, And A Newly Built Large Deck In The Backyard. Freshly Painted With Abundant Pot Lights And Dimmers Throughout. Second Floor Offers 4 Bedrooms, Including 2 Ensuites And 1 Additional Full Bath. Professionally Finished Basement With 2 Bedrooms, Full Bath, Laminate Flooring, Cold Room, Storage Room, Newly Renovated Kitchen, And Side Door Entrance. Upgraded Interlock Driveway With Parking For 4 Cars. Newly Installed Backyard Gym. Walking Distance To Denison Centre (Indoor Mall With Food Court, Supermarket, Banks & Retail), Parks, Milliken Mills Community Centre (Library, Pool & Arena), And Milliken Mills High School (With IB Program). Well-Maintained Home In Move-In Ready Condition. (id:60365)
104 Greville Street
Vaughan, Ontario
Welcome to 104 Greville Street- A Rare Luxury Offering in Vaughan. Discover refined living at its finest in this just one year new executive residence, ideally situated on a premium lot with no rear neighbours. Boasting over 3,600 sq. ft. of luxurious living space above grade, this exquisite home lies just minutes away from the heart of the Village of Kleinburg, one of Vaughan's most sought-after communities. Designed with a perfect blend of sophistication and functionality, this home features: Soaring 10 ft ceilings on the main floor and 9 ft ceilings on both the second level and basement. A chef-inspired kitchen with a grand centre island, built in Sub-Zero and Wolf appliances, and a 6-burner gas stove. A rare and ideal multi-generational layout with two expansive primary suites, Hardwood flooring throughout main and second floors, Upscale finishes including elegant metal picket railings, coffered and waffle ceilings, and a stunning gas fireplace. An oversized, upgraded deck perfect for summer entertaining. Wiring for 12 built in speakers for a seamless smart-home audio experience, thoughtfully curated with countless high-end upgrades, this property offers exceptional comfort and style for discerning buyers. Please refer to the attached feature sheet for a full list of enhancements. This is a rare opportunity to own a truly premium home in one of Vaughan's most prestigious new neighbourhoods. Your forever home awaits. Floorplans attached and feature sheet (id:60365)
14 Waterleaf Road
Markham, Ontario
Three (3) separate dwellings. 8 Bedromms. Detached residence in the highly sought-after Cornell Rouge area of Markham. Home features hardwood floors on the main level, double car-garage, and comprises 6+2 bedrooms. Interior details include 9" ceilings, an upgraded oak staircase, a gas fireplace in the family room, smooth ceilings throughout, and a double sink vanity in the primary B/R. Enhanced lighting is provided by pot lights installed throughout the entirety of the home, and custom closets offer substantial storage solutions. The property further benefits from a separate entrance leading to a builder-constructed Loft home, which offers completely self-contained living accommodations, including one bedroom, a living area, and a bath. Newly finished basement with a separate entrance provides a comfortable in-law suite, and features 9" ceiling, 2 B/R, 1 W/R, living, Kitchen & rough-in for Laundry (Basement)> With its generous living areas and contemporary features, the home presents an exceptional opportunity for any family. The location affords considerable convenience, being situated mere minutes from schools, daycare facilities, parks, community service, Markville Mall, various transit options, 407, Go Stn, Stouffville Hospital. (id:60365)
Th6 - 225 South Park Road
Markham, Ontario
Enjoy The Luxurious Condo Amenities Plus Spacious Living Area!! Bright And Well Maintained Townhome Along Hwy 7 / Leslie, Great Layout With No Waste Of Space, 9' Ceiling On 2nd Floor With Lots Of Natural Lights, 2 Ensuites On 3rd Floor, Spacious Modern Kitchen, Upgraded Bathrooms With Glass Shower, Enjoy The Convenience Direct Access To Parking Spots From Basement Entrance, Hugh Laundry Rm Plus Lots Of Storage Area in Bsmt, Perfect For Young Family, Investors Or Empty-Nester, Walking Distance To Transit, Restaurants, Parks. Short Drive To Highways 404 / 407, Great School, St. Robert Catholic Hs (18/739), Low Condo Fee Covers Lawn Care, Snow & Common Area Maintenance, Exterior Wall/Roof (id:60365)
Bsmnt - 35 Cedarhurst Drive
Richmond Hill, Ontario
**Legal Bright**spacious!, Lovely,**Cozy 2 Bedroom plus den Basement***On tree lined street**FamilyNeighborhood**Close to Shopping & Transportation**Close to Bayview Secondary School**More than $100Kspent on Renovation****Ideal for quite family**No Pet, smoking****Totally(2023)renovated basement**bedroom Flooring(2023)**light Fixtures(2023)**Modern Kitchen(2023)**Washer/dryer(2023)**countertop and Faucet(2023)**New window (2023)**paint (2023)***Prime Location, High Demand Area, Easy Access To Hwy 404, Costco, Parks/Trails, Go Bus Transits, shopping**These private schools are close:**Holy Trinity School, 3 min drive**TMS - Upper School, 3 min drive toY.R.T. Line 91A (Direct To Finch Station) 3 min walk***Viva Blue (Express to Finch Station) 25 min walk***Close To Go Station (Direct to Union station) 6 min drive**Close to 404/407***Ravine and nature walks** Pictures are from previous listing ** (id:60365)
6 - 49 Riverley Lane E
New Tecumseth, Ontario
Attention first time buyers -Your opportunity to own a great home and start paying yourself not a landlord - close to Honda Plant, Schools, Parks, Recreation Centre and Hospital, shopping is around the corner. This home with low maintenance fees backs to nature is a well maintained townhouse with front porch and back deck. Many upgrades over the time sellers have owned but now they want more space - time to move on. Time for a new owner to put their own personal touch. Located in a quiet corner of the complex. Watch for a change dont wait avoid the rush look and offer now! (id:60365)
20314 Leslie Street
East Gwillimbury, Ontario
This impressive century home is brimming with history and charm. The same family has meticulously maintained, thoughtfully improved and cherished it for over 45 years. Situated on a spacious, nearly 1-acre lot with towering, mature trees, it offers ample room for outdoor activities. The home is equipped with modern amenities and is free from the typical issues often found in older homes. It showcases smooth drywall walls (no lath and plaster), updated wiring and plumbing, a new furnace installed in 2024, a newer air conditioner, an owned tankless water heater, a metal roof, high ceilings, BC Douglas Fir trim and mouldings, and generously sized closets in every bedroom. Additionally, a very large heated (gas furnace) two-storey carriage house with electricity (100amp) can be utilized as a workshop or a space for hobbies or renovated into a living space or a space for your home-based business. For convenience and peace of mind the house is wired to a generator to keep you and your family comfortable during any power interruptions. Conveniently located just 3 minutes from the 404 and 10 minutes from East Gwillimbury GO. Don't miss the opportunity to make this one-of-a-kind home yours. (id:60365)

