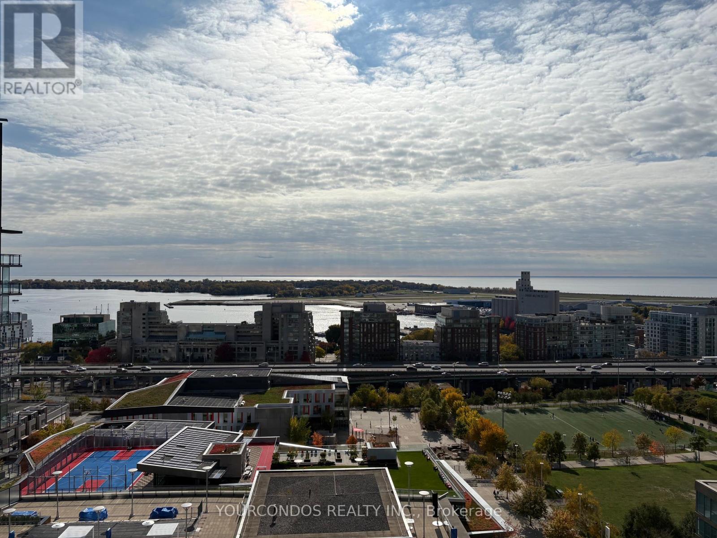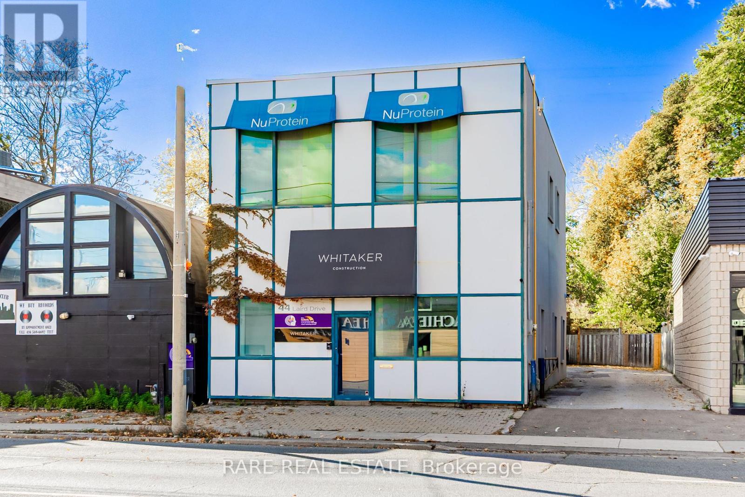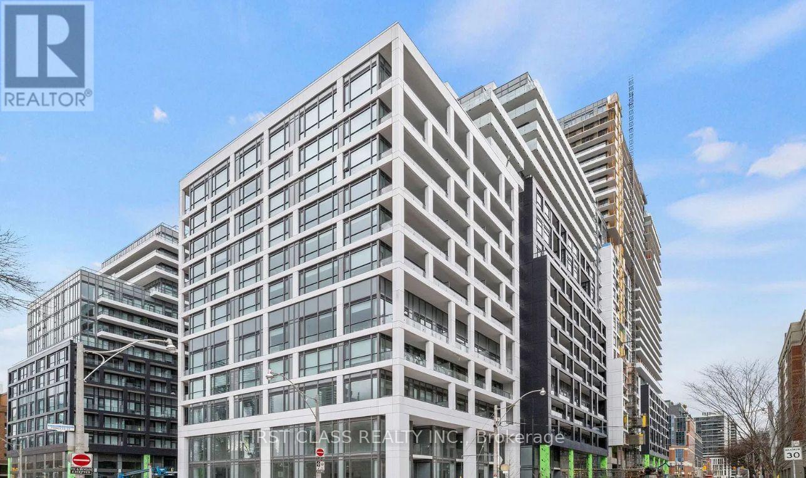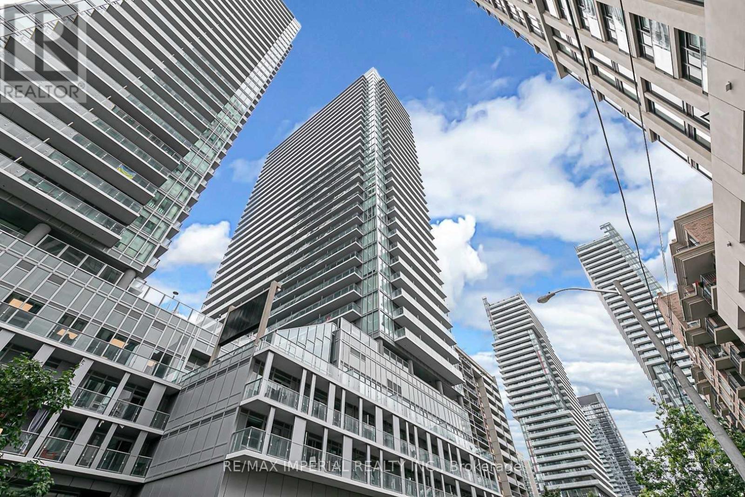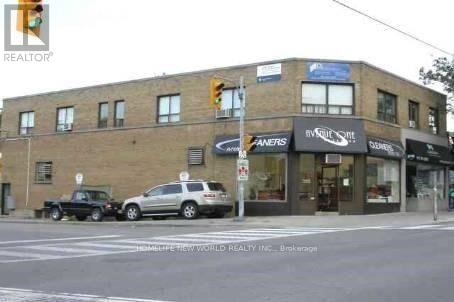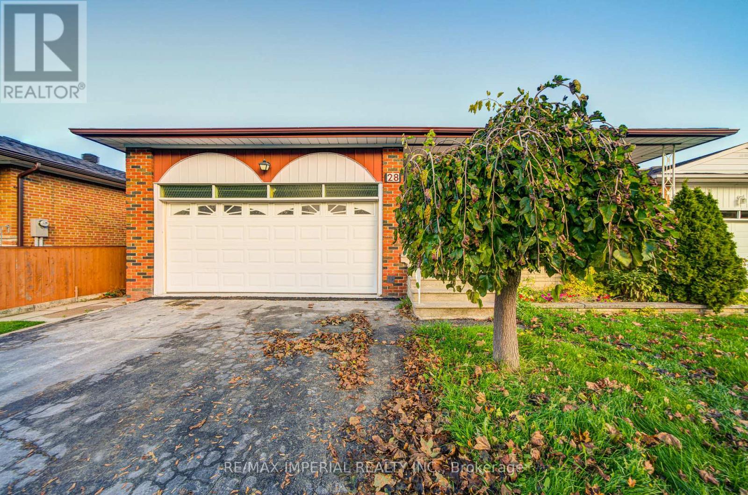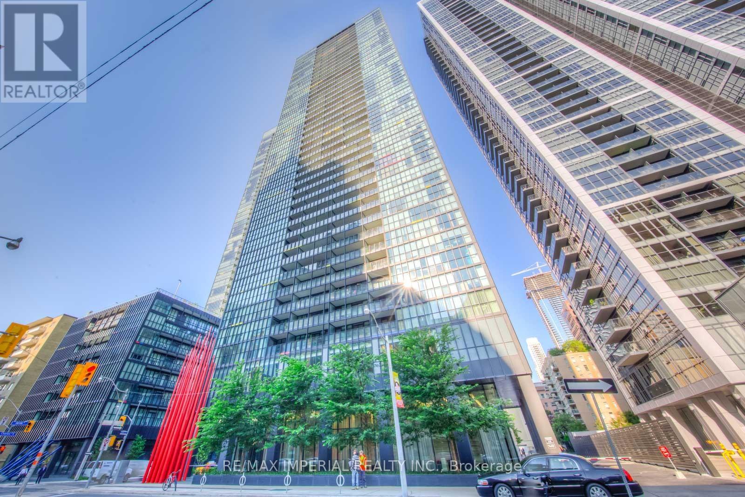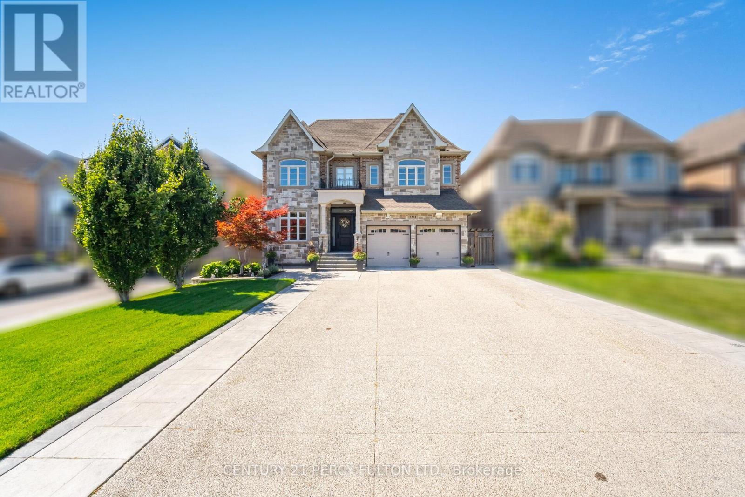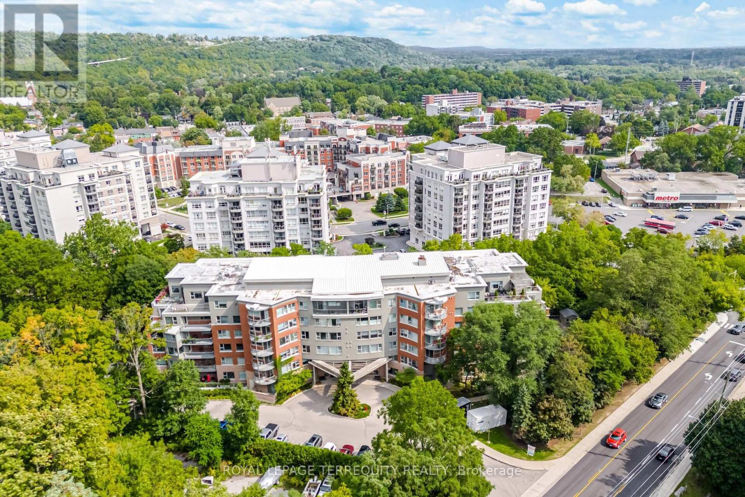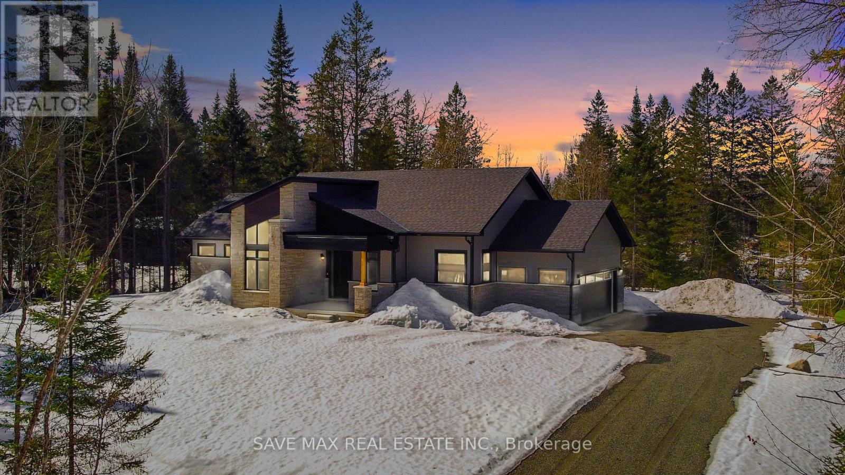2110 - 25 Capreol Court
Toronto, Ontario
Brand New Laminate floor in the bedroom. Move-in ready luxury awaits in this fully furnished and professionally cleaned 1-bedroom + den suite (~700 sq ft) at CityPlace Waterfront, perched on a high floor with an expansive south-facing balcony offering breathtaking lake views and front-row seats to planes taking off and landing at Billy Bishop Airport while you sip your morning coffee; inside, enjoy laminate floors (carpeted bedroom), floor-to-ceiling windows flooding the space with natural light, a sleek modern kitchen with granite counters, custom backsplash and pot lights, plus a den equipped with massive built-in cloth organizers, one included locker, and appliances updated in early 2025-including fridge, washer, and dryer; indulge in resort-style amenities including24-hour concierge, gym, rooftop pool, party and movie rooms, guest suites, yoga/dance studio,BBQ terrace, sauna and hot tub-all just steps from TTC, Toronto Island, parks, the Financial and Entertainment Districts, with The Well right across the street; bring your suitcase and start living the downtown dream today! (id:60365)
Main - 44 Laird Drive
Toronto, Ontario
Discover a fantastic opportunity with approximately 1,414 sq.ft. of prime ground-floor Retail and or office space featuring outstanding exposure on Laird Drive! This versatile layout seamlessly combines open-concept areas with private offices, perfect for customizing to your business needs. Plus, enjoy an extra 473 sq.ft. of basement storage to keep everything organized. The property includes 2 convenient onsite parking spaces and is nestled in a vibrant, thriving neighbourhood filled with top-tier amenities. Don't miss out on this exciting space to elevate your business!. (id:60365)
2nd Floor - 44 Laird Drive
Toronto, Ontario
Discover an exceptional opportunity with approximately 1,622 sq.ft. of prime second-floor office space boasting outstanding exposure on Laird Drive! This versatile layout features two spacious executive offices and three additional smaller offices-perfect for creating a dynamic workspace with a large boardroom or a thriving coworking environment. Enjoy a seamless blend of open-concept areas and private offices designed to inspire productivity. The property also includes three dedicated onsite parking spots for convenience. Situated in a lively, thriving area filled with amenities, this space is ideal for elevating your business to the next level! Don't miss out-this is a GREAT DEAL. (id:60365)
44 Laird Drive
Toronto, Ontario
Amazing ground retail/office space (3,244 sq. ft.)for lease in the heart of Leaside. This Well-Positioned Retail / Office Space Is Direct very close to Longo's Plaza And Telus Corporate Office and In Close Proximity To Smart Centre. The Ground floor offers 1,622 sq ft of versatile space with Additional 2nd fl. showroom/ office areas, easily configurable to fit your needs. Located between Eglinton Ave & Millwood Rd, across from Leaside Village, in one of TO's most sought-after neighbourhoods, this location offers excellent exposure & foot traffic. Convenient 5 parking spots along with easy accessible street parking. The landlord is open to making exterior upgrades & improvements to enhance curb appeal. Leaside's high-end real estate & vibrant community make this an ideal spot for retail or professional offices location use. Well-maintained & customizable, this space provides a fantastic opportunity to position your biz in a prestigious, high-traffic area. Perfect for startups or established firms seeking expansion. Situated in a lively neighbourhood and various nearby amenities, the location provides easy access to downtown as well as major transportation routes. Don't miss out-this wont last long. (id:60365)
Lph2908 - 70 Princess Street
Toronto, Ontario
Welcome To Time & Space By Pemberton! Generous LPH 2Bed + Den +2 Full Bath W/ Balcony! South Exposure with perfect Lake view. Upgraded Finishes Throughout! Located in the heart of DT. Steps To Distillery District, Ttc, St Lawrence Mkt & Waterfront! Great Amenities Including Infinity-edge Pool, Rooftop Cabanas, Outdoor Bbq Area, Games Room, Gym, Yoga Studio, Party Room And More! One Parking & One Locker Included. (id:60365)
405 - 195 Redpath Avenue
Toronto, Ontario
Spacious and smartly laid out 2+1 unit with over 700 sq ft of modern living space in the heart of Midtown Toronto! Thoughtfully designed with a functional split-bedroom layout and a generously sized den that can serve as a home office or guest room. Stylish open-concept kitchen features quartz countertops, built-in appliances, and a sleek island perfect for cooking and entertaining. Floor-to-ceiling windows bring in abundant natural light. No wasted space, no carpet, and tons of usable square footage! Located steps from Yonge & Eglinton walk to TTC subway/LRT, top-rated schools, trendy cafes, restaurants, and major grocery stores. Surrounded by excellent amenities including a rooftop pool, fitness centre, party room, basketball court, and 24-hour concierge. A perfect opportunity for end-users or investors alike! (id:60365)
Unit 1 - 1706 Avenue Road
Toronto, Ontario
Excellent location at the corner of Fairlawn Road and Avenue Road * 2nd floor office approx.750 SF ** windows facing South toward Downtown. gross lease includes taxes, water, and heat. Only hydro is separately metered. Large two rooms with a Bathroom, a Kitchen Niche (can be removed if there is no need). A blank Canvas for any business to start you want. (id:60365)
28 Bowhill Crescent
Toronto, Ontario
Welcome to 28 Bowhill Crescent - a bright, spacious raised bungalow on a premium 50 ft frontage lot in one of North York's most desirable, family-friendly neighbourhoods! This beautifully maintained home sits on an extra-deep lot featuring mature landscaping, a fruit-bearing pear tree, and lush wine grapes that make summer living extra special.Tastefully updated throughout with fresh paint, gleaming hardwood floors on the main level, and laminate flooring in the basement, this home offers comfort and style in every corner. The renovated kitchen shines with granite countertops and stainless steel appliances, while the updated bathrooms and newer roof (2018) ensure peace of mind for years to come. The double garage features a newly finished concrete floor, and the long private driveway provides ample parking.The bright basement apartment with a separate side entrance offers incredible versatility - complete with a large bedroom, oversized walk-in closet, full kitchen, and 3-piece bath. Ideal for generating rental income or accommodating extended family. Current tenant is reliable and high-quality; keep for steady income or provide N12 for vacant possession.Perfectly located on a quiet, child-safe crescent just steps to top-rated schools, parks, library, shopping, and TTC, with quick access to major highways. Move right in, enjoy steady cash flow, or explore endless potential to live, rent, or rebuild in one of North York's most sought-after pockets. (id:60365)
1602 - 110 Charles Street E
Toronto, Ontario
Experience Elevated Urban Living At X Condos - 110 Charles St E, Suite 1602. This Stunning Southeast Corner Unit Delivers Panoramic Lake And City Views, Offering A Rare Combination Of Space, Light, And Sophisticated Design In The Heart Of Downtown Toronto. Featuring 2 Spacious Bedrooms And 2 Full Bathrooms, This Thoughtfully Designed Layout Maximizes Functionality And Flow, Ideal For Both Everyday Living And Entertaining.The Open-Concept Kitchen Boasts Sleek Cabinetry, Stainless Steel Appliances, Stone Countertops, And A Generous Island That Opens Seamlessly To The Living And Dining Areas - All Framed By Floor-To-Ceiling Windows Flooding The Home With Natural Light Throughout The Day. Elegant Hardwood Floors Run Continuously Across The Space, Creating A Warm Yet Modern Ambiance. The Primary Bedroom Includes A 4-Piece Ensuite And Double Closets, While The Second Bedroom Offers Flexibility For Guests, A Home Office, Or A Cozy Den.Step Out Onto Your Private Balcony To Take In Sweeping Southeast Views Of The City Skyline, And Stunning Sunrises. Enjoy Resort-Style Amenities Including A Rooftop Outdoor Pool With Cabanas, BBQ Terrace, Fully Equipped Fitness Centre, Steam Room, Games Room, Party Lounge, And 24-Hour Concierge.Located Just Steps To Yorkville, Bloor Shops, U Of T, TMU (Ryerson), Grocery Stores, Cafés, Restaurants, And Two Subway Lines, This Address Offers Unmatched Convenience And A Vibrant Downtown Lifestyle. Whether You're A Homeowner Seeking Comfort And Style Or An Investor Looking For Strong Rental Appeal, This Suite Is The Perfect Blend Of Luxury, Location, And Lifestyle. (id:60365)
1738 Rockwood Drive
Pickering, Ontario
Absolutely Stunning ** Custom Built 2014 ** Prestigious Highbush Neighbourhood ** Quiet Street ** 5+1 Bedrooms * 7 Baths * All 5 Bedrooms with a Bathroom ** Over 4600 Sq. Ft. plus 1900 Sq. Ft. Finished Basement - TOTAL 6500 Sq. Ft. * 167 Ft. Deep Lot * 3 Car Garage * 10 Ft. Ceilings on Main Floor * 9 Ft. Ceiling on 2nd Floor & Basement * 20 Ft. Ceiling in Foyer * Hardwood Floors, Crown Moulding and Wainscoting on Main & 2nd Floor * Spiral Oak Stairs with Wrought Iron Spindles * Gourmet Kitchen with Large Island, Quartz Counters, Butler's Pantry, Walk-In Pantry and Wine Fridge * Coffered Ceiling in Living and Family Room * 2 Sided Fireplace Between Kitchen and Family Room * Parking for 9 Cars * One Bedroom In-Law Suite with Separate Entrance * Interlocking Back and Front * (id:60365)
204 - 77 Governors Road
Hamilton, Ontario
Creekside Living in the Heart of Dundas! Welcome to this highly sought-after 2-bedroom, 2-bath condo, perfectly positioned on the Creekside of the building with serene views of green space, Spencer Creek, and its beautiful rapids. Set in one of Dundas's most desirable locations, this home offers the ideal balance of natural beauty, small-town charm, and modern convenience. Just a short walk from historic Downtown Dundas, you'll find boutique shops, cozy cafés, restaurants, and specialty stores plus groceries and everyday essentials only steps away, making it perfect for those who prefer not to drive. Outdoor enthusiasts will love the nearby picturesque walking trails, conservation lands, and easy access to scenic outdoor spaces, while commuters benefit from proximity to major routes. Inside, the home features hardwood floors, a modern kitchen with stainless steel appliances and quartz countertops, and a spacious primary bedroom with double closets and a private 4- piece ensuite. The large second bedroom offers flexibility as a guest room, home office, or den, while a second full bath and in-suite laundry add comfort and convenience. The building is thoughtfully designed and rich in amenities, including a guest suite, fitness room, sauna, and a party/ games room complete with a full kitchen, terrace, and BBQ area perfect for entertaining friends and family. Built in2000 to LEED standards and part of a CMHC energy and water efficiency research initiative, this architecturally innovative building offers superior insulation, a draft eliminating design, and heat recovery ventilation for enhanced air quality, making it one of Canadas most efficient condo buildings. This gem is waiting for you! (id:60365)
1007 Kingsridge Court
Lake Of Bays, Ontario
A Huge 1 Acres Modern Style Luxury Home, Located on a prime ~1.6 Acres Lot Huge 2010 Sq ft Four Seasons House Includes Three huge bedrooms, Two bathrooms, Muskoka room, Great room, Home Office, Eat-in kitchen, Mud room/Laundry, Huge built in Garage, covered porch entrance. One minute walk to the lake, Exclusive Access to the Signature Club, which is located on a large lake and has several amenities including an infinity pool, Fully serviced roads all year round, with snow removal and garbage collection facility included; Cashflow positive property, Cash flow analysis sheet attached, Seller will provide rental guarantee for 2 years at $5000 per month. (id:60365)

