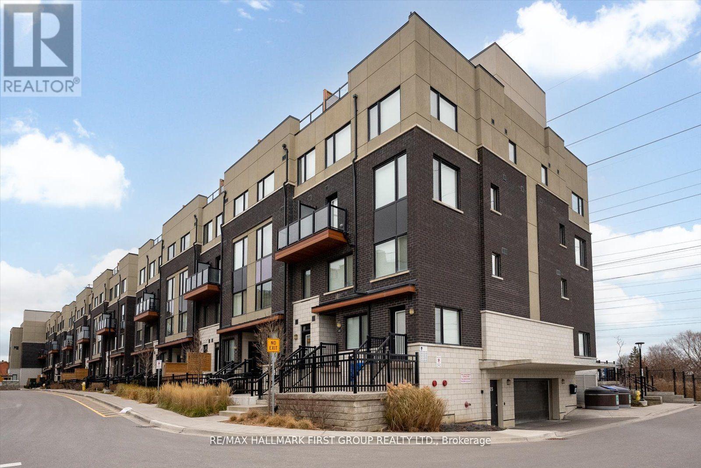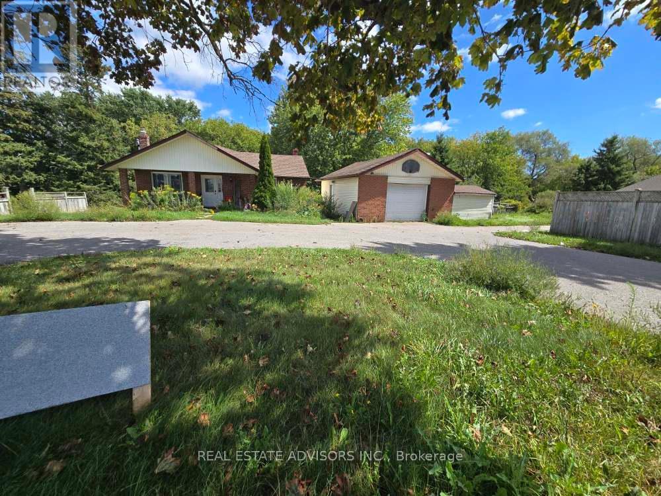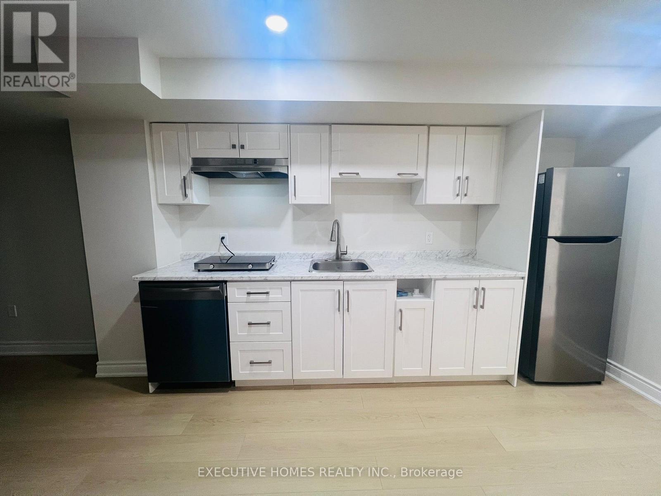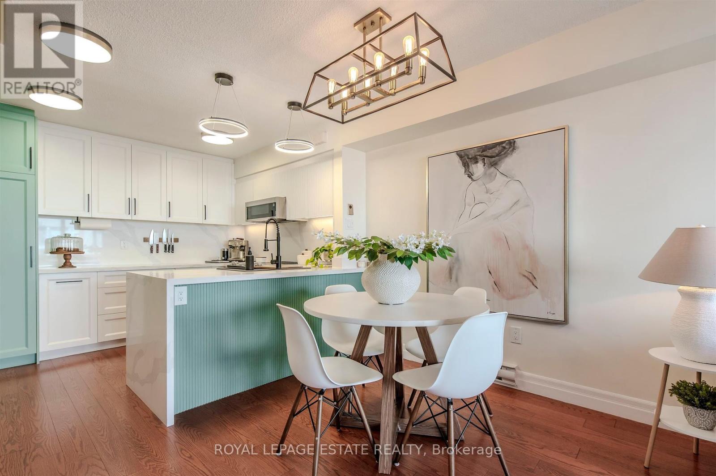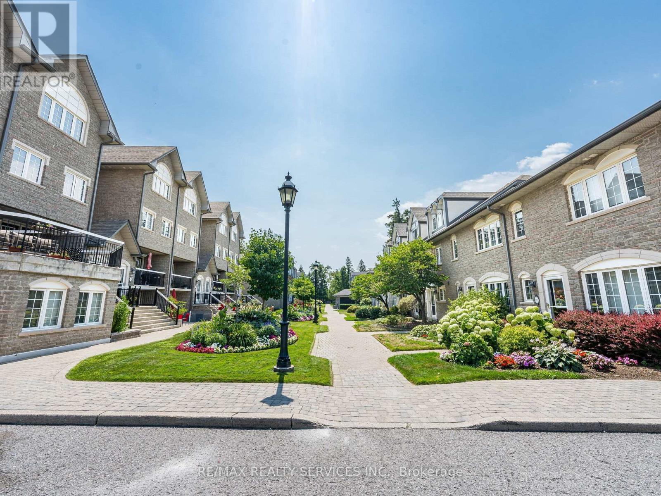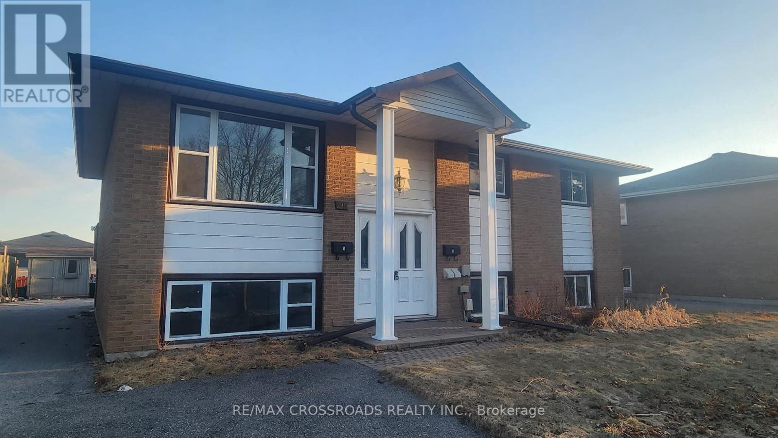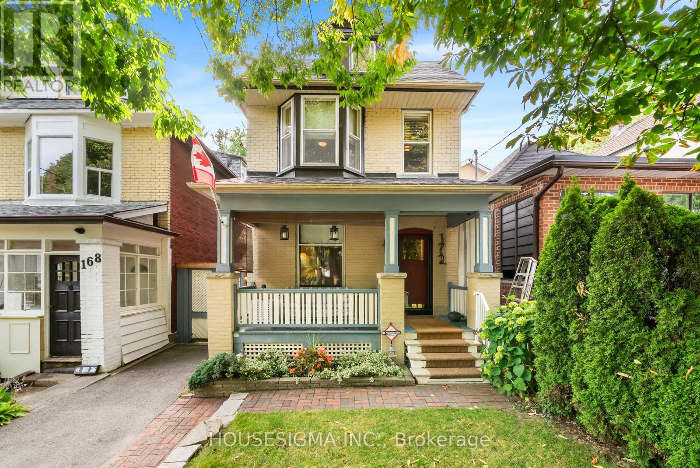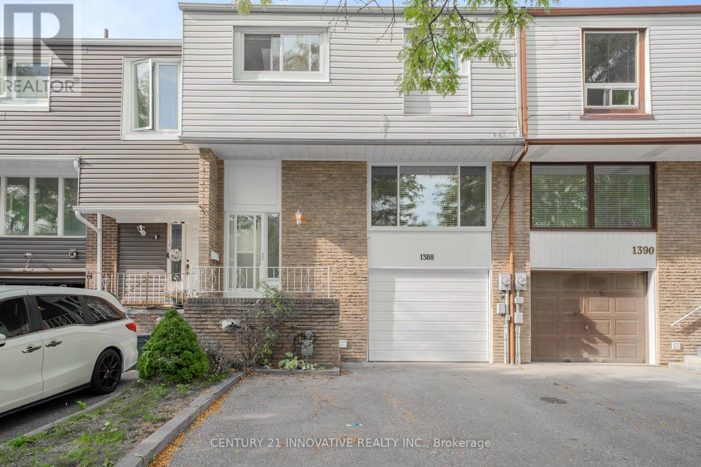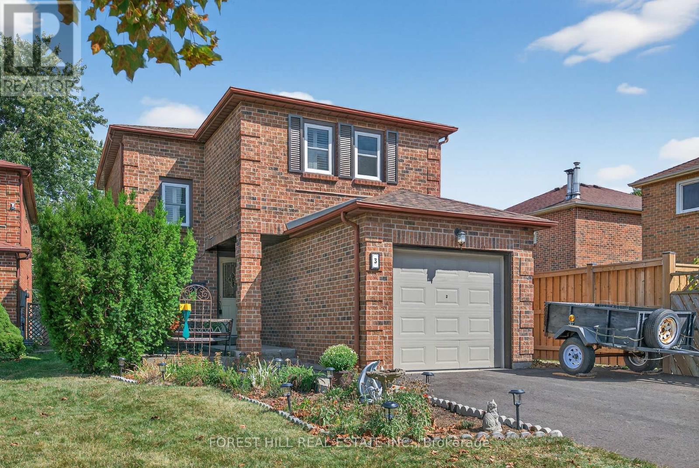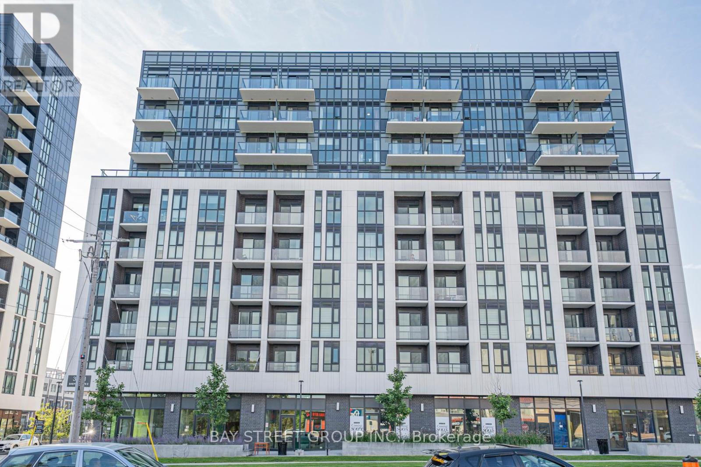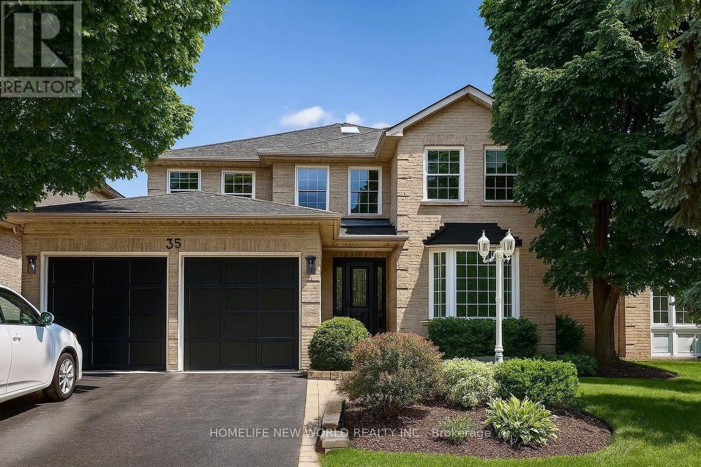2010 - 25 Town Centre Court
Toronto, Ontario
Luxury Building In The Heart of Scarborough Town Centre. Bright & Spacious Corner Unit With Breathtaking South West and North Views. Excellent Open Concept Layout w/ Balcon. 2 Bedrooms, DEN, 2 Bathrooms, & Large Living Room. Laminate floor throughout. More Than 1100 Sq Ft Of Living Space. One-of-The Largest 2+1 Bedroom + 2 Bathroom Corner Units in the Building. Den can be used as a 3rd Bedroom/Office. Steps to Subway/Go Bus Stations/Scarborough Town Centre/YMCA/Community Centre/Kids Zone/Library/Parks/Cinema Theatre. Close to U of T Scarborough Campus/Centennial College/HWY401. Great Amenities: 24 Hrs Security/Well-Equipped Gym/Indoor Swimming Pool/Sauna/Bbq Area/Party Rm/Visitor Parking. One PARKING & ONE LOCKER. (id:60365)
405 - 1555 Kingston Road
Pickering, Ontario
Stylish & Modern Townhome for Lease in PickeringThis bright and spacious stacked townhome offers the perfect blend of style and convenience. Overlooking the Villages vibrant community garden and green spaces, its a home designed for comfort and connection. With schools, a recreation centre, Pickering Town Centre, Hwy 401, and transit just minutes away, every amenity is at your doorstep. Ideal for small families, professionals, or commuters, this modern retreat combines space, light, and location in one wonderful package. (id:60365)
1253 Townline Road N
Clarington, Ontario
Detached 5-Level Backsplit Situated On A Premium Oversized Lot Backing Onto Green Space And Ravine. Combined Living/Dining Room With Gas Fireplace. Sunken Family Room With Walk-Out to In-Ground Pool (requires repair). Finished Basement With Separate Entrance, Kitchen, And 2 Bedrooms. Large Heated Garage And Semi-Circle Driveway. Lot Is 143Ft Wide, Offering Exceptional Potential. (id:60365)
33 James Govan Drive
Whitby, Ontario
Available Immediately. Be the first to live in this beautifully finished, brand new 1-bedroom basement apartment! Perfect for a working professional seeking a clean, quiet, and modern living space. Spacious 1 Bedroom, 1 Kitchen, 1 Bathroom, Brand new finishes, never occupied. Hardwood flooring & pot lights throughout. Large window in bedroom for natural light &ventilation. All new appliances, fixtures, and fittings. Separate private entrance through the garage. Shared laundry area, single-car parking available. Excellent Location: Public transit /bus stop less than 500 meters walk, Whitby GO Station is 1520 minutes walk or 5 minutes drive, Beach and walking trails at your doorstep in one of the most prestigious neighbourhoods of Whitby. No smoking, drugs, or vaping on or around the property. (id:60365)
32 - 1209 Queen Street E
Toronto, Ontario
Welcome Home! Stunning renovation completed in 2024/2025 with no expense spared! This move-in ready 3-bedroom, 2-bathroom home offers thoughtful design and high-quality finishes throughout. The custom kitchen boasts upgraded cabinetry, quartz countertops with a waterfall edge, and a breakfast bar perfect for entertaining or casual dining. Enjoy engineered hardwood floors, a solid wood staircase, and two full bathrooms (one with shower/tub combo, one with walk-in shower), including a spa-like feel with convenient laundry tub. The smartly designed laundry area adds extra storage and counter space, while three new (2022) heating/cooling pumps keep the home comfortable year-round. Additional features include ensuite storage, exclusive underground parking, and a private yard ideal for morning coffee or summer BBQs. With all new windows, siding, gates, and stairs, plus low condo fees, this home is the complete package. Located in vibrant, highly desirable Leslieville, just move in and enjoy! (id:60365)
136 - 1995 Royal Road
Pickering, Ontario
This impeccably renovated courtside residence, upgraded from top to bottom, is move-in ready and located in a highly desirable neighbourhood. The main level features a spacious layout with separate dining and family rooms, complemented by an eat-in kitchen equipped with newly installed appliances and new flooring (2025) on both the main and upper levels, new pot lights (2025), stainless steel appliances , and lots of space. 3rd floor master bedroom is huge size with a 5 piece ensuite bath. 2nd floor has 2 generous size bedroom 1 full bath and laundry. Basement with huge size rec room with and entrance directly from underground garage. This home comes with 2 good size parkings. (id:60365)
Lower - 295 Dwight Avenue E
Oshawa, Ontario
Lower Floor Unit - 2 Bedroom Apartment in Great Location Near The Lake. Large Windows And Great Layout Low Maintenance Backyard, Close To Everything - Near Shoppers Drug Mart, Convenience Stores, LCBO, And Public Schools, Fridge, Stove, Washer, Dryer, All Existing Elf's. Utilities Extra. Tenants will have separate 2 seprate meters for electricity and water heater. The water bill will be 40% of the total water bill. (id:60365)
172 Ashdale Avenue
Toronto, Ontario
Upon entering this lovingly maintained home, you'll be greeted by timeless charm seamlessly blended with contemporary living. This turnkey two-storey features three bedrooms, soaring ceilings, renovated bathrooms, and a chef's kitchen designed for both everyday living and entertaining. The open-concept main floor showcases exposed brick and a stylish two-piece bath, exuding warmth and character from the moment you arrive. Outdoor living is elevated with a spacious front porch - your private retreat in the city - while a walkout from the kitchen leads to an inviting urban courtyard with mature perennial gardens and a natural shade, perfect for morning coffee or unwinding with a book. With its abundance of character, exceptional curb appeal, and a generously deep lot offering wide, private driveway, this home checks every box. Upstairs, the primary bedroom includes a bonus office, and a tranquil 4-piece bath. Basement with a separate entrance provides versatile additional living space, ideal for work, guests, or recreation. Whether you're a first-time buyer or looking to downsize, this home offers comfort, convenience, and charm in a delightful family-oriented community. Welcome to 172 Ashdale everything you need, wrapped up in one sweet package. (id:60365)
1388 Everton Street
Pickering, Ontario
Welcome to 1388 Everton Street. Very Spacious Beautiful 4 Bedroom Freehold Town house with a finished Basement. The Living Room and dining Room provide options for large gatherings or quite conversations. The Kitchen is a culinary Haven tailored for any discerning chef, with a breakfast area. Ascend to the upper level and discover tranquility in the four spacious bedrooms. Centrally located, waking distance to schools, Parks, shopping. Few minute to HWY 401 and 407. recent upgrade are Roof 2017, A/C 2018, Most windows 2019 and Furnace 2023. (id:60365)
3 Bowers Court
Ajax, Ontario
Welcome Home! This beautiful two-storey home is perfectly situated on a quiet cul-de-sac, backing onto a park with no rear Neighbours. The large lot features an extra-long driveway (repaved 2025), a new large back deck (2023), and an inground pool with a new liner and concrete steps, surrounded by low-maintenance artificial turf. Inside, enjoy 3 spacious bedrooms, 2 fully renovated bathrooms, and a brand-new kitchen with custom maple cabinets with quartz counters.(stove & dishwasher 2023, fridge 2025). Additional upgrades include new floors, portlights, California shutters throughout, roof (2020), a Wi-Fi garage door opener (2025), windows (2021). Truly move-in ready, this home is perfect for family living and entertaining, indoors and out! (id:60365)
A709 - 3421 Sheppard Avenue E
Toronto, Ontario
Welcome to this Brand New Modern Condo at Warden & Sheppard!Never lived in, this stunning unit features 1 bedroom + spacious den, 2 full bathrooms, and 1 parking space. Enjoy a sleek, modern kitchen with quartz countertops and integrated stainless steel appliances.Perfectly located in a high-demand area, steps to TTC transit, plazas with restaurants, supermarkets, shops, banks, and more. Just minutes to Don Mills Subway Station, Seneca College, Hwy 401/404, Fairview Mall, and Scarborough Town Centre.An excellent choice for students and young professionals seeking comfort, convenience, and style! (id:60365)
35 Chipperfield Crescent
Whitby, Ontario
Welcome to 35 Chippefield Crescent, a French-inspired residence located in the heart of Whitbys desirable Pringle Creek community. This fully renovated detached home sits on a premium 50 x 126 ft ravine lot and offers around 4,500 sqft of total living space, including a legal walk-out basement apartment.The main floor features a formal living room, formal dining room, a wood-paneled office, and a newly upgraded kitchen with quartz countertops, new cabinetry, premium appliances, double wall ovens, stylish backsplash, and an oak wine storage unit. A curved staircase, skylight, and custom millwork provide refined character throughout.Upstairs includes 4 spacious bedrooms and 2 updated bathrooms. The primary suite offers a large ensuite with freestanding tub, glass shower, and double vanity, overlooking lush ravine views.The fully rebuilt walk-out basement apartment includes 2 large bedrooms, a dedicated dining room, a separate living room (both above ground and facing the backyard), a full kitchen, a 3-piece bathroom, and a private laundry room. A lockable interior door separates the two units for flexible multigenerational living or rental use.Additional features include a new roof, hardwood flooring, central air conditioning, forced-air gas heating, two laundry rooms (main & basement), and 4-car parking (double garage + double driveway).This move-in ready home offers the perfect blend of comfort, space, and long-term value. Close to highly rated schools, parks, shopping, and transit, this is a rare opportunity to own your dream home in one of Durhams best neighborhoods! (id:60365)


