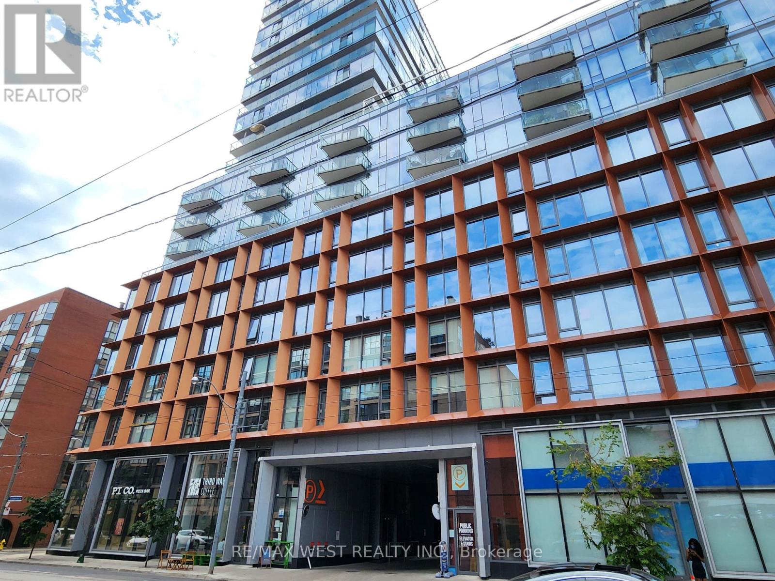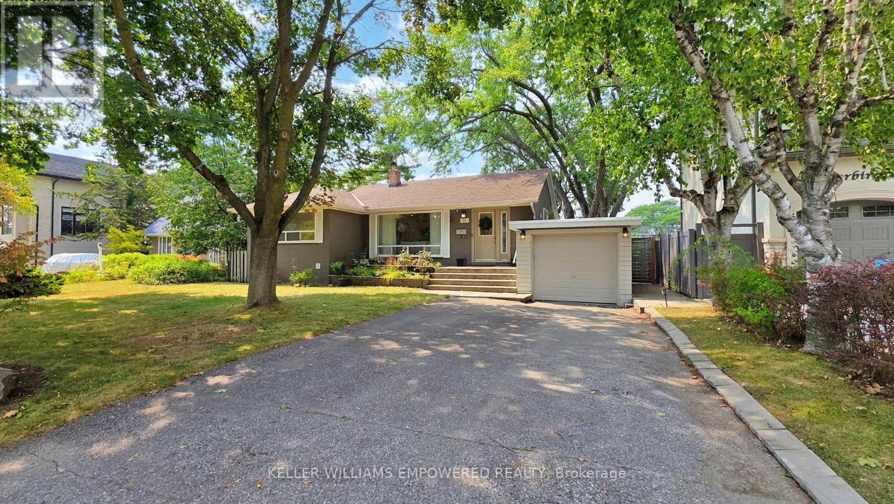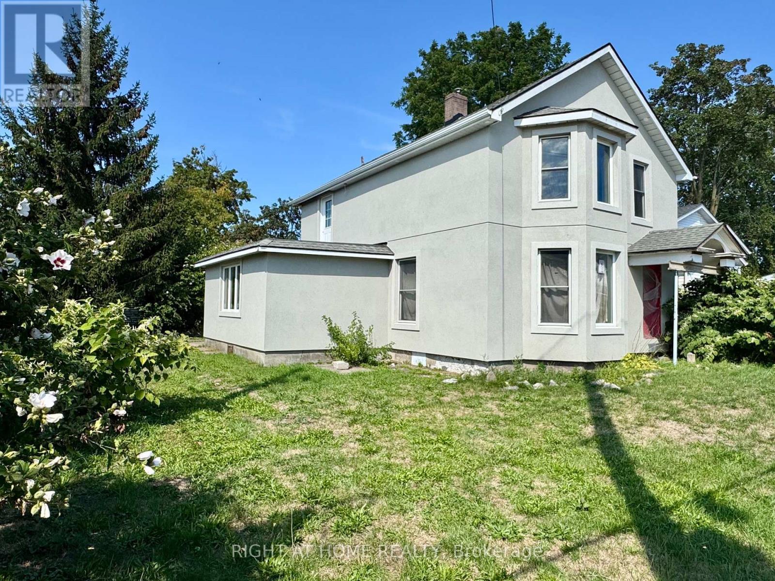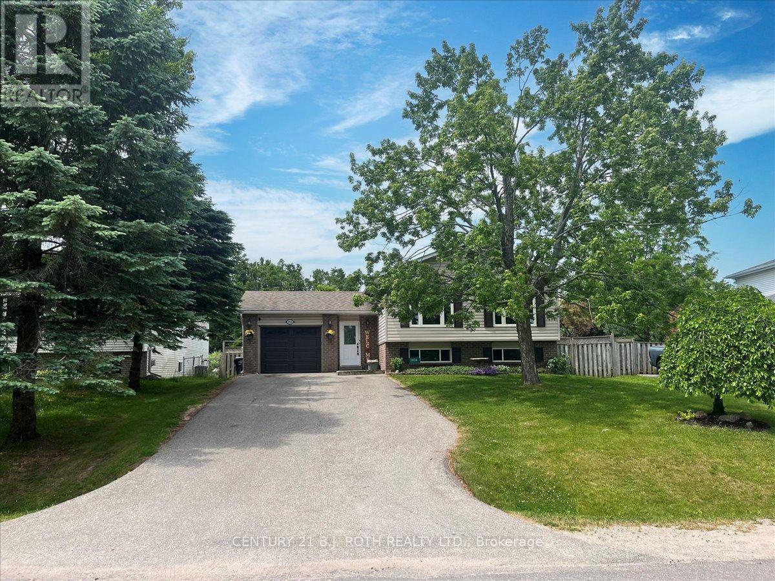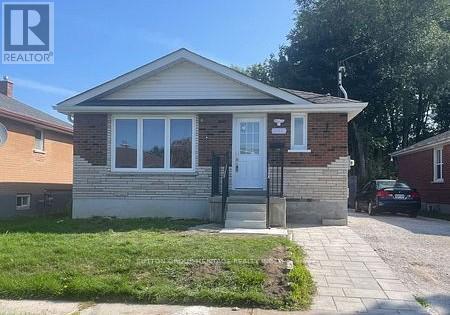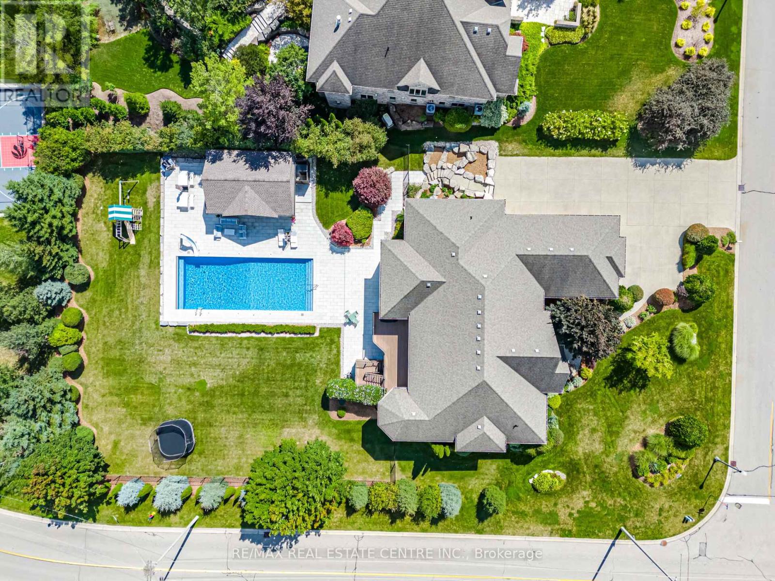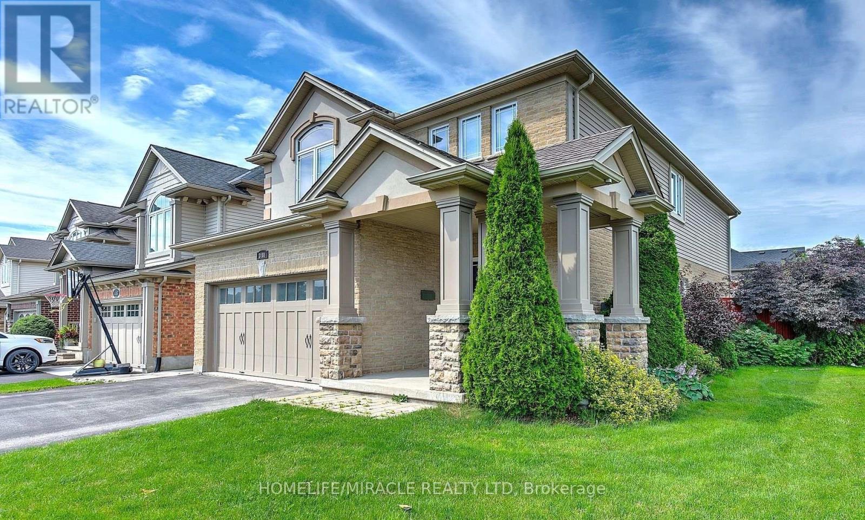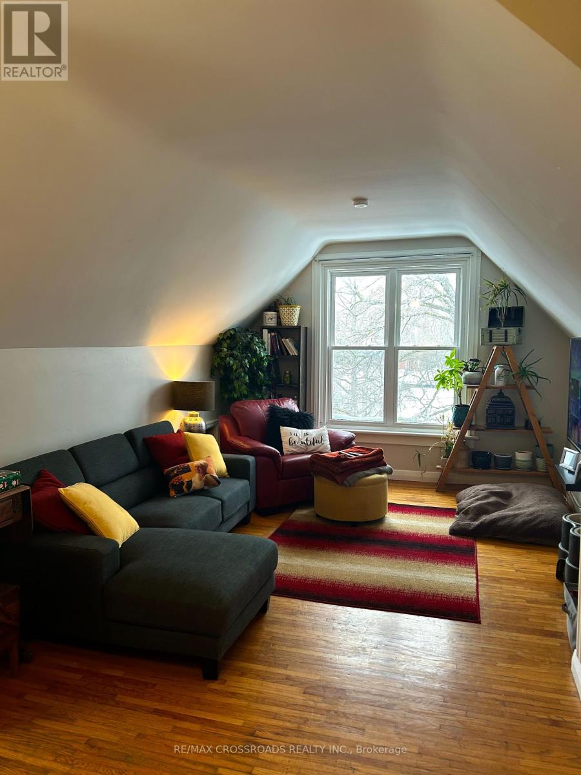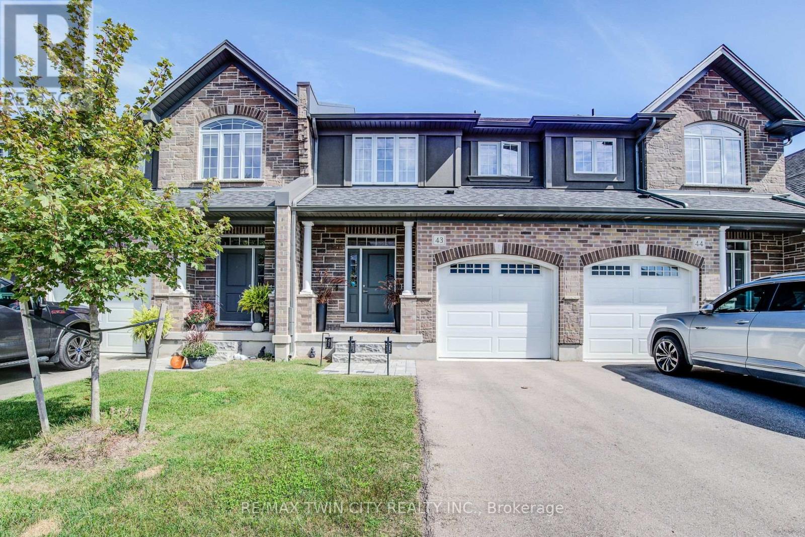306 - 60 Colborne Street
Toronto, Ontario
*** All-Inclusive Fully Furnished Unit *** Modern finishes and calming aesthetics make this a great apartment for living and working from home. Hardwood floors throughout. Discover convenience in this area with perfect Walk Score of 100 and Transit Score of 100. Steps to King St subway station. 24/hr Concierge on site. *** Internet is extra. (id:60365)
3011 - 33 Singer Court
Toronto, Ontario
Welcome to this stunning 30th-floor 2-bedroom + den condo that perfectly combines style, comfort, and convenience. With soaring ceilings, wall-to-wall floor-to-ceiling windows, and a bright southeast exposure, natural light floods the space from morning to afternoon, creating a warm and inviting atmosphere throughout the day. The thoughtfully designed layout offers two spacious bedrooms with mirrored closets plus a generous den/study ideal for remote work or creative pursuits. A standout feature is the 100 sq. ft. wraparound balcony with two entrances, extending your living space outdoors and providing the perfect setting for morning coffee or evening relaxation all with breathtaking high-floor views. Inside, laminate flooring runs seamlessly throughout, while the modern open-concept kitchen is a true showpiece: full-sized stainless steel appliances, an oversized island perfect for entertaining, updated light fixtures, a massive built-in wall pantry, and a smartly designed shoe closet. Enjoy a lifestyle of comfort and convenience with an incredible suite of building amenities: full-sized gym, indoor pool, outdoor terrace with BBQs, basketball court, kids playroom, game room, karaoke and theatre rooms, vibrant party space, guest suites, visitor parking, and 24/7 concierge service. The location is second to none steps to the brand-new Ethennonnhawahstihnen Community Centre, surrounded by lush parks and trails, and just minutes from Sheppard Subway & GO Station, Hwy 401/404, North York General hospital, IKEA, and world-class shopping at Bayview Village. This residence is the perfect blend of modern living, vibrant amenities, and unbeatable location. Don't miss the chance to call it home! (id:60365)
30 Paperbirch Drive
Toronto, Ontario
Welcome to 30 Paperbirch Drive, a tastefully updated solid brick bungalow in one of Toronto's most sought-after neighbourhoods, just steps from the Shops at Don Mills, parks, TTC, and the scenic Don Mills Trail. Inside, a bright open-concept living and dining area with updated hardwood flooring (2023) flows into a stylish galley kitchen with stone countertops, sleek tile backsplash, stainless steel appliances, and ample cabinetry. The primary bedroom is a private retreat with a new 3-piece ensuite (2023), complemented by two additional bedrooms and a full bath. With two full kitchens, two laundry areas, and a separate side entrance to the finished basement, the home is ideal for multi-generational living or generating rental income, supported by an upgraded 200 AMP panel. Outside, a large west-facing backyard and spacious deck provide plenty of room for outdoor entertaining, play, or gardening. Ideally located close to the Toronto Botanical Gardens and the Wilket Creek Trail which winds through Sunnybrook Park and connects to the city's expansive ravine system this property also offers the potential for a second-floor addition or a custom new build, making it a rare find in a vibrant, connected community. *Some images have been virtually staged to help illustrate the potential use and layout of the space. No modifications have been made to the structure or layout.* (id:60365)
816 - 5 Soudan Avenue
Toronto, Ontario
Short Term 6 Month Lease Also Available . Art Shoppe Condo Exquisitely Designed By Karl Lagerfeld . Junior One Bedroom, 1 Bath, Approximately 400 Sq Ft. plus Large 124 Sq Ft Terrace Facing West With Unobstructed View. Smart Design Features Throughout . Intelligent Layout. Top of the Line Euro Appliances. 5 minute Walk to Eglinton Subway, Shopping , Restaurants. Farmboy & Staples on Ground Level. (id:60365)
144 Waterloo Street
Fort Erie, Ontario
Attention Investors! Don't miss this unique opportunity to own a spacious 5-bedroom home in one of Fort Erie's most desirable locations just steps from Main Street! Enjoy the best of local living with easy access to restaurants, bars, parks, and beautiful waterfront views, perfect for fishing and outdoor activities. This property is a prime investment opportunity with significant upside potential. A substantial amount has already been invested including major upgrades with finishing work left to complete. Whether you're a seasoned investor or a skilled contractor, this home is ready to be transformed into something truly special. Recent Upgrades Include: Brand new stucco exterior, New furnace and A/C system, Upgraded ductwork, Newly installed deck and fence, New main entrance door, patio door, and newer windows. Kitchen cabinets are already on-site and included in the sale! 2 car fully detached garage. Also can be converted into multiplex with second building on the property. With it's unbeatable location, solid structure, and key improvements already in place, this property offers exceptional value and great return potential. Don't wait, opportunities like this don't come often in Fort Erie! (id:60365)
2834 Dempster Avenue
Innisfil, Ontario
Welcome to 2834 Dempster, a beautifully maintained 5-bedroom, 2-bathroom raised bungalow nestled in a peaceful, family-friendly neighborhood. The upper level features gleaming hardwood floors and ceramic tile, bathed in natural light from UV-protected windows that provide year-round comfort. Both bathrooms are 4-piece and have been updated with elegant granite countertops, huge glass showers, and a soaker tub for a touch of luxury. With a versatile layout, this home also offers potential for an in-law suite, making it ideal for extended family or multi-generational living. Step outside to your fully fenced private backyard oasis, which backs directly onto a lush greenbelt. Enjoy outdoor living with a spacious deck, patio, gazebo, and cozy firepit, perfect for entertaining or relaxing under the stars. Garden enthusiasts will love the large vegetable garden, thriving fruit gardens, and mature fruit trees, including a Macintosh apple tree (great for pie making!) and an Italian plum tree, offering fresh, homegrown produce just steps from your door. Utility vehicle access to the backyard adds extra functionality for recreational toys, landscaping, maintenance, or outdoor projects.The property includes a single attached insulated garage with a built-in workbench and a convenient access door leading directly to the backyard. Additional highlights include a separate laundry room, parking for six vehicles, a brand-new heat pump A/C unit (contract to be fulfilled by the seller), a driveway that will be freshly sealed once the C-Can is removed, and a septic system built in 1989 that is professionally pumped every five years, ensuring peace of mind for years to come.Located within walking distance to Dempster Park & Playground, shopping, and amenities, this home offers the perfect blend of comfort, nature, and convenience. (id:60365)
373 Highland Avenue
Oshawa, Ontario
Bright & Welcoming 3 + 2 Bedroom, Brick Bungalow on Quiet Side Street, Perfect for First Time Buyer or Investor. Main Floor Features a Modern Kitchen with Ceramic Tile Floor Open to Dining Room, Spacious Living Room With LED Pot Lights and Newer Wide Plank Laminate Flooring Throughout , 3 Bedrooms With Ample Closet Space & 4Pc. Bath. Updated Vinyl Windows. Separate Side Entrance Leads to Lower Level with In Law Suite Containing 2 Bedrooms, Kitchen & Living Rooms, Complete with 4 Pc. Bath & Laundry Room Accessible from Upper & Lower Units. Economical Forced Air Gas Heat. All This Conveniently Located Near Schools, Parks, Shopping and Easy Access For Commuters. (id:60365)
86 Canters Close
Kitchener, Ontario
Experience unparalleled comfort and luxury in this stately custom-built executive bungalow,this rare gem spans over **6,600 sq. ft.** of finished living space across two bright levels.A masterpiece in the prestigious Hidden Valley neighborhood. More than a home, it's an elegant retreat offering privacy, sophistication, and convenience, nestled in the heart of the city.Set on a sprawling estate lot, . Designed for both family living and seamless entertaining, the open-concept plan boasts soaring ceilings, coffered details, multiple fireplaces, and radiant heated floors. The main floor welcomes you with a formal living area and dining area, a great room featuring craftsman built-in entertainment wall, and flowing spaces ideal for gatherings. A chef's kitchen.The primary suite is a private retreat with sitting area, fireplace, a spa-like 5-piece ensuite, custom walk-in closet, and a deck walkout to lush views.Two additional bedrooms share a full bath, while a fourth bedroom doubles as an office/den-perfect for work-from-home living.Step outside to your private resort: a saltwater pool, cabana with built-in BBQ, full washroom, shower, and craftsman finishes. Professional landscaping, patio, and privacy fencing create an ideal backdrop for outdoor living.The lower level shines as a bright walk-out with heated polished concrete floors, a family room, office, hobby space, prep kitchen, two bedrooms, and full bath-perfect for in-laws or multi-generational living.Car enthusiasts will appreciate the oversized triple garage with direct access to mudroom and basement.Recent upgrades include: new furnace & AC (2021), appliances (2022), tankless HWT(2022), heated pool/cabana, landscaping, sprinklers & lighting (2023), plus fresh mulch/maintenance (2025).Located in sought-after Hidden Valley, enjoy tranquility with quick access to schools, shopping, highways, transit, and more. A once-in-a-lifetime offering where timeless design meets modern luxury. (id:60365)
3181 Bayham Lane
London South, Ontario
Welcome to 3181 Bayham Lane, 4 Bedroom Family Home in the heart of the amazing community of Talbot Village. This Custom Floor Plan built by Reid's Heritage Homes combines style and functionality. Enjoy entertaining in the open concept kitchen & family room or invite friends & family for a barbecue in the quaint, fully-fence backyard. The 2nd floor boasts 4 good-sized bedrooms with spacious closets, a 4 pc bathroom and upper level laundry for your convenience. The 2 car garage has lots of storage space & inside entry. Add your personal touch to the basement which has tons of development potential! Highly sought after location, Mins to Parks, Trails & Hwy 401/402 for easy commuting and minutes down the road from some of the best shopping that London has to offer. Not to mention excellent schools and much more. $$$$$ spent on Recent upgrades including floor & Paint (2024). (id:60365)
5 - 302 Dundas Street
Deseronto, Ontario
Welcome to this bright and spacious one-bedroom unit, perfect for singles or couple seeking comfort, convenience and style. This well maintained unit features a. functional layout with a cozy bedroom, bathroom, open concept living and dining area and a fully equipped kitchen. Enjoy natural light throughout the day. The unit includes two parking spots-A rare bonus! This is a fantastic opportunity to live in a quiet, well maintained building. (id:60365)
43 - 350 Oloane Avenue
Stratford, Ontario
Stunning, move-in ready modern townhome in Stratford! This carpet-free 3 bedroom, 3 bathroom home offers stylish open-concept living. The bright eat-in kitchen overlooks the living and dining space, and features sleek white cabinetry, tiled backsplash, stainless steel appliances, and flows seamlessly into the living space with walkout to the back deck. Upstairs youll find a spacious primary suite with walk-in closet and 3-piece ensuite, plus two additional bedrooms and a convenient laundry room offering cabinetry and sink. The unfinished basement provides plenty of potential for your personal touch. Complete with a 1-car garage, driveway parking, and an ideal location close to schools, parks, shopping, and easy highway access this is the perfect place to call home! (id:60365)
35 - 93 Aberfoyle Mill Crescent
Puslinch, Ontario
EXECUTIVE BUNGALOW located in a private neighbourhood of luxury homes, surrounded by nature and walking trails. This country retreat offers scenic views only minutes from the amenities that Guelph as to offer and easy hwy access. This LARGEST bungalow of all models. The lg living room offers gas fireplace for cozy nights at home. The gourmet Eat-In Kitch offers, upgraded cabinets, granite counters, raised breakfast bar with extra seating and high end stainless steel appliances and the bonus of walk-out to your beautifully landscaped backyard oasis. The main floor has so much more to offer with an office with plenty of natural light (could be a bedroom) & a Din Rm that offers more space for family gatherings & entertaining. It is complete with 2 spacious bedrooms, master w/5 pce ensuite 2 big bedrooms and 2 bathrooms, one being the luxury 5 piece ensuite & 4 pce main bath as well as the convenience of main floor laundry. The lower level offers even more space with Fam Rm, Bedroom, Office and Games/Rec Rm as well as plenty of storage. The backyard offers plenty of space for games, backyard BBQs all this and still room for a pool if that is part of your backyard oasis. Bonus: Hardwood floors, California shutters & cathedral ceilings. Looking for a SPECTACULAR home on a great lot and in a quant town that also offers private walking/fitness trails, a putting green, ponds, and 2 parks for resident's enjoyment, this is the ONE for YOU!! (id:60365)

