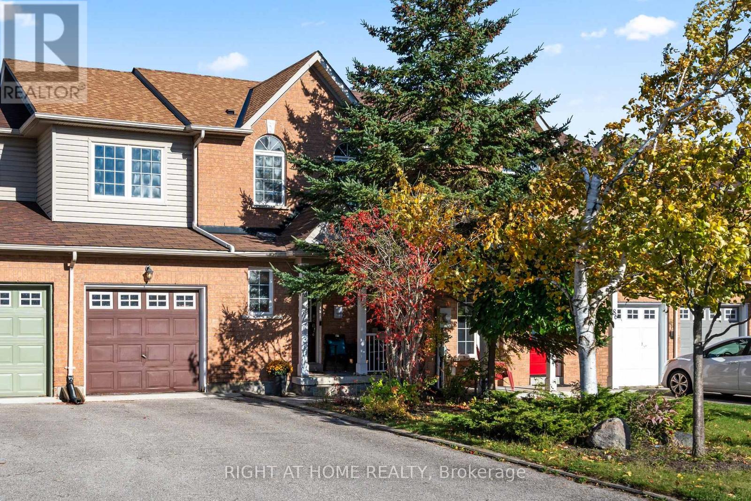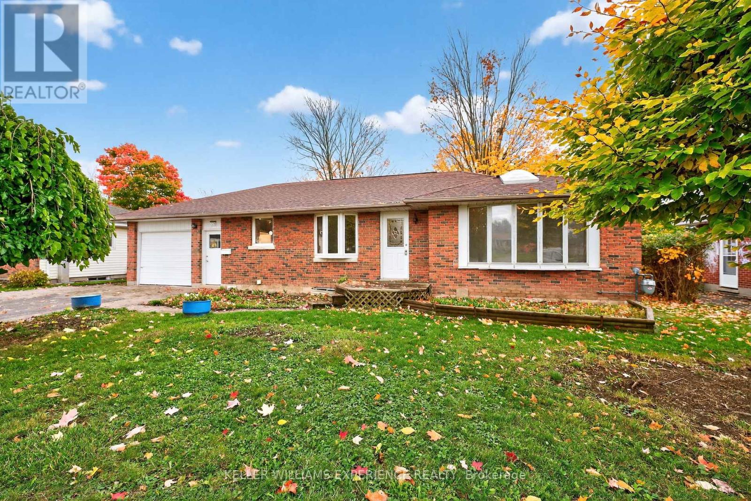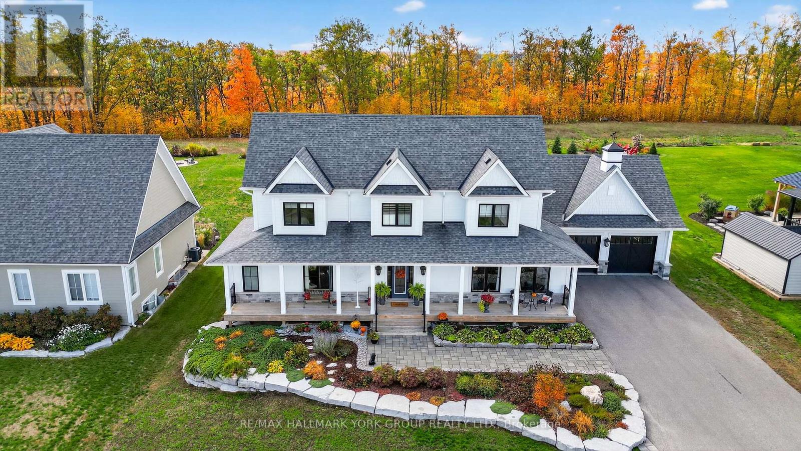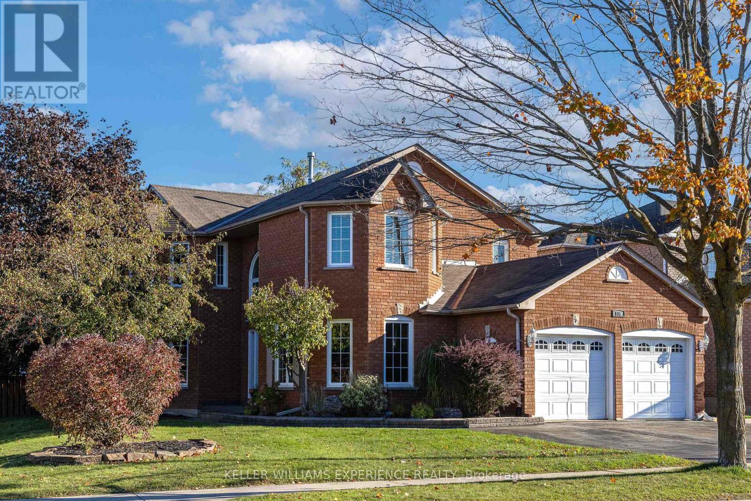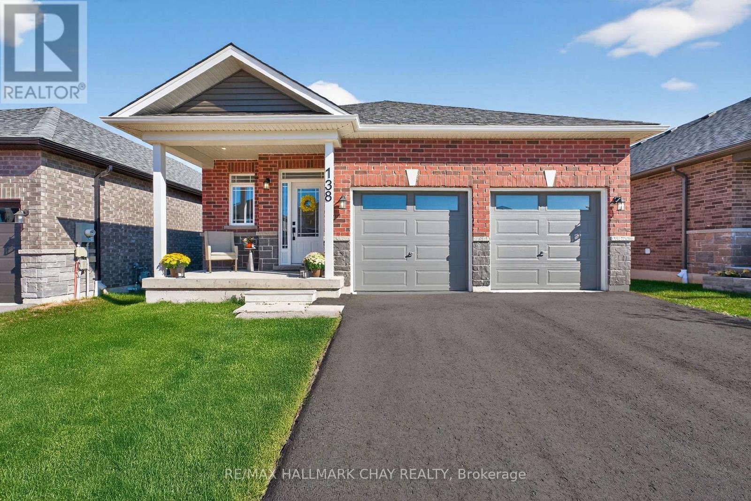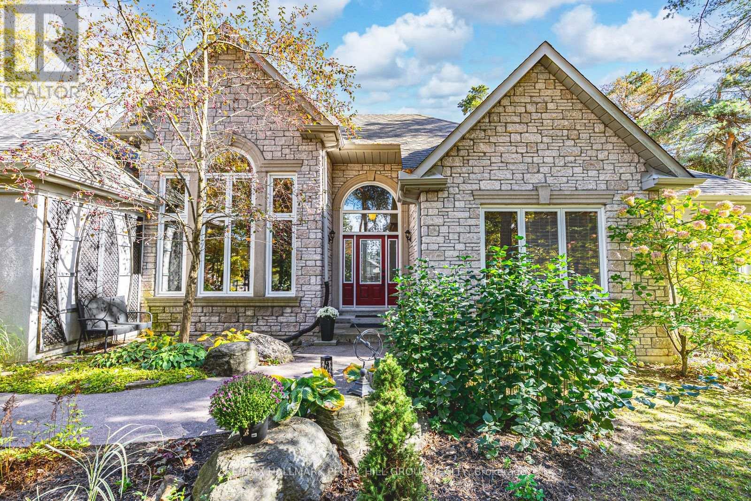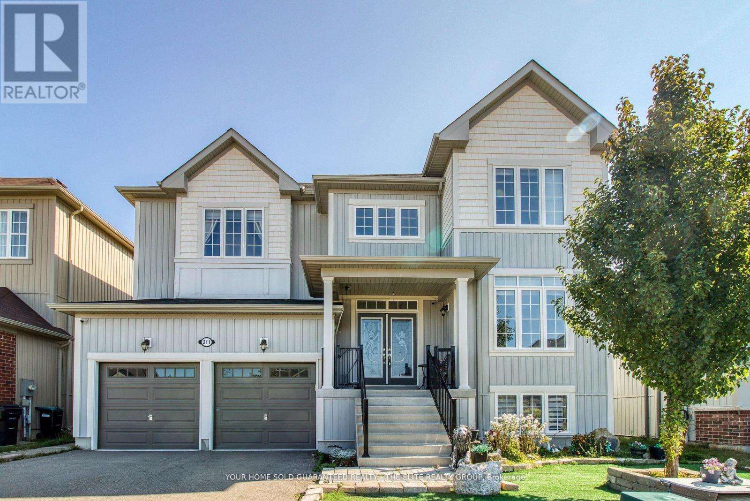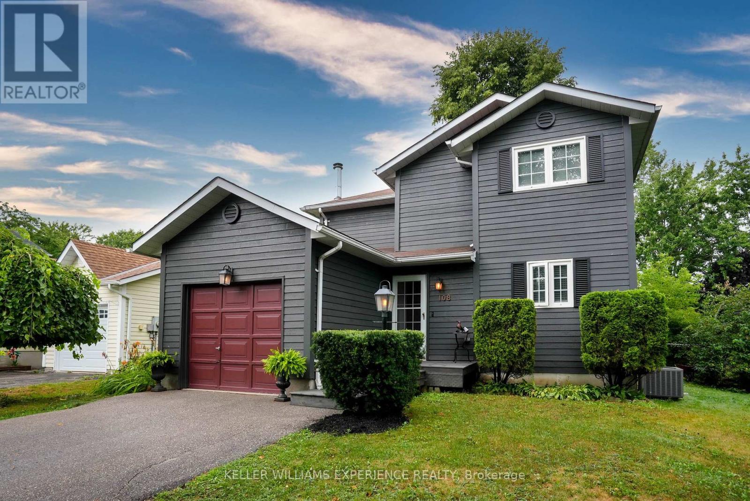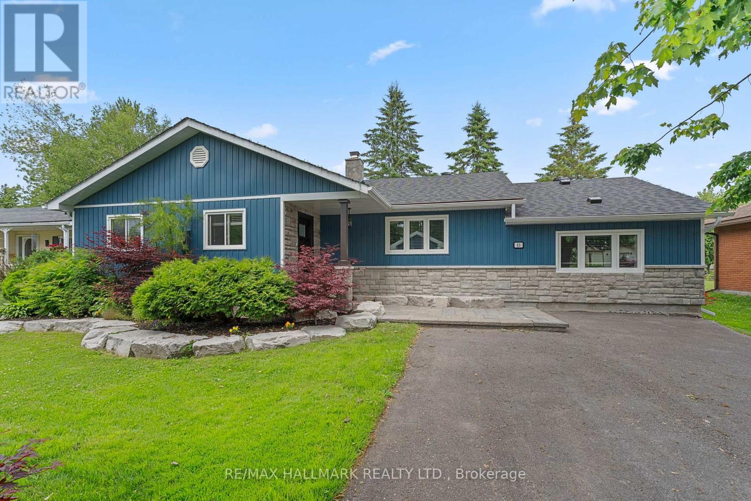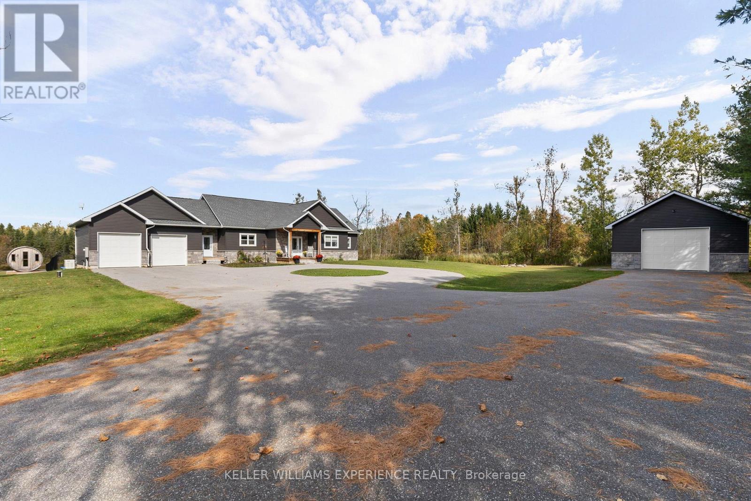84 Trevino Circle
Barrie, Ontario
Welcome to 84 Trevino Circle, Barrie! This freshly painted, bright, and spacious 3-bedroom, 4-bathroom townhouse offers plenty of room for the whole family. The open concept main floor is perfect for modern living, with a finished basement providing additional living or recreation space. The large primary bedroom features a 4-piece ensuite for added comfort and privacy. Located on a quiet, family-friendly street, just minutes from schools, parks, shopping, and all amenities. 1700 + square feet of living space (id:60365)
229 Warnica Road
Barrie, Ontario
Charming all-brick bungalow in a highly desirable south Barrie location, backing directly onto Warnica Public School's track - no rear neighbours and a beautiful open view. This solid 3-bedroom home in Painswick North offers one-level living with an oversized attached single car garage featuring inside entry, automatic door opener and central vacuum. Freshly painted throughout the main floor, it's move-in ready while offering plenty of potential to update and make it your own. Enjoy the convenience of a sliding door walkout to a large, private backyard - perfect for family gatherings, pets, or gardening. The front and rear yards boast expansive perennial gardens for the gardener. Located near the corner of Big Bay Point and Yonge, you'll love being so close to parks, schools, shopping, restaurants, and just minutes to the GO Station, lakefront, and major commuter routes. A great opportunity for first-time buyers, downsizers, families, or investors to get into a sought-after neighbourhood with strong long-term value and excellent community amenities. Shingles (2014) Furnace (2014) (id:60365)
26 Morgan Drive
Oro-Medonte, Ontario
OPEN HOUSE ON SUNDAY OCT 26TH 12-2 PM! Perfectly set on a beautifully landscaped half-acre lot, this executive home combines elegance, comfort, & functionality in a setting embraced by nature. From the moment you arrive, you'll be drawn to the inviting covered front porch, gardens, & impressive glass front door entry that creates a warm, welcoming first impression. Open-concept main floor is designed for modern family living, featuring a seamless flow between the great room, dining area, & kitchen. The great room impresses with soaring cathedral ceilings, a stone-surround gas fireplace, & Juliette balcony above. The chef's kitchen is both stylish & functional, with a large centre island, granite countertops, undermount lighting, stainless steel appliances, & garden doors to a patio, pergola, & composite deck with glass railing-perfect for family gatherings & entertaining. The main floor primary suite is a private retreat, boasting a generous w/in closet with custom built-ins & spa-inspired 5-piece ensuite with soaker tub, glass shower, & heated floors. A sophisticated home office (possible 5th bedrm), 2-piece powder rm, & main floor laundry w/direct access to the oversized 2-car garage with epoxy flooring & abundant storage complete the level. Upstairs features two bright, spacious bedrooms with double closets & a luxurious 5-piece bath. The finished basement is a true extension of the home's living space, offering in-law potential, a welcoming rec room w/custom bookcase, gas fireplace & built-in cabinets w/beverage fridge, a separate exercise area, & ample storage space. The media room is perfect for hobbies, family movie nights, or a quiet retreat. Residents enjoy scenic walking trails, skating, skiing at your doorstep, & exclusive access to Braestone Farms for fresh produce & seasonal community events like the Maple Syrup Festival & Summer Concerts. A rare combo of refined luxury, family-focused living & a lifestyle immersed in nature in a most coveted community. (id:60365)
248 Mississaga Street W
Orillia, Ontario
Charming bungalow with income potential. This great 3 bedroom is well kept with a recently renovated bathroom. Offers ensuite laundry on the main floor. The kitchen and eating area along with living room are open concept beautiful and bright. Close to parks, walking trails, just minutes to Hwy 11 and 12 for easy commuting. Whether you're a first time home buyer, a retired downsizer or an investor this home offers the perfect balance of comfort and space. Don't miss out on this great opportunity. (id:60365)
103 41st Street S
Wasaga Beach, Ontario
Top 5 Reasons You Will Love This Home: 1) This distinctive five bedroom, four bathroom bungaloft offers an impressive 3,152 square feet of bright, airy living space, featuring a soaring 20' ceiling in the living room and a beautifully lofted upper level that adds character and spaciousness 2) Enjoy the comfort of a generous primary suite complete with a private ensuite and walk-in closet, along with a second bedroom and full bathroom conveniently located on the main level 3) The upper loft includes its own bedroom and bathroom for added privacy, while the fully finished basement provides two more bedrooms, a full bathroom, and a large recreation area, ideal for guests, in-laws, or teens 4) The thoughtful layout includes an inviting eat-in kitchen, a cozy gas fireplace, and a walkout to the deck leading to a fully fenced backyard, offering a seamless balance of natural light, comfort, and everyday functionality 5) Located in the peaceful Bird Streets neighbourhood, just minutes from the white sandy shores of Georgian Bay. 2,018 above grade sq.ft. plus a finished basement. (id:60365)
175 Hanmer Street
Barrie, Ontario
**OPEN HOUSE SUN OCT 26 1-3PM**Welcome to your perfect family home, located in one of the most sought-after, family-friendly neighbourhoods. This bright and welcoming property sits on a quiet corner lot beside a peaceful church and is just minutes from schools, parks, grocery stores, and all major shopping - offering the best of both convenience and community.The main home features five generously sized bedrooms and two and a half bathrooms, providing all the space a growing family could need. The open-concept living and dining areas are filled with natural light, creating a warm and comfortable space for everyday life and special moments. The spacious primary bedroom includes a beautifully updated ensuite complete with a relaxing soaker tub.In addition to the main living space, this property includes a fully legal 1-bedroom, 1-bathroom suite with its own entrance - ideal for extended family, guests, or as a rental to help with the mortgage. The layout allows for privacy and flexibility while maintaining the feel of a true single-family home.Outside, the corner lot provides extra space and privacy, along with parking for multiple vehicles and a shared yard for kids or pets to enjoy. Whether you're looking to settle into a forever home or want the added bonus of rental income, this property offers the best of both worlds. (id:60365)
138 Ritchie Crescent
Springwater, Ontario
Welcome to 138 Ritchie Crescent, Elmvale! Built in 2022 by Still Homes a Tarion-registered builder, this beautiful family home offers modern comfort and quality in one of Elmvale's most welcoming neighbourhoods. Enjoy peaceful sunsets with no neighbours behind, backing onto open fields that provide both privacy and scenic views.Inside, you'll find a bright, open layout designed for everyday living. The primary bedroom features a large walk-in closet and a spacious ensuite, creating a perfect place to unwind at the end of the day.The partially finished basement, outfitted with 9-foot ceilings, a framed-in bedroom, and a rough-in for a bathroom, offers great potential to expand your living space-whether for a rec room, guest suite, or home office. Located in a family-friendly community, you're just a short walk to parks, schools, the splash pad, and the local arena. With modern finishes, room to grow, and a peaceful setting, this is a place you'll be proud to call home. (id:60365)
11 Bunker Place
Oro-Medonte, Ontario
DISTINGUISHED HORSESHOE HIGHLANDS ESTATE ON A SERENE CUL-DE-SAC SETTING! Nestled on a quiet cul-de-sac in the prestigious Horseshoe Highlands, this elegant home offers over 3,650 finished sq ft of timeless style and thoughtful design, backing onto a former golf course surrounded by mature trees and manicured gardens. Sunlight fills every corner of the open-concept layout, where large windows, rounded corners, and refined lighting create an atmosphere of understated luxury. The bright kitchen features wood cabinetry, stainless steel appliances, a gas cooktop, a breakfast bar, and a breakfast area overlooking the yard. A formal dining room with soaring ceilings and dramatic arched windows creates a stunning backdrop for elegant gatherings, while the sunken family room with a tray ceiling and gas fireplace, and the living room with a wood-burning fireplace and wet bar, offer warm and inviting spaces to unwind. The primary suite feels like a private retreat with dual walk-in closets, a five-piece ensuite featuring a dual-sink vanity, a glass-walled shower, a soaker tub, and a walkout to its own secluded deck through double garden doors. Two additional bedrooms share a stylish three-piece bath, while a convenient main-floor laundry adds everyday ease. The partially finished lower level offers a generous recreation room, office, wine cellar, and three-piece bath, providing versatility for any lifestyle. Outdoors, a fully fenced yard with two decks, including one featuring dual pergolas, is framed by lush landscaping, vibrant gardens, and vegetable beds. A double-car garage with inside entry and driveway parking for up to ten vehicles completes this exceptional property. Perfectly positioned within minutes of the new elementary school, community centre, medical clinic, park, and tennis courts, and under 20 minutes from Barrie's RVH and Georgian College, with year-round recreation close at hand, including skiing, golf, hiking, and Vetta Nordic Spa. (id:60365)
211 Lia Drive
Clearview, Ontario
Discover modern luxury in this meticulously designed home located in a completed subdivision. The gourmet kitchen features quartz countertops, a seamless backsplash, a pot filler, soft-close cabinetry, and a deep filtered sink. Bathrooms are finished with matching quartz counters and pull-out faucets, while custom closet organizers and premium blackout shades offer ultimate convenience and privacy. Entertain instyle with a fully integrated Bose surround system or enjoy summer evenings on the expansive, updated deck. Complete with a comprehensive security system, this turnkey home blends everyday comfort with sophisticated living. (id:60365)
108 Elizabeth Street
Barrie, Ontario
Welcome to this beautifully renovated, move-in-ready Cape Cod-style home nestled in the sought-after Ardagh Bluffs community. Surrounded by mature trees and set at the end of a quiet dead-end street with no neighbours behind, this property is the perfect place to call home. Step inside to find engineered hardwood flooring, smooth ceilings, and modern pot lights throughout the main level. The upgraded kitchen is a true showpiece, a stylish backsplash, undermount lighting, and ample cabinetry. A spacious eat-in area off the kitchen is filled with natural light from large windows overlooking the private backyard-perfect for morning coffee or family meals. The warm and inviting living room is anchored by a cozy wood fireplace and large windows with backyard views, creating the ideal space to relax or entertain. A 2-piece powder room full of warmth and character completes the main floor. Upstairs, you'll find three generous-sized bedrooms, including a serene primary retreat complete with a double closet, pot lights, and elegant wall sconces-creating the perfect sanctuary at the end of the day. The upgraded 5-piece main bathroom offers a dual vanity and a spa-like feel. The fully finished lower level expands your living space with a large recreation room, ideal for growing families, entertaining, or additional living space. Step outside to your private backyard oasis featuring a spacious rear deck, relaxing hot tub, and mature trees that provide shade, privacy, and a natural backdrop for outdoor living. Whether hosting friends, enjoying quiet evenings under the stars, providing a safe and open space for pets, or watching the kids play, this space truly feels like an extension of the home. Located in the highly desirable Ardagh Bluffs, this home is steps from top-rated schools, scenic walking trails, and a close-knit community known for its safety and welcoming atmosphere-making it an exceptional place to call home. (id:60365)
13 Pinetree Court
Ramara, Ontario
OPEN HOUSE Sunday October 26th, from 2-4PM - Welcome to 13 Pinetree Court, a beautifully updated 3-bedroom, 2-bath bungalow located on a quiet cul-de-sac in the sought-after waterfront community of Lagoon City, often referred to as the "Venice of the North" for its scenic canals and boating lifestyle. This move-in ready home offers 70 feet of private waterfront on a navigable canal with direct access to Lake Simcoe, perfect for boating, fishing, kayaking, and enjoying four-season outdoor living. Situated on a deep 200-foot lot, the property features a fully fenced backyard with a hot tub, gazebo, and spacious deck ideal for entertaining or relaxing by the water. The professionally landscaped front yard adds curb appeal with elegant stonework and ample parking for vehicles and watercraft. Inside, the home offers a bright and modern open-concept layout with a split floor plan for added privacy, making everyday living and entertaining effortless. Extensively renovated approximately five years ago, the home includes numerous updates such as a new furnace (2020), roof (2020), windows (2020), and attic insulation (2023) for enhanced energy efficiency and year-round comfort. As a resident of Lagoon City, you'll enjoy access to a private residents-only beach, full-service marina, scenic walking trails, and a vibrant social calendar through the Lagoon City Community Association, which hosts events and activities year-round. Just 90 minutes from the GTA, this property is ideal as a full-time home, weekend getaway, or investment opportunity. Don't miss your chance to own a canal-front home in one of Ontario's most unique and vibrant waterfront communities. Floor plans photo #38 - Watch the Virtual Tour for the full online experience! (id:60365)
3387 Wainman Line
Severn, Ontario
Welcome to your private retreat in the sought-after Marchmont area.This custom-built 6-bedroom, 3-bathroom bungalow offers over 3,700 sq.ft. of finished living space on just over 2 acres of privacy, featuring a walkout basement and exceptional craftsmanship throughout.Built in 2018 with energy-efficient ICF construction, this home blends quality, comfort, and peace of mind - including a full-house automatic backup generator for year-round reliability.The open-concept kitchen is perfect for family gatherings, flowing seamlessly into the dining area with a walkout to the deck, ideal for entertaining.The vaulted-ceiling family room overlooks the beautifully landscaped backyard and gardens, offering a peaceful setting year-round. The main floor laundry is conveniently located across from the primary suite, which features an oversized walk-in closet and spa-like ensuite bathroom.Two additional bedrooms and a full bathroom complete the main level.A second entry to the house and a convenient mud room with access to the 26' x 28' double attached garage offers inside entry for everyday convenience.Downstairs, the 9-ft ceilings and full-size windows fill the space with natural light. Enjoy a dedicated workout area, large recreation space, and three additional bedrooms perfect for family, guests, or a home office, along with another full bathroom with heated floors.Step outside to experience country living at its best - a picturesque pond, and a 24' x 36' heated and insulated shop complete with its own furnace, ideal for year-round use, storage, or hobbies. After a long day, enjoy a dip in the heated above-ground pool and unwind in the relaxing barrel sauna.The property also includes a chicken coop for fresh daily eggs, vegetable and fruit gardens, and fruit trees lining the back of the property.Located less than 10 minutes from Orillia and within one of the best school districts in the area, this remarkable property offers the perfect blend of privacy, space, and convenience. (id:60365)

