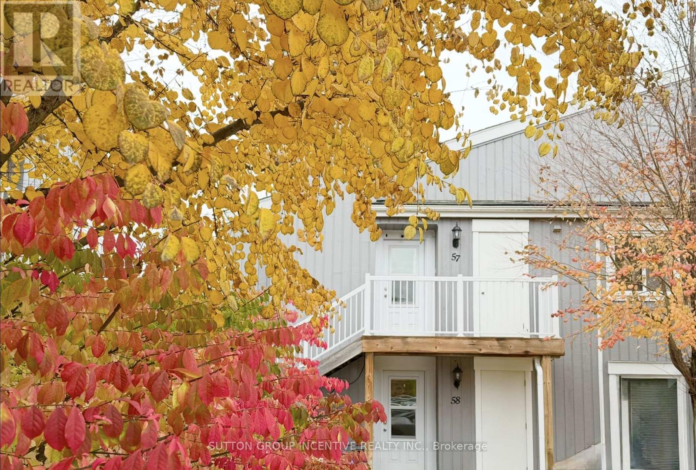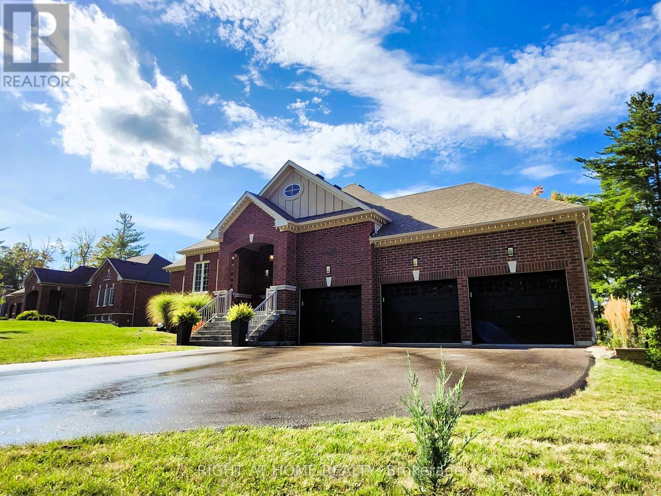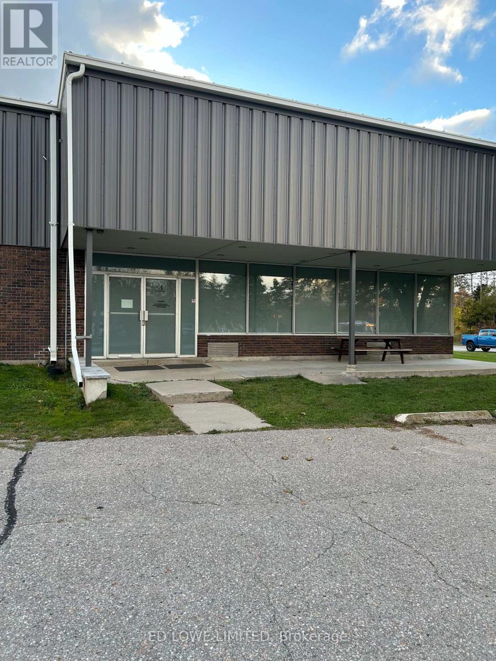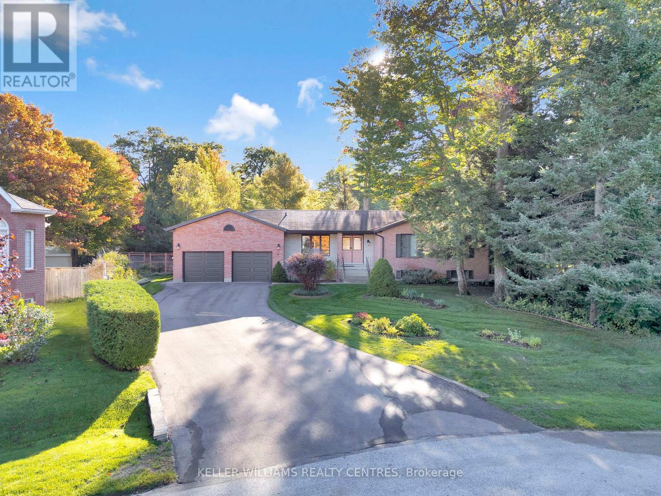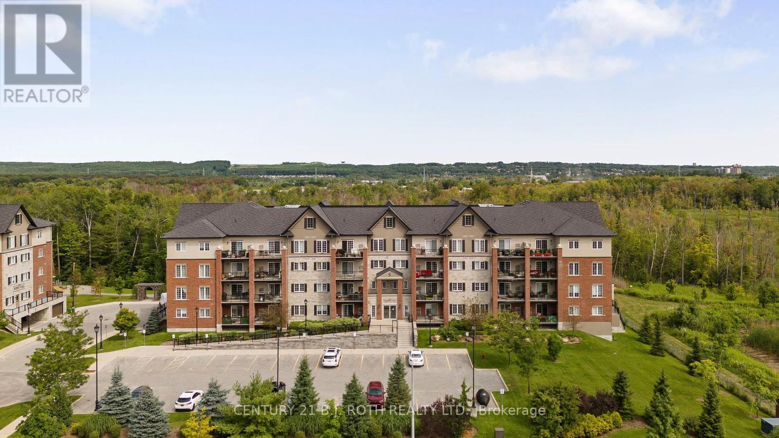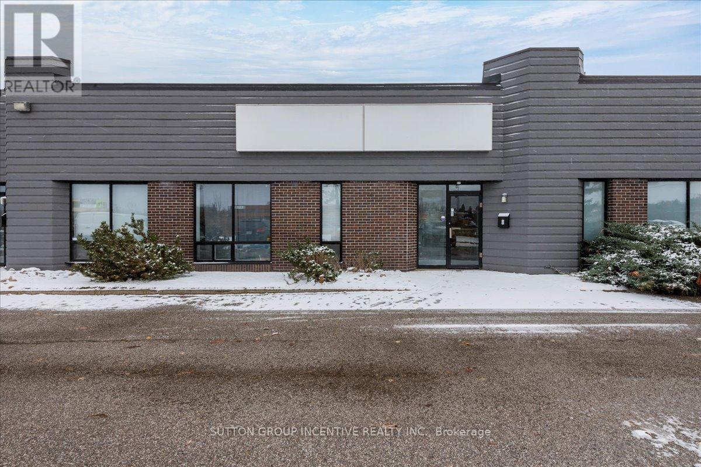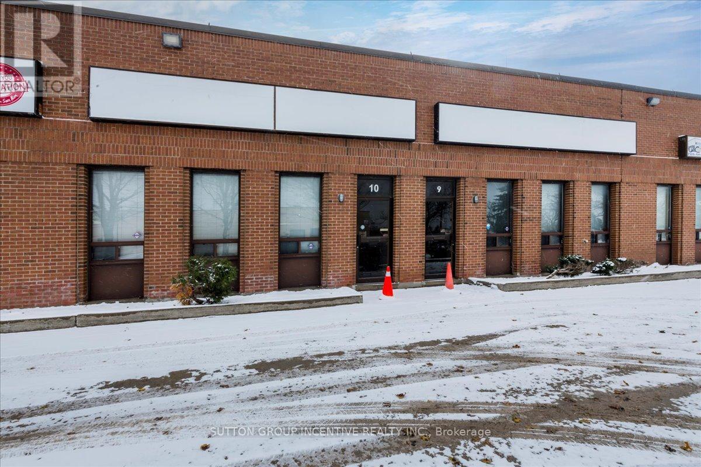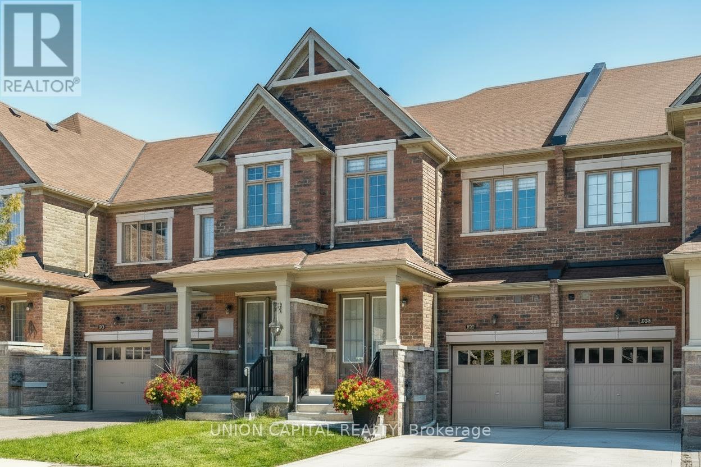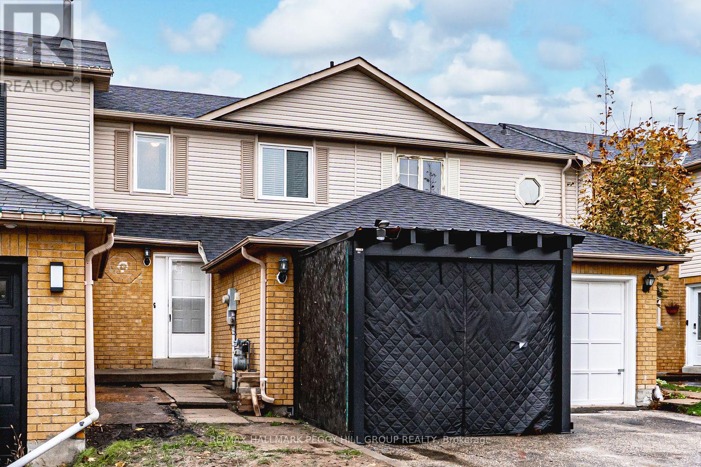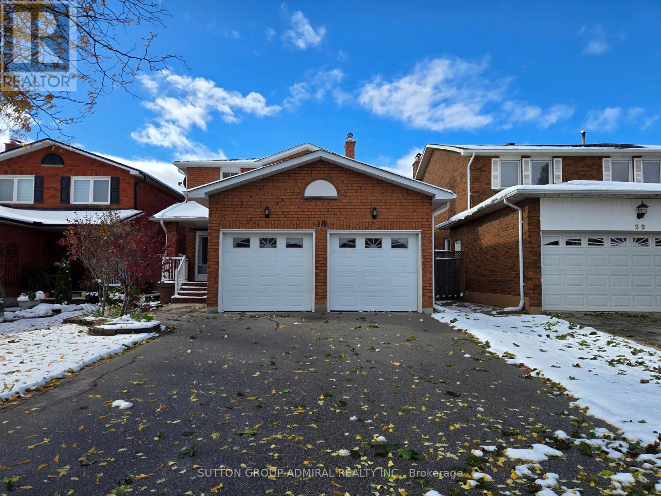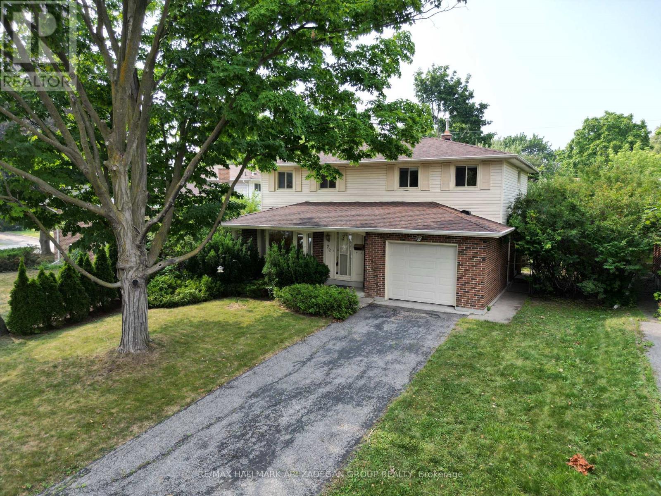1415 Cunningham Crescent
Severn, Ontario
Welcome to 1415 Cunningham Cres in Severn! Nestled on the edge of Orillia's desirable North Ward, this lovingly maintained 3-bedroom, 3-bathroom two-storey waterfront home offers the perfect blend of comfort, convenience, and lifestyle. Situated on a peaceful canal with direct access to Lake Couchiching, enjoy effortless boating, fishing, and water sports right from the dock in your own backyard. The main floor features a spacious sunken living room with a cozy gas fireplace and soaring vaulted ceilings, creating a warm and inviting atmosphere, as well as an office, family room, kitchen with pantry and a large dining room. Upstairs you will find 3 bedrooms including a primary with ensuite. You'll also appreciate the space to relax on the large back deck with a pergola, and room for toys in the attached 2 car garage with inside entry, and the peace of mind that comes with a steel roof! Just steps from scenic walking trails and minutes to all amenities, with quick access to Highway 11, this home is ideal for both relaxed living and active lifestyles and could make the perfect family home or weekend retreat. Don't miss this rare opportunity to own waterfront property in one of the area's most sought-after neighbourhoods. (id:60365)
57 - 19 Dawson Drive
Collingwood, Ontario
BRIGHT UPPER UNIT IN GLEN II CRANBERRY VILLAGE. BEAUTIFUL VIEWS TO MOUNTAINS FROM UNIT AND BALCONY. CARPET FREE! OPEN CONCEPT, SUN FILLED UNIT, 2 BED, 2 BATH. WOOD FIREPLACE, BREAKFAST BAR. LARGE PRIVATE BALCONY OFF THE LIVING ROOM AND PRIMARY BEDROOM. IN-SUITE LAUNDRY, STORAGE ROOM. CONVENIENT LOCATION CLOSE TO ALL AMENITIES, TRAILS, BLUE MOUNTAIN RESORT, AND GEORGIAN BAY. ONE OUTDOOR PARKING 57#. (id:60365)
84 Diamond Valley Drive
Oro-Medonte, Ontario
FULL YEAR OR WINTER SEASON (November-April). Executive & Furnished Rental. Enjoy quiet & luxury living this winter in prestigious Oro-Medonte -just minutes from the Ski Hills of Horseshoe Resort, Mount St. Louis, and under an hour to Blue Mountain Village and Ski Hills. This elegant 5-year-new Main Level Bungalow offers over 2,000 sq. ft. of bright, open-concept main-floor living surrounded by forested beauty and tranquility.Featuring 9' ceilings, hardwood floors, pot lights, and oversized windows, this elegantly FURNISHED home is both, stylish and comfortable. The fully equipped gourmet kitchen boasts a Café gas stove collection, stainless steel appliances, and quartz counters, opening to a cozy living room with a gas fireplace and forest views. The primary suite includes an ensuite bath and private walkout deck, while on the opposite wing of the home features two additional bedrooms and a second full bath providing space for family and guests. Come Home to warm up, cook delicious meals while enjoying your glass of wine & relaxing after a day playing with the snow. Perfectly located between Barrie and Orillia, you're close to both Cities' just minutes to Costco, shopping, restaurants, hospitals, and entertainment, while enjoying the outdoor lifestyle that Oro-Medonte and Copeland Forest are known for-hiking, biking, snowmobiling trails, Horseshoe Resort/Mount St. Louis, etc.. Easy access to Toronto and the GTA. Entire property is also available for rent, including brand new gorgeous 1900+sq ft walk-out Basement with additional 2 bedrooms, plus1 bathroom, wet Bar, games room and a Huge rec-room with TV & cozy fireplace. Carpet, smoke and pet free Home. (id:60365)
1 - 4 Patterson Road
Barrie, Ontario
14,980 s.f. Well-maintained free-standing industrial building offering excellent functionality and access. Multiple loading options - 4 Dock-Level Doors (10' x 10')1 Oversized Grade-Level Door. Suitable for warehousing, light manufacturing, or logistics. Ample yard and maneuvering space. Tenant responsible for maintenance and property taxes. Great location with convenient access to major transportation routes. Building height is 19' 8" to underside of soffit and 25' to the underside of the roof at the peak. (id:60365)
11 Birchmount Circle
Wasaga Beach, Ontario
Welcome to this beautifully maintained 3,245 sq. ft., 3+2 bedroom, 3 bath brick bungalow, ideally tucked away on a quiet cul-de-sac in one of Wasaga Beach's most desirable neighbourhoods. Immaculate and lovingly cared for by the same owners for 30 years, this home rests on a rare pie-shaped lot backing onto greenspace and the scenic Blueberry Trail. Inside, a spacious foyer with double entry doors leads to bright, open living areas filled with warmth and natural light. The custom kitchen features pristine cabinetry, a cozy breakfast nook overlooking the front porch, a large pantry and stainless steel appliances. The primary suite offers tranquil views of the private backyard and a convenient ensuite bath, while each bedroom is designed for comfort with views of mature gardens and trees. The completely finished lower level with a side entrance provides two additional bedrooms, a 3-piece bath with a jacuzzi tub, and a spacious rec room - perfect for extended family or in-law potential. Step outside to a beautifully landscaped yard featuring a large deck surrounded by lush perennial gardens, a full irrigation system, and newly updated downspouts and gutters (2024) for effortless maintenance. The sliding patio door (2017) extends your living space outdoors, ideal for entertaining or quiet relaxation. A true highlight of this property is its garage (30 feet deep, fits 1 large size vehicle or 2 small cars & motorcycle, ATV, etc.) and extra-deep driveway, freshly paved (2024), offering parking for up to six cars and upgraded garage doors (2024) that complement the home's timeless brick exterior. Additional updates include a furnace (2016), and washer and dryer (2023), ensuring comfort and peace of mind for years to come. Turn-key and timeless, this home offers the perfect blend of care, comfort, and potential to make it your own - all within minutes of trails, beaches, parks, schools, shops, and restaurants. (id:60365)
304 - 5 Greenwich Street
Barrie, Ontario
Embrace treetop serenity in one of Barrie's most picturesque communities. Set within the Ardagh Bluffs and wrapped by the natural beauty of Bear Creek Eco-Park, Greenwich Village is prized for its calm setting, walkable green space, and well-kept buildings. Suite 304 delivers that coveted "bungalow feel without the maintenance" and a rare, unobstructed eco-park view from every window and the oversized covered balcony, and yes, barbecues are permitted! Offering approximately 1,101 sq. ft., this bright, open-concept layout features two generous bedrooms, two full baths, and a seamless living/dining space that extends outdoors for effortless entertaining. Thoughtful interior upgrades include 9' ceilings that enhance the airy feel, high-end laminate flooring throughout, a custom built fireplace feature wall, and a well-appointed kitchen with modern slab-style cabinetry, Quartz counters, tile backsplash, under-mount double sink, stainless steel appliances (waterline to fridge), and upgraded plumbing fixtures. A compact water softener and in-suite laundry adds day-to-day comfort. The light, neutral bathrooms keep the palette fresh and timeless. Your private primary retreat offers a large walk-in closet and spacious ensuite. The second bedroom is ideal for guests, family, or a dedicated home office with a view. 1 Surface parking and 1 Underground parking with storage locker are included, practical must-haves for year-round living. Being on the third floor positions you level with the canopy, creating a peaceful, elevated outlook that changes beautifully with the seasons. Suite 304 is a hidden gem in one of Barrie's most desirable low-maintenance communities. (id:60365)
8/9 & 10 - 18 Alliance Boulevard
Barrie, Ontario
Sub-Lease Opportunity - Current lease goes until July 31st, 2027 (unit 8/9) and March 31st, 2028 (unit 10). 5,356 SF of warehouse and approximately 500 SF of office space in Barrie's north end. Hwy Industrial Zoning allowing for a mix of industrial and commercial uses. Located in Industrial multi-unit building with highway frontage. Unit includes office space, 3 washroom, 3 front entrances, 3 dock level doors (12x10) and 18' clear. $11.50/ SF with annual increases and TMI at $5.17 / SF (2025) which includes water and sewer. Unit 8 & 9 cannot be separated, but currently connected to neighbouring unit 10 as well. Could be separated if Sub-Landlord is able to negotiation new lease to relocate business, currently open by way of a 10'x10' wall opening. Head-landlord open to negotiating new lease with the qualified tenant. (id:60365)
9&10 - 33 Alliance Boulevard
Barrie, Ontario
Sub-Lease Opportunity - Current lease goes until June 30th, 2027. 5,000 SF of warehouse / office space in Barrie's north end. Light Industrial Zoning allowing for a mix of industrial and commercial uses. Located in Industrial multi-unit building. Unit includes well finished and welcoming office space (shared & private), staff / lunch room, 4 washrooms (2 in office / 2 in warehouse), 2 main front entrances, 2 dock level doors (12x10) and 18' clear. $11.50 / SF with annual increases and TMI at $5.05 / SF (2025) which includes water and sewer. Landlord opening to signing new lease with new tenant, but does not negotiate renewals in advance. (id:60365)
307 Silk Twist Drive
East Gwillimbury, Ontario
Welcome to this spacious and modern freehold luxury townhome, offering over 2,100 sq. ft. of stylish living, built by the highly regarded Regal Crest Homes. This home showcases over $100,000 in upgrades, including a custom entertainment nook in the family room, upgraded solid kitchen cabinetry, quartz countertops, a sleek backsplash, 9 ft. ceilings in the kitchen, a gas range, and a walk-out from the kitchen to a private, fully fenced backyard with interlock completed in 2023 - all backing onto peaceful farmland and ravine views. The main level is designed for both comfort and function, with hardwood flooring, window coverings throughout, main floor laundry, and direct garage access. Upstairs, the primary retreat features two walk-in closets, a 5-piece ensuite with double sinks, a soaker tub, and a separate shower. All bedrooms are generously sized, plus an extra-large linen closet provides plenty of storage. The entire home was freshly painted in 2022, making it move-in ready. This is a home designed to grow with you, in a welcoming community. Twist the key, step inside, and make 307 Silk Twist Dr. your forever home. (id:60365)
2185 Ferguson Street
Innisfil, Ontario
MOVE-IN READY TOWNHOME WITH MODERN UPDATES, AMPLE PARKING & A WALKABLE LOCATION CLOSE TO EVERY AMENITY! Nestled in the heart of Alcona, this inviting townhome offers a lifestyle made for real living, tucked away from the hustle and bustle in a welcoming family neighbourhood, with everyday essentials and lakeside charm. Enjoy a walkable setting close to schools, parks, playgrounds, a basketball court, the library with a splash pad, cafes, and restaurants, with beautiful Innisfil Beach Park on Lake Simcoe just a short drive away. The front exterior offers plenty of space, with the potential to add a welcoming patio or deck, perfect for those with a green thumb looking to personalize the outdoor space and enhance curb appeal. The open-concept main level features bright principal rooms with newer vinyl flooring, an updated kitchen with granite countertops, stainless steel appliances, and a stone backsplash, and a dining area that opens to a fenced backyard with a generous deck and gazebo, creating a perfect spot for outdoor dining or relaxed evenings. Upstairs, two welcoming bedrooms include a primary with semi-ensuite access and a walk-in closet, while the fully finished basement offers a rec room, den, laundry, and a 3-piece bathroom for added versatility. With an attached garage and parking for three additional vehicles, this is a place where everyday life feels effortless and the best of Alcona living is close at hand. (id:60365)
18 Waterfall Road
Vaughan, Ontario
Welcome to 18 Waterfall Road, a spacious and meticulously maintained 4-bedroom, 4-bathroom detached home in a family-friendly neighbourhood close to great schools, transit, parks, shopping centres, dining, Vaughan Metropolitan Centre & subway station, highways 400/407/7, and so much more. This bright and inviting residence offers a functional layout with large principal rooms and bedrooms, an eat-in kitchen with breakfast area, and a cozy family room with a fireplace. Finished basement includes a rec room, kitchen, and a 3-piece bath. Take in beautiful sunset views from the roomy backyard. Enjoy a double-car garage and parking for up to 4 cars on the driveway. This home delivers space, convenience, and exceptional value in a prime Vaughan location. (id:60365)
22 Silver Aspen Drive
Markham, Ontario
Elegant 4+1 Bedroom Family Home for Lease in Prime Thornhill LocationWelcome to this beautifully maintained and freshly painted detached home, perfectly situated on a quiet, tree-lined street in the prestigious Royal Orchard community. Offering over 2,500 sq ft of thoughtfully designed living space, this bright and spacious residence features a functional layout ideal for families.The upgraded kitchen boasts a centre island, breakfast area, and plenty of cabinetryperfect for everyday living and entertaining. The main floor includes hardwood flooring, a combined living/dining room, cozy family room, powder room, and convenient laundry with direct outdoor access. Upstairs, youll find four generously sized bedrooms and two full bathrooms. The fully finished basement offers an additional bedroom, flexible rec space, and ample storage.Enjoy a private, beautifully landscaped backyard perfect for children, pets, or hosting summer gatherings. Located within walking distance to Yonge Street, parks, transit, and top-ranked schools including Baythorn P.S. and Royal Orchard French Immersion. Quick access to Hwy 407, groceries, shops, cafes, and all daily essentials.A rare opportunity to lease a full home in one of Thornhills most family-friendly and convenient neighbourhoods. (id:60365)


