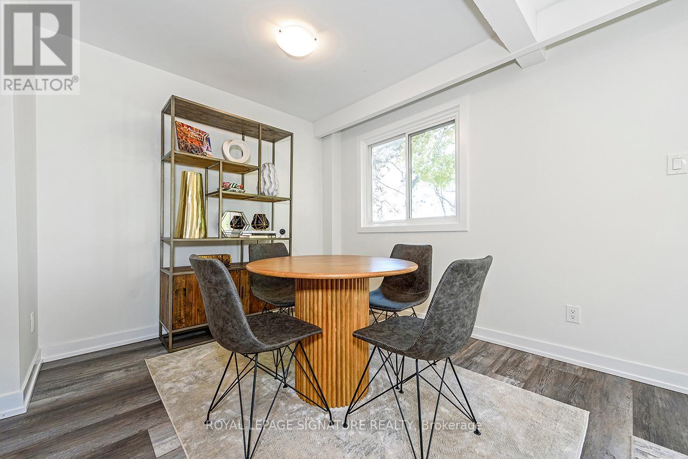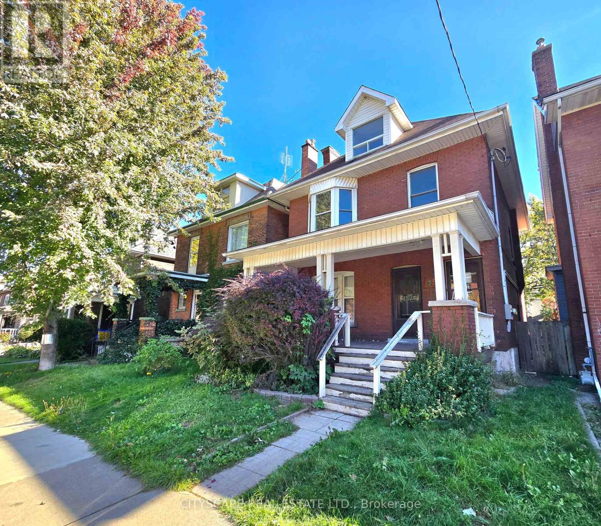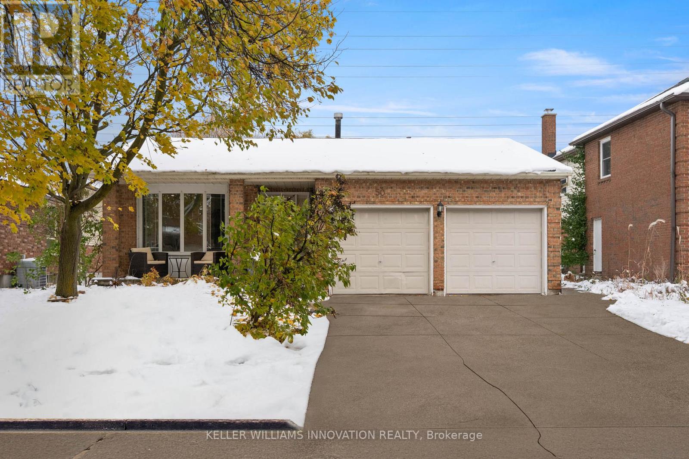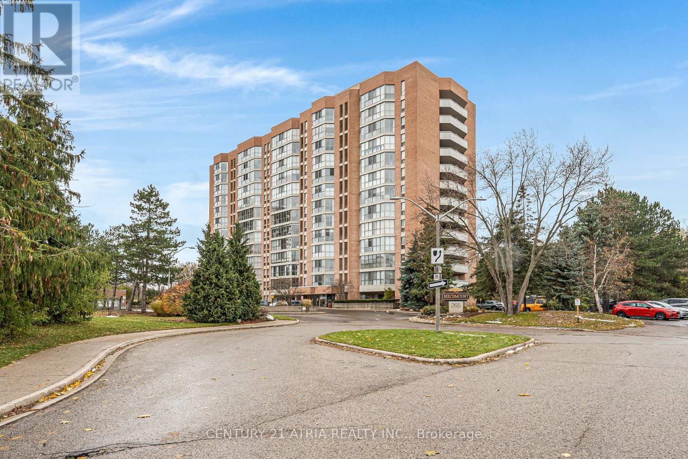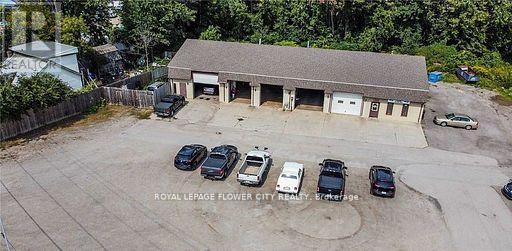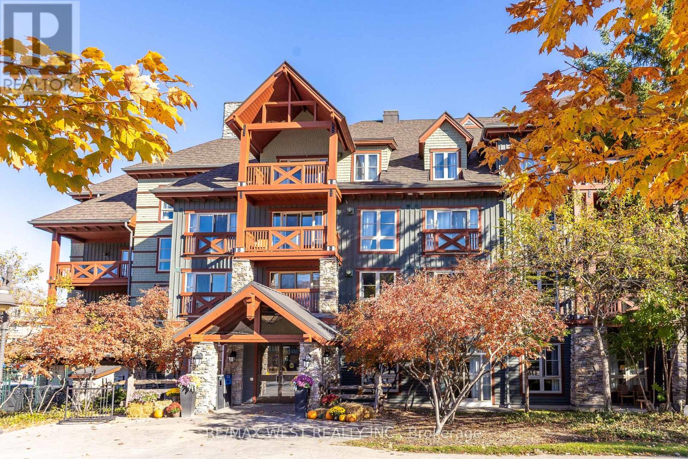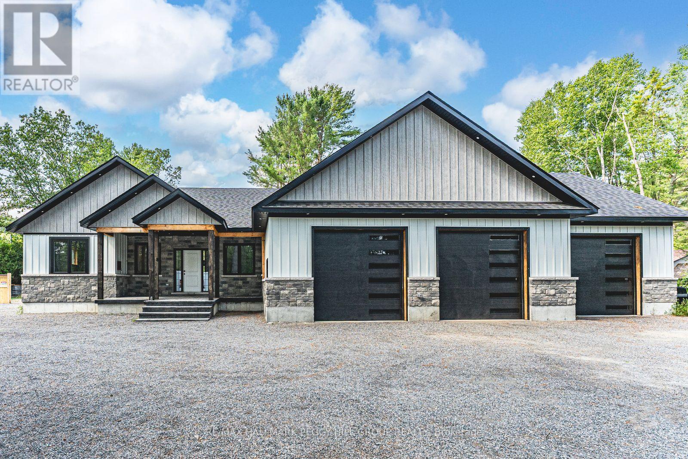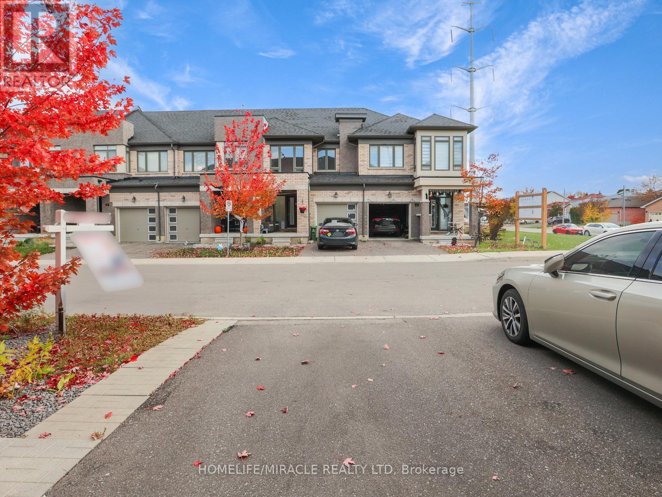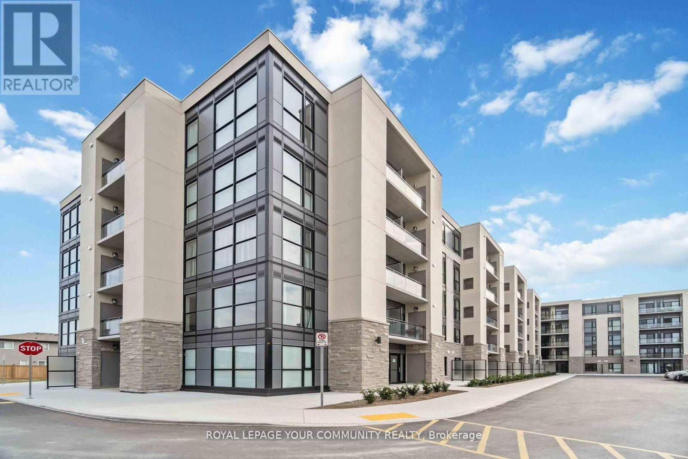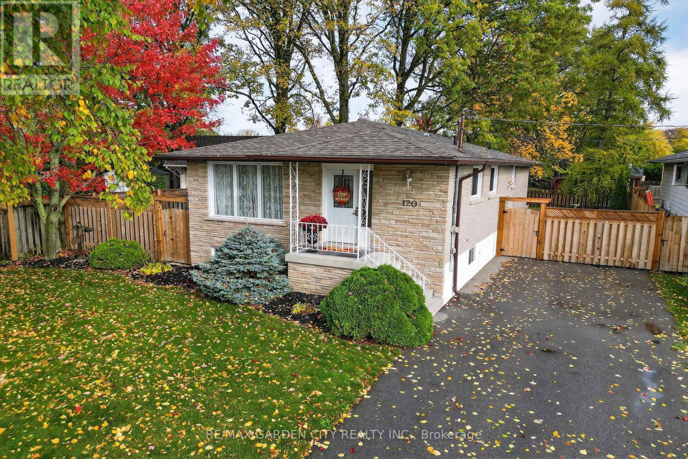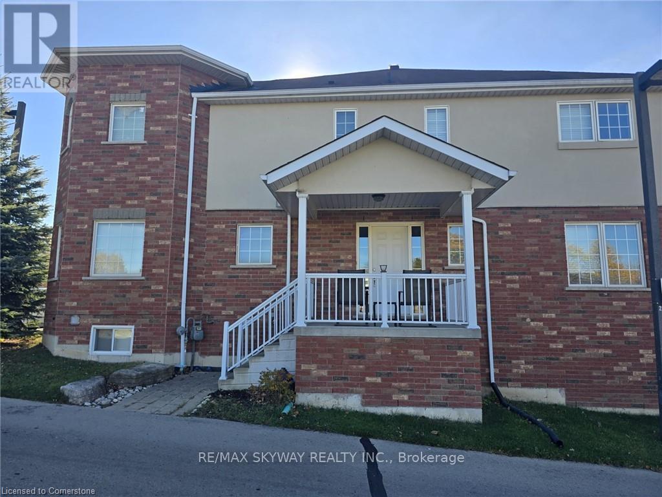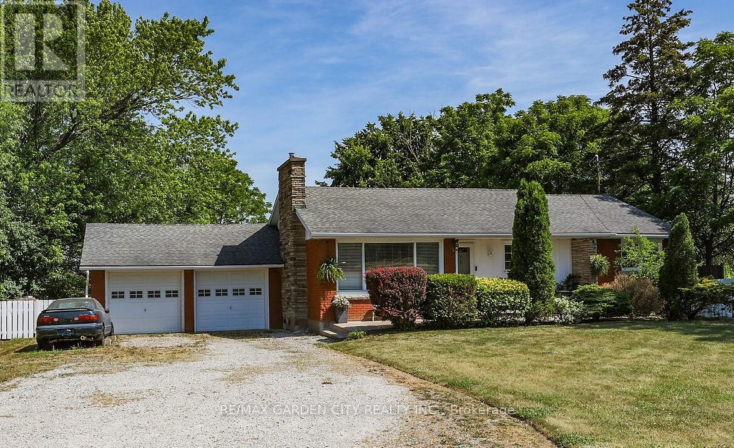41 - 88 Tunbridge Crescent
Hamilton, Ontario
Welcome to Unit 41-88 Tunbridge Crescent in Hamilton! This fully renovated townhome is nestled in the desirable Templemead neighborhood, just minutes from highway access, shopping, and top-rated schools. The main floor features vinyl-plank flooring throughout, a spacious living and dining area, a stunning new kitchen with quartz countertops and brand new stainless steel appliances, and a 2-piece bath. Upstairs, you'll find three very generously sized bedrooms, a beautifully updated main bath, and ample storage. The unfinished basement offers great potential for finishing or just storage. Complete with a 1-car garage, private driveway & backyard! (id:60365)
2 - 45 Fairholt Road S
Hamilton, Ontario
Welcome to this beautiful home in the desirable community of Gibson. This extra large 2nd storey unit features 2 stories for privacy, 2 large bedrooms, 1 bathroom and an Extra large deck/balcony for you to enjoy. This property is located on a quiet street with a good sized fenced back yard with parking at your doorstep. This unit boasts Extensive upgrades throughout. Minutes to downtown, trails, shops, transit and highways. Come see for yourself how incredible this home truly is. (id:60365)
50 Old Forest Crescent
Kitchener, Ontario
Welcome to 50 Old Forest Crescent, Kitchener, a beautifully maintained detached back-split located in the sought-after Forest Heights neighbourhood. This spacious 5-bedroom, 4-bathroom home offers over 2,400 sq. ft. of finished living space and features an in-law suite with a separate kitchen and living area, perfect for multi-generational living or guests. The bright main level boasts a large eat-in kitchen, separate dining room, and a welcoming living area ideal for family gatherings. Upstairs, you'll find 3 generous bedrooms including a primary suite with ensuite bath. The lower levels include 2 additional bedrooms, a cozy family room with walkout to the sunroom with hot tub, and a fully finished basement with recreation room and ample storage. Enjoy the private, fully fenced yard and double car garage with parking for 4. Conveniently located close to schools, parks, trails, shopping, public transit, and highway access, this home combines comfort, space, and functionality. Welcome home. (id:60365)
1102 - 265 Westcourt Place
Waterloo, Ontario
Welcome to 265 Westcourt Place, Waterloo! This bright and spacious 1-bedroom plus den and solarium condo offers incredible value in one of Waterloo's most convenient locations. Perfect for first-time buyers, students, or investors, this unit combines comfort, functionality, and unbeatable accessibility. Enjoy the spectacular unobstructed view from the solarium, a perfect spot to relax, study, or unwind after a long day. The versatile den adds even more flexibility - ideal for a home office, guest space, or reading nook. Located just minutes from the University of Waterloo, Wilfrid Laurier University, and T&T Supermarket, you'll have everything you need right at your doorstep - from shopping and dining to parks and public transit. Set in the well-maintained Beechmount building, residents enjoy access to on-site amenities such as a fitness room, party room, guest suites, and visitor parking. Enjoy the peace of a mature, quiet community while being steps away from all the amenities Waterloo has to offer. Ideal for students, professionals, or families seeking a smart investment or a comfortable place to call home. (id:60365)
1956 River Road
London East, Ontario
The sale of 1956 River Rd under Power of Sale presents a unique and compelling value proposition. The price is strategically set at the appraised market value, eliminating the speculative risk often associated with distressed sales. Investors gain a cash-flowing, industrial asset with favorable zoning and immediate highway access in a growing urban market. For an owner-operator, this offers an opportunity to acquire a perfectly configured, highly functional industrial facility at a confirmed market price, securing a critical operational base in a stable industrial hub. This offering is ideal for the prudent buyer ready to act swiftly on a high-utility asset where the value has been definitively established. The 4,725 square foot building is divided into three functional units, offering both multi-tenant income stability and operational flexibility for a future owner-user. This design is critical for maximizing absorption and minimizing vacancy in the local market. The facility is well-equipped for automotive and industrial uses, featuring a total of five drive-in doors with clear ceiling heights ranging from 9 feet to 13 feet. (id:60365)
232 - 152 Jozo Weider Boulevard
Blue Mountains, Ontario
CORNER SUITE SLOPE-SIDE! Rarely offered corner suite right at the base of the Silver Bullet Chair Lift, this fully furnished 2-bedroom, 2-bathroom in the popular low-rise Weider Lodge offers over 1,000 sq. ft. of bright, open-concept living with spectacular views of the ski hill, pool, and Village. The oversized deck is a true highlight, offering beautiful views of the Weider Lodge pool and Village pond, with partial tree coverage that provides natural privacy while still providing a resort atmosphere.The spacious layout features a full kitchen, two generous bedrooms, and two full bathrooms, making it perfect for family getaways & generating income. The suite participates in the Blue Mountain Village Rental Program, generating strong, consistent returns (grossing over $70,000 annually) while still allowing generous owner use (10 days per month).Enjoy full access to resort-style amenities, including an outdoor seasonal pool, year-round hot tub, fitness centre, sauna, owner ski locker, underground parking, and 24-hour front desk service. Condo fees include all utilities. HST may be applicable (can be deferred with an HST number). A 2% + HST Blue Mountain Village Association entry fee applies on closing, with an annual BMVA fee of $1.08 + HST per sq. ft. (id:60365)
24b Buck Hill Road
Hastings Highlands, Ontario
SHOWSTOPPING 2022-BUILT BUNGALOW ON A PRIVATE 1-ACRE LOT WITH A GARAGE THAT IMPRESSES! Set on a private one-acre property surrounded by nature, this remarkable bungalow, constructed in 2022, delivers modern design and quality craftsmanship in a peaceful setting. The striking exterior features stone and siding, peaked rooflines, black-framed windows, soffit lighting, and a large covered front porch finished with a stamped concrete pattern. A true highlight for hobbyists and enthusiasts, the triple-car garage spans over 1,500 sq ft and is heated, insulated, and drywalled, with 12-ft ceilings, LED strip lighting, three 220V welder plugs, 10-ft x 10-ft modern doors, and LiftMaster Wi-Fi openers. Outdoor living continues with a 600 sq ft deck designed for entertaining, complete with a seven-person hot tub, privacy panels, partial fencing, a shed, and a chicken coop. The spacious interior features 9-foot ceilings, hardwood flooring throughout, pot lights, and vaulted ceilings in the great room, which is filled with natural light by floor-to-ceiling windows. The kitchen showcases quartz countertops, an island, a tile backsplash, and newer stainless steel appliances. The primary bedroom offers a private ensuite with a soaker tub, walk-in shower, and dual-sink vanity, while a second full bath and powder room with laundry add functionality. The unfinished basement includes a separate entrance from the garage and a partially completed 3-piece bath, providing an opportunity for future living space. With its close proximity to restaurants, grocery stores, schools, medical services, and parks, and just under ten minutes from downtown Bancroft, this beautiful #HomeToStay combines privacy, modern features, and everyday convenience in one impressive package. (id:60365)
100 - 166 Deerpath Drive
Guelph, Ontario
Welcome to this beautifully designed modern freehold townhouse in a sought-after Guelph neighborhood! Built in 2022, this spacious 2,015 sq ft home features 9-ft ceilings on the main floor and a thoughtfully upgraded layout perfect for families. The separate living and family rooms offer plenty of space for entertaining and everyday comfort. The upgraded kitchen boasts elegant quartz countertops, a large center island, and deep drawers for extra storage - a dream for any home chef. Upstairs, you'll find 3 spacious bedrooms including a primary suite with a walk-in closets (he and she, EXTRA LARGE) and ensuite bathroom. Enjoy the blend of modern finishes, open layout, and natural light throughout. Located in a quiet and convenient area, close to schools, parks, shopping, and quick highway access - this home offers the perfect balance of style, space, and location. (id:60365)
Upper Ph04 - 50 Herrick Avenue
St. Catharines, Ontario
Welcome to this Beautiful Upper Penthouse! Experience living in this one bedroom plus suite offer 774 sq. ft. of living space with a private balcony overlooking the serene courtyard. The spacious den features a closet and can easily be used as a second bedroom or home office. Enjoy modern amenities including a fully equipped gym with breathtaking golf course views, party and games rooms, pickleball court, and outdoor lounge area with BBQs, perfect for relaxing or entertaining. Located next to the golf course, the building provides stunning views from every angle. Pet friendly and secure, with keyless code entry, this residence perfectly combines comfort, style, and convenience. This is a one year old new build. (id:60365)
120 Kinross Street
Haldimand, Ontario
Pride of ownership shines in this beautifully maintained elevated bungalow! Step into the updated kitchen featuring ample cabinetry, a central island perfect for entertaining, and elegant granite countertops. The open-concept layout flows seamlessly into a bright and spacious living room, complete with gleaming hardwood floors. Enjoy three generously sized bedrooms, all with hardwood flooring, and a well-appointed 4-piece main bathroom. The lower level has a large family room with a cozy gas fireplace-ideal for relaxing or hosting game nights. There's also a versatile area perfect for hobbies or a play space, a fourth bedroom, and a dedicated laundry area. Outside, the private, fully fenced yard includes a patio area and storage shed, giving you a great space for outdoor enjoyment. This home is move-in ready and waiting for you to make it your own! Whether you're starting out or downsizing, this home has space, style, and comfort! (id:60365)
49 - 20 Mcconkey Crescent
Brantford, Ontario
THIS CENTERALLY LOCATED CORNER FREEHOLD TOWNHOUSE (POTL) WITH WALK IN BASEMENT. OFFERING 3BEDROOMS & 3.5 BATHROOMS, THE HOME BOASTS A BRIGHT, OPEN CONCEPT MAIN FLOOR WITH NEUTRALCOLOUR SCHEME FEATURES LAMINATE FLOORING IN LIVING ROOM, ALONG WITH A SPACIOUS KITCHENEQUIPPED WITH STAINLESS STEEL APPLIANCES. THE BASEMENT SLIDING DOOR LEAD TO FULLY FENCEDWALKOUT DOOR TO LOW-MAINTENANCE BACKYARD. UPSTAIRS, THE PRIMARY BEDROOM INCLUDES A PRIVATEENSUITE WALK IN CLOSET WITH A PICTURE WINDOW. THE FINISHED BASEMENT PROVIDES EXTRA LIVINGSPACE, STORAGE & A 3-PIECE BATHROOM. PERFECT FOR FIRST-TIME BUYERS, COMMUTERS NEEDING EASY403 ACCESS, OR INVESTORS. BUYER & BUYER AGENT TO DO DUE DILIGENCE. (id:60365)
73222 Reg Rd 27 Road
Wainfleet, Ontario
Discover the perfect blend of country living and outdoor adventure at this inviting 3+1 bedroom bungalow, set on a generous 0.55-acre riverfront lot. Enjoy direct access to the Welland River for fishing, kayaking, boating, or simply soaking in the serene waterside views. Inside, the home features a bright, open-concept living and dining area with a cozy fireplace, while the updated kitchen boasts ample storage and soft-close drawers - perfect for preparing meals with a view of the river. Three spacious bedrooms and an updated 4-piece bathroom complete the main floor, while the finished lower level offers a large rec room, additional bedroom or home office, and plenty of storage. Step outside to unwind on one of the multiple decks, watch the kids play safely in the fenced yard, tend to your chickens, or float along the river. A double garage and wide gravel driveway provide ample parking. Whether you're a first-time buyer, downsizer, or nature enthusiast, this well-maintained, move-in-ready home offers a peaceful riverside retreat just minutes from town amenities. Don't miss your chance to enjoy all that riverside living has to offer! (id:60365)

