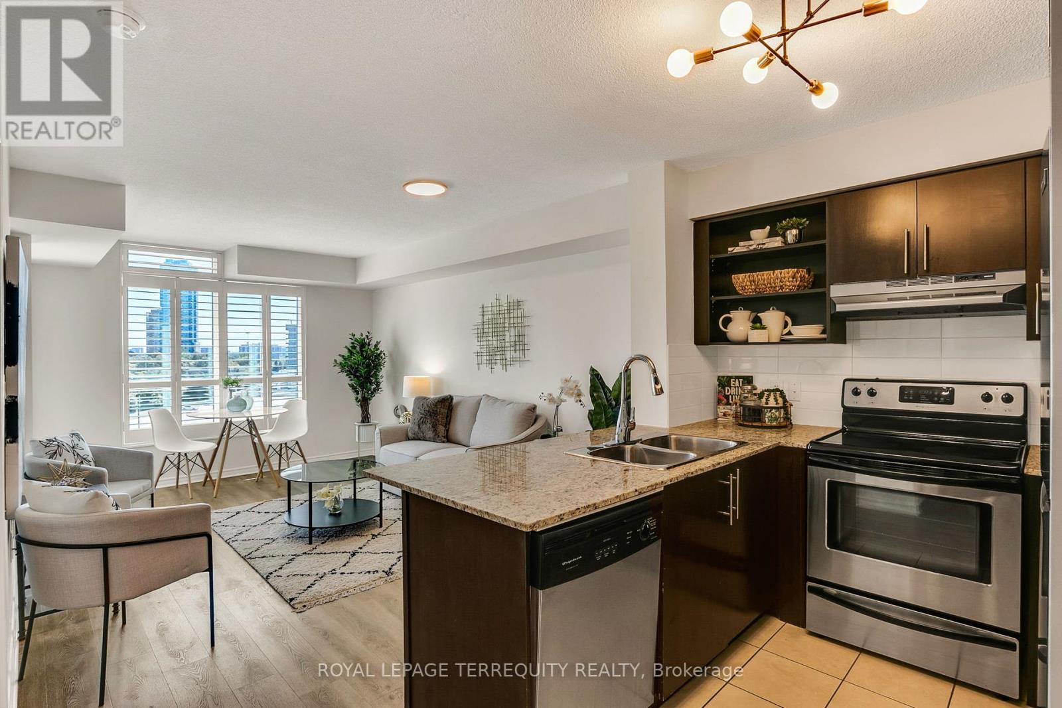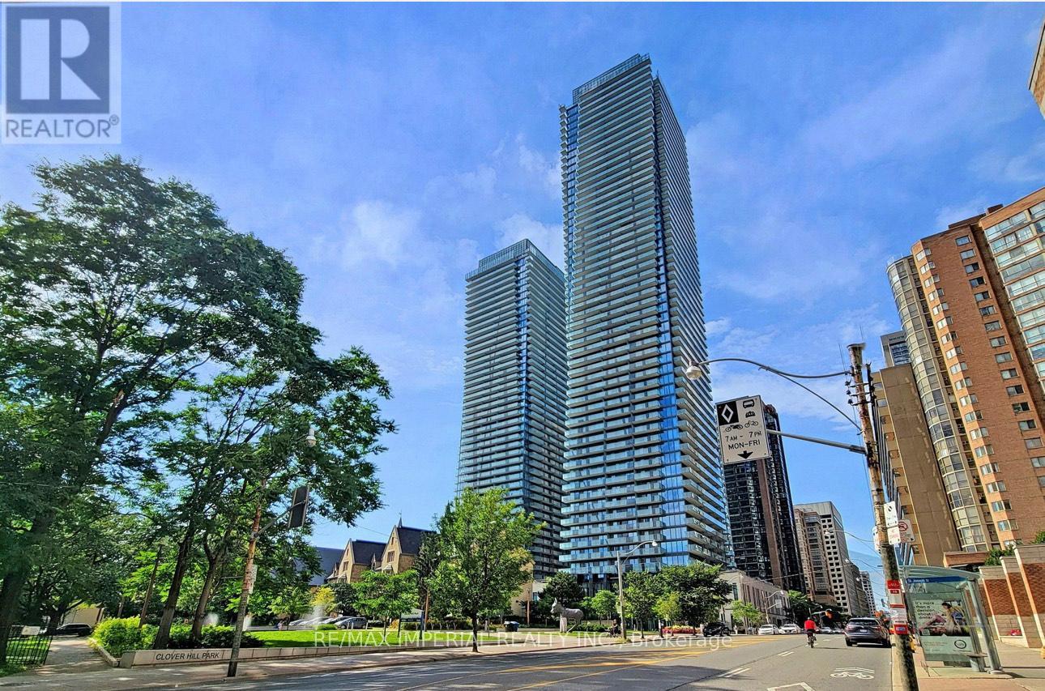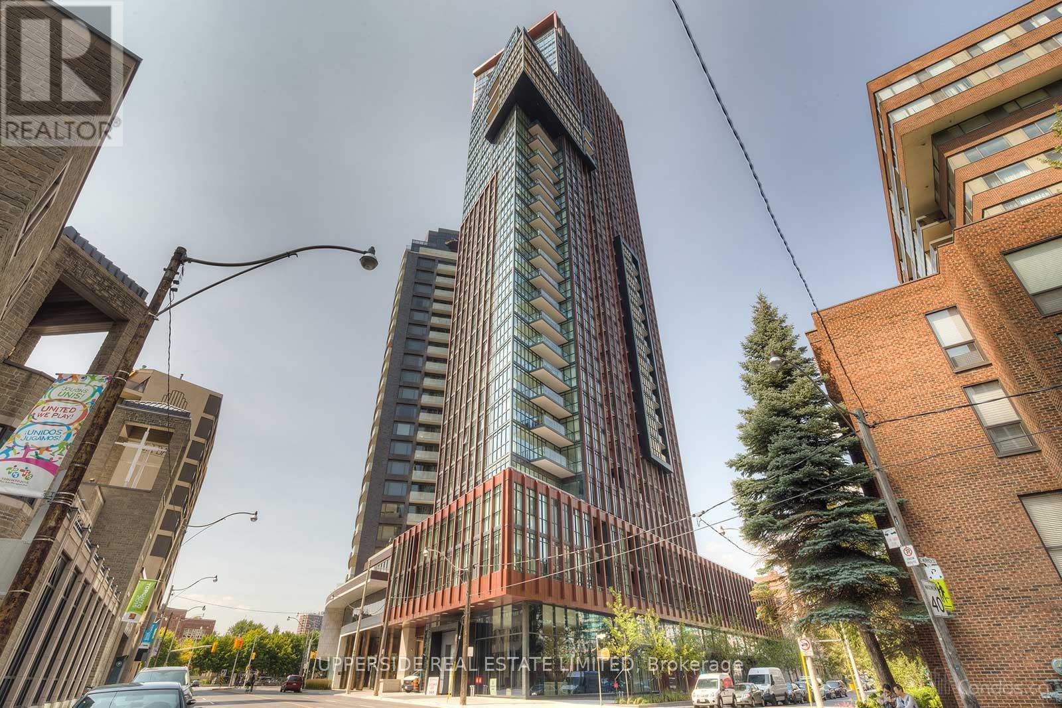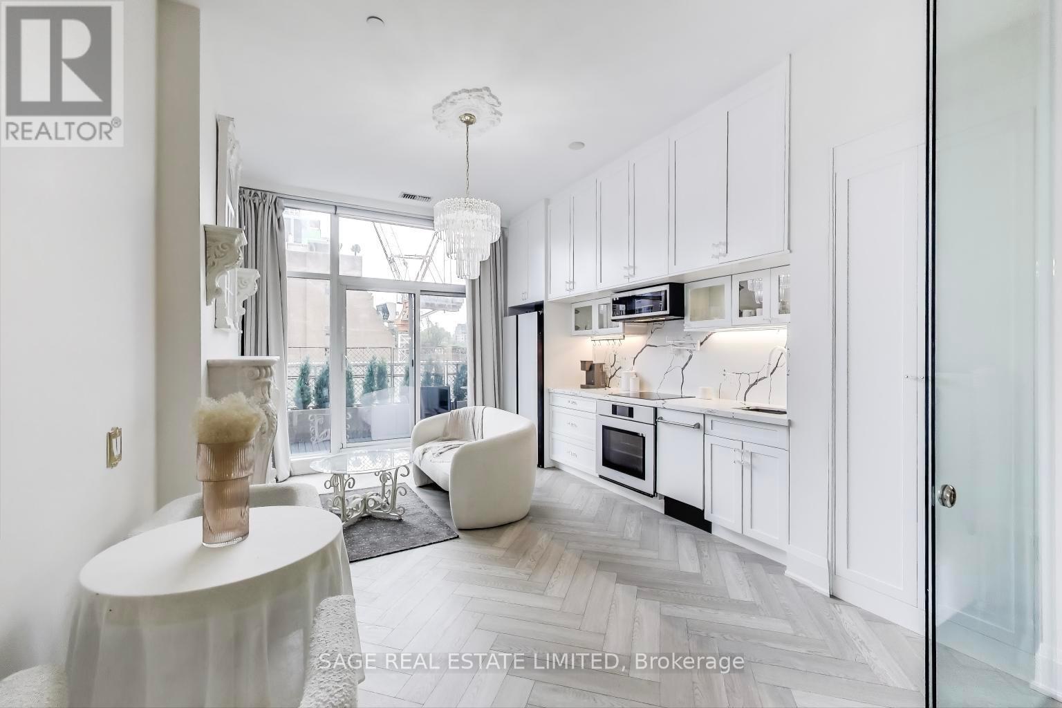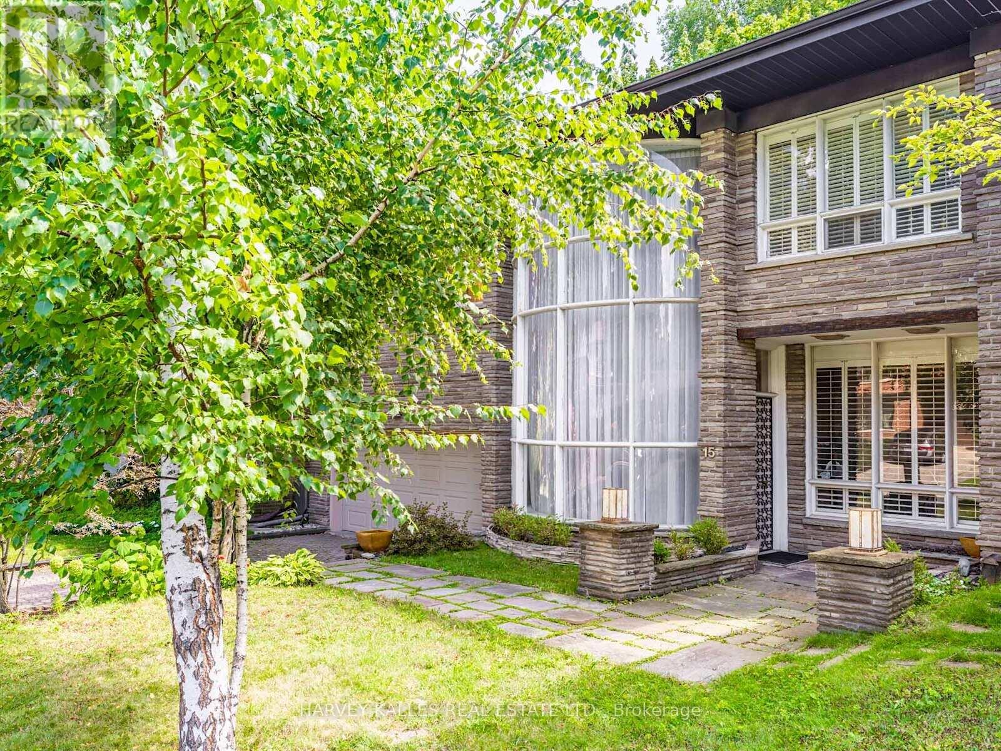515 - 120 Dallimore Circle
Toronto, Ontario
Welcome to Red Hot Condos! This 1 Bedroom + Den is ready for you to call it your new home. It offers an open-concept kitchen with breakfast bar, granite countertops, stainless steel stove, dishwasher & brand new refrigerator & new hood fan. Enjoy modern vinyl plank flooring throughout the unit, along with new light fixtures, California shutters, and a fresh coat of paint. The primary bedroom features a double closet and sliding doors that lead to your sunny south-facing balcony. A functional layout with a den that can be used as an office, nursery or dressing room. Laundry is a breeze with full-size in-suite machines. Parking spot is conveniently located right across the elevator and has a bike rack. Locker also included. Enjoy the newly renovated common areas and fantastic amenities - fitness centre, indoor pool &sauna, outdoor BBQ patio, party room, billiards room, media room, guest suite and concierge. Located around the corner from the Shops at Don Mills, Steps from the Scenic Moccasin Trail and the future LRT line. There is a TTC bus stop at the front door along with quick access to the DVP & Hwy 401. This condo is the perfect choice, whether you're searching for a first home or a savvy investment opportunity! (id:60365)
1910 - 1080 Bay Street
Toronto, Ontario
U Condo Experience The Epitome Of Luxury and Convenience at This Exquisite Condo Located At Heart Of Downtown Toronto, Nestled Right Next To the Prestigious Yorkville Neighborhood and Within a Stones Throw From The University of Toronto. This 896 sqft Elegant Condo Features Two Spacious Split Bedrooms and two Modern Bathroom plus 277 sqft two Balconies. The Corner Unit Layout Ensures Privacy and Offer Expansive City Vistas Through its Large Window. Engineer Hardwood Flooring throughout. Modern kitchen with Quartz Counter/Backsplash, Valance Lighting & B/l Appliances. Large Centre Island. Breathtaking Downtown City view & Partial Lake view... Steps to Bus Stop & Subways, Close to Yorkville & U of T, Mins to Financial District** 1 Parking & 1 Locker included ** Great Amenities: 3 storeys Grand Lobby with 24 hrs Concierge, Fitness Centre w/ Cardio & Exercise Room, Yoga Studio, Steam Room, Billiards Room, Library, Party Room, Roof Top Terrace & Visitor Parking. (id:60365)
1612 - 99 Broadway Avenue
Toronto, Ontario
Citylights On Broadway North Tower By Pemberton Group! 495 Sf! One Bedroom Unit With North Exposure Large Balcony! Spa Size Bathroom With 5' White Soaker Tub! Built-In Kitchen Appliances! Smooth Ceiling Throughout! 7 1/2" Laminate Flooring! State Of Art Fitness Centre! High Demand Area Of Yonge And Eglinton With Quick Access To The Ttc, Shopping, Grocery Stores And Restaurants Etc (id:60365)
1011 - 761 Bay Street
Toronto, Ontario
PRESTIGIOUS residence of College Park. Spacious 1 bedroom + den + office space + parking + locker. Open concept condo layout, walk-out to balcony. Den can be used as a bedroom. Entire unit freshly painted. Fantastic amenities: 24 hr concierge guest suites, meeting room, theatre, virtual golf, games room, gym, yoga/Pilates studio, spa like pool, sauna and jacuzzi, roof top garden and open terrace. Building has direct access to Subway line, steps to Toronto Metropolitan University (Ryerson) & U of T, walk to Eaton Centre, supermarkets, hospitals, restaurants, entertainment, college park, plus much more. (id:60365)
1808 - 32 Davenport Road
Toronto, Ontario
The 'Yorkville' Corner Unit S/W Corner. In The Heart Of Toronto's Prestigious Neighborhood. Prime Location. Sits Across From The Four Seasons. Beautifully Unobstructed S/W Views, Stunning 2Bdrm, 2 Bath, Corner Unit! Floor To Ceiling Windows, High-Endk Miele Appliances, Immaculate Finishes & Quartz Kitchen Counter. State Of The Art Amenities: Gym, Pool, Spa, Yoga Studio, Rooftop Garden W/ Bbq, Etc! Steps To Fine Dining, Entertainment, Shopping And More.. (id:60365)
1608 - 225 Sumach Street
Toronto, Ontario
Large 1+den with 180 degree unobstructed of city, lake, park and greenery! Parking & locker included. Great Layout With Private Den Off Foyer, Laminate Flooring With Light Finishes, 9' Ceilings, Slick Kitchen With Quartz Counters, Stainless Steel Appliances And Tons Of Storage, Bedroom With Huge Walk-In Closet (You Gotta See It), And A Massive Balcony With Unobstructed Sunset Views Over The Neighbourhood. $50k spent on upgrade with Smooth ceilings throughout, Walk in shower with upgraded tiles throughout the entire bathroom, Walk in closet has custom California closets and Custom roller blinds. 5 Star Amenities: Mega Gym, Kids Zone, Co Working Space, Outdoor Terrace w/bbq + more. Ttc At Your Door Dvp, Minutes away to DVP, Cultural Hub, Regent Park Aquatic Centre, Community Park, Distillery District, Ymca, Ryerson, Dundas Sq, Grocery & Restaurants (id:60365)
938 Eglinton Avenue W
Toronto, Ontario
**Vibrant Forest Hill North. Eglinton West Of Bathurst. Approximately 750 Sq Ft. Newly Renovated Retail Space. Currently Real Estate Office. 1 Parking At Rear. Full Basement Storage. High Ceilings. Great Front Window Exposure. Perfect For Many Retail/Service Uses. Many new condos in area. Surrounded By Restaurants, Banks, Shoppers, Allen Rd Etc. New Eglinton L R T Steps Away** (id:60365)
1715 - 3 Concord Cityplace Way
Toronto, Ontario
Welcome to Concord Canada House - a new benchmark for luxury living in Toronto's waterfront community. This brand-new 1-bedroom suite offers 492 sq.ft. of thoughtfully designed interior space and 108 sq.ft. balcony with a ceiling heater and lighting for year-round enjoyment. Featuring a modern open-concept layout and high-end built-in Miele appliances. Enjoy top-tier amenities including keyless building access, co-working spaces, and secure parcel storage for online deliveries. Just a short walk to the CN Tower, Rogers Centre, Scotiabank Arena, Union Station, and the city's best dining, entertainment, and shopping. (id:60365)
523 Fairlawn Avenue
Toronto, Ontario
Perfectly situated on one of Avenue/Lawrences most sought-after streets, this beautiful family home combines timeless elegance with thoughtful design. From the moment you enter, the grand, sun-filled foyer sets the tone, leading to a sophisticated living room with a tray ceiling, crown moulding, expansive windows, and a cozy gas fireplace. Seamlessly connected, the dining room offers the ideal setting for hosting and entertaining. The eat-in kitchen is a chefs delight, featuring stone countertops, premium stainless steel appliances, and a walkout to a spectacular landscaped backyard. Enjoy a spacious deck with sleek glass railings, a lower-level patio seating area, and lush greenery perfect for summer gatherings. Connected to the kitchen is a large, sunken family room with a double-sided fireplace, gleaming hardwood floors, pot lights, and crown moulding, creating a warm and inviting space for everyday living. Upstairs, the primary retreat offers a serene escape with a luxurious 6-piece ensuite bath and a large walk-in closet. Three additional well-proportioned bedrooms, two further bathrooms, and a convenient second-floor laundry room provide exceptional functionality for a growing family. The expansive lower level boasts a versatile recreation room, an additional bedroom and bathroom, ample storage, and great ceiling height. A two-car garage completes this incredible offering. Just steps from Avenue Roads vibrant shops and restaurants, schools, and beautiful parks, 523 Fairlawn Avenue delivers the perfect balance of comfort, style, and location. (id:60365)
18 Reiber Crescent
Toronto, Ontario
Beautiful semi-detached bungalow with extra large lot size (35 feet wide frontage). 4 car parking ( 1car garage + 3 car driveway). Updated open concept kitchen with large centre island & new quartz counter top + New undercount sink. Upgraded stainless steel appliances on main floor. White kitchen cabinets with double lazy suzan in 2 lower cabinets. Upgraded laminate flooring throughout on main level and lower level (no carpet in the house). Upgraded 5pc Washroom on main floor (that includes 2 sinks, shower, jacuzzi). Large window in living room & upgraded windows. Electric fireplace in the living room with a stone dress accent wall. Upgraded Pot lights in living room and kitchen. Master bedroom includes extended closet , open wall to wall, floor to ceiling with mirror sliding doors. Separate side entrance to the basement. Basement includes 3 bedrooms , 2 bathrooms & 1 kitchen. Full kitchen in basement with eat-in area & glass top electric stove & 2 fridges. One of the basement bedrooms has on-suite 3 pc ensuite bathroom. Basement Bedroom Laminate floors are insulated. Beautifully landscaped backyard with 2 entrances, 2 sheds & Gazebo with 10 x 10 with covering. Beautiful landscaping with perennials, cedar trees at main entrance & 2 Japanese maple trees. Excellent North York location. Close Excellent schools such as Zion Heights, AY Jackson, Steelesview elementary school (id:60365)
320 - 155 Yorkville Avenue
Toronto, Ontario
Welcome to Yorkville's Finest! Suite 320 at the newly rebranded YVO Yorkville is a rare offering, setting itself apart with style, luxury, and exceptional upgrades. Located on the exclusive club floor, this fully renovated 1+1 bedroom suite features 10-foot ceilings and a private balcony, a true standout in the building. Blending classic and modern finishes, the home features a functional layout with expansive windows that flood the space with natural light. The upgraded electrical system supports full-size appliances and a separate washer and dryer, a unique advantage rarely found in this residence. The sleek kitchen is equipped with integrated appliances, stone counters, a pot filler and designer details, perfect for both everyday living and entertaining. Residents of 155 Yorkville enjoy world-class amenities, including a state-of-the-art fitness centre, a stylish lounge, and a 24-hour concierge. Short-term rentals are permitted if you wish to make some extra income on the side. Step outside your door and experience Toronto's most prestigious neighbourhood with luxury boutiques, Michelin-starred dining, art galleries, and cultural landmarks all just moments away. More than a home, this is a Yorkville lifestyle at its finest. (id:60365)
15 Ridelle Avenue
Toronto, Ontario
"Upper Village" Architectural mid-century home. House accommodates large family and social entertaining. Grand Spiral Staircase, Stainless Steel Railing. Marble Flooring in Foyer & Powder Room. Diagonal Cut Jatoba Cherry Wood Flooring through Living/Dining Area. Gas Fireplace with Floor to Ceiling Travertine Mantel. 8 Full Floor to Ceiling Windows facing out to the backyard with spacious flagstone patio. Plaster Crown Moulding throughout the home. 2nd Floor Hardwood Flooring. 2 Separate HVAC Systems (Main Floor and 2nd Floor) (id:60365)

