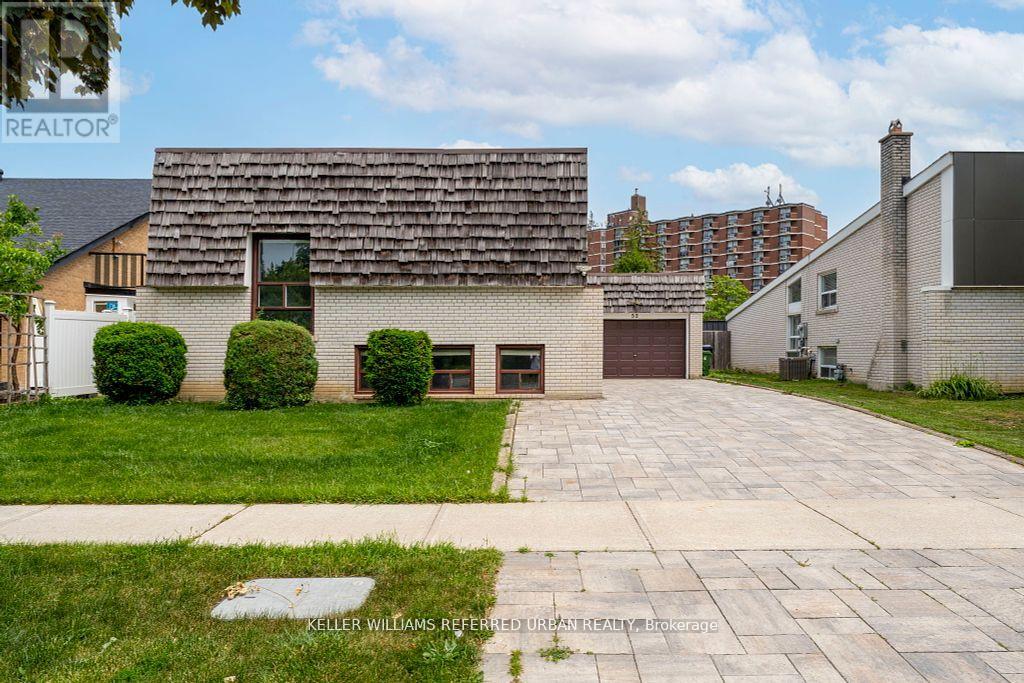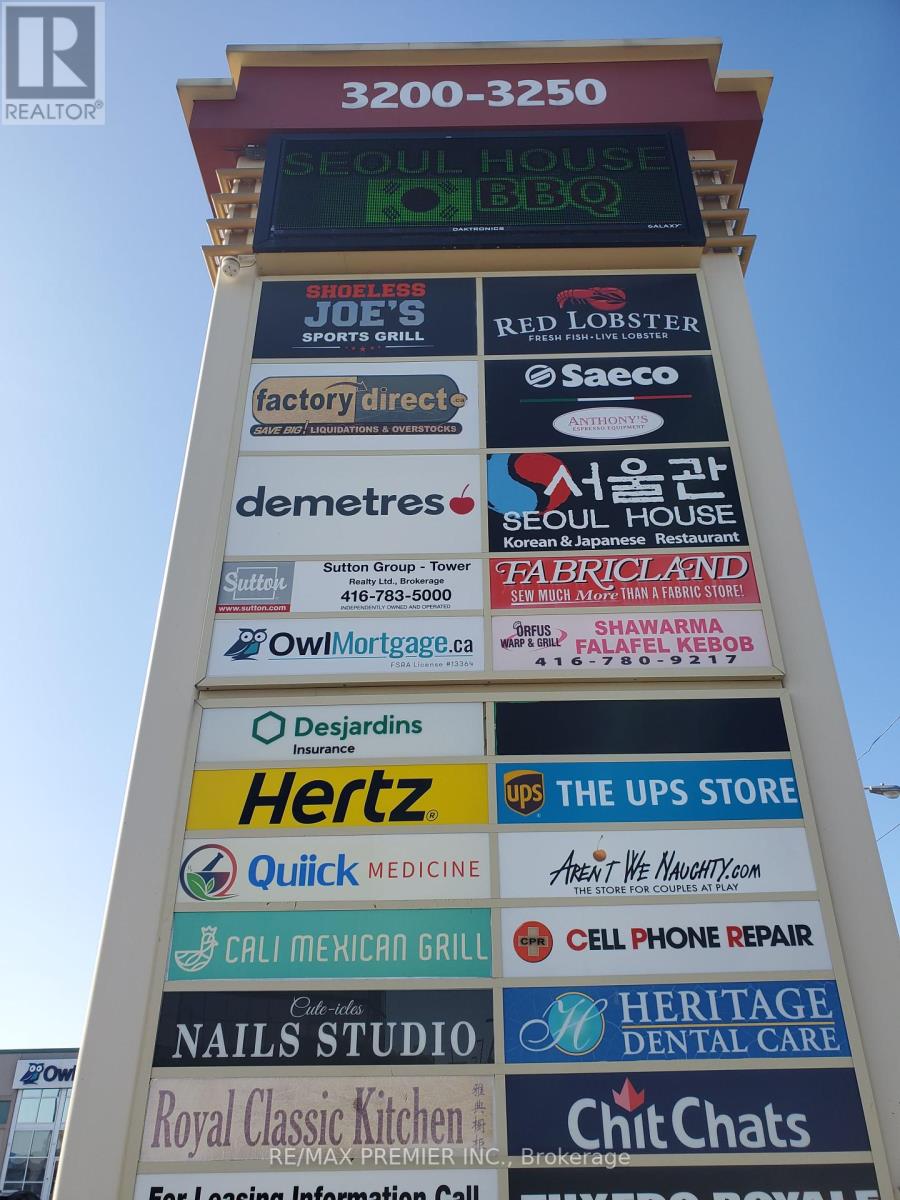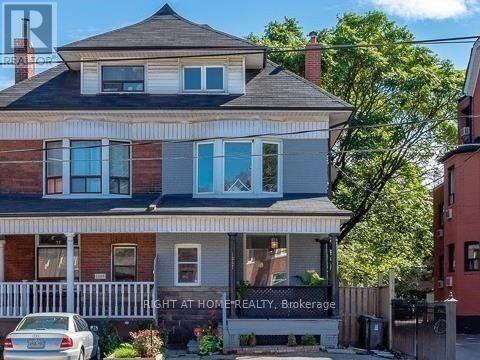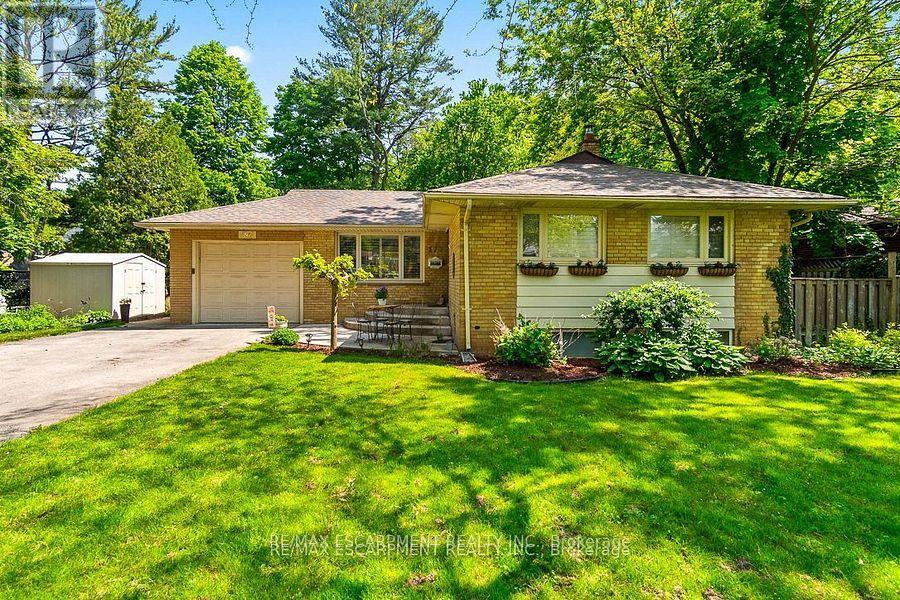30 Anne Street W
Minto, Ontario
Step into modern farmhouse living with this beautifully finished end unit townhome available for immediate occupancy! 1,810 sq ft of thoughtfully designed space, this two storey home offers 3 bedrooms, 3 bathrooms, and a timeless exterior with clean lines, a welcoming front porch, and upscale curb appeal. The main floor features 9 ceilings, a spacious entryway, a convenient powder room, and a versatile flex room perfect for a home office, playroom, or reading nook. The open-concept layout flows effortlessly from the bright living room to the dining area and kitchen, where you'll find a large island with quartz countertops, breakfast bar seating, and ample cabinetry. Upstairs, the primary suite is a relaxing retreat with a walk-in closet and private 3pc ensuite. Two additional bedrooms share a stylish main bath, and the second level laundry adds everyday convenience. The attached garage provides extra storage and direct access into the home. Downstairs, the full basement is roughed in for a future 2pc bath and ready for your finishing ideas. This home perfectly blends the warmth of farmhouse charm with the clean lines and quality finishes throughout. (id:60365)
113 Bean Street
Minto, Ontario
Stunning 2,174 sq. ft. Webb Bungaloft Immediate Possession Available! This beautiful bungaloft offers the perfect combination of style and function. The spacious main floor includes a bedroom, a 4-piece bathroom, a modern kitchen, a dining area, an inviting living room, a laundry room, and a primary bedroom featuring a 3-piece ensuite with a shower and walk-in closet. Upstairs, a versatile loft adds extra living space, with an additional bedroom and a 4-piece bathroom, making it ideal for guests or a home office. The unfinished walkout basement offers incredible potential, allowing you to customize the space to suit your needs. Designed with a thoughtful layout, the home boasts sloped ceilings that create a sense of openness, while large windows and patio doors fill the main level with abundant natural light. Every detail reflects high-quality, modern finishes. The sale includes all major appliances (fridge, stove, microwave, dishwasher, washer, and dryer) and a large deck measuring 20 feet by 12 feet, perfect for outdoor relaxation and entertaining. Additional features include central air conditioning, an asphalt paved driveway, a garage door opener, a holiday receptacle, a perennial garden and walkway, sodded yard, an egress window in the basement, a breakfast bar overhang, stone countertops in the kitchen and bathrooms, upgraded kitchen cabinets, and more. Located in the sought-after Maitland Meadows community, this home is ready to be your new home sweet home. Dont miss outbook your private showing today! (id:60365)
117 Thackeray Way
Minto, Ontario
BUILDER'S BONUS!!! OFFERING $20,000 TOWARDS UPGRADES!!! THE CROSSROADS model is for those looking to right-size their home needs. A smaller bungalow with 2 bedrooms is a cozy and efficient home that offers a comfortable and single-level living experience for people of any age. Upon entering the home, you'll step into a welcoming foyer with a 9' ceiling height. The entryway includes a coat closet and a space for an entry table to welcome guests. Just off the entry is the first of 2 bedrooms. This bedroom can function for a child or as a home office, den, or guest room. The family bath is just around the corner past the main floor laundry closet. The central living space of the bungalow is designed for comfort and convenience. An open-concept layout combines the living room, dining area, and kitchen to create an inviting atmosphere for intimate family meals and gatherings. The primary bedroom is larger with views of the backyard and includes a good-sized walk-in closet, linen storage, and an ensuite bathroom for added privacy and comfort. The basement is roughed in for a future bath and awaits your optional finishing. BONUS: central air conditioning, asphalt paved driveway, garage door opener, holiday receptacle, perennial garden and walkway, sodded yards, egress window in basement, breakfast bar overhang, stone countertops in kitchen and baths, upgraded kitchen cabinets and more... Pick your own lot, floor plan, and colours with Finoro Homes at Maitland Meadows. Ask for a full list of incredible features! Several plans and lots to choose from Additional builder incentives available for a limited time only! Please note: Renderings are artists concept only and may not be exactly as shown. Exterior front porch posts included are full timber. (id:60365)
4 Murray Street W
Norfolk, Ontario
Step into the charm of 4 Murray Street West, this beautifully restored century home stands proud in the heart of Vittoria. Situated on a spacious corner lot, constructed with triple-brick thickness, this solid and well-insulated home blends historic character with modern updates. Inside, sunlight pours into every room! With refinished hardwood floors, high ceilings, and three cozy fireplaces. The main floor features a large living room with elegant double pocket doors that offer a seamless flow between the living and dining room. A second family room leads into the brand new kitchen (2024). The kitchens tin ceiling is said to be origional and serves as a striking focal point. A convenient powder room adds to the functionality of the main level. The bright in-law suite has 2 access doors with one exiting to the main house sun porch. The suite includes a picture perfect kitchen, bedroom, large living/dining area with brick fireplace. and the 3-piece bath with a Bath Fitter shower (2024). The restored main house stairs lead you from the oversized foyer into the large primary bedroom. Offering ensuite privledge. Two additional spacious bedrooms and a spa like bathroom to immerse yourself in serenity (2024). Further upgrades include a metal roof, privacy & chain link fencing (2024), circular driveway (2024), fresh paint and premium wallpaper (2024), basement encapsulation (2024), new PEX plumbing in the in-law suite (2024) along with professional landscaping (patio, accent stones, two trees removed, 2024). The property also features a "handymans dream" detached two-car garage, showing off a 26' x 32' heated workshop with a 12,000 lb. hoist and large loft space perfect for an office or hideaway. This is your chance for idyllic living with room to roam. Just minutes from amenities. (id:60365)
52 Masseygrove Crescent
Toronto, Ontario
Welcome To 52 Masseygrove Crescent A Fully Renovated 3-Bedroom, 2-Bathroom Detached Home Available For Lease. This Spacious Three-Level Backsplit Features Sleek, Modern Finishes And A Bright, Functional Layout With Large Windows Throughout. The Home Includes A Family Room And A Living Room, With A Walkout To A Private, Fenced-In Backyard Perfect For Relaxing Or Entertaining. The Lower Level Is Set Up As An In-Law Suite, Making It An Ideal Option For Multigenerational Living. A Rare Double Garage With Both Front And Rear Access Adds Convenience, Along With A Separate Laundry Room. Located On A Quiet Crescent, This Move-In Ready Home Offers Comfort, Space, And Flexibility For Families Of All Types. Located In? Etobicokes Jamestown Area, This Neighbourhood Offers Easy Access To Major Routes (401/409) And Commuting Bus Lines, Being A Short Walk Away. Other Essentials Like Schools, Parks, Humber River Trails, And Several Shopping Options Like Albion Mall Are Nearby. Please Note: Tenants Are Required To Provide Their Own Appliances, And Outlets Have Been Roughed In. (id:60365)
421 - 3200 Dufferin Street
Toronto, Ontario
Prime office space * Functional layout * Bright window exposure * Abundance of natural light * Conveniently located in a 5 storey Office tower in a busy plaza with Red Lobster, Shoeless Joe's, Cafe Demetre, Hair Salon, Dental, Nail Salon, Edible Arrangements, UPS, Pollard Windows, Wine Kitz, Desjardins Insurance, SVP Sports and more * Situated between 2 signalized intersections * This site offers access to both pedestrian and vehicular traffic from several surrounding streets * Strategically located south of Hwy 401 and Yorkdale Mall. (id:60365)
5 Vaudeville Drive
Toronto, Ontario
Welcome to this Stunning 3-bedroom Semi-Detached Home in Desirable Alderwood. This beautifully upgraded home offers a thoughtfully designed living space that seamlessly combines modern comfort with classic charm. It features a bright, open-concept layout. it's ideal for families or professionals seeking a turnkey property in a prime Toronto location. The upgraded Kitchen boasts cabinetry with ample storage, granite countertops, a spacious Center island with additional seating, gas cooktop, and stainless steel appliances. Freshly Painted Walls, Walk out to a private balcony, perfect for morning coffee or evening gatherings. Located in a quiet, family-friendly neighbourhood, you're just a short walk to schools, parks, shopping, and public transit, offering the best of both suburban living and city convenience. (id:60365)
2201 - 3220 William Coltson Avenue
Oakville, Ontario
PENTHOUSE RENTAL OPPORTUNITY IN UPPER WEST SIDE CONDOS! Discover modern living at its finest in this Branthaven built condominium, located in one of Oakville's most desirable newer communities. This stylish penthouse showcases 10' ceilings, wide plank laminate flooring, and an open concept layout designed for both comfort and entertaining. The living room extends seamlessly to a private balcony with privacy screen, while the contemporary kitchen boasts quartz countertops and premium stainless steel appliances. Offering two spacious bedrooms, a spa-inspired three-piece bathroom, and the convenience of in-suite laundry with a full-size stacked Whirlpool washer and dryer, this unit blends function with sophistication. Residents will also enjoy an impressive list of amenities, including a concierge, main floor lounge, party room, state-of-the-art fitness centre, yoga studio, rooftop terrace, bicycle storage, and more. The lease includes one underground parking space and a storage locker for added convenience. Perfectly situated near shopping centres, dining, schools, parks, trails, Sheridan College, Oakville Trafalgar Hospital, and essential amenities, this location is also ideal for commuters with easy access to public transit and major highways. (id:60365)
1367 King Street
Toronto, Ontario
Welcome to 1367 King! This spacious, open concept, and beautifully finished 1-bedroom basement apartment offers comfort, convenience, and style, all in one of Toronto's most sought-after neighbourhoods! This massive apartment features a large primary bedroom with exposed brick, laminate flooring and a walk-in closet, providing plenty of storage space. The modern kitchen is a highlight, complete with a centre island, quartz countertops, backsplash, and stainless steel appliances - perfect for everyday cooking or entertaining. With the TTC right at your doorstep, commuting around the city is easy and efficient. You're also just minutes from shopping, schools, restaurants, and a variety of local amenities. An ideal choice for anyone seeking a spacious, modern, and well-connected rental in the heart of the city! (id:60365)
16 Dolobram Trail
Brampton, Ontario
**For Lease 16 Dolobram Trail:** Beautiful semi-detached home offering 3 bedrooms and 3 washrooms with 9 ft ceilings on both main and second floors. Features include an upgraded kitchen with quartz countertops, stainless steel appliances (stove, fridge, dishwasher), hardwood floors on the main level, oak staircase, washer/dryer, and central A/C. Conveniently located close to plazas, parks, schools, and all amenities. (id:60365)
177 Woodhaven Park Drive
Oakville, Ontario
Picturesque Lot in Southwest Oakville. This sprawling 80 by 145 parcel is located on one of Oakville's most desirable streets, situated within walking distance of Coronation Park and the lake Build your custom dream home on this over 11,000 square feet lot with a treelined backyard for optimal privacy zoned RL2-0 surrounded by custom homes Or Renovate the existing interior made easy for multi-living with 2 kitchens and 2 living room with a resort backyard with inground pool and cabana. (id:60365)
17 Island Grove
Brampton, Ontario
Welcome to unparalleled luxury in Brampton's most prestigious enclave, the coveted Credit Valley Area! This magnificent stone and stucco executive home, built in 2012 and meticulously maintained by its original owners, presents an exceptional opportunity on a sprawling, very private pie-shaped lot offering immense potential for lush gardens, serene outdoor living, or your dream inground pool. Step inside over 3285 square feet of sophisticated living space and be captivated by soaring high ceilings and gleaming hardwood floors gracing the main level. Culinary dreams come alive in the stunning kitchen featuring a generous central island and seamless walk-out to a spacious deck, the perfect stage for morning coffee or elegant al fresco dining. Entertain with grandeur in the huge separate formal dining room, while relaxation beckons in the cozy family room warmed by a gas fireplace. Productivity thrives in the ideally located main-floor den, boasting a very private entrance ensuring work-from-home harmony. Ascend to the second floor sanctuary featuring four well-appointed bedrooms, three full modern bathrooms, and a bonus: a spectacularly large, separate media room, the ultimate haven for teenagers or family entertainment without disruption. The truly exceptional asset lies below: a massive, bright unfinished basement bathed in natural light from humongous above-ground windows, easy to create a dedicated side-door entry and its own staircase, presenting outstanding potential for a spacious legal in-law suite or income-generating apartment (subject to permits). Practicality meets convenience with a double car garage accessing a functional mud room. Nestled on a safe and quiet crescent in an upscale neighbourhood renowned for quality construction, this spotless home shows impeccably. Enjoy a fantastic location with effortless access to Hwy 407 & 401, premier shopping centers, scenic parks, extensive bike paths, and minutes to several championship golf courses. (id:60365)













