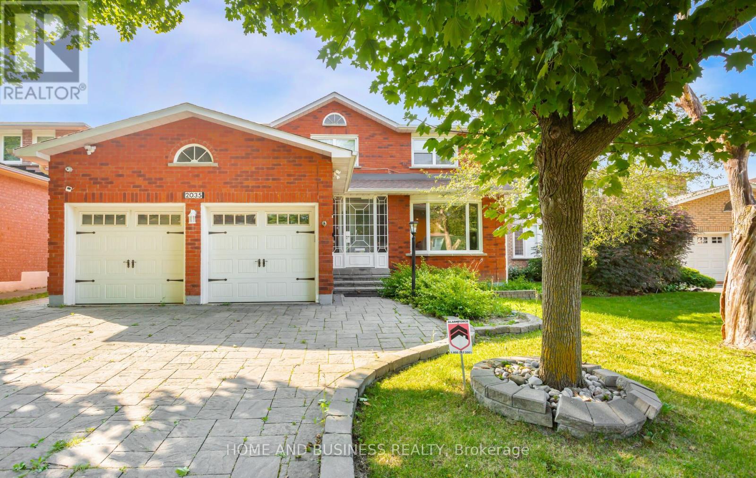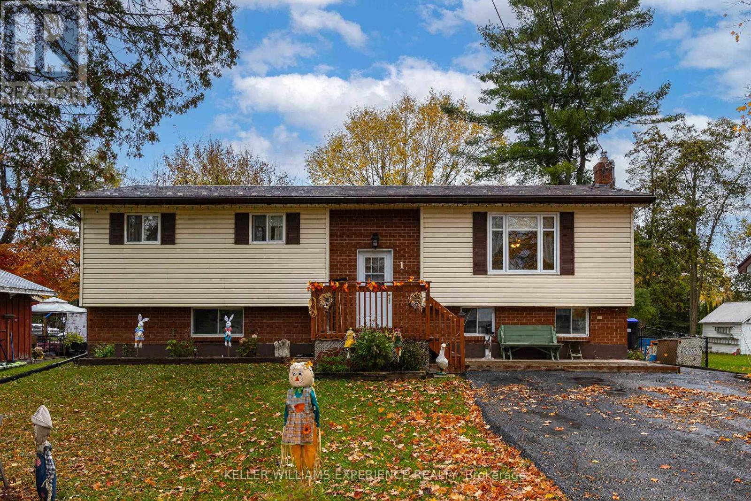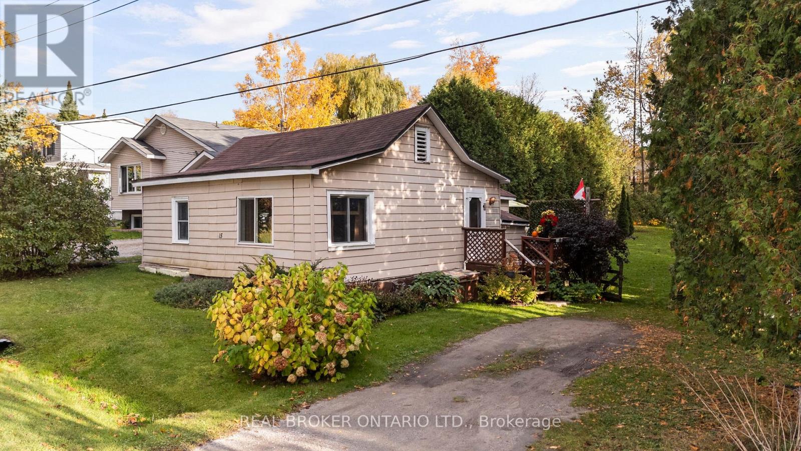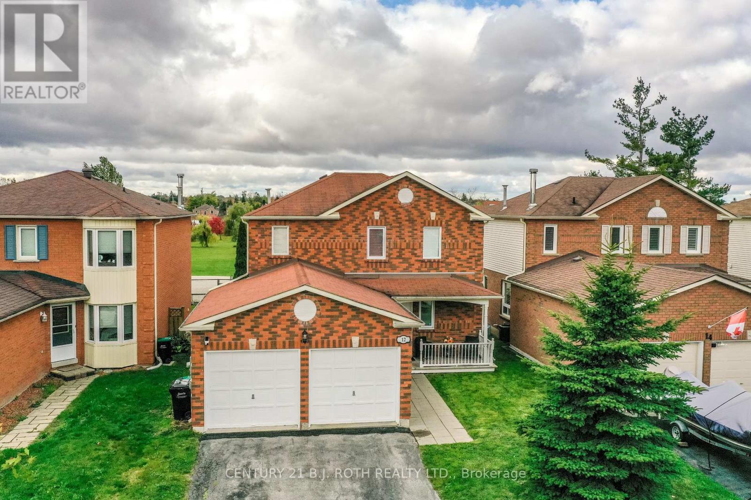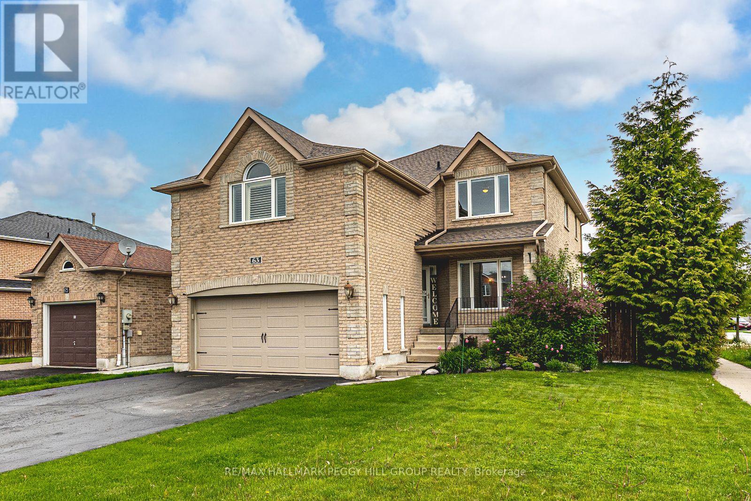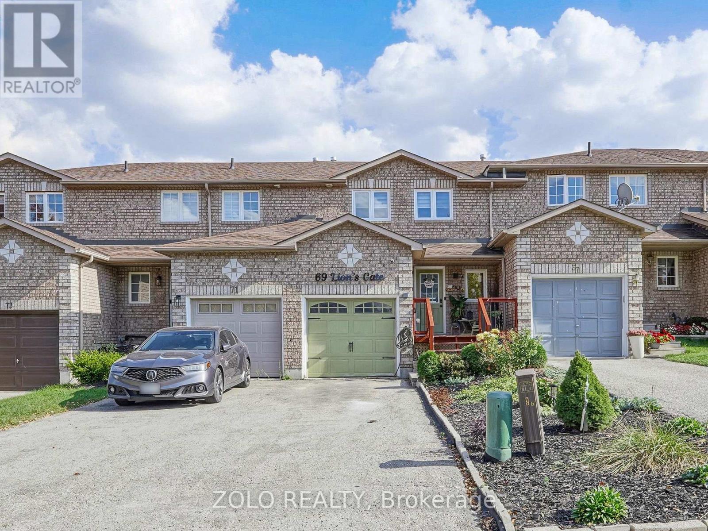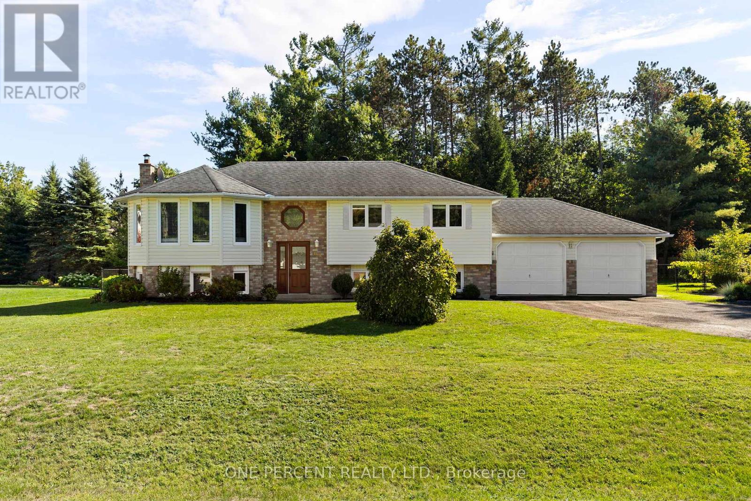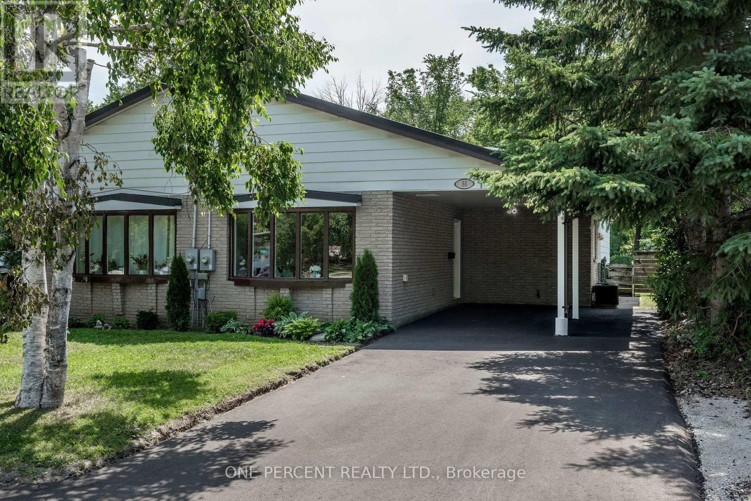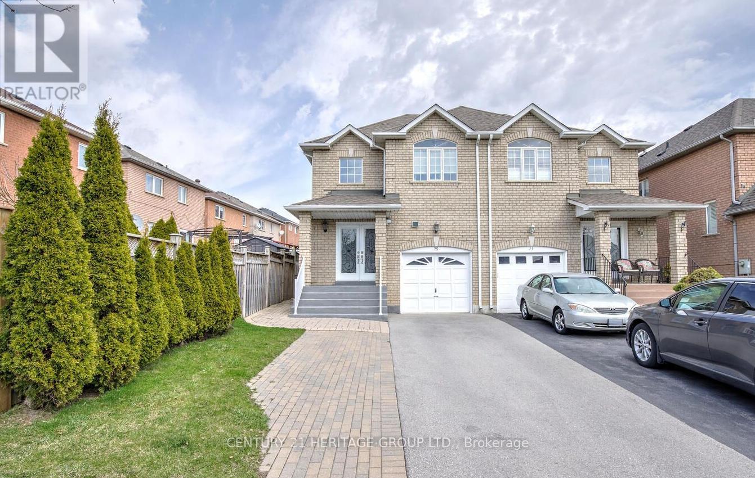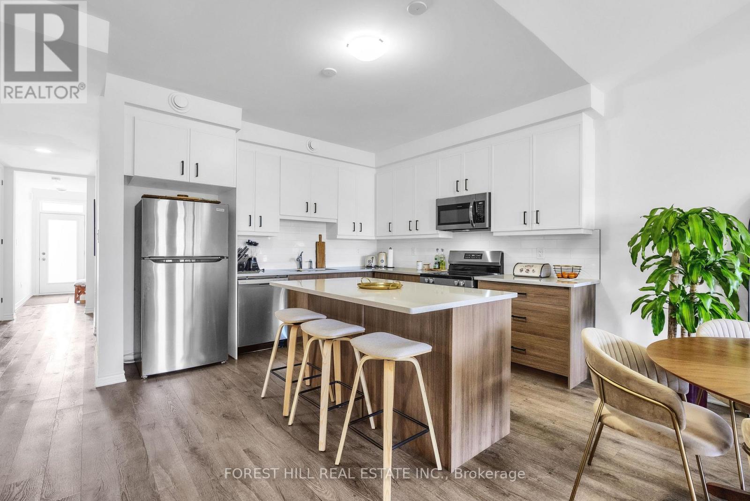2035 Jacamar Court
Mississauga, Ontario
Absolutely Gorgeous 4+2 Bedroom Home Nestled on a Quiet Cul-de-Sac in the Heart of Erin Mills! Located in a child-friendly and highly sought-after neighborhood, this spacious and carpet-free home is filled with thoughtful upgrades. Enjoy hardwood flooring throughout the main floor, elegant pot lights, an interlocked driveway and patio, and an updated kitchen with a stylish backsplash and well-maintained countertops. The functional layout includes a fully finished basementperfect for extended family or income potential. For enhanced peace of mind, the home is equipped with security iron guards on all windows and doors, as well as a high-quality security camera system. Conveniently located just minutes from Hwy 403, Square One, Erin Mills Town Centre, GO Transit, and walking distance to the University of Toronto Mississauga campus. Move-in ready and a must-see! (id:60365)
1 Bush Street
Severn, Ontario
**OPEN HOUSE SAT OCT 25 12-2PM**Welcome to this lovingly maintained 3-bedroom home tucked away in a peaceful, family-friendly neighbourhood in the Village of Coldwater. From the moment you arrive, you'll feel the warmth and charm that make this house truly feel like home. The bright, open layout creates a natural flow for everyday living and family gatherings. Downstairs, the spacious family room with a cozy gas fireplace offers the perfect space for relaxing, entertaining, or enjoying quiet evenings at home. Step outside to your private, fully fenced backyard, an inviting space for kids, pets, and memories in the making. Enjoy summer BBQs on the deck, and fun-filled days in the above-ground pool with a water slide. This home has been thoughtfully cared for with numerous updates, including a metal roof with a 50-year transferable warranty (2007), Leaf Filter system (2021), metal roof ice breakers (2023), eavestroughs (2024), water softener (2022), hot water tank (2025), and air conditioner (2021). Located just a short walk to downtown shops, schools, the library, and the arena, you'll love the sense of connection and community Coldwater offers. The village hosts wonderful local events like the Witches Walk, Coldwater Duck Race, and Annual Garage Sale, bringing neighbours and families together all year long. This isn't just a house; it's a place to belong. (id:60365)
15 Lovejoy Street
Tay, Ontario
Cozy Cottage, gorgeous lot, and full of potential. Discover this adorable 4-season cottage tucked away on Lovejoy Street, a friendly cul-de-sac in the heart of Victoria Harbour. Perfect as a weekend retreat or a place to live while you build your dream home, this property offers both charm and opportunity. Enjoy being just moments from Georgian Bay, with Catholic and Public Elementary Schools, Foodland, Post Office, LCBO, Community Centre, Library, Beaches, Marina, waterfront restaurant, Tay Trail, and more, all within this awesome community. The beautiful lot, surrounded by mature trees, provides privacy and space to enjoy the outdoors. Property sold as is, where is, with no representations or warranties. Buyer to conduct their own due diligence. (id:60365)
12 Burke Drive
Barrie, Ontario
Beautifully updated 2-storey all brick home in a quiet neighbourhood backing onto park and green space. This home features modern fixtures, new flooring, and an open main floor layout perfect for family living and entertaining. The updated eat-in kitchen with stainless steel appliances offers a walkout to the deck and private fenced backyard-ideal for barbecues (gas hook up) or relaxing under the gazebo. Enjoy parking for up to four cars plus a double garage. Upstairs, you'll find three spacious bedrooms, including a primary suite with an ensuite. The large finished and stylish basement adds even more living space with a versatile bonus room-perfect as a family rec room, playroom, or home gym, plus designated office space. Upgraded light fixtures, trim, doors and hardware, this home is move in ready for its new family! (id:60365)
63 Wismer Avenue
Barrie, Ontario
MOVE-IN READY 6-BEDROOM BEAUTY WITH 3500+ SQ FT OF LUXURY IN WEST BARRIE! Discover this stunning home set in a peaceful, west Barrie neighbourhood, offering a lifestyle of comfort and style for the whole family. Set on a prime corner lot with a spacious front yard, manicured landscaping, and mature trees, this home invites you to embrace a nature-inspired lifestyle, with protected green space, the Nine Mile Portage Heritage Trail, and Sandy Hollow Disc Golf Course all nearby. Stroll to local parks and top-rated schools, with easy access to Highway 400 and a quick drive to downtown Barrie's vibrant waterfront, shops, restaurants, and Centennial Beach. Snow Valley Ski Resort is just 10 minutes away, providing year-round recreation at your doorstep. Inside, find over 2700 square feet of beautifully finished above grade living space, plus a fully finished lower level, offering room for families of all sizes. The expansive living room is filled with natural light from oversized windows and features a cozy fireplace with contemporary stonework. An office, powder room, and open concept kitchen and dining area make the main floor ideal for modern living. Walkout to the private, fully fenced backyard oasis and relax on the elegant patio surrounded by lush gardens and green space, perfect for entertaining. A family room between the main and upper levels boasts a second fireplace and generous gathering space. Upstairs, you'll find four spacious bedrooms, including a primary suite with a striking statement wall, walk-in closet, and spa-like ensuite. An additional 5-piece bathroom ensures comfort for family and guests. The finished lower level boasts a versatile rec room, cold storage, a stylish 4-piece bathroom with a glass-enclosed shower and dual vanities, plus two large bedrooms ideal for guests, multi-generational living, or growing families. Impeccably maintained and move-in ready, this #HomeToStay promises a lifestyle of comfort, connection, and endless possibilities. (id:60365)
2695 Cumberland Road
Severn, Ontario
A bright and welcoming move-in ready home that captures the best of relaxed living in Cumberland Beach. This 3 bedroom, 1 bath home was fully renovated in 2020 and offers a thoughtful balance of comfort, function, and community connection. You will love the brightness of this home, it is open and inviting even on a cloudy day. Natural light fills the layout, creating a space that feels instantly comfortable and uplifting.With private beach access just down the road, you can enjoy morning walks, summer swims, or quiet evenings by the water. The oversized double garage provides plenty of parking and storage, perfect for vehicles, hobbies, or a future workshop.Located in the heart of Cumberland Beach, this neighbourhood is known for its community spirit, activities for all ages, and convenient access to schools, parks, and a local store and pharmacy. It is just enough out of town to feel peaceful, yet only five minutes to Washago or ten minutes to Orillia, with quick access to Highway 11 for easy commuting. The location makes it ideal for anyone seeking small-town connection without giving up convenience.From the private beach and nearby boat launch to the warm, family-friendly atmosphere that defines the area, this is a home that offers both lifestyle and value. Whether you are a first-time buyer, downsizing, or simply looking for a place that feels good to live in, this property delivers!! Book your private tour today and experience everything that makes this Cumberland Beach address so special! (id:60365)
69 Lion's Gate Boulevard
Barrie, Ontario
Fully renovated, turn-key, carpet-free, freehold 3 bedroom townhouse with no neighbours behind, located on a highly desirable street! This bright and stylish home offers 1,204 sq. ft. above grade plus a fully finished basement. Enjoy a large driveway with no sidewalk, a beautifully landscaped and fully fenced private backyard with a shed, and inside entry from the garage.Key updates include: all-new Energy Star windows and motorized Zebra blinds (2025), roof replacement (2018) with 15-year warranty, high-efficiency furnace (2024), A/C (2018), and water softener (2018). The home features modern pot lights (2024), new high quality laminates flooring throughout main and second levels (2021), new baseboards (2024), and a completely renovated main bathroom (2024) with new tiles,double vanity, and fixtures.The upgraded kitchen showcases granite countertops, backsplash, stainless steel appliances (2019-2022), and a newer sink and faucet (2020). The professionally finished basement (2020) features quality vinyl flooring and adds valuable living space.Conveniently located close to Hwy 400, RVH Hospital, Georgian College, public and Catholic schools, North Barrie Crossing Shopping Centre, Georgian Mall, and more. This home truly checks all the boxes, move in and enjoy! (id:60365)
63 Bailey Crescent
Tiny, Ontario
Charming and beautifully maintained 4-bed, 2-bath home located in Tiny Townships sought-after Wyevale community! Nestled on a spacious lot with mature landscaping, this sun-drenched property offers over 2,300 sqft of finished living space with tasteful updates throughout. A large 2-car garage & paved driveway with room for recreational toys & storage enhances this homes spacious yard & curb appeal, making it a home you'll be proud to own! Step inside to a bright, updated interior featuring a modernized kitchen and bathrooms, cozy gas fireplace on main floor and functional layout ideal for family living. The fully finished lower level with large above-ground windows and separate entrance from the garage provides excellent potential for an in-law suite or income opportunity, complete with a charming wood-burning fireplace. The backyard is an entertainers dream - spacious deck overlooking fully fenced yard; perfect for summer barbecues, nights around the firepit, or even adding a pool if desired. With 2 apple trees, a plum tree and unique fruit salad tree, the yard adds a true touch of country charm, while the overall setting offers privacy and plenty of space to relax or play. Additional highlights include new septic system (July 2024), natural gas heating, central air, paved driveway with multiple parking spots and proximity to parks, schools & amenities. Just 8 minutes to Elmvale & 20 minutes to Midland, enjoy small-town living with easy access to shopping, dining & recreation. Living in Wyevale means you're just a short stroll from what many call the worlds best soft-serve ice cream - a sweet perk to offer your friends when visiting! This move-in ready home blends updates, comfort & lifestyle - ideal for families, multi-generational living or rental potential. A rare offering in Wyevale - book your showing today and see why 63 Bailey Crescent feels like your next home! (id:60365)
3 Georgian Grande Drive
Oro-Medonte, Ontario
If you are dreaming of more space, more nature, more balance while not giving up any amenities of city living then keep reading. This home caters to those looking for a carefully crafted property with ample space in an environment that also provides a real sense of connection and community. Whether you are looking for a lifestyle change or already know how special living up north is and want to take it to the next level this home is for you. Backing on to protected land, this home is stunning with an amazing great room with vaulted ceilings, a floor to ceiling stone wood burning fireplace, a fabulous chef's kitchen, wonderful primary with spa like ensuite and tasteful decor and hardwood flooring throughout. The lower level has a fabulous recreation room with a walk out to a huge back yard, 2 additional bedrooms and tons of storage. Enjoy year round activities including walking and biking trails, skiing, golf, stargazing and of course full access to the Braestone farm which provides, berry and pumpkin picking, the sugar shack, and a brand new forest school for JK/SK that follows the Ontario required curriculum. Life is special at Braestone! (id:60365)
55 Fittons Road E
Orillia, Ontario
City-approved, legal duplex offering two self-contained, move-in ready units (up/down) with private entrances - ideal for investors, multi-generational families or homeowners looking to offset mortgage costs. This brick & siding home with metal roof (2017) delivers immediate cash flow in a high-demand rental area. The upper unit features 3 bedrooms, an updated 3-pc bath (tub/shower combo), full kitchen and open-concept living/dining space. The bright lower unit offers 1 bedroom, 3-pc bath (shower), large above-grade windows, an efficient kitchen and cozy living/eating area. Both units have been freshly painted in calming neutrals & include recent updates to kitchens, baths, flooring, doors & trim. Additional features: forced-air gas furnace, central A/C, covered carport and parking for 3-4 vehicles. The fully fenced backyard backs onto the peaceful Couchiching Golf Course - offering green views, added privacy and regular wildlife sightings. Projected rental income (Orillia averages): 3-bedroom unit: approx. $2,000-2,300/month. 1-bedroom unit: approx. $1,400-1,800/month. Total gross income: approx $40,800 - 49,200/year. Located just 7 minutes to downtown Orillia & the marina, 15 mins to Casino Rama and 30 mins to two ski resorts. Enjoy beaches, year-round festivals, dining and recreation at your doorstep. A rare opportunity to secure a hands-off investment with great returns - or enjoy home ownership with a healthy built-in income stream. Be sure to view the 3D tour and slideshow below, then book your showing and discover the income potential and mortgage versatility this turnkey gem truly has to offer! (id:60365)
Bsmt - 25 D'amato Crescent
Vaughan, Ontario
Brought, Spacious and Beautifully Maintained Bachelor unit. Private separate side entrance, Kitchen, Bathroom, Laundry and open concept living space. Easy access to public transit, Shopping, One designated parking on Drivewway, No pets, No smoking, Tenant will pay 1/3 of the utilities. Unit is unfurnished (id:60365)
742 - 742 Trumbley Place S
Innisfil, Ontario
Live the lifestyle you've been waiting for in this Mattamy Home. Designed for versatility, this home features a main floor bedroom with ensuite and walk-in closet perfect as a private retreat or guest suite. Upstairs, the bright loft easily converts into a 3rd bedroom, office, or lounge, giving you options for every stage of life. The open-concept main floor showcases a chefs kitchen with flush breakfast bar, spacious dining area, and a sun-filled living room with fireplace. Step outside to a nearly 300 sq. ft. covered terrace, ideal for entertaining, dining, or simply relaxing in style. With three full baths, 9' ceilings, coffered and vaulted details, and a smart layout that adapts to families, professionals, and rightsizers alike, this home delivers both comfort and sophistication in Innisfils vibrant Lakehaven community. (id:60365)

