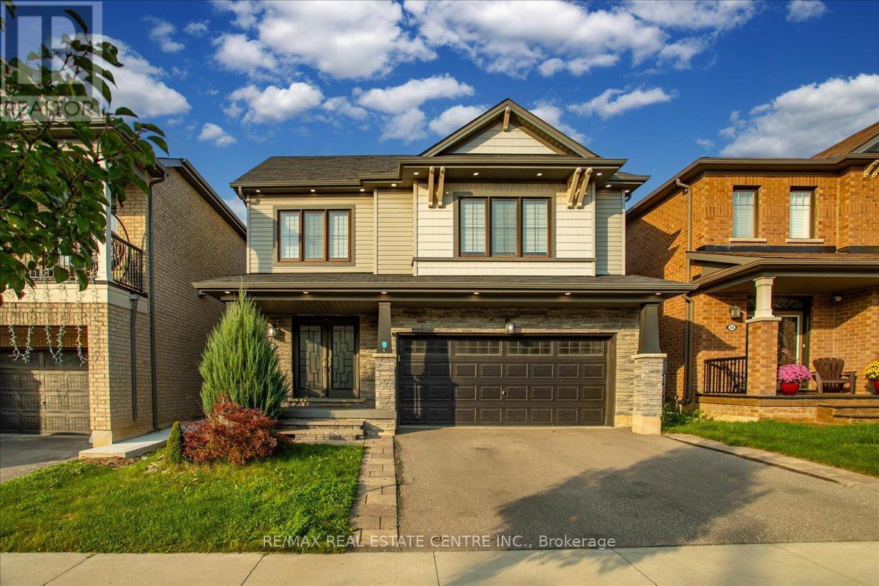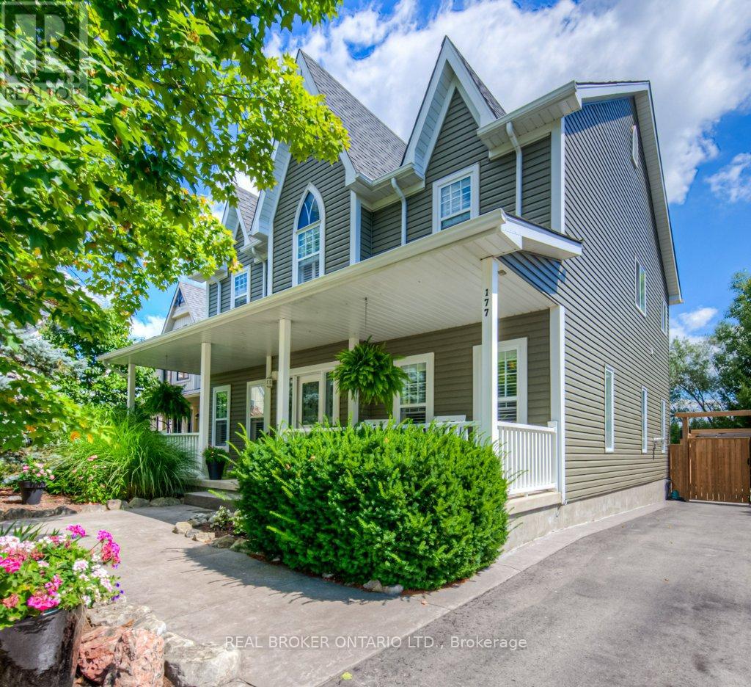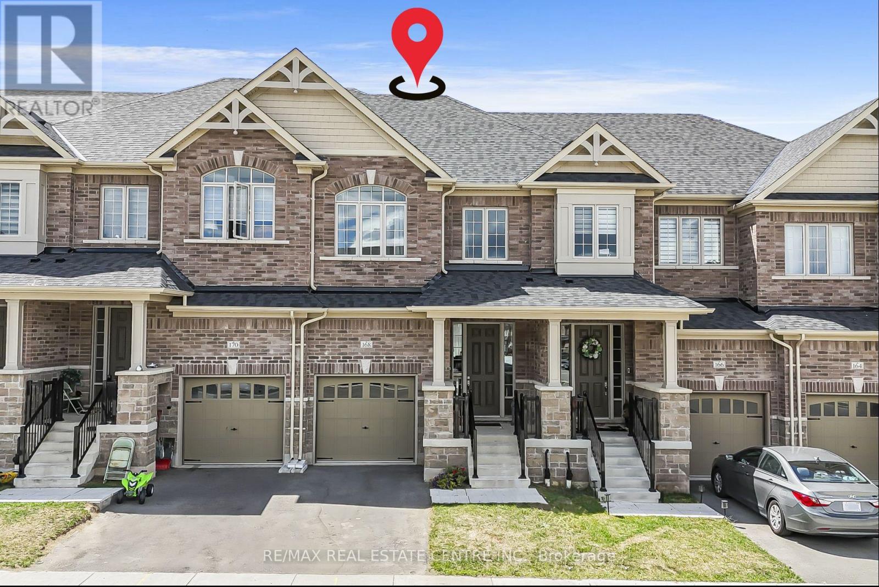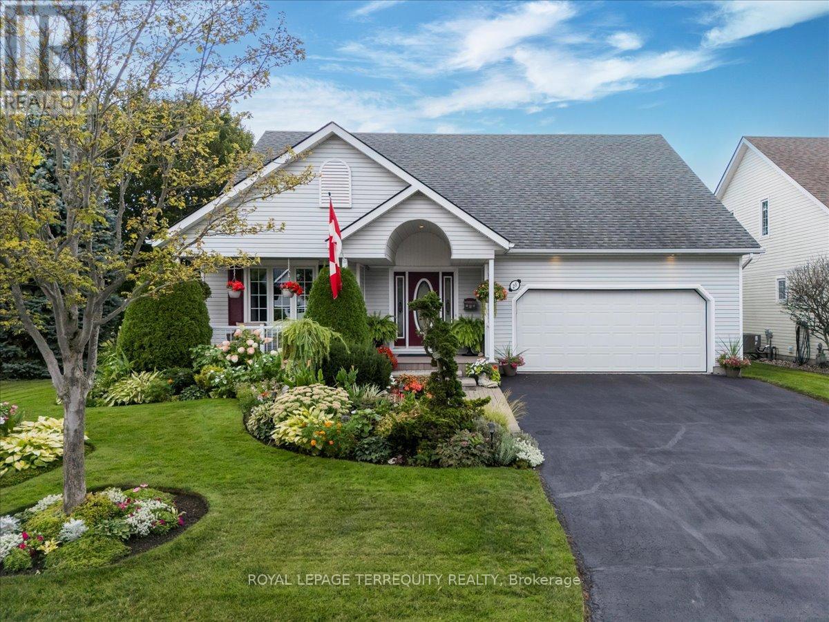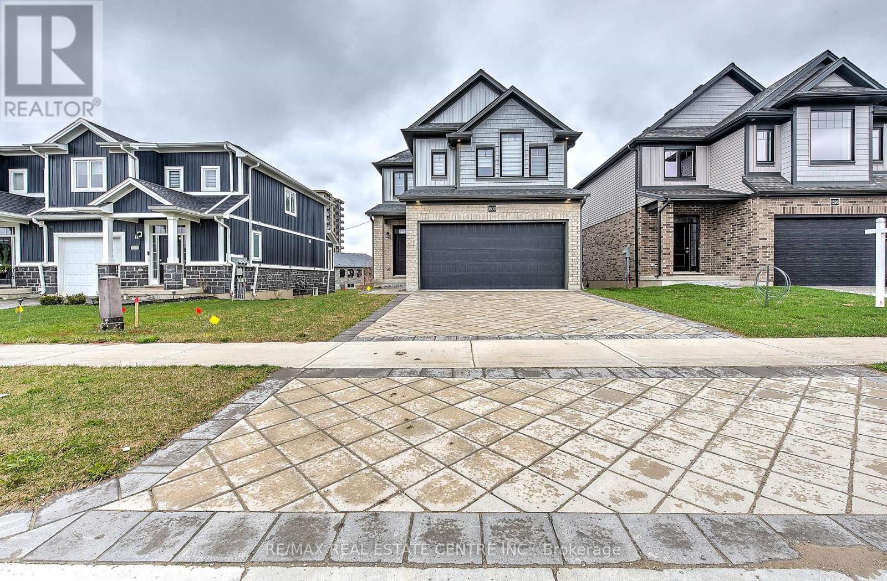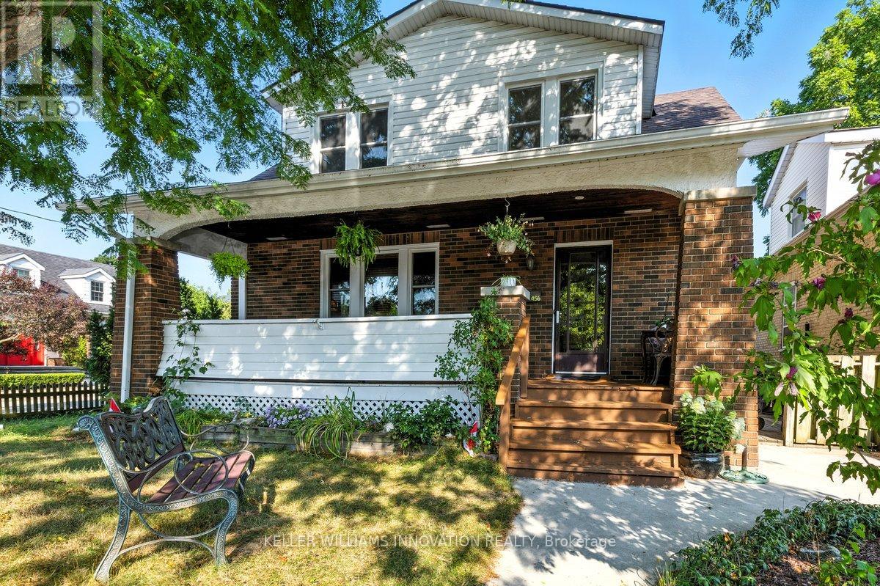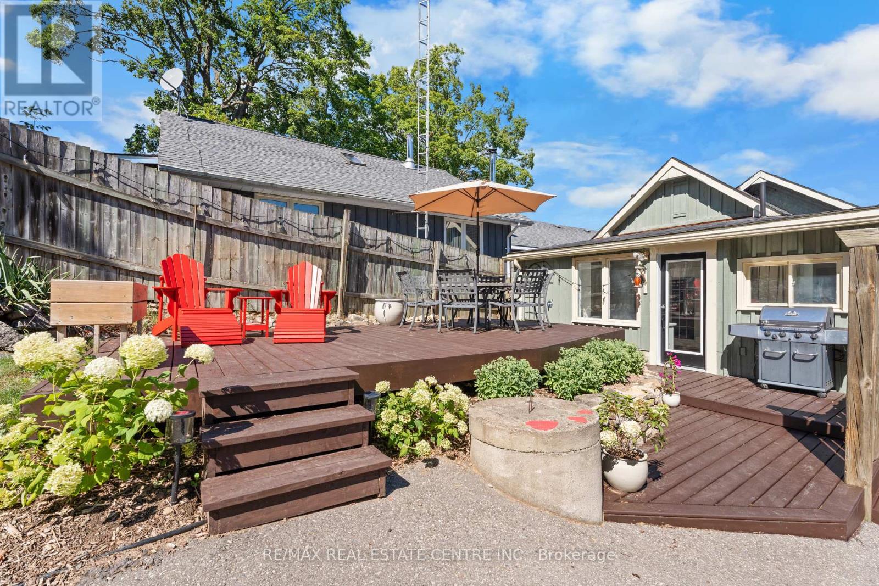477 Strasburg Road
Kitchener, Ontario
Welcome to 477 Strasburg Road, located in the heart of Kitcheners vibrant and family-friendly community. This charming semi-detached home is the perfect opportunity for first-time buyers, young families or savvy investors. Set on a spacious 30 ft x 110 ft lot, this home offers 3 bedrooms, 2 bathrooms & parking for up to 3 vehicles. Step inside, youll immediately notice the carpet-free design, creating a fresh & modern flow throughout. The bright & airy living room is enhanced with a wall of windows & pot lights, filling the space with natural light. The kitchen, thoughtfully upgraded in 2013, features timeless white cabinetry, a chic backsplash, new refrigerator just 2 years old & a cozy dining area perfect for family dinners. Upstairs, youll find three generously sized bedrooms, each with ceiling fans for comfort. The shared 4pc bathroom is, featuring a mirrored cabinet with extra storage. The fully finished basement with separate entrance, offering a large recreation room perfect for movie nights, entertaining or even a home gym. Theres also a dedicated office area, a convenient 2-piece bathroom & plenty of storage space to keep things organized. Outside, the backyard is truly the heart of this home. The fully fenced yard provides privacy & space for children or pets to play. Enjoy the covered deck with a gazebo, an additional patio area & a garden shed for storage, a perfect outdoor retreat for family gatherings, gardening or relaxing evenings. Upgrades: The laminate flooring was completed in 2013, while most windows were replaced in 2015, Water softener 2024, AC & Furnace 2016. This home is ideally located just a short walk to McLennan Park, Block Line LRT, St. Marys High School, grocery stores & playground. Everything you need is right at your doorstep, making this property a rare find in one of Kitcheners most desirable areas. With its thoughtful updates, spacious layout, & unbeatable location, this is a move-in ready home. Book your showing Today (id:60365)
1105 Harrogate Drive
Hamilton, Ontario
Gorgeous, professionally updated freehold townhome across from a Conservation Area with a number of paths and ponds for the enjoyment of nature lovers and dog enthusiasts. There is 1890 sq ft on the main and second floors, and almost 2700 sq ft of finished living space total. Inviting backyard with a deck, gazebo, 5-person hot tub, and lovely, mature greenery. Open concept main floor features hardwood flooring in the large living room with a gas fireplace, and in the dining room there are sliding doors to a deck. A stunning kitchen includes a gas stove, granite counter tops, a gorgeous tile backsplash and a breakfast/entertainment bar. The finished basement features luxury vinyl flooring, built-in custom wall-to-wall cupboards and drawers with bar fridge and a wet bar/refreshment area. Cabinetry surrounds an area for a wall mounted TV of up to an 85" with electric fireplace below. The second floor includes feature décor walls, a loft area, engineered hardwood throughout, custom blinds and a convenient laundry room. The spacious primary bedroom has a large 4-piece ensuite and walk-in closet. The main bath has a walk-in shower and a modern, free-standing vanity with 2 under mount sinks. The bedroom that is used as an exercise room has a Murphy bed offering a multi-purpose room including a guest room, exercise room or office. The Murphy bed has a storage cabinet and a pull out side table. Insulated garage is ideal for hobbyists in winter. Updates include AC/Furnace/Roof, 2 bathrooms, kitchen, basement, and pot lights throughout 3 levels including bedroom closets. Walk to amenities, shopping and restaurants. Two-minute drive to a large dog park. Close to highway access. This home is turnkey so just move in and enjoy all that this home and area have to offer! (id:60365)
30 Scarletwood Street
Hamilton, Ontario
Empire Homes stunning and spacious 4 bedrm/3 Washroom, 2 Storey 2400+ sq ft home w/ massive curb appeal, exterior pot lights, well manicured front/rear lawns, beautifully land/hardscaped, both double door entry and garage, an abundance of well placed windows, large fully upgraded kitchen w/ breakfast bar, extended soft-close cabinets, backsplash, granite countertops, breakfast nook w/oversized sliding patio doors that leads to fully fenced private yard w/ enormous (all steel) gazebo and a network of very distinguished, well supplanted patio stones. This beauty also boasts sep. living room/dinning rooms, 4 large bedrooms, a large primary room with walk-in closet and 5pc ensuite bath, upstairs laundry and an additional 4 pc communal bathroom. This home also comes with newer roof, furnace, A/C and windows. This gem of find is perfectly nestled in Stoney Creek Mountain's rapidly developing/expanding, newer residential subdivision that's close to community parks, trails, schools, maj roads, pub. transit, Grocery Stores, Golf, Conservations areas, etc. The home is just mins to Lake Ontario shoreline and approx. 1h20 mins into Toronto downtown city core. This home is well priced and would be the perfect fit for that buyer(s)/investor(s) looking to settle within reasonable driving/commuting distances to various neighbouring city centres in any drivable direction. (id:60365)
177 Old Maple Boulevard
Guelph/eramosa, Ontario
Fronting onto a charming treed boulevard and backing onto peaceful natural surroundings and open farmers fields, this home offers the perfect blend of privacy and community. Step inside to find a spacious open-concept layout designed for everyday living and entertaining. The eat-in kitchen flows seamlessly into the family room, while a cozy front living area can double as a private home office with the convenience of hidden pocket doors. A formal dining room with a butlers prep area adds an elegant touch, and the large mudroom with inside access to the double-car garage keeps life organized and functional. Upstairs, youll find three generously sized bedrooms plus a luxurious primary suite featuring a spa-like ensuite retreat. The fully finished basement provides even more living space with room for a home gym, office, recreation area, and a full bathroomplenty of space for the whole family. Outside, your private backyard is a true oasisperfect for hosting family gatherings, entertaining friends, or simply relaxing around the firepit. Beyond your front door, enjoy everything Rockwood has to offer. Explore the stunning Rockwood Conservation Area, take advantage of local parks, the community center with splash pad, skate park, ball diamonds, walking trails, and even a dog park. With an easy commute to the 401, just 10 minutes to the Acton GO Station, and 15 minutes into Guelph, this location truly has it all. This is more than a homeits a lifestyle in the heart of Rockwood. (id:60365)
168 Beckview Drive
Kitchener, Ontario
Welcome to 168 Beckview Drive, Kitchener! A stunning upgraded freehold townhouse built in 2024, located in the highly desirable Huron South community. Offering 3 spacious bedrooms, 3.5 bathrooms, and a fully finished basement, this home provides 2,000 sq. ft. of modern living space designed for comfort and style. The main floor features a bright open-concept layout with a large kitchen boasting a center island, stainless steel appliances, quartz countertops, and a sleek backsplash. Enjoy hardwood flooring throughout the living area, complete with a cozy fireplace. Upstairs, you'll find a convenient second-floor laundry, spacious bedrooms, and a beautifully designed primary suite. The finished basement adds incredible flexibility with a 3-piece bathroom, perfect for use as a fourth bedroom, family room, or home office. Additional upgrades include a pre-installed water softener, garage door opener, and parking for 2 cars. Ideally situated, this home is surrounded by top-rated amenities: RBJ Schlegel Park, the newly built Longos Plaza, excellent schools and daycares, and quick access to the Huron Natural Area. With Huron Heights Secondary School ranked among Ontario's top 10 high schools, this family-friendly neighborhood is one of the best places to raise your kids. Move-in ready and close to everything you need, this home truly checks all the boxes! No POTL. No Condo Fee. (id:60365)
25 Sandpiper Way
Brighton, Ontario
Welcome to 25 Sandpiper Way, Brighton, Ontario. This impeccable and spacious 3 bedroom, 3 bathroom detached Bungaloft resides in a very popular and unique adult lifestyle community of Brighton By the Bay. Located within walking distance to Lake Ontario recreational activities, restaurants, boat harbour and the popular Presqu'ile Provincial Park with it's fantastic lake views, and of course wonderful beaches! The home is surrounded on 2 sides with well-maintained parks including a beautiful pond with fountain. Arguably the best location in the community! The architecturally designed rear deck has maintenance free vinyl planks and overlooks the award winning gardens with in-ground sprinkler system created by the owner. The primary main floor bedroom has a spacious 5 piece bathroom with jet tub and a 6 ft walk-in closet. The unique upper loft space has another spacious bedroom and ensuite bathroom and office area. The cathedral ceiling living room has twin skylights streaming light in. The home exudes quality and care of ownership!! The 3rd main floor bedroom/family room is close to the entrance. The finished basement is 8 ft high and has ample storage, workshop, recreation rooms and furnace room. Many special features exist and are listed on the attached feature sheet. "Brighton by the Bay (BBtB) is an adult lifestyle community where retirees young and younger, move to a new stage of life and bring their vision of retirement to fruition. The Community consists of 314 bungalows of varying designs with lovely gardens and lots of trees. A series of Covenants, Bylaws, and Rules & Regulations all help to keep our community that way for the enjoyment of all. In the middle of the Community is the Sandpiper Centre, a private clubhouse-like building, where residents enjoy a wide range of activities. Very reasonable annual dues ( $ 40 per month) cover the operating and maintenance costs along with a contribution to reserves for future asset maintenance and replacement costs. (id:60365)
1600 Noah Bend
London North, Ontario
Welcome to this stunning detached home offering 4 spacious bedrooms and 3 modern bathrooms, boasting approximately 2,360 sq. ft. of living space. Situated on a premium 36 x 106 ft. lot with a double car garage, this home is designed for both style and functionality. Featuring elegant hardwood flooring and tile on the main floor, a sleek quartz countertop in the kitchen, and oak staircase leading to both the second floor and the basement. The second floor offers hardwood flooring in the hallway, cozy carpeting in the bedrooms, and tiled bathrooms for a clean, polished finish. Enjoy seamless indoor-outdoor living with access to the deck through a large sliding door off the main floor. The legal walkout basement offers excellent potential for future rental income or extended family living. Conveniently located close to all amenities including schools, parks, shopping, and transit. (id:60365)
456 Waterloo Street S
Cambridge, Ontario
Welcome to this charming brick 2-story home in South Preston, perfectly accented with a touch of white siding and newer windows, all sitting proudly on a sunny corner lot. Over $110,000 in upgrades create a space that's both stylish and comfortable, from the new roof and soffit to the thoughtfully designed main floor addition with private bedroom, ensuite, and separate entrance. Step into the main floor living room, where a cozy wood-burning stove (currently converted to electric) adds warmth, and a sliding glass doors opens to the spacious dining and kitchen area perfect for entertaining family and friends or enjoying quiet mornings with sunlight streaming through large windows. The homes natural hardwood floors and light, neutral-toned paint create an airy, welcoming atmosphere throughout. Upstairs, discover 3 bright bedrooms with high ceilings and natural wood flooring throughout, accompanied by a 4-piece bathroom creating an open, airy, and comfortable retreat. The basement offers an additional bedroom with a 3-piece bathroom and a side entrance, ideal for guests, a home office, or private living space. Beyond the walls, the location truly shines just minutes from Hwy 401, walking distance to Preston High School and Preston Public School, and steps from scenic trails along the Grand River. This is more than a house, its a home where comfort, convenience, and charm come together, ready for your next chapter. (id:60365)
28 - 90 Raymond Road
Hamilton, Ontario
At 28-90 Raymond Road, every detail has been considered to create a space that is both beautiful and functional. With over 1,567 sq. ft. plus a finished lower level, this corner-unit townhome offers the kind of flexibility todays lifestyle demands.From the moment you step inside, the Italian stone fireplace wall with built-in shelves sets the tone; warm, inviting, and effortlessly stylish. Hardwood floors carry you through a main floor that flows naturally from gathering spaces to a private backyard retreat.The kitchen is timeless, with stainless steel appliances, granite counters, and a seamless walkout to the patio where dinners can linger a little longer in the warmer months.Upstairs, three spacious bedrooms offer quiet comfort, each with organized closets that keep life running smoothly. The primary suite feels like a personal sanctuary with its glass shower, soaker tub, and double sinks designed to give everyone their own space. Laundry is thoughtfully placed on this level too; because convenience matters.The finished lower level extends your lifestyle options: movie marathons, a cozy spot to watch the game, space for visiting guests, or the perfect place for kids sleepovers.Corner-unit living means more light, more privacy, and more room to breathe while still being part of the connected Meadowlands community. Here, everything is close: excellent schools, parks, Costco runs, and quick highway access when the city calls.This is a home that adapts with you. From quiet mornings, busy family life, to evenings with friends more than move-in ready, its a home shaped by intention and crafted to make everyday living effortless.Welcome to your door to a bright new beginning. (id:60365)
160 Main Street
Melancthon, Ontario
This property offers a rare combination of comfort, opportunity, and small town charm. With C1 Commercial zoning, it provides flexibility as a family home, income property, or business location. The main residence includes three bedrooms and two bathrooms with thoughtful updates such as new kitchen cabinets, repurposed lighting, and a recently installed furnace and heat pump (2023). Natural light flows through the home, while upgrades like blown in attic insulation (2024) and added soundproofing create efficiency and comfort. A large back deck extends the living space outdoors for relaxing or entertaining. At the front of the home is a self contained one bedroom, one bathroom unit that adds valuable versatility. It is currently home to a long term resident who enjoys the space and would be happy to stay, offering steady income for buyers who wish to offset costs. It could also work well for extended family, guests, or even office use. The lot measures 66 by 264 feet (0.4 acres) and includes a barn or workshop with its own electrical panel, multiple parking spaces, and a fully fenced yard. Utilities are efficient with natural gas, a dug well with UV system, and updated electrical and mechanical systems. Recent improvements bring peace of mind, including a new electrical panel (200 amp, 2023), new exterior doors (2024), blown in attic insulation (2024), a rebuilt deck (2025), and well maintained windows and roof. Located just minutes from Shelburne and a short drive to Orangeville, this home is close to schools, shops, and amenities while offering quick access to hiking, biking, and skiing at Mansfield Outdoor Centre, the Bruce Trail, and Dufferin County Forests. Local highlights like Lennox Farms and Primrose Elementary are nearby as well. Whether you are looking for a family home with space, an investment property, or a place to combine home and business, 160 Main Street offers endless possibilities. (id:60365)
6 Evans Drive
Kawartha Lakes, Ontario
Welcome to 6 Evans Drive located in the beautiful area of Fenelon Falls - Direct Waterfront (100 feet)on the Burnt River - This custom built home is a 3+1 bdrm 2.5 baths with an attached oversized 2 car garage which has direct access to the lower level. Situated in a desirable neighbourhood of mature homes. Fully finished lower level Walk out - with a large recreation room and cozy fireplace all taking in the views of the yard & the river. The main floor has cathedral ceilings in the kitchen and living area. The kitchen is bright and overlooks the front yard and gardens. A nice bay window in the dining area. The living roomoverlooks the back deck and the stunning views of the river. Lots of nature light pours through all the windows - walkout from the living area to a large deck with steps to the manicured lawn. Beautiful views of nature and enjoy watching the boats & other watercraft go by. The primary bedroom is spacious with its own ensuite and views of the water. Lots of room for family & friends with 2 more bedrooms upstairs & another located on the lower floor. The Burnt River is connected to the Trent Waterway System - a 10 min boat ride to Cameron lake or a 10 min car ride to Fenelon Falls. Such a special home to Live, Laugh and Enjoy! (id:60365)
1068 Upper Lane
Highlands East, Ontario
Modern, luxurious lake house on beautiful Esson lake is the quintessential Canadiana cottage experience. Being sold completely turnkey. Custom built in 2022, by Great North Homes w/ 3000 sq ft of living space & accommodates 18 people. 1acre lot, 200 ft of crystal-clear waterfront, deep water at the dock, beautiful water views and privacy. The front of the house is all windows,12 ft glass sliders maximizing light, connecting the indoors to the beautiful nature. Main level open floor plan. Chef's kitchen w/ high end appliances, island, quartz counters, custom cabinetry, industrial shelving & curated light fixtures throughout. A Great room w/soaring vaulted ceilings, timber frame accents, stone wood burning fireplace & overlooks the dining and Haliburton screened in room. Walk out from the main level to 760 sq ft deck with edgeless glass railings. 4 bedrooms all with king beds. The main level primary with private balcony, beautiful ensuite & double closets. The 2nd bedroom & another 3 piece bathroom complete the main level. The walk out level is equally exceptional with 10 ft ceilings, timber beams & 4 w/o's to maximize views and natural light. The hub is the family room and kitchenette. Two bedrooms with water views plus a bonus space to maximize guest capacity. The overall set-up is ideal for multi- generational & multiple families with plenty of space and privacy. Stunning landscaping provides great access to the lake. A beautiful flagstone fire pit area plus a flat grassy area for play. A Generac system for peace of mind operates the full home. Haliburton is a 4-season paradise. Ski, sled, hike, fish in addition to the coveted summer months lake activities. Esson is a deep lake, great water quality. Large enough for motorized sports yet calm to enjoy canoe, kayak and SUP. So much to see and do all year round. Mins. to Wilberforce for supplies. The quaint Haliburton village with an abundance of services, amenities & hospital only 20 minutes away. (id:60365)



