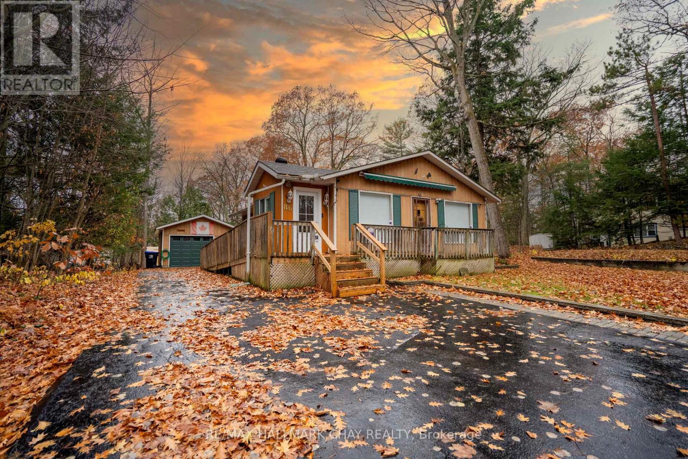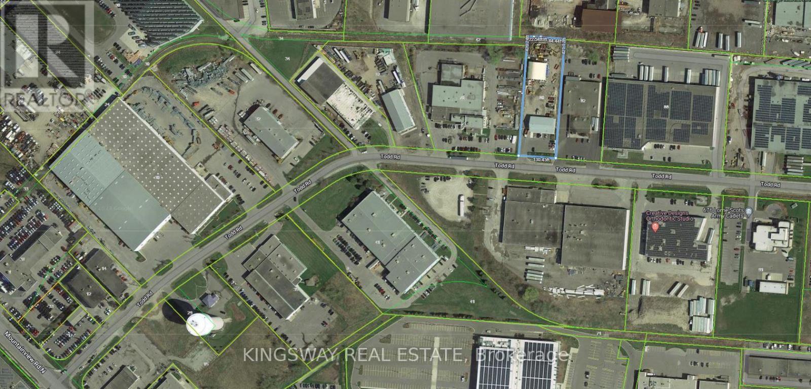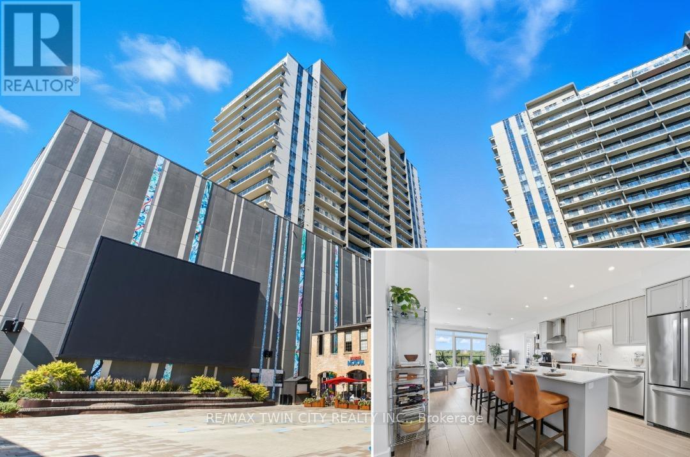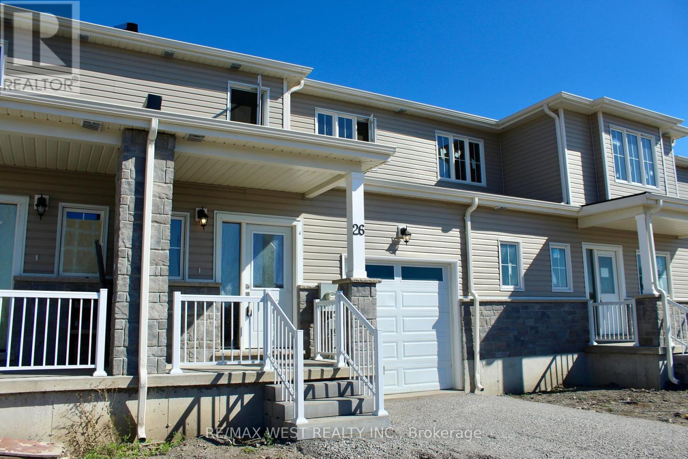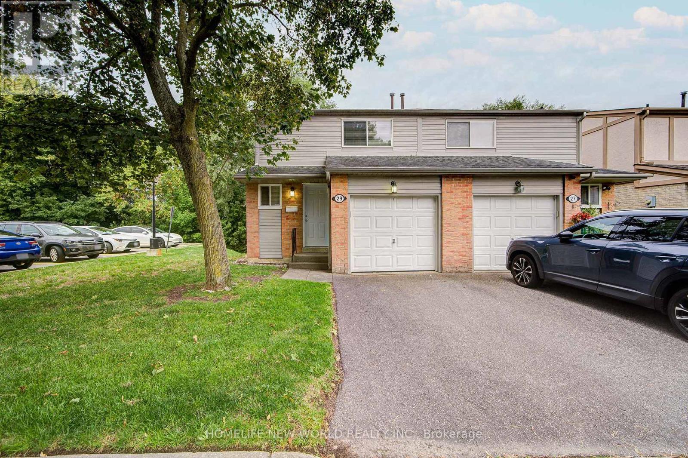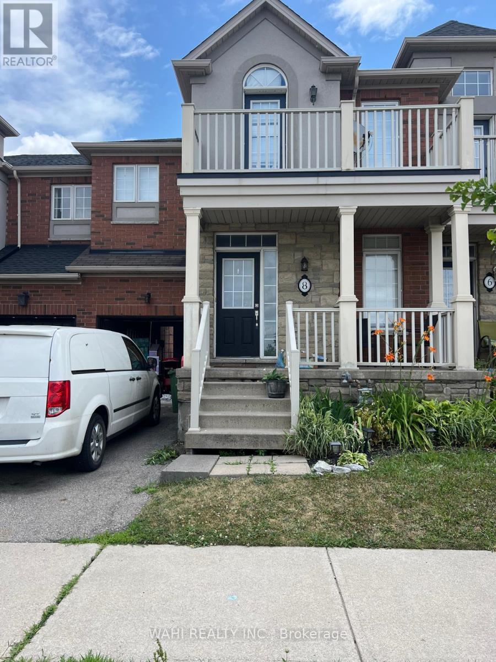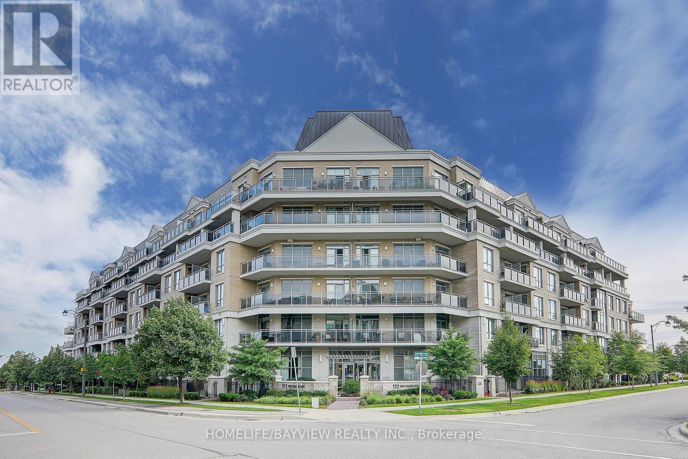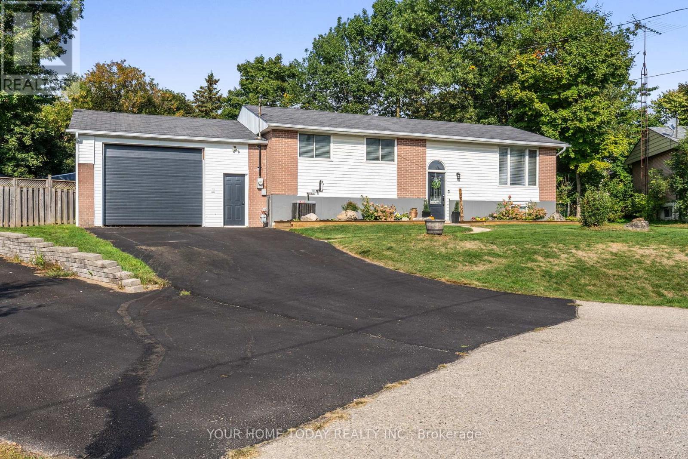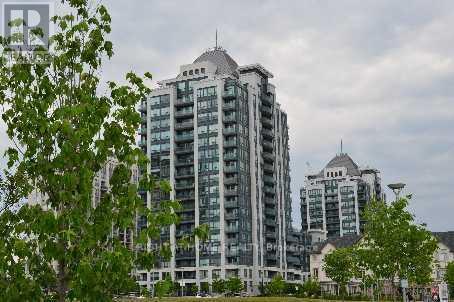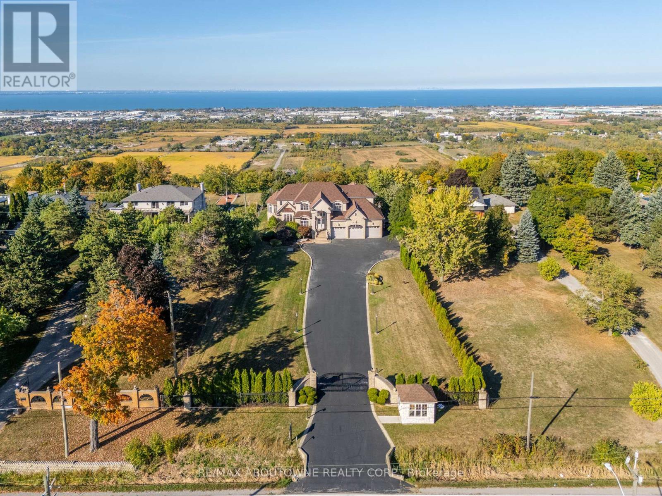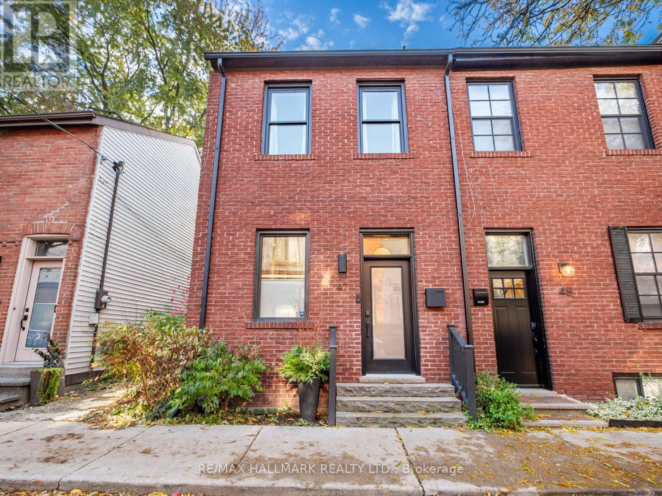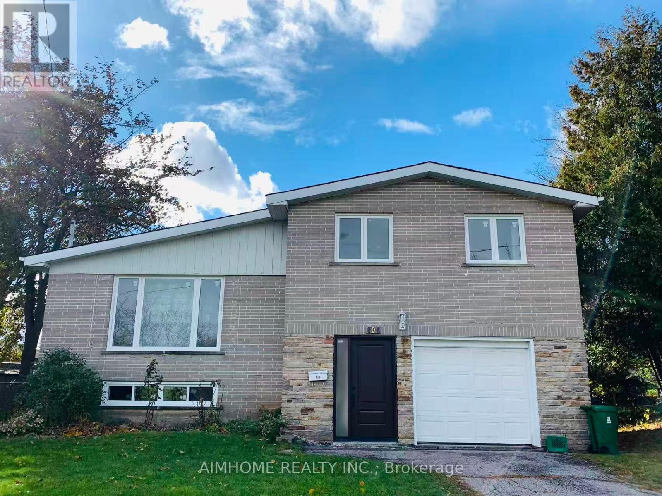86 Oliver Drive
Tiny, Ontario
Welcome to 86 Oliver Drive, a well-kept 3 bedroom, 2 full bathroom bungalow in the heart of Tiny Township. Sitting on a large lot, this home offers plenty of outdoor space and is located just minutes from Balm Beach and Georgian Bay. The home provides more room than it appears from the outside, offering a practical layout with good-sized rooms, a bright living area with a wood-burning fireplace, a fully equipped kitchen, lots of storage, and a Generac backup generator for peace of mind. The basement includes another wood-burning fireplace and a wet bar, making it a great space for entertaining or relaxing. The long driveway fits up to 8 vehicles, and the detached garage measures 21x16, perfect for parking, storage, or a workshop. This location puts you close to Balm Beach's restaurants, cafés, ice cream shops, arcade, mini-putt, go-karts, and public beach access, while nearby communities like Lafontaine, Perkinsfield, and Midland offer grocery stores, LCBO, pharmacies, hardware stores, gyms, and other daily needs. Families also have access to parks, trails, and plenty of outdoor recreation. A solid opportunity to lease a clean and comfortable home in a great Tiny Township community. (id:60365)
80 Todd Road
Halton Hills, Ontario
Perfect location for large parking, warehouse, contractor and/or storage! Large indoor garage for truck/auto repair/ wash facility for 6 trucks! Also includes office on-site all included in one monthly rent! Fully fenced and fully secure, fully graveled, leveled and well-lit. Great for contractors and companies looking to expand their business or store & repair trucks & trailers. In the heart Of Georgetown! (id:60365)
1410 - 15 Glebe Street
Cambridge, Ontario
Welcome to 1410-15 Glebe Street, Cambridge, located in the heart of the vibrant Gaslight District one of the city's most desirable communities. This stunning 2-bedroom, 2-bathroom condo combines modern luxury with urban convenience, offering breathtaking 14th-floor views of West Galt Parks through expansive floor-to-ceiling windows that fill the space with natural light. The upgraded suite features an open-concept layout with engineered hardwood flooring throughout, a full-size kitchen island, and stainless steel appliances perfect for both everyday living and entertaining. Enjoy seamless comfort with automated blinds and step out onto your oversized balcony to take in serene, unobstructed views. This unit includes one parking space and one locker for added convenience. Residents enjoy access to premium amenities, including a state-of-the-art fitness center, rooftop terrace, and concierge service. With the Gaslight Districts shopping, dining, and entertainment options just steps from your door, this condo offers the ideal blend of lifestyle and location. Don't miss your chance to experience upscale condo living at its finest book your showing today! (id:60365)
26 Glacier Crescent
Belleville, Ontario
Welcome to this stunning interior unit townhome situated on a deep lot with a walkout basement and a separate entrance to the basement through the garage. This inviting home features 3 bedrooms, 2.5 bathrooms, and a bright open-concept design perfect for modern living. Enjoy flooring throughout the house, a stylish kitchen with 1 year old stainless steel appliances, and an Island. The dining area offers a walkout to a spacious backyard deck, ideal for relaxing or entertaining guests. Additional highlights include direct garage access from the main floor, a convenient upper- level laundry, and a primary bedroom with a large walk-in closet and 4-piece ensuite. Located close to St. Lawrence College, schools, parks, shopping, restaurants, and Belleville General Hospital. This home is a fantastic choice for first-time buyers or investors alike! (id:60365)
29 New Havens Way
Markham, Ontario
Great Location. Beautifully 3+1 bedroom, 4-bathroom semi-detached condo With Finished Walk-Out Bsmt situated in one of the most peaceful and family-oriented communities. This spacious home features a spacious living and dining area, Quartz counter-tops kitchen with breakfast area, W/O to balcony for BBQ, and three generously sized bedrooms upstairs with new hardwood floor. Master bedroom with 3PC Ensuite. Lots of Upgrade. Walkout Basement for potential rental income. Top-ranked school district, including Thornhill Secondary, St. Roberts Catholic High School, Westmount Collegiate, Henderson Public School (Gifted Program), and Alexander Mackenzie High School (IB Program). With public transit, green spaces, shops, and restaurants just steps away and Yonge Street, Hwy 407/404, Thornhill Community Centre, and major malls only minutes away. (id:60365)
8 Lockport Way
Hamilton, Ontario
Motivated seller. **Welcome to 8 Lockport Way, Prime Stoney Creek Location!** 3-bedroom, 3-bath home in a family-friendly neighbourhood. Features a spacious primary bedroom with an ensuite, walk-in closet, and French doors opening to a private balcony. Open-concept main floor with powder room and walkout to a beautiful back yard perfect for entertaining. The home also includes a convenient main-floor powder room and a beautiful backyard, ready for your personal touch. Finished basement with a large rec room and with easy access to major highways, shopping, schools, conservation areas, and the lake, this property combines lifestyle and location perfectly. Whether you're a first-time buyer, growing family, or investor, 8 Lockport Way offers incredible value and endless possibilities. Sold as is, where is -- bring your vision and make it your own! (id:60365)
216 - 111 Civic Square Gate
Aurora, Ontario
Welcome To The Ridgewood 2 Residence, One Of The Newest Luxury Condo Buildings In The Hearth Of Aurora. This Newly Upgraded And Freshly Painted 1+1 Bedroom Unit Has A Beautiful Layout With Large Den & Separate Laundry Room. The Den Has Versatile Functional Usage As Baby Room, Dinning Room As Well As Office Area. The Laundry Room Has Stacked Washer & Dryer With Upper Cabinets & Built In Shelves. Kitchen Comes With Stainless Steel Appliances, Fridge, Stove, Built in Dishwasher & Over The Range Microwave Oven, Granite Counter Tops & Breakfast Bar. Pot Lights Along With Beautiful Light Fixtures Give A Warmth Vibes & Ambience To The Place. Primary Bedroom Has A Double Closet With Organizers & Has Direct Access To The Large West View Balcony. The Bright Living/Dinning Room Are Combined, Overlooking The Kitchen With Floor To Ceiling Windows & Separate French Door Access To The Balcony. The Bathroom Is Equipped With Frameless Sliding Glass Shower/Tub, Built In Vanity & All New Fixtures. The Amazing Amenities Of The Building Include : Concierge/Security, Party Room, Media/Meeting Room, Game Room, Guest Suite, Fitness/Exercise/Gym Room With Hot Tub, Pet Spa, Outdoor Salt Water Pool, Cabana, BBQ Area, Gardening Area, Visitor Parking, Beautiful Landscaping, Etc. The Location Is Steps to Parks, Conservation Trails, GO Station, Shopping Centres, Restaurants, Movie Theatre, Schools and close to Hwy 404 & All Major Routs. (id:60365)
6 Ellen Crescent
Erin, Ontario
Spectacular park-like setting (.4 acre) with inground pool and beautifully updated raised bungalow wow! A sun-filled foyer welcomes you into this home where youll fall in love with the open concept layout and gorgeous finishes including stylish laminate flooring and a stunning 2-tone kitchen. The cook in the house will enjoy the well-appointed kitchen featuring great workspace, fashionable shaker style cabinetry, quartz countertop an eye-catching shiplap backsplash, stainless steel appliances and island with seating that opens to the living and dining room creating the perfect set-up for family living. A sliding door walkout from the dining room to a party-sized deck and gazebo overlooking the magical backyard retreat extends the living space during the warmer months. Three bedrooms, the primary with awesome wall to wall built-in closet and walkout to deck and a nicely updated 4-piece bathroom complete the level. The tastefully finished lower level offers 2 spacious rec room areas with large windows, a luxurious 4-piece bathroom, laundry/utility room, storage area and a walk-up to the over-sized garage huge bonus! A fun-filled private yard offers all the play space you could ever hope for and a separately fenced pool complete with a concrete patio/pool apron, partially covered deck area and pool house. And for the car enthusiast/handman in the house the over-sized heated garage with workbench, extra high garage door and a drive through to the yard is a dream come true! Great location close to park, extensive trail system and just a short drive to Orangeville and Guelph for all your needs. (id:60365)
1410 - 20 North Park Road
Vaughan, Ontario
Gorgeous, Bright, Spacious, Quiet 1 Bdrm Condo + Den, 2 Washrooms, Spacious Den can be used as a second bedroom or office. Unobstructed View, High Floor, Lots Of Upgrades: Granite Countertop; 9' Ceilings, Laminate Throughout, Large Ensuite Laundry W/Full Size Washer/Dryer. Full Five Star Facilities including a party room, a games room, an indoor pool, sauna, 24-hrs concierge, guest suites, ample visitor parking, and so much more! A pedestrian-friendly neighborhood with Short Walk to Promenade Mall, Steps to Restaurants, Banks, Shops, Convenience Stores, Walmart, Library, School, Parks, Synagogues, Bus transit Station, Hwys (id:60365)
803 Ridge Road
Hamilton, Ontario
Welcome to 803 Ridge Road an extraordinary custom-built residence set on a pristine 0.81 acre lot with breathtaking vistas of Lake Ontario and the Toronto skyline. Spanning nearly 9,000 sq.ft. of finished living space, this home masterfully combines timeless craftsmanship with modern luxury.Step into the grand foyer with 19 ceilings and an elegant oak and wrought-iron staircase. The expansive living and great rooms feature multiple fireplaces, soaring ceilings, and walls of windows that flood the home with natural light. A double-sided fireplace connects the great room to the breakfast area and kitchen area. A custom gourmet kitchen is a chefs dream, appointed with CAPITAL, Viking, and Electrolux appliances, built-in cabinetry, a spacious pantry, and a walk-out to the patio. A formal oversized dining room connected to the ventilated solarium ideal for a cigar lounge or private retreat and wet bar make this level perfect for entertaining. The primary suite is a true sanctuary with its own fireplace, private balcony overlooking the lake, a massive walk-in closet, and a spa-like 6-piece ensuite. Every bedroom offers its own ensuite, and two additional bedrooms enjoys a balcony with panoramic lake views. A cozy family room overlooking the front yard completes this level, providing a quiet retreat for evenings at home. The fully finished lower level was designed for both leisure and wellness. It includes two bedrooms plus full bathroom, a home theatre, a fitness room, and recreation room, a dumbwaiter for convenience and a wine cellar. Ample storage rooms make it as functional as it is luxurious. This is a rare offering a lakeview luxury estate with every amenity imaginable, minutes to Burlington, Oakville, and quick highway access. (id:60365)
47 Allen Avenue
Toronto, Ontario
Prime South Riverdale | Fully Renovated, Sun-Filled, and Exceptionally Designed Semi-Detached Home Welcome to 47 Allen Avenue, where charm, history, and modern living blend seamlessly on one of South Riverdale's most picturesque, historic mews streets. This circa 1900, 2.5-storey semi-detached home has been fully renovated from top to bottom, offering a thoughtful balance of warmth, functionality, and sophisticated design on a south-facing, sun-filled lot. Step inside to discover an expansive open-concept main floor featuring soaring 10-foot ceilings, abundant natural light, hardwood floors, wood-burning fireplace and an effortless flow between living, dining, and kitchen spaces. The gorgeous, renovated kitchen is a true showpiece, complete with bespoke cabinetry, quartz countertops, stainless steel appliances, and a large island perfect for everyday living and entertaining. Upstairs, the second-floor features two generously sized bedrooms, including the primary suite with a beautifully appointed ensuite and ample storage, as well as a spa-inspired renovated principal bathroom with heated floors. The third floor offers a spacious additional bedroom with exceptional flexibility - ideal as a guest suite, teen retreat, or family room - and includes a walkout to a private rooftop terrace with an unobstructed view of Toronto's skyline. The private backyard extends the living space outdoors, creating a peaceful urban escape perfect for relaxing or entertaining. With an impressive 96 Walk Score, you're steps to Queen Street East, Leslieville's vibrant shops and cafés, Withrow Park, and The Broadview Hotel. Convenient access to transit, top-rated schools, and the Danforth subway line make this location truly unbeatable. A rare opportunity to own a stunning, fully renovated semi in one of Toronto's most sought-after neighbourhoods - where design, lifestyle, and community come together beautifully. (id:60365)
106 Allanford Road
Toronto, Ontario
Well-maintained sidesplit detached home in the convenient Agincourt community with quick access to Hwy 401. Offering 3 bedrooms, 2 full bathrooms, 1 kitchen, and 2 parking spaces. Basement includes a large storage area. West-facing backyard provides beautiful yard views. Home features brand-new windows and fresh paint throughout. (id:60365)

