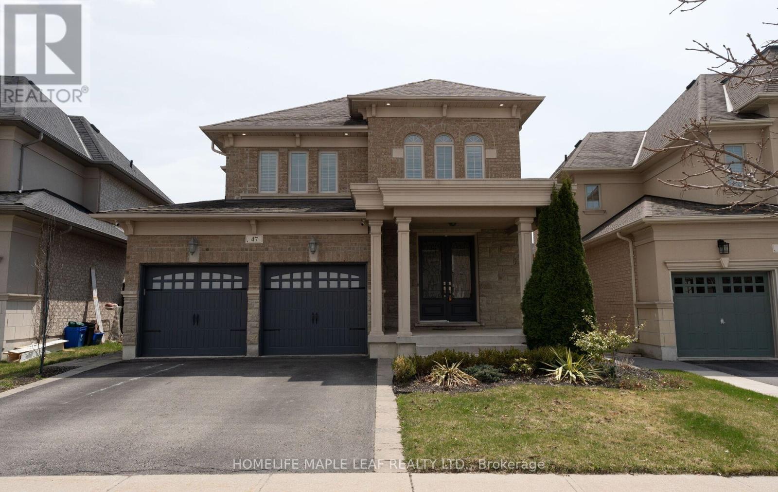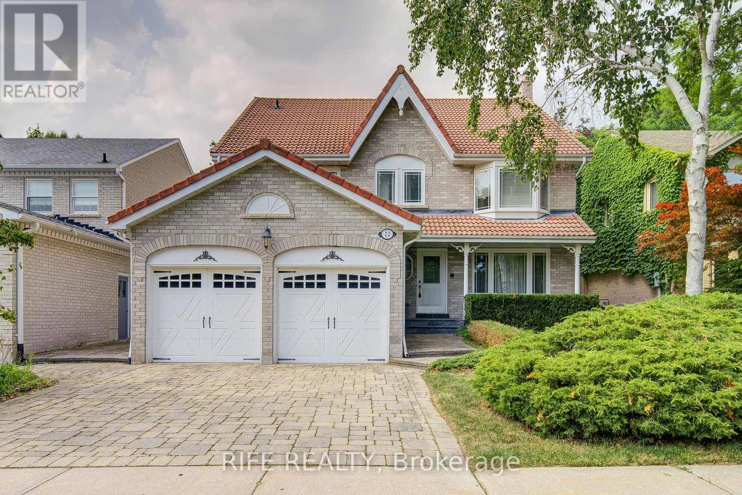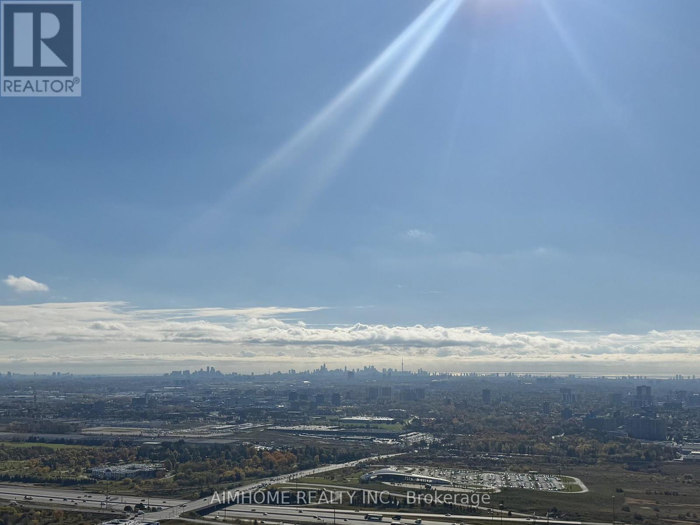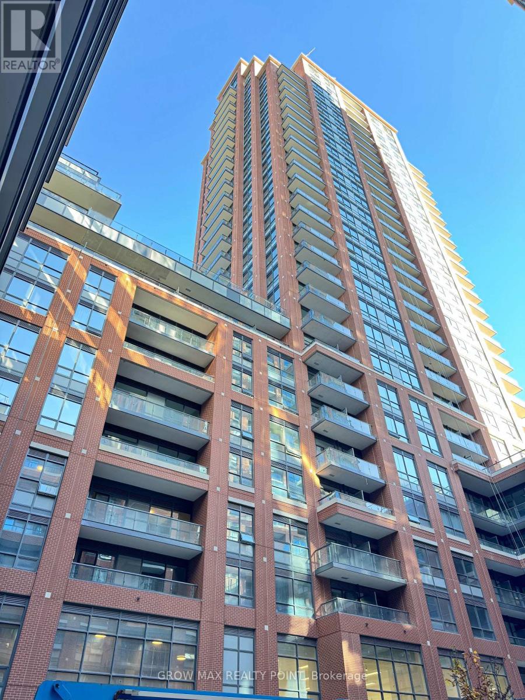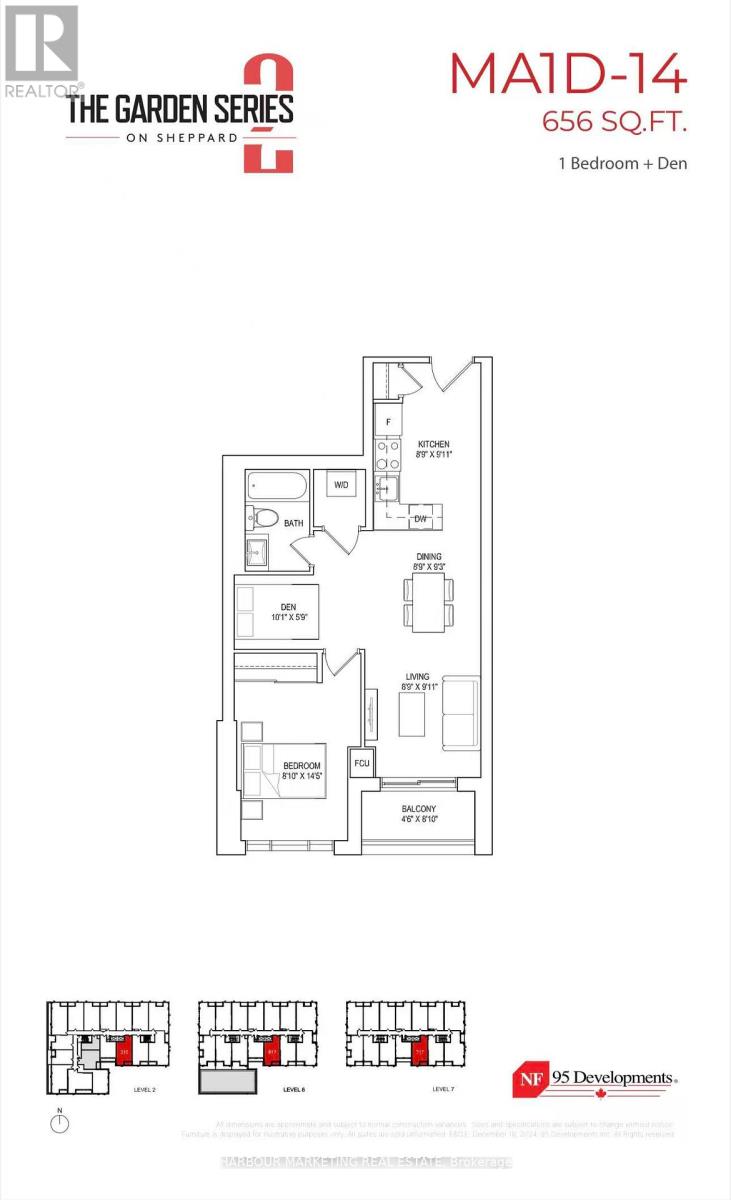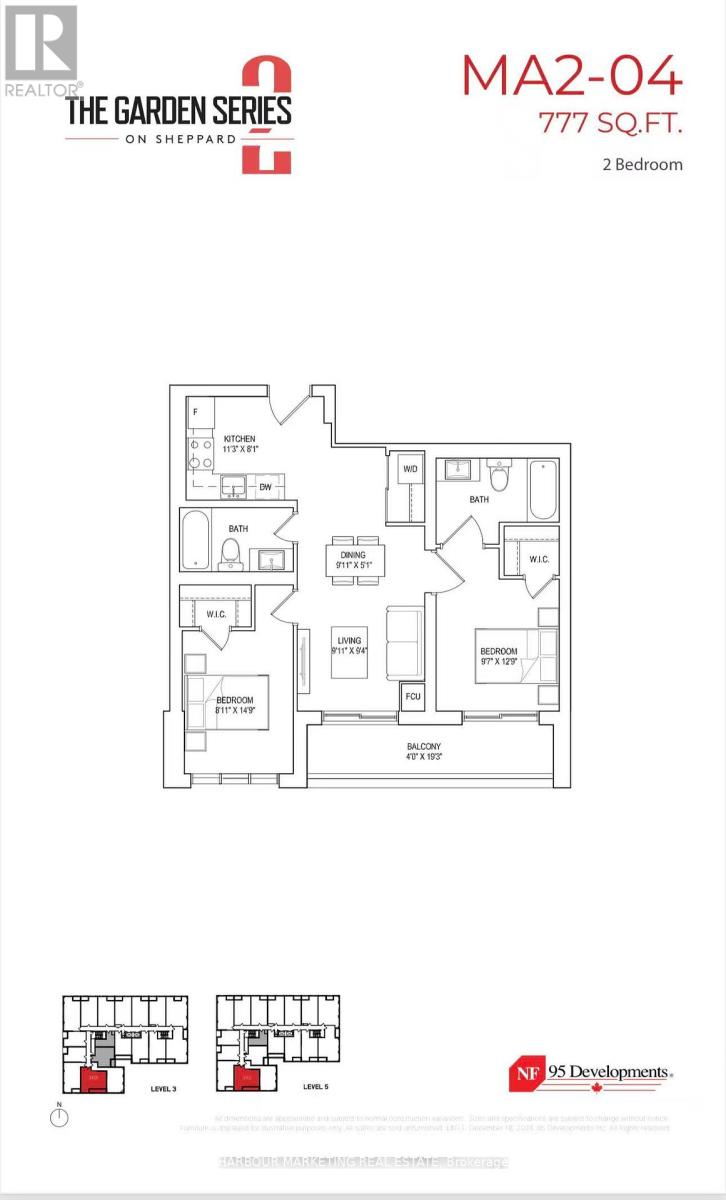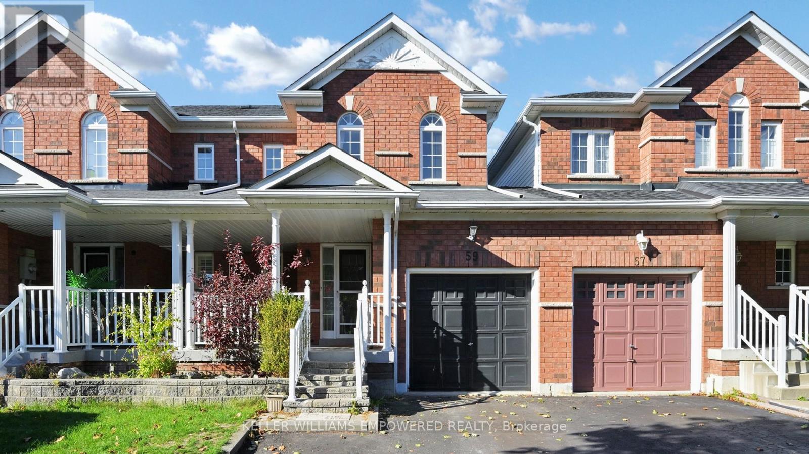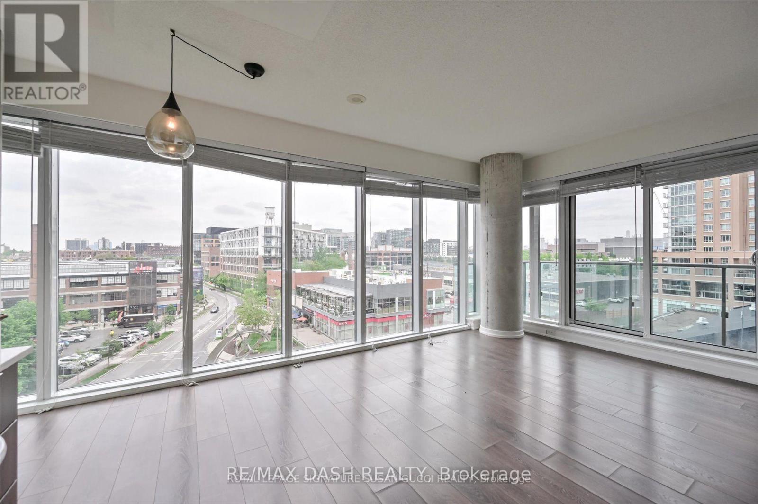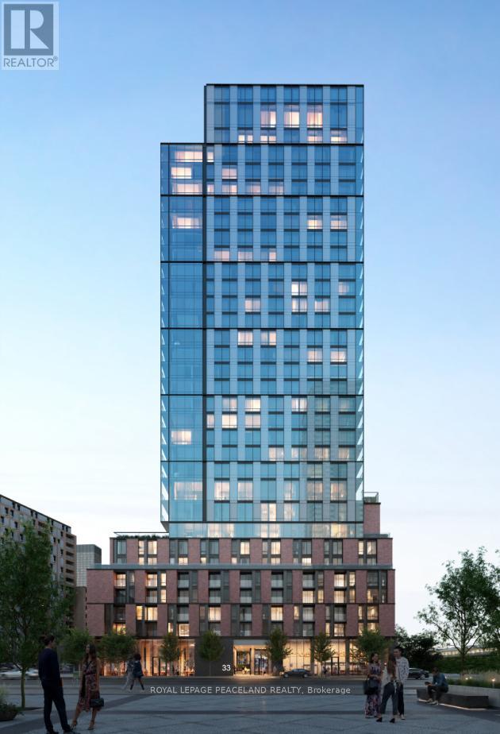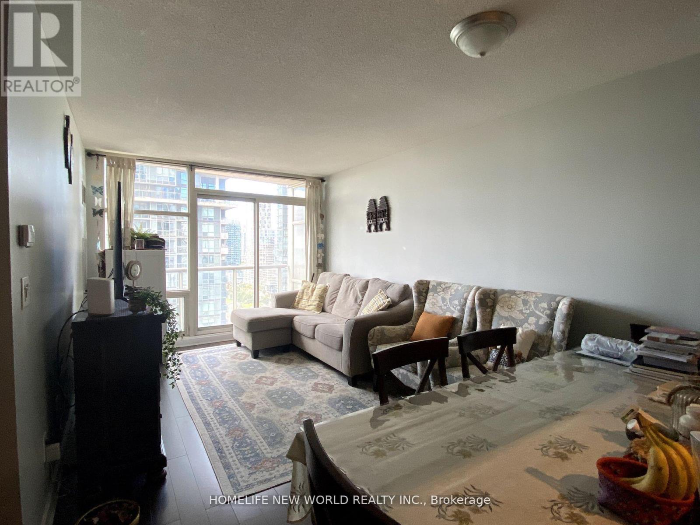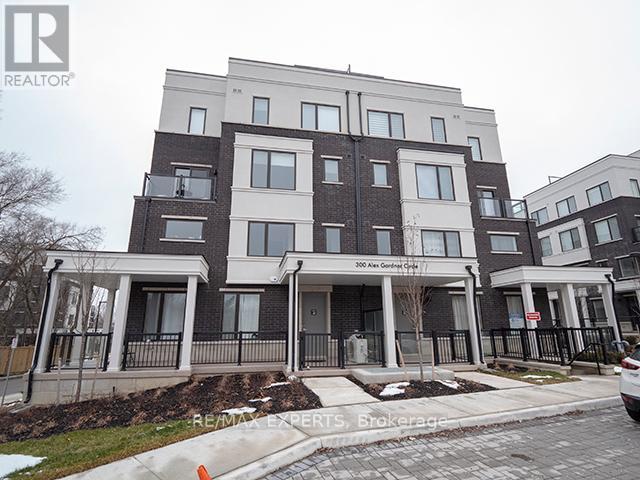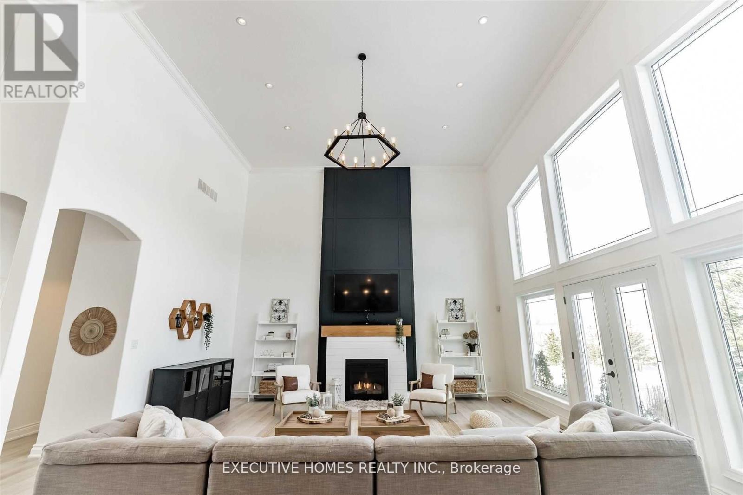47 Stanton Avenue
Vaughan, Ontario
Available for immediate lease, this exceptional 4 plus 1 bathroom executive residence nestled in the prestigious Cold Creek Estates offers over 3,500 square feet of refined living space with hardwood flooring and smooth 9-foot ceilings throughout. The main level showcases an elegant formal dining room, a sunlit great room with a gas fireplace, and a gourmet kitchen complete with granite countertops, premium cabinetry, stainless steel appliances and a walk-in pantry. The expansive primary suite offers a walk-in closet and a luxurious ensuite with a double vanity, soaker tub and glass-enclosed shower. The professionally finished lower level extends the living space with a spacious recreation area and an additional room ideal for a home office, gym or guest suite. The landscaped backyard features an interlocked patio and a custom outdoor kitchen with a built-in barbecue, side burner, fridge and sink, perfect for entertaining. Located near Highway 400, Vaughan Mills, a sought-after school area, parks and trails, this home is ideal for corporate relocations, insurance placements, newcomers and families between homes, with pets considered. Lease terms and move-in dates are flexible with a 6-month minimum. (id:60365)
22 Chambery Crescent
Markham, Ontario
Spectacular 4Bdrm Henry Summerfeldt Model Is Just Steps To Historic Main St. Unionville. Over 3500 sqft above ground. Gleaming Hardwood, Crown Moulding & Potlights Throught Out The Main Flr. Gourmet Kitchen W/Central Island And Open To Breakfast Area W/Large Picture Bay Windows Overlooking Backyard. Sunken Family Rm With Custom Flr To Ceiling F/P And W/O To Private Yard W/Interlock, I/G Pool, & Perennial Gardens. Renovated Gourmet Style Kitchen With Granite Ctr, Island And B/I Appliances. Master W/ Spa Like Ensuite & W/I Closet. The library, bathed in natural light from its expansive skylight, is filled with warmth and sunshine throughout the day. Bright And Spacious 3rd Floor Loft With 4th Bdrm with ensuite. All Newer energy saving windows, Newer Rang hood, Dishwash, Washer. newer Owned furnace and HWT, Newer pool equipment included: Sand Filter, Gas Heater, Pool Pump and pool cover, newer Finished basement, lifetime Roof, Raking High school. Furnitures are negotiable. (id:60365)
6002 - 225 Commerce Street
Vaughan, Ontario
Southeast-facing corner unit! This bright 2-bedroom, 2-bath suite is filled with natural light through its floor-to-ceiling windows. Featuring 9-ft ceilings and laminate flooring throughout, it offers both comfort and contemporary style. Located in SVMC, Festival Tower by Menkes is among the most sought-after developments along Hwy 7. Residents enjoy world-class amenities including a fully equipped GoodLife Fitness, indoor pool, elegant party rooms, and outdoor lounge areas. Future on-site retail will further enhance convenience, while seamless transit connections via the subway, bus terminal, and major highways make commuting effortless. Outstanding on-site management and a dedicated concierge team truly set this building apart from others in the area. Don't miss this opportunity to be part of an exceptional and vibrant community! (id:60365)
2823 - 3270 Sheppard Avenue E
Toronto, Ontario
Location..!! Location..!! A Great opportunity to live in a Brand New Modern Condo Featuring An Open-Concept Layout With An inviting, Bright and Airy Living Room And Ensuite Laundry For an Added Convenience. Its a larger 1BR + DEN condo with 640 Sqft int and 40 Sqft Balcony. Enjoy Sleek Vinyl Flooring Throughout And A Spacious Kitchen Complete With Stainless Steel Appliances And Quartz Countertops, Perfect For Cooking And Entertaining. The Primary Bedroom Offers A Huge Mirrored Closet And A Walkout To A Private Balcony, Ideal For Your Morning Coffee Or Evening Relaxation. A beautiful functional layout of a Den which can be used for mutiple purpose. You can enjoy the breath taking south views of the Toronto city from a very high floor at a level 28. A few Minutes To Fairview Mall, Scarborough Town Centre,Highway401, And 404/DVP. Multiple TTC Bus Routes Across the building right on Sheppard Avenue And a few steps to Warden Avenue. The Don Mills Subway Station is few blocks away. Close to Agincourt GO Station. A Family-Friendly Community With Top-Rated Schools, Beautiful Parks, And Close Proximity To Future Transit Expansion. The bedroom has large window and a huge oversized double closet. The stylish L-shaped kitchen features many upgrades: tall, high-gloss designer cabinetry, quartz countertops, under-cabinet lighting, glass tile backsplash, and a double under-mount stainless steel sink.Full-size Whirlpool stainless steel appliances.This modern building offers an Amazing Amenities like sport lounge, swimming pool, social/party room, outdoor terrace with BBQ area, Yoga studio, kids' play zone, 24h concierge. Unbeatable location! Shopping & Dining, minutes to Fairview Mall and Scarborough Town Centre. A must see..!!! Unit comes with a UG parking. Bring an Offer before its Gone..!!!! MONTHLY RENT INCLUDES 1 UG PARKING & A LOCKER. (id:60365)
A219 - 3421 Sheppard Avenue E
Toronto, Ontario
Welcome to this stylish 1+Den, 1 Bath condo offering a smart and functional layout designed for modern living. This suite features a spacious bedroom, plus a large den that works perfectly as a home office, guest room, or study. Enjoy a bright open-concept living and dining area with a seamless walk-out to the private balcony, perfect for your morning coffee or evening wind-down. The modern kitchen is equipped with full-size stainless steel appliances, sleek cabinetry, and ample counter space for cooking and entertaining. With full bathrooms, in-suite laundry (W/D), and thoughtful storage solutions, this home offers both comfort and convenience. The functional split layout makes it ideal for end-users or investors alike. Located in the heart of Scarborough at Sheppard Ave E & Warden, enjoy unbeatable access to TTC, Highway 401/404, Agincourt GO Station, Fairview Mall, parks, schools, and everyday amenities. Perfect for first-time buyers, young professionals, or investors looking for a vibrant and family-friendly neighborhood. (id:60365)
A303 - 3421 Sheppard Avenue E
Toronto, Ontario
Welcome to The Garden Series, a modern collection of boutique residences in the heart of Scarborough. This spacious 2-bedroom, 2-bathroom suite features a functional open-concept layout with a stylish kitchen, dining, and living area that opens onto a private balcony. The split-bedroom design provides privacy, with the primary bedroom offering an ensuite bathroom and large windows for natural light. Enjoy a sleek kitchen with brand-new stainless steel appliances, quartz countertops, and ample storage. Additional highlights include in-suite laundry, carpet-free flooring, and contemporary finishes throughout this never-lived-in home. Located at Sheppard Ave E & Warden, this vibrant community offers unmatched convenience with TTC, Agincourt GO Station, and Highways 401/404 just minutes away. Daily essentials, Fairview Mall, schools, and parks are all within easy reach, making this an ideal home for end-users and a smart opportunity for investors. (id:60365)
59 Melody Drive
Whitby, Ontario
Welcome to 59 Melody Drive - a beautifully maintained 3-bedroom townhome that offers warmth, comfort, and everyday convenience in one of Whitby's most family-friendly neighbourhoods. Step onto the charming front porch and into an open-concept main floor featuring gleaming hardwood and ceramic tile flooring, perfect for relaxed living and easy entertaining. The kitchen boasts a breakfast area with walk-out to a large deck and fully fenced, landscaped backyard with a mature maple tree - ideal for morning coffee or weekend gatherings. Upstairs, the spacious primary bedroom offers a vaulted ceiling, 4-piece ensuite, and walk-in closet, while two additional bedrooms provide flexible space for family or work-from-home needs. The professionally finished basement adds extra living space with pot lights and stylish wall sconces. Enjoy being just minutes from parks, top-rated schools, shopping, and nature trails, with quick access to Hwy 401, 407, and Whitby GO for effortless commuting. (id:60365)
615 - 150 East Liberty Street
Toronto, Ontario
Live In Liberty Village. Great Community. Trendy, Young Professional. Spacious One Bedroom With Walk In Closet , Bright With A Lot Of Window Unit , 9 Foot Ceiling, Laminated Floor, Granite Counter Top. Close To All Amenities, Goodlife, Pubs, Restaurant, Ttc At Door, 24 Hrs Metro, Etc. Party Room W/Outdoor Patio And Bbqs, Internet Lounge, Games Room, Sauna, Gym/Yoga/Pilates Area & Guest Suites . Only Unit In The Building With North, West And South Exposure. excellent walkability and access to nearby neighbourhoods like Queen West, the Entertainment District, and the waterfront. Sports fans will appreciate the close proximity to BMO Field, (FIFA ready!), and commuting is a breeze with very easy access to both the GO Train & bus service, now enhanced by the new pedestrian footbridge. This is more than a condo, its your chance to live in one of the city's most exciting & connected neighbourhoods. (id:60365)
618 - 35 Parliament Street
Toronto, Ontario
Brand New Unit At The Goode Condos In The Distillery District. Prime Location Luxury Living With An Open-Concept Layout, Floor-To-Ceiling Windows, And A Modern Kitchen. Spacious 1 Bedroom + Den With A Functional Layout And A Beautiful South Facing View. Steps To Public Transit, Restaurants, The St. Lawrence Market, The Waterfront, And One Of Downtown's Most Vibrant Neighbourhoods. (id:60365)
2201 - 35 Mariner Terrace
Toronto, Ontario
Amazing Unit With Southwest View Of Lake Ontario And Marina. Comes With 4 Stainless Steel Appliances And Stackable Washer And Dryer. Building Has Pool, Gym & Much More. Great Location Close To Many Amenities And 24 Hour Concierge.Walking Distance To Roger Centre,CN Tower & All Other Conveniences (id:60365)
61 - 300 Alex Gardner Circle
Aurora, Ontario
Time Village Luxury Townhouse, Prime Location At Yonge And Wellington In The Heart Of Downtown Aurora. Close To All Amenities, Open Concept Upgraded Kitchen With Upgraded Cabinets , Island And Granite Counter Tops Throughout , Laminate Flooring In The Entire Home. 9 Ft Ceiling On Main Floor. Stained Oak Staircase. Large Terrace With BBQ Gas Line. Steps To The Go Train, Schools, Shops, Restaurants, Banks, Viva/Yrt York Region Transit (id:60365)
769 Mud Street E
Hamilton, Ontario
Exquisite Design & Serene Privacy Step into this breathtaking 4,000 sq ft modern Scandinavian retreat, perfectly blending minimalist elegance with warm, natural elements. Set on over an acre of lush, private land, this home offers soaring over 18-ft ceilings, expansive bay windows, and uninterrupted views of a tranquil country-inspired yard. Chefs Dream Kitchen features dual waterfall-edge islands, a built-in induction cooktop, and a commercial-grade refrigerator. Designed for both entertaining and everyday living, the space is flooded with natural light. The main-level primary bedroom is a sanctuary with a cozy fireplace, a spa-like ensuite, and a private walkout to a covered porch with a hot tub perfect for relaxation. Enjoy outdoor dining with a handcrafted stone pizza oven just steps away. Nearly 3,000 sq ft of unfinished basement with a separate entrance offers limitless potential ideal for a guest suites, home theater, gym, or additional living space. (id:60365)

