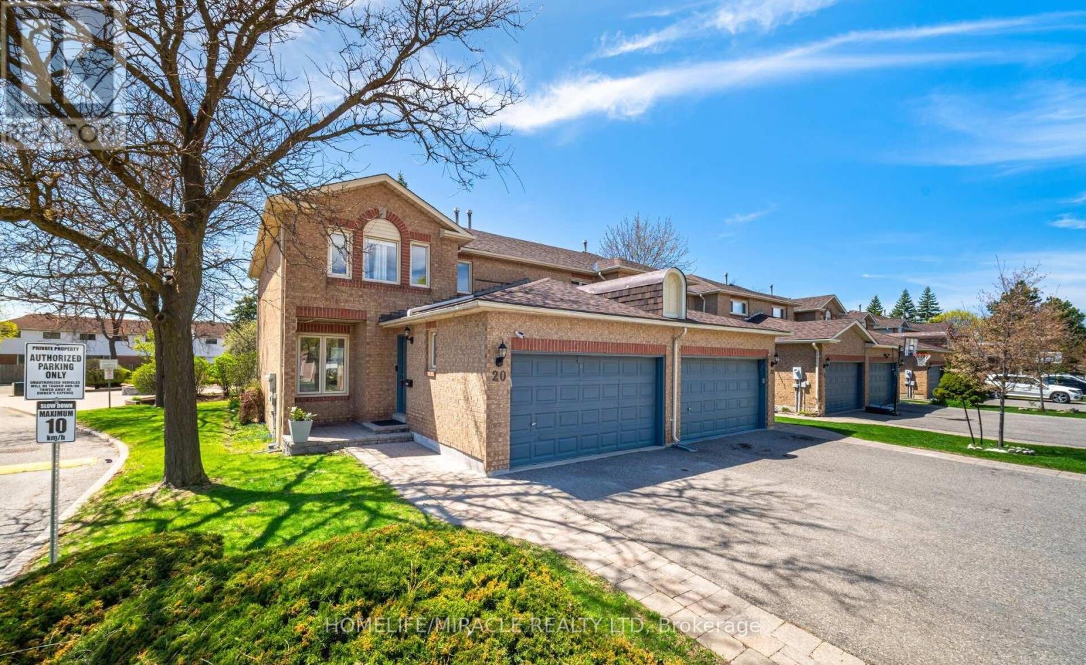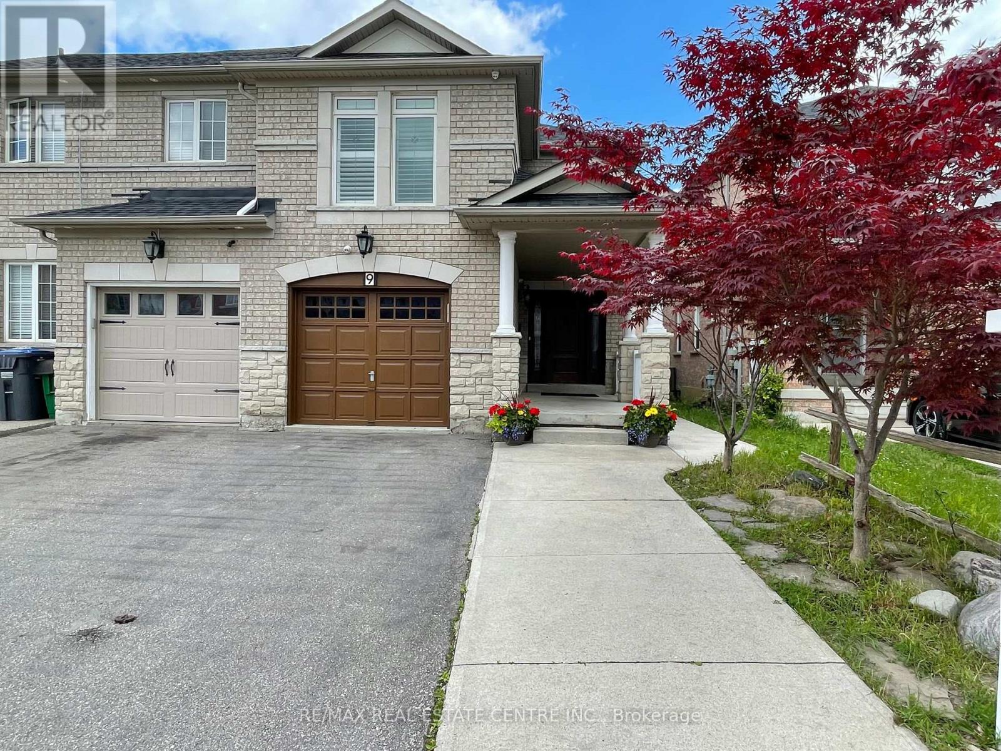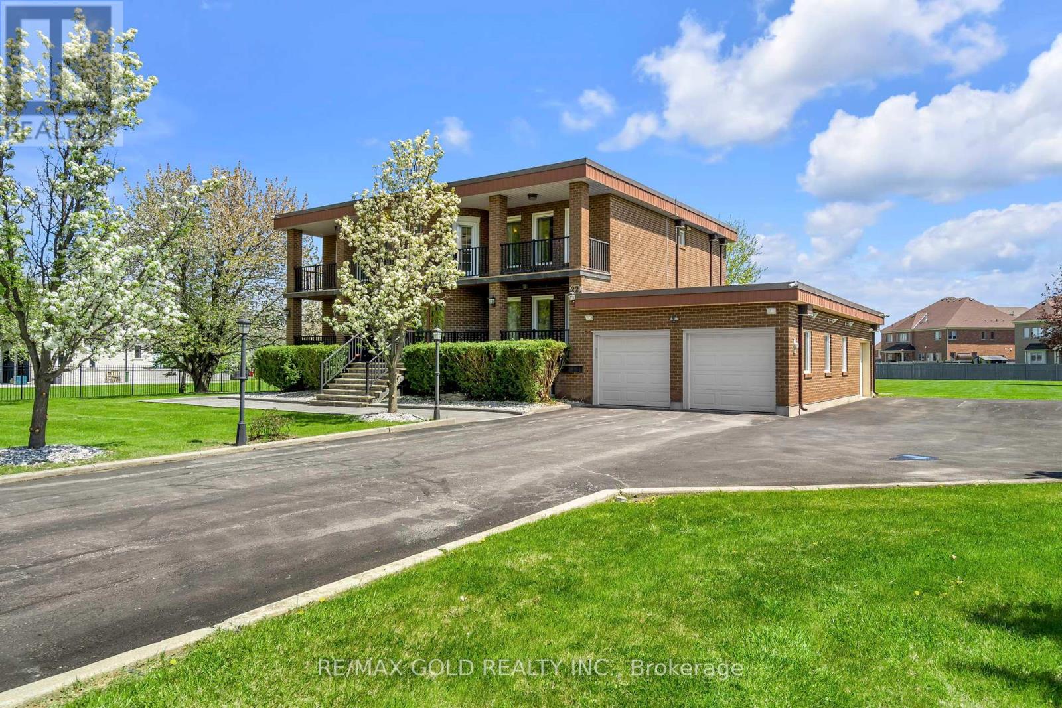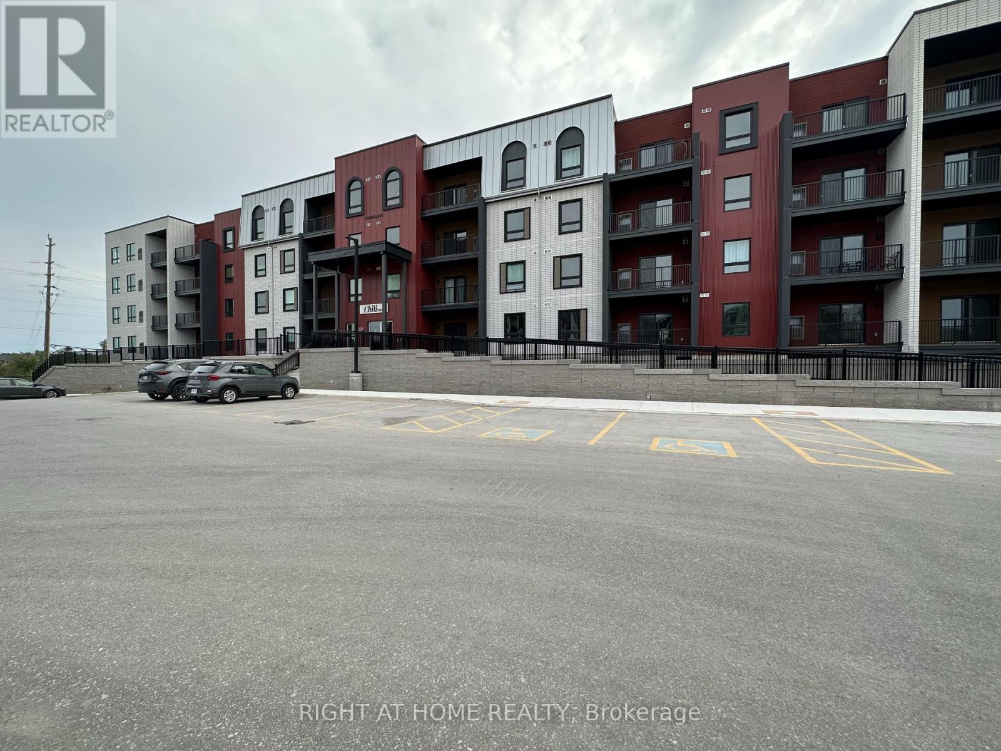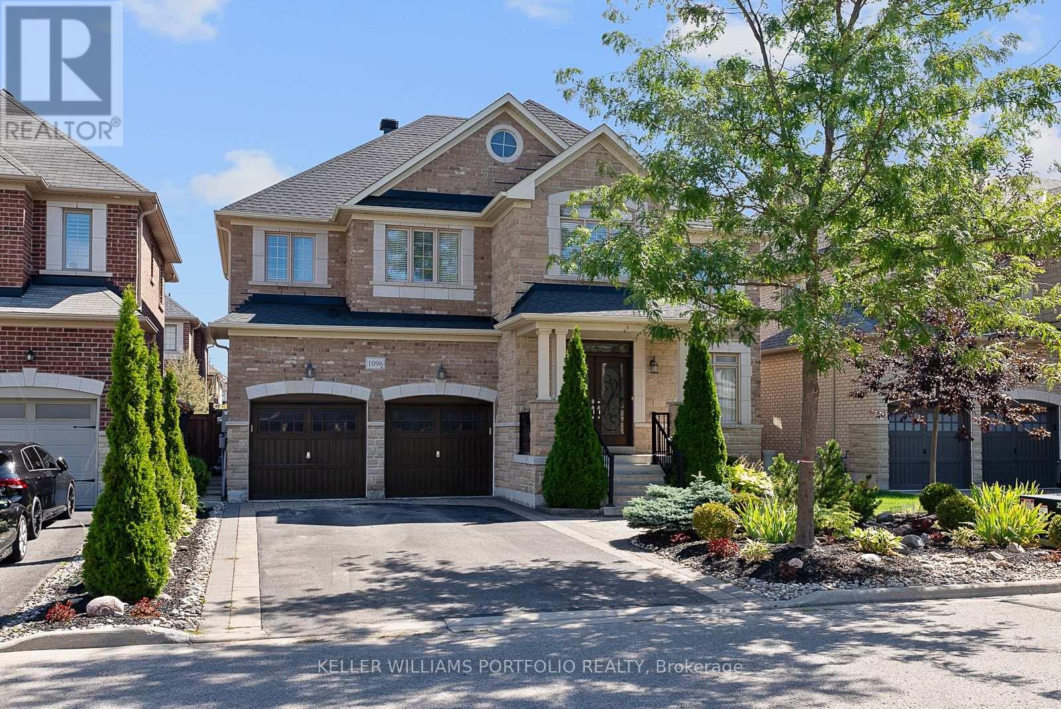3504 - 36 Zorra Street
Toronto, Ontario
Welcome to 36 Zorra, The Ultimate In Urban Living. Amazing Opportunity To Live In The Heart Of The Vibrant South Etobicoke Community. Oversize Floor To Ceiling Windows, 9 Foot Smooth Ceilings, Ensuite Laundry, Spacious Bedrooms, & Beautiful Views. Incredible Building Amenities Include Rooftop Pool Deck, Sauna, Fitness Centre, BBQ Area, Games Room, 24/7 Concierge & Guest Rooms. (id:60365)
3304 - 36 Zorra Street
Toronto, Ontario
Welcome to 36 Zorra, The Ultimate In Urban Living. Amazing Opportunity To Live In The Heart Of The Vibrant South Etobicoke Community. Oversize Floor To Ceiling Windows, 9 Foot Smooth Ceilings, Ensuite Laundry, Spacious Bedrooms, & Beautiful Views. Incredible Building Amenities Include Rooftop Pool Deck, Sauna, Fitness Centre, BBQ Area, Games Room, 24/7 Concierge & Guest Rooms. (id:60365)
20 Wayne Nicol Drive
Brampton, Ontario
Spacious 3-Bedroom End Unit Townhouse Feels Like a Semi! This bright and spacious 3 bedroom, 2.5 bathroom end-unit townhouse offers approximately 1,603 sq. ft. of thoughtfully designed living space. With the feel of a semi-detached home, it features a separate living and family room, ideal for both relaxing and entertaining. Upstairs, you'll find 3 large bedrooms, including a primary suite with a walk-in closet and a full ensuite bathroom. The other 2 bedrooms are generously sized with lot of natural light. The kitchen includes a cozy breakfast area. There is a fully fenced backyard perfect for young children, quiet mornings, or enjoying the outdoors with added privacy thanks to no rear neighbors. The finished basement adds valuable living space with a flexible layout, ample storage, and a rough-in for a future bathroom. Freshly painted in neutral tones, the entire home feels clean, modern, and move-in ready. Additional highlights include: Extra-wide garage for added convenience and storage. Steps from visitor parking. Located in a quiet, family-friendly neighborhood. This home is close to everything you need: grocery stores, top-rated schools, public transit, major banks, and places of worship making daily life easy and accessible. Whether you're a first-time buyer or looking to upsize, this well-maintained home offers a rare opportunity to live in a connected, welcoming community. Move-in ready and waiting for you! (id:60365)
58 Stoneham Road
Toronto, Ontario
Attention First-Time Homebuyers! No Condo Fees! Welcome to 58 Stoneham Road! Nestled in Etobicoke's serene Eringate-Centennial-West Deane community, this gem offers the perfect balance of suburban tranquility and urban convenience. Whether you're starting a family or seeking a place to settle, this home balances residential peace with the pulse of daily life. Surrounded by tree-lined streets and friendly neighbours, this 3-bedroom, 3-bath semi-detached home is just minutes from Centennial Park, the lush Conservatory gardens, and local green spaces ideal for recreation. Everyday essentials are within easy reach, with grocery stores, cafés, and dining options all nearby, while quick access to Highway 427 and TTC bus routes ensures seamless commuting across the GTA. The area's blend of mid-century charm, modern amenities, and a strong sense of community makes this location as inviting as the home itself. Enjoy the convenience of a built-in EV charger and the ambiance of an integrated smart lighting blending technology, comfort, and eco-friendly living. This home has been loved and well looked after by the current owners for over 17 years and it's time for a new owner to continue its story. (id:60365)
9 Amethyst Circle S
Brampton, Ontario
Welcome to Your Dream Home! Step into this stunning 4+1 bedroom, 3.5 bath semi-detached nestled in a quiet, family-friendly neighborhood. Immaculately maintained and freshly painted, this move-in ready gem boasts hardwood floors, granite kitchen counters, and a sun-filled breakfast area with walk-out to a private garden. Enjoy the convenience of a finished basement with separate entrance and laundry perfect for extended family or potential rental income. Recent upgrades include a new roof (2021) and California shutters throughout. Ideally located with quick highway access, close to top schools, parks, and all amenities.Seller/Agent do not warrant retrofit status of basement. (id:60365)
1 - 36 Arkley Crescent
Toronto, Ontario
Welcome To The Beautifully Renovated Main Floor Of This Charming Home, Available For Lease And Offering Approximately 1,000 sq Ft Of Modern Living Space. Perfect For Small Families, This Freshly Painted Home Features A Stunning Brand New Eat-In Kitchen With A Sleek, Contemporary Design, Ideal For Both Everyday Dining And Entertaining. Enjoy The Energy Efficiency And Clean Look Of Updated LED Lighting, Along With All-New Light Switches And Receptacles Throughout. Step Outside To Enjoy A Covered Front Porch, Perfect For Relaxing Evenings And Quiet Mornings. Situated In A Family-Friendly Neighborhood With Schools, Parks, Shopping, And Transit All Nearby, This Home Offers The Perfect Blend Of Style, Comfort, And Convenience. Benefit From The Added Convenience Of A New Medical Centre And Pharmacy Nearby For All Your Healthcare Needs. This Bright And Inviting Home Is Ready For You To Move In And Enjoy! (id:60365)
3425 Oakglade Crescent
Mississauga, Ontario
Updated: Must See!!! New Listing Backsplit House Featuring Two Separate Entrances Leading to Upper and Lower Level Units: Upper Level Unit rent is $2800.00/Month and Lower Level unit rent is $1500.00/Month. Entire Property (Upper + Lower): $3,800 per month. The whole house with new paint along with new lighting fixtures: Upper Level Highlights:* Four spacious bedrooms* Two bathrooms (1x 4Pc 1x 3Pc)* Inviting living room with a bay window* The Fourth bedroom opens to the backyard with a sheltered area; lower Level Highlights:* Brand-new laminate flooring and new cabinets, Quartz countertop* A 3 Pc bathroom * The living/bedroom area with windows for plenty of natural light which creates a very cozy place to live. This property is located in a family-friendly neighborhood with mature trees; *** There is NO dishwasher at main floor and lower level. the washing machine and dryer are located in Garage for easy access from upper and lower level *** Laundry can be moved back to inside of basement per the requirement*** (id:60365)
22 Tortoise Court
Brampton, Ontario
Welcome to a rare opportunity to own a turn-key luxury estate home nestled on one of the most coveted, rarely available estate streets in the area where prestige meets privacy. Situated on a serene dead-end court and surrounded by multimillion-dollar homes, this extraordinary residence sits on a sprawling 2.1+ acre lot, offering both a move-in-ready dream and the potential to extend or build anew. Step inside and experience the epitome of upscale living with 4+1 spacious bedrooms and 8 luxurious bathrooms each bedroom boasting its own ensuite for unparalleled comfort and privacy. The chefs kitchen, at the core, is a culinary masterpiece, outfitted with high-end appliances and premium finishes, designed to inspire gourmet creations and unforgettable gatherings. The thoughtfully designed layout includes dual balconies on the second floor, offering tranquil views of the manicured grounds, and a straight chair lift for enhanced accessibility. The massive basement offers limitless possibilities with a large recreation/home theatre room and a separate full nanny suite, ideal for multi-generational living or guest accommodations. The exterior is equally impressive: a 20-car driveway and 3-car garage provide unmatched parking, no septic tank a rarity in estate homes adds further convenience and peace of mind. This is more than just a home its a legacy property in a location where homes rarely come to market. Whether you desire to settle into its current elegance or extend and customize, the possibilities are as grand as the estate itself. Don't miss your chance to own this extraordinary residence - where luxury, space, and location converge. (id:60365)
314 - 1 Chef Lane
Barrie, Ontario
Spacious Condo, 1379 Sq. Ft., Located In Sought After South Barrie. Bright Corner Unit, Full Of Light With Spacious Open Concept **Biggest Size In The Building**. Modern Kitchen With Water Fall Quartz Island, Lots of Storage Area And Pantry. Balcony Overlooking Ravine View With Gas BBQ Outlet. Modern Bathrooms, One With Tub And One With Walk-In Shower With Glass Door. Corner Den With 2 Windows, Can Be Used As A Nice Bright Office or 3rd Bedroom. Oversized Laundry/Water Tank Room Suitable For Ironing Table. Conveniently Located Just Minutes From Go Station, Hwy 400, Schools And Shopping. (id:60365)
35 George Peach Avenue
Markham, Ontario
Spacious 2429 Sq Ft Almost Fully Furniture End Unit of freehold Townhouse, Direct Access Double Garage plus 2 covered driveway parkings(total 4), 9 FtCeiling On Main And 2nd Floor, Functional Layout With Big And Modern Kitchen connected to a board room ( can be breakfast area and/orfamily room). Walk in Pantry with lot of storages. Wide and big windows with two board patio doors look out to the huge terrace. Lot OfSunlight full of the house. Within the community you have park and big playground, small pond closing to the field. **EXTRAS** Minutes ToHwy 404, Costco, Home Depot, Canadian Tire, Banks, Supermarkets (Freshco & T&T), Farmer's Market, Richmond Green SportsCentre, Parks &Restaurants. Top rank schools. short walk to William Cantley Park (someone rank it the best) (id:60365)
1096 Sherman Brock Circle
Newmarket, Ontario
Exquisite 4 bedroom residence, nestled in the coveted Stonehaven neighborhood in Newmarket's Copper Hills Community. Boasting 4 bedrooms, including 2 primary bedrooms with ensuites, this home offers luxury and functionality. Home include an office space area. Open-Concept Family Room With Gas Fireplace. Modern kitchen w/ breakfast island. Landscaped lot. Enjoy wood floors throughout the house! Great location in a family friendly Neighbourhood close to Parks & Sports Fields, & easy Access To Highway 404. Must see! (id:60365)
1604 - 181 Sterling Road
Toronto, Ontario
Welcome to this brand new stunning large 3+1 bedroom, 3-bath suite with great view at House of Assembly in Sterling Junction! One of Toronto's most vibrant and creative neighbourhoods. Enjoy sweeping, jaw-dropping views of Lake Ontario from not one, not two, but three walk-outs to your private extra-wide balcony. Morning coffee, evening wine, or weekend hangouts its the perfect escape. This suite shines with open-concept design, soaring floor-to-ceiling windows, and a sleek modern kitchen featuring quartz countertops and built-in appliances. Every detail has been designed for style and comfort. Unbeatable Location- Step outside and youre just moments from everything: GO Bloor Station, the UP Express, TTC, the West Toronto Rail Path, plus endless local cafes, restaurants, and art galleries. Its the ultimate blend of connectivity and creativity. Amenities Galore Live the lifestyle you deserve with access to: Fully-equipped fitness centre + yoga studio, Rooftop terrace with BBQs & lounge zones, Co-working lounge for remote days, Dog run, kids play area, and more. Plus, this suite comes with one locker for extra storage and one parking space included! Vacant & Move-In Ready. This is your opportunity to live in this stylish, functional home in one of the city's most dynamic and walkable neighborhoods. (id:60365)



