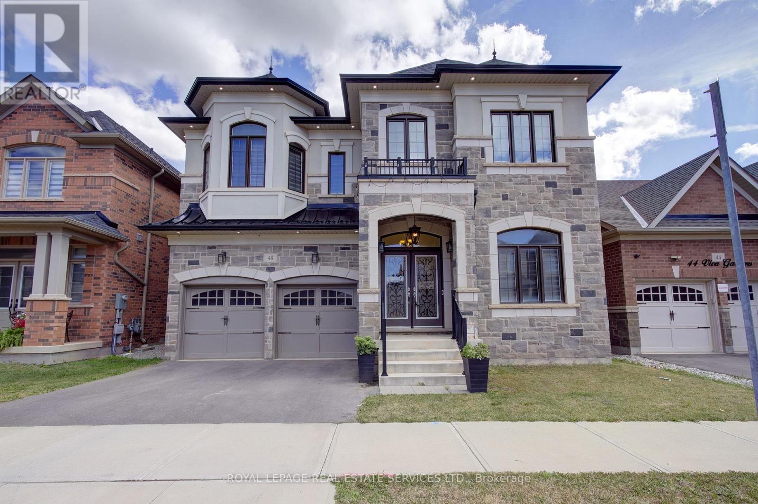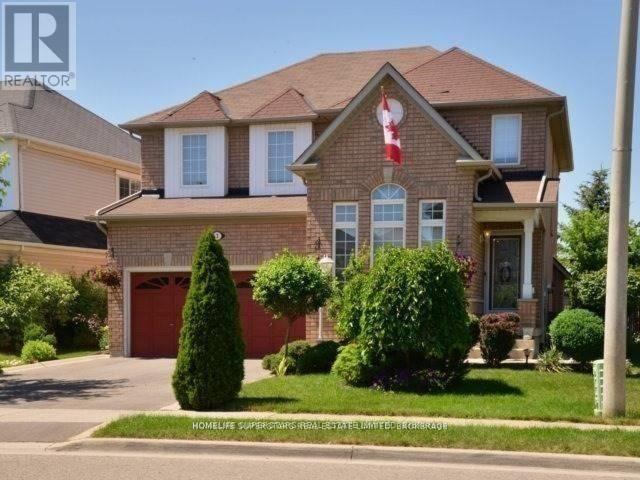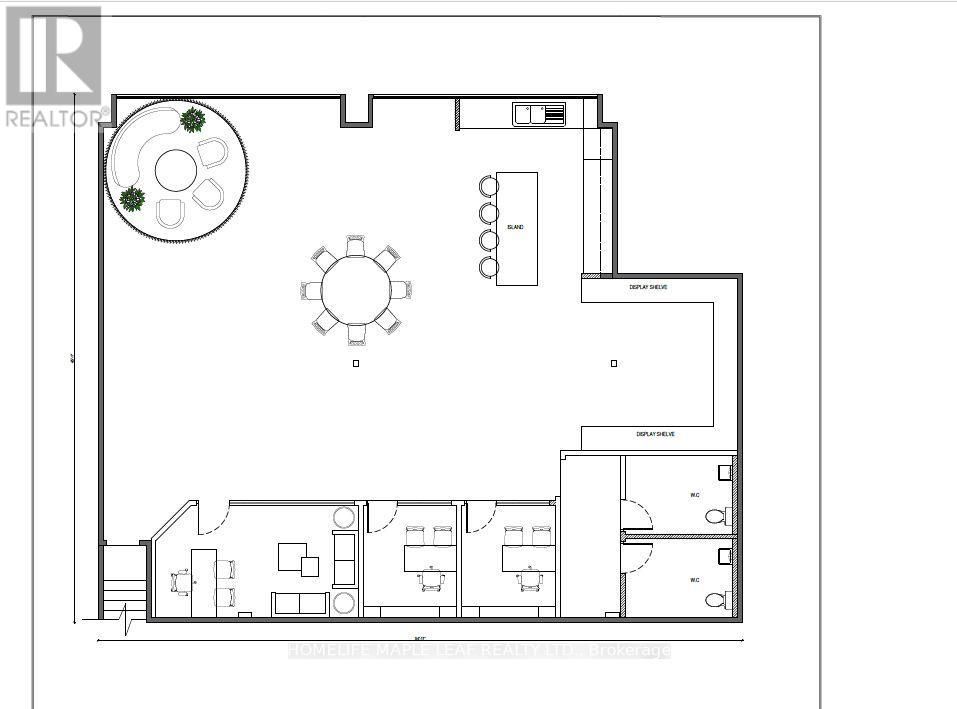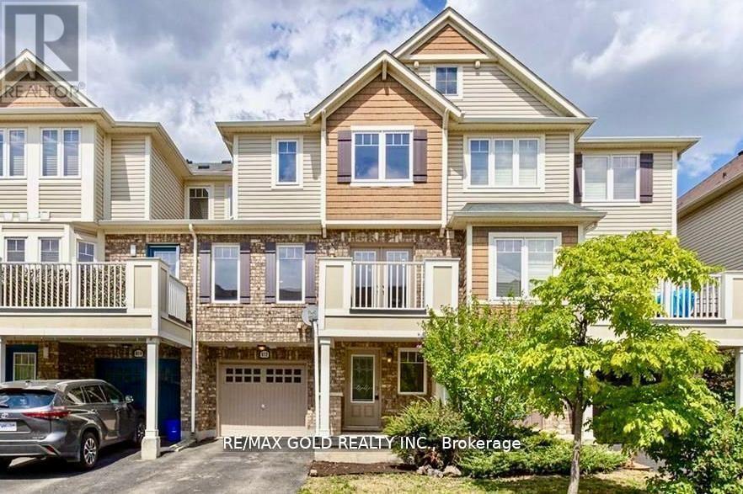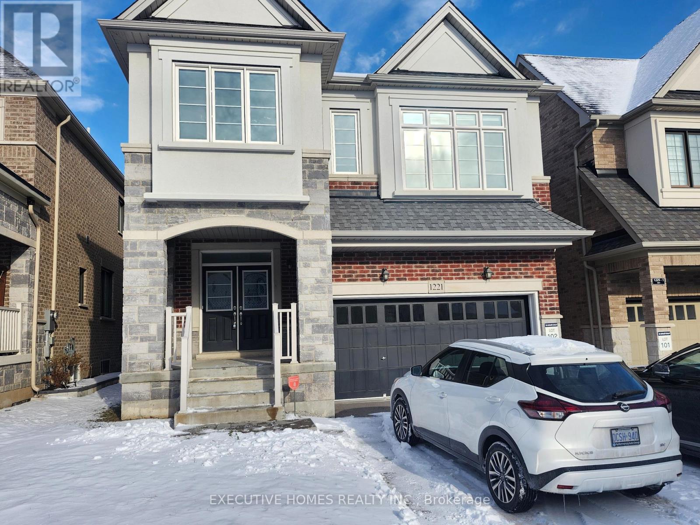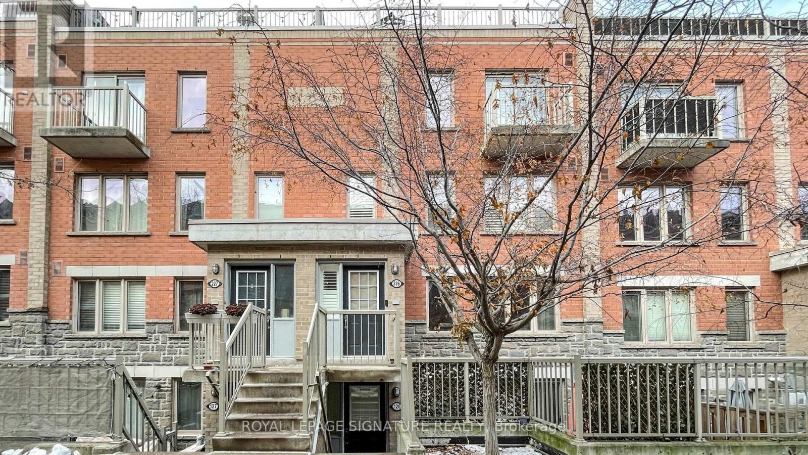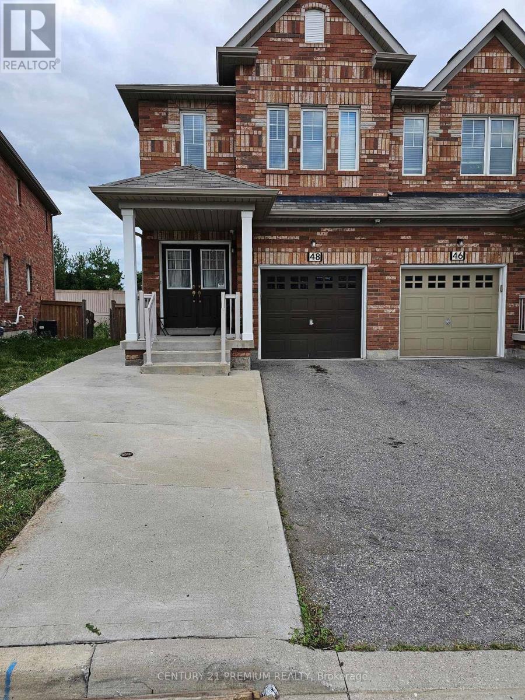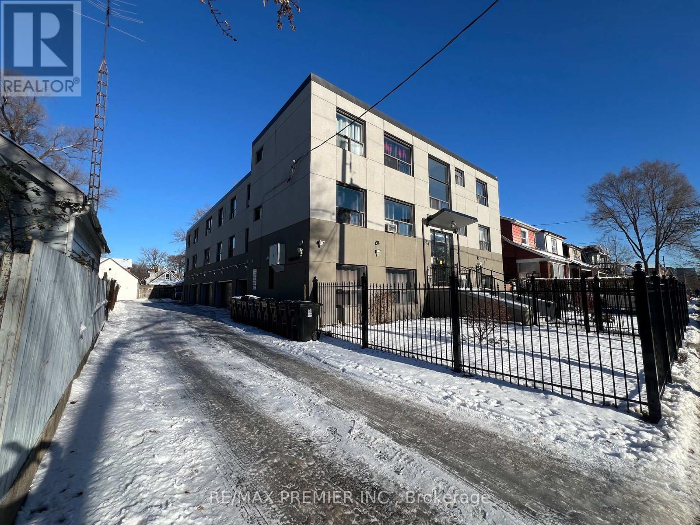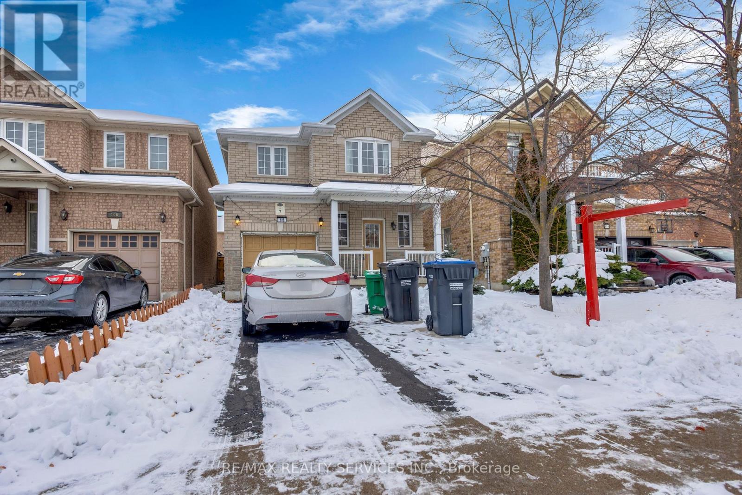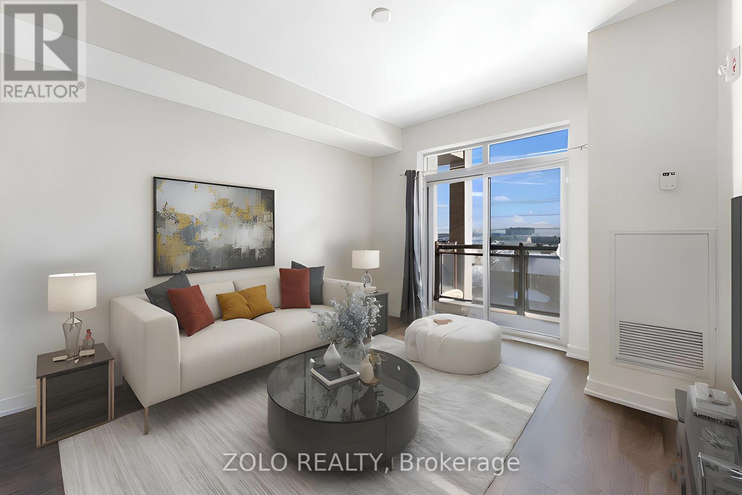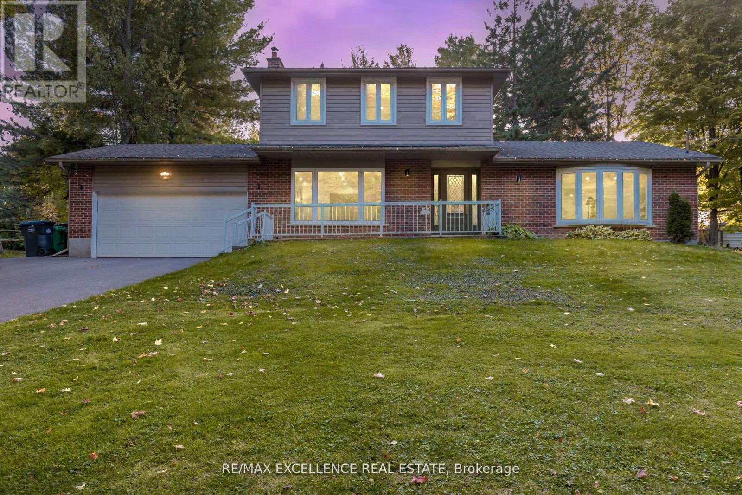48 Viva Gardens
Oakville, Ontario
Truly spectacular, executive stone and brick showstopper, boasting almost 3,800 sq. ft. of living space. Built by award-winning Treasure Hill Homes, this residence is located on a quiet street in the master-planned community of Glenorchy in prestigious North Oakville. With commanding curb appeal, architectural detailing throughout, and the generous use of natural stone and imported tile, this home offers soaring ceilings on all three floors, quality engineered flooring, a matching custom oak staircase, and elegant plaster accents. The open-concept, eat-in chef's kitchen features floor-to-ceiling upgraded cabinetry, professional series appliances including 36'' JennAir 6 burner gas stove with custom range hood, a massive family island, and natural stone solid surfaces an entertainers dream! Not to be missed are the large principal rooms, an oversized family room with a custom fireplace, a main floor office, a grand entrance and ceiling details throughout. Upstairs, you'll find four spacious bedrooms, each with walk-in closets and luxurious ensuite privileges. The primary retreat is nothing short of spectacular, showcasing a large, fitted walk-in dressing room and a resort-style spa ensuite. A truly exceptional home in a quiet, family-friendly neighbourhood. (id:60365)
3 Milkweed Crescent
Brampton, Ontario
Beautiful 2 Bedroom + 1 Washroom + Living Area (Basement) Available from 1st Jan, Separate Entrance - Perfect For A Small Family - 1 Car Parking Space Included - Separate Laundry -2 Minutes Walking Distance To Elementary School - 3 Minutes Walking Distance To A Park - 2 Minutes Walking Distance To Bus Stop - 10 Minutes Walking Distance To A Grocery Store **No Internet**No Smoking**No Pets**** - Available from 1st-Jan-26 -Mclaughlin / Wanless / Vankirk (id:60365)
B - 287 Deerhurst Drive
Brampton, Ontario
Excellent Central Location In One Of Best Industrial Area Of Brampton With Ample Parking On A Quite Street Very Conveniently Located close to Queen St And Goreway , 407 , Steels On Second Floor Office Space Available for Lease! Office Will Be Made to Specifications - Brand New Office Will Be Built Out. The Tenant Can Have an Option to Design The Layout With Approval From the Landlord. Current Specs Feature Three Office Spaces, Two Washrooms and Large Communal Area With Kitchenette, Island and Shelving. (id:60365)
812 Fowles Court
Milton, Ontario
Wow! Location, location, location! This executive 2-bedroom, 3-bath townhome is located in the prestigious Harrison community of Milton, nestled at the edge of the scenic Niagara Escarpment. Featuring a main floor den, a bright and open-concept second floor with a spacious living and dining area that walks out to a private balcony. Modern kitchen with breakfast bar and stylish countertops. This home offers both comfort and functionality. The upper level boasts a generous primary bedroom with a walk-in closet and 3-piece ensuite, along with a well-sized second bedroom with large window and closet. Enjoy the convenience of No Sidewalk, and take in beautiful escarpment sunsets and views of the tennis court from your balcony. This house is very well maintained. Enjoy The Outdoors By Living Nearby Kelso Summit, Glen Eden And Conservation Area. Walking Distance To Parks, Public And Catholic School. Close to Hospital ,Conservation, Shopping & Major Highways. Ready to Move in. (id:60365)
1221 Raspberry Terrace
Milton, Ontario
Absolute show stopper! Almost New Detached Home 4 Bedroom + 4 Bath. Located in A High DemandCommunity Of Ford * 2445 Sq ft *Double Door Entrance W/Full OF Upgrades & Functional OpenConcept Layout * H/W Floors & Pot Lights Thru-out *9ft Smooth Ceiling, Adorns W/ FreshlyPainted Walls, Living & Dining Rm Boast A Custom Gas Fireplace & Lots of Natural light floodsthru large windows, illuminating the entire living area & Creating An inviting Atmosphere, Family Rm offers huge Picturesque window, High ceiling & installed Fan, Gourmet Kitchen IsEquipped W/ Tall Shaker Cabinets, B/I S/S Appliances, Custom Backsplash, Centre Island W/Extended brkfast bar for cooking & dinning /overlooking Eat in Kitchen Space & Extended PantrySpace & W/O To Fully Fenced backyard for Entertainment** H/W Staircase W/ Iron Spindles take U to Primary Bdrm,4pc Ensuite, Quartz Vanity & W/I Closet *3 other Good Size Bdrms shares 2 Full 4pc Bath & Closet Spaces *Easy Access to A Spacious Laundry. Close Proximity To All Amenities, Schools, Restaurants, Hwy's 401, 407 & More* This Home Awaits Your Beautiful Doorsteps* You Are ONE Step Away From Calling It YOUR Home*. The basement is not included, kept by the landlord. But almost the whole house for you to enjoy, the landlord is usually out of the country. (id:60365)
226 - 25 Turntable Crescent
Toronto, Ontario
Beautifully Maintained Townhouse Located In Davenport Village. Enjoy Elevated City Living Surrounded By Calm, Comfort, And Tranquility. This Home Features 2 Bedrooms + Loft, 2 Washrooms, And 1 Parking Space. A Private Rooftop Terrace With City Views, Perfect For Entertaining Or Morning Coffee. The Den Easily Accommodates Sofa Or Bed And Desk, Ideal As A Home Office, Lounge or Guest Room. The Open-Concept Living Area Connects The Living And Dining Spaces. The Kitchen Offers Granite Countertops, Undermount Sink, And Stainless Steel Appliances. The Primary Bedroom Includes A Walk-In Closet With Custom Closet Organizers. Extensively Renovated In May 2025, Upgrades Include Luxury Vinyl Plank Flooring Throughout, New Baseboards And Trim, Oak Staircase With Metal Pickets, Dimmable LED Pot Lights, Fresh Paint, Upgraded Bathrooms With New Tiles, Vanity, Mirrors, Faucets, And Bathtub, As Well As New Interior Doors And Knobs. Steps To Earlscourt Park With Tennis Courts, Dog Park, And Splash Pads. Onsite Daycare Coming Next Year. Conveniently Located Near The Junction, St. Clair, TTC, UP Express, GO Train Service, Shops, And All Amenities. Just Minutes From Everyday Conveniences! (id:60365)
Main - 48 Gulfbrook Circle
Brampton, Ontario
Well Kept 3 Bedroom with 2.5 Bath, upgraded house with main floor Laundry, Eat in Kitchen with tall cabinets, Quartz Countertops, Separate Laundry No Carpet in the Entire house/ NO House at rear, 2 Minutes Drive to Hwy 410, 2 Minutes Walk to Public Transit, Tim Hortons and Gas Station, Close To Shopping, Schools, Hospital. AAA+ Tenants only (id:60365)
80 Clouston Avenue
Toronto, Ontario
An opportunity to acquire a 3-levels multi-plex income producing apartment building has 17 self-contained apartments located in one the most desirable locations in Toronto. Fully tenanted with steady income and easy to manage. The Building is situated in a quiet neighbourhood surrounded by residential homes. Very convenient to the Tenants with short walking distance to public transits, schools & shops. The Building has many updates within the last 5 years include Stucco façade. Stylish flooring in hallways for all floors, Roof, & Iron gates at front entrance. Paved private driveway and the Landscaping required minimum maintenance. There are a total of 18 assigned parking spaces for the tenant (7 indoor parking spots + 10 outdoor parking spots + 1 garage for the landlord to store equipment). Has a private outdoor area for the tenants to use for BBQ and gathering. Very Well maintained property include the Boiler room, hot water rooms and coin laundry room. Key fob access system is assigned for each tenant to access the building and laundry room. Onsite Security cameras of the exterior of the building and the common areas. (id:60365)
108 Beavervalley Drive
Brampton, Ontario
Truly A Show Stopper And Right Price! Magnificent Detached 3 Bedroom House In High Sought Area of Fletcher Meadow Boasting Sep Living and Dining. Sep Entrance Basement From Garage and Upper Level Units Only, Laundry is Shared. Spacious Rooms, Two Washrooms Upstairs, Modern Kitchen with Backsplash and Granite Countertop, Gas Stove, Concrete, Concrete at the Back and much more Clean House. Pot Lights. (41824675) (id:60365)
418 - 2486 Old Bronte Road
Oakville, Ontario
Spacious 1 Bedroom Plus Den, 713 Sf Plus A 49 Sf Open Balcony. Enjoy The Beautiful Morning Sun From The East Facing Exposure. Kitchen With Breakfast Bar And Stainless Steel Kitchen Appliances, In-Unit Laundry, New Laminate Floors, Den Which Is Large Enough To Double As A Second Bedroom Or Nursery. Great Location Just Minutes To The Oakville Hospital, Shopping, Great Restaurants, Go Station, Hwy 407 & QEW. Some Of The Features Include Centre Island Breakfast Bar, High Quality Laminated Floors, Storage Locker Conveniently Located On The Same Floor, Rooftop Terrace With Bbq, Fitness Centre, Party Room + Much More. Includes 1 Parking Spot And 1 Locker. Only Additional Bill Is Hydro. Move in ready! **Unit is virtually staged in pictures** (id:60365)
189 Kingsview Boulevard
Toronto, Ontario
Luxury, comfort, and unmatched convenience await.!!! Welcome to 189 Kingsview Blvd, a stunning, fully renovated family home that delivers an exceptional blend of luxury, space, and convenience in the heart of Etobicoke. This beautifully updated residence features 3 bedrooms and 2 bathrooms on the main floor, along with a high-quality finished basement offering 2 additional full bathrooms, a kitchen, wet Bar and a spacious recreational room-complete with a separate entrance, ideal for an in-law suite or extended family. Step inside to bright, open living and dining areas highlighted by large windows that bring in natural light throughout. The modern kitchen showcases granite countertops, stylish finishes, and ample storage-perfect for family cooking and entertaining.The private backyard is a true retreat, featuring a large concrete patio, fire table, and a relaxing HOT TUB, creating the perfect space for gatherings or quiet evenings at home.Situated in a highly connected location, you're just 5 minutes from Pearson Airport, right next to Hwy 401 and Hwy 409, and only 4 minutes to Etobicoke North GO Station-making commuting effortless. (id:60365)
16556 Innis Lake Road
Caledon, Ontario
Welcome to 16556 Innis Lake Road - a rare gem nestled in the heart of Caledon, 15 mins from Brampton. This stunning 2-storey property offers the perfect blend of tranquility and convenience, set on a beautifully landscaped 150 front lot with breathtaking views and endless potential. Whether you're dreaming of a luxurious estate, a hobby farm, or a serene retreat, this location delivers. Enjoy easy access to major routes, top-rated schools, and charming amenities, all while embracing the peace and privacy of rural living. A must-see for discerning buyers seeking elegance, space, and lifestyle. (id:60365)

