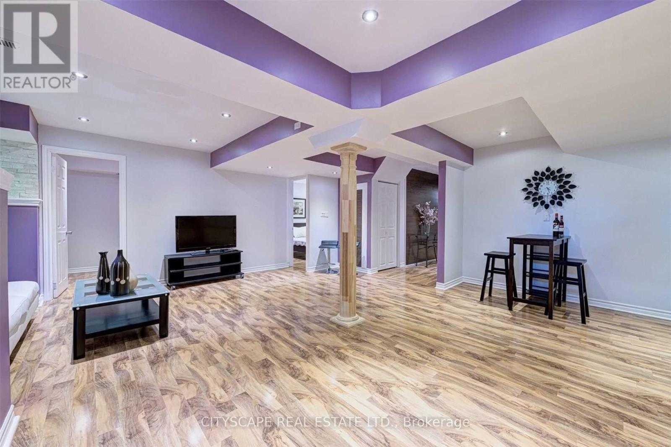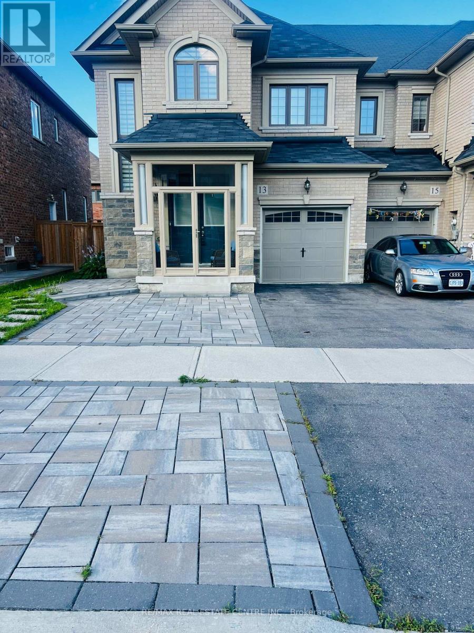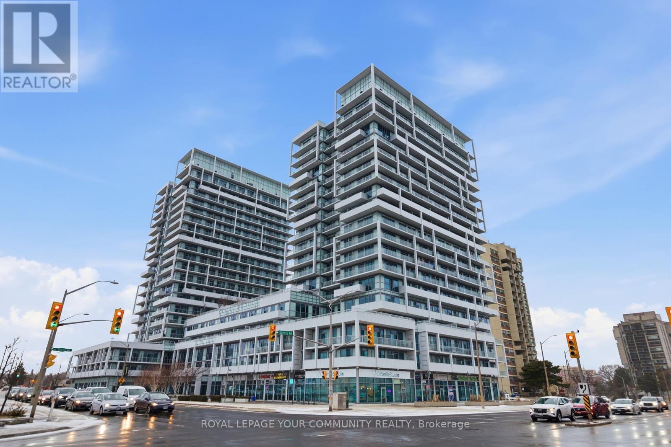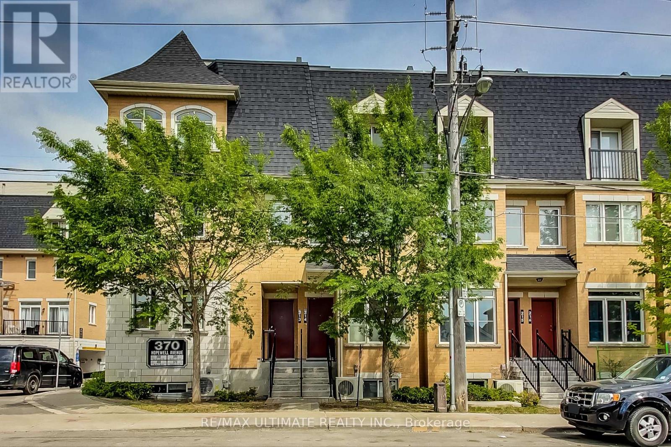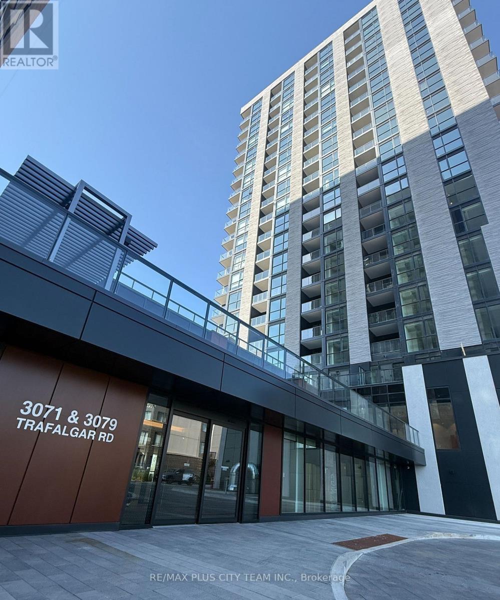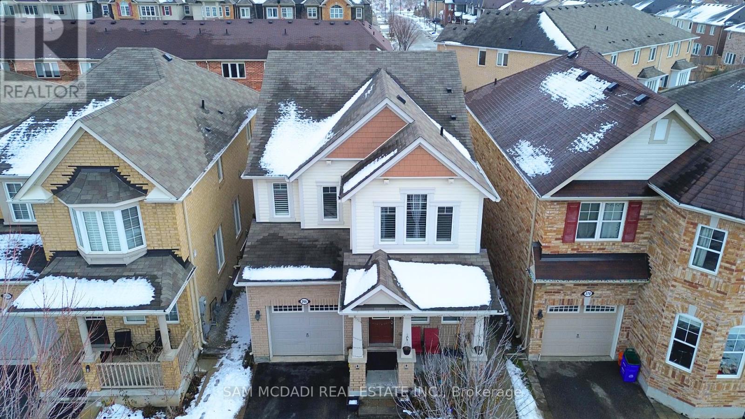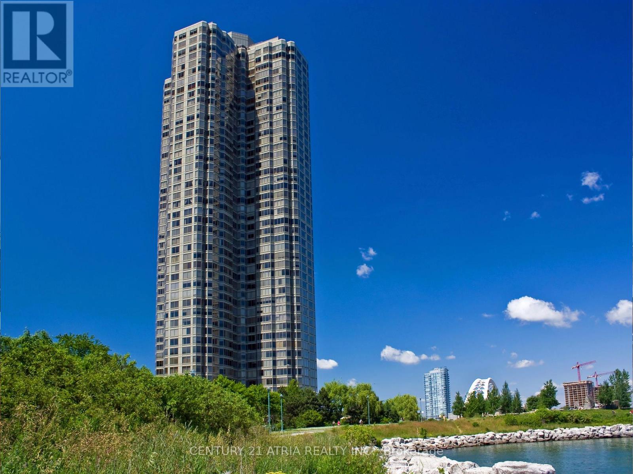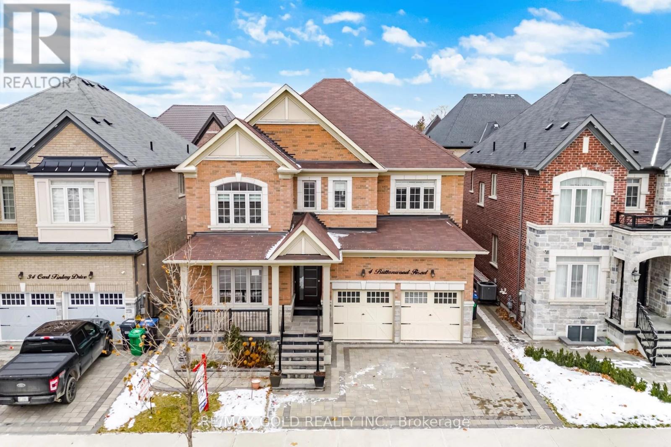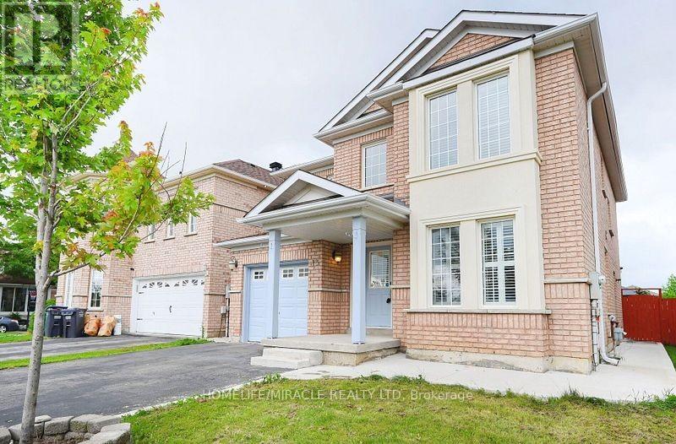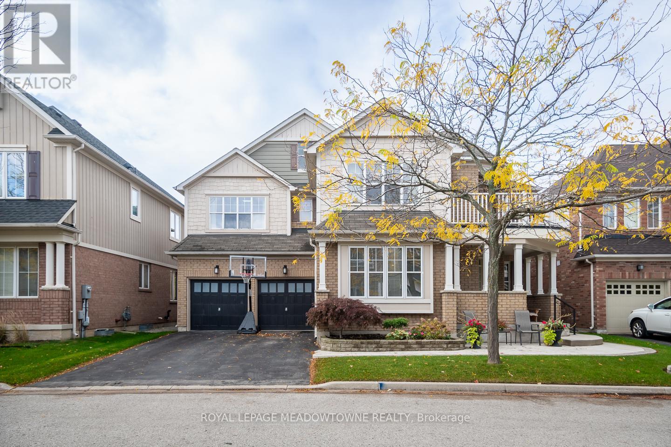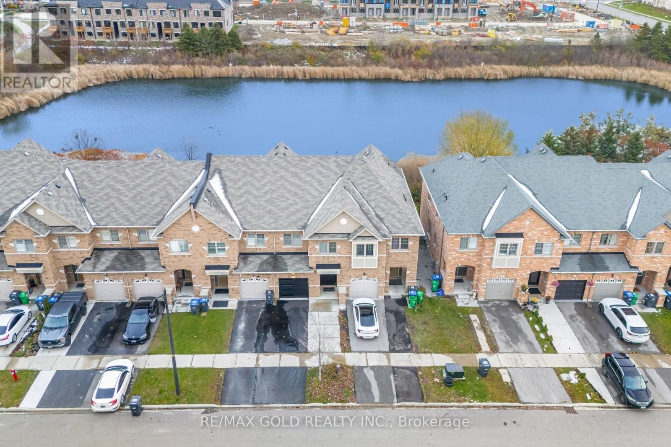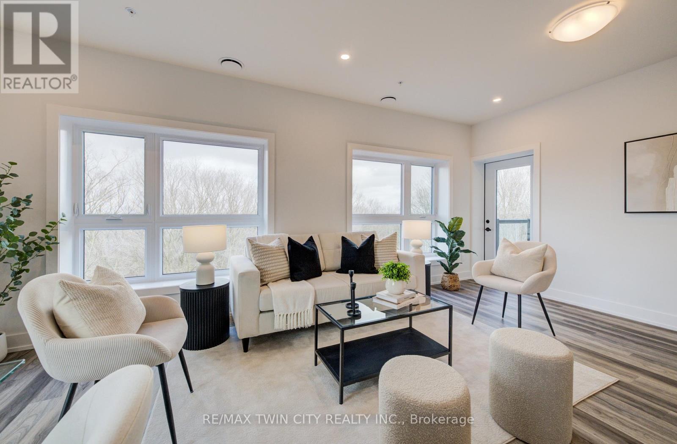Bsmt - 7091 Benjamin Court E
Mississauga, Ontario
Bright and spacious basement apartment with covered separate entrance for rent in the desirable Meadowvale Village, (Derry/Mclaughlin) area of Mississauga. all utilities included. 2 bedrooms with large windows, 1 bathroom with premium finishes and custom vanity, partially furnished with A bed, sofa, and tv in excellent condition. Open-concept living with a very functional layout, completely covered and enclosed separate entrance with just a few steps to the apartment, pristine wise-plank laminate flooring, pot lights throughout, gourmet kitchen with stainless steel appliances and lots of cabinet space. A separate washer and dryer provided for the apartment. Minutes to highways 401 and 407 Meadowvale GO station, close proximity to Heartland town centre, peaceful residential street in a friendly neighborhood. (id:60365)
13 Maynada Road
Brampton, Ontario
Absolutely Charming, Spacious and well maintained Townhouse in Northwest Brampton. A rare find 3 bedrooms end unit townhouse with 4 parking. This home offers bright & spacious open concept main floor layout with high ceilings, hardwood floor, upgraded kitchen with stainless steel appliances, and an island. Plenty of light throughout the house with pot lights on the main floor and large window. 2nd floor offers 3 spacious bedrooms and 2 full baths with laundry room conveniently located on the 2nd level. Professionally finished air-tight sun room in the front, deck and well maintained backyard. Located close to transit, schools, parks, shopping plazas, and all major amenities. This home is perfect for those seeking space and accessibility. (id:60365)
604 - 55 Speers Road
Oakville, Ontario
This bright, modern suite showcases elevated finishes, highlighted by a waterfall-style kitchen island and thoughtfully designed accent walls that add warmth and character. The spacious layout offers two full bedrooms plus a sizeable den, and two full bathrooms providing excellent flexibility for your lifestyle. The second bedroom can function well as a home office, while the den is ideal for a dining area or versatile flex space. Located south of the QEW, close to the waterfront, less than five minutes from downtown Oakville, and a short distance to Oakville GO, this location is ideal for both commuters and those looking to stay connected to the Oakville core. Additional building amenities include: Bike Storage, Community BBQ, Rooftop Deck/Garden, Visitor Parking and Concierge! (id:60365)
214 - 370 Hopewell Avenue
Toronto, Ontario
Boutique Townhome at the Edge of Forest Hill & Cedarvale. Welcome to the Forest Hill Model at the prestigious Baker Street Residences-one of the largest and most sought-after layouts within this boutique enclave. This refined modern townhome offers 1,175 sq. ft. of elegant interior living space plus a private 148 sq. ft. rooftop terrace, backing directly onto the scenic Beltline Trail. Perfectly positioned on the periphery of Forest Hill and Cedarvale - two of Toronto's most prestigious and highly sought-after neighbourhoods, this refined townhome enjoys a quiet, tree-lined setting within an exclusive boutique enclave, while remaining exceptionally connected. The main level features a bright open-concept layout with soaring smooth 9-ft ceilings and upscale finishes throughout. The designer kitchen boasts quartz countertops, breakfast bar, stainless steel appliances, and classic subway tile backsplash, flowing seamlessly into expansive living and dining areas ideal for entertaining. A convenient powder room completes the level. The upper floor offers two generously sized split bedrooms with ample closet space, a versatile den perfect for a home office, and a spa-inspired 4-piece bathroom finished with elegant marble tile. The private rooftop terrace is the true highlight - an exclusive urban retreat with natural gas BBQ hookup, ideal for hosting or unwinding with tranquil trail views. Underground parking and a locker are included. Steps to the Beltline Trail, Walter Saunders Park, top schools, and everyday amenities including Sobeys, Yorkdale Mall, Lawrence Square, and the Castlefield Design District. Just a 10-minute walk to Cedarvale/Eglinton West Station (Line 1) and the future Eglinton Crosstown LRT, with quick access to Allen Road and Hwy 401. Impeccably maintained and move-in ready, this rare offering delivers exceptional space, style, and location in the heart of Midtown Toronto. (id:60365)
1804 - 3079 Trafalgar Road
Oakville, Ontario
Experience contemporary urban living in this stunning suite at Minto North Oak Tower, located in the heart of North Oakville. This bright and spacious 1-bedroom, 1-bathroom unit that offers picturesque views and a functional open-concept layout that blends modern style with everyday comfort, featuring 9-foot ceilings, engineered laminate flooring, premium built-in appliances, and upgraded finishes throughout. Smart home features include a smart thermostat, keyless entry, and energy-efficient systems for enhanced comfort and convenience. Residents will enjoy a wide array of indoor and outdoor amenities, including a welcoming lobby, co-working and meeting spaces, a games lounge, fitness centre, party room, outdoor dining and BBQ areas, a pet and bike wash station, and parcel storage. Ideally located just minutes from Sheridan College, with Walmart, restaurants, banks, shops, and parks all within walking distance. Commuting is effortless with quick access to Highways 407, 403, and the QEW. This beautifully designed suite offers the perfect blend of style, convenience, and community living in one of Oakville's most sought-after neighbourhoods. (id:60365)
(Lower) - 266 Cedric Terrace
Milton, Ontario
Discover this bright and comfortable legal basement apartment in the sought-after Harrison neighborhood of Milton. Welcome To The Lower Level Of 266 Cedric Terr! An *All Inclusive* (Exl Cable & Internet) Legal 1 + Large Bdrm Den Bemt Apt W/ It's Own Ensuite Laundry Closet! Available For Lease. 1 Car Parking Are Included! 2 Good Size Rooms (Incl Den), 1 Full Wshrm. 1st & Last Month's Rent, Full Credit Report, Employment Letter, 2 Recent Paystubs, Deposit Must Be Certified. *Extras* Excellent Location W/ Access To Park, School. Shops. S/S Appl && Easy Accessible Laundry Rm Extras: Excellent Location With Access To Park, School. Shops. S/S Appliances & Easy Accessible Laundry Room. (id:60365)
2310 - 1 Palace Pier Court
Toronto, Ontario
Discover this 2bd, 2ba condo offers 1388 sq ft of luxury living with breathtaking cityscapes, and Humber River/Lake views. All brand new kitchen appliances: fridge, stove, dish washer. Enjoy first class amenities: valet parking, fitness facilities, 24hr security and concierge, indoor pool, tennis courts, rooftop lounge and a private shuttle service to Union Station & shopping malls. All utilities included. Immerse yourself in the Palace Place lifestyle - an unrivaled experience in urban elegance. (id:60365)
4 Buttonwood Road
Brampton, Ontario
3303 Sq Ft As Per Mpac!! Come & Check Out This Upgraded House With Aprx $200K Spent On All The Quality Upgrades. Built On 44.5 Ft Wide Lot. Comes With Finished Legal Basement With Separate Entrance Registered As Second Dwelling. Main Floor Features Separate Family Room, Separate Living & Dining Room. Main Floor Comes With Huge Den. 10 Ft Ceiling On The Main Floor & 9 Ft Ceiling On Second Floor. Harwood Floor & Pot Lights Throughout The Main Floor. Upgraded Kitchen Is Equipped With S/S Appliances & Granite Countertop. Second Floor Offers 4 Spacious Bedrooms & 3 Full Washrooms. Master Bedroom With 5Pc Ensuite Bath & Walk-in Closet. The Brand New Finished Legal Basement Features 2 Bedrooms, Kitchen & Full Washroom. Separate Laundry In The Basement. Additional Upgrades Include Interlocking On The Front & Backyard. (id:60365)
13 Galveston Crescent
Brampton, Ontario
Very Well Maintained Spacious 3 Bedroom House With Separate Family & Living. Family Room With Gas Fireplace, Nice Backyard. Laminate Flooring & Laundry On Main Floor. Kitchen With High End S/S Appliances. Excellent Location!!! Close To All Amenities; Shopping Mall, School, Transit, Grocery Store. Renting Basement Separately. Tenants Will Share 70% Of Utilities. (id:60365)
720 Lingen Crescent
Milton, Ontario
Welcome to this stunning detached 5+2 bedroom, 5-bathroom home located in the highly desirable Coates neighbourhood, known for its excellent schools, family-friendly parks, and easy access to amenities. Boasting parking for up to 7 vehicles (4 in the driveway and 3 in the garage), this home features a welcoming covered porch and a grand front foyer that sets the tone for the spacious layout throughout. The wide, private backyard is perfect for entertaining with hardscaping and beautiful perennial gardens, plus convenient garage access to both the mudroom and yard. The bright eat-in kitchen offers a large island with seating, rich dark cabinetry, a walk-in pantry, stainless steel appliances, and a gas cooktop, all overlooking the open-concept family room with custom built-in shelving. The formal living and dining rooms showcase luxury vinyl flooring, elegant wall features, and recessed lighting. Upstairs, find five comfortable bedrooms, including a primary suite retreat with a private balcony, 5-piece ensuite, and dual walk-in closets, along with Jack-and-Jill bathrooms, a powder room on the main floor, and convenient upper-level laundry. The finished basement expands the living space with two additional bedrooms, a 3-piece bath, a cozy sitting area with an electric fireplace, a wet bar, and extra laundry facilities-ideal for extended family or guests. This exceptional home blends functionality, comfort, and style in one perfect package. (id:60365)
26 Davenfield Circle
Brampton, Ontario
Come & Check Out This Bright & Spacious Fully Upgraded Townhouse Backing On To A Ravine Lot. Step Through The Custom Oversized Pivot Door Into A Grand Marble-Tiled Foyer. Open Concept Layout On The Main Floor With Spacious Family Room. Hardwood Floor & Pot Lights Throughout The Main Floor. Upgraded Kitchen Is Equipped With High-End S/S Appliances, Quartz Countertop & Sleek Under Cabinet Lighting. Second Floor Features 3 Good Size Bedrooms. Master Bedroom With Ensuite Bath & Custom Built Walk-In Closet With Built-In Organizers. Upgraded House With Fully Fenced Backyard, Own Private Oasis & 4 Parking Spots. (id:60365)
524 - 1100 Lackner Place
Kitchener, Ontario
Stunning penthouse in mid rise building-top floor 5th. "Brand New" fully upgraded high-level finishes! Choice Lackner Woods location. Two bedroom, underground parking and locker. Panoramic views of a stunning old Maple Forest, Grand River conservation area. Breathtaking trails, forged through the forest and designated walking and biking trails all the way to Chicopee Ski Hill. Ensuite stackable washer and dryer, state of the art climate control, HVAC system, and "soft water" piped through the condominium. Large walk-in shower! Min to the 401. Walk across the street to Food basics, Rexall and the Dollar store. Min walk to fabulous "Lyle Hallman" swimming pool for lane swimming or aquatics classes daily! Public library also within minutes walk.Perfect condominium for professional or couples downsizing. A place you can be proud of living in and entertain in! All professional installed window treatments included. Hurry to your new home! (id:60365)

