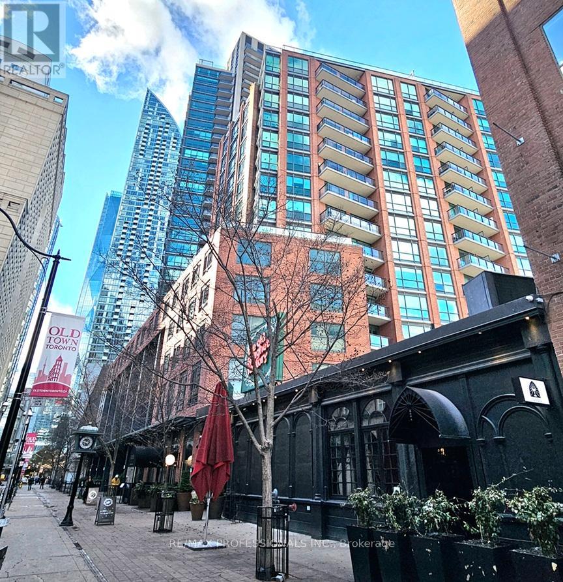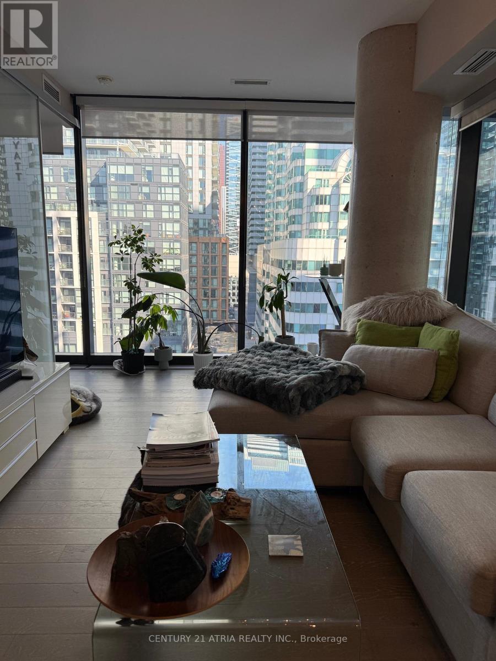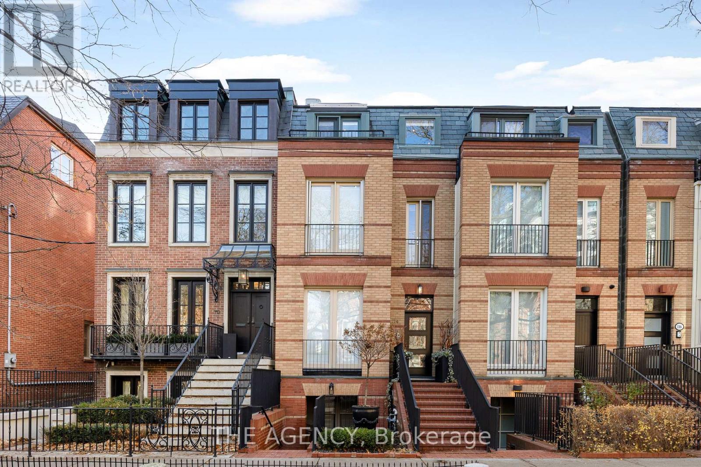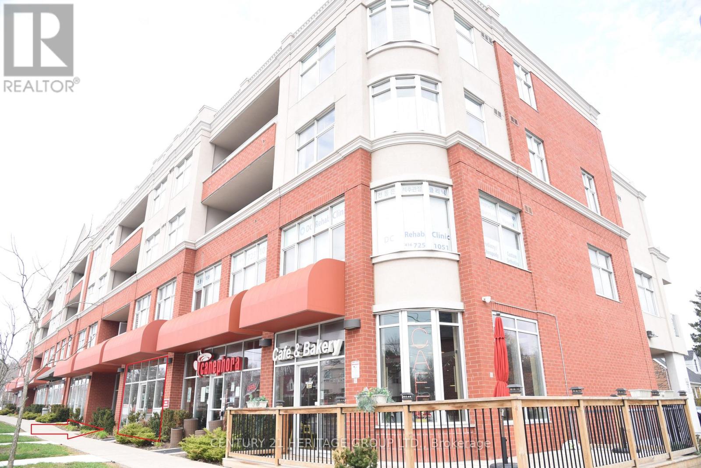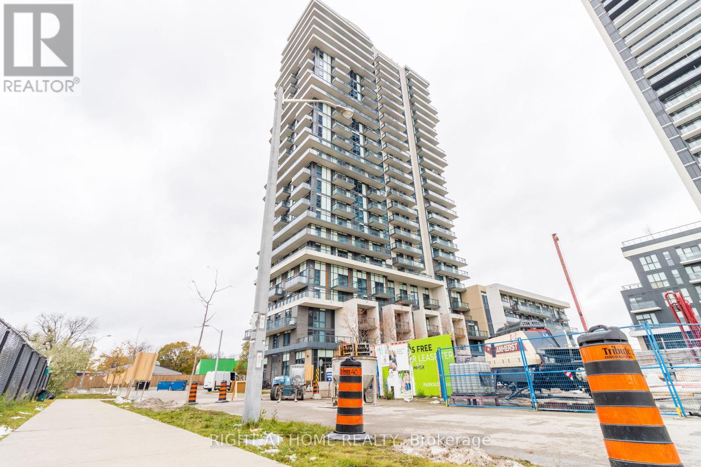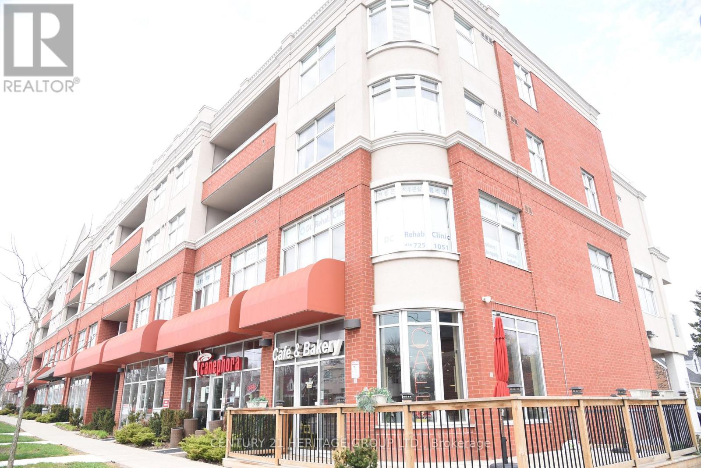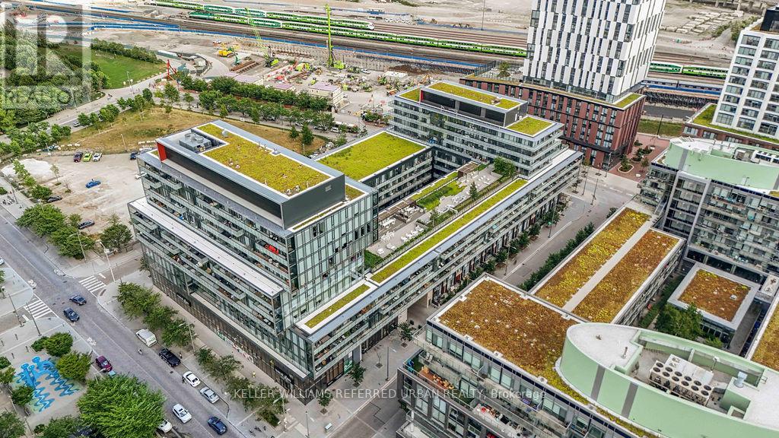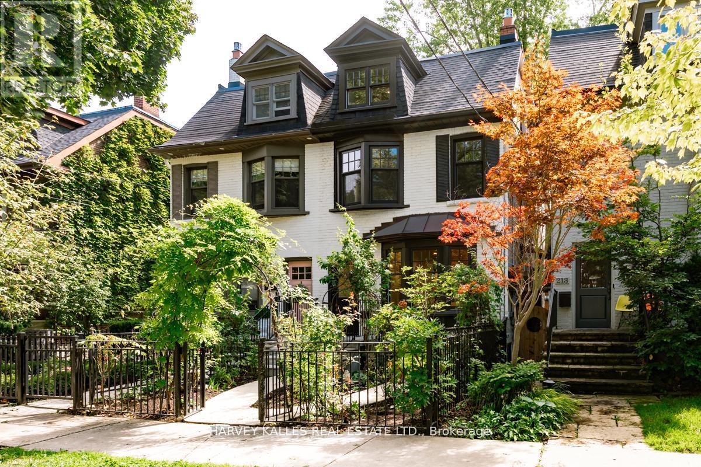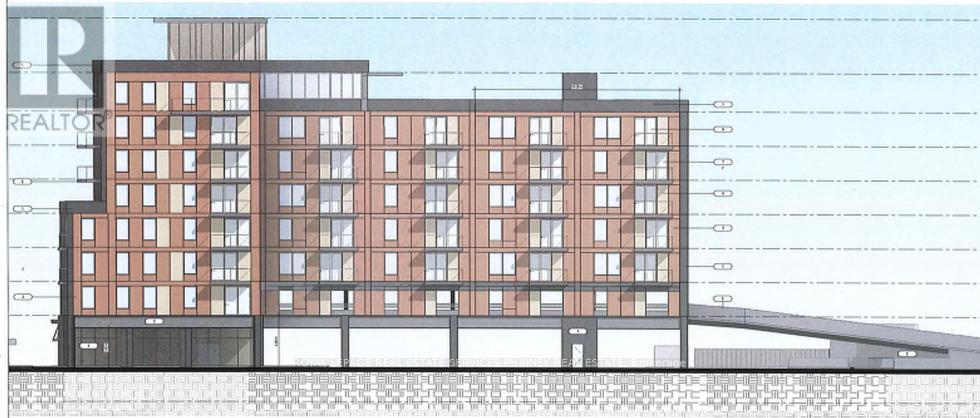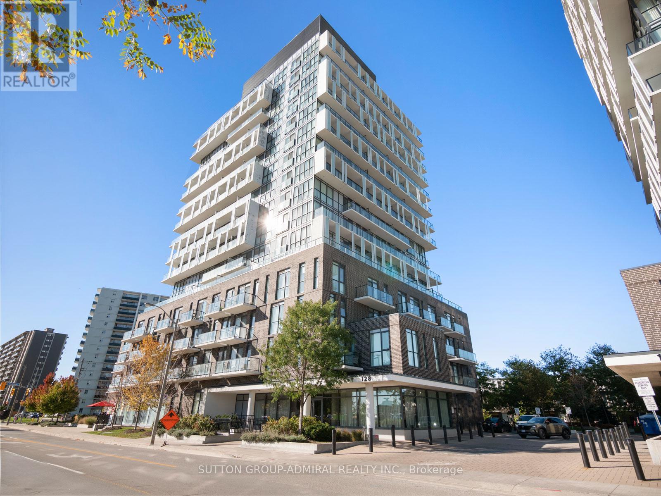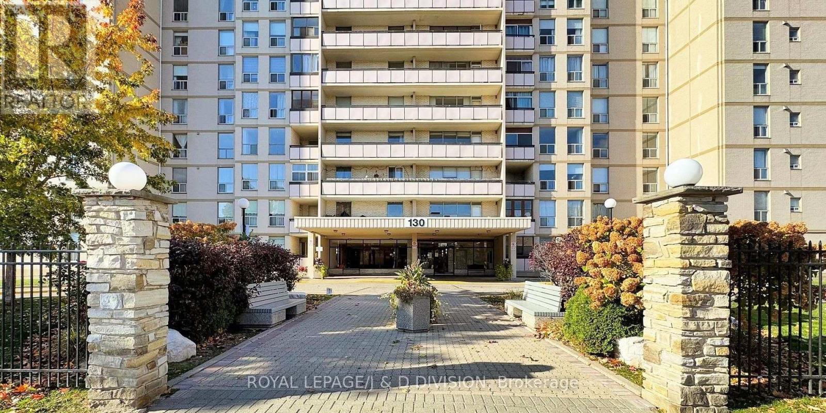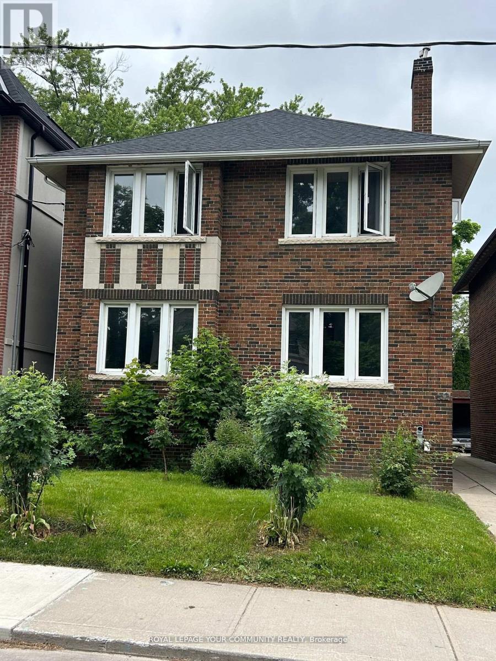1208 - 38 The Esplanade
Toronto, Ontario
Spectacular London on the Esplanade Furnished Condo in Prime Waterfront Communities! Bright & Spacious 12th Floor, 1 Bed + Den in the Heart of the Downtown Core! Amazing Open Concept Layout w/ High Quality Laminate Floors Thru-Out. Carpet Free! Well Designed Floor Plan w/ 9Ft Ceilings! Den is a Separate Room where you can use it as a 2nd Bedroom! Modern Open Concept Kitchen w/ Stainless Steel Appliances & Island Bar. Ensuite Laundry. Enjoy the Gorgeous East Lake Views from your Balcony and the Iconic St. James Cathedral! Superb Amenities! Rooftop Terrace w/ BBQ, Outdoor Pool, Guest Suites, Gym, Steam Room, Games/Media Room, Lounge, Library Plus much more! Excellent Location! Walk Score 98!!! Transit Score 100!!! Steps to TMU, George Brown, Subway of T, Eaton Centre, Yonge-Dundas Square, Financial Core, City Hall, Groceries, Shops, Restaurants, Hospitals, the Entertainment District, etc. Ideal for Young Professionals/Couples. EV Parking Charger coming soon! (id:60365)
1007 - 11 Charlotte Street
Toronto, Ontario
Welcome to residence 1007 at 11 Charlotte Street, a rare three-bedroom luxury offering in the heart of downtown. This stunning suite is framed by floor-to-ceiling windows that flood the space with natural light and offer breathtaking panoramic views of the city skyline. Designed for both elegance and functionality, the open-concept layout features a modern kitchen with sleek finishes, premium appliances, and generous storage, seamlessly flowing into an expansive living and dining area ideal for entertaining or relaxing in style. Each of the three bedrooms provides privacy, comfort, and ample closet space, with the primary suite offering a serene retreat complete with luxurious finishes. The spa-inspired bathrooms, high ceilings, and refined details throughout elevate everyday living. Located steps from Toronto's most vibrant destinations, this residence places you at the center of it all. Enjoy immediate access to world-class dining, cafés, boutique shopping on King and Queen West, the Entertainment District, Rogers Centre, CN Tower, TIFF Bell Lightbox, waterfront trails, and major transit routes. Whether for professionals, investors, or end-users seeking refined city living, this exceptional home delivers unmatched convenience, sophistication, and urban lifestyle appeal. Electric car parking available. (id:60365)
114 Hazelton Avenue
Toronto, Ontario
An Exquisite New York Style Residence Nestled in the Heart of Yorkville, Offering Four Storeys of Impeccably Renovated and Thoughtfully Redesigned Living Space. This Remarkable Home is a True Showpiece, Where Architectural Sophistication Meets Understated Luxury. The Gourmet Eat in Aster Kitchen Features Illuminated Drawers, Refined Marble Countertops, Soaring Cathedral Ceilings, and Skylights That Bathe the Space in Natural Light. A Striking All Glass Rear Elevation Showcases Floor to Ceiling Windows and Expansive Sliding Doors That Open Onto a Private and Tranquil Urban Oasis, Creating a Seamless Connection Between Sophisticated Interiors and Serene Outdoor Living. This Rare Offering is Complete With a Private Elevator for Effortless Access Across All Levels. The Primary Suite Occupies Its Own Private Floor, Presenting a Serene Retreat With a Spa Inspired Ensuite and His and Hers Closets Designed for Both Comfort and Indulgence. An Entertainer's Lower Level, With Its Own Separate Entrance, Walk Out Access, Full Kitchen, Dining Area, and an Expansive Great Room, Provides the Perfect Setting for Gatherings Both Intimate and Grand. A Rare Double Garage Enhances the Convenience of This Exceptional Residence, All Just Steps From Yorkville's Finest Hotels, World Class Dining, Luxury Boutiques, and Premier Parks. A Truly Distinguished Home in One of Toronto's Most Coveted Neighbourhoods. (id:60365)
212 - 222 Finch Avenue W
Toronto, Ontario
Prime North York opportunity! This functional commercial office unit features a well-designed, efficient layout with multiple private offices-ideal for professionals who value privacy and productivity. Located in a highly regarded building with direct access to Finch Avenue West and only 4 minutes from Finch Subway Station, the property offers exceptional connectivity and convenience. Currently tenanted, with flexibility for vacant possession or continued tenancy, this unit suits both investors and owner-users. The seller is cooperative and motivated. Surrounded by numerous city-approved townhouse and condominium developments, the area promises added density and a growing customer base. Suitable for a wide range of professional uses including law firms, accounting practices, medical offices, laboratories, architectural studios, or wellness centre. Current businesses in the building include medical doctors, a pharmacy, lawyers, accountants, a café, and Domino's Pizza-creating a vibrant and diverse professional environment. Don't miss the chance to secure a turnkey office space in one of North York's most high-traffic, high-demand corridors. (id:60365)
1506 - 55 Smooth Rose Court
Toronto, Ontario
Promotional offer from the landlord: Three months rent-free on a 24-month lease for this 1-bedroom suite. 1 month rent-free on a 12-month lease. This one-bedroom layout in Parkside Square keeps things simple and efficient. The living and kitchen area is open and easy to set up, and the bedroom has a proper closet. The building is well kept and offers a full set of amenities, including a gym, indoor pool, party room, media room, study lounge, games room, and a business centre with private work pods. There is also a weekday shuttle to Don Mills Station, which makes commuting straightforward. Everything you need is close by, with Parkway Forest Community Centre, schools, Fairview Mall, transit, and quick access to the 404 and 401. A good option if you want a clean, newer building in a strong location. (id:60365)
204 - 222 Finch Avenue W
Toronto, Ontario
Welcome to this self-standing professional office condo complex with prime exposure on Finch Avenue. This bright and versatile space is ideal for a wide range of professional uses, including law offices, accounting firms, medical clinics, diagnostic labs, X-ray facilities, and wellness practices. The building fosters a strong professional community, with existing tenants such as lawyers, accountants, a pharmacy, medical doctors, chiropractic & wellness clinics, dental offices, a coffee shop, Art studio, and Domino's Pizza - creating excellent synergy and foot traffic. Key features include: Balcony overlooking Finch Avenue with abundant natural light. Windows in every room for a bright and welcoming workspace, Universal washrooms conveniently located in the hallway. On-site visitor parking for clients. One underground parking space included in the price This property offers both visibility and convenience, making it an exceptional opportunity for professionals seeking a modern office in a thriving location. (id:60365)
N609 - 35 Rolling Mills Road
Toronto, Ontario
Urban Living Redefined in the Heart of Canary District! Welcome to Suite N609 at 35 Rolling Mills Rd a rare, true 3-bedroom corner unit offering a perfect blend of space, style, and convenience in one of Torontos most vibrant communities. This beautifully designed 980 sq ft suite features soaring 9-ft ceilings, floor-to-ceiling windows, and wide-plank laminate flooring throughout. The open-concept layout is bright and airy, flowing seamlessly to a spacious 95 sq ft balcony with park views, ideal for morning coffee or evening unwinding. Enjoy a modern kitchen, and three generously sized bedrooms, each with large windows and closets, a rare find in condo living. Convenience is at your doorstep with a luxury grocery store and acclaimed restaurant right in the building, and TTC access just steps away. Suite N609 also comes with owned underground parking and a locker. Residents enjoy access to unmatched building amenities, including: State-of-the-art fitness centre, Co-working lounge, Pet wash station, Kids playroom, Expansive 9,000 sq ft terrace with BBQs, dining areas, and a cozy firepit. All this, just minutes from Corktown Common, Distillery District, riverside trails, and downtown Toronto. Don't miss this rare opportunity to own a true 3-bedroom home in a thriving, family-friendly community! (id:60365)
211 Cottingham Street
Toronto, Ontario
A Tremendous Opportunity Awaits within the Coveted Republic of Rathnelly, Fully Renovated Modern and Sleek residence offers over 2,700 sq. ft. of refined living across three sun-filled storeys. Street Parking IS AVAILABLE as per City of Toronto Permit Department. An enchanting garden entrance, framed by black iron fencing, creates a picture-perfect welcome. Inside, a marbled foyer & vintage double doors open to elegant principal rooms, where bay windows, custom built-ins, and a fireplace are wrapped in natural light. The renovated chef's kitchen, anchored by a large island & pantry with professional appliances, connects seamlessly to a private south-facing deck with trellis and lush garden views-an ideal backdrop for al fresco dining & quiet morning coffee. Upstairs, 4 + 1 versatile bedrooms offer generous closets, timeless trim, and a walkout to a second-floor terrace beneath the tree canopy with clear views of the CN Tower. Each of the four fully renovated baths are elegant, with classic detailing and thoughtful functionality throughout. The professionally finished lower level, with high ceilings, heated floors, abundant storage, and a private walk-up, is a true CROWN JEWEL-perfect for live-in flexibility, a home office, or additional income potential. Reliable Parking (contacted City of Toronto Permit Parking) along this leafy residential street ensures effortless access for you and guests alike. This home blends style and substance in one of Toronto's most admired pockets. Situated in a coveted neighborhood surrounded by parks, this home is walkable to Toronto's finest schools, libraries, museums, medical centres, and shopping. In 2025, the interior was fully repainted and the floors refinished. Both electrical and plumbing systems have been modernized. Additional highlights include a second-floor laundry closet and professional fencing enhancing both privacy and curb appeal. (id:60365)
5687 Ferry Street
Niagara Falls, Ontario
Client RemarksAttention Investors/Builders. Lot Is Located In Prime Location In Downtown Niagara Falls. Walking Distance To The Casinos, Restaurants All The Attractions In The Fallsview Tourist Area. Plans for 76 units Site plan approval pending the deposit. (id:60365)
1005 - 128 Fairview Mall Drive
Toronto, Ontario
Welcome to this bright and spacious 2-bedroom, 2-bathroom condo located in the sought-after Don Valley Village community. Designed with an open-concept layout, this unit features two private balconies and abundant natural sunlight, creating a warm and inviting living space perfect for relaxing or entertaining.The modern kitchen flows seamlessly into the living and dining areas, offering functionality and style. Both bedrooms are generously sized, with ample closet space and large windows that fill the rooms with light throughout the day.Enjoy the best of urban convenience and community living. You're just steps to CF Fairview Mall for premier shopping and dining, and only a 7-minute walk to Don Mills Station, making commuting across the city effortless. With quick access to Highway 401, 404 and the DVP, you can reach downtown Toronto in about 20 minutes.The Don Mills Village neighbourhood is defined by its perfect balance of city amenities and natural beauty. Bounded by Highway 404 to the east and lush green spaces to the north, residents enjoy charming parks, respected schools, and local businesses clustered around Don Mills Road and Finch Avenue East.Ideal for professionals, small families, or those seeking a connected yet peaceful lifestyle this condo offers modern comfort in one of North Yorks most desirable and well-connected areas. (id:60365)
1510 - 130 Neptune Drive
Toronto, Ontario
Wonderful opportunity to renovate or move in as is. Large 3 bedroom corner suite with upgraded kitchen ready for your personal touches. Primary bedroom features a 3 pc ensuite and walk-in closet. Other features include a covered balcony, parking and a locker. Located near Bathurst & 401, shopping and parks are nearby and there is public transit at your doorstep. (id:60365)
2nd Floor - 32 Glen Echo Road
Toronto, Ontario
Terrific Unit In A Great Location! Welcome To Beautiful 32 Glen Echo Road In The Heart Of Lawrence Park! This Immaculate 2 Bedroom Unit Has Been Completely Renovated And Features A White Modern Open Concept Kitchen W/ Center Island, Stainless Steel Appliances, Granite Counters, Ceramic Backsplash And Hardwood Engineered Floors Thru-Out. Spa Like Bathroom Retreat W/ Radiant Heated Floors. Gas Fireplace. Steps To Teddington Park & Lawrence Collegiate Institute and School District,Restaurants, Groceries, Shops And Transit. (id:60365)

