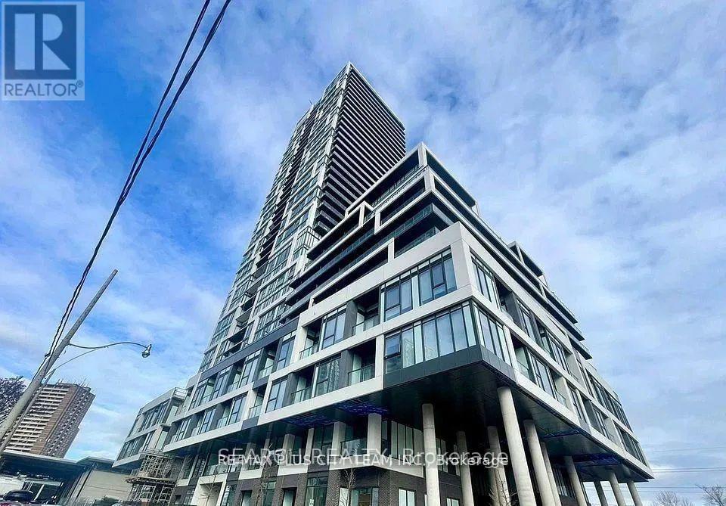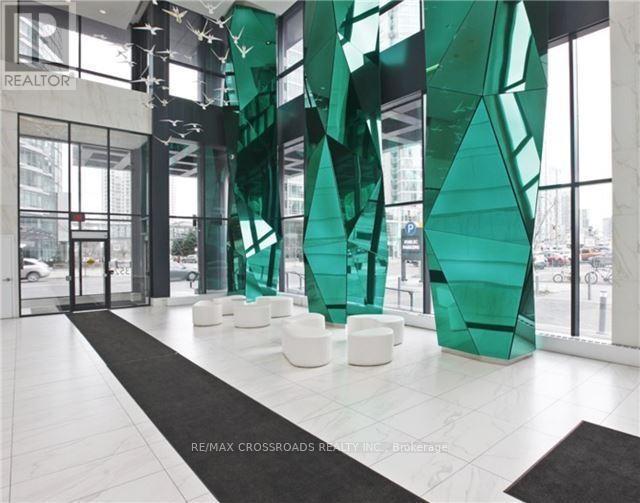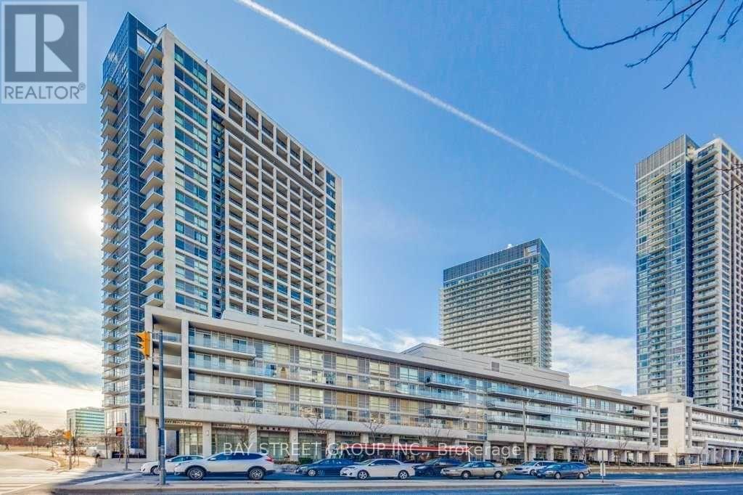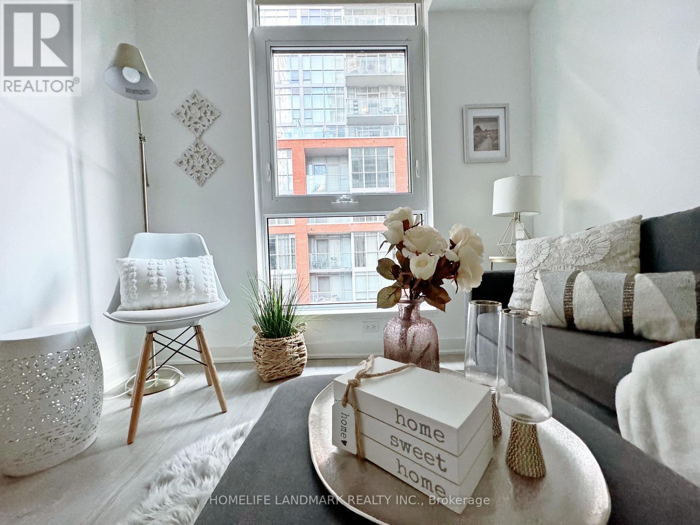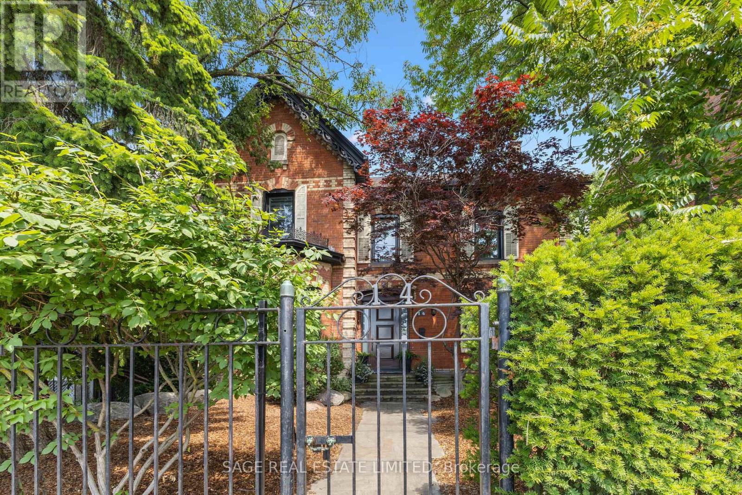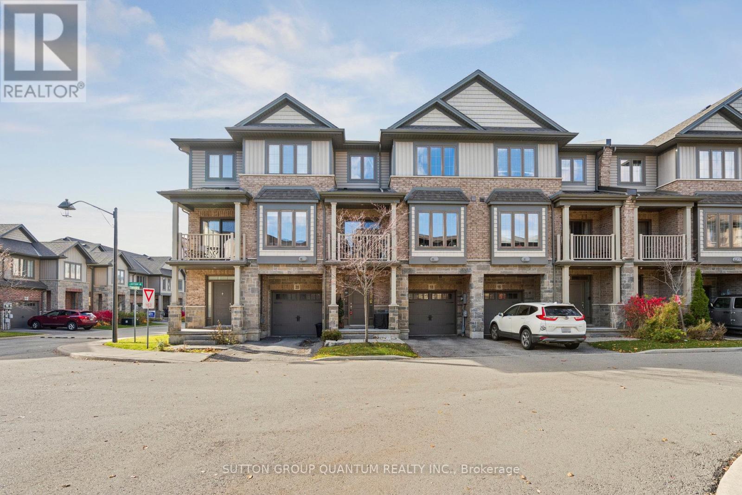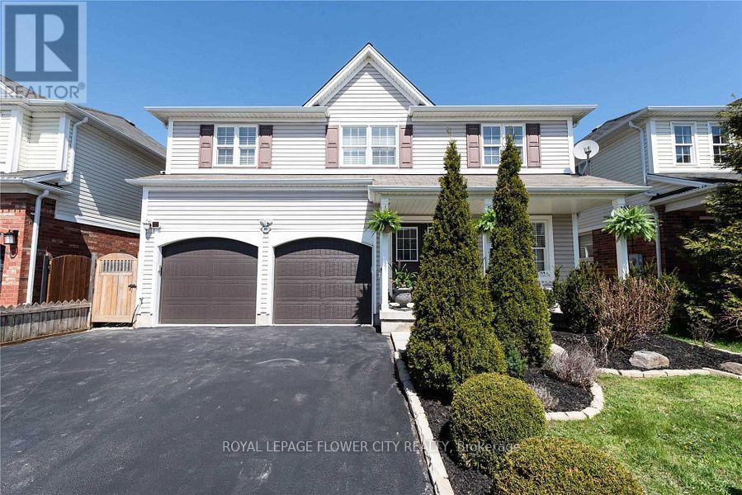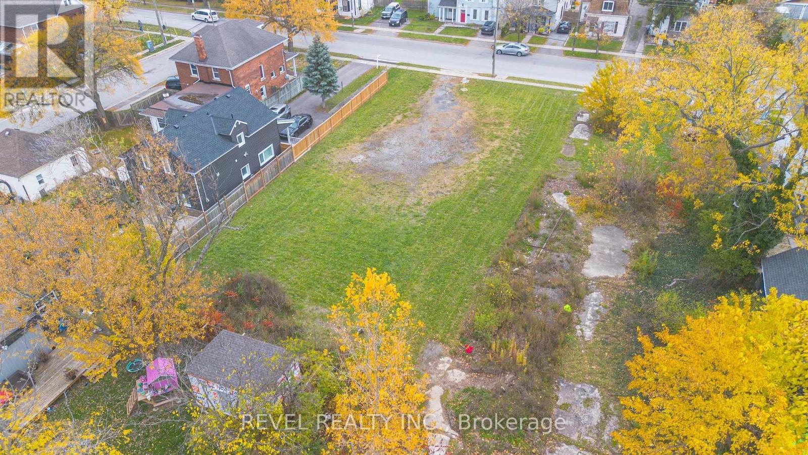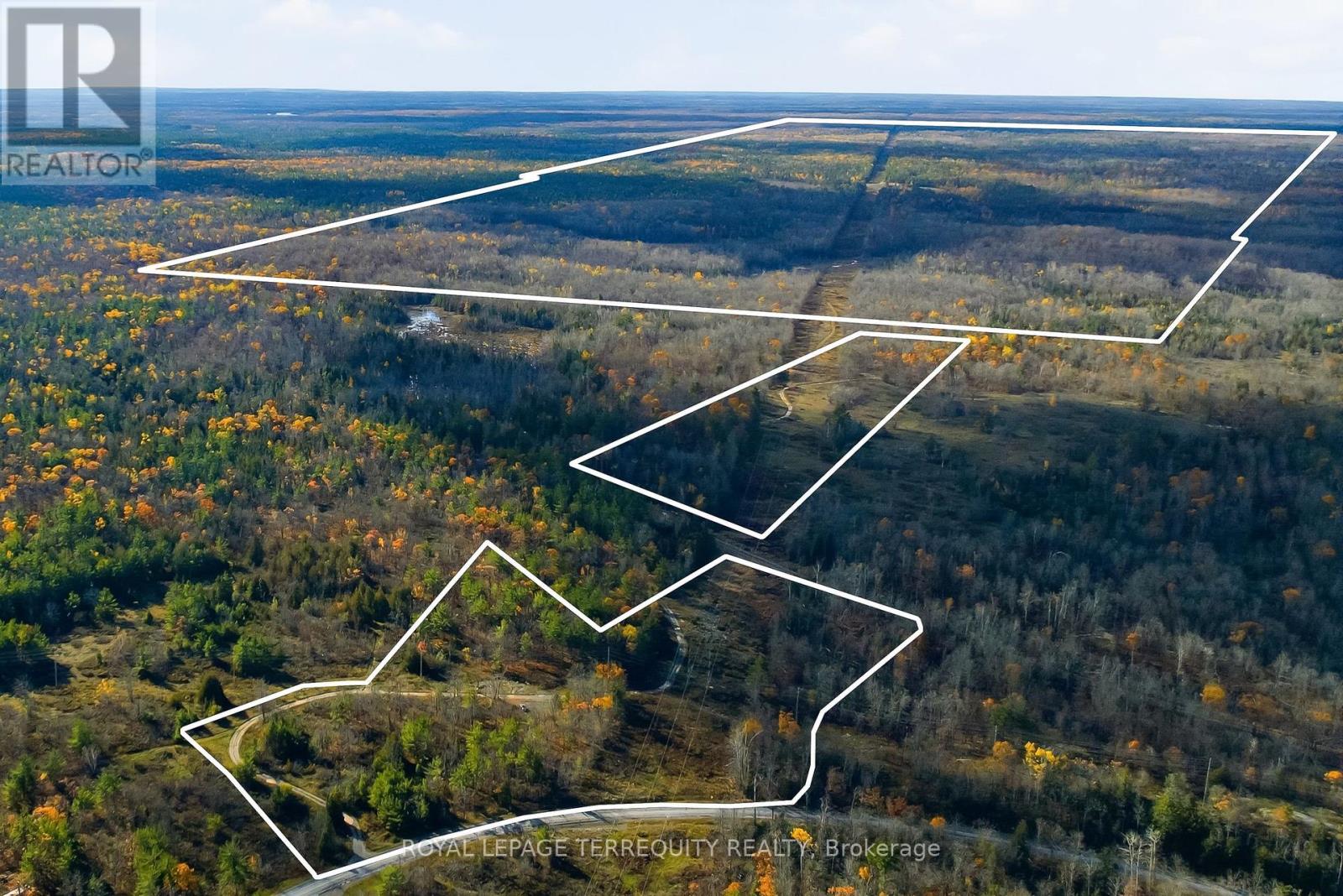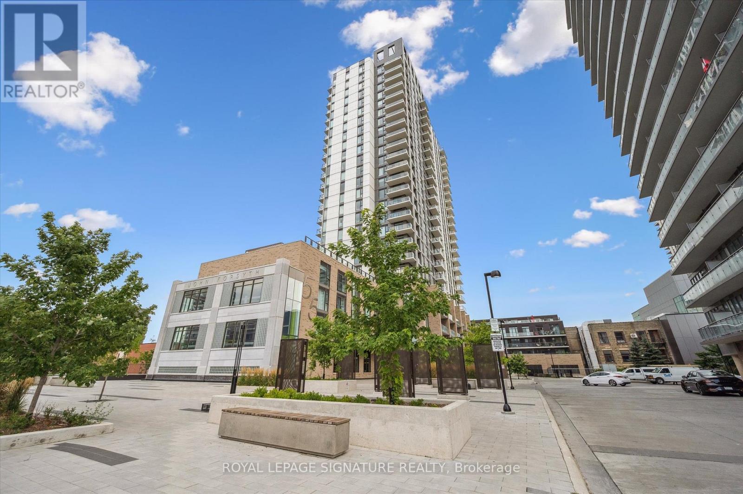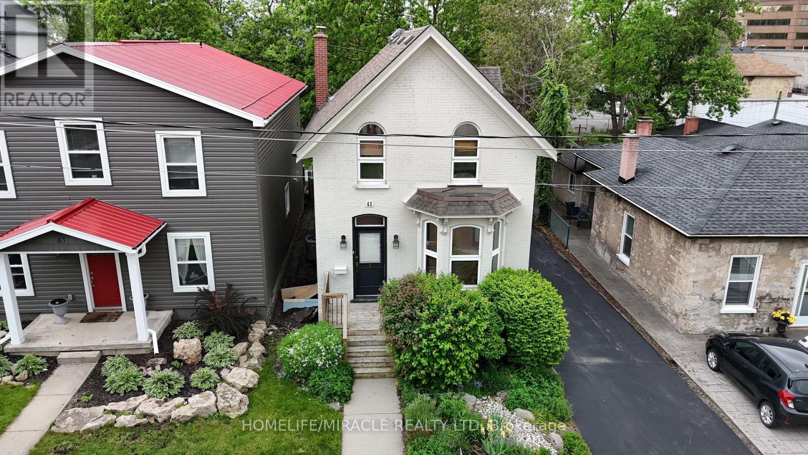719 - 5 Defries Street
Toronto, Ontario
Welcome to River & Fifth by Broccolini, where contemporary design meets convenience in the heart of Downtown East Toronto. This beautifully appointed 1-bedroom + den, 2-bathroom condo offers an open-concept layout with premium finishes, including a modern kitchen featuring quartz countertops and stainless steel appliances. Soaring 9-foot ceilings and expansive windows create a bright, airy living space. The versatile den is ideal as a home office, guest area, or can be easily converted into a second bedroom. Positioned on the west side of the building, the unit reflects Broccolinis high standards, with upscale touches throughout the suite and common areas alike. Residents enjoy a full suite of luxury amenities, including a rooftop terrace with an outdoor pool, poolside cabana, firepit, and open-air dining spaces perfect for entertaining or relaxing. The state-of-the-art fitness centre is equipped with cardio machines, free weights, aerobics zones, and even a boxing area. For socializing and downtime, there's a stylish sports lounge with a wet bar, as well as thoughtfully designed co-working areas, a 24-hour concierge, and a guest suite available for visitors. (id:60365)
1612 - 352 Front Street W
Toronto, Ontario
Gorgeous 1-bedroom plus den condo in the heart of Torontos Entertainment District. Bright and spacious, it features floor-to-ceiling windows, west sunset views, and a massive balcony perfect for entertaining. The open-concept layout includes space for a living and dining area, work from home, spacious multi-purpose den, and a modern kitchen with stone counters, tile backsplash, built-in oven, and countertop range. Steps from The Well, King West, Union Station, CN Tower, Rogers Centre, and Blue Jays games, with nearby waterfront trails, Clarence Square Park, and the TTC/Gardiner/DVP nearby. Building amenities include 24-hour concierge, guest suites, gym, sauna, party room, rooftop patio. One locker is included. (id:60365)
127 - 2035 Sheppard Avenue E
Toronto, Ontario
Rarely Offered Gorgeous 2-Storey Luxury Loft Condo By Monarch * Quiet 2nd Floor Location, 545 Sf + Huge Balcony * Feels Like A Sunny House With 2-Storey Windows, Beautiful Hardwood Floors, Huge Walk-In Closet, Parking, Locker & Extra Ensuite Storage Closet * Short Walk To Subway, Fairview Mall, Parks, Grocery Store * Minutes To 401/Dvp/404 * Fantastic Amenities: Pool, Gym, Media Rm, Guest Suites, Visitor Parking * Super Neutral Decor, Just Move In! (id:60365)
418 - 30 Nelson Street
Toronto, Ontario
Welcome To Studio 2 Condos, Urban Lifestyle Luxury Living. Spacious South Facing Unit With A Generous 492 Sq Ft + Balcony. Well-Designed Open Concept Layout, A Modern Two Toned Kitchen, Ensuite Security System. The Building Amenities Include: Yoga Studio, Guest Suites, Visitor Parking, Sauna & Hot Tub, Bike Parking, Lounge Area, Common Terrace Area, Pool Table, Media Room and so on! Experience Ultimate downtown Convenience To Financial Core, City Hall, Roy Thomson, Union, Entertainment district. 20 Mins To University Of Toronto, Toronto Metropolitan University, George Brown, Ocad, Waterfront. An Incredible Location Where You Are Truly At The Centre Of It All! (id:60365)
301 - 543 Richmond Street W
Toronto, Ontario
**Exquisite & Renowned 543 Richmond by Pemberton Group Known for Its Privacy and Exclusivity---Condo** Upgraded 2+1 Bedroom & 2 Bathroom ----Over 800sqft of Exceptional Layout + Seamlessly Connects Thru-Out, Meticulously Maintained***This residence welcomes you into a lifestyle of effortless Luxury and Comfort-----Spacious and Elegant Unit--Cozy--Open View & Super Convenient Location to All Shops and Dining, Grocery & Shopping at your doorstep! -----All Proportioned Room Sizes with an Open Concept Living/Dining Room & Upgraded Kitchen Cabinetry, featuring Many Windows Makes the Unit Stunning, Airy & Abundant Sun-filled Unit. Exceptionally managed building W/ SUPERB Amenities including 24/7 Concierge, Outdoor Pool, Gym, Party Room, and More! (id:60365)
14 Halton Street
Toronto, Ontario
14 Halton Street A Rare, Renovated Detached Gem in the Heart of Trinity BellwoodsWelcome to 14 Halton Street, an iconic detached red-brick beauty tucked behind a private gate on one of the citys most sought-after streets. Lovingly renovated to preserve its period charm while embracing modern living, this exceptional home offers rare space, privacy, and style in the vibrant Ossington/Trinity Bellwoods neighbourhood.Step inside to discover expansive principal rooms with hardwood floors, soaring ceilings, and original architectural details. The grand formal living room features a statement period fireplace and oversized windows that flood the space with natural light. A spacious formal dining room is ideal for entertaining, while the stunning modern chefs kitchen boasts a large island, high-end appliances, and a bright eat-in area perfect for everyday living.A unique highlight is the main floor office/sunroom, surrounded by windows with a walkout to the deck ideal for working from home or soaking up the sun year-round.Upstairs, the primary suite is a private retreat with a large walk-in closet, custom built-ins, and a luxurious 4-piece ensuite overlooking the garden. Three additional generously sized bedrooms with hardwood floors and ample closet space complete the second level.The finished lower level adds versatility with a recreation room, family area, workout space, and plenty of storage.Step outside to your own urban oasis: a lush, treed, and fully fenced private garden perfect for relaxing, entertaining, or enjoying quiet mornings. At the rear, you'll find a rare, detached double garage with laneway access.Located just steps from Trinity Bellwoods Park, the Ossington Strip, Queen West, and top-rated schools, cafes, restaurants, shops, and transit. This is downtown living at its absolute best. (id:60365)
18 Lakeshore Drive
Hamilton, Ontario
Executive Picturesque Lakeside Community Townhouse. This stunning townhouse offers 2 bedrooms+den. The open-concept main floor, with 9ft ceilings, is flooded with natural light and Freshly painted features a modern kitchen with stainless steel appliances, a spacious living room, adining area, a 2-piece bath, and a walkout balcony. The third floor includes 2 large bedrooms,bedroom-level laundry, and a 4-piece bath. Additionally, the home boasts a single-car garage with inside entry to a large welcoming foyer. Located minutes from QEW, Confederation GoStation , Park, Winona Crossing Shopping Centre, and Costco, and within walking distance to the public beach, parks, and trails. (id:60365)
Basement - 200 Hunter Way
Brantford, Ontario
Brand-new Basement In The Very Desirable Area Of Brantford West End. Vinyl Flooring, Brand New Appliances, separate Laundry And High End Laundry Pair, Pot-Lights, Huge Backyard, Separate Entry. Very Spacious Foyer, So Many Amenities Such As Trail, School, Shopping, Medical Offices, Places Of Worships. 30% utilities to be paid by the tenant. (id:60365)
5 Haight Street
St. Catharines, Ontario
Prime 6-Unit Commercial Infill - Fully Planned & Investor-ReadyLocated in the desirable Oakdale neighbourhood of St. Catharines, surrounded by purpose-built lots and townhouse developments, this strategically designed 6-unit infill project features fully approved severed lots with new PINs on a 49.51' x 148.5' lot. The development includes semi-detached units with basement SDUs and detached rear ADUs. Upper units are 1,500 sq. ft. with 3 bedrooms and 2.5 baths, lower basement SDUs are 500 sq. ft. with 1 bedroom and 1 bath, and detached ADUs are 300 sq. ft. bachelor units. Projected annual gross rental income is $144,000. This is a shovel-ready site, fully approved and ready for construction.All approvals, studies, and plans are in place for a smooth development process, including Consent to Severance, Grading & Site Condition Plans, Planning Application Fee, Engineered Floor Joist & Truss, Stage 1 & 2 Archaeological and Phase 1 & 2 Environmental Assessments (Oakhill Environmental), HVAC Engineering, Architectural Drawings for Semi-Detached Units & Garden Suites, Consent Sketch & Survey, Service Plan, City Parkland & Boulevard Tree Fees, and CMHC MLI Select Energy Modelling Report completed by PL Energy Services. (id:60365)
0 Con 10 Pt Lot 29 Pt
Havelock-Belmont-Methuen, Ontario
A rare find! With approximately 492 acres of scenic rolling hills, mixed forest, and great trails weaving throughout the property, this expansive land offers endless possibilities for recreation and adventure. There are multiple access roads across the property, providing easy navigation and excellent access for outdoor enthusiasts. The property abuts the Peterborough County Forest and features frequent wildlife sightings, including bear, deer, turkey, and moose- a true nature lover's paradise. You'll also enjoy direct access to nearby ATV and hiking trails, making this a dream setting for anyone seeking privacy and outdoor recreation. The majority of trees are mature medium to large hardwood species - Sugar Maple, Red Oak, Poplar, Basswood, White Pine, and White Spruce. The larger parcel is registered in the Managed Forest Tax Incentive Program (MFTIP), providing a significant reduction in property taxes. This property is ideal for hunting, hiking, or logging. Peterborough County Forest borders the 448 acre parcel adding further seclusion and natural beauty. The 26 acre parcel fronts on CR 44, with a possible building envelope depending on proposal. Located not far from Peterborough, this rare sanctuary combines tranquility, accessibility, and incredible natural character. (id:60365)
433 - 55 Duke Street W
Kitchener, Ontario
Modern 1-Bedroom Condo in the Heart of Downtown Kitchener Welcome to Young Condos-where urban living meets contemporary comfort. This bright and spacious 1-bedroom unit features soaring 10-foot ceilings and stunning floor-to-ceiling windows that flood the space with natural light. The open-concept layout includes: A sleek kitchen with quartz countertops, stainless steel appliances, extra cabinetry, and a stylish island with bar stools A private 53 sq ft balcony perfect for morning coffee or evening relaxation Expansive living space designed for both comfort and entertaining With the LRT stop right at your doorstep, commuting through Kitchener and Waterloo is effortless. You're just steps from City Hall, Google HQ, KW's thriving tech hub, Victoria Park, and a vibrant mix of restaurants, cafés, and shops. Residents enjoy access to premium amenities including: State-of-the-art fitness zone on ground floor with a Rooftop running track, Pet spa, Bicycle storage, Lobby lounge, workshare space, 3rd floor party room and Secure concierge services. Whether you're a young professional, investor, or downsizer, this unit offers unbeatable location, style, and convenience. (id:60365)
41 Park Hill Road
Cambridge, Ontario
Welcome to 41 Park Hill Road - a well-maintained residence that combines classic architectural character with modern comfort. Originally constructed in 1900, this home has been thoughtfully cared for and retains its historic charm through detailed craftsmanship and design. The spacious main and upper levels provide a functional layout ideal for comfortable living, featuring bright windows and generous room sizes that accommodate a variety of lifestyles. The property also includes a paved rear parking area, offering convenient off-street parking for residents and guests. Located in a desirable area, 41 Park Hill Road offers a unique leasing opportunity for those seeking a distinctive and well-preserved home in a prime location. "Virtual staging used for some images". (id:60365)

