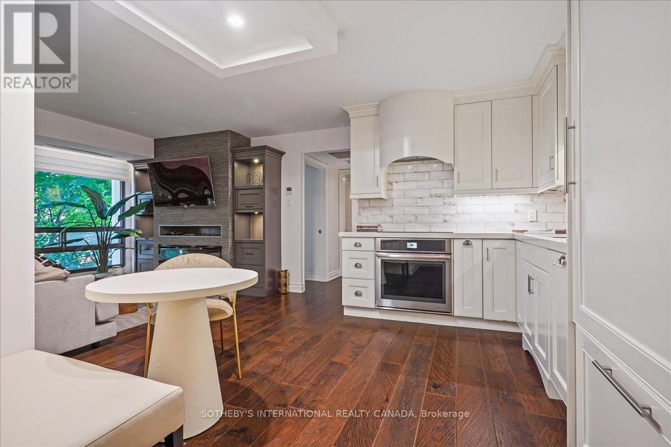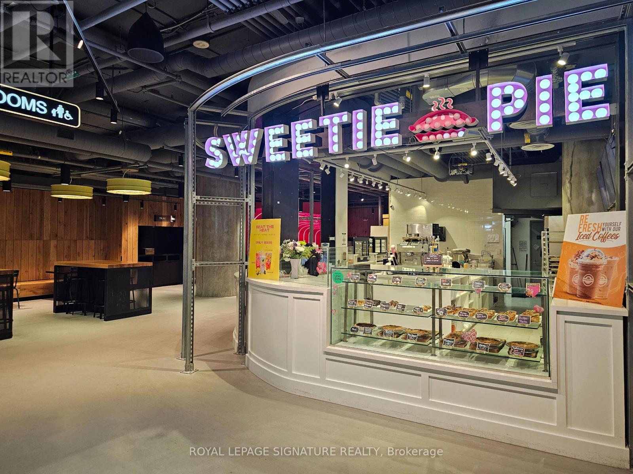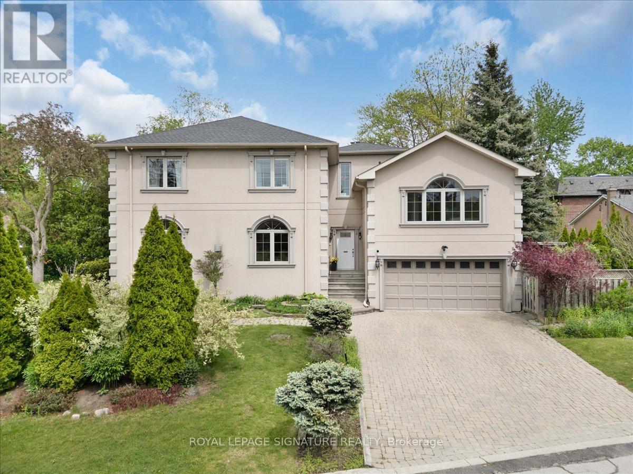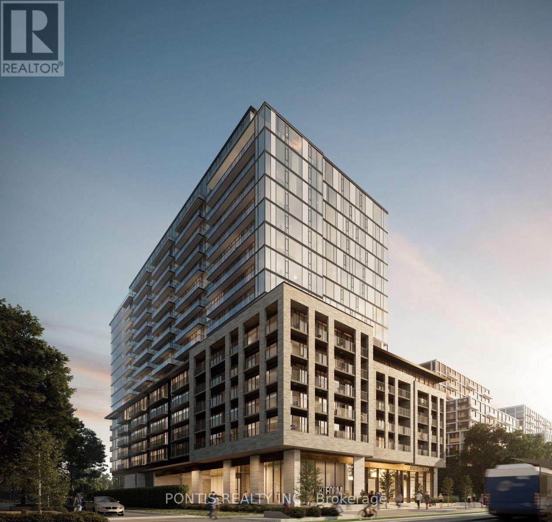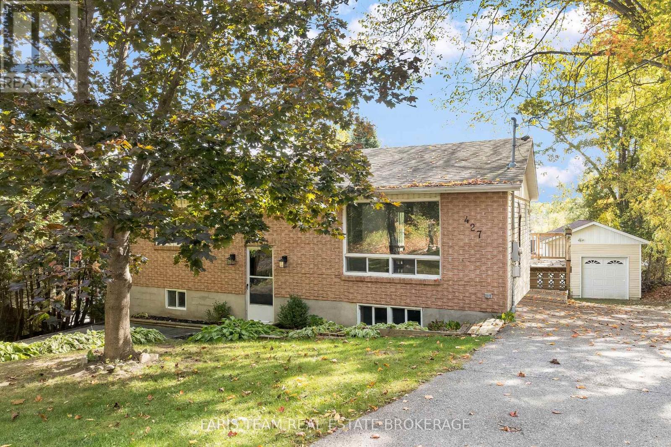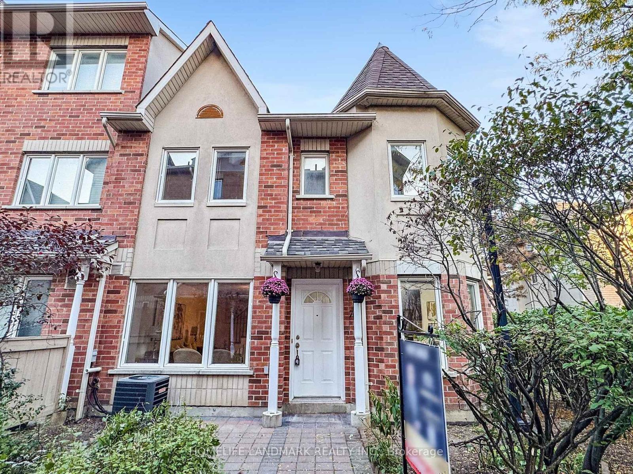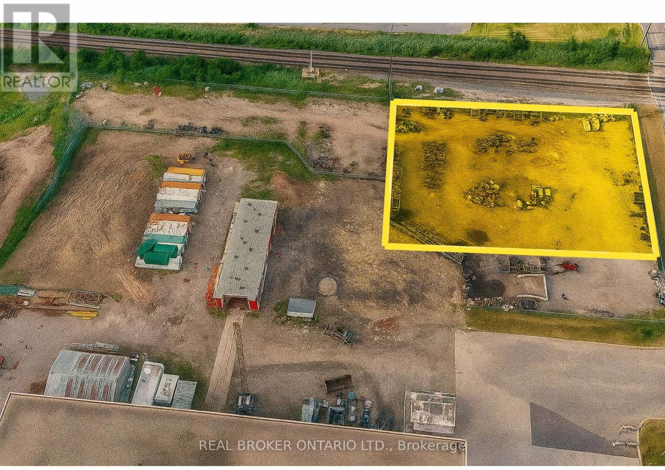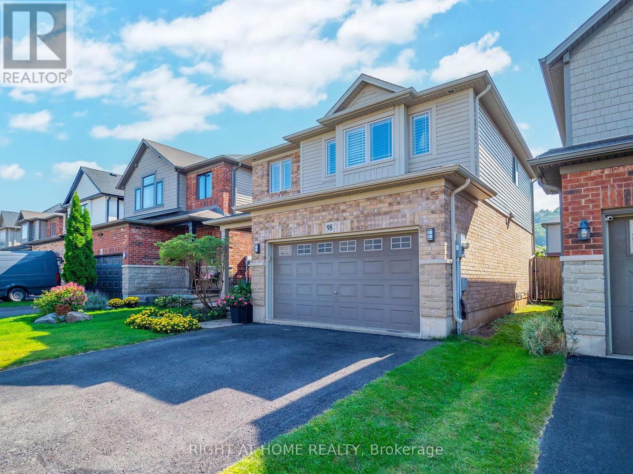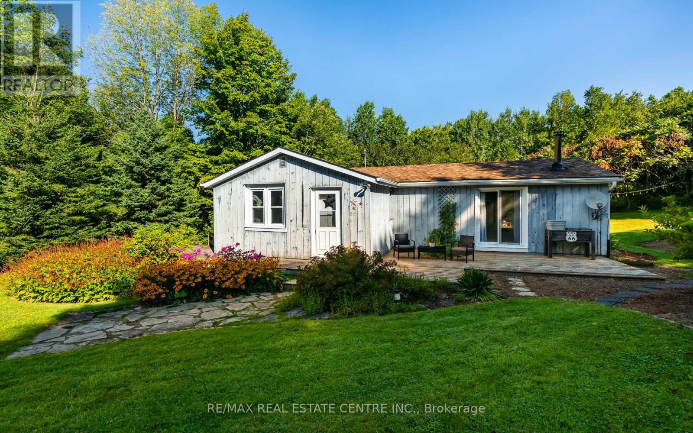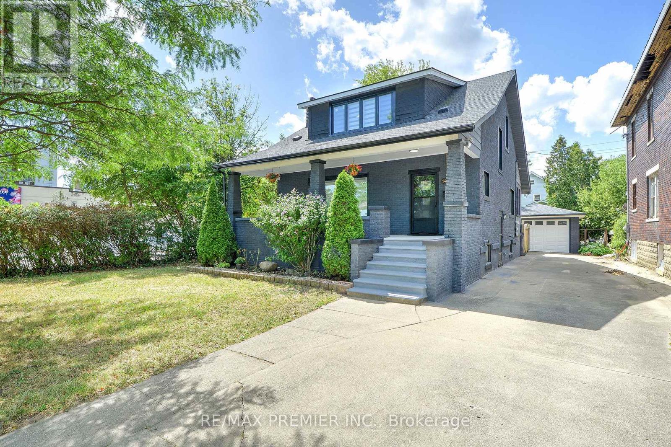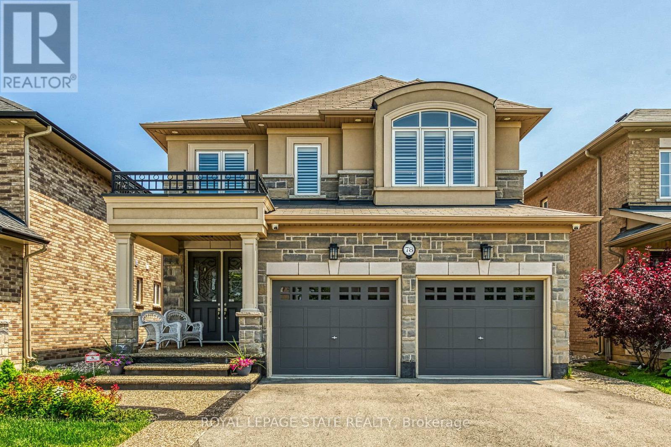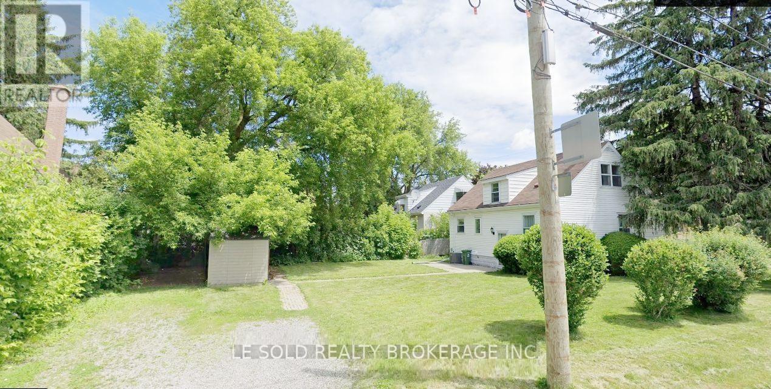302 - 449 Walmer Road
Toronto, Ontario
Fully renovated 2-bedroom, 2-bathroom suite in the heart of Forest Hill Village. This 900 sq. ft. residence offers an open-concept living space with a custom kitchen, full-size JennAir cooktop, oven, and refrigerator, and a Miele dishwasher. Marble countertops, hardwood floors, and floor-to-ceiling windows with automatic blinds throughout. The living area features custom built-ins, an electric fireplace, and ample storage. The primary bedroom includes custom closets and an ensuite with a glass-enclosed shower, tub, and double sinks. In-suite laundry with full-size machines and additional storage. No balcony. One parking space and one locker included. Bi-weekly cleaning included in the lease. Building amenities include a renovated pool, gym, party room, and outdoor terrace with BBQs. Boutique 35-suite building in Forest Hill Village. (id:60365)
486 Front Street W
Toronto, Ontario
Sweetie Pie franchise location situated in the popular Wellington Market Food Hall at The Well. This is a premium corner unit in one of Toronto's most high-profile developments, surrounded by AAA tenants and consistent foot traffic. The space is 780 sq ft with a gross rent of $13,717 including TMI and CAM, and has 9 years remaining on the lease. It's a fully built-out unit in a highly desirable setting, offering excellent exposure and visibility. Available as a franchise with royalties of 7% + 3%, or open to rebranding into a different concept, cuisine, or franchise. Please do not go direct or speak to staff. (id:60365)
1 Marshfield Court
Toronto, Ontario
Stunning Sun-Filled Home Situated in a Quiet No Exit Court in the Prestigious Banbury & Don Mills Neighborhood. Right Across from Toronto's Iconic and Beautiful Edward Gardens and Literally Steps Away from The Shops At Don Mills Shopping Center and High ranking Schools. WithAlmost 4,400 Sqft of Total Luxury Living Space Featuring 4 Large Bedrooms, 5 Bathrooms and A Nanny Quarters on a Separate Floor Which Can Be Used as Secondary Family Room. A Grand Open To Above Foyer with a Showpiece Chandelier As you Open the front Door. Custom Wall Unit and MillWork with Accent Lighting throughout the Main Floor and An Executive Private Office with Custom Cabinetry. A Beautiful Gourmet Eat-In Kitchen with an Over Sized Island and Tons of Storage overlooking the Lush South Facing Backyard Oasis and Private Deck. The Beautifully finished Basement features a Custom Built Bar, A large Media/TV Room with a Home Gym and a Full Bath. Meticulously Landscaped with a Large Interlocked Driveway and Gorgeous Stone Pathways leading to the Well kept grounds with Mature trees. (id:60365)
818 - 86 Dundas Street E
Mississauga, Ontario
Welcome to Artform Condos built by Renowned Emblem Builders, a Modern building located in the very convenient Cooksville community. This stunning 2-bedroom + Den with 2-bathrooms features an open-concept layout, 9-ft ceilings, and for bright natural light floor-to-ceiling windows. Beautiful Kitchen with stainless steel appliances, quartz countertops, and ample storage, living and dining area with access to balcony to enjoying evening tea with friends and family. The Den can also be used for home office or kids area, Two good sized Bedrooms with closet. This carpet-free home boasts stylish light vinyl flooring, Nice light fixtures, and modern finishes throughout. Included with the unit 1 underground parking spot and 1 locker for extra storage. Artform Condos offers residents an array of amenities including a 24-hour concierge, Gym, Play area, party room, outdoor terrace with BBQs, and much more. Close to Transit, minutes to Square One mall, Cooksville GO station, Sheridan College, and major highways, Very convenient location and luxurious Building to Live! Make This Yours Today! (id:60365)
427 Ann Street
Tay, Ontario
Top 5 Reasons You Will Love This Home: 1) This charming and inviting home is perfect for a first-time home buyer or a growing family, offering ample space and a warm and welcoming atmosphere 2) Enjoy seamless indoor-outdoor entertaining with a walkout basement, a connecting family room complete with a wet bar, and an outdoor stamped concrete covered patio and hot tub area 3) The backyard offers ample privacy, making it an ideal space for relaxation and outdoor activities 4) Recently updated with impeccable and modern finishes and a kitchen with all new stainless-steel appliances, ensuring a move-in-ready and turn-key experience 5) Located in a highly desirable area, this home provides easy access to all amenities, including a short walk to the Tay Shore Trail and Simcoe County Trail. 1,661 fin.sq.ft. *Please note some images have been virtually staged to show the potential of the home. (id:60365)
706 - 28 Rosebank Drive
Toronto, Ontario
Executive-style end/corner townhome in a quiet prime pocket with bright S/W exposure! Spacious layout with upgraded kitchen featuring S/S appliances. Primary bedroom offers 4-pc ensuite & W/I closets. Finished basement ideal for office or recreation. Enjoy front garden & side yard. Minutes to community centre, 24-hr TTC, Centennial College, U of T (Scarborough), STC, shops, banks, Hwy 401 & library. Low maint. fee includes Bell high-speed internet & TV, common elements, condo taxes & security. Recent updates: 2021 high-eff heat pump, 2022 washer/dryer, brand-new electric cooktop, new basement laminate, new light fixtures & LED mirror. Two premium parking spots by main entrance for easy access! (id:60365)
1a - 375 Mcneilly Road
Hamilton, Ontario
Rare opportunity to lease a fully fenced, gravelled, and graded industrial yard in the heart of Stoney Creeks QEW corridor. Approximately 1 acre available, ideal for truck or trailer parking, equipment storage, or contractor yard use. Zoned M2 and M3, allowing for a wide range of industrial and outside storage applications. Secure site with gated access, excellent visibility, and direct access to McNeilly Road, South Service Road, and the QEW. Surrounded by established industrial users. Yard-only lease no warehouse included. Immediate availability. Landlord open to short or long-term leases. (id:60365)
98 Willow Lane
Grimsby, Ontario
Beautifully elegant freehold detached home located on a quiet street in the desirable Willowview Village. This 3-bedroom, 3.5-bath property offers a blend of luxury and comfort, featuring a premium kitchen with stainless steel appliances, a bright and spacious living room, and an exceptionally finished basement complete with a three-piece bath and additional living space. The master suite is a private retreat with a luxurious ensuite bathroom, and the additional bedrooms and baths are thoughtfully designed for comfort and style.This homes location offers the best of both tranquility and convenience. Just minutes from downtown Grimsby, youll have easy access to a variety of shopping, dining, and entertainment options, while also enjoying the serene environment of Willowview Village. A short stroll leads to Willow Park, perfect for peaceful walks or family outings. Nature lovers will appreciate proximity to the Bruce Hiking Trail, and the Peach King Hockey Arena is conveniently located across the street. With the QEW nearby and the proposed GO Train expansion in the works, this West End location is ideal for commuters. Nearby wineries, farmers markets, and Grimsby Beach offer additional local attractions, making this home a true gateway to Niagaras finest experiences. 98 Willow Lane is not just a home, but a lifestyle, offering elegant living in one of Grimsbys most sought-after locations. (id:60365)
637217 Prince Of Wales Road
Mulmur, Ontario
Whether you're buying your first home, settling into retirement, or searching for a quiet weekend retreat, this charming one-bedroom getaway is a true gem. Nestled on a private, wooded lot with beautifully maintained grounds, it offers the perfect blend of peace and comfort. A bright eat-in kitchen and cozy family room with a woodstove create a warm, welcoming feel. Step outside to a backyard oasis complete with a bunkie for guests, extra storage, and a fire pit for relaxed evenings under the stars. Just minutes from town, trails, and major routes - it's serene, yet wonderfully convenient (id:60365)
1467 Ouellette Avenue
Windsor, Ontario
Incredible Opportunity in Downtown Windsor! Turnkey Triplex with Endless Potential! Extensive upgrades, additions and fully renovated from top to bottom, this stunning detached home features 5+2 bedrooms, 3 modern kitchens, 3 modern bathrooms, 2 laundry area, brand-new flooring, new energy-efficient windows, modern blinds, pot lights all floors, upgraded electrical panel, freshly painted inside and outside, new appliances, new gutter and eavestrough - offering style, space, and serious value. Zoned CD3.5 Commercial/Residential, this property is ideal for investors, multi-generational families, first-time buyers, and professionals seeking a prime location to live in and rent out for mortgage support. Offers the perfect blend of modern living and income potential. Live comfortably on the second floor while renting out the main floor and basement - ideal spaces for lawyers, accountants, or small businesses. Two income streams waiting for you! Located just minutes from Windsor Regional Hospital, Windsor/Detroit USA Tunnel, University of Windsor/St. Clair College, restaurants, hotels, shopping area, and the vibrant downtown scene in Riverside (Detroit River) fronting Detroit, Michigan, plus 24-hour bus access at your doorstep. It has a one detached garage and seven cars can park in the driveway. Option to expand front & back driveways. The roof was changed in 2021. Please refer to a separate sheet for upgrades and additions. Live, rent, or invest offers the flexibility and location to do it all. Let the home pay for itself! Don't miss out! (id:60365)
78 Chaumont Drive
Hamilton, Ontario
Step into style and sophistication. This stunning 4 bedrooms, 3.5 bathrooms move-in-ready home nestled in one of Stoney Creek's most sought-after family-friendly neighborhood. This spacious 2800 sq ft of living space offers a perfect blend of modern finishes, functional design including a Brand new engineered hardwood flooring on both the main and second levels. The finished basement has laminate flooring and a 3-piece bath, LED pot lights throughout the home, creating a bright, warm atmosphere in every room Freshly painted main and upper floors in a contemporary neutral palette. and. Exposed aggregate with patio and asphalt driveway. Backyard perfect for entertaining, relaxing. Just minutes to QEW, Red Hill Expressway, and the GO Station-perfect for commuters. Walking distance to schools, parks, and trails Close to major shopping centers, restaurants, and everyday essentials. R.S.A (id:60365)
Bsmt - 112 Leland Street
Hamilton, Ontario
This Is For The Basement Only. Detached House Basement Unit. With Private Entrance. Private Laundry. One 3pcs Bathroom. Great Location In Hamilton, Just Steps To McMaster University, Surrounding Amenities: Alexander Park, Bus Routes, Place Of Worship, Schools, And More, Enjoy Your Convenient Life. 1 Driveway Parking Included. Suitable For Students. Tenant Bear 30% of Total Utilities (Water, Heat, Hydro & Internet/WiFi). Tenant Responsible For Backyard Snow Removal And Lawn Cutting. Move In Date: Dec 1, 2025. (id:60365)

