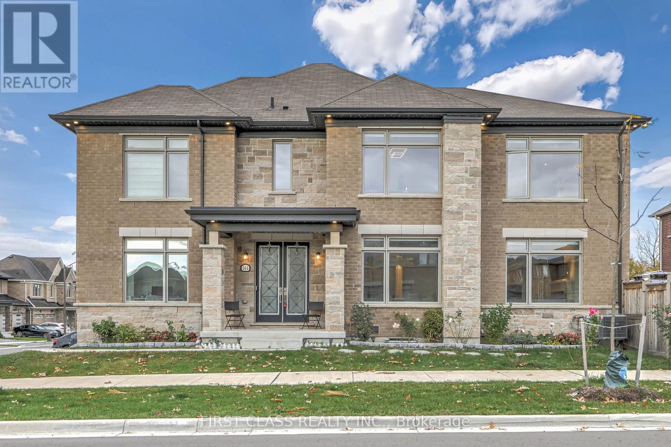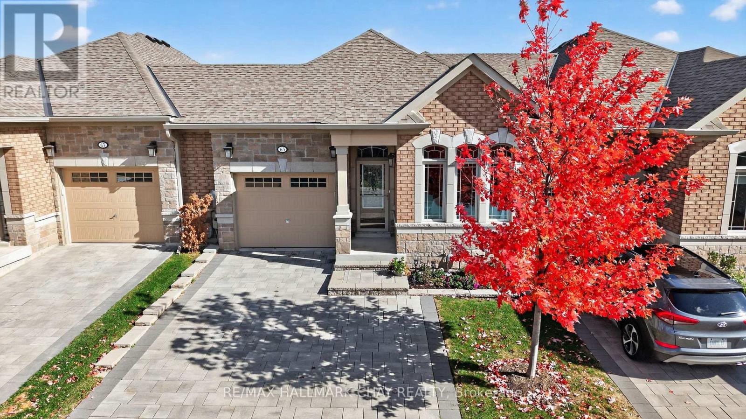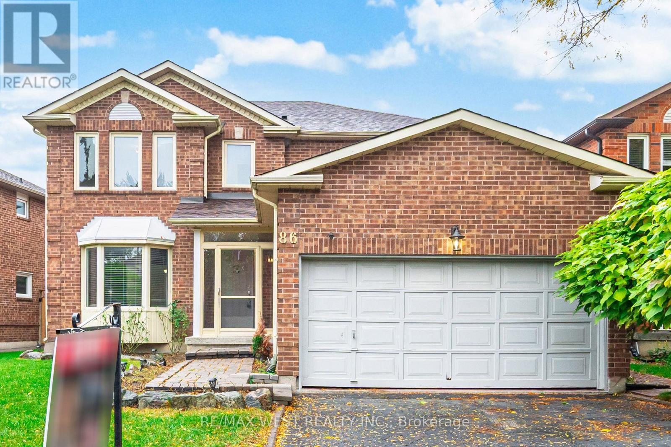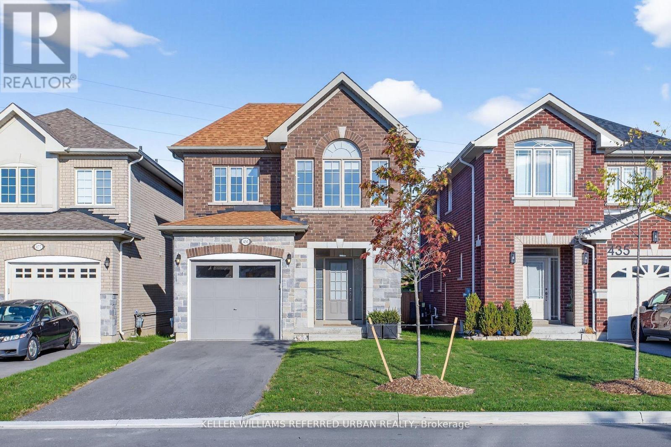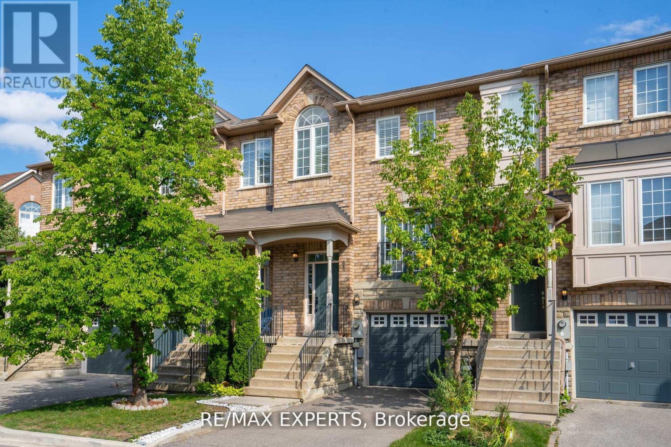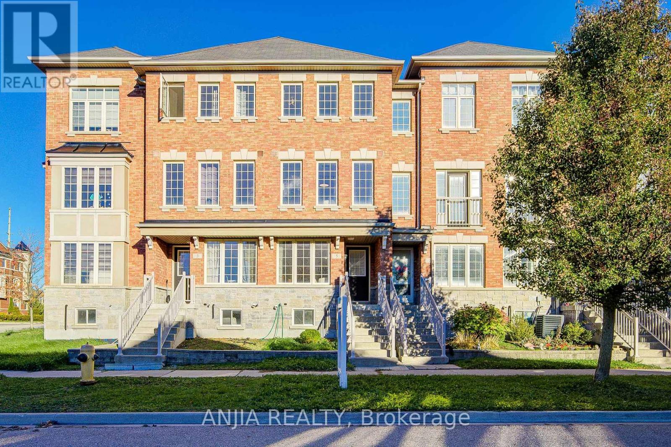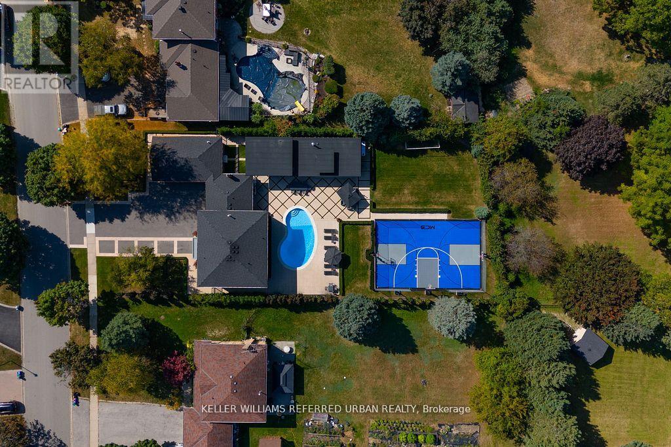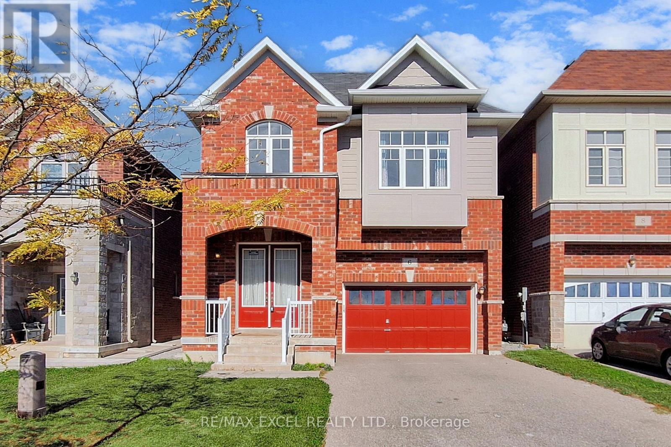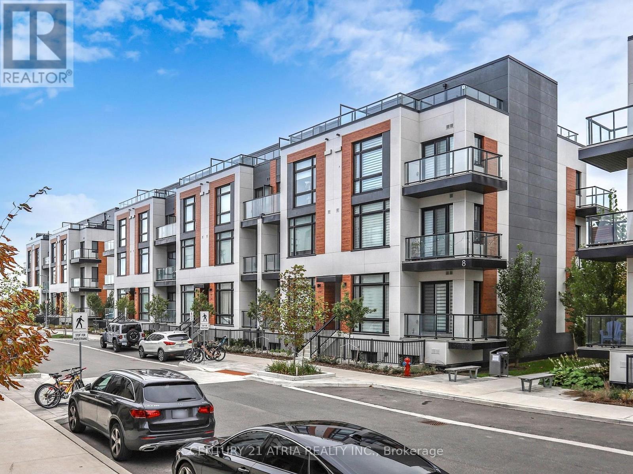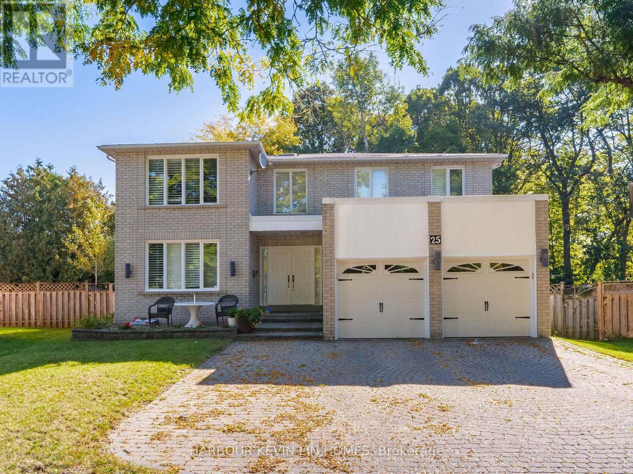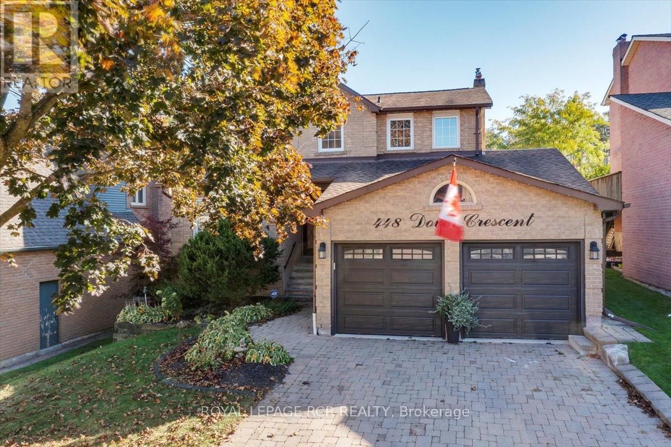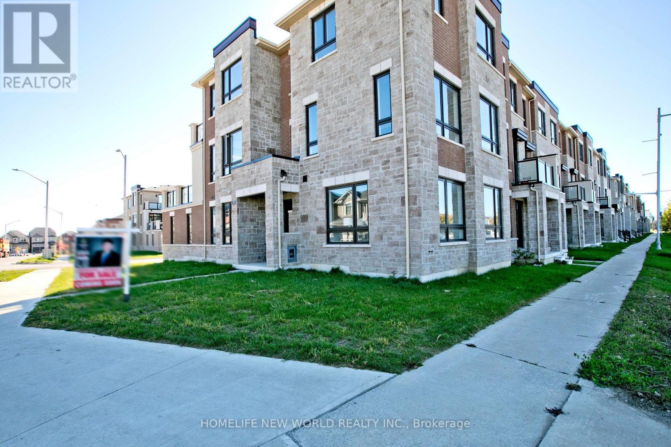144 Byers Pond Way
Whitchurch-Stouffville, Ontario
Amazing Opportunity To Own This 3-Year-New Detached Home In The Heart Of Stouffville! Beautiful Corner-Lot Property With Elegant French-Style Double-Door Entry, 2-Car Garage With No-Sidewalk Driveway Parking For Up To 6 Cars, Outdoor Smart LED Trim Lighting, And Well-Maintained Landscaping And Garden. Over $350K In Upgrades From Bottom To Top, With Abundant Natural Light From Oversized Windows. Features Elegant Waffle Ceiling In Living Area, Sun-Filled Dining Room, Spacious Office, And Upgraded Kitchen With Walk-Out To A Large Backyard Deck, Perfect For Family Gatherings And Summer BBQs. Upstairs Offers 5 Bedrooms (One Converted Into A Luxurious Walk-In Closet. A Must See!). Finished Basement With Separate Entrance By Builder, Upgraded Bar Area, Recreation Room, And Mahjong Room. Conveniently Located Near Go Train, Highways, Parks, Trails, And Schools. (id:60365)
63 Summerhill Drive
New Tecumseth, Ontario
Stunning Bungalow Townhome in the luxurious adult lifestyle community of Briar Hill! This "like new" home has been immaculately maintained and updated by the original owner. The bright, open-concept main floor features soaring vaulted ceilings, two skylights, and an oversized patio door that fills the space with natural light. Enjoy hardwood floors and an upgraded trim package throughout the main level, including the spacious primary bedroom. The modern white kitchen boasts quartz countertops, a large island, and an upgraded pantry wall offering ample storage. The primary suite includes two closets and a private ensuite bathroom. A versatile front den provides flexibility to suit your lifestyle-perfect as an office, gym, sitting room, or second bedroom. The garage offers both inside access and direct backyard access for maximum convenience. The peaceful, private backyard features a raised deck and lower interlocked patio, ideal for entertaining or relaxing. Fully finished basement includes oversized above grade windows, guest room retreat, a spa-inspired bathroom with an upgraded Jacuzzi tub, a cozy rec room with a gas fireplace, a full-sized laundry room with a sink, and a massive storage area. Nat Gas BBQ Hook Up. Custom Window Coverings. Garage Door Opener. Professionally Painted. Located in a scenic, quiet community surrounded by golf courses and rolling hills, this property combines comfort, convenience, and an active lifestyle. Condo fees cover exterior maintenance including windows, roof, driveway, snow removal, and lawn care. (id:60365)
86 Dina Road
Vaughan, Ontario
Welcome to this charming bungalow nestled in the desirable highly and quite neighborhood of Keele/ Rutherford . This beautiful home offers a perfect blend of comfort and convenience, ideal for a growing family or as an excellent income-generating opportunity. New Roof-2025, New Paint, Spacious inviting Living and Dining room, Windows, Kitchen W/Centre Island & Washroom Laminate flooring on main level, generous-sized lot for outdoor gatherings and entertaining guests. The possibilities are endless! Walking distance to Keele st, GO Transit , Park, Mall, offering an array of shopping options and conveniently located close to bus stops for easy commuting, Close to Schools, Vaughan Mills, Wonder Land, Hospital and, conveniently located by HWY 400. (id:60365)
431 Rita's Avenue
Newmarket, Ontario
This 6-year-old, 2,005 sq. ft. detached 4-bedroom home offers 2.5 bathrooms and modern finishes throughout. The inviting front foyer with wainscoting leads into a bright, thoughtfully designed main floor combining style, comfort, and functionality. The upgraded kitchen is a chef's dream, featuring stainless steel appliances, quartz countertops, a ceramic backsplash, centre island, and oversized pantry. The dining area flows into a large living room with a shiplap feature wall and a walk-out to the back deck. Upstairs, the spacious primary suite includes a walk-in closet and a luxurious 5-piece ensuite with freestanding tub and glass shower. Three additional bedrooms, all boasting closets with organizers, provide ample space for family or guests. The unfinished basement with cold storage and bathroom rough-in provides excellent potential for a recreation room, home office, or additional living space. The home offers direct access to the single-car garage and parking for two additional vehicles in the driveway. Enjoy a fully fenced yard backing onto a park with no neighbours behind. Located close to excellent schools, parks, walking trails, Upper Canada Mall, dining, transit, a quick drive to the 404 & 400 highways and the GO. This move-in ready home combines privacy, modern design and convenience. Come Fall in Love! (id:60365)
32 - 19 Foxchase Avenue
Vaughan, Ontario
Prime Woodbridge location! Tucked away on a quiet, family-friendly street. This beautifully maintained townhome offers the perfect balance of comfort, style, and convenience. Featuring 3+1 bedrooms and 4 bathrooms, this home showcases pride of ownership throughout. The large, modern porcelain kitchen with its open-concept design is ideal for both everyday living and entertaining. Enjoy a private backyard retreat with no rear neighbours-perfect for relaxing or hosting family and friends. Added bonuses include a private driveway and direct access from the garage. Conveniently located within walking distance to transit, grocery stores, restaurants, and top-rated schools, and just minutes from Hwy 400, Hwy 407, and the Vaughan Metropolitan Centre subway station. This home truly delivers on lifestyle, location, and exceptional value. (id:60365)
5 Valliere Drive
Markham, Ontario
Prime Location Freehold Townhouse In The Highly Sought-After Berczy Community! Featuring 3 Bedrooms And 4 Washrooms, This Bright And Spacious Home Offers A Functional Layout Perfect For Family Living. Enjoy A Modern Eat-In Kitchen With A Spacious Dining Area, Freshly Painted Interiors (2023 & 2025). New Hardwood Flooring Throughout (2023) And New Wood Staircase. The Updated Kitchen Showcases A Brand New Countertop (2025). The Primary Bedroom Includes A 3-Piece Ensuite, A Large Closet, And A Walkout To A Private Balcony. Direct Garage Access To Basement Provides Convenience And The Potential For A Second Income Suite. Basement Offers Additional Storage Space. Walking Distance To Top-Ranked Schools (Stonebridge Ps & Pierre Elliott Trudeau Ss), Shops, Parks, And Transit. Minutes To Markville Mall, Supermarkets, Restaurants, Banks, Go Station, And More. Move In And Enjoy - This One Won't Last! (id:60365)
68 Findlay Avenue
King, Ontario
A Rare Opportunity in King City. Experience a truly exceptional home in an exclusive, highly sought-after neighbourhood. Perfectly situated within walking distance to the GO Train, local shops, and restaurants, this home offers both convenience and luxury. Step outside into what is undeniably the most spectacular resort-style backyard in King City. The centrepiece is a cabana larger than many downtown condos, complete with a full kitchen, pizza oven, BBQ, full washroom, and a dramatic wall of windows that open seamlessly to the outdoors. From there, the possibilities are endless: enjoy a pristine kidney-shaped pool with app automation, basketball and pickle ball courts, and even your own private soccer field. Designed for both relaxation and recreation, this backyard is the ultimate space for creating unforgettable family memories. Put down the phone and step into your backyard paradise! Inside, no detail has been overlooked. Designer finishes flow throughout the home, complemented by a chefs kitchen with stone countertops and sleek soft-close cabinetry, spa-inspired bathrooms with dramatic full-slab walls, hardwood floors, and elegant glass railings. Automated indoor and outdoor lighting, security film on all windows, and built-in ceiling speakers create seamless modern living. The luxurious primary suite boasts a large walk-in closet and a private spa-like ensuite, and every bedroom features its own ensuite bathroom. The spacious heated three-car garage, complete with acrylic flooring and custom cabinetry, offers abundant storage. Every corner of this residence has been thoughtfully designed for comfort, style, and effortless entertaining, making it the ultimate combination of luxury and functionality. This is more than a home it's a lifestyle. (id:60365)
6 Kavanagh Avenue
East Gwillimbury, Ontario
7 Yrs Gorgeous Detached House. Wide Long Driveway ,No Sidewalk ,Professional Interlock Backyard. Double Door Entrance. Bright & Spacious W/ Open Concept 9' On Main Floor & 9'On 2nd. Hardwood Floor Thru-Out On Main. Main Floor Office .Quartz Countertops And Island, Quartz Vanity Top In All Baths.Huge Master Bedroom With 5Pc Ensuite & His & Hers Closets. Close To School, Highway, Shopping Mall ,Golf (id:60365)
216 - 8 Steckley House Lane
Richmond Hill, Ontario
Prestigious Bayview corridor address. This striking home offers the perfect balance of style, privacy, and convenience, with street-level access and fewer neighbours. Step inside to soaring 10-foot ceilings on the main level and 9-foot ceilings below, complemented by floor-to-ceiling windows that flood the space with natural light. Maintenance is effortless with fully maintained grounds, including landscaping, snow removal, and underground parking handled for you. The European-inspired kitchen features quartz countertops, a custom island, integrated appliances, and elegant millwork. Enjoy two balconies with west-facing views, accessible from the dining room and bedroom. Perfectly positioned for commuters; Richmond Hill GO Station is just a short drive and direct access to Hwy 404/407 are just minutes away. Families will appreciate proximity to top private schools, including Holy Trinity, TMS, and Lauremont schools and other top ranking public schools such as Richmond Green and Bayview Secondary Schools. Everyday convenience is at your doorstep, with T&T Supermarket close by and Costco down the road for easy shopping. This home is ideal for professionals and families seeking luxury, low-maintenance living, and a truly convenient Richmond Hill lifestyle. (id:60365)
25 Pearl Gate Court
Richmond Hill, Ontario
Welcome to 25 Pearl Gate Court - a rare gem nestled on a quiet, family-friendly cul-de-sac in the heart of Doncrest. Set on a premium pie-shaped lot backing onto the lush greenery of Philips Park, this home offers a serene retreat with abundant natural light, peaceful views, and exceptional privacy. From the moment you step inside, you'll feel its warmth and timeless charm- bright, inviting, and designed for effortless family living and memorable entertaining. Over the years, it has been a cherished backdrop for countless moments: cozy nights by the fireplace, laughter-filled summer barbecues, and mornings bathed in sunlight. Children can safely play on the quiet court while neighbours connect nearby, creating a true sense of belonging. Every corner of this home tells a story of comfort, connection, and care - and now, it's ready for the next chapter. With its harmonious flow, tranquil setting, and seamless indoor-outdoor living, 25 Pearl Gate Court offers the perfect balance between privacy and convenience. More than a house, this is a home where life unfolds beautifully. (id:60365)
448 Dover Crescent
Newmarket, Ontario
Stunning renovated family home nestled on a quiet crescent in one of Newmarket's most sought-after neighbourhoods! This spacious 4+1 bedroom home has been meticulously updated and features a magazine-worthy main floor renovation with incredible attention to detail - pot lights, crown moulding, coffered ceilings in LR/DR, elegant trim, and a new oak staircase with wrought iron spindles. At the heart of the home is a gourmet chef-style kitchen featuring custom cabinetry, quartz counters, an expansive centre island with seating for four, stainless steel appliances including double wall ovens, cooktop, fridge, drawer-style microwave, a coffee/bar area, and a separate pantry with second fridge, dishwasher, prep sink, and butcher block counters. The coffered-ceiling living/dining room with gas fireplace is perfect for entertaining, and the updated powder room is a true showpiece. Upstairs you'll find 4 generous bedrooms, a fully renovated main bath with soaker tub/shower, and a serene primary suite with a 4-pc ensuite & spacious walk-in closet. The fully finished basement offers in-law potential with a full kitchen, 5th bedroom/home office, spacious recreation room, and cozy gas fireplace. The beautifully landscaped 50 x 110 ft lot features an interlock driveway and walkway, private backyard with covered deck, lush gardens, and no homes behind. Also includes main floor laundry with side entrance and garage access, double insulated garage, and superb curb appeal. Just minutes to parks, Tom Taylor Walking/Biking Trails, Main St. shops & restaurants, top-rated schools, Yonge St., GO Train, and Hwy 404/400. A true gem for families! (id:60365)
117 Mumbai Drive
Markham, Ontario
Corner Unit Freehold Townhouse Located At A New Sub-division In Markham. This Bright and Spacious 3-Bedroom Home Features an Open-Concept Layout, Laminated Floors on the Main and Second Floor, and a Modern Kitchen with Stainless Steel Appliances. Freshly Painted Throughout and Upgraded Fixtures. Double Car Garage With Double Car Private Driveway. $$$ Spent On UpgradesS . On The Ground Level, The Recreation Area As Big Family/Living Room . You Can Directly Access The Garage On This Level As Well. The Breakfast Area Walk Out To A Huge Terrace Which Is Good For Your Summer BBQ Parties. The Big Windows In The Open Concept Living And Dining Area Bring In Lots Of Sunlight. There Are 3 Spacious Bedrooms On The Third Floor. This Lovely House Close To All Kinds Of Amenities, Community Centre, Schools, Parks, Shops, And Restaurants. Minutes To Public Transit And Highways. (id:60365)

