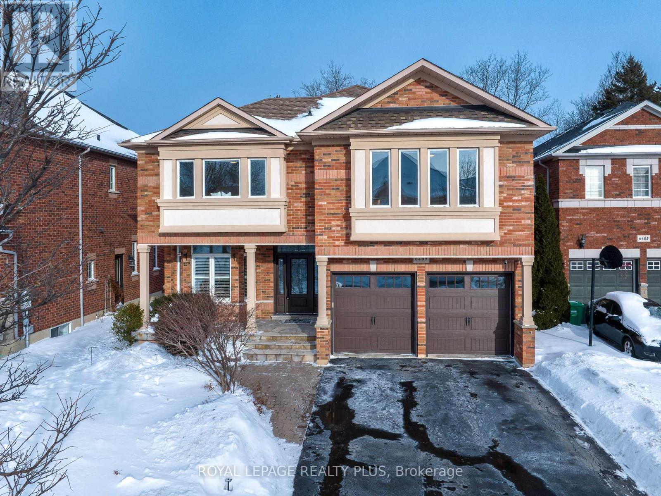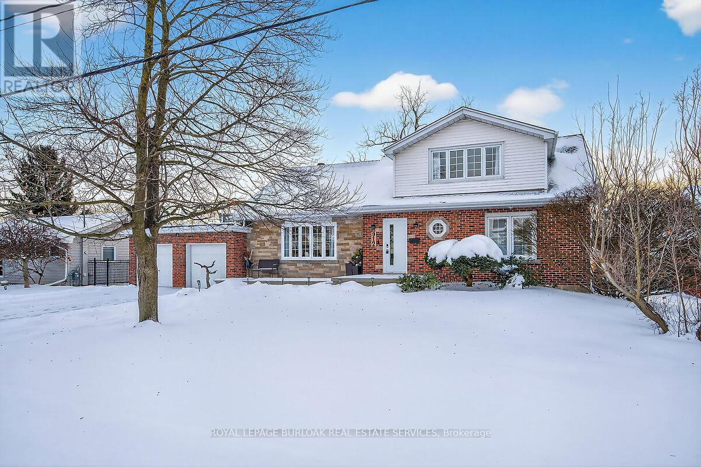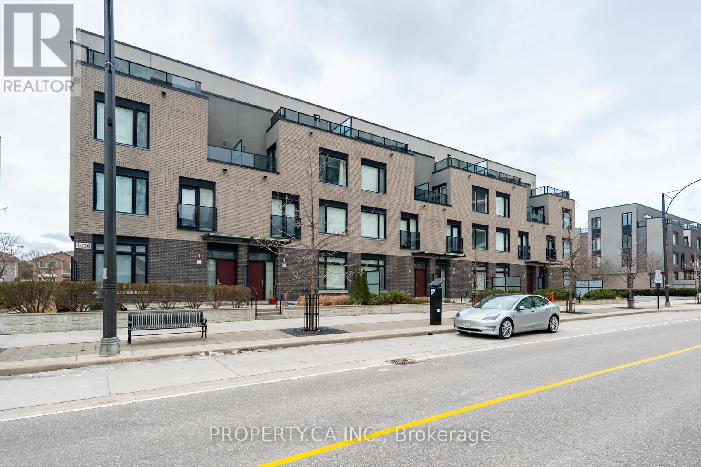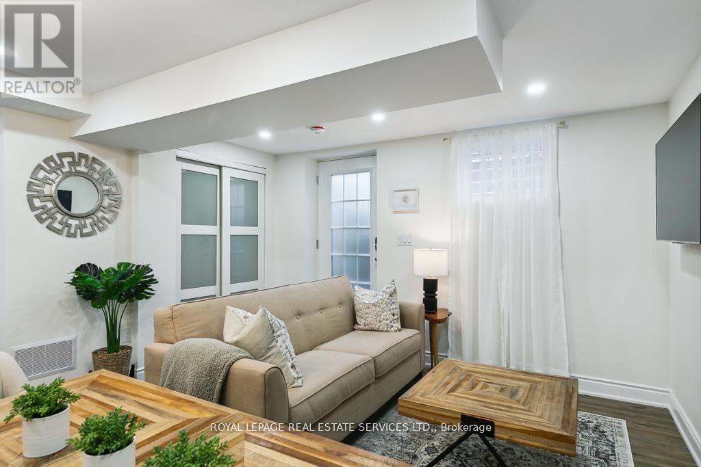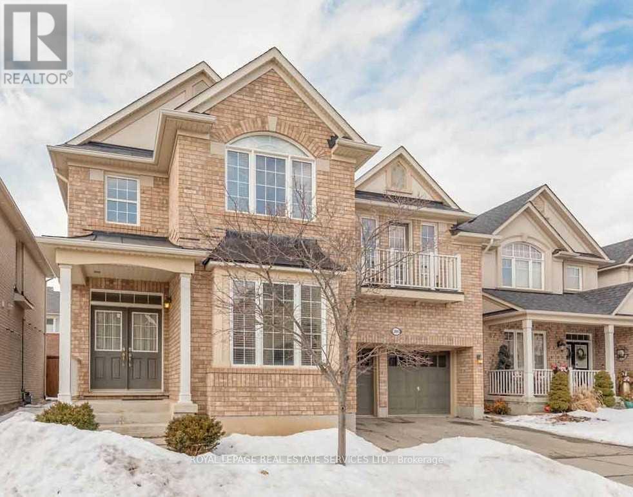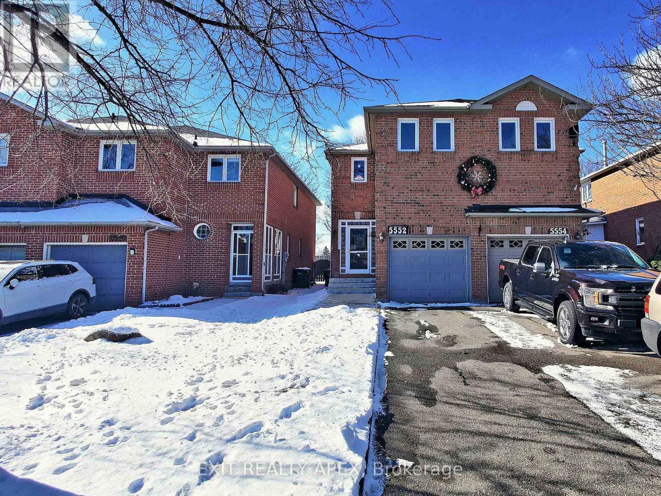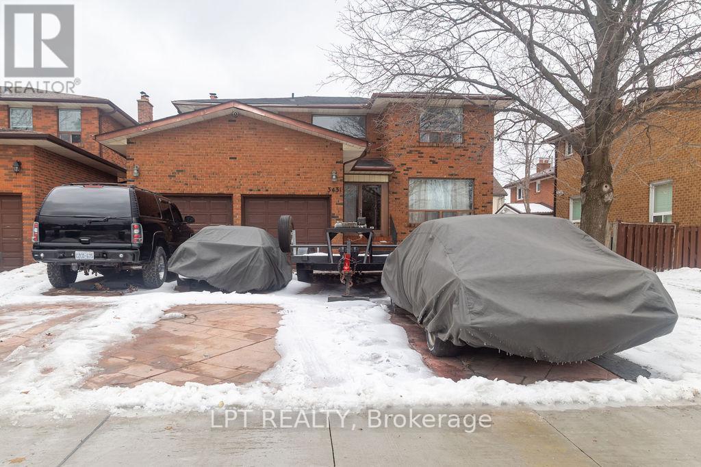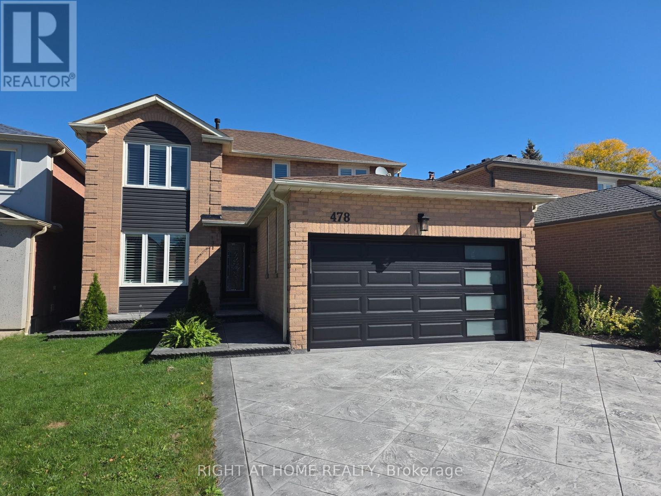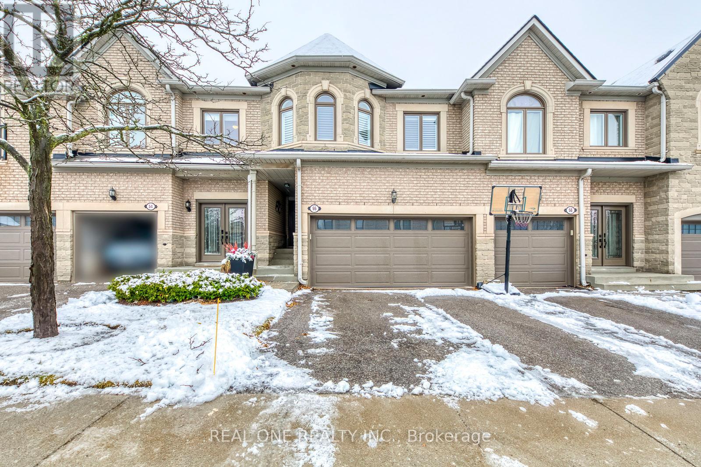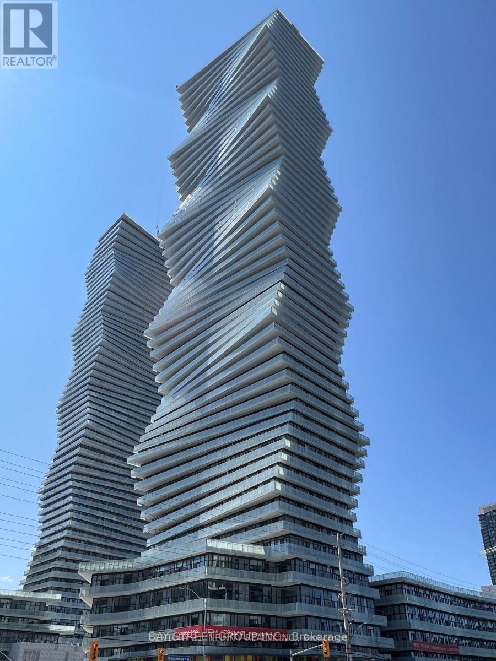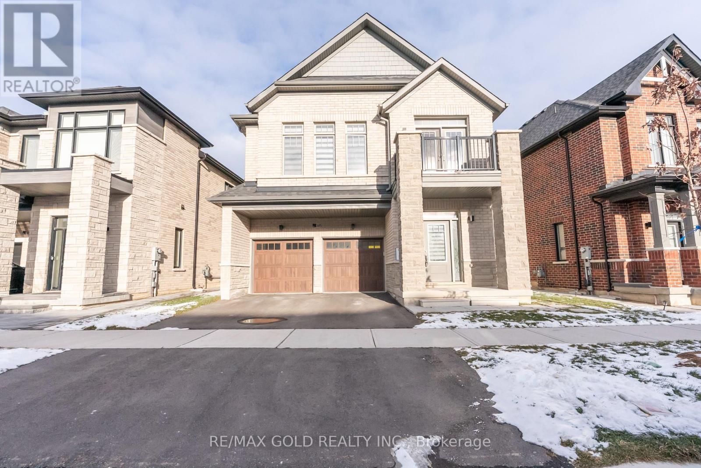6409 Western Skies Way
Mississauga, Ontario
Offered by the original owners, this exceptionally designed semi-custom home presents a rare opportunity in the well-established and vibrant Meadowvale Village community. Homes here are known for strong pride of ownership, and it is uncommon to find a property that has remained in the same family since new-an enduring testament to its comfort, functionality, and true livability. One of the home's most compelling features is its exceptional versatility for multigenerational living. The fully builder-finished basement offers a separate entrance, full kitchen, bedroom, family room, recreation area, and generous storage-ideal for extended family, in-laws, a nanny suite, or flexible income support, while still maintaining privacy and independence. The thoughtfully planned main level features an open-concept layout with high ceilings and bright, welcoming spaces, perfectly suited for both everyday family life and larger gatherings. Practical touches such as a walk-in pantry for bulk shopping and a walk-in linen closet add convenience and efficiency rarely found in this segment. Backing onto green space, the home enjoys enhanced privacy and a peaceful setting, perfectly aligned with Meadowvale Village's network of trails and parks. Move in ready! Recent updates include fresh paint throughout, new broadloom upstairs, and new window glazing in the family room, principal bedroom, and all front-facing windows. Located within walking distance to parks, schools, and community amenities, with easy access to Highways 401 and 407, major transit routes, and Pearson International Airport, this home combines village charm with GTA convenience. A flexible, well-maintained residence designed to support families today while offering long-term value for generations to come. **SEE VIRTUAL TOUR** (id:60365)
912 Boothman Avenue
Burlington, Ontario
Enjoy Paradise at home w/family & friends in this entertainer's backyard featuring a gorgeous heated saltwater inground pool. This beautiful 5 bedrm (2 on main flr), 3 full bathrm home w/finished basement on an 80ft wide lot, has 3500sqft of exceptional finished living space & has been renovated top to bottom in '23. The main level includes a lrg kitchen w/endless cupboard space, 10ft island w/breakfast bar, quartz CTs, SS appl., & lrg picture window overlooking the yard & pool, spacious living rm w/bay window & gas FP, dining area w/sliding doors to the covered deck w/frameless glass railing leading to the private & beautiful yard w/ a heated 14x26ft inground saltwater pool built in '21, lots of decking & seating space, mature trees, & gas bbq hookup. The main floor is completed w/2 bedrms (can also be a primary bedrm, office or den if prefer), & a 4pce bathrm w/glass panel shower. Tthe upper level includes a very lrg primary bedrm w/dble closets & private 420sqft rooftop sundeck, 2 other spacious bedrms, laundry, & a 4pce bathrm w/tub & shower. The lower level includes a lrg rec rm, spacious media rm/library, 3pce bath w/glass enclosed shower, 2nd laundry rm, workshop, storage rm, & a separate entrance. This home also has qlty wideplank hardwood floors on all 3 levels, qlty light fixtures, tonnes of pot lights, CVAC, fresh paint T/O in '24, interlocking stone dble driveway w/parking for 6, plus a dble garage, lrg front porch & sitting area, & low maintenance gardens. Located in prestigious South Aldershot on a quiet, tree-lined street, this family-friendly neighbourhood is beautiful, & close to amazing amenities including the lake, LaSalle Park & Marina, other parks, qlty schools, highways, the GO, RBG, golf, rec centre, hospital, shops, dining, & more. The basement also has potential for rental income or an inlaw suite w/the separate entrance, separate laundry, full bathrm, & lots of living space. Don't hesitate & miss out! Welcome Home! (id:60365)
1201 - 8020 Derry Road
Milton, Ontario
Welcome to this brand-new, beautifully designed 1-bedroom plus den condominium, where the den features a glass sliding door and can comfortably be used as a second bedroom or private home office. This modern unit offers 1.5 stylish washrooms, a functional layout, and an en-suite laundry for added convenience. Located in a highly central and rapidly growing area of Milton, this home provides a clear, unobstructed view of a serene escarpment, overlooking greenbelt/conservation lands, offering both tranquility and urban convenience. The building boasts exceptional amenities, including a fully equipped gym, a concierge service, a party/meeting room, a private entrance, and underground parking. One dedicated locker. Residents enjoy unmatched accessibility with public transit, recreation centre, hospital, schools, places of worship, and everyday shopping all nearby. Perfect for professionals, couples, or small families seeking a modern lifestyle in one of Milton's most desirable and booming locations. Spacious Layout: 653 sqft interior + 49 sqft balcony. Available for reliable, long-term tenants. Move-in ready! (id:60365)
11 - 4030 Parkside Village Drive
Mississauga, Ontario
POWER OF SALE. MUST BE SOLD. 3-bedroom, 3-bathroom executive condo townhouse in Parkside Village. Approx. 1,676 sq. ft. interior plus a private rooftop terrace with a natural gas BBQ hookup. Bright open-concept main floor with 9ft smooth ceilings and engineered hardwood. Kitchen features quartz countertops and stainless steel appliances. 3rd-floor primary suite includes a walk-in closet, 4-piece ensuite, and private balcony. Includes 2 underground parking spaces. Steps to Square One, Sheridan College, and GO Transit. (id:60365)
289 Potts Terrace
Milton, Ontario
The apartment is located in Milton, Ontario.It is a 2 bedroom + den basement unit. The unit is fully furnished and move-in ready. It has a bright, open-concept layout with premium finishes.The unit features a 3-piece bathroom and in-suite laundry.It has a functional kitchen with built-in appliances. The location is within a 5-minute walk to grocery stores, dining, schools, parks, public transit, and major amenities. Tenant is responsible for 30% utilities. (id:60365)
289 Potts Terrace
Milton, Ontario
This Beautiful, Well-Maintained, Mattamy-Built, Bright And Spacious 4-Bedroom, 4-Bathroom Home Is Sure To Please! Great Layout And Over 3000 Square Feet Above Ground! Main Floor Has 9-Foot Ceilings, Pot Lights And Brand-New Hardwood Floors! Large Den/Office, Family Room W/Gas Fireplace Opens On To An Eat-In Kitchen W/Island. 2nd Floor Has 2 Master Bedrooms, 3 Full Baths And A Cozy Media Room/Second Family Room! Convenient 2nd Floor Laundry Room.S/S Fridge, S/S Stove & S/S Dishwasher. Washer, Dryer, Elf, Window Coverings & Blinds. 200 Amp Electrical Service, Rough-In Central Vacuum. Desirable Location Near Schools, Parks, Shopping And Hospital. Tenant is responsible for 70% utilities. (id:60365)
5552 Cortina Crescent
Mississauga, Ontario
Entire home for lease-Fully upgraded semi on a quiet, family friendly crescent in prime Mississauga neighborhood. Hardwood t/out, potlights, ensuite bath to master. Spacious bedrooms. Fully finished basement with countertop and sink, large entertainer's backyard. Quartz c/top. Plenty of space for a family. Every amenity is close by. Easy access to 400 series highways and transit. Do not miss. (id:60365)
3431 Dorcas Street
Mississauga, Ontario
Welcome to this impressive 4 Bedroom Detached home with rare & high demand double car garage situated on huge lot in Malton. One of the biggest executive detached homes in Malton with 2526 above grade square footage. All rough ends installed for kitchen and bath. You are greeted by a double-door entrance with stamped concrete driveway. Almost 2 story high heated garage.. Spacious Kitchen with upgraded cabinets and granite counters. The primary bedroom with a large ensuite. The main-floor family room is ideal for family gatherings and entertaining guests. The Kitchen has granite counters and dozens of pot lights throughout. Convenient location just steps to Westwood Mall, the Airport. schools, parks, restaurants, and public transit, with easy access to Highways 427, 401, and 407. $1100/person x2 month-to-month rental income. Tenants can stay or vacate. Great Potential for spacious basement apartment in with over 1300 sq ft unfinished lower level featuring wood burning fireplace and 4 person sauna. Water heater 2012 upgraded to a 70g 80,000 BTU unit. Electrical 240V 200-amp service. A/C 2012 replaced (All above items owned not rented) Hot tub 4 person Sauna. Updated Roof 2018, redone Drive way 2012 & widened with permit 6 car lane way. Garage heater 2018. Keypad locks on all doors (id:60365)
478 Winfield Terrace
Mississauga, Ontario
Recently Renovated Lower Level Apartment, (Includes Hydro, Water, Gas) New Wood Flooring, New White Kitchen Cabinetry, S/S Applainces, Big size windows, Private side Entrance, Own New laundry unit, 3 Good sized bedrooms and a living area. New Renovated 4PC Bathroom...This is like moving in to a new unit..Located steps to Sq1 Shopping Mall, Hwys, Restaurants, Schools, Perfect Central Mississauga Downtown Location!!! (id:60365)
55 - 2250 Rockingham Drive
Oakville, Ontario
5 Elite Picks! Here Are 5 Reasons To Make This Home Your Own: 1. Stunning & Spacious 2 Bdrm & 4 Bath Condo Townhouse in Desirable "The Woods of Joshua Creek" Complex with 1,744 Sq.Ft. of Above-Ground Living Space PLUS Finished Bsmt! 2. Modern Kitchen Boasting Quartz Countertops, Stylish Backsplash, Stainless Steel Appliances, Ample Cabinet Space with Pantry Cabinets & Breakfast Area with W/O to Patio & Backyard. 3. Bright & Spacious Open Concept Living & Dining Room Area with Bay Window, Pot Lights ('22) & Gas Fireplace ('22). 4. 2 Large Bdrms with Upgraded Closets ('22), 2 Full Baths & Convenient Upper Level Laundry Room with Ample Storage on 2nd Level, with Primary Bdrm Featuring His & Hers W/I Closets & Updated 4pc Ensuite ('22) with Heated Flooring, Large Vanity, Freestanding Soaker Tub & Glass-Enclosed Shower. 5. Lovely Finished Bsmt Boasting Open Concept Rec Room & Office (or 3rd Bdrm), Plus Updated, Oversized 3pc Bath ('22) with Heated Flooring, and Ample Storage. All This & More! Updated 2pc Powder Room ('22) & Access to Garage Complete the Main Level. Smooth 9' Ceilings Thru Main Level / 8' Ceilings on 2nd Level. Oversized 2nd Bdrm with Sitting Area & W/I Closet Can Easily Be Converted Back to 2 Bdrms. Updated Staircase (with Iron Railings) & Hdwd Flooring Thru Main & 2nd Levels '22, New Windows & Patio Door (with Integrated Solar Shades) '23, Upgraded Attic Insulation '22, Upgraded Lutron Switches & Some Light Fixtures (to LED) & Updated Outlets '22, New Blinds/California Shutters '23. Bonus 2 Car Garage Plus Double Driveway. Beautiful Backyard with Generous Patio Area & Perennial Gardens. Fantastic Condo Complex in Desirable Joshua Creek Location Just Minutes from Parks & Trails, Top-Rated Schools, Community Centre, Library, Restaurants, Shopping, Hwy Access & Many More Amenities! (id:60365)
5207 - 3900 Confederation Parkway
Mississauga, Ontario
2 Year New M City Luxury Spacious 2Bd 2Bth Condo With Desirable SW Exposure. Multiple Entrances To Open Balcony Provides Unobstructed Lake View. The Modern Kitchen Boasts S/S Appliances, Integrated Refrigerator & Dishwasher & Open Accent Shelves. Excellent Location In the City Centre Closes To Square One, City Hall, Civic Centre, Library, Schools, Transit, Cinemas, Banks. All Major Hwy 403/401/407 & All Other Amenities. One undergroud parking and One locker included. (id:60365)
1495 Rose Way
Milton, Ontario
Welcome to 1495 Rose Way, a beautiful double-car-garage detached home located in Milton's sought-after Cobban neighbourhood. Offering generous living space and a modern layout, this home features a stylish exterior and great curb appeal. Inside, you'll find a bright, open-concept main floor with a spacious kitchen, extended quartz counters, matching backsplash, built-in oven/microwave, and a gas cooktop - perfect for anyone who loves to cook and entertain.The family room includes an elegant electric fireplace feature wall, and there's a convenient main-floor den/office near the front entrance along with a separate dining area for family gatherings. Upstairs offers four well-sized bedrooms plus a full laundry room for added convenience. The home has been refreshed throughout with new carpets, fresh paint, and upgraded custom light fixtures - giving it a clean, move-in-ready feel. (id:60365)

