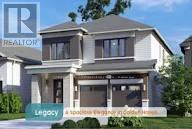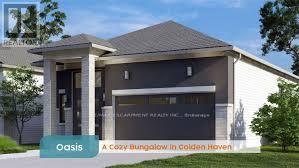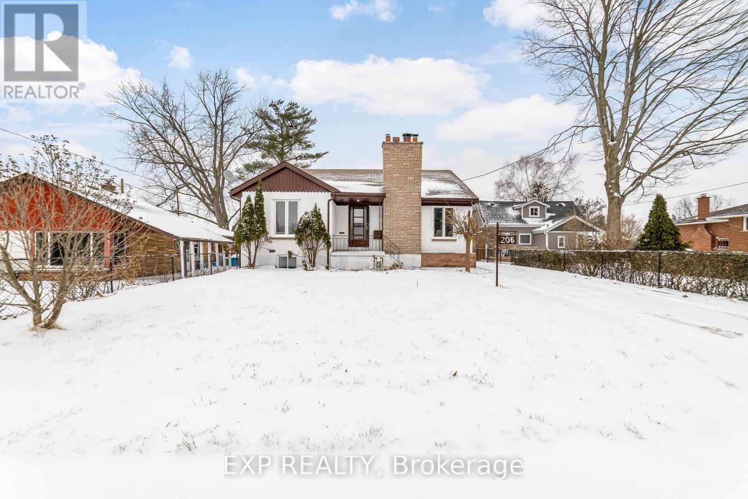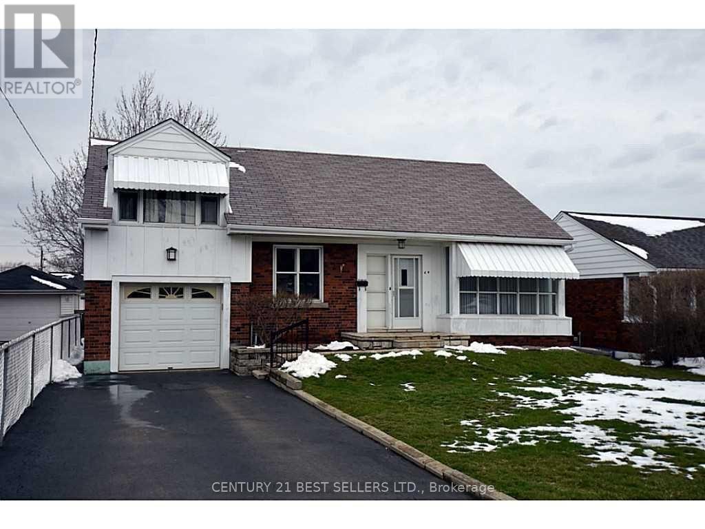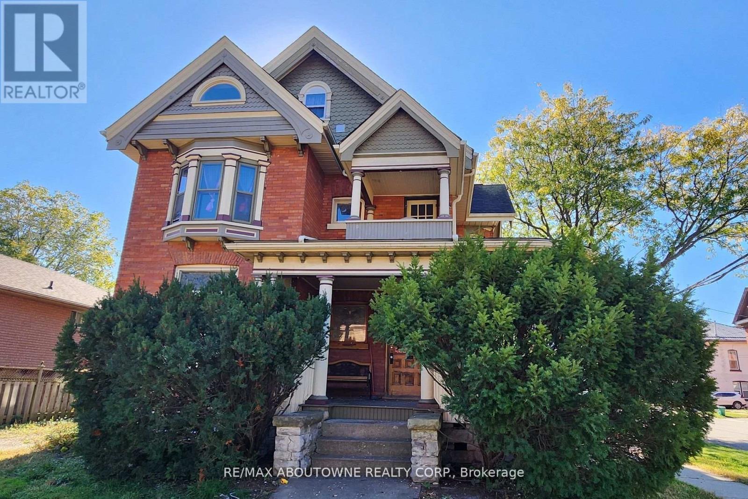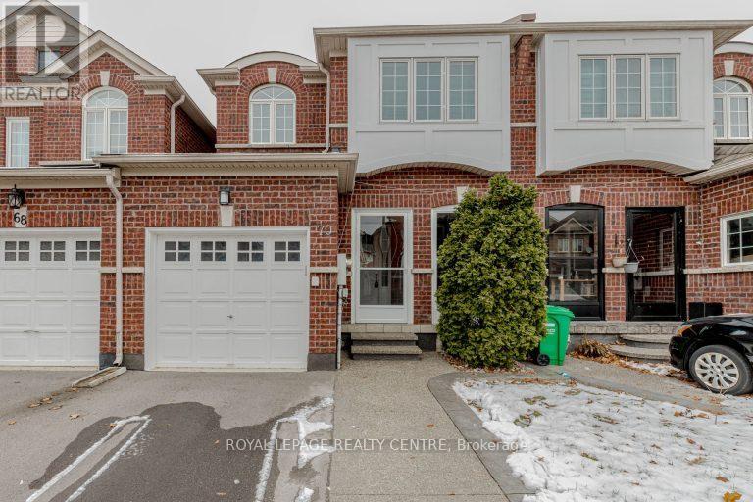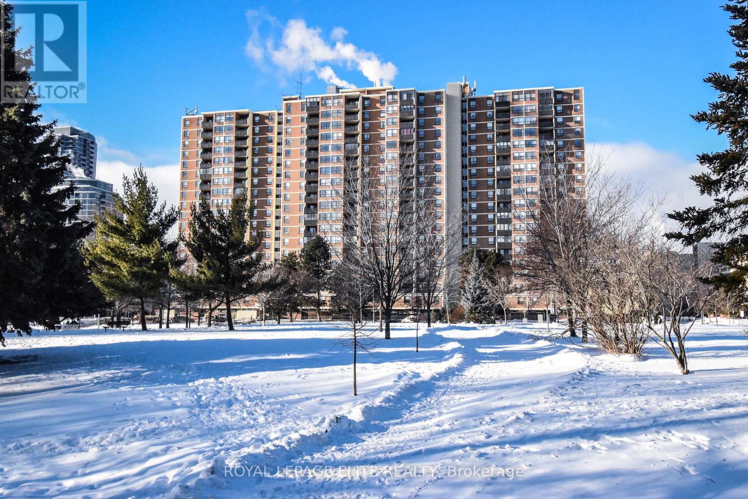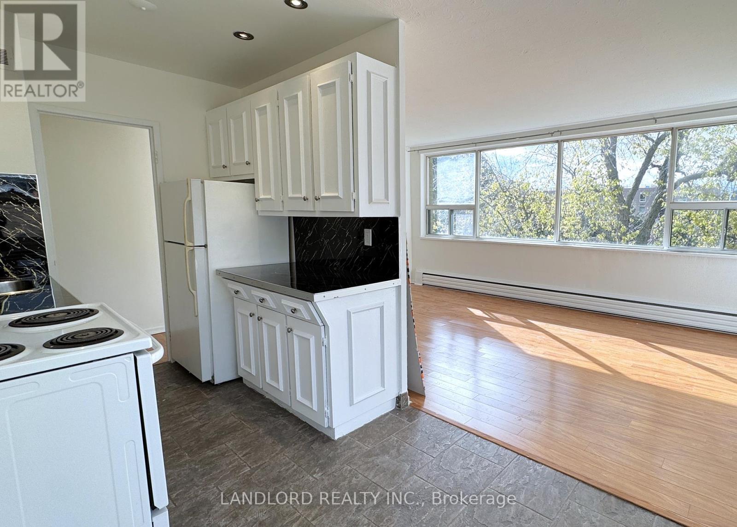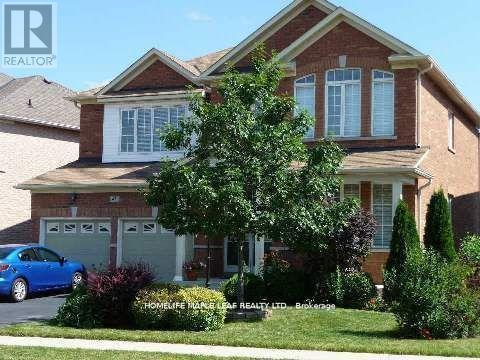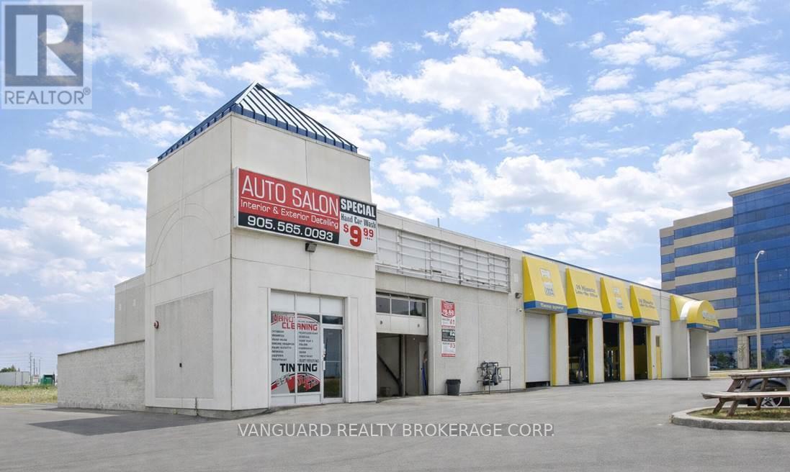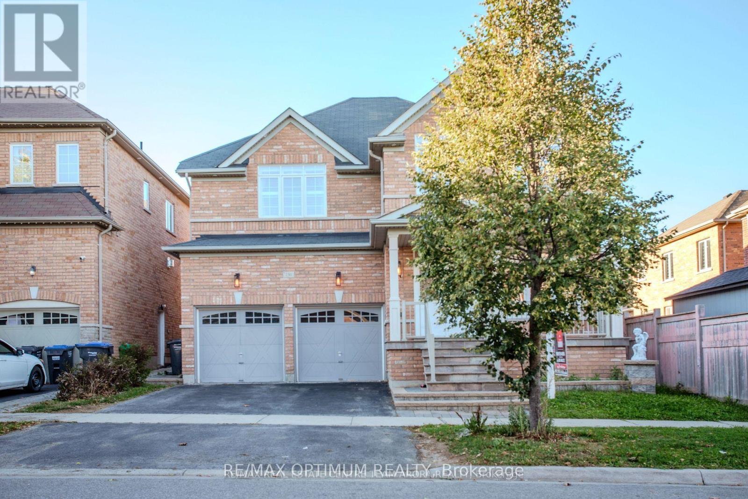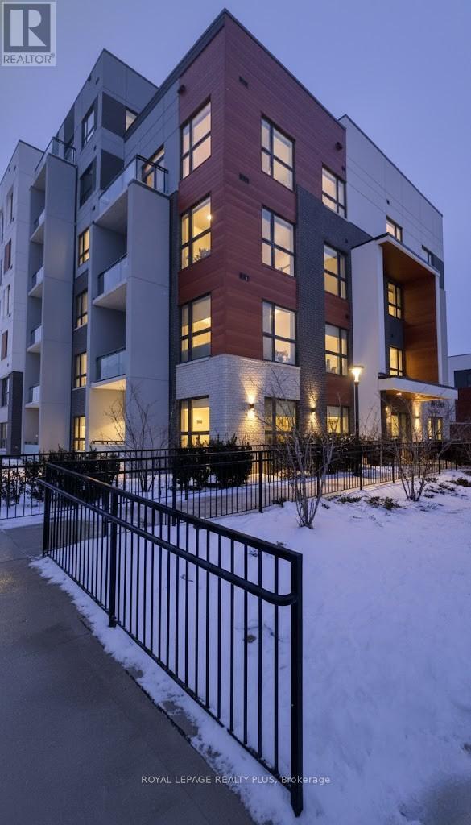71 Creighton Drive
Loyalist, Ontario
*HOME TO BE BUILT* - Customize your Legacy Model in the brand-new Golden Haven Community. Designed with growing and multi-generational families in mind, this impressive 2-storey home offers over 2,600 sq. ft. of beautifully planned living space with 4 bedrooms and 2.5 bathrooms.The open-concept main floor features a spacious family room flowing seamlessly into the kitchen and breakfast area, creating the perfect space for everyday living and entertaining. A separate living and dining room combination provides added flexibility-ideal for older children, in-laws, or formal gatherings.The primary suite is a true retreat, complete with a walk-in closet and a private ensuite. The second level also includes three additional generously sized bedrooms and a 4-piece main bathroom, offering comfort and space for the whole family.This home is ideal for larger families, growing households, or multi-generational living, delivering both practicality and impressive "wow" factor.BONUS INCENTIVE PACKAGE: Enjoy $35,000 in FREE upgrades, including:Side entrance to the basement (perfect for an in-law suite or rental potential)Granite kitchen countertopsPaved driveway and soddingVoucher for five appliancesPlus, buyers receive an additional $5,000 Builder Upgrade Studio credit to personalize their home and stand out from neighbouring builds. A finished basement option is also available-ideal for extended family or to help supplement your mortgage.LOCATION, LOCATION, LOCATION! Conveniently situated close to schools, parks, Kingston, and Highway 401, all just minutes away.Floor plans are for reference only. All 4 available models may be built on this lot - elevation A or B. Staged model homes are available for showings. Make Golden Haven your community today! (id:60365)
51 Dusenbury Drive
Loyalist, Ontario
*HOME TO BE BUILT.* Customize your Oasis Model in the brand-new Golden Haven Community. This thoughtfully designed home offers nearly 1,400 sq. ft. of stylish and functional living space, featuring 2 bedrooms and 2 bathrooms and an optional DenThe open-concept floor plan is perfectly suited for entertaining or relaxed family evenings. The spacious living room provides the ideal setting for movie nights or family game time, while the layout allows you to design your dream kitchen with ample space for cooking, entertaining, and everyday life. A dedicated dining area completes the space, making it ideal for hosting larger gatherings.The primary retreat is a private and comfortable haven, complete with a walk-in closet and a modern ensuite. This level also includes an additional bedroom, a 4-piece main bathroom, and the added convenience of a main-floor laundry and mudroom.This home offers the perfect balance of everyday practicality with eye-catching design and charm.BONUS INCENTIVE PACKAGE: Enjoy $35,000 in FREE upgrades, including:Side entrance to the basement-ideal for an in-law suite or rental potentialGranite kitchen countertopsPaved driveway and soddingVoucher for five appliancesPlus, buyers receive an additional $5,000 Builder Upgrade Studio credit to personalize their home and stand out from neighbouring builds. A finished basement option is also available-perfect for extended family, older children, or supplemental income.LOCATION, LOCATION, LOCATION! Conveniently located near schools, parks, Kingston, and Highway 401, all just minutes away.Floor plans are for reference only. All 4 available models may be built on this lot - elevation A or B. Staged model homes are available for showings Make Golden Haven your community today! (id:60365)
206 Vancouver Street
London East, Ontario
TURNKEY LEGAL DWELLING UNIT! Discover the perfect blend of charm and investment potential in this fully renovated, city-approved legal dwelling unit bungalow! Nestled on a serene, tree-lined street, this property offers a spacious 3-bedroom, 1-bath main unit and a bright 2-bedroom + DEN, 1-bath lower unit, each with stylish finishes and separate laundry. Sitting on a large 50ft by 195ft lot, with mature trees, this versatile home is ideal for house hacking, multigenerational living, or rental income. Enjoy modern upgrades, peaceful surroundings, and easy access to amenities. Electric Panel Upgraded to 200 amps. With brand new appliances including 2 refrigerators, 2 stoves, 2 laundry units, and a dishwasher, every detail is meticulously thought out. Updates include windows, kitchen, appliances under warranty, bathrooms. Hot water tank owned. Perfectly situated near all amenities and just steps away from Fanshawe College, this is a dream home you simply can't pass up! (id:60365)
64 Glenview Drive
Hamilton, Ontario
Beautiful 3 Bedrooms And 2 Washrooms Bungalow In A Most Desirable Neighborhood. Walking Distance To Eastgate Square And Bus Terminals. Tenants Are Responsible To Pay For All Utilities (Hydro/Gas/Water/ Hot Water Tank Rental) Tenant Insurance & Snow Removal/Lawn Care. (id:60365)
Main - 177 Chatham Street
Brantford, Ontario
Be the first to live in this newly updated, 2-bedroom main level suite in the heart of Brantford! This bright and spacious unit covers the entire main floor of this century home, with thoughtful design details that showcase its original charm. The apartment features a separate entrance and driveway parking, offering both convenience and privacy. This home is professionally managed and maintained, giving you peace of mind. Ideally located in a prime, walkable neighourhood close to downtown and within walking distance to parks, university campuses, recreation centres, schools, and public transit. (id:60365)
70 Charcoal Way
Brampton, Ontario
Calling All A+++ Family Tenants! Great Townhome In A High Demand Area of Brampton West. Close to Major Highways, Schools, Parks, Transit, Shopping And Much More! Spacious Bright Layout With 3 Large Bedrooms. Fully Fenced Backyard with Entrance from Garage. This Rental is For the Whole House. Must See. Do Not Miss! (id:60365)
302 - 362 The East Mall W
Toronto, Ontario
Absolute Gem. Very Bright And Spacious 2 Bedrooms Plus Den ( Can Be Used As 3rd Bedroom) With Good Size Balcony. In A High Demand Area Of Etobicoke. Functional Layout. Move In Condition Unit perfect for first time home buyers to put your own touches. Well Maintained Building Maintenance Includes Water, Hydro, Heat, A/C, Cable And Internet. En Suite Laundry. Minutes To Highway 427,401 And Qew. One Bus To Kipling Station. Ttc At Door Step.Close To Schools, Park, Shopping. (id:60365)
42 - 140 Springhurst Avenue
Toronto, Ontario
Client Remarks**ONE MONTH RENT FREE** Discover This Professionally Managed 2 Bed, 1Bath Suite In The Heart Of Toronto's Vibrant King West Neighborhood, Featuring A Separate Eat-In Kitchen, A Bright Open-Concept Living And Dining Area, And Expansive Wall-To-Wall Windows That Flood The Space With Natural Light. Enjoy Laminate Flooring Throughout, Spacious Bedrooms With Large Windows And Mirrored Closets, And Unbeatable Convenience Just Minutes From Public Transit, Shopping, Dining, And Quick Access To The Gardiner Expressway. With An Impressive Walk Score Of 82, This Well-Appointed Suite Offers Exceptional Urban Living In One Of The City's Most Sought After Locations. **EXTRAS: **Appliances: Fridge & Stove **Utilities: Hydro Extra, Heat & Water Included **Parking: 1 Spot Available For Additional $125/Month (id:60365)
(Bsmt) - 45 Stoneylake Avenue
Brampton, Ontario
Lakefront Living at Its Finest! Rare opportunity to rent a stunning ground-level, Legal walk-out basement apartment with a separate entrance, offering breathtaking, unobstructed views of the lake. This spacious two-bedroom unit feels like a main-floor suite, thanks to full-size windows that fill the space with natural light. Features include: Two bedrooms with ample closet space Open-concept living and dining area with lake views Kitchen with essential appliances Private ensuite laundry for your convenience. Tranquil setting, wake up to the sunrise and enjoy your morning coffee overlooking the lake. Enjoy the serenity of waterfront living while being close to urban amenities. Don't miss this rare chance to experience peaceful, scenic living right from your doorstep! **EXTRAS** close to Hwy 410 , schools, parks, shopping malls, transit and all amenities (id:60365)
1 - 7091 Hurontario Street
Mississauga, Ontario
Fantastic Location In North Mississauga And Seconds From Brampton. Easy Access To Hwy 401, 407, 410 And 403. Hurontario St. Plenty Of Outside Parking Spots And Excellent Signage Potential. (id:60365)
150 Lloyd Sanderson Drive
Brampton, Ontario
Welcome to this beautifully maintained 4+3 bedroom, 5-bathroom detached home in the prestigious Credit Valley community of Brampton! Offering approximately 3000 sq. ft. above grade, 9 Ft Ceilings, this elegant home features a finished basement and a functional, family-oriented layout designed for comfort and style. The main floor showcases a bright living and dining area with hardwood flooring, an inviting family room with a fireplace overlooking the backyard, and a modern kitchen with granite countertops, centre island, tile flooring, and stainless steel appliances. The breakfast area with walk-out to the patio makes entertaining effortless. Upstairs, the primary bedroom features a 5-piece ensuite and walk-in closet, while each additional bedroom is connected to the washroom. The finished basement offers an additional 3-piece bath and versatile living space, perfect for recreation, guests, or extended family. The finished basement includes three spacious bedrooms, a 3-piece bathroom, a modern kitchen, and a large open-concept family area combined with the kitchen. The basement also features hardwood flooring and pot lights throughout, creating a warm and inviting space perfect for recreation, guests, or extended family living. Additional highlights include central air conditioning, a double-car garage, private driveway with parking for 6 vehicles, and a fenced yard. Located near Creditview Rd & Queen St W, minutes from top-rated schools, parks, shopping, transit, and all major amenities, this home blends luxury, location, and practicality. (id:60365)
105 - 50 Kaitting Trail
Oakville, Ontario
Step inside this open-concept 2 Bedroom 2 Bathroom condo, in the heart of Oakville's most desirable neighbourhoods, 'The Preserve'. With its modern, functional layout flooded with natural light, featuring sleek stainless steel appliances and elegant countertops in the kitchen, this condo checks off all the boxes. The upgraded flooring flows seamlessly throughout, creating a cohesive and contemporary feel. Both generously-sized bedrooms include closets, large windows, and the primary suite enjoys a 3-piece private bathroom for convenience. Location couldn't be better-situated close to top-rated schools, major highways for easy commuting, shopping, dining, parks, and everything Oakville has to offer. This is urban sophistication meets suburban tranquillity. Building amenities elevate your everyday experience with a spectacular rooftop terrace perfect for entertaining, a fully-equipped fitness centre, and an elegant party room for hosting gatherings. One parking spot and locker included for your convenience. (id:60365)

