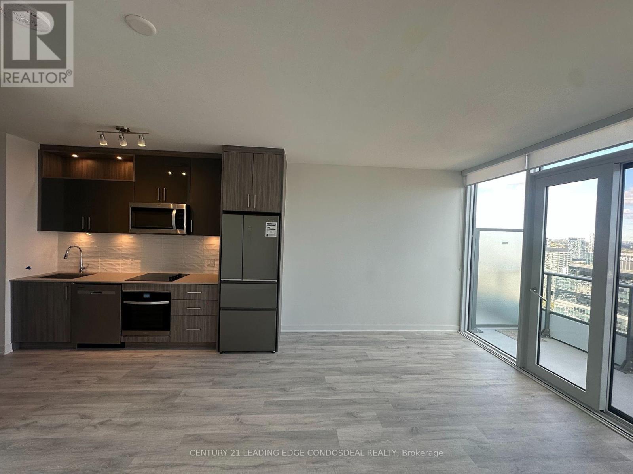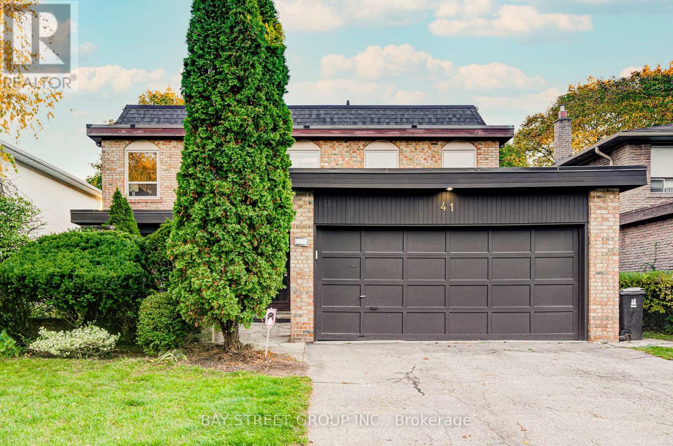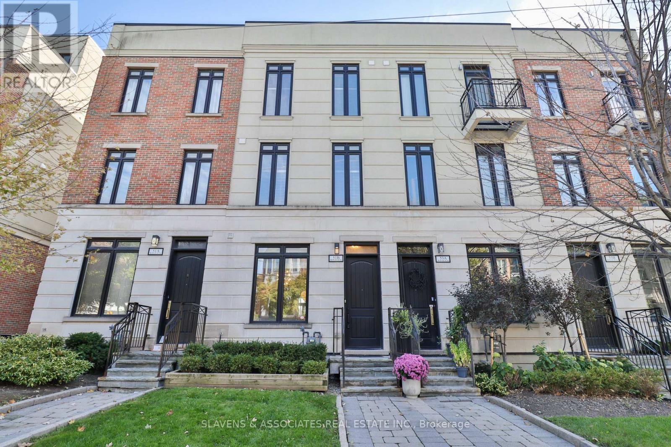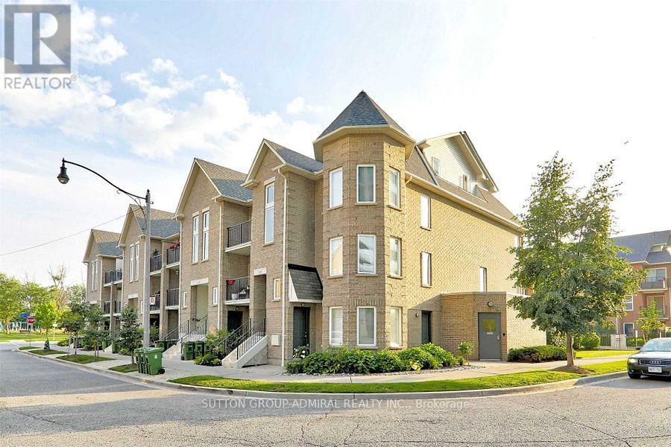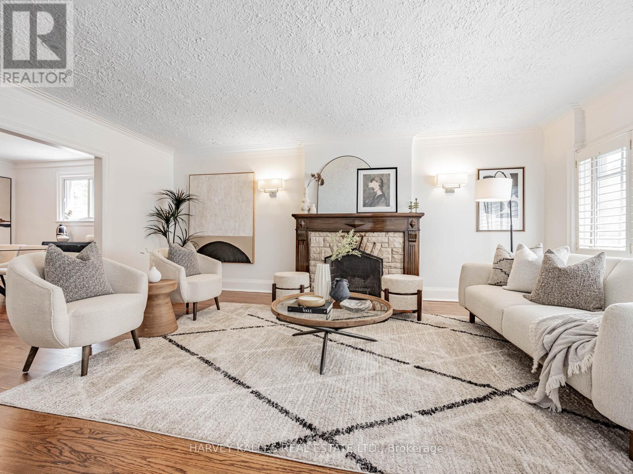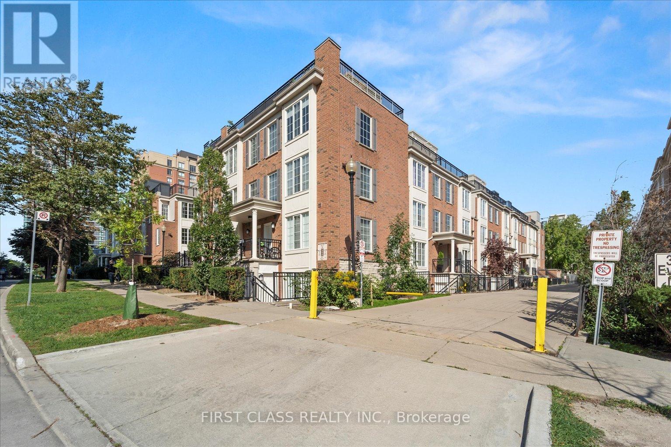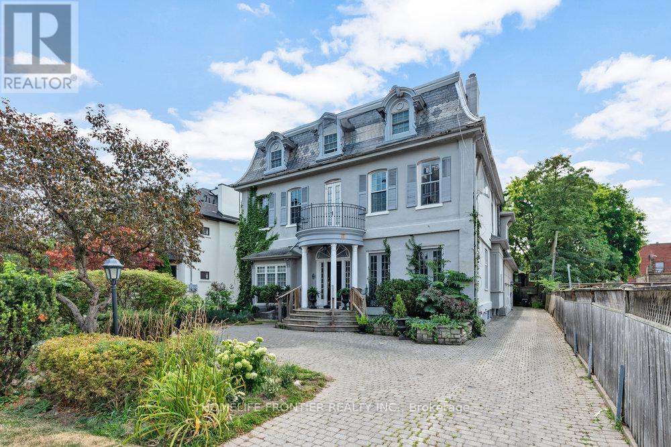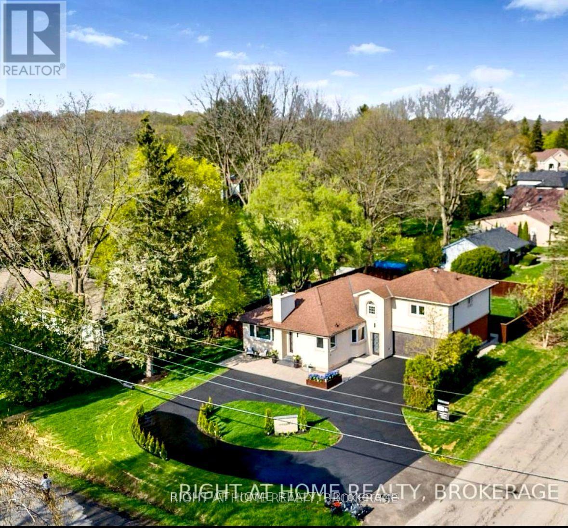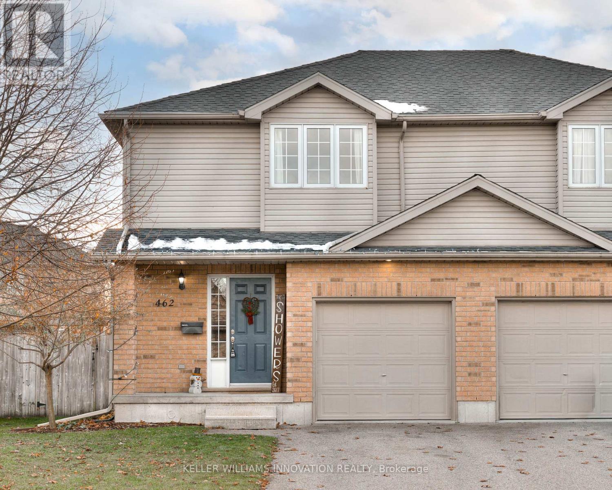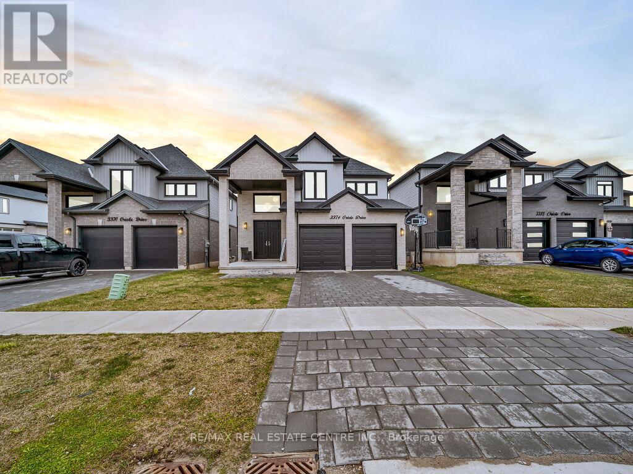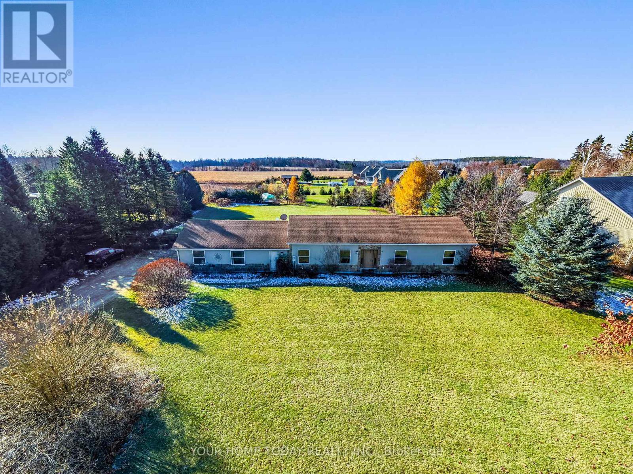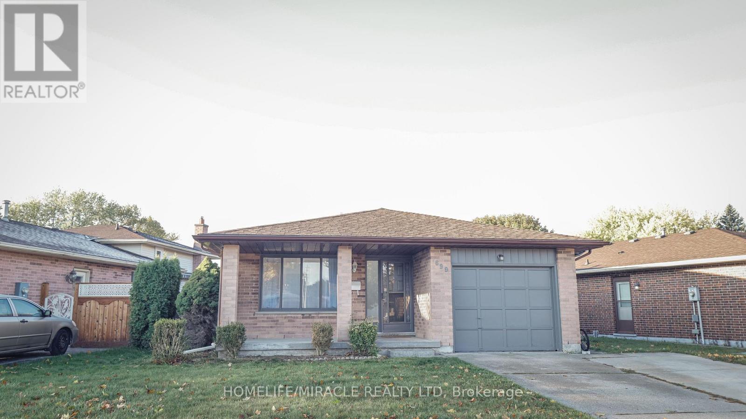Ph3007 - 70 Princess Street
Toronto, Ontario
This breathtaking Southeast-facing penthouse suite at 70 Princess Street, PH3007, offers unrivalled lake views and urban elegance in the heart of Toronto's premier downtown neighborhood. From the moment you step into this high-level residence, you are treated to floor-to-ceiling windows drawing daylight into a tranquil sanctuary above the city. The open-plan living/dining area blends seamlessly to the private balcony where the shimmering waters of Lake Ontario meet the city skyline. A generously sized den offers the flexibility of a home office, guest retreat or creative studio. Parking and locker are included - a rare benefit in a premium condo. Residents of Time & Space enjoy a lifestyle of indulgence with indoor/outdoor amenities including a rooftop pool & cabanas, expansive terraces with BBQs, media rooms, games space, yoga studio and full concierge service. All of this is situated steps from the Distillery District, St. Lawrence Market, the waterfront trail, and transit at your doorstep - an ideal setting for professionals, couples or anyone craving exceptional city-living. Welcome home. (id:60365)
41 Covewood Street
Toronto, Ontario
Excellent location near top schools - Steelesview PS, Zion Heights JHS & A.Y. Jackson SS. Steps to TTC, parks, ravine, shops & all amenities, with easy access to Hwy 404. Beautifully maintained and extensively updated: roof (2022), heat pump/A C (2023), furnace(2023),dishwasher (2023), fridge (2021), garage renovated (2020), full exterior waterproofing. Newly renovated kitchen with fresh cabinets, new countertop, cooktop & range hood. Entire house freshly painted including ceilings. Features five spacious bedrooms on the second floor, hardwood floors, main floor laundry and professional landscaping. Enjoy a private backyard surrounded by mature trees as natural fencing - a serene outdoor retreat. Move-in ready home in a prime location! (id:60365)
51b Burnaby Boulevard
Toronto, Ontario
Location, Location, Location! Discover this sophisticated 4-storey freehold townhome offering 2,341 sq. ft. of interior living plus 420 sq. ft. of private outdoor space, perfectly situated in the heart of the Avenue Rd & Eglinton area. Meticulously maintained with over $60K in recent upgrades (see upgrade sheet), this home showcases exquisite designer finishes wide plank hardwood floors, quartz and marble accents, oversized windows and glass doors that fill the home with natural light, and custom built-ins for elevated style and organization. The main floor boasts 10-foot ceilings and features a private south-facing terrace with a BBQ hookup, ideal for entertaining or relaxing outdoors. The second and third floors feature 9-foot ceilings, enhancing the homes bright, spacious atmosphere. The primary suite offers two large walk-in closets, complemented by thoughtful storage solutions throughout. Designed for ultimate convenience, this residence includes a private elevator and an underground enclosed garage with visitor parking. Enjoy 420 sq. ft. of private outdoor living, including the main floor terrace, a rooftop lounge with breathtaking city and CN Tower views ideal for entertaining, and a peaceful north terrace, perfect for morning coffee or quiet retreat. Located near top private schools; Branksome Hall, Blyth Academy, Havergal College, UCC and excellent public schools including North Prep, Glenview, and North Toronto Collegiate, this home combines luxury, comfort, and practicality. Steps to the upcoming LRT, parks, the Beltline Trail, and a vibrant selection of shops, restaurants, and spas. Nothing to do, just move in and enjoy a turnkey lifestyle in one of Toronto's most sought-after communities. (id:60365)
301 - 12 Brian Peck Crescent
Toronto, Ontario
Rarely offered corner unit, 3-bedroom, 2-bath townhouse above 1,400 Sg Ft of thoughtfully designed living space in one of Toronto's most beloved family neighborhoods in the heart of Leaside. Located on the top floor and set on a quiet corner, spectacular East view in desired Leaside. This End-Unit home enjoys wonderful natural light, fresh air, and complete privacy with no noise from neighboring units. Additional window in master bedroom, Ample storage. Underground parking & spacious Locker included. You're steps away from Costco, Farm Boy, Starbucks, local shops, parks, and top-rated schools, with easy access to transit and the upcoming Eglinton LRT. Children can walk safely to school, activities, and the nearby library, making everyday life easier for busy families (id:60365)
191 Glen Cedar Road
Toronto, Ontario
ADDED COMMISSION BONUS OFFER - 3% TOTAL TO CO-OPERATING AGENT! SELL NOW! Located In The Heart Of Cedarvale, North Of Dewbourne, This Beautifully Maintained Home Features Spacious Principal Rooms, A Functional Mudroom, A Dedicated Office Off The Dining Area And Three Generously Sized Bedrooms All With Ample Closet Space. Fantastic Renovated Bathrooms And A Bright, Updated Basement With Above-Grade Windows, LED Lighting, Separate Laundry Room, Cedar Closet And A Large Storage/Utility Room And A Separate Side Entrance All Add To The Home's Appeal. The Backyard Is A True Summer Retreat, Complete With A Large Deck And An Impressive Sport Court For Kids. This House Gives You The Ability To Move Right In Or To Create Some Extra Bells And Whistles Easily (Main Floor Powder Room And A Second Upstairs Bathroom). This Is The Opportunity You Have Been Waiting For To Establish Your Family In The Highly Sought After Cedarvale Neighborhood, Close To Top Schools, Shops, Restaurants And With Easy Access To The 401. With The LRT Opening In September, This Will Be The Ideal Street And Spot To Call Home. (id:60365)
326 - 3 Everson Drive
Toronto, Ontario
This spacious 2-bedroom townhome offers 1,180 sq ft of well-designed interior living space, complemented by a large 345 sq ft private rooftop terraceperfect for entertaining or relaxing outdoors. Ideally situated in the highly desirable Avondale community, ranked the #3 best neighborhood in Toronto by Toronto Life Magazine.Enjoy the charm of a wide, tree-lined pedestrian walkway right outside your door. Inside, you'll find a bright, open-concept living and dining area with a cozy gas fireplace and a generously sized kitchen.Conveniently located within walking distance to top-rated schools, Avondale, Avonshire, and Glendora Parks, shops, restaurants, and both TTC and Yonge/Sheppard Subway Station. Quick access to Highway 401 is also just minutes away by car. The building also offers plenty of underground visitor parking. (id:60365)
Apt 3 - 17 Teddington Park Avenue W
Toronto, Ontario
Rare Lease Opportunity Live In One Of The Most Elegant Properties In Lawrence Park .Spacious &Bright Boasting 1664 Sqf Of Living Space With Two Bedroom And Three Bathroom. this exceptional two-story Convenient Laundry Room In the same Level of bedrooms, Tall Ceilings, Fireplaces, Skylights, walking closet, Hardwood floors, Walkout To A sunken Deck! Main Floor Powder Room, 1Parking spot. Suite With Old World Charm In Grand Fourplex. Superb Location With Easy Access To 401 Access/Subway/Major Shoppes Along Yonge Street/Rosedale Golf Club. Walking distance cafes, restaurants, Ttc, boutique shops and more.. (id:60365)
347 Mapledene Drive
Hamilton, Ontario
Luxury Family Home with fully self-contained Legal in-law apartment with private entrance & Resort Backyard. Transformed Inside & Out in 2024offering over 4,000 sq ft of refined living space in the most desirable lots in Ancasters' most prestigious neighborhood, this exceptional8bedroom, 5-bathroom. Positioned on a professionally landscaped 84 x 150-foot corner lot with maximum privacy, this property combines high-end design with unmatched functionality. Inside, enjoy vaulted ceilings, an open-concept layout, and a custom kitchen with an over sized island. The primary suite features a walk-in closet, spa-like ensuite, and a private walkout to the pool and deck creating a true resort-style experience. Entertain with ease on two spacious decks or unwind in the large pool with a dedicated pool bathroom and laundry. The legal and vacant basement apartment offers excellent in law living suite. With three laundry areas and parking for over 11 vehicles, this home blends everyday comfort with upscale living all in one of Ancasters' most exclusive, family-friendly locations close to top schools, parks, and amenities (id:60365)
462 Mowat Street E
North Perth, Ontario
Welcome to 462 Mowat Street E Listowel - a fully finished, move-in-ready family home in a quiet east-end neighbourhood just steps from Eastdale P.S, St. Mary's Catholic school, Listowel D.S.S, Hospital, trails, parks, and everyday conveniences; plus easy highway 86 access. Thoughtfully updated from top to bottom, this charming 2-storey home checks every box for comfort, function, and peace of mind. Step inside to a bright foyer with a front hall closet and a convenient main-floor powder room-an ideal layout for busy families. The main floor offers warm, natural light and a smooth, open flow between the living and dining spaces. Sliding doors off the living room lead directly to your private, fully fenced backyard complete with a great deck-perfect for barbecues, pets, and quiet summer evenings. The refreshed kitchen (2021) features modern finishes and updated appliances, including a 2024 fridge and stove, 2021 dishwasher, and newer range hood. Whether you're hosting or cooking nightly meals, this space delivers both practicality and comfort. Upstairs, you'll find three inviting bedrooms and a bright 4-piece bathroom. The generously sized primary bedroom stands out with its double closets-an exceptional bonus in this price range. The partially finished basement expands your living space even further with a versatile rec room, play area, or home office setup. A rough-in for an additional bathroom offers excellent potential for future value. This home has been meticulously maintained with major updates including roof (2022), water softener (2022), hot water heater (2024), reverse osmosis system (2025), iron filter (2025), sump pump (2024), AC (2012), ensuring peace of mind for many years ahead. With parking for three vehicles (two in the driveway plus a single garage), a quiet family-friendly location, and close proximity to multiple schools, parks, trails, the hospital, downtown amenities, and quick access to Highway 86, this home delivers unbeatable convenience. (id:60365)
3374 Oriole Drive
London South, Ontario
Simply Gorgeous Newer Home (@A Top & Most Sought After Area In London) on a Quiet Cul-de-sac Backing onto RAVINES of THAMES RIVER with A Rare Find Finished 4 + Den/Office on Main Floor (see pics for floor plan) + 1 Bedroom Look-out Basement. Fully Loaded: Master Bedroom (With 5Pc Luxury Ensuite). 9 Ft California Ceilings On Main Floor, Quartz Counters Throughout, Wide Engineered Hardwood Floor, Extended Big Modern Kitchen With Custom Cabinets, Eat In Kitchen W/Breakfast Island, Pantry, Dining Area Adjoining Kitchen. Walk-Out To Beautiful Covered Private Cozy Patio Backing onto Ravine**NO HOMES @ BACK**Washrooms With Quartz Counters & High Quality Cabinetry, Single Lever Faucets & Glass Shower in Master, High Quality Tiles, Tiled Electric Fireplace, wDesigner Contrasting Black Paint on Doors and Stairs, Designer Lighting Fixtures, Valance Lighting In Kitchen, Pot Lights, Decora Switches, Black Exterior Windows, Oversized Basement Windows(4/ X 3'). 5 mins off Hwy 401, 10 Mins to D/T London, Costco, Western University, Fanshawe College, New VW Electric Car Plant, Big Amazon & International Airport.**SEE PICTURES FOR FLOOR PLANS & ROOM SIZES** (id:60365)
5860 Fifth Line
Erin, Ontario
Quaint Cedar Valley location! Set on a peaceful .726 acre lot and well back from the road, this 1,620 sq. ft. bungalow offers country living with endless potential! The spacious main level needs some TLC, while the beautiful, move-in ready, 2-bedroom + office basement apartment is finished to perfection offering a great option for comfortable living while you renovate. The main floor welcomes you with a bright open foyer that leads into a sun-filled living area and a family-sized kitchen. There are three generous bedrooms, a semi-ensuite bath, laundry room, powder room and a huge breezeway connecting the oversized double garage. The main level with its functional layout provides the perfect foundation for your vision whether you're planning simple updates or a full renovation. The lower-level apartment has separate private access from the breezeway (in-law/income potential) as well as access from the upper foyer/hall. It features a stunning kitchen with large island, quartz countertops, backsplash, pot lights, and stainless-steel appliances, plus a spacious living area, two bedrooms, office/bedroom, 3-piece bath, laundry closet and lots of storage/utility space. Outside, you'll find all the space you need for true country living - a park-sized backyard with room to garden, play or simply unwind. The oversized garage and long driveway provide plenty of parking as well as ample space for toys, tools, hobbies or whatever your heart desires. Located in sought-after Cedar Valley, just minutes from the Elora-Cataract Trail, Erin, Hillsburgh, and Guelph, this property combines the peace of country life with the convenience of nearby amenities. A wonderful opportunity to create your dream home while enjoying a beautiful, move-in-ready apartment. So many possibilities for country living at its best! (id:60365)
Main - 699 Classic Drive
London East, Ontario
Welcome to this charming and spacious 3 bedroom, 3 parking, upper level detached home offering comfort and functionality is now available for lease. This beautifully maintained property features generous-sized bedrooms, carpet-free flooring throughout, and a modern kitchens with stainless steel appliances. Enjoy the convenience of a double driveway, a single car garage, and a covered front porch ideal for relaxing evenings. With its versatile layout, ample natural light, and move-in-ready condition, this home is perfect for growing family. The utility split is 70/30 (id:60365)

