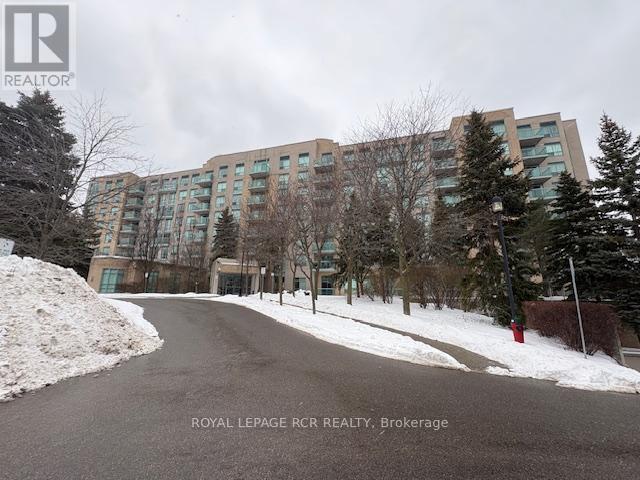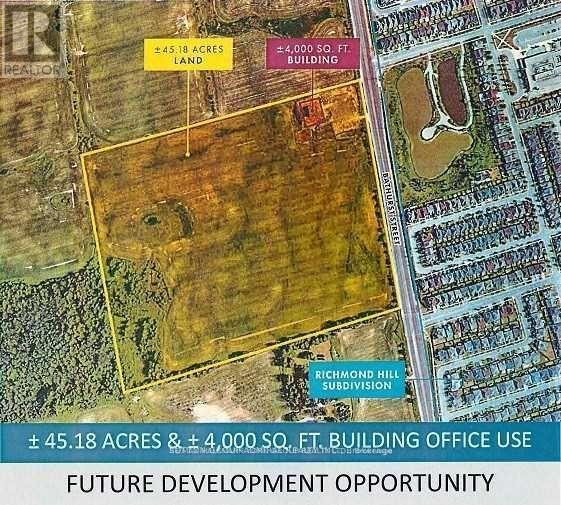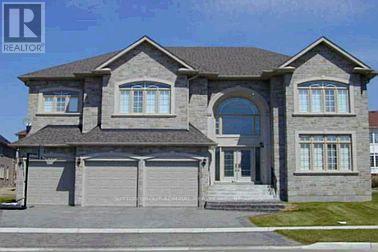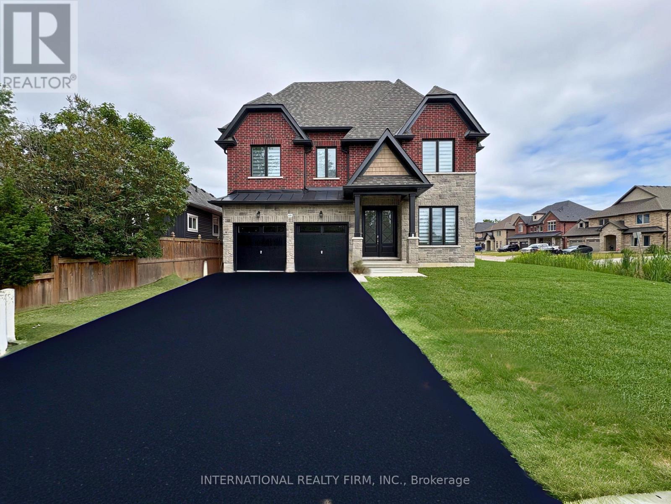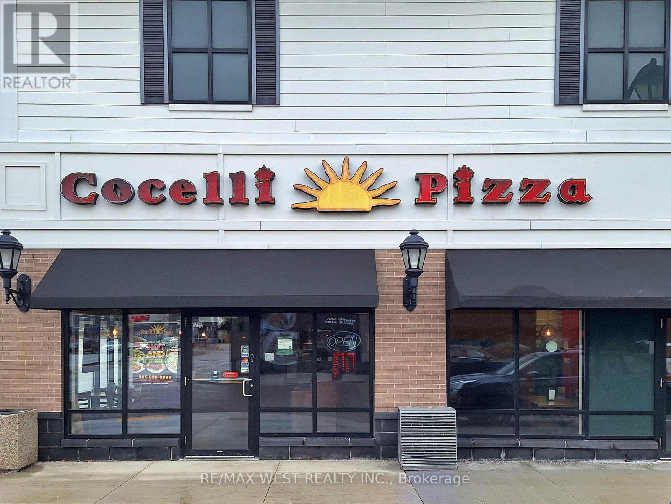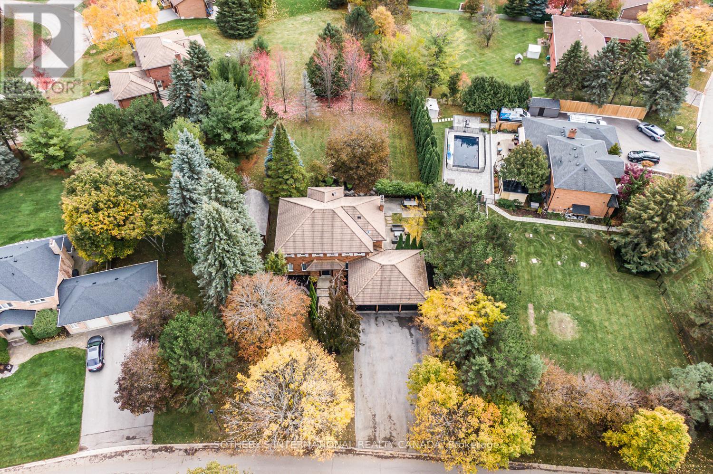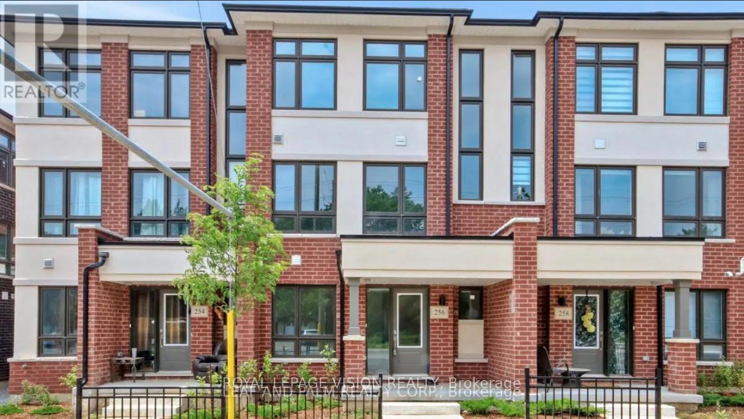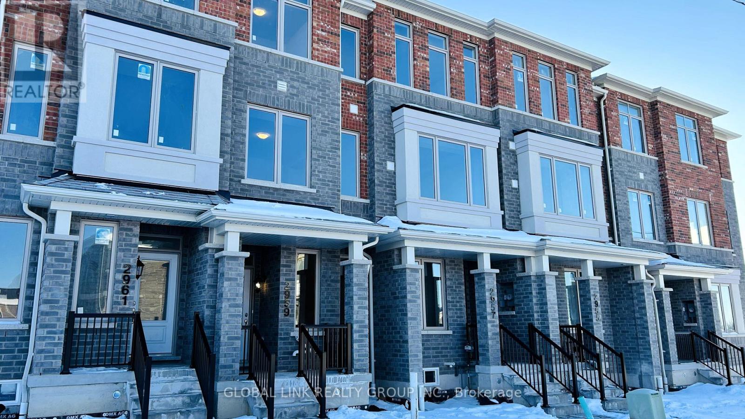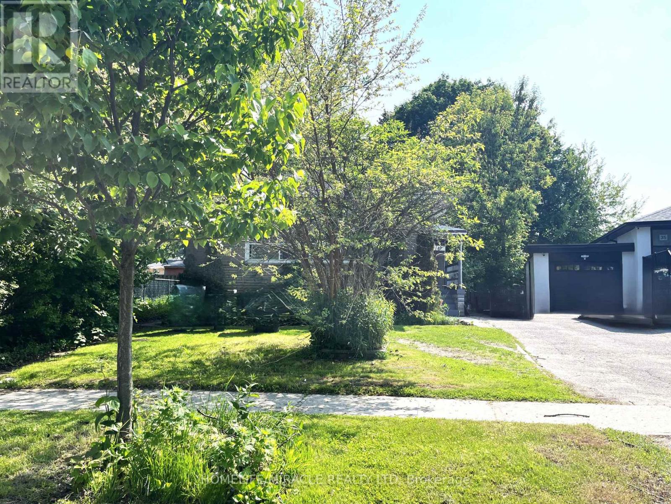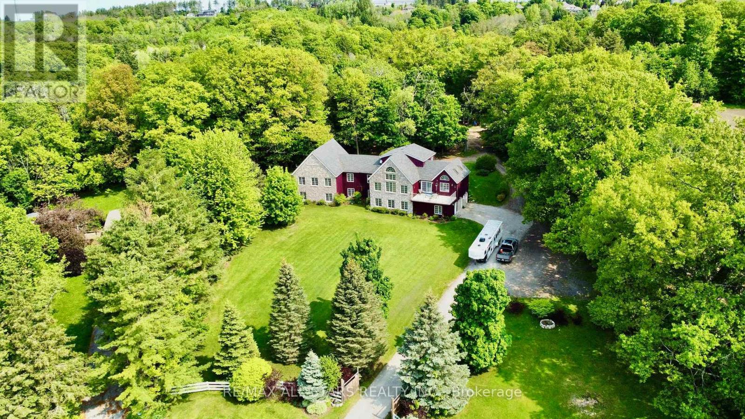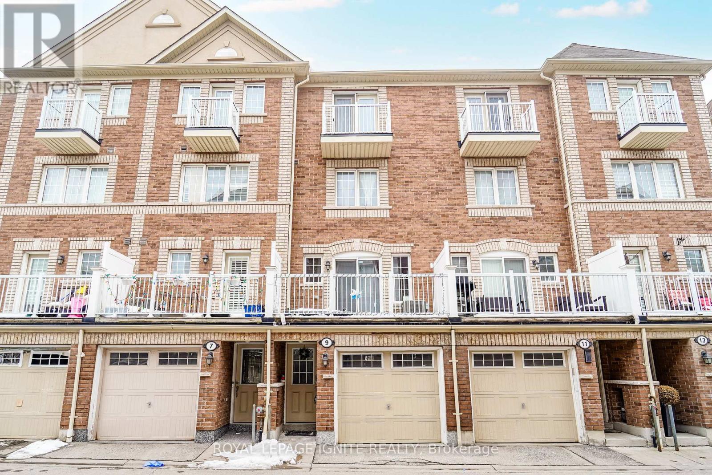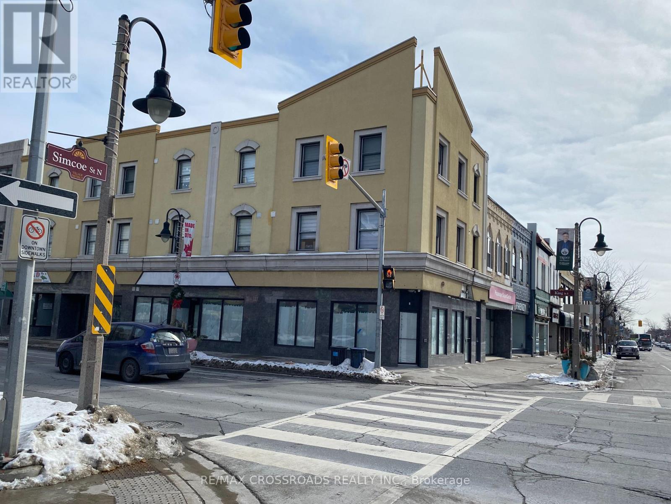425 - 3 Ellesmere Street
Richmond Hill, Ontario
Spacious and bright and welcoming - you'll love your new home. Conveniently located close to everything important (407, Hillcrest Mall, Yonge St., Viva transit hub, GO Langstaff 5 min. drive away). Highly sought after split bedroom layout gives privacy, and a bathroom for each bedroom is a bonus. Neutral decor with fresh paint in main area and primary bedroom. Huge primary suite that easily fits a king sized bed plus furniture and a large walk-in closet! In-suite laundry. Walkout to the balcony for fresh air. Underground parking protects you from extreme heat and cold, but you don't need a car in this location. Main floor owned storage locker. Well managed building with reasonable maintenance fees that include heat, A/C, water, building insurance, grounds maintenance, and snow removal. Welcoming entry and stylish decor throughout building. Party, exercise, games and billiard rooms for fun. Truly economical and stress-free way to live without giving anything up. Planned subway extension will ensure this area remains a central hub. The perfect space to call home. (id:60365)
12822 Bathurst Street
King, Ontario
5-Acre Parcel, Frontage 340 ft x 660 ft of depth, Rare Commercial Investment Opportunity, Bathurst St. & King Rd. in Richmond Hill. The property is improved with an existing approximately 4,000 sq. ft. two-storey commercial building featuring equipment storage, four drive-in doors, approximately 100,000 sq. ft. asphalt yard, ample exterior lighting, and a 28-ft access gate. An approved permit is in place for an additional approximately 4,600 sq. ft. storage building. Ideal opportunity for investors, agricultural operators, owner-users, or land bankers seeking strategic long-term appreciation in a high-growth corridor. Don't miss this exceptional opportunity. Purchasers are advised to conduct their own independent due diligence regarding development potential, timelines, and permitted uses. (id:60365)
75 Frybrook Crescent
Richmond Hill, Ontario
Welcome to this magnificent masterpiece in prestigious Bayview Hill, nestled on a quiet crescent in one of Richmond Hill's most sought-after communities. Offering approximately 5,000 sft. of luxury living space, this exceptional residence delivers refined elegance at its finest. A dramatic 20-ft grand foyer showcases soaring ceilings, an open-to-below design, and elegant wrought-iron railings. Enjoy 9.5-ft ceilings on the main floor and high ceilings throughout, enhanced by oversized skylights that flood the home with natural light. Premium limestone and top-quality hardwood flooring grace the main level, complemented by upgraded trim, baseboards, and exquisite detailing throughout. The gourmet chef's kitchen features a large centre island, granite countertops, top-of-the-line stainless steel appliances, and custom cabinetry with glass display accents - perfect for everyday living and upscale entertaining. The fully finished basement offers two spacious bedrooms, a 4-piece bathroom, and a large party/rec room complete with fireplace and wet bar, ideal for entertaining or as an in-law or nanny suite. Loaded with premium features including security video system, alarm system, central air conditioning, central vacuum, humidifier, sprinkler system, custom draperies, all existing light fixtures, and much more. Step outside to a beautifully landscaped, fully fenced backyard surrounded by mature trees, offering exceptional privacy and tranquility. Ideally located within the highly sought-after Bayview Hill Elementary School and Bayview Secondary School boundaries, and just minutes to Highways 404 & 407, parks, community centre, plazas, restaurants, transit, and top amenities. A must see! (id:60365)
1 - 670 Park Road
Innisfil, Ontario
Nestled in the heart of one of Innisfil's most desirable communities, this charming 2600sqft two-story home with loft is an exceptional find. Step inside and be greeted by a spacious, sun-filled interior that seamlessly blends comfort with style. The open-concept living area is perfect for both entertaining guests and enjoying cozy family nights. The stunning kitchen is equipped with slate appliances, quartz countertops, tall cabinets and a large center Island. The 4 generous bedrooms provide serene spaces for rest and relaxation, including a luxurious primary suite complete with ensuite bathroom features including large shower stall and stand-alone tub. Located just steps from Lake Simcoe and Innisfil Beach Park. Minutes from local schools, amenities and easy access to major highways, 670 Park Road offers the perfect balance of suburban tranquility and urban convenience. **Tenant pays 100% Hydro & Gas (metered separately from main floor unit) , and Portion of Water/Sewer Bill. Tenant Liability Insurance is required. Tenant will have use of One side of Garage (3 Driveway Parking Spaces Available)** (id:60365)
3 - 18279 Yonge Street
East Gwillimbury, Ontario
Step into the story of a local legend, an iconic pizza restaurant that has been the heart of its community since 2014. Perfectly positioned on bustling Yonge Street in East Gwillimbury, right on the border of Newmarket, this well-known establishment sits in a high-density plaza surrounded by major anchor businesses that keep foot traffic strong day and night. For over a decade, this pizzeria has served generations of families, students, and loyal regulars who return time and time again for its unforgettable flavours. Behind the scenes lies a fully customized, impeccably maintained kitchen designed for serious production: two commercial hoods (8' and 13'), dual pizza ovens, a walk-in freezer and fridge, dough mixer, topping stations, grills, stove, extensive shelving, and an abundance of prep space. Everything a thriving food operation needs. Whether you envision continuing the legacy of this beloved pizza brand or transforming the space into an entirely new culinary concept, the possibilities are endless. With a long-term lease available, this is a rare opportunity to take over a profitable, turnkey business in one of the most desirable locations north of Toronto. A busy shop with deep roots, a strong reputation, and unlimited potential, waiting for its next owner to step in, take the lead, and elevate it to the next chapter. (id:60365)
23 Hill Farm Road
King, Ontario
Stunning 5+1 bed,4-bath home on a beautifully landscaped half acre lot in desirable Nobleton. Perfect blend of modern luxury&cozy charm, this home is designed for comfort, functionality,& style.This exceptional home blends timeless elegance w/modern upgrades, & unparalleled living spaces inside&out.Remodelled in 2019, featuring exquisite finishes thru-out: 9.5" wide-plank oak hrdw flrs, crown moulding, upgraded trim work, smooth ceilings, pot lights, new interior& exterior fiberglass drs & custom closet organizers in every bdrm. The heart of the home boasts a generous size kitch w/an oversized bkfst island,abundant cabinetry,quartz counters&backsplash,undermount cabinet lighting, b/i oven,gas cooktop,bosch dw,wine rack, bar fridge w/a seamless flow into the family rm, where you'll find a flr-to-ceiling stone gas fp & gorgeous vaulted ceilings w/skylights(complete w/remote-controlled blinds)-an incredible space to gather & entertain. Off the kitchen the beautiful garden drs will walk you out to your own private oasis-professionally landscaped grounds,mature greenery,& an expansive yard offering serenity, privacy,& plenty of room to entertain or add a pool. An elegant liv/din area w/ lrg windows & a bar nook,+ a dedicated main-flr office,& laundry rm complete the main level. 5 spacious bdrms, each w/custom b/i closet organizers.The primary suite features a luxurious 5-piece ensuite w/ glass enclosed shower, soaker tub & plenty of natural light.The fin bsmt (2023) offers incredible versatility w/a kitchen, lrg rec rm, bdrm, 3-pc bath, gym rm, electric fp & plenty of closets w/it's own mud rm & private entrance direct from the garage - perfect for a potential in-law suite, home business, or rental income opportunity. (id:60365)
256 - 256 Townline Road N
Oshawa, Ontario
Welcome to this exceptional, brand-new three-storey freehold townhome by Treasure Hill, located in the prestigious Eastdale community of Oshawa. Thoughtfully designed with refined finishes and contemporary style, this residence offers a seamless open-concept layout filled with natural light and upscale detailing throughout.The designer kitchen features built-in stainless steel appliances, sleek cabinetry, and modern accents - an ideal setting for both gourmet cooking and sophisticated entertaining. Step onto your private walkout balcony to enjoy peaceful mornings or unwind in the evening.The primary suite serves as a luxurious retreat, complete with a spa-inspired ensuite and a spacious walk-in closet, delivering comfort, privacy, and timeless elegance. (id:60365)
2959 Gatestone Path
Pickering, Ontario
BRAND NEW, NEVER LIVED-IN TOWNHOUSE FEATURING 3 BEDROOMS AND 3 BATHROOMS, 1,736 SQ. FT. ENJOY A BRIGHT, OPEN-CONCEPT LAYOUT WITH 9-FT CEILINGS ON BOTH THE MAIN AND SECOND FLOORS, CREATING A SPACIOUS AND AIRY FEEL THROUGHOUT. THE MODERN KITCHEN IS EQUIPPED WITH GRANITE COUNTERTOPS AND BRAND NEW STAINLESS STEEL APPLIANCES. STEP OUT ONTO YOUR PRIVATE BALCONY. PERFECT FOR RELAXING OR ENTERTAINING. IDEALLY LOCATED NEAR PARKS, TRAILS, SCHOOLS, RESTAURANTS, AND SHOPPING CENTERS, WITH CONVENIENT ACCESS TO HIGHWAY 401, 407, AND GO TRANSIT. AN EXCELLENT HOME TO START A FAMILY OR GROW YOUR EXISTING ONE. (id:60365)
37 Darlingside Drive
Toronto, Ontario
A charming 4-bedroom detached bungalow offers a bright, open-concept living and dining area with large windows that flood the space with natural light. 4 Bedrooms, 2 Parking spots, 1 Bathroom and shared laundry in the basement. A well-maintained big backyard, ideal for outdoor activities, barbecues, or simply enjoying the fresh air which offers a peaceful retreat.Close to Centennial College (HP Campus), University of Toronto, banks, grocery store, many more amenities. One bus takes to Kennedy Station. Main floor Tenant pays 60% utilities. Basement is already rented & one parking is assigned to the basement tenant. 2 Parking spots are available for the main floor Tenant. (id:60365)
100 Snow Ridge Court
Oshawa, Ontario
Presenting a rare opportunity to acquire a meticulously crafted 4,883 sq. ft. custom-built residence, offering an exceptional blend of peace and privacy just minutes from Oshawa. Tucked away at the end of a quiet cul-de-sac on a generous 1.25-acre treed estate lot, this property offers unparalleled tranquility while maintaining proximity to all essential amenities. The home is thoughtfully designed with two full kitchens, 6+1 bedrooms, and 7 bathrooms, providing ample space and functionality for family living. Multiple walk-outs to the private yard enhance the seamless flow between indoor and outdoor living spaces, making it ideal for both intimate gatherings and grand entertaining. This expansive, multi-generational home is perfectly designed to accommodate large families, extended families, or could be easily adapted into an in-law suite, offering endless versatility. Beautiful wood accents throughout add a timeless charm to the home. **Additional Features:** - Just minutes from Oshawa and Highway 407, ensuring easy access to the Greater Toronto Area (GTA) - Close to all key amenities A property of this caliber is a rare find. With its remarkable size, prime location, and exceptional design, this home presents an extraordinary opportunity that is not to be missed. (id:60365)
9 Cooperage Lane
Ajax, Ontario
Gorgeous freehold townhome in the heart of Ajax! Featuring 3 spacious bedrooms and 2 full bathrooms, this bright and beautifully maintained home offers functional multi-level living with abundant natural light and private balconies. Modern kitchen with quartz countertops, stylish backsplash & stainless steel appliances. Spacious primary retreat featuring his & her closets, a private balcony, and a 4-piece ensuite bath. Unbeatable location just off Salem Rd & Hwy 401, directly across from Life Time, steps to grocery stores, dining, and daily essentials. Only 5 minutes to Ajax GO Station. Parks and schools nearby include a 2-car tandem garage with full epoxy flooring. Water is included in the lease. A perfect blend of comfort, style, and unbeatable convenience. (id:60365)
1 Simcoe Street S
Oshawa, Ontario
Prime downtown close to corner location in Oshawa's Central business district. High visibility and heavy pedestrian traffic, surrounded by banks, municipal offices, university campuses, and popular retail. Ideal for student-oriented retail, quick service restaurant coffee shop, hair/nail salon, tutoring, convenience store, Pharmacy, dental or medical clinic, or insurance professional office. Steps to highway access and public transit. (id:60365)

