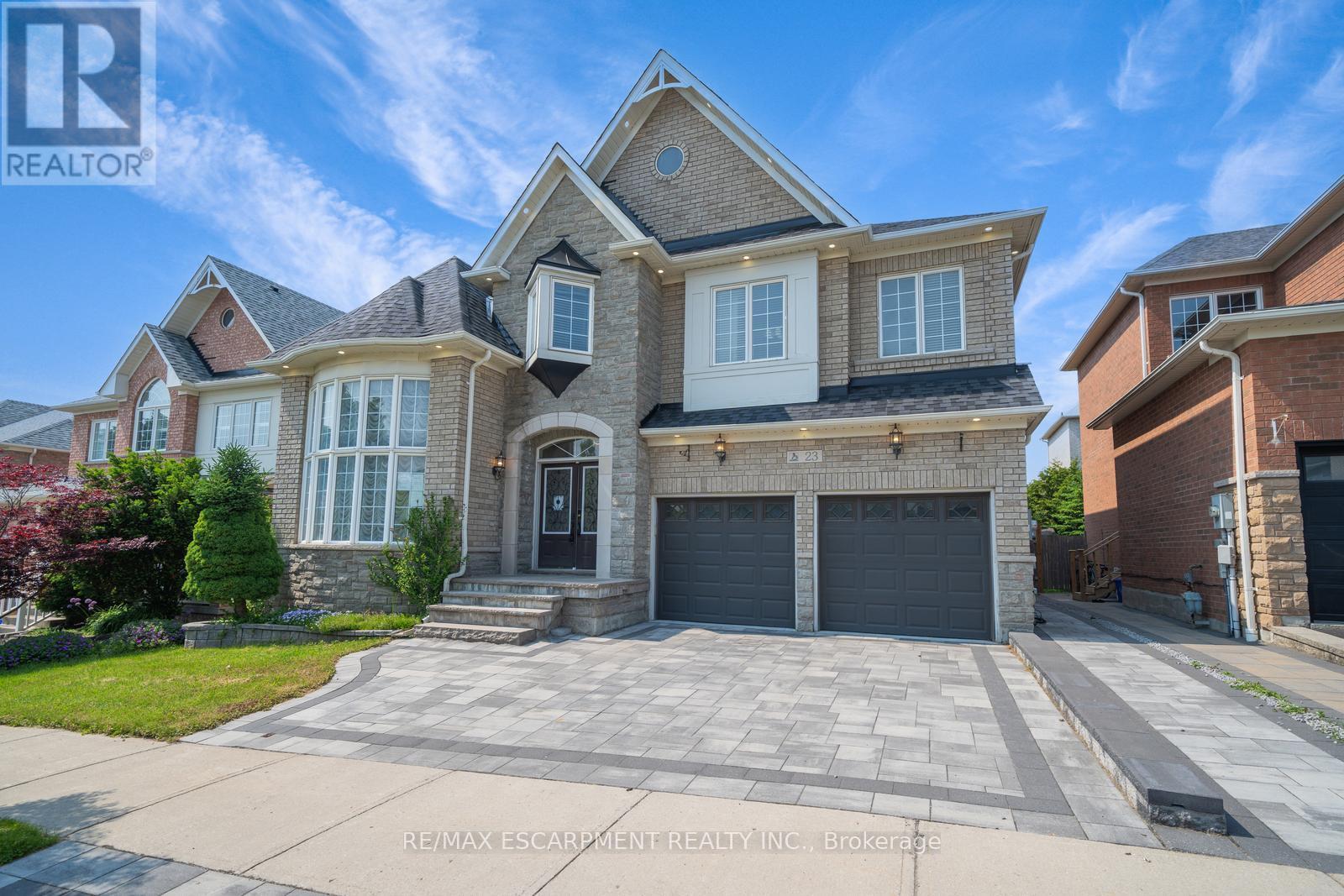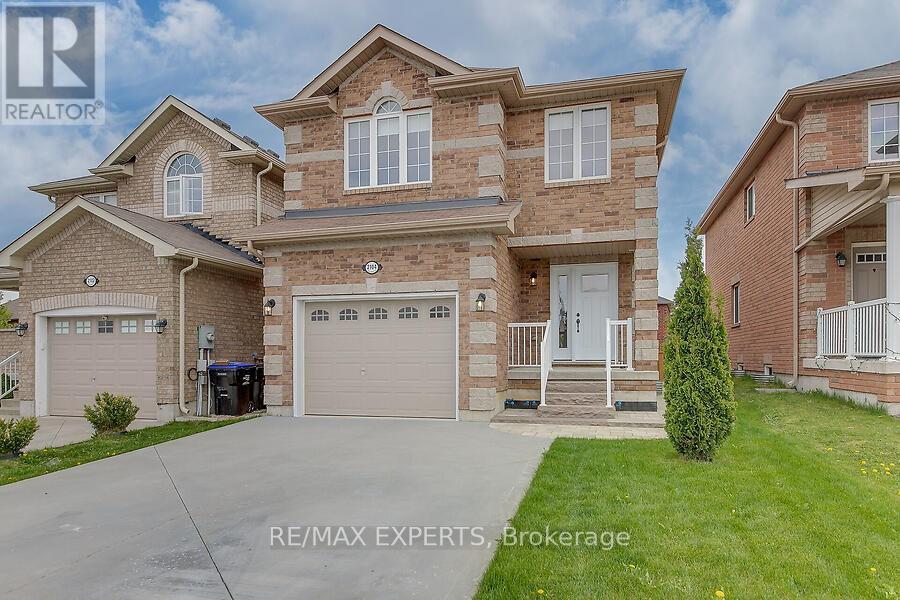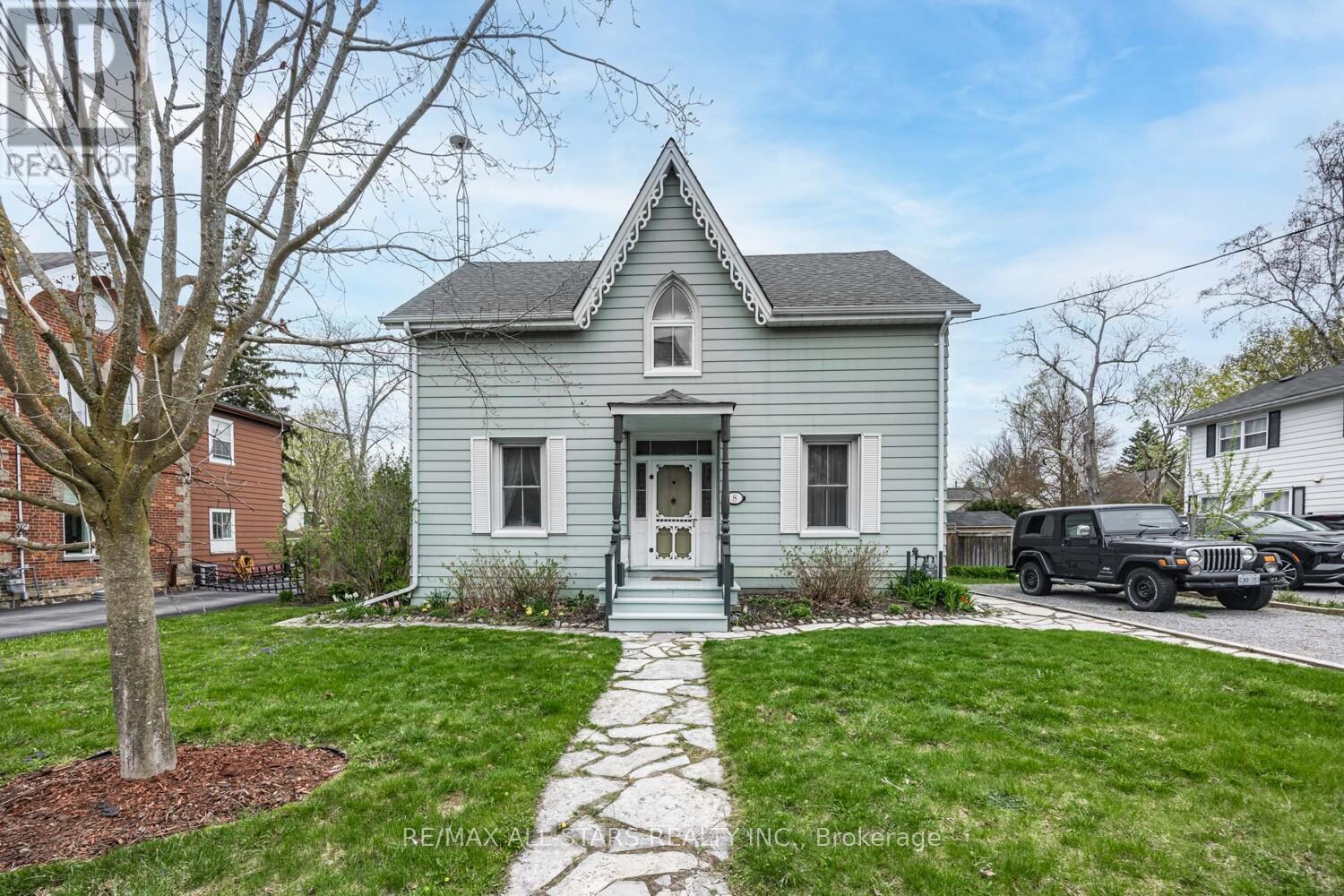2303 - 9000 Jane Street
Vaughan, Ontario
AMAZING LOCATION! BRIGHT AND SPACIOUS 1 BEDROOM + DEN UNIT SOUTH FACING ON THE 23RD FLOOR. 10 FT CEILING OPEN CONCEPT LAYOUT, floor TO CEILING WINDOWS SPACIOUS MODERN KITCHEN S/S APPLIANCES, TALL KITCHEN CABINETS, CENTRE ISLAND & QUARTZ COUNTERTOPS, BACKSPLASH. BALCONY, PARKING AND LOCKER! Amenities ; Bocce Courts , Billiards LOUNGE, OUTDOOR POOL. & Terrace , Theatre Room, Serenity Lounge , Fitness Club & Yoga Studio. STEPS FROM VAUGHAN MILL'S MALL, TTC,SUBWAY, HWY 400 (id:60365)
1911 - 105 Oneida Crescent
Richmond Hill, Ontario
For those seeking a 1+1 bedroom unit with a beautiful layout and upgraded features in RichmondHill, 105 Oneida Crescent offers modern living with exceptional amenities and a prime location, part of the ERA at Yonge Condos by Pemberton Group, is a modern high-rise located in RichmondHill's Langstaff community. This development offers contemporary living with a range of amenities and is conveniently situated near major transit options, shopping centers, and dining establishments. This 1-bedroom plus den, 2-bathroom unit offers a modern open-concept layout with 9-foot smooth ceilings and floor-to-ceiling windows that flood the space with natural light. The kitchen features granite countertops, a stylish backsplash, under-cabinet lighting, and full-size stainless steel appliances. The primary bedroom boasts large windows with unobstructed views, a 3-piece ensuite, and a sleek quartz vanity. A spacious balcony provides panoramic west-facing views. Conveniently located just minutes from Langstaff GO Station, Yonge Street, Viva transit, and the future Yonge North Subway Extension. Highways 407 and 404 are easily accessible, and nearby shopping options include Hillcrest Mall, Walmart, BestBuy, and various dining and entertainment venues. One parking space and a locker are included. (id:60365)
23 Beebalm Lane
East Gwillimbury, Ontario
Gorgeous Double Car Garage Detached Home With $$$Top Upgrades. Location In A Fast Growing Community of Holland Landing. Built By Great Gulf This Barlow Model Is Only 3 Years Old and Boasts 2880 Sq Ft. The Main Floor Features 9 Feet Ceilings, Gleaming Hardwood Floors, Potlights in The Living Room, Large Triple Glazed Windows, Modern Stylish Kitchen With S/S Appliances/Quartz Counter, Backsplash And And a Cozy Breakfast Area With W/O to a Deck. Stylish and Neutral Blinds Thruout the House. Oak Staircase W/Iron Pickets Leads To Upstairs Which Offers 4 Spacious Bdrms W/3 Of Them Having A Walk In Closet. Primary Bedroom Retreat Has His And Hers Large W/I Closets & Ensuite. (id:60365)
20 Ainslie Hill Crescent
Georgina, Ontario
Welcome to this beautifully built 4-bedroom modern home on a generous lot in one of Sutton's most sought-after neighborhoods. Just 5 minutes from the shores of Lake Simcoe and its scenic trails, and only 10 minutes to Highway 404, this sun-filled home offers the perfect blend of lifestyle and convenience. Inside, you'll find a bright, open-concept layout featuring **upgraded hardwood floors and elegant pot lights** throughout the main living areas. A spacious office with large windows provides the ideal work-from-home setup, while the cozy great room with a gas fireplace flows into a stylish kitchen complete with quartz countertops, stainless steel appliances, and a separate servery. A formal living and dining area, along with a full laundry room, adds both comfort and functionality. Upstairs, all bedrooms include generous closet space, and the primary suite features walk-in closets and a luxurious ensuite. Three upgraded full bathrooms ensure space and convenience for the whole family. The large basement offers excellent potential for future finishing and includes generous space for storage or recreation. Close to schools, shops, parks, and recreational amenities, this move-in-ready home is packed with upgrades-including pot lights-and is ready for you to enjoy from day one. (id:60365)
23 Grubin Avenue
Whitchurch-Stouffville, Ontario
Welcome to this executive 2-storey home offering 4 bedrooms, 3+1 bathrooms, a double garage, and great curb appeal. Step into the spacious, sun-filled foyer and enjoy a main floor layout designed for both everyday living and entertaining. At the front of the home, a bright office or den overlooks the front yard. There is a large formal dining room and a spacious and bright living room with views of the backyard. The tasteful eat-in kitchen features ample cabinetry and counter space, a centre island, a breakfast area, and a sliding door walk-out to the backyard. Completing the main level is a powder room, laundry room, and convenient inside access from the garage. Upstairs, the generous primary bedroom is a true retreat with French doors, two walk-in closets, and a 5-piece ensuite with a soaker tub and shower. The three additional bedrooms are all spacious, two include walk-in closets and share a 4-piece bathroom, while the third has ensuite privileges to another 4-piece bathroom. The basement provides plenty of storage space, and the backyard offers a large patio ideal for outdoor relaxation. Conveniently located close to amenities, schools, parks, trails, golf courses, and more. (id:60365)
1024 Ferrier Avenue
Innisfil, Ontario
Looking for a cozy and affordable spot in a great lakeside community? This well-kept 3-bedroom bungalow might be the one, perfect for first-time buyers, investors or as a getaway cottage. Sitting on a massive 56 x 200 lot, there's tons of space and privacy to enjoy. Bright and open living/dining area and a roomy kitchen with loads of cabinet space. The attached double garage also doubles as a great workshop space. Recent updates include a new soft water treatment system and water pump. Tucked away on a quiet family-friendly street, you're just minutes from beaches, parks, golf, shopping and a short stroll to Monto-Reno Marina and Belle Ewart Park. Plus, you're only 10 mins to Hwy 400, 15 mins to Barrie and just under 20 mins to the South Barrie GO Station. Whether you're looking for a place to call home or a weekend escape, this one checks all the boxes: great neighbourhood, boating in the summer, snowmobiling and ice fishing in the winter and all-around good vibes. (id:60365)
2104 Galloway Street
Innisfil, Ontario
Welcome to this warm and inviting 3-bedroom home that perfectly blends character, comfort, and thoughtful upgrades. From the moment you arrive, you'll notice the pride of ownership that shines through every detail. Step inside to discover a bright, open layout filled with natural light pouring in through large windows. The upgraded kitchen is a true centerpiece-featuring modern finishes, quality cabinetry, and plenty of space for cooking and entertaining. The main living areas offer a cozy yet spacious atmosphere, ideal for both everyday living and hosting guests. Each of the three bedrooms is well-proportioned, with the primary suite boasting an updated ensuite bathroom complete with contemporary fixtures and a clean, stylish design. Downstairs, a fully finished basement expands your living space and offers endless possibilities-whether you need a family room, home office, gym, or play area. Out back, you'll fall in love with the large backyard-perfect for gardening, barbecues, or simply relaxing under the open sky. With mature landscaping and plenty of room to roam, it's a rare find in today's market. This home is full of charm and smart upgrades, making it move-in ready and easy to love. Whether you're a first-time buyer, a growing family, or looking to downsize without compromise, this gem checks all the boxes. (id:60365)
8 Albert Street
Whitchurch-Stouffville, Ontario
Welcome To 8 Albert St Built in 1875, Great Location Just Off Of Main ST. Walk to GO Trains and GO Bus, and Everything Main St Has To Offer. Large Lot 66x132ft, Updated Windows, 10" Baseboards, Updated Kitchen, Wood Floors Throughout, Tin Ceiling In The Kitchen, Main Floor Laundry, Fully Fenced Yard, Garden Shed, Furnace & Roof (updated), Eat-In Kitchen. (id:60365)
426/428 Dawes Road
Toronto, Ontario
Excellent business for sale, excellent location, high foot traffic, Rarely Offered Clean, Large and Retail Space. Senior owner retiring, Future business potential For Food, Supermarket, Dollar Store, Department Store, Medical, Health & Wellness Practitioners, Professional Office and many other uses. No restriction, Variety of uses, High Traffic Location. Has Huge Basement Great for Warehousing, Preparation, Packaging and other Behind The Scenes Uses. Approximately 2000sqft of Basement Space. (id:60365)
67 - 295 Village Green Square
Toronto, Ontario
Located in the heart of Scarborough, Spacious 3+1 bedroom townhome in Tridels Metrogate Community offers both comfort and convenience. Newly Painted and Upgraded Modern LED lighting Fixtures throughout. The living room walks out to a private patio. Main floor features 9ft ceilings, an open-concept kitchen w/ Brand new countertops and bar seating. Versatile den can easily be converted into a fourth bedroom. Two side by side underground parking spaces! Perfectly situated near Hwy 401, public transit, schools, banks, supermarkets, restaurants, parks, a library, and more. Minutes away to Kennedy Commons and STC. Move-in ready! (id:60365)
Ph2-08 - 1215 Bayly Street
Pickering, Ontario
Start your day with a peaceful coffee overlooking unobstructed north-facing views from your penthouse suite at 1215 Bayly St PH2-08. This beautifully maintained 1-bedroom, 1-bathroom unit offers almost 600sq feet of thoughtfully designed living space, blending comfort and style in the heart of Pickering. With elevated views, and added privacy and this unit doesn't disappoint. Inside, you'll find modern finishes, a bright open layout, and a spacious bedroom featuring a walk-in closet with for optimal storage. Enjoy the convenience of 1 underground parking space, secure building access, and world-class amenities including a concierge, gym, indoor pool, party and meeting rooms, sauna, and plenty of visitor parking. Located just minutes from transit, shopping, dining, and Frenchman's Bay. You're only a 2-minute drive to Hwy 401, 3 minutes to Pickering GO Station, and under 5 minutes to Pickering Town Centre. (id:60365)
1109 - 5039 Finch Avenue E
Toronto, Ontario
Welcome to Suite 1109 at 5039 Finch Ave East a bright, south-facing unit with stunning unobstructed views! This rarely offered layout features 2 generously sized bedrooms in a functional split-bedroom design, perfect for privacy and comfortable living. Enjoy a wide, open-concept living/dining area with no wasted space ideal for entertaining or relaxing. Two parking spots included a rare bonus in the building plus a private locker conveniently located next to your parking for easy access. Located in a well-managed building with excellent amenities and close to TTC, schools, parks, and shopping. Don't miss this incredible opportunity to own one of the best-value units in the area! (id:60365)













