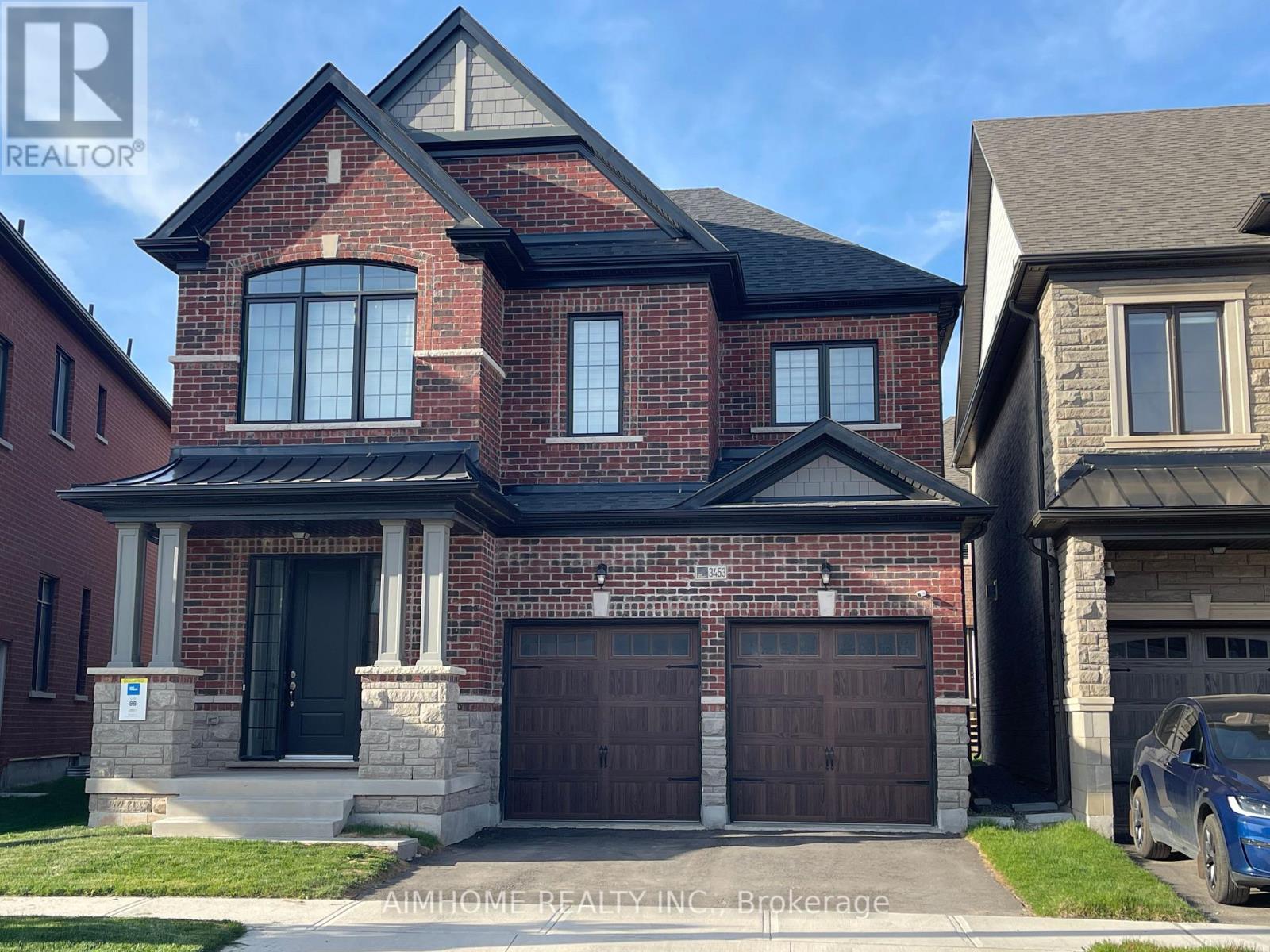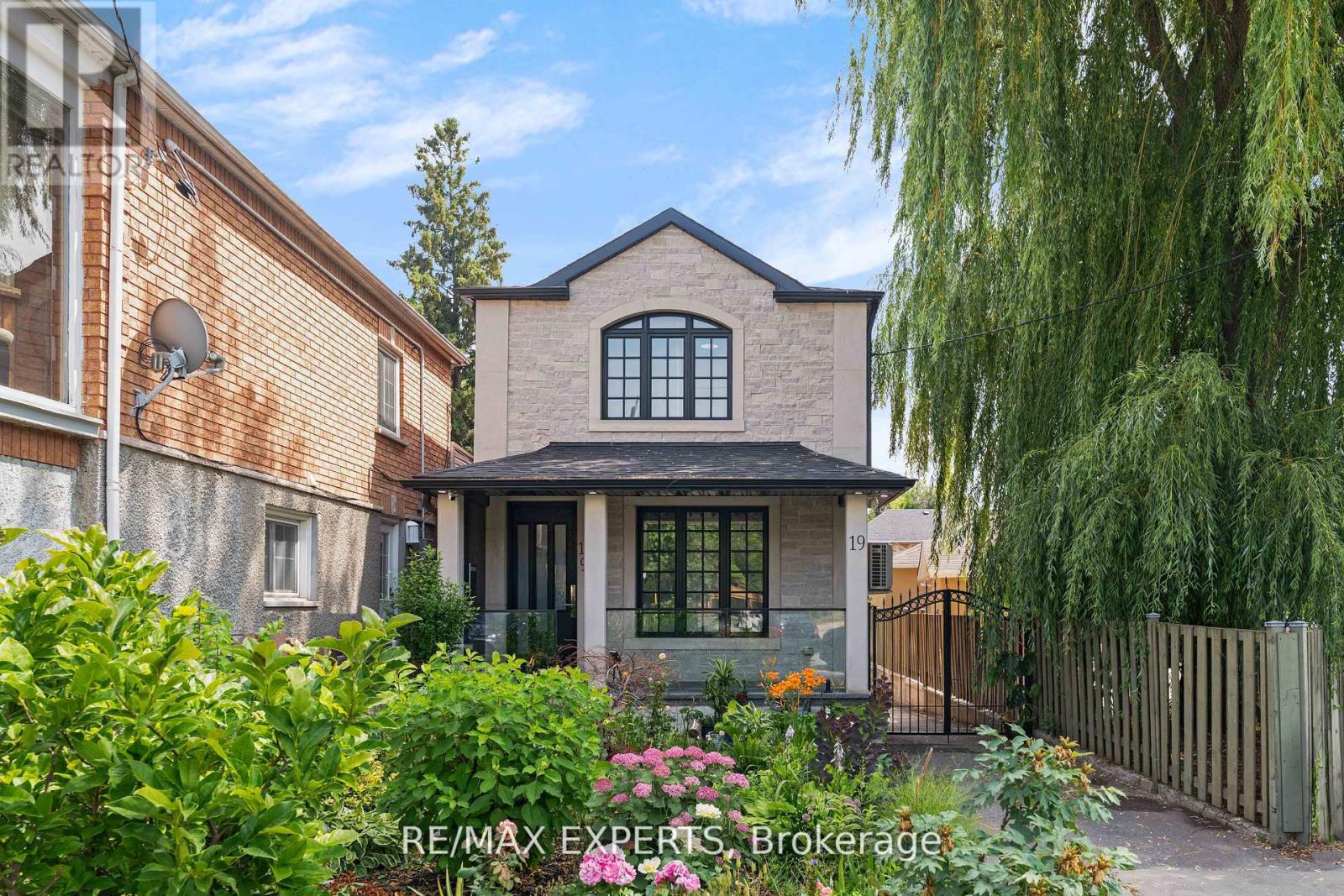407 - 5 Rowntree Road
Toronto, Ontario
Welcome to Unit 407 at 5 Rowntree Rd a bright, updated 2-bedroom + open concept den, 2-bath condo offering 1,196 sq ft of thoughtfully designed space. With new luxury vinyl plank flooring and fresh paint (2025), this move-in-ready home features an open-concept living/dining area with a versatile nook for a home office or playroom. The spacious kitchen provides ample storage, the large primary bedroom includes a walk-in closet and ensuite, and the second bedroom is generously sized. Extras include ensuite laundry, underground parking, and a storage locker. Enjoy the beautiful view of the lush trees. The $890.85 monthly fee covers all utilities heat, hydro, water, air conditioning plus high-speed internet and cable. Enjoy fantastic amenities: indoor/outdoor pools, gym, sauna, tennis/squash courts, games and party rooms, BBQ area, playground, and visitor parking. Conveniently located near TTC, shops, schools, and the library, with quick access to York University, Humber College, and Hwy 407. (id:60365)
4714 - 30 Shore Breeze Drive
Toronto, Ontario
Upscale condo unit with Gorgeous Water Views and Toronto downtown skyline views. 1 bedroom plus Den. 644 sft. Additional 105sft Balcony. 1Parkingand 2 lockers Included. Contemporary Kitchen.1 Parking & 2 Locker Included. Resort Style Amenities To Include Games Room, Saltwater Pool,Lounge, Gym, Crossfit Training Studio, Yoga & Pilates Studio, Dining Room, Party Room, Theaters, Guest Suites, Rooftop Patio Overlooking The City And Lake. Gorgeous Lake and Toronto Skyline Views from the desirable 47th Floor (id:60365)
1197 Dream Crest Road
Mississauga, Ontario
Great Location!!! Gorgeous Newly Renovated From Top To Bottom! Well-maintained Incredible Value For This Detached 4 Bdrm, 2 Car Garage With 3 Drive Parking, Totally 5 Parking Spots! Spacious Living Room With Separate Dinning And Family Room W/Fireplace. $$150k Upgrades: New Hardwood, Ceramic Flooring and Oak Staircase With Metal Spindles. New Pot Lights. Smooth Ceiling. Freshly Painted Ceiling & Wall. Gourmet Kitchen With Quartz Countertop, New S/S Appliances, Backsplash & Pantry. New Renovated Bath And Powder Room With Quartz Vanity Top. Spacious Master With Spa-inspired 5pcs Ensuite & Large W/I Closet. Finished Bsmt With Separate Entrance, 2 Bedrooms W/Windows And Kitchen. Rental Potential $2000/month. Two Laundry Rooms On Main & Bsmt. New Washer & Dryer On Main. A Huge Deck In The Private Backyard With Newly Fresh Lawn. New Roof With Upgraded Insulation Form. Energy-saving Home. Steps To Rick Hansen School, Parks & Transit. Close To Hwy 401 & 403, Heartland Shopping Plaza, Square One Mall, Supermarket, Credit Valley Hospital. (id:60365)
475 Queen Mary Drive
Brampton, Ontario
Stunning Freehold Townhouse | Over 1,900 Sq Ft Above Grade. Impressive, professionally cleaned & vacant freehold townhouse featuring a modern double-door entry and spacious foyer. Open-concept living/dining area with pot lights, premium laminate flooring & oak staircase. Fully upgraded designer kitchen with quartz countertops, undermount sink & stainless steel appliances. Primary bedroom includes a custom walk-in closet. All 4 bedrooms offer generous space for family or guests. Professionally finished basement with large rec room, 3-pc bath, ample storage & potential for a secondary kitchen. Additional Features: California shutters throughout, 3-car parking, Separate garage entrance, Direct backyard access through garage. Prime location near GO Station, top-rated schools & essential amenities. Move-in ready with excellent investment or family living potential! (id:60365)
3453 Mosley Gate
Oakville, Ontario
Absolutely Stunning One Year New Home In Upper Oakville With 4 Beds And 4 Baths. Front On South With Sunny And Bright Family Room And Master Room. Enjoy the 10 Ft Ceilings & Open Concept Layout On The Main Level, The Updated Kitchen W/ Oversized Stone Countertops and Island, High End Appliances. Open Family Room With Fireplace, The Den Is Perfect For Working From Home. Upstairs 4 Spacious Bedrooms, Boasting 2 Ensuites Including A 6 Pieces Master Ensuite, Semi Ensuite For The Rest Two Rooms. H.R.V System. Mins To Hwy 403,407, Qew, Go Station, Parks, Shopping & Top Rated Schools. (id:60365)
4714 - 30 Shore Breeze Drive
Toronto, Ontario
Upscale condo unit with Gorgeous Water Views and Toronto downtown skyline views. High Floor. 1 bedroom plus Den. 644 sft as per MPAC. Additional 105sft Balcony. 1Parking and 2 lockers Included. Contemporary Kitchen (id:60365)
19 Kenora Crescent
Toronto, Ontario
Welcome to 19 Kenora Crescent - an immaculate, fully refaced detached home offering over 1,800sq. ft. of finished living space across three levels. This thoughtfully upgraded 3+1 bedroom,4-bathroom home is filled with character and modern touches, including a skylight, elegant wainscoting, and energy-efficient LED pot lights. The spacious dine-in kitchen features quartz countertops and ample cabinetry, perfect for everyday living and entertaining. Upstairs, you'll find three generous bedrooms, while the basement offers a self-contained apartment with a separate entrance - ideal for in-law use or rental income potential. The fully finished garage extends your living or hosting space - perfect as an entertainment hub or convertible(with permits) into a garden suite. A gated driveway provides both convenience and privacy. Located in a family-friendly neighbourhood, this turnkey home is ready to enjoy and offers long-term flexibility for families or investors alike! (id:60365)
Main - 132 Spalding Road
Toronto, Ontario
This charming bungalow at 132 Spalding Road has been recently renovated on the main floor, offering a fresh and modern feel throughout. The updated kitchen, bathrooms, and living spaces create a bright and inviting atmosphere, while still retaining the warmth and character of the home. With a functional layout, spacious bedrooms, and stylish finishes, the main floor is truly move-in ready and perfect for comfortable family living. (id:60365)
22 - 4135 Shipp Drive
Mississauga, Ontario
Spectacular Fully Furnished 3-Storey Executive Townhome in the Heart of Mississauga. Spacious 4-Bed, 4-Bath home featuring upgraded appliances, soaring 9 ceilings, hardwood floors, large living, dining & family rooms. Oversized primary suite with 5-pc ensuite, double sinks & sitting area. Fully furnished with stylish furniture. Includes 3 underground parking spaces. Prime location walk to Square One, Celebration Square, Living Arts Centre, shops, cafes, restaurants, schools, parks, trails, transit & GO Bus. Move-in ready! (id:60365)
2038 Chrisdon Road
Burlington, Ontario
Beautiful 3+1-Bedroom Home for Rent in Sought-After Headon Forest!Located on a quiet, family-friendly street, this stunning home offers style, comfort, and modern updates throughout. The main floor boasts a completely customized layout featuring a chefs kitchen with quartz countertops, stainless steel appliances, center island, pot lights, smooth ceilings, and walk-out to a private deck.The upper level showcases newly installed hardwood floors (2024), a spacious primary retreat with a spa-inspired ensuite, two additional generously sized bedrooms, and an updated main bath. The professionally finished basement includes an oversized recreation room and a 4th bedroomperfect for guests or a home office.Recent upgrades include updated shingles (2023), a new A/C unit (2024), and hardwood flooring on the stairs and second level (2024).Includes: S/S fridge, stove, dishwasher, range hood, front load washer/dryer, upgraded window treatments, and all light fixtures. (id:60365)
1029 - 26 Gibbs Road
Toronto, Ontario
Welcome to your new home - Sun-Filled Penthouse-level 3 bed/2 bath w/parking at Park Terraces. 984 sf interior + 98 sf balcony. This modern oasis features 9' smooth ceilings, open concept living/dining, custom kitchen island w/ storage. Upgrades in primary, 2nd & 3rd bedrooms: panelled accent walls (primary & 3rd), privacy blinds (2nd). Primary bedroom features 3-pc ensuite & walk-in closet. Move-in ready. Top of the line amenities feature outdoor lap pool, spacious gym, children's room, 2nd floor terrace with BBQs, party room, 24hr concierge. Free shuttle to Kipling Station, minutes to Hwy 427, Cloverdale, Sherway, Pearson; walk to parks, schools, cafés & groceries.Extras: Stainless steel appliances, custom island, window coverings, light fixtures. Internet and Parking included. (id:60365)
408 - 443 Centennial Forest Drive
Milton, Ontario
Welcome to the pinnacle of comfort at Centennial Forest Heights, Milton's premier adult condominium community. A rare opportunity awaits with this top-floor penthouse suite residence promising not just a home, but an elevated lifestyle. Step inside and feel the sense of space and light across the expansive 1239 sqft open-concept floor plan. A seamless flow guides you through a generous living area, perfect for relaxing or hosting family and friends. Sunlight streams through elegant California shutters, illuminating rich laminate floors throughout. The large dining room stands ready for memorable gatherings, forming the heart of this inviting home. The chefs kitchen is a masterpiece of design and function. Gleaming granite countertops provide ample workspace, complemented by modern stainless steel appliances. A large farmhouse sink adds a touch of rustic charm, making meal preparation a genuine pleasure. Retreat to the primary bedroom sanctuary, a spacious haven designed for ultimate relaxation. It features the luxury of separate His and Her closets and a pristine 4-piece ensuite bathroom. The second large bedroom offers wonderful flexibility as a guest room, home office, or quiet den. For added convenience, a large laundry room provides significant extra storage. Your living space extends to a private balcony, where the top-floor location affords serene, unobstructed North East views. Imagine starting your day here with coffee as the sun rises, or unwinding on a warm August evening. Built with quality by Del Ridge Homes, this building is designed for comfort and community. Enjoy social events in the huge party room and appreciate the complete accessibility with ramp access. Your ownership includes a secure underground parking space and a storage locker. This isn't just a condo; it's your next chapter. (id:60365)













