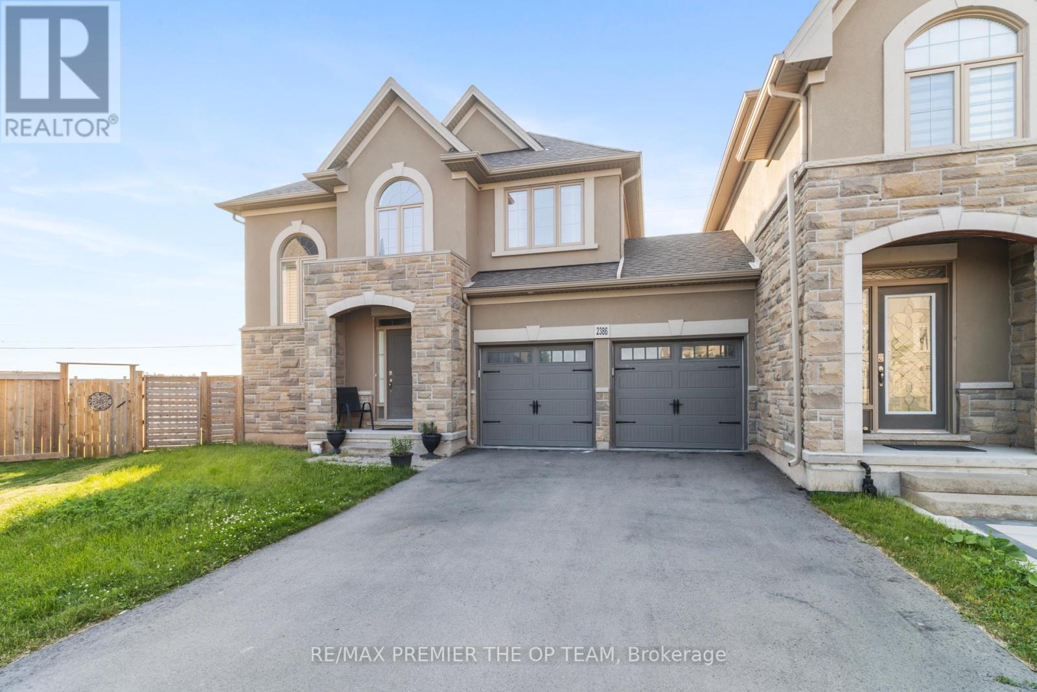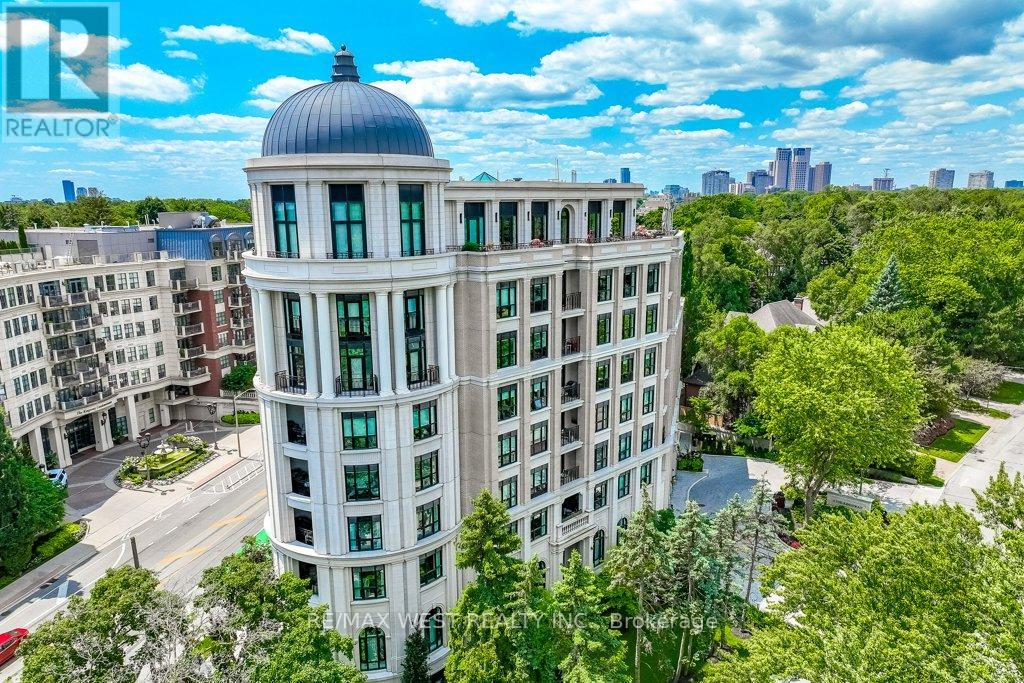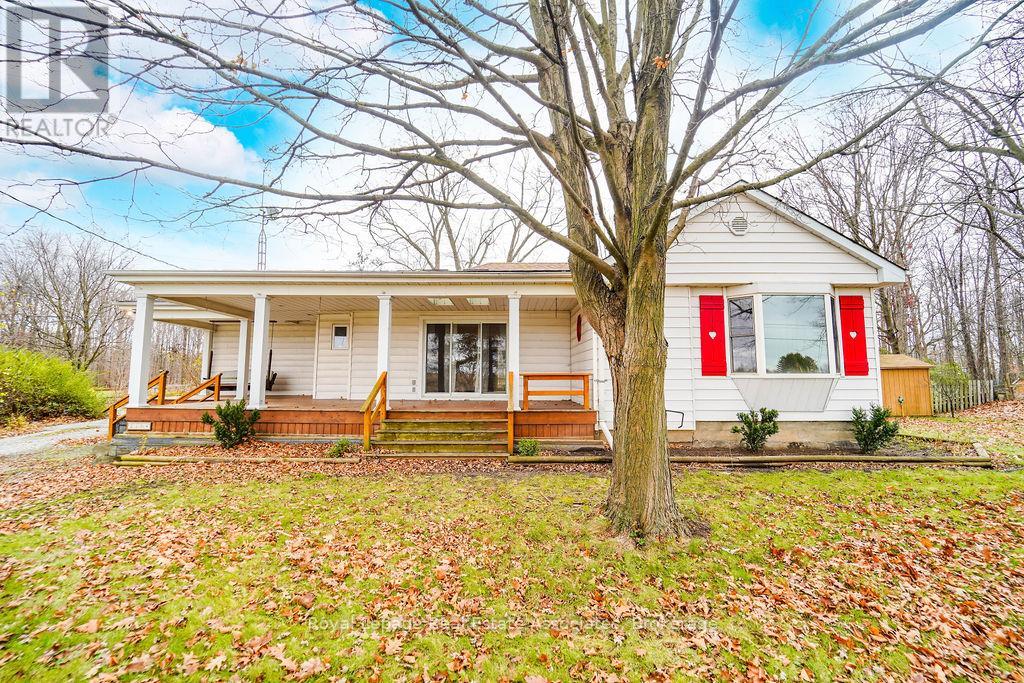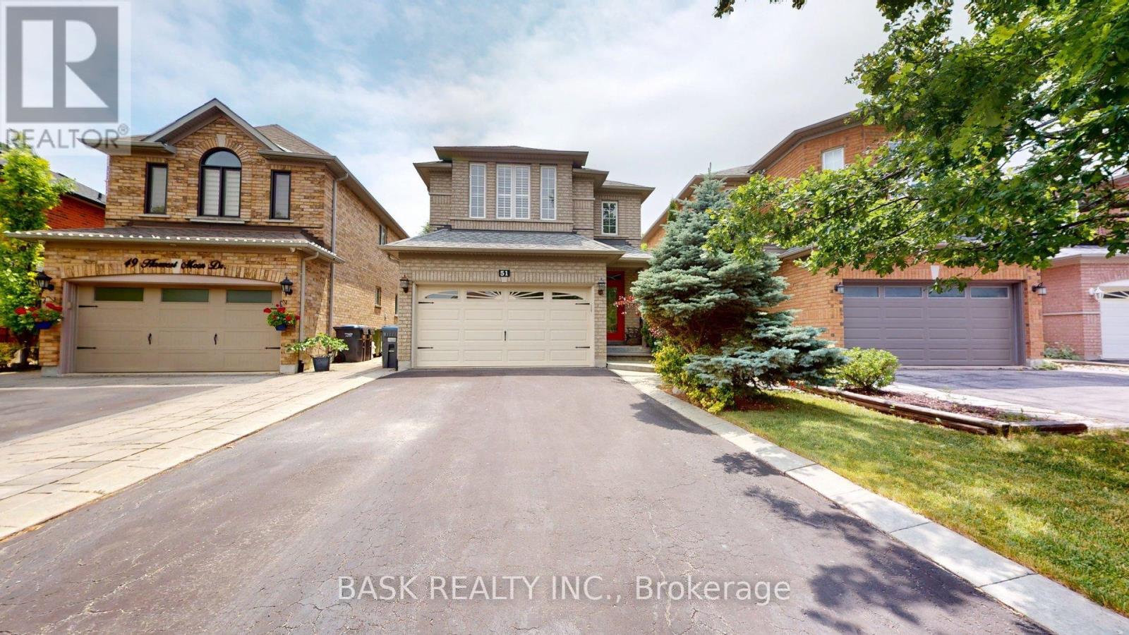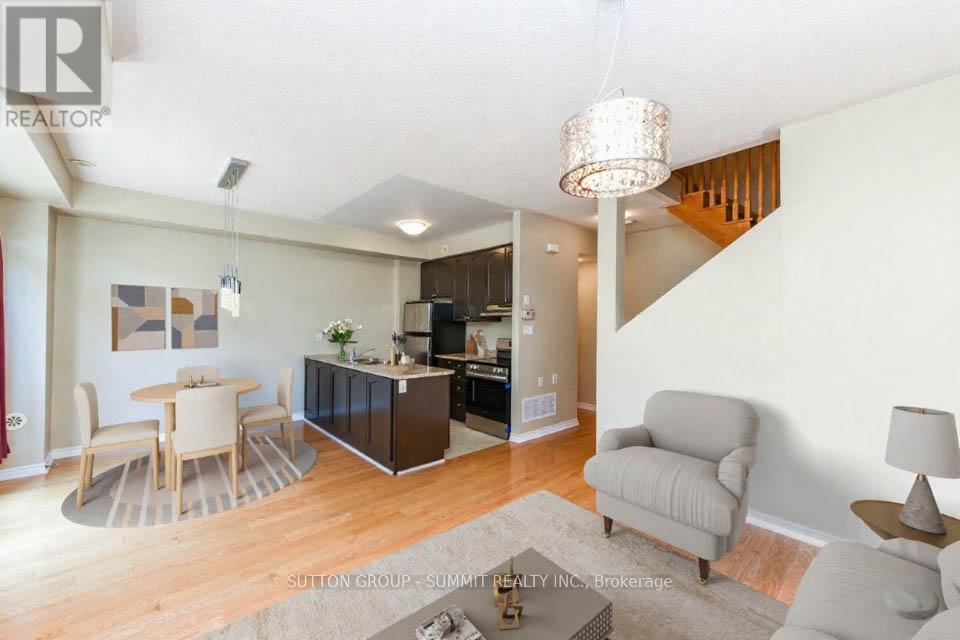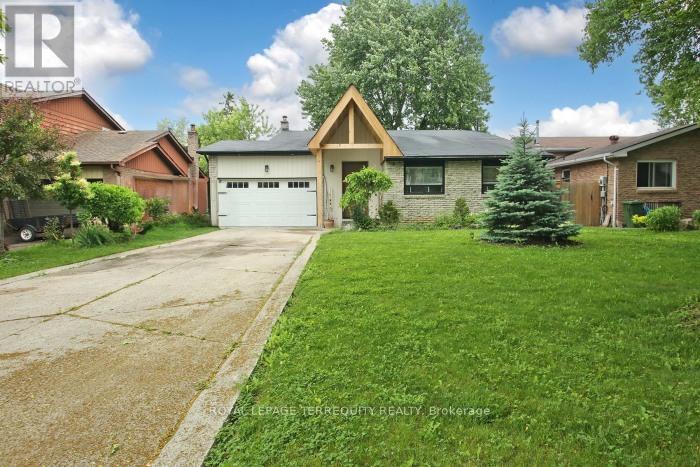101 Clayton Street
West Perth, Ontario
Beautiful curb appeal for an equally beautiful Mitchell countryside setting. The Graydon semi detached model combines successful design layout elements to achieve a configuration to fit the corner lot. Modern farmhouse taken even further to enhance the entrances of the units and maintain privacy. Large windows and 9 ceilings combine perfectly to provide a bright open space. A beautiful two-tone quality-built kitchen with center island, walk in pantry, quartz countertops, and soft close mechanism sits adjacent to the dining room from where you can conveniently access the covered backyard patio accessible through the sliding doors. The family room also shares the open concept of the dining room and kitchen making for the perfect entertaining area. The second floor features 3 bedrooms and central media room, laundry, and 2 full bathrooms. The main bathroom is a 4 piece, and the primary suite has a walk in closet with a four piece ensuite featuring an oversized 7 x 4 shower. The idea of a separate basement living space has already been built on with large basement windows and a side door entry to the landing leading down for ease of future conversion. Surrounding the North Thames river, with a historic downtown, rich in heritage, architecture and amenities, and an 18 hole golf course. Its no wonder so many families have chosen to live in Mitchell; make it your home! (id:60365)
12 - 650 Atwater Avenue
Mississauga, Ontario
Stunning 2BR+ 2bath Urban Townhouse in Prime Mineola Community. Just minutes from vibrant Port Credit, great schools, Port credit Go, public transit, Lakeshore, QEW, parks and trails, dining and entertainment. Suite features open concept modern kitchen with abundance of natural light, SS appliances, custom blinds. Enjoy spacious Master bedroom with large walk-in closet, semi-private 3-piece ensuite and large window. Wait until you see huge 230 sqft Private Rooftop terrace to enjoy unobstructed view of Sunsets and Sunrises. Office space with walk out to the terrace provide a great environment for online work. Patio set and BBQ are included. 1 undeground parking and 1 Locker included (id:60365)
8 - 670 Atwater Avenue
Mississauga, Ontario
Beautiful, Bright And Spacious Townhouse 2Br+2Bath Located Minutes From Vibrant Port Credit, Marina , Parks And Go Station. 9Ft Ceilings. Lots Of Windows With Natural Light. Spacious Kitchen With S/S Appliances. Master Br With Walk-In Closet And Semi-Ensuite 3Pc Bathroom. One Of The Biggest Units With 243Sq ft Private Rooftop Terrace To Enjoy The Sunset. Mins From The Qew, Port Credit Go, Public Transit, Lakeshore, Schools, Parks, Trails, Green Spaces & Shops, Dining & Entertainment Of Port Credit Village. (id:60365)
2386 Natasha Circle
Oakville, Ontario
Exceptional and Rare Corner Lot Home- Linked Only at the Garage! This spacious and beautifully designed property offers 4 generous bedrooms plus a versatile office loft, a double-car garage, and parking for up to 6 vehicles. With over 3,000 sq. ft. of living space, this home features soaring 9' ceilings and wide plank hardwood flooring throughout. Abundant natural light fills every room, giving the home a bright and airy feel that truly sets it apart. Located in the highly desirable Bronte Creek community, this home is just minutes from top-rated schools, Bronte GO Station, major highways, Oakville Trafalgar Hospital, the scenic Fourteen Mile Creek Trail, and Bronte Harbour. A perfect blend of comfort, space, and convenience in one of Oakville's most sought-after neighbourhoods. (id:60365)
Bsmt - 251 Vodden Street E
Brampton, Ontario
It's not your average rental; this one's got soul! Step into a 3-bedroom suite that doesn't just tick boxes, it drops the mic. Private entrance? Check. Modern finishes? Obviously. Located in a peaceful, tree-lined hood where the birds sing and the buses stop right at your door. Need groceries, transit, or a spontaneous mall run? Centennial Malls a short stroll away. Schools, GO Station, and highways? All within arms reach. Utilities? are EXTRA at $250 Flat Fee. Parking? Room for 2. Laundry? Shared, so you can finally stop arguing with strangers at the laundromat. This isn't just a place to live, it's a place to land, unwind, and make life a little easier. Professionally managed, move-in ready, and waiting for someone who wants comfort without the chaos. Ready to love where you live? This ones calling your name. (id:60365)
702 - 4 The Kingsway
Toronto, Ontario
4 The Kingsway a landmark residence by Richard Wengle nestled in the heart of The Kingsway. Boutique 8-storey building w/ 34 residences that redefine elegance & hotel inspired services. Beautifully appointed suite with approximately 1868 sq.ft. of opulent living space. 5 Juliette balconies overlook Toronto's skyline, Humber River, Lake Ontario. Custom millwork designed by Bloomsbury Fine Cabinetry & features extensive upgrades thru-out. Kitchen with single slab Calcutta marble on oversized breakfast island & high-end appliances. Primary bedroom retreat, 2 dream walk-in closets, ensuite & breathtaking north/east views. Guest bedroom with ensuite, double closet. Power shades, Restoration Hardware lighting, wide plank flooring, upgraded electrical, custom in-suite laundry, gas fireplace with stone mantle & built-ins. 2 premium side-by-side parking spaces + oversized locker room. 5-star building amenities: valet, concierge, gym, lounge. Walk to the subway, Old Mill trails, Kingsway cafes, restaurants & shopping. (id:60365)
3364 Burnhamthorpe Road W
Oakville, Ontario
Premium Rural Lot in North Oakville! Perfect Opportunity To Build Your Dream Home in the Countryside of Oakville! Currently A Spacious 3Br, 2.5 Bath Bungalow Sits On A 0.924 Acre Property Close To Hwy 25 and 407 With Rentable Access to 2.3 Acres Of Land Behind the Property. Also A Short Drive to Shopping, Public Transit And The Newly Built Hospital. Addt'l Structures Include Garage/Wrkshp 220 Amp, Barn W/3 Stalls & Storage Shed. **EXTRAS** ADDITIONAL 2.3 ACRES LEASED FROM HYDRO ONE. (id:60365)
404 - 185 Robinson Street
Oakville, Ontario
Welcome to Ashbury Square in the heart of Downtown Oakville. This stylish two-storey loft-style condo offers just over 760 square feet of beautifully designed living space with soaring ceilings and abundant natural light. The open-concept main floor features an updated kitchen and stainless steel appliances, hardwood floors, and a dedicated office or den area ideal for working from home. Upstairs, the spacious lofted bedroom includes a walk-in closet and views to below. Step outside and you're in the vibrant core of Downtown Oakville, surrounded by boutique shops, award-winning restaurants, cozy cafés, and just steps to the lake, the marina, and scenic waterfront trails. Enjoy refined urban living in one of Oakville's most coveted, walkable neighbourhoods. Includes underground parking and locker. (id:60365)
2710 - 50 Absolute Avenue
Mississauga, Ontario
Modern 2 Bed, 2 Bath Condo for Lease in the Heart of Mississauga!Stunning Unit with Breathtaking Open Clear Views at the Signature Marilyn Monroe Building! Open Concept Ugraded 2 Bed 2 Bath Suitew/Split Layout. Unobstructured NE Views From a Wrap Around 240 Sqft Balcony.Unit Features 9Ft Ceilings, 8' Crown Moulding, Wall to Wall Windows and Modern Kitchen.Best In Class Amenities include In and Outdoor Swimming Pool, Gym, Squash Court & More!Steps to Square One and Eash Access to Majoy Hwy and Transportation. (id:60365)
51 Harvest Moon Drive
Caledon, Ontario
Welcome to this beautifully maintained 2 storey detached home located in a desirable, family friendly neighbourhood of Bolton. This inviting property offers a spacious and functional layout, perfect for comfortable family living. The main floor features a bright living room with a cozy gas fireplace, a formal dining room for entertaining, and a well-appointed kitchen with a breakfast area that walks out to the private backyard, ideal for summer BBQs or relaxing evenings. Upstairs, you'll find three spacious bedrooms, including a primary retreat with a walk-in closet and a 4 piece ensuite. An additional 4 piece bathroom provides convenience for the rest of the household. The finished basement extends the living space with a large recreation room and a 3 piece washroom, offering flexibility for a home gym, theatre, or play area. Step outside to your private backyard oasis, featuring no rear neighbours, a relaxing hot tub, and a gazebo, the perfect space to unwind and entertain. Additional highlights include a 1.5 car built in garage and a driveway with parking for 2 additional vehicles. This move in ready home is an excellent opportunity for families or anyone looking to enjoy all that Bolton has to offer. Don't miss your chance to own this fantastic home! (id:60365)
54 - 2435 Greenwich Drive
Oakville, Ontario
Spacious bright Executive Townhome A True Gem in Luxury Living This exceptional, bright, and sunny 3-storey executive townhome offers an unparalleled blend of modern design and sophisticated comfort. The open-concept living and dining area is perfect for entertaining, with large windows that flood the space with natural light, highlighting the gleaming REAL hardwood floors that run throughout NO carpet. The spacious layout creates an inviting atmosphere, allowing for easy flow and flexibility in how you live and entertain.On the second floor, the elegant living and dining spaces seamlessly connect to a large set of glass doors, leading to a generous balcony that offers a serene escape ideal for relaxing with your morning coffee or enjoying the evening breeze. The expansive outdoor area provide sample space for patio furniture and plants, bringing an added sense of luxury and tranquility to this already stunning home.The third level of the townhome is designed with comfort in mind, boasting hardwood floors throughout. The large, sun-filled master bedroom is a true retreat, offering an abundance of space and natural light, creating the perfect sanctuary to unwind at the end of the day. The master suite also includes a spacious walk-in closet, providing ample storage space for all your wardrobe essentials.Every detail of this townhome has been thoughtfully crafted to combine luxury, functionality,and style. From the refined finishes to the spacious, airy layout, this home is designed for those who appreciate the finer things in life. Perfectly situated in a highly desirable area,this executive townhome offers the ideal balance of elegance, convenience, and comfort. Don't miss your chance to experience this exquisite property. BRAND NEW AC UNIT AND NEWER SHINGLES...Note that some images have been virtually staged. (id:60365)
353 Kingsview Drive
Caledon, Ontario
Welcome to 353 Kingsview Drive, 4 Bedroom, and 4 Baths, 4 Level Side Split on the Premium Size Lot. Gorgeous Foyer Entrance W/ Pot Lights, Heated Floor, Direct Access to the Garage. Custom Chef's Kitchen, Massive Central Island ,Granite Tops, Extended Cabinets , B/In Appliances, Gas Stove, Cathedral Ceiling, Pantry, Glass Railings, All 4 Updated Bathrooms, Some Heated Floors, Upper Level with 3 Spacious BR's, The Primary Offers 4-Pc Ensuite with Double Sinks and Glass Shower, Lower Level Living/Family Room W/Wood Fireplace. Extra Bedroom/Office on the Lower Level, Family Neighborhood, Close to Shopping, Schools and Hwy. Approximately 2400 SQR FT of living space. (id:60365)




