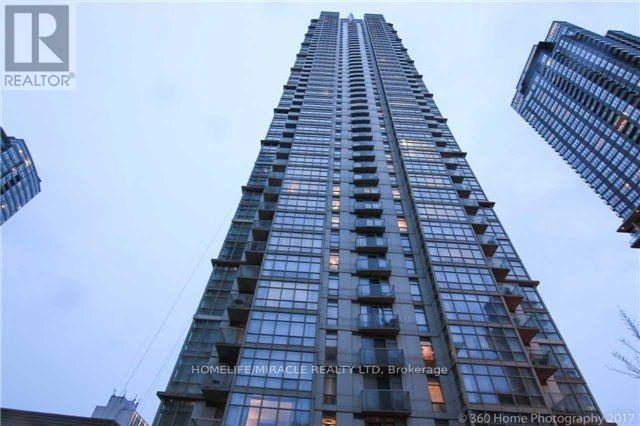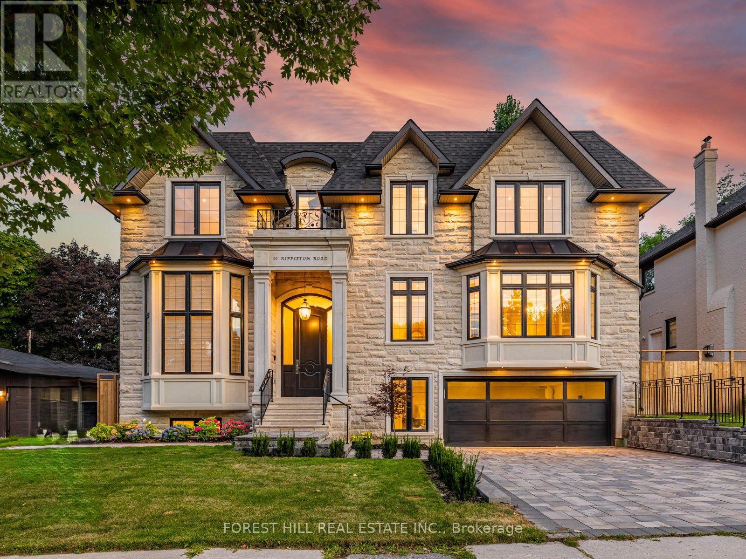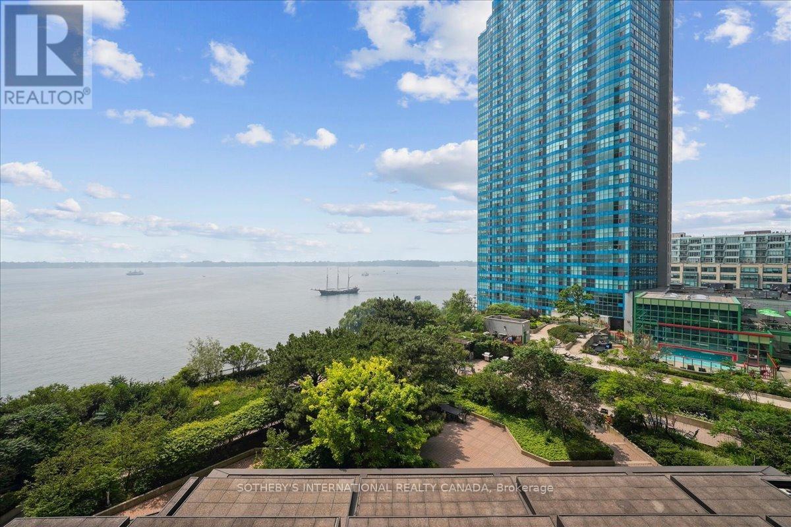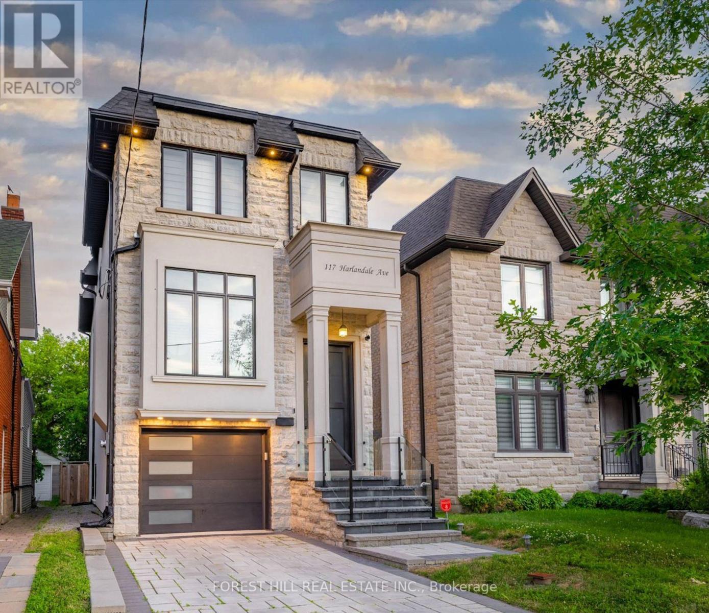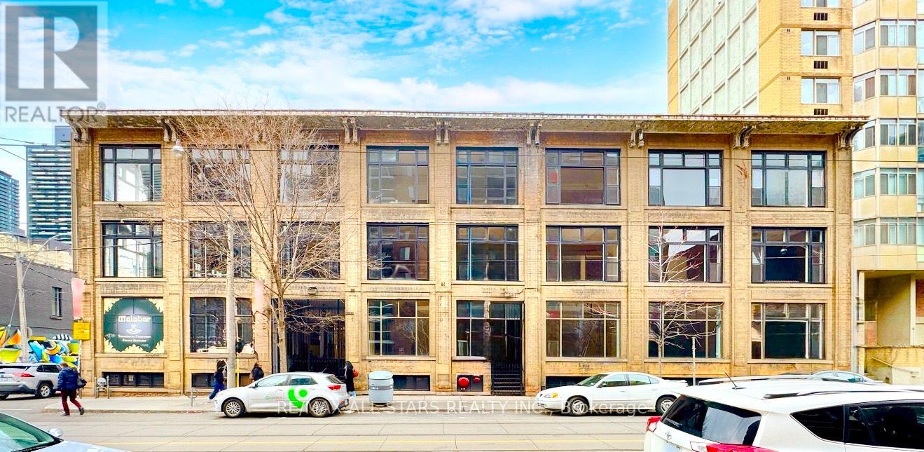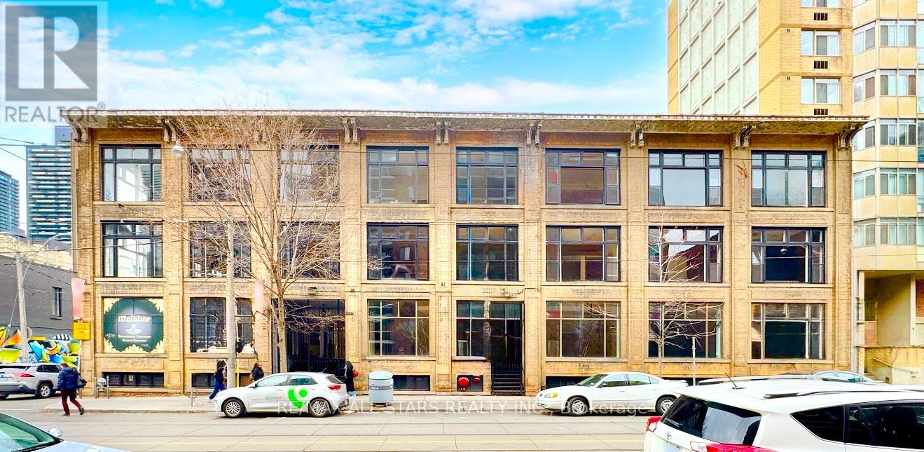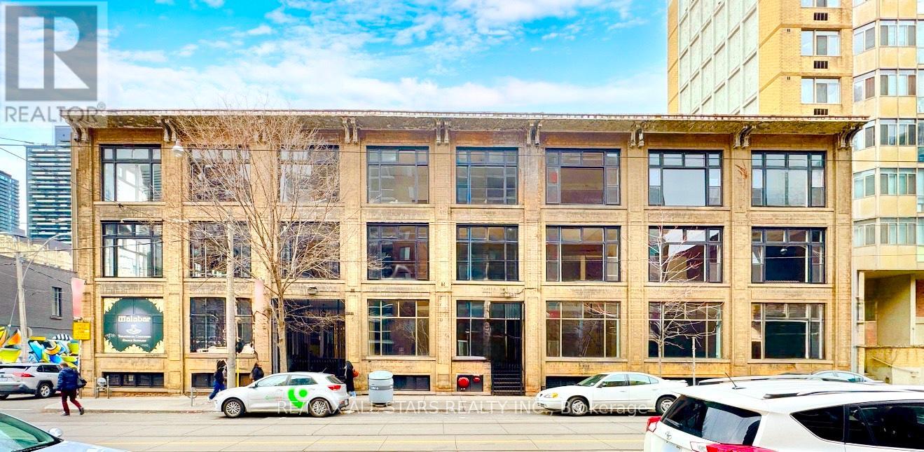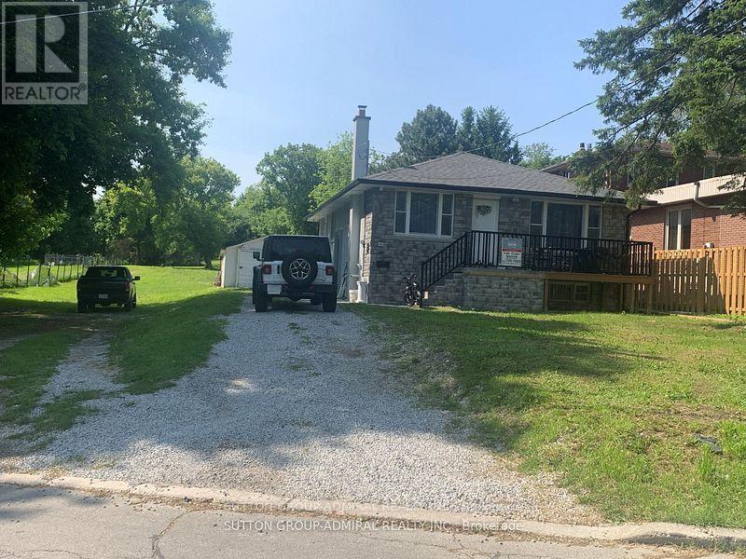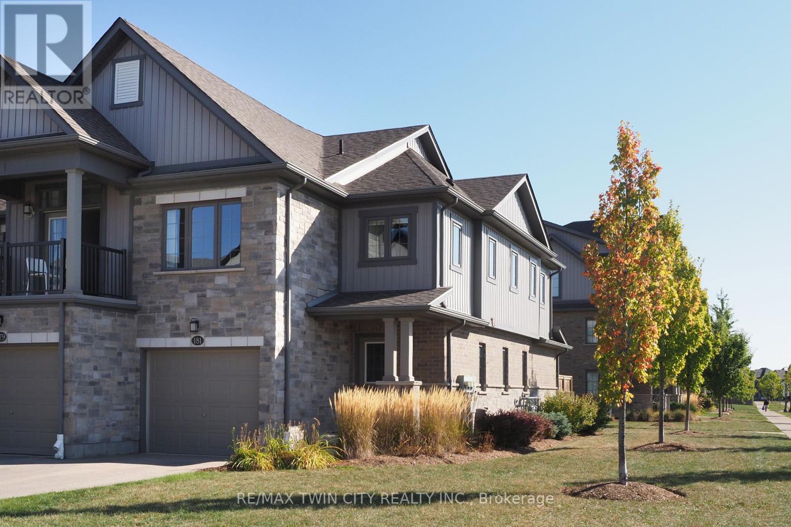509 - 35 Mariner Terrace
Toronto, Ontario
LOCATION ! Downtown Living In City Place !! Beautiful 2 B/R + Spacious Den (Can be Used as 3rd B/R) condo (Approx 1270 Sq Ft) 2 full B/R (One In-Suite Bath), Ensuite Laundry, Laminated Floor, Granite Kitchen Counters, All Appliances, Balcony Step To Rogers Center, CN Tower, Lakeshore. Spectacular Lakeview & City Center Airport, 24 Hour Security, 30,000 Square Feet Of Super Club Amenities - Full size Basket ball court, Swimming Pool Whirlpool Billiards Bowling, Tennis, Squash, Lounge Gym, Theatre, Golf Simulator, Badminton, Bbq. Steps away to 2 school, Library, Sobeys, Rogers Centre, Financial District and Harbor Front- Enjoy world class living !! (id:60365)
39 Rippleton Road
Toronto, Ontario
**Welcome to ""LUXURIOUS"" Custom-Built, over 1yr only(RARELY-LIVED)---39 Rippleton Rd, ideally located prestigious banbury neighbourhood**This impressive home offers approximately 7000Sf living space including a lower level(4,672Sf for 1st/2nd floors) with an**ELEVATOR**backyard with unobstructed view(park-like setting). This home is a stunning blend of timeless architecture with a majestic facade, natural stone and brick exterior and striking interiors with a private ELEVATOR****THIS HOME COMBINES Timeless Beauty, Contemporary Sophistication****The main floor office provides a refined retreat and soaring ceilings(approximately 14ft) draw your eye upward. This home offers spaciously-designed, open concept living/dining rooms, and the home's elegant-posture & airy atmosphere. The dream gourmet kitchen offers a top-of-the-line appliance(SUBZERO & WOLF BRAND), stunning large 2 centre islands with waterfall marble stone & pot filler, indirect lightings and seamless flow into a spacious breakfast area leading to the sundeck-open view of backyard. The family room is perfect for entertaining and family gathering place. The gorgeous primary suite offers a heated/spa-like ensuite and a walk-in closet. The additional bedrooms feature all own ensuites for privacy and convenience, walk-in closets, hardwood flooring, and large windows. Upstairs, the functional laundry room area(2nd floor).The fully finished walk-out basement includes heated floors thru-out, a large recreation room area with wet bar, a 2nd laundry room. The backyard of the home features a large sundeck and fully fenced yard, offering open view(park-like setting) for privacy. Just steps from Edwards Gardens, Sunnybrook Park, Shops at Don Mills, Banbury Community Centre, Parks-----Zoned for top public schools and close to Toronto's top private schools (id:60365)
#2 - 648 Queen Street W
Toronto, Ontario
Located In One Of The Trendiest Areas In Toronto! Fantastic Studio Apartment With Skylight & Ensuite Laundry! Stunning Rooftop Deck For Your Morning Coffee/Tea Or An Evening With Family Or Friends. Granite Counters And Breakfast Bar In Kitchen. Transit At Your Front Door And Close To Excellent Amenities Such As Cb2, Terroni, Cumbraes, Dark Horse Espresso Bar, Starbucks, Loblaws, Winners, Joe Fresh, Trinity Bellwoods & Stanley Park, King West, And So Much More! (id:60365)
1110 - 65 Harbour Square
Toronto, Ontario
Welcome to your dream home at Harbourside Condos- an exquisitely reimagined 3 bedroom suite offering over 2,000 square feet of luxurious lakeside living in one of Toronto's most desirable waterfront communities. This fully renovated residence showcases elevated design, exceptional craftsmanship, and thoughtful finishes throughout, providing an unparalleled living experience. Enjoy breathtaking, panoramic views of the lake from the gourmet kitchen, dining, and living areas, while each of the three bedrooms offers stunning vistas of Toronto's iconic skyline. The seamless open-concept layout creates an inviting flow between living spaces, perfect for both everyday comfort and elegant entertaining. Wake up to glistening waters and unwind with mesmerizing sunsets all from the comfort of your own home. Perched just four floors above a lush terrace, this suite offers the ideal blend of scenic beauty and convenient access to the building's extensive amenities and 24 hour concierge. Whether you're relaxing by the pool, working out in the gym, or hosting guests, every day here feels like a getaway. Experience the epitome of modern, lakeside living at Harbourside Condos where luxury, comfort, and natural beauty converge. Enjoy the vibrant Harbourfront close to arts, dining, cultural events, parks, trails and access to downtown Toronto. Don't just live by the lake- live with it! **This is a No Pet Building** Includes a 1 year limited warranty on renovations completed by the contractor.** (id:60365)
117 Harlandale Avenue
Toronto, Ontario
**Absolutely **STUNNING** Custom Built Residence blends **timeless ELEGANCE with modern LUXURY**, offering an exceptional living experience in the heart of North York, where the community meets convenience. Thoughtfully designed for both flow and functionality, this home is perfect for discerning buyers seeking luxury, comfort and style. The main floor welcomes you with a grand entry featuring a hi ceiling and beautiful wainscoting. A refined formal living and dining rooms boast an open concept and a hi ceiling. The woman's dream modern kitchen offers exquisite countertop and top-of-the-line appliance(subzero and wolf brand), convenient sweep vacuum system and breakfast bar area. Adjacent to the kitchen, the sun-filled family room is the perfect place to relax or gathering for fresh-retreat with a fireplace and south exposure, welcomes endless natural sunlight. Upstairs, the primary bedroom is a true sanctuary, featuring a large bedroom space, a spa-like 6-piece ensuite with exquisite detail and a built-in closet and walk-in closet. Two other bedrooms and well-appointed washroom complete this level including a functional 2nd floor laundry room. The walk-out lower level offers endless possibilities and even more living space, including an extra large recreation room with a hi ceiling, a extra bedroom or nanny room or home office and 3pcs washroom. Conveniently located to yonge.st shopping,subway and hwy 401 (id:60365)
103 - 14 Mccaul Street
Toronto, Ontario
For Lease 14 McCaul St, Unit 103 (Queen St W & McCaul St)Ground-Floor Retail | Approx. 1,500 sq. ft.Corner retail opportunity of approx. 1,500 sq. ft. at Queen St W and McCaul St, offering excellent visibility in a high-traffic downtown location. The unit features floor-to-ceiling street-facing windows and a direct sidewalk entrance , ideal for strong branding and customer access.HighlightsProminent exposure at Queen St W & McCaul StWide storefront glazing with natural lightDirect sidewalk entryLocated in a vibrant mixed-use area near OCAD University, the Art Gallery of Ontario, major hospitals, and the Discovery DistrictTTC streetcar at the door; short walk to subwayPermitted UsesZoning allows a range of commercial uses, including retail, food service, fashion/apparel, home décor, specialty goods, personal services, and professional offices. (id:60365)
101 - 14 Mccaul Street
Toronto, Ontario
For Lease 14 McCaul St, Unit 101 (Queen St W & McCaul St)Ground-Floor Corner Retail | Approx. 3,000 sq. ft.Prime ground-floor corner unit close to Queen St W & McCaul St with two-street exposure, floor-to-ceiling storefront glazing, and direct sidewalk entry (a few steps up). The open-concept layout is versatile and well-suited for merchandising, retail displays, and customer-facing services.HighlightsProminent corner exposure with wide glazing on both Queen St W and McCaul StExcellent signage opportunity (subject to municipal and landlord approval)High pedestrian and vehicular traffic along the vibrant Queen St W corridorSteps from OCAD University, the Art Gallery of Ontario (AGO), major hospitals, and the Discovery DistrictTTC streetcar at the door; short walk to subway accessPermitted UsesZoning supports a wide range of commercial uses, including retail, fashion/apparel, food and refreshment services, home décor, specialty goods, personal services, and professional retail.Additional DetailsApprox. 3,000 sq. ft. ground-floor space600A, three-phase electrical serviceCorner unit with exceptional visibility in one of Torontos busiest cultural and retail districts (id:60365)
102 - 14 Mccaul Street
Toronto, Ontario
For Lease 14 McCaul St, Unit 102 (Queen St W & McCaul St)Ground-Floor Corner Retail | Prime corner retail space of approx. 2,500 sq. ft. at Queen St W & McCaul St, offering two-street exposure, floor-to-ceiling storefront glazing, and direct sidewalk entry. The open-plan layout provides flexibility for merchandising, customer service, or showroom use.HighlightsProminent corner exposure with wide glazing on Queen St W and McCaul StSignage opportunity (subject to municipal and landlord approval)Established pedestrian and vehicular activity along Queen St WSteps to OCAD University, the AGO, major hospitals, and the Discovery DistrictTTC streetcar at the door; easy access to subway connectionsUsesZoning permits a wide variety of commercial uses, including retail, food/refreshment services, fashion and apparel, home décor, specialty goods, personal services, and professional offices.Ground-floor retail unit600A, three-phase electrical serviceHigh-visibility location in one of Torontos busiest cultural and retail districts (id:60365)
409 - 160 Woodbridge Avenue
Vaughan, Ontario
Welcome to Grand Manor, a boutique-style residence in the heart of Woodbridge, just a short walk to Market Lanes shops, cafés, healthcare and everyday conveniences. This well-situated community offers the perfect balance of comfort, connection, and ease of living. This bright 1 Bedroom + Den suite has been thoughtfully designed with spacious, well-defined rooms that provide flexibility for both entertaining and quiet moments at home. A generous living area easily accommodates a breakfast nook, while the separate dining room or den offers the option of formal dining, a private study, or a cozy retreat. Enjoy mornings with coffee on your 80 square foot balcony, or host family and friends with the convenience of your own private gas BBQ. With boutique charm and practical amenities, Grand Manor provides a welcoming lifestyle complete with parking and an available rental locker for added storage. (id:60365)
148 Rowntree Mill Road S
Toronto, Ontario
Beautiful Detached bungalow renovated,Fantastic double lot (100Ft x 442 Ft). Great opportunity for redevelopment and investment (with double lot!). Featuring 3 bedrooms on main floor and Basement apartment, finished with additional 3 bedrooms and seperate entrance (very good income). Close to the attractive beautiful Rowntree Mills Park and Humber River. Great opportunity for redevelopment, Don't miss out this rare opportunity! New front porch railing (2024), new wood fence(2024). The house is tenanted, main floor leased tenant pays for $2500/month - Lease expires Aug/2025. Basement tenants get no leases, Including: 3 rents for $800, $650 & $650/month on monthly basis, tenants are willing to stay. Buyer must assume tenants. (id:60365)
907 - 1603 Eglinton Avenue W
Toronto, Ontario
Live large in this bright and spacious home to call yours you won't be disappointed! This five year old unit features high smooth ceilings, a state-of-the-art lobby entrance, BBQ terrace with lawn chairs for lounging, bright and airy gym and exercise room, high-end party room, and much more to explore. Located steps away from the Eglinton West subway that brings you right downtown, and close to schools, nature, restaurants, and stores with a real neighbourhood feel. The unit itself is very spacious and features several upgrades including full-sized appliances, laminate floors throughout, quality window treatments, and modern sleek bathrooms. Move-in ready with freshly painted walls and spotlessly clean. What more could you want? (id:60365)
181 South Creek Drive
Kitchener, Ontario
Spacious, move-in ready 3-bedroom, 2.5-bathroom corner townhouse in the desirable Doon area, offering 1,400 sq. ft. (final number to be inserted once iGuide is done) of bright, open-concept living space. Upgrades completed in Sept 2025 include a full repaint throughout and laminate flooring on the main level, giving the home a fresh, modern feel. The kitchen features granite countertops with a stylish backsplash and opens to the living/dining area with a walkout to your private deck. Includes 5 appliances, central air, and a water softener for year-round comfort. Upstairs offers 3 spacious bedrooms with 2 full baths, including a primary ensuite with a glass shower door, while the main floor includes a convenient half bath. Built in 2018 and thoughtfully updated, this home is located directly across from Groh Public School and enjoys the benefits of a corner unit design with extra natural light and privacy. Flexible possession available. (id:60365)

