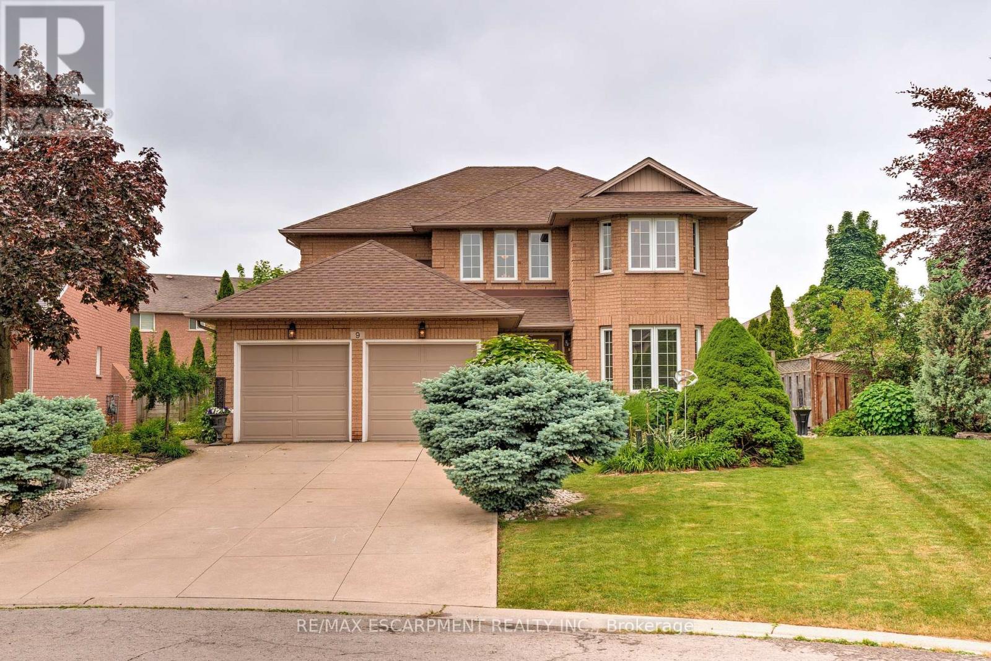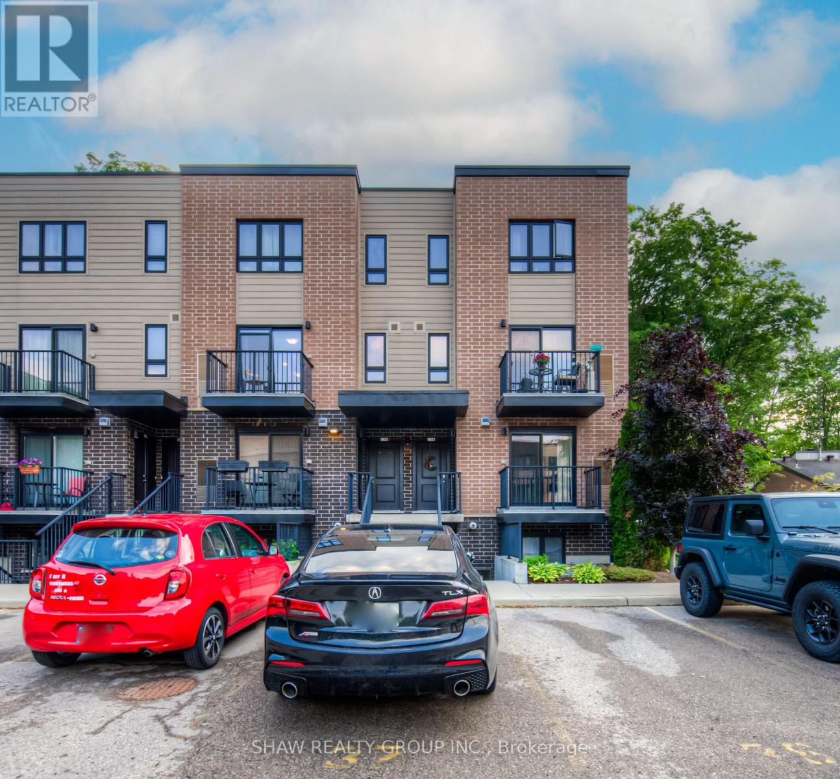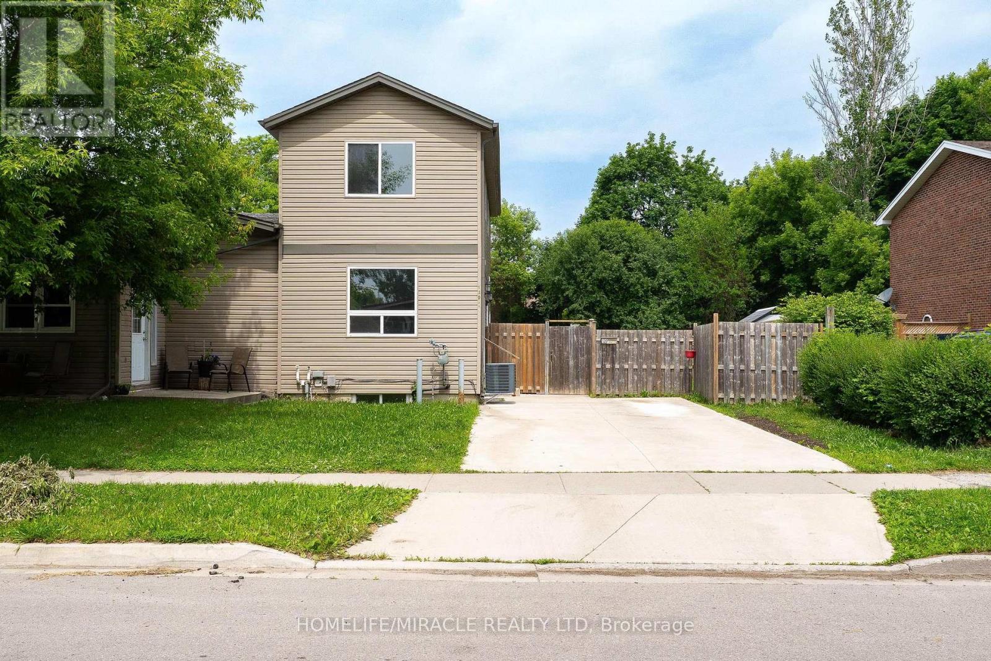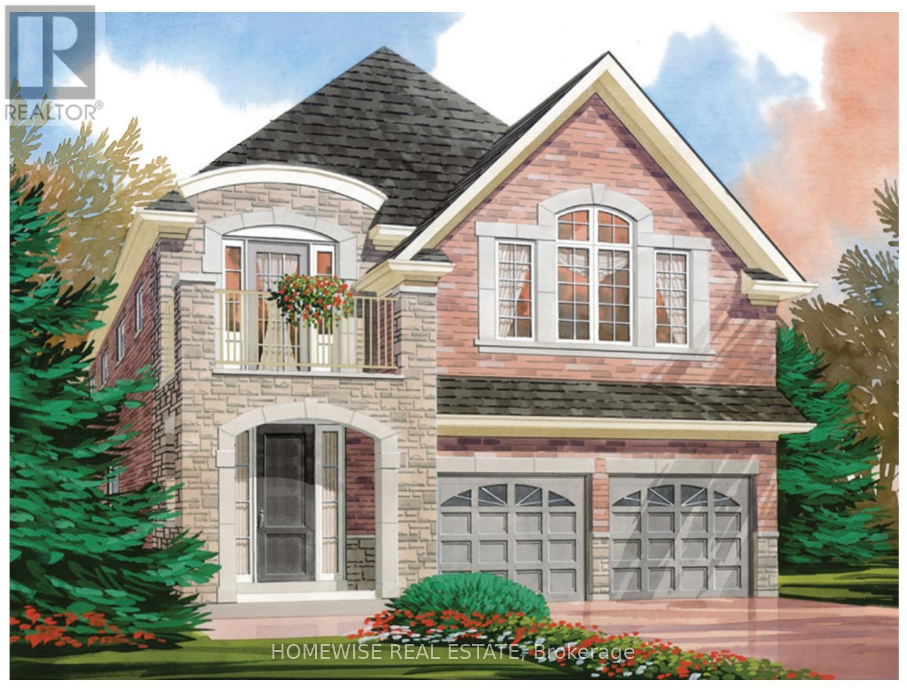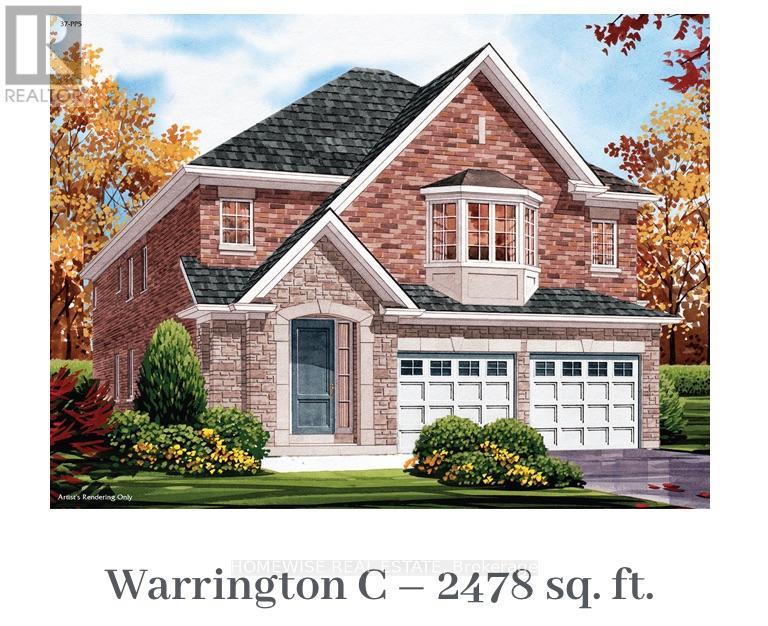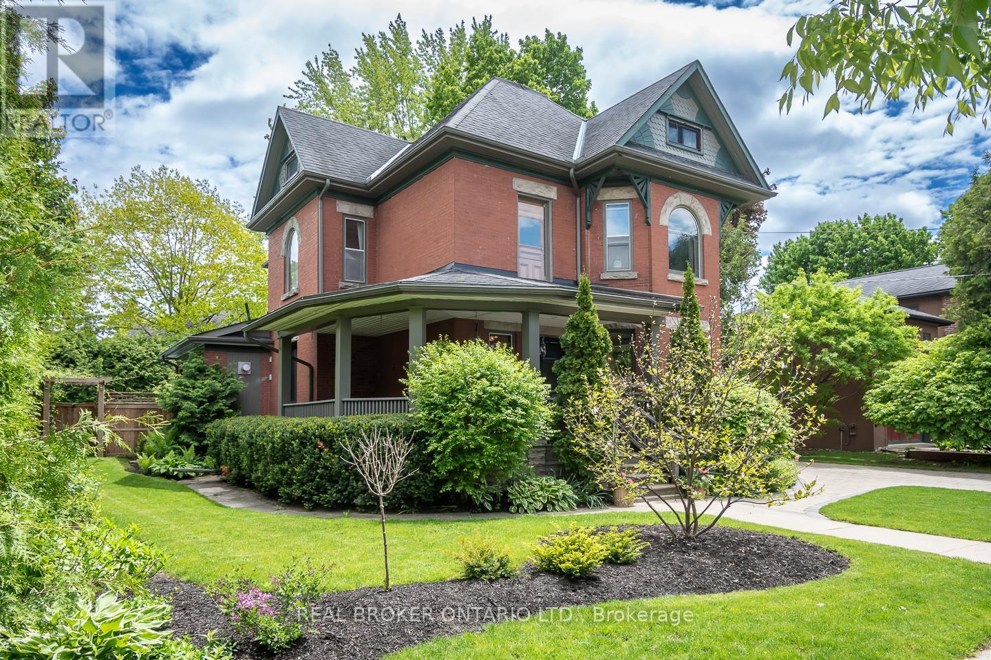80 Soho Street
Hamilton, Ontario
Spacious 3 bed/3 washroom Freshly Painted, Modern townhouse in Sought-after Central Park with a walk-out basement. Main floor features 9ft ceilings, open concept floorplan with an upgraded large white eat-in kitchen with S/S appliances and island. Spacious bright great room with hardwood flooring and sliding doors to a balcony. Large Master bedroom features oversized windows, walk-in closet and a 4 pc washroom. Convenient 2nd floor laundry room! Mins to Major Highways: Redhill/Linc, Very close to amenities, shopping, schools, nature & walking trails and restaurants, and a movie theatre. (id:60365)
9 Sugarberry Court
Hamilton, Ontario
Steps from Lake Ontario, 9 Sugarberry Court is Located In The Prestigious Beach Community And Fifty Point Neighbourhood Of Stoney Creek. This Meticulously Maintained Custom-Built Four-Bedroom Home Offers a Perfect Blend Of Elegance, Comfort, and Functionality. With All Levels Fully Finished, The Home Boasts Multiple Living Areas, a Chefs Kitchen Featuring Granite Countertops with Lavish Abundant Cabinetry and A Spacious Primary Retreat With a Luxurious Ensuite and Two Walk-In Closets. The Versatile Lower Level Provides Space For a Home Theatre, Gym, Or Games Room, While The Double Garage and Driveway Offer Plenty of Parking. Professionally Landscaped Front and Backyards Enhance The Homes Curb Appeal, and The Private Backyard Oasis Includes a Sparkling Above-Ground Pool and Lush Greenery Perfect For Entertaining Or Relaxing. Situated On a Quiet Court With a Lot Size Of Approximately Forty-Seven By One Hundred Seventy-One Feet, This Property Combines Upscale Living With The Convenience Of Nearby Schools, Lakefront Trails, Marinas, Highway Access, GO Transit, Shopping, and Dining, Making It a Rare and Coveted Opportunity In One Of Stoney Creeks Most Desirable Areas. (id:60365)
351 Fountain Street S
Cambridge, Ontario
Are you ready to turn your waterfront dreams into a reality all while being just steps away from the amenities of the city? Welcome to 351 Fountain St S, a beautiful century home offering breathtaking riverfront views in the heart of Preston Heights. This charming all-brick, 2-storey home seamlessly blends timeless character with modern upgrades, creating an idyllic riverside retreat. Boasting 2 bedrooms, 2.5 baths, and a spacious main floor, this home offers an inviting layout designed for both comfort and functionality. The large front porch welcomes you inside to discover a thoughtfully designed interior featuring stunning luxury vinyl floors and a chefs kitchen complete with a convenient breakfast bar island and a large picture window that frames spectacular views of the tranquil river in your backyard. The spacious living areas offer plenty of room to relax and unwind, while the separate dining area is perfect for hosting family and friends. Sliding doors from the main floor office area lead to your raised deck that showcases the expansive backyard, a serene escape on the rivers edge. Summers will be filled with kayaking, canoeing, or fishing the Speed River in your backyard. Upstairs the primary bedroom suite is a true retreat, showcasing a vaulted ceiling, a luxurious ensuite with a walk-in glass shower and rainfall showerhead, and ample space for relaxation. The generous bedrooms and stylish bathrooms throughout complete the interior, ensuring every detail has been considered. Need a third bedroom? The main floor dining room can easily be converted to accommodate. The freshly gravelled driveway (2024) and a shared garden shed complete this charming property. Experience the perfect blend of natural beauty and modern comfort. Windows (2017). Central A/C (2024). Spray Foam Insulation (2017). Owned Water Heater. Appliances (2024). (id:60365)
90 Ashbury Avenue
London South, Ontario
Attention first home-buyers & investors! Welcome to 90 Ashbury Ave, located in South London's highly desirable Pond Mills area, a quiet family-oriented neighborhood close to Westminster Park, Fanshawe College South London Campus, and with easy access to 401 HWY. This awesome south-end backsplit, carpet-free home features 3+3 bedrooms and two 3-piece full bathrooms. Large living room and great room perfect for gatherings and entertainment. A newly updated kitchen with quartz countertop, white cabinets, stainless steel appliances, Modern and stylish. From the main floor, step to the upper level offers three nice-sized bedrooms with an updated 3-piece bathroom. From the separate entrance, go down to the lower level, which offers one bedroom and a large great room with multiple uses. The basement has another two bedrooms plus a Laundry Room. The backyard is fully fenced and has professional concrete ground in 2024. A detached single-car garage provides extra storage, and the concrete driveway has space for 5 vehicles. The whole house has done extensive renovation and upgrades in recent year: New Dishwasher (2024), New AC (2024), New Paint in Great Room (2025), New Light Fixtures (2025), New Garage Door Opener with Camera (2024), New Concrete Driveway Widening (2023), New Backyard Concrete Ground (2024), New Security System (2023), New Entire Electrical Outlet (2024), New Outdoor Hose (2025). Don't miss this rare opportunity, and it won't last long! (id:60365)
1901 - 55 Duke Street W
Kitchener, Ontario
Gorgeous Well kept 2 Spacious Bedrooms, Master Bed with Ensuite & Walk in Closet, 2 Bath Open Balcony with Excellent NW City View, Beautiful Kitchen with Quartz Island, Convenient access to City Hall, Google, 5 Minutes Walk to Go Station, LRT (Light Rail Transit) Is Right Outside at the Door Steps !Walking Distance To Google & Kw's Tech Hub, Parks, Restaurants, Cities Best Shopping Centre, City Hall and Victoria Park This Building Is Loaded With A+ Amenities Including Common BBQ area, Fire Pit Area, A Rooftop Jogging Track, Party room, Extreme Exercise Area with Spin Machine, Sunbathing Terrace, Self Car Wash, Outdoor Yoga, a dog wash station for your pets, Third-Floor Sunning Terrace and Much More to list. (id:60365)
C14 - 190 Century Hill Drive
Kitchener, Ontario
Welcome to the *Red Oak* a 759 sq ft unit located in the highly desirable Building C of this development. Tucked away on the far right side and backing onto serene forest views, this upgraded suite is truly one-of-a-kind. Step inside to discover a spacious open-concept layout featuring a large primary bedroom with a walk-in closet, full-sized balcony at the front, and a Juliette balcony overlooking the woods at the back. The modern kitchen boasts stainless steel appliances and flows effortlessly into the bright living area. Crafted with care by Aberdeen Homes, this unit showcases quality finishes throughout. Enjoy nature at your doorstep with Steckle Woods just across the street, while staying connected with quick access to transit, shopping, Highway 401, and Hwy 7. Parking is right in-front of this great unit. (id:60365)
120 Jansen Avenue
Kitchener, Ontario
Beautifully maintained semi-detached home built in 2011, offering 3 bedrooms and 2.5 bathrooms in a family-friendly Kitchener neighborhood. Ideally located just minutes from Chicopee Park, Fairview Park Mall, the ION LRT, Highway 8, Highway 401, and a selection of excellent schools and parks, this home offers both comfort and convenience. The main floor features brand-new vinyl flooring and a fully renovated kitchen with stainless steel appliances, updated cabinetry, and extensive counter space. The adjacent dining area flows seamlessly into the bright living space with sliding door access to a private, fully fenced backyard perfect for lounging, barbecuing, or outdoor entertaining. Upstairs, you'll find three generously sized bedrooms, including a bright primary suite with ample closet space. The second and third bedrooms each feature large windows and individual closets, ideal for children, guests, or a home office. The partially finished basement includes a separate side entrance, a large recreation room, a 3-piece bathroom, laundry area, and space previously rented as a bachelor suite for $1,100/month great potential for in-law setup or future rental income. Additional features include a brand-new furnace (2024) and parking for four vehicles. This turn-key property blends style, space, and location within easy reach of shopping, transit, trails, schools, and major highways. A must-see opportunity for families, investors, or multi-generational living. (id:60365)
25 York Drive
Peterborough North, Ontario
MODEL HOME WITH 70K PLUS UPGRADES, ALMOST COMPLETE! Picture Homes is pleased to introduce The Trails of Lily Lake, our newest community in the west end of Peterborough. This pretty as a picture neighbourhood is bordered on one side by protected conservation lands and offers direct access to the meandering Jackson Creek and scenic Trans-Canada Trail lands. This 4 bed, 4 bath home is the best offering in the entire development! Upgrades include: Natural oak stairs and hardwood floor throughout, upgraded Quartz countertop in kitchen, upgraded countertop in primary ensuite with double vanity, tile, backsplash and all kitchen hardware. This floor plan has it all with a 2 sided fireplace separating the living and dining, a beautiful chef's kitchen, a primary suite fit for a king or queen with freestanding tub and separate glass shower, a full upstairs laundry room and a 2nd floor patio! What better place for your family to put down roots than in Peterborough, a growing city with small town values filled with beautiful heritage buildings and parks. This jewel of the Kawarthas is situated on the Trent Water System and is surrounded by over 134 sparkling lakes and rivers plus it is only 40 minutes from Oshawa and one hour from the GTA. Peterborough offers residents a strong employment base, excellent schools including two outstanding post-secondary institutions and a diverse selection of health-care facilities including numerous clinics plus a full-service hospital. (id:60365)
502 Clayton Avenue
Peterborough North, Ontario
With over $50,000 in upgrades, this plan feature outstanding floor plan layouts, exceptional curb appeal and the excellent value they have come to expect from Picture Homes. You will be impressed by large windows, country kitchens and spectacular primary suites. Each of our single-family designs feature 9 ceilings as standard with some models also including dramatic two-storey entryways, double-sided fireplaces, Juliet balconies, a corner oval tub in the primary ensuite along with a enclosed glass shower stall. Not to mention the stunning oak staircase with metal pickets, gorgeous quartz kitchen counter tops and so much more. See floor plan and feature sheet for more information! (id:60365)
233 O'neil Street
Peterborough North, Ontario
Beautifully maintained 2-year-old home featuring a detached double garage, 4 spacious bedrooms, and 3.5 modern bathrooms. Located in Peterborough's desirable West End, this property offers convenient access just 10 minutes to Trent University and close to Hwy 7, Hwy 115, and the 407 Toll Route. Enjoy nearby amenities including schools, shopping plazas, and restaurants. The home boasts an elegant open-concept living and dining area with a cozy gas fireplace, perfect for entertaining. The kitchen features sleek quartz countertops and comes equipped with 5 brand-new appliances. A full, unfinished walkout basement offers endless potential for customization. (id:60365)
39 Henderson Street
Centre Wellington, Ontario
This Victorian masterpiece in the heart of Elora is perfect for those who value heritage charm alongside practical luxury. Inside, the home welcomes you with soaring ceilings, a grand original staircase & beautifully restored woodwork that whispers of its storied past. Cast-iron heat registers & pocket doors add character, while white oak wide-plank floors & a cozy gas fireplace modernize it. Sunlight pours through oversized windows, creating a bright & airy ambiance in each room.At the heart of this home is the chefs kitchen, with an oversized window framing views of your private backyard. A secondary staircase to the second floor adds a nod to classic design & the breakfast bar offers the perfect spot for casual meals or gathering with friends. The adjacent dining room, complete with gas fireplace & heated floors. For added convenience, the main floor includes a laundry room, pantry, beverage bar, and a chic powder room. Step outside to discover your backyard sanctuary, centred around a heated saltwater pool. Whether you are lounging poolside, hosting friends around the gas fire pit, or relaxing in one of the multiple seating areas, this lush, private space offers endless opportunities for connection and relaxation. Ascend the original staircase to the second floor, where three spacious bedrooms share a beautifully renovated 3-piece bath, blending modern comfort with historic charm. An elegant home office, complete with a built-in bookshelf, offers a quiet, refined workspace. A dedicated staircase leads you to the serene third-floor retreat.This third-floor offers an expansive space with a walk-in closet, a luxurious ensuite with a soaker tub and glass shower, and room for a reading nook, workout area, or additional lounge space. The village buzzes with vibrant daytime energy, farmers markets, events & festivals while evenings are respectfully quiet, offering the perfect balance of community connection and peaceful retreat. (id:60365)
7 Welland Avenue
St. Catharines, Ontario
Located in St. Catharines, detached 2 Storey building, fully rented to medical clinic and Pharmacy. Excellent income of $90,000 annually with ten (10) Year Triple net Lease, with excalation of rents. Won't find a deal like this at 10% guaranteed return on cash investment. Recession proof income. Lease term may be re-negotiated. (id:60365)


