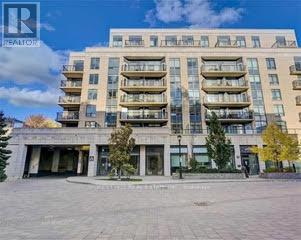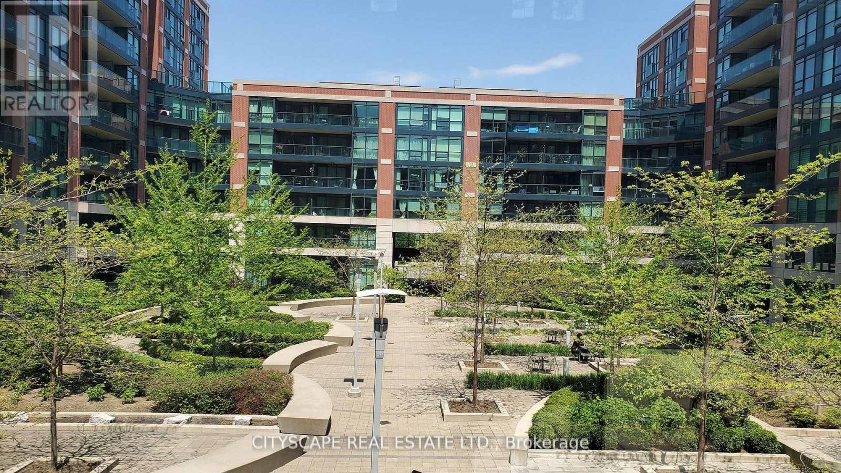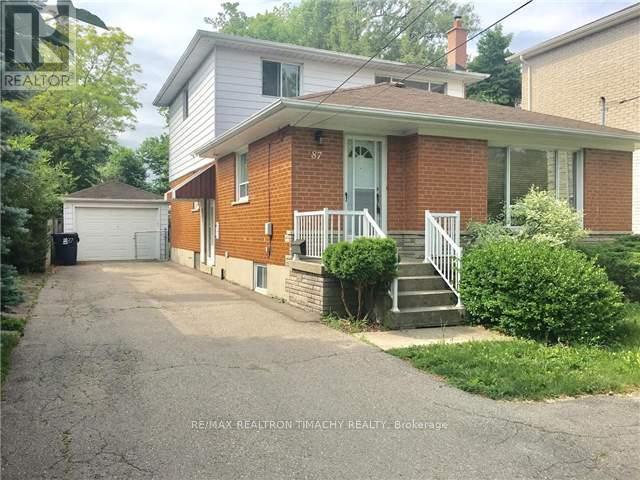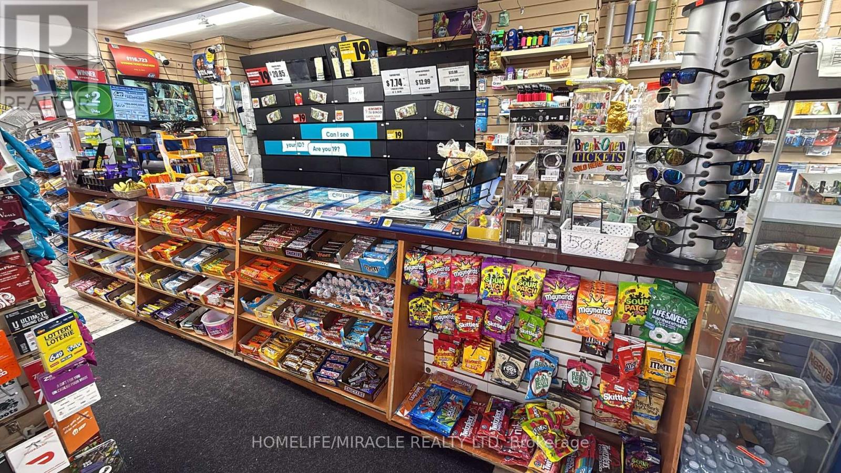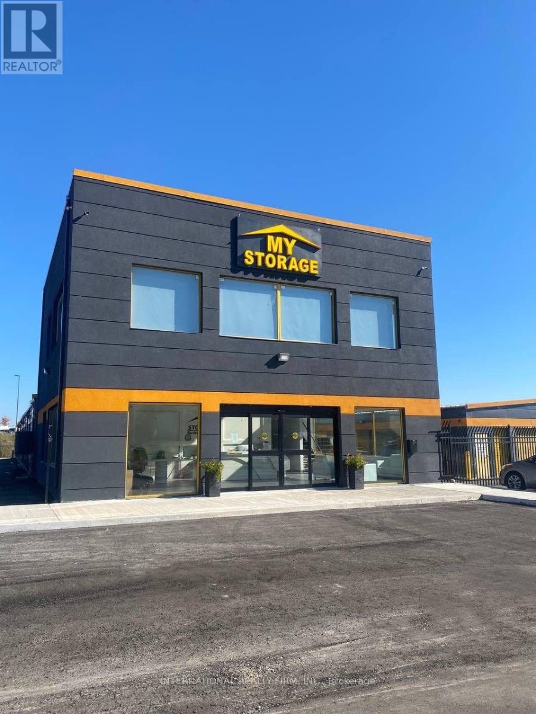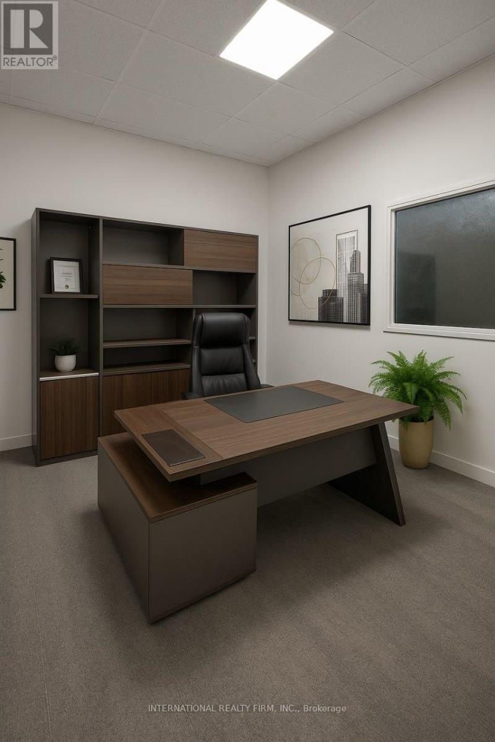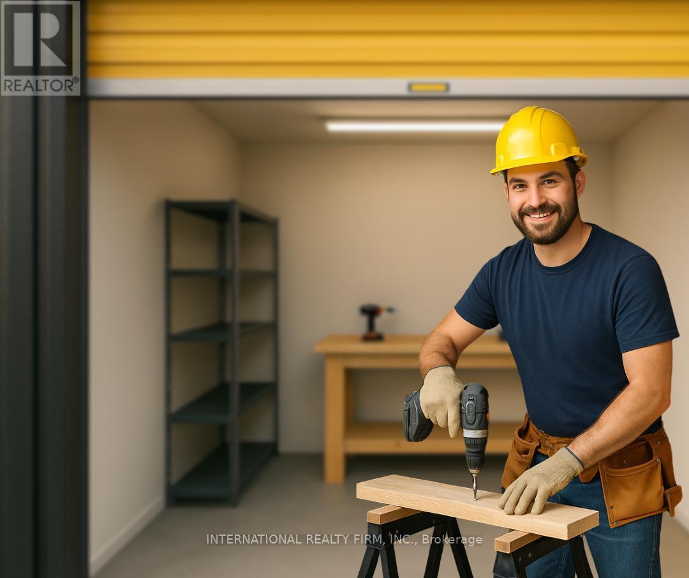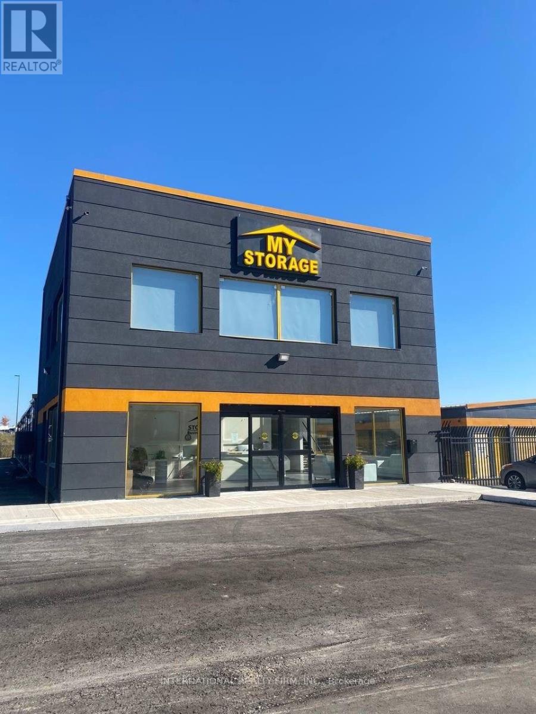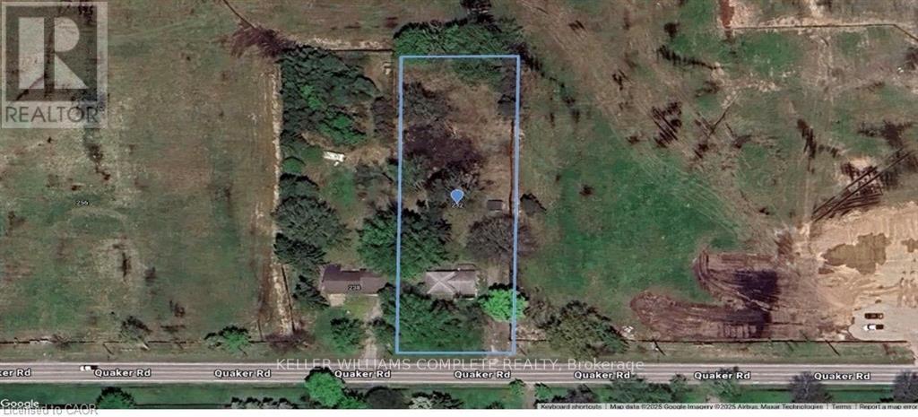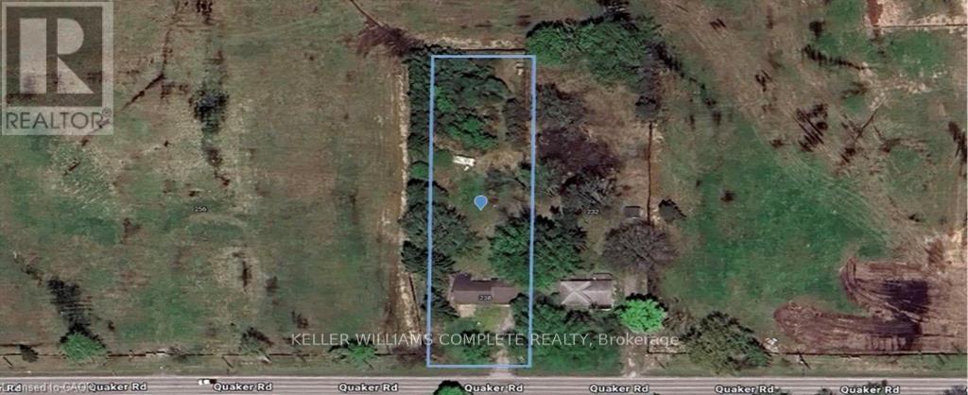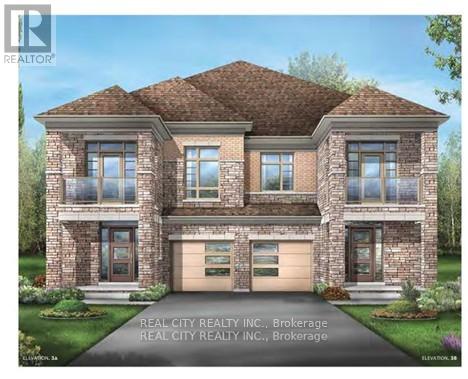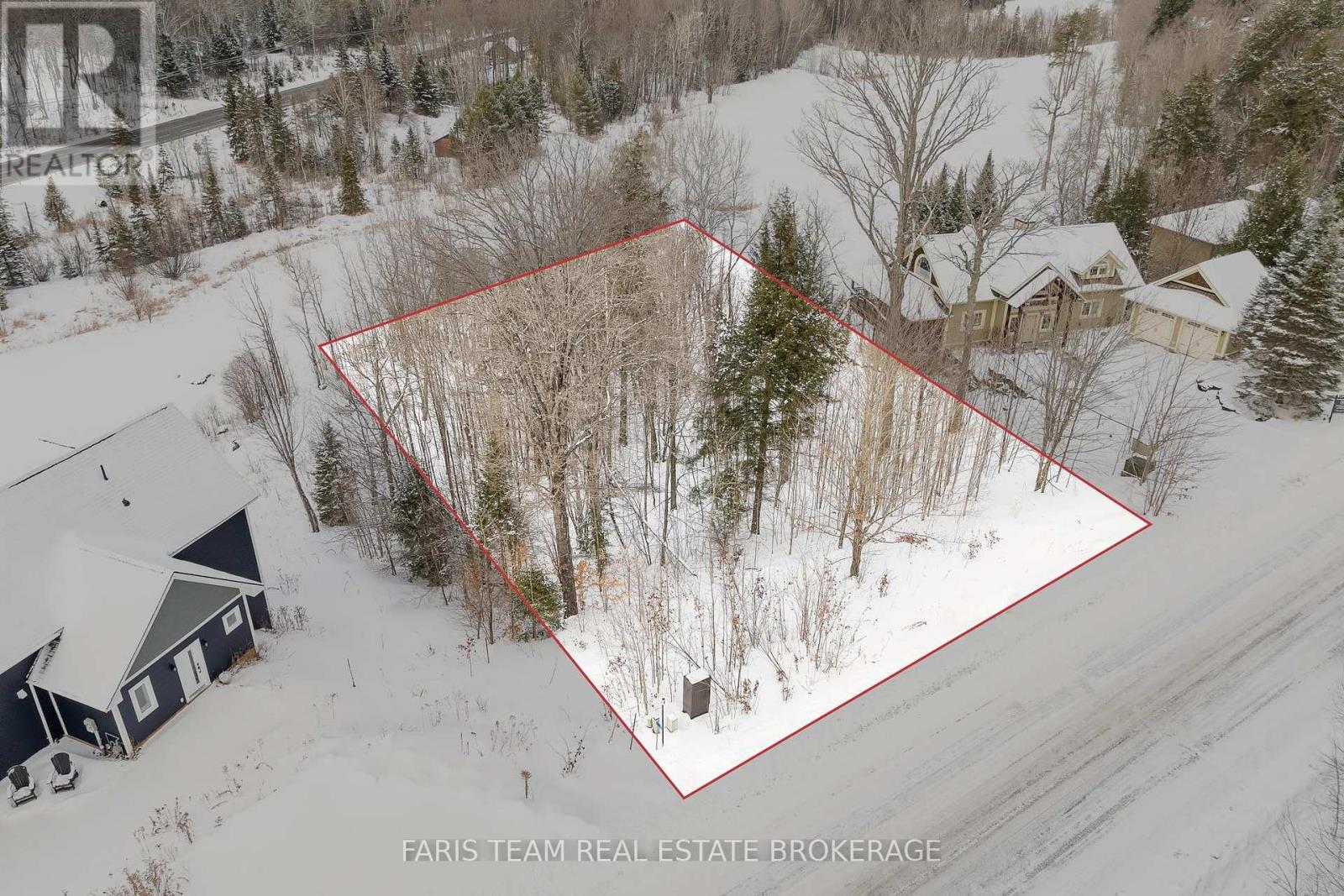501 - 676 Sheppard Avenue E
Toronto, Ontario
Award Winning Boutique Condo In The Heart Of North York At Bayview Village. Two Bedroom + Den. All The Luxury And Finishes That You Expect From The Master Builder, Shane Baghai.1065 Sq. Ft., Bus At Your Door. Quality Cabinetry, Walk To Subway, Minutes From Highway 401. (id:60365)
423 - 525 Wilson Avenue
Toronto, Ontario
SUPER bright corner unit with two balconies next to each of 2 large bedrooms with one 4 piece en-suite, plus one den for study or kid room. Ground to ceiling windows in bedrooms and living room. Next to Wilson subway. easy access to anywhere in Toronto by public transport or to drive. Granite countertops in kitchen and both washrooms. S/S appliances. Building has one of best amenities including indoor pool, party room, guest parking, central courtyard with trees. Safe for kids and for all ages. Freshly Painted, deep cleaned and fitted with neutral drapery. Make it your home early as someone lucky may react faster. Have a look ASAP. Please check the virtual tour. (id:60365)
87 Wedgewood Drive
Toronto, Ontario
Sunny and spacious 4-bedroom home with 4 Bedrooms and 2 full Baths. One of the bedroom is conveniently located on the main floor just across the bathroom .Can also be used as the office. The Kitchen features wood cabinets and granite countertops, and it is partially open to the living/dining room. Generous size Family room in the back of the house leads you to the wooden deck and the huge & private backyard. Great size family Bedrooms and 4 pc Bath are located on the 2nd floor. Utilities, grass cutting, and snow removal are the tenant's responsibilities. close to Yonge, shopping, TTC, parks.Great family neighbourhood . ELECTRIC CAR CHARGER (id:60365)
370 Division Street
Kingston, Ontario
Exceptional Business Opportunity Established Convenience Store In Downtown Kingston! Prime Location At The High-Traffic Intersection Of Division St & Princess St, Right In The Heart Of Downtown Kingston. This Well-Established Convenience Store Has Been Serving The Community For Several Years, Building A Loyal And Consistent Customer Base. Established For Several Years, This Business Enjoys A Loyal Clientele And Generates Annual Sales Of Over $1M. The Space Is Well Laid Out And Includes Everything Needed For Operations: Counter, Displays, Refrigerators, And Essential Equipment. All Furniture, Appliances, And Equipment Used For The Business Are Included. Ideal For An Entrepreneur Looking To Manage Their Own Business. Key Highlights: Prime Location: Offers Multiple Income Streams Including Lottery, Tobacco, And Convenience Items. Strong Financial Performance: Annual Sales Approx. $1M.Rent: Approx. $5,600/Month Inc. TMI & HST Long Lease: Existing Till April 2035 Don't Miss This Profitable, Well-Established Business Opportunity! (id:60365)
525 Beards Lane
Brantford, Ontario
Looking for a clean, professional office space in Woodstock? 225 Sq Ft commercial office Ideal for small businesses, entrepreneurs, remote workers, contractors, or anyone needing a private workspace. Fully furnished private office Commercial-use permitted Secure, quiet, and professional environment Perfect for meetings, remote work, or small operations Ample parking available,Flexible terms available.Text or Call: 416-588-8888 or Email: info@mystorage.ca to book a viewing (id:60365)
796 Technology Drive
Peterborough, Ontario
Discover your ideal workspace in the heart of Peterborough. These newly updated commercial offices are perfect for professionals, entrepreneurs, and growing teams looking for a clean, modern, and ready-to-use environment. 120 Sq Ft Flat-rate plus hydro for $45/month, Renovated bathrooms and kitchenette for tenant use. Clean, quiet, and professional environment suitable for individual or team offices.Startups & small businessesRemote workers needing a dedicated workspaceProfessional services (consulting, legal, accounting, real estate, etc.)Content creators or administrative offices. These spaces are turn-key ready - simply move in and start working. With modern furnishings, newly updated amenities, and unbeatable pricing, this is one of the best value office solutions in Peterborough.Contact My Storage to schedule a tour or request pricing for the office size that suits your needs. 416-588-8888 info@mystorage.ca 796 Technology Drive, Peterborough, ON (id:60365)
810 Technology Drive
Peterborough, Ontario
Looking for affordable, heated workshop space in Peterborough? These units are ideal for trades, creators, hobbyists, and small business operations.Climate Controlled / Heated units, Complimentary $1000 insurance coverage and free mailbox, Free package acceptance at front office and skid delivery within unit, Hydro Available at $45/month flat rate . 300 Sq Ft workshop units available Clean, secure, and well-maintained building, 24/7 Gated and Surveillances, access available, Suitable for light manufacturing, storage, and more!Call My Storage today to book a viewing , 416-588-8888 or Email: info@mystorage.ca , Units rent quickly - secure your workshop today. (id:60365)
525 Beards Lane N
Brantford, Ontario
Looking for affordable, heated workshop space in Woodstock? These units are ideal for trades, creators, hobbyists, and small business operations.Climate Controlled / Heated units, Complimentary $1000 insurance coverage and free mailbox, Free package acceptance at front office and skid delivery within unit, Hydro Available at $45/month flat rate, 300 Sq Ft workshop units, Clean, secure, and well-maintained building 24/7 Gated and Surveillances, access available, Suitable for light manufacturing, storage, and more!Text or Call: 416-588-8888 or Email: info@mystorage.ca to book a viewing (id:60365)
232 Quaker Road
Welland, Ontario
232 & 238 QUAKER ROAD WELLAND SALE DEPENDENT ON THE OTHER.BOTH PROPERTIES TOGETHER CAN BE USED TO BUILD A STACKED TOWNHOUSE DEVELOPMENT.PLANS AVAILABLE. APPROX. 3-6 MONTHS FROM SPA. (id:60365)
238 Quaker Road
Welland, Ontario
232 & 238 QUAKER ROAD WELLAND SALE DEPENDENT ON THE OTHER.BOTH PROPERTIES TOGETHER CAN BE USED TO BUILD A STACKED TOWNHOUSE DEVELOPMENT.PLANS AVAILABLE. APPROX. 3-6 MONTHS FROM SPA. (id:60365)
11 Hager Creek Terrace
Hamilton, Ontario
Spacious furnished Semi-Detached Home in Waterdown. Very Functional Layout with a Great Room. 9 Ft Ceilings on Main & 2nd Floors. Excellent Location, Close to All Amenities: Joseph Brant Memorial Hospital, High Ranking Schools, Library, Aldershot Go Station, Highways 403, 407, QEW are easily accessible! Unique community with a small-town feel. Great access QEW, a fantastic place to Live, Work and Play! Atop the Niagara Escarpment and surrounded by Parks, Greenbelt, Forest, Gardens, creeks/rivers/ponds/Lake, Waterfall and Hiking Trails Discover this amazing community. (id:60365)
19 Deerhurst Highlands Drive
Huntsville, Ontario
Top 5 Reasons You Will Love This Property: 1) Nestled atop Deerhurst Ridge, this exceptional lot offers breathtaking panoramic views overlooking the prestigious Deerhurst Highlands Golf Club, the elevated position captures the essence of Muskoka living, peaceful, scenic, and inspiring 2) Enjoy stunning sunset views as the property's west-facing exposure floods the landscape with warm, natural light, the outlook across manicured fairways and rolling hills creates an idyllic backdrop for your future home 3) Surrounded by mature trees and pristine Muskoka forest, this property delivers the perfect balance of seclusion and connection to nature, the lot's topography blends seamlessly into its surroundings, offering both beauty and tranquility 4) Whether you plan to build your dream home from the ground up or collaborate with Stratton Homes to create a custom-designed Muskoka retreat, this property provides the flexibility and inspiration to make your vision a reality 5) Just minutes from Deerhurst Resort, you'll have access to championship golf, fine dining, spa services, and four-season recreation, from lakeside summers to snow-covered winters, all within a serene, upscale setting that defines the Muskoka lifestyle. (id:60365)

