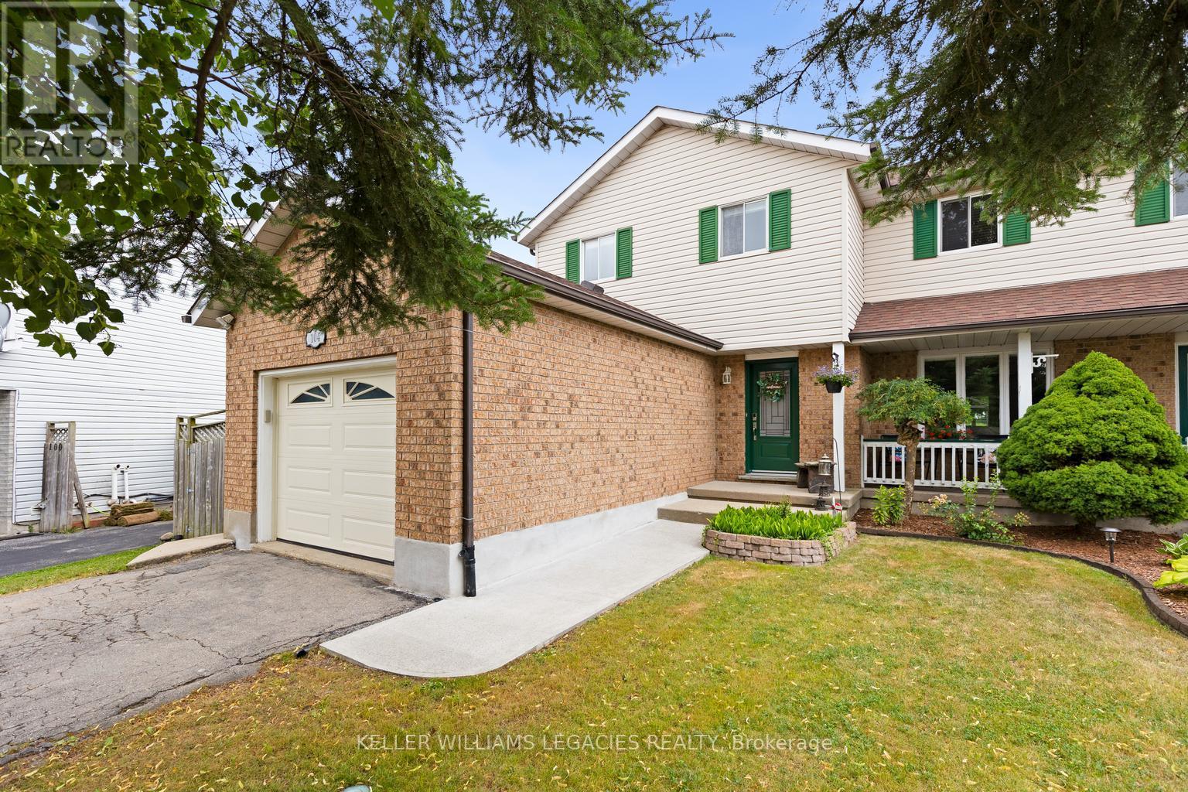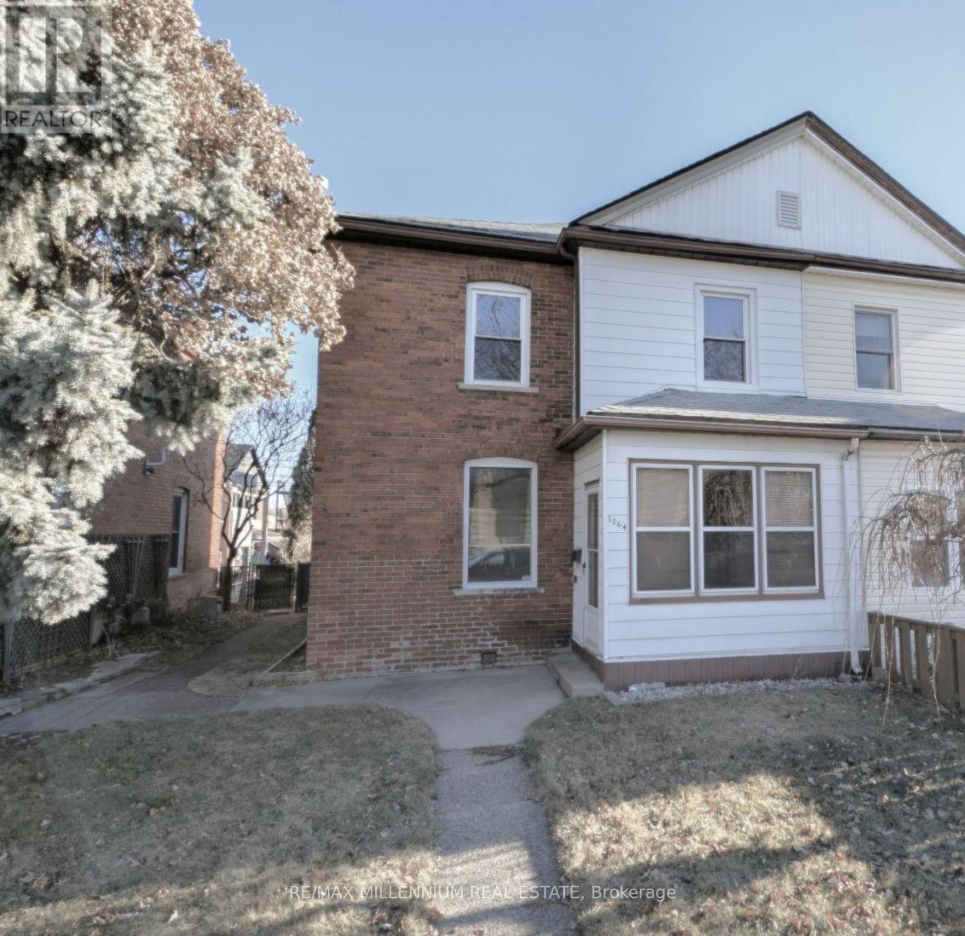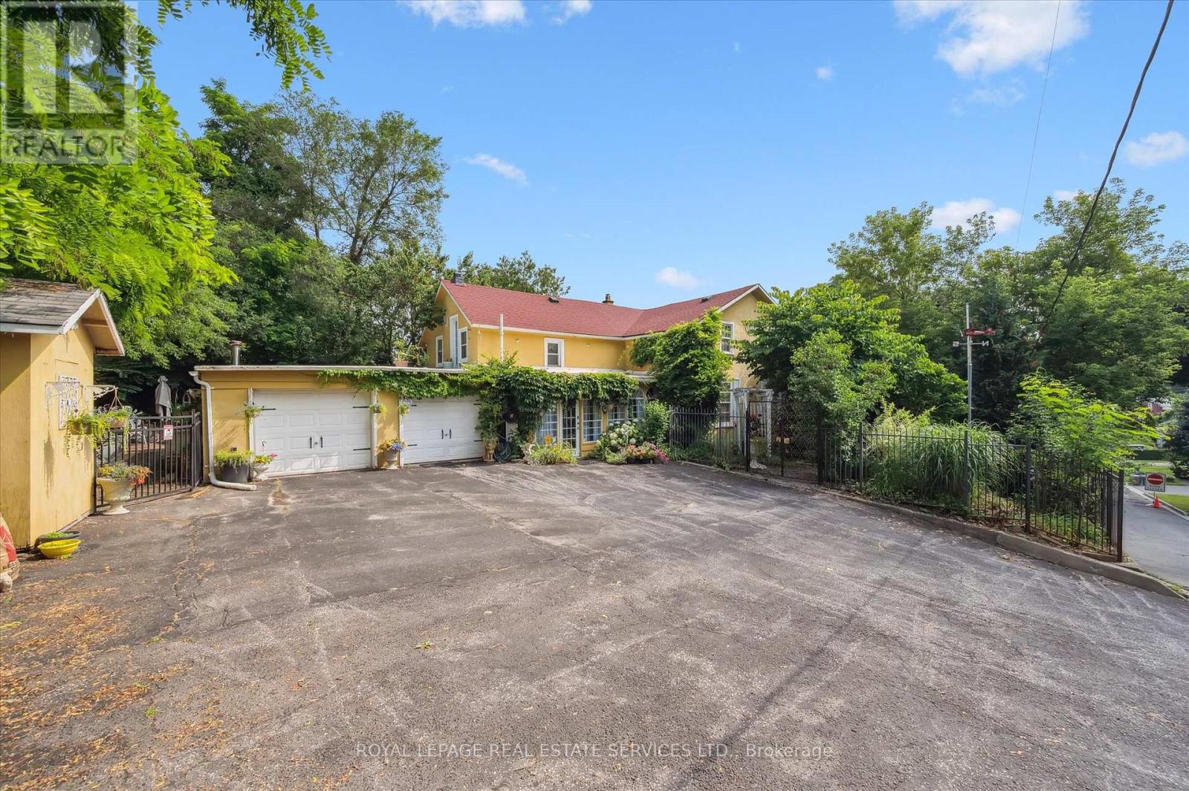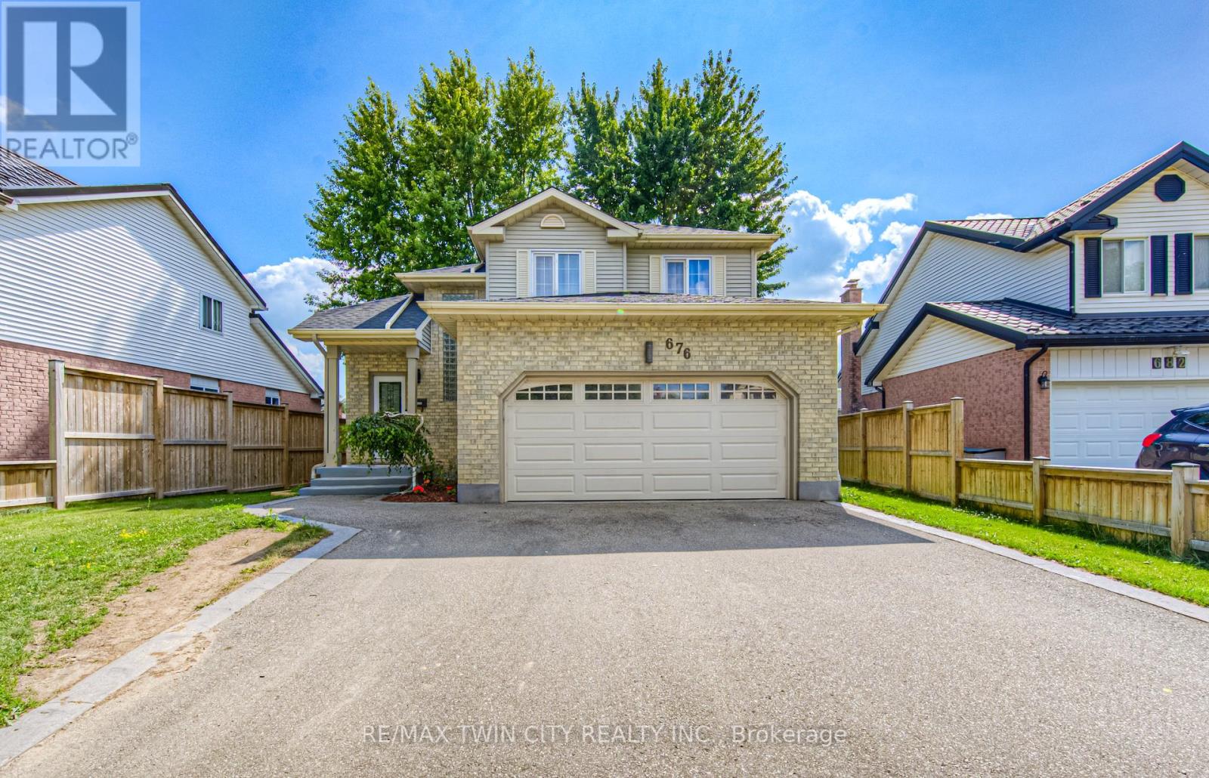37 Munch Avenue
Cambridge, Ontario
*** Price To Sell *** Welcome to 37 Munch Avenue: Your Dream Home Awaits! Discover this stunning, move-in ready freehold townhome in Cambridge, offering 1,469 sq ft of spacious modern living with 3 bedrooms and 3.5 baths. Forget maintenance fees and POTL this home is designed for budget-friendly living, making it perfect for both first-time homebuyers and savvy investors. One of the area's rare finds, this townhome boasts a fully finished basement with a 3-piece washroom, providing incredible potential for extra income, an in-law suite, or additional family space. Step inside to a bright, inviting main floor featuring upgraded engineered hardwood floors. The heart of the home is a modern kitchen with stylish cabinets, stainless steel appliances, double sink, a large island, and a generous pantry. The breakfast area opens to your private backyard, ideal for entertaining or quiet family dinners. Upstairs, you'll find three generously sized bedrooms. The primary suite is a true retreat, complete with a walk-in closet, a luxurious 4-piece ensuite (featuring both a modern tub and a stand-in shower), and access to a private balcony for ultimate relaxation. Location couldn't be better! Situated in a highly sought-after Cambridge neighborhood, you're just minutes from Highway 401, steps from public transit, and a short drive to Cambridge Centre Mall, schools, restaurants, grocery stores, and medical centres. Enjoy easy access to the Grand River, downtown Cambridge, and Highway 24 ensuring a convenient and functional lifestyle. Don't miss out on this exceptional opportunity! Book your showing today. (id:60365)
57 Abigail Avenue
Brantford, Ontario
Welcome to this comfy and full-of-charm home that's truly move-in ready! Immaculately maintained, this home invites you in with a warm, welcoming feel the moment you step through the door. The main level boasts an open-concept living and dining area that flows seamlessly into the kitchen perfect for both daily living and entertaining. A bright and spacious family room addition with vaulted ceilings provides extra room to grow and opens directly onto a new back deck, ideal for enjoying the outdoors. You'll also find a convenient main floor laundry room and a 3-piece bath, offering added functionality for busy family life. Upstairs, you'll find three well-sized bedrooms, with the option to easily convert the generous primary suite back into two separate rooms, restoring the home to its original four-bedroom layout. The updated full bath features a luxurious soaker tub, adding a touch of relaxation to your daily routine. The lower level offers over 900 square feet of dry storage ideal for hobby space, a playroom, or simply keeping your home organized and clutter-free. Step outside to enjoy the beautiful gardens and a private, fully fenced backyard that's perfect for relaxing. A detached single garage and a storage shed provide even more space for your outdoor needs. Located in a friendly, family-oriented neighborhood, this home is just steps from the revamped Devon Down Park and is within excellent school zones. With convenient highway access and all amenities close by, this is the kind of home where lasting memories are made. (id:60365)
104 Dyer Court
Cambridge, Ontario
Come for the house, stay for the family friendly neighbourhood and amazing neighbours! A beautifully maintained semi-detached home nestled on a quiet street in the charming area of Hespeler. Surrounded by lush nature, scenic trails, and breathtaking sunsets from the back windows, this home offers peaceful living just minutes from everything you need. Start your day with a coffee in hand on the patio and a peaceful view of the beautifully maintained backyard. Or walk to nearby parks, schools, and the charming downtown Hespeler filled with cozy cafes, breweries, restaurants and shops. Inside, the open-concept layout features a bright living and dining area, a spacious and fully custom kitchen (remodelled in 2022), and spacious bedrooms, offering comfort and functionality for growing families or down sizers alike . The fully finished lower level provides a versatile family room and additional living space for a home office, playroom, guest room or gym. With updated finishes, a private fenced yard, and all major amenities within a 5-minute drive, including Highway 401 -104 Dyer Court is move-in ready and waiting to welcome you home. (id:60365)
1064 Monmouth Road
Windsor, Ontario
In the Heart of Historic Walkerville with cafes & restaurants within a couple blocks, Willistead Park at your doorstep, prime location for transit and amenities while enjoying all that Walkerville has to offer. 2 separate units with the potential for an ADU with garage and back yard oasis in the city. Ideal location, outstanding potential, supplementary income, what more do you need!! (id:60365)
A - 985 Talbot Street
St. Thomas, Ontario
TWO BUSINESS UNDER ONE ROOF. DoughBox Pizza & Hasty Market Convenience in St Thomas, ON is For Sale. Located at the intersection of Talbot St/Arthur Ave. Surrounded by Fully Residential Neighbourhood, Close to Schools, Parks, and more. Excellent Business with Good Sales Volume, Long Lease, and More. There is opportunity to buy both business together or separately. (id:60365)
58 Keffer Street
Cambridge, Ontario
ONE-OF-A-KIND CENTURY HOME CIRCA 1872 ON A LARGE SOUGHT-AFTER CORNER LOT! Brimming with timeless charm and character, this exceptionally well-maintained family home sits proudly in one of Hespeler's most sought-after neighbourhoods - just steps from parks and the shops and restaurants along vibrant Queen Street West. The main level welcomes you with a bright sunroom providing inside access to the garage, a spacious living room with decorative electric fireplace, and a family room with gas fireplace. The eat-in kitchen offers a walkout to the garden oasis, while a powder room and convenient main floor laundry room add practicality to everyday living. Upstairs, you'll find four good-sized bedrooms and a four-piece bathroom. Additional character-filled details include original hardwood flooring in some rooms, beamed ceilings, and elegant wrought iron fencing. Outside is where the magic truly happens. A sprawling 30' deck spanning the width of the home leads to enchanting private gardens complete with twinkling fairy lights, mature trees, vibrant flowers, and a natural 4' deep year-round fish pond. The low-maintenance BBQ area (with asphalt and interlock - no grass to cut) is perfect for entertaining, and a charming garden shed echoes the home's exterior design. Parking will never be an issue with room for up to 10 vehicles, including two in the oversized double garage and eight more in the expansive driveway. A rare opportunity for families and commuters alike, offering easy access to major highways and all the best Hespeler has to offer! (id:60365)
301 - 6 Westlake Lane
St. Catharines, Ontario
Welcome to 6 Westlake Lane #301 a beautifully updated 2-bedroom condo thats move-in ready and situated on the top floor of this quiet, well-managed building. This unit stands out with its modern finishes, sun-filled south-facing balcony overlooking wooded green space, and no upstairs neighbours. The kitchen and bath have been tastefully renovated, and the spacious living room flows to a private, covered balcony perfect for morning coffee or evening unwinding. All-inclusive condo fees cover heat, hydro, water, and even cable. Walk to Port Dalhousie, trails, shops, and restaurants provides the ultimate blend of value, comfort, and lifestyle. (id:60365)
6688 Raleigh Boulevard
London South, Ontario
Charming, upscale, and undeniably unique. This executive home in Talbot Village offers over 2,800 sq ft of high-end living above grade, plus one of the most stylish lower level 1-bedroom + den suites on the market. From the Hardie board exterior with stone accents to the covered porch, this home stands out for all the right reasons. Inside, features soaring ceilings, engineered hardwood, and a modern open-concept layout designed for elegant entertaining and comfortable daily living. The chef-inspired kitchen boasts floor-to-ceiling cabinetry, granite counters, designer backsplash, oversized island, walk-in pantry, and premium appliances including a gas range. The great room blends comfort and sophistication with a stone feature fireplace and walkout to a private backyard oasis. Complete with a large patio, fireplace, professional landscaping, and full privacy fencing. Upstairs, discover 4 spacious bedrooms, each with architectural details like tray ceilings and custom lighting. The primary suite is a true retreat, featuring a spa-like ensuite with heated floors, soaker tub, and a custom walk-in closet system. Downstairs, a brand-new luxury suite offers unmatched flexibility: private bedroom, spa bath, kitchenette, lounge, separate office space, a full living zone. Perfect for in-laws, adult children, or guests who deserve the best. The brand new "White Pine" public school is scheduled to open in September and there are numerous sports fields, playgrounds, a YMCA and Boler Mountain near-by. Don't miss this chance to let your family enjoy all that Talbot Village has to offer. Prime location with easy access to the 402located within walking distance too local shops, restaurants and amenities. (id:60365)
676 Westheights Drive W
Kitchener, Ontario
WELCOME TO 676 WESTHEIGHTS DRIVE! Located in the popular neighbourhood of Forest Heights, this 3 + 2 bedroom, 2 + 1 bathroom home is a fantastic choice for a large family or investor! It boasts 2391 sq ft of living space, including an in-law suite that can accommodate extended family The in-law suite includes a living room, kitchen, 2 bedrooms. This home has 5 parking spots, 2 in the garage and 3 in the driveway. Fully carpet-free flooring. Modern colours and materials throughout. The main kitchen, boasts stunning quartz countertops and sleek appliances, making meal prep a delight for any chef. *Hardwood floors on the main level, laminate flooring upstairs and vinyl in the basement offer a blend of style and practicality. *Cozy Fireplace. *Spacious Family Room: The open-to-above family room adds an airy and grand feel to the space, providing a perfect area for relaxation and entertainment. *Cheater Ensuite with soaker tub and deluxe shower. A newly fenced yard provides a safe and secure space for kids and pets to play freely. * Large deck, shaded by mature trees, beautifully landscaped yard. The garden shed offers convenient storage for your outdoor equipment. *New Roof shingles 2023 *Newer Vinyl Windows. *New Egress Windows in Basement. *Driveway paved 2021, Freshly Painted, all appliances included. This exceptional family home offers everything a growing family needs. *See it Today! (id:60365)
707 - 860 Commissioners Road
London South, Ontario
Incredible Corner Unit With South facing Views! Plenty of Natural Light, family Size Galley Kitchen Offers Plenty of Cupboards, Leading Into Dining Room. Open Concept Living/Dining Area Perfect to Entertain Family and Friends. Generous Size Master Bedroom. Convenient Ensuite Laundry. Plenty of Storage Throughout. Fantastic Practical Floor Plan In This Bright Unit.Wonderful Amenities to Enjoy Like Exercise Room, sauna, Outdoor Pool and Tennis Court. Great Location, within Walking Distance To Hospitals, Shops, Restaurants, Schools, Parks And Transportation. (id:60365)
276 Mechanic Street W
Norfolk, Ontario
Welcome to one of Southern Ontario's rarest waterfront offerings: nearly 4 acres of tranquil land, over 700 feet of direct water frontage, and a home that speaks not in volume, but in harmony. This is a property for those who seek meaning. Crafted with intention by a self-made builder with a background in precision home development, the residence is a modernized bungalow offering approximately 1,800 sqft of single-level living, featuring a gourmet kitchen, high-function entertaining space, guest accommodations, and a fully finished walk-out basement that opens onto a private pool deck. The land is the true masterpiece: A private, natural sanctuary with towering trees, rich biodiversity, and direct access to Shadow Lake -- the crown jewel of the Waterford Ponds system. Paddleboard at dawn. Stroll Parrots Trail by midday. Gather loved ones by sunset. And behind the scenes? A newer 4-car detached garage, fully insulated and heated, with a rare rear drive-thru -- ideal as a workshop or dream mancave. Recent upgrades throughout: roof, furnace, AC, pool liner, pump, and a fully remodeled interior. Located just over an hour from Toronto, and steps from the Lavender Fields, Waterford Ponds, and the Trans Canada Trail, this home offers more than escape -- it offers arrival. Land is the best store of value and this one? A masterpiece. (id:60365)
8720 Milomir Street
Niagara Falls, Ontario
Welcome to 8720 Milomir Street! Beautifully cared for, thoughtfully laid out, and offering comfort at every turn, this home is the definition of elevated everyday living. Set on a quiet street in one of the most sought-after communities in Niagara Falls, this Great Gulf home has been thoughtfully cared for by its original owners and offers a layout that's as practical as it is beautiful. The inviting front porch, landscaped yard, no sidewalk to shovel at the end of the drive, and strong curb appeal set the tone as you step into the grand front foyer with soaring ceilings. Let the natural light guide you through the main level, where you'll find 9-foot ceilings, maple hardwood floors, elegant light fixtures, and spacious rooms built for both everyday comfort and hosting in style. The formal dining room is perfect for special gatherings, while the bright white eat-in kitchen features granite countertops, a centre island with storage, stainless steel appliances, and a walkout to the backyard with a raised deck, a playground, green space, a gas line for the BBQ, and no rear neighbours. Just off the kitchen, the living room with a fireplace adds charm and warmth, and the main-floor laundry room provides direct access to the double garage, potentially doubling as a convenient mudroom. A 2-piece bathroom rounds out the main floor. Upstairs, the primary suite is its own retreat with a bay window, an oversized ensuite with a soaker tub and separate shower, a walk-in closet, and two more closets for maximum storage. Three more generously-sized bedrooms, a well-designed 4-piece bathroom with a private tub and toilet area, and a loft-style nook complete the second level. Move to the lower level where the basement offers incredible potential with roughed-in plumbing and tons of open space to customize. Located close to schools, parks, community centres, walking trails, and with easy highway access, it's the kind of home you grow into, gather in, and make memories that last. (id:60365)













