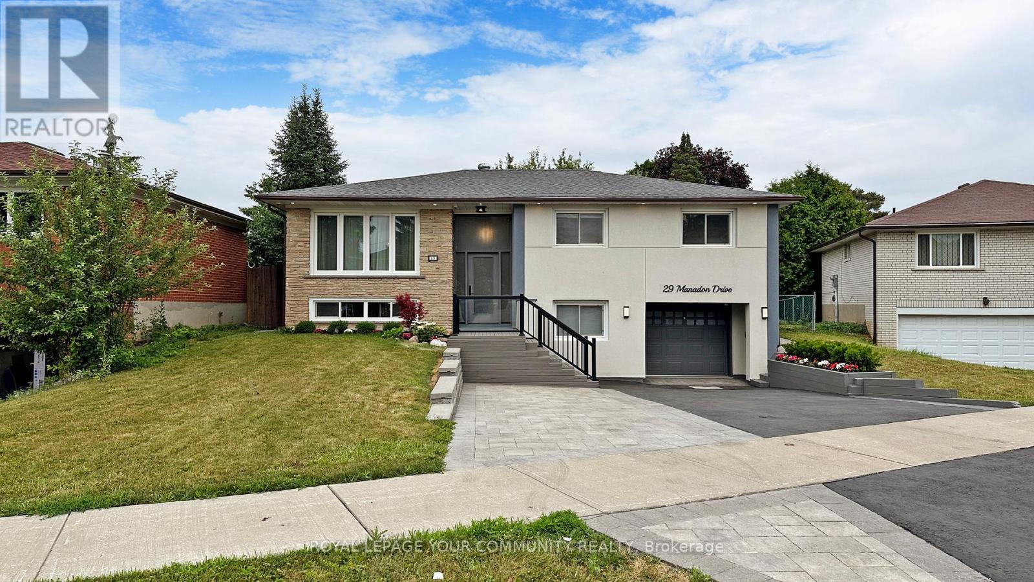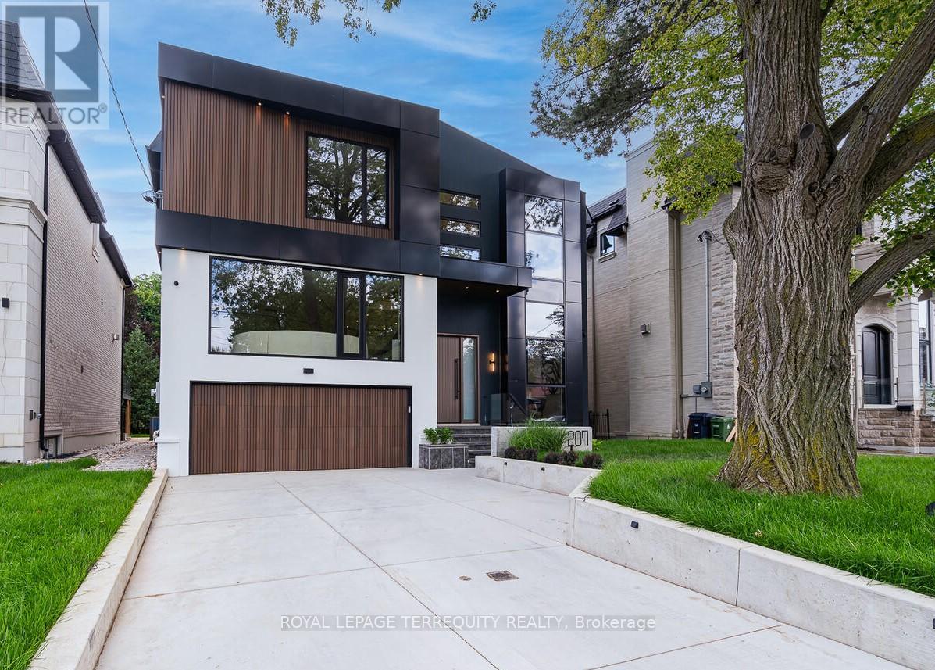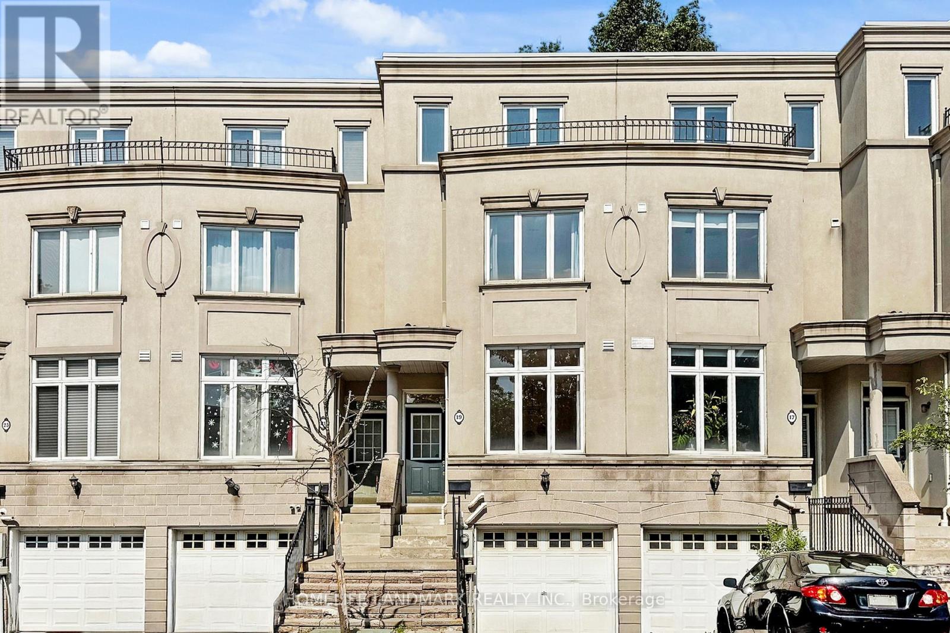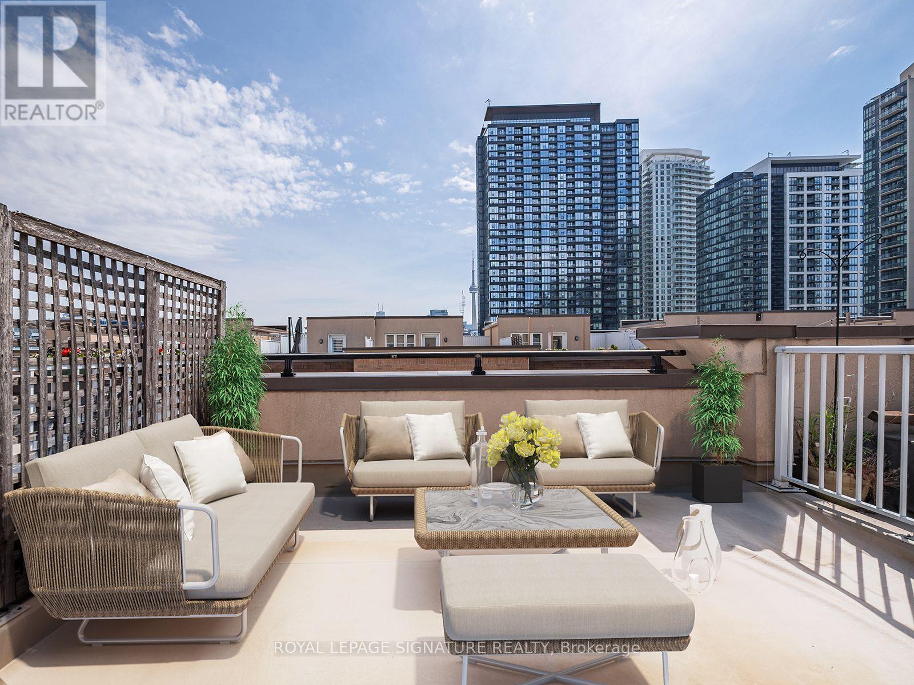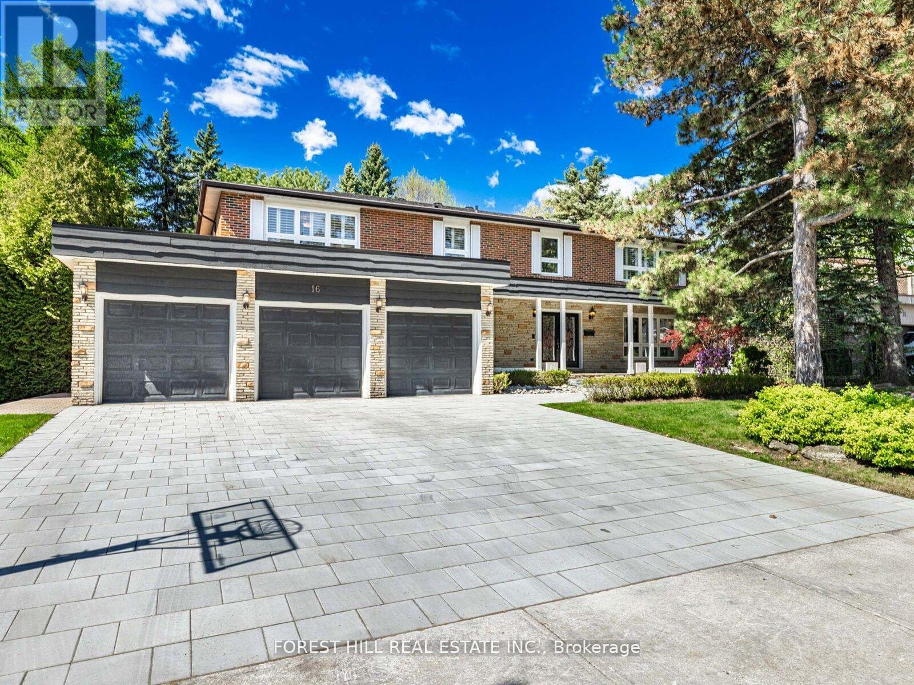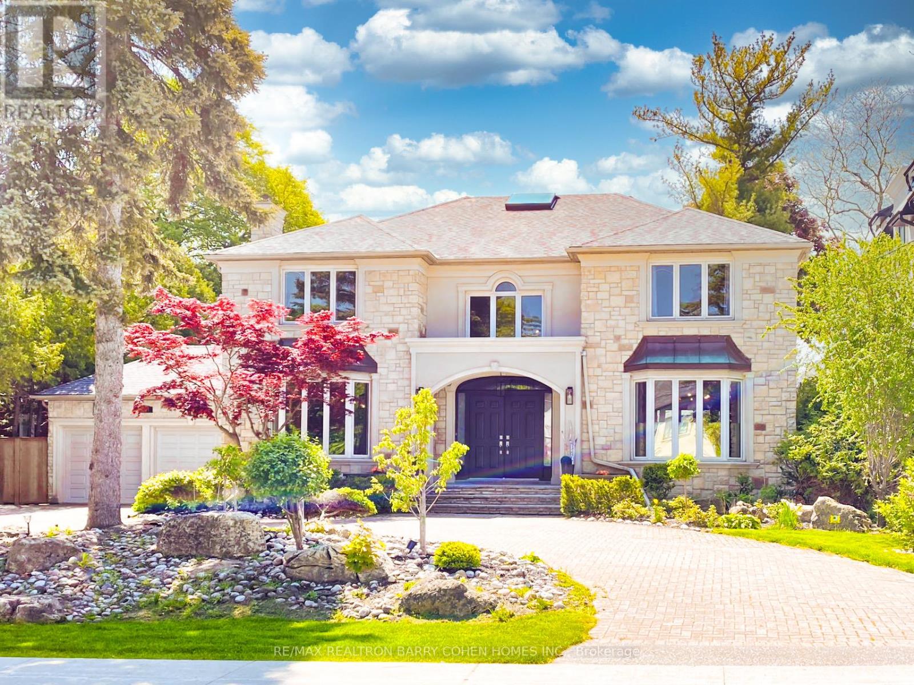1014 - 195 Mccaul Street
Toronto, Ontario
Welcome to The Bread Company! Never lived-in, brand new approx. 440SF Premium Studio floor plan, this suite is perfect! Stylish and modern finishes throughout this suite will not disappoint! 9 ceilings, floor-to-ceiling windows, exposed concrete feature walls and ceiling, gas cooking, stainless steel appliances and much more! The location cannot be beat! Steps to the University of Toronto, OCAD, the Dundas streetcar and St. Patrick subway station are right outside your front door! Steps to Baldwin Village, Art Gallery of Ontario, restaurants, bars, and shopping are all just steps away. Enjoy the phenomenal amenities sky lounge, concierge, fitness studio, large outdoor sky park with BBQ, dining and lounge areas. Move in today! (id:60365)
29 Manadon Drive
Toronto, Ontario
Fully renovated with meticulous attention to detail, this elegant home offers modern sophistication, incredible indoor and outdoor living, and curb appeal that impresses at every turn. Situated on a premium pie-shaped lot with over 50 frontage widening to 70, this property boasts a stunning refaced exterior, professional landscaping, a double driveway, and a large concrete patio leading to an extra-large custom shed perfect for storage or a workshop.Fruit trees enhance the serene backyard oasis.Step inside to a bright, open-concept layout featuring a high-end chefs kitchen with quartz counters, stainless steel appliances, and a large island perfect for entertaining. Hardwood floors, illuminated stair stringers, elegant accent walls, crown moulding, pot lights, and contemporary track lighting create a sophisticated ambiance. The spacious main level offers three generous bedrooms with custom closet organizers and spa-like renovated bathrooms.The fully finished basement with a private side entrance is ideal for extended family or rental income. It features a cozy open-concept living area, a modern kitchen, a large bedroom with walk-in closet, oversized windows, and a bright, airy feel throughout.Newer windows, electrical, plumbing, designer finishes throughout, upgraded light fixtures(ELFs), and smart storage solutions. This home offers comfort, functionality, and luxury movein and enjoy with nothing to do!Nestled in a quiet, child-safe cul-de-sac just minutes to both Yonge & Steeles and Yonge & Cummer, this home offers unmatched convenience. Enjoy easy access to TTC, YRT, Finch subway,Centrepoint Mall, Promenade Mall, restaurants, top-rated schools, parks, and places of worship all just a short walk or drive away. Live in one of Thornhills most desirable pockets with the perfect blend of tranquility and urban access. (id:60365)
55 Hooyo Terrace
Toronto, Ontario
Welcome to 55 Hooyo Terr, a modern urban oasis with connectivity to the rest of the GTA! A fantastic opportunity to own a BRAND NEW, never lived in unit in a rapidly growing community. This thoughtfully designed 3 level home offers an exceptional blend of style, functionality and comfort. Featuring a Corner Lot with a wrap around balcony with a rear lane 2 car detached garage and a private backyard, this home is perfect for professionals or a budding family looking to plant roots in a new neighbourhood. The Kitchen is modern with full size stainless steel appliances and has a dine in option with it's breakfast bar. The primary bedroom is large with his and her's closets and a 5pc-ensuite bath. Don't miss out on this amazing opportunity. (id:60365)
155 Maplewood Avenue
Toronto, Ontario
This charming south-facing home in prime Humewood, shows off great curb appeal with its inviting front porch verandah and timeless character. Inside, you'll find spacious principal rooms with original details including plaster crown molding, a decorative fireplace with granite surround, and hardwood floors. The renovated eat-in kitchen features granite countertops, backsplash, and flooring, with a walk-out to a large, fenced backyard ideal for entertaining or future expansion. Upstairs, four well-proportioned bedrooms await, with the flexibility to convert the fourth into a spa-like ensuite creating a luxurious and private primary retreat. The finished lower level offers good ceiling height, open-concept living area with fireplace, full kitchen, large 3-piece bathroom, laundry and plenty of storage space perfect for guests, extended family, or future rental potential. Located in the heart of the Humewood community, just minutes to Wychwood Barns, Cedarvale Ravine, St. Clair Wests shops, restaurants, top-rated schools, and parks, this is the kind of home you stay in for years. Move in and enjoy, or unlock its full potential over time either way, this is a rare opportunity to make a forever home in a truly special location. (id:60365)
207 Newton Drive
Toronto, Ontario
A brand new house that redefines luxury living in Newtonbrook East. Prepare to be swept off your feet by this showstopping, designer finished residence in one of the most coveted neighbourhoods with spanning over 6500 sqft of flawless floorplans (bsmnt area included). This contemporary architectural gem blends sophistication, comfort and functionality. This home offers privacy and serene, uninterrupted views from the moment you arrive-greeted by its striking modern facade and elegant flagstone steps. Inside you will find an expansive, light-filled layout w/soaring ~11' ceilings on main plus 10' ceilings upstairs and ~9' in basement, offering a grand, airy feel. Natural hardwood floors on main & 2nd & designer finishes and elegance to every space. The chef-inspired kitchen features Natural C/T, outfitted with Miele appliances, custom cabinetry, oversized island &huge eat-in area and open-concepted family area, anchored by a gas fireplace, is flooded with natural light from enormous window & glass door that overlook the lush backyard oasis creating a perfect setting for everyday living & entertaining. Versatile main floor office provides a quiet, sophisticated workshop ideal for all kinds of professionals. The serene, oversized primary bedroom is a peaceful retreat, featuring abundant light, 10' ceilings, luxurious 5 Pcs ensuite & generous W/I closet and lovely lounge with electrical fireplace. There are 3 ensuite bedrooms with lavish baths and laundry room in 2nd floor that is powered by a separate heating and cooling system. Heated floor basement with a huge wet bar and steam fireplace, heated W/O to backyard. A high-quality elevator ensures smooth and convenient access between the floors of this building. This home is a statement of style, quality & international design. (id:60365)
170 Ranee Avenue
Toronto, Ontario
Welcome to a recently built contemporary residence where timeless elegance meets everyday practicality, perfectly situated just moments from Yorkdale Shopping Centre, the TTC subway, and major highways, with several synagogues nearby. This thoughtfully designed home spans over 5,000 sqft and seamlessly balances luxurious materials with modern minimalism. Bathed in natural light from floor-to-ceiling aluminum windows and strategically placed skylights, the interior offers soaring ceilings, wide-plank hardwood flooring, and large-format porcelain tiles that add both warmth and sophistication. The main floor is a haven for effortless living and entertaining, featuring an open-concept layout, sleek custom kitchen with quartz surfaces, a hidden walk-in pantry, integrated Dacor appliances, and a cozy family room with gas fireplace overlooking a green, lush backyard. Upstairs, the home offers four spacious bedrooms, each outfitted with custom built-in closets. The primary suite is a luxurious retreat, complete with a spacious walk-in closet and an 8-pieceensuite spa bathroom, including a steam shower designed for relaxation. The built-in elevator ensures accessibility to all levels. The expansive 2,000+ sqft lower level opens the door to multiple possibilities, with three self-contained suites each with one bedroom, one bathroom and heated flooring with a private entrance ideal for extended family, rental income, or a home office setup. Additional features include a car lift in the garage providing additional parking space, designer lighting throughout, and every corner meticulously crafted for refined, functional living. A rare opportunity in a prime location modern luxury living has never looked so complete. (id:60365)
19 English Garden Way
Toronto, Ontario
Unbeatable Location & Exceptional Space Just Steps to Finch Subway!Tucked away from the hustle and bustle on a quiet, private enclave, this stunning townhouse offers over 2,070 sq. ft. (MPAC) of above-grade living space in one of North Yorks most desirable locations less than a 5-minute walk to Finch Subway Station. Designed for modern living, this 3-bedroom, 5-bathroom home offers the rare luxury of ensuite bathrooms in every bedroom, providing ultimate comfort and privacy for the whole family. The main level impresses with 9-ft ceilings, pot lights, and a cozy gas fireplace, complemented by a contemporary kitchen featuring quartz countertops and ample cabinetry perfect for everyday living and entertaining. Upstairs, the primary suite is a true retreat with brand-new hardwood floors, two walk-in closets, a spa-like ensuite with double sinks, and a walkout to a massive private terrace ideal for morning coffee or evening relaxation. The second bedroom also features a double-vanity ensuite, offering added comfort and convenience. The lower level includes a separate entrance, direct garage access, a 3-piece bath, and newly updated flooring in the bedroom perfect for an in-law suite, guest space, or home office. Enjoy an extra-deep private backyard complete with a natural gas hookup ideal for summer BBQs and outdoor entertaining. Smart home features include a Nest thermostat and Smart Lock, adding efficiency and security. Maintenance fees cover snow removal, front landscaping, water. Just steps to Finch Station, Shoppers Drug Mart, restaurants, grocery stores, North York Centre, parks, top-rated schools, and easy access to Hwy 401 & 404. This move-in ready, turnkey home checks all the boxes. (id:60365)
30 - 6 Wellesley Place
Toronto, Ontario
The Ultimate Urban Dream! This stunning freehold townhome offers the perfect blend of elegance, space, and low-maintenance living all nestled within a private gated enclave in the heart of Toronto. One of the largest homes in the complex, this pristine property features a lower-level recreation room ideal for a home office, gym, or media lounge, along with two outdoor spaces, including a charming cobblestone backyard and a spectacular rooftop terrace with panoramic views of historic Toronto and the iconic Keg Mansion. Inside, a bright modern kitchen flows seamlessly into rich hardwood floors and cozy entertaining spaces, with crown moulding adding a touch of timeless character to the living and dining rooms, while spa-inspired bathrooms elevate everyday living. The home includes two spacious bedrooms, each with its own private ensuite, and both enjoy lush treetop views from their southwest-facing windows. Convenient underground parking just steps from the unit offers rare ease and security in the city. As part of a Parcel of Tied Land (POTL), you'll enjoy the perks of shared maintenance and snow removal without the complexities of a condo board. Located just steps from Cabbagetown, the Church-Wellesley Village and the Don Valley ravine system, with Yorkville, hospitals, transit, and the downtown core only moments away, this is Toronto at its most livable vibrant, inclusive, central, and entirely yours. (id:60365)
48 Case Ootes Drive
Toronto, Ontario
Welcome to Bartley Towns. This end unit townhouse is fully furnished, accessorized with modernlighting and window coverings. Nestled next to Bartley Park and just a block away from the EglintonCrosstown LRT, this family-friendly townhome offers ample warm sunlight to complement the 9 footceiling. For outdoor space, you'll get 3 outstanding large south-west facing terraces with downtownskyline view plus a bonus cute balcony in an east facing bedroom. Upon entering the home, you'll begreeted by a den featuring a large window and an ensuite full washroom to make this unit very idealfor your home office. 9'Smooth ceilings w/potlights, modern kitchen, quartz countertop, customwindow covering, extended cabinets. A private ground Floor 14-foot garage, perfect to set up agarage car lift. Just steps from Eglinton Crosstown LRT and just a 10-minute walk to the future19-acre redevelopment Golden Mile Shopping District and Eglinton Square Mall. (id:60365)
712 - 42 Western Battery Road
Toronto, Ontario
The perfect 180 Square Foot Private Rooftop Terrace with CN Tower Views. The perfect location. This 819 Square Foot, Upper Level Townhouse in Liberty Village is Bright, Airy and Cozy. Spacious 1+Den Layout, Freshly Painted throughout, Updated Kitchen Cabinets and Hardware. New Vinyl Flooring and Lighting Throughout. Extra Large Bedroom. Full Size Appliances. Bedroom Easily Fits a large Bed with Plenty of Space Left Over. The Den has an added closet but can easily be converted to a Work From Home Space or even more Closet Space. A short walk to Altea, one of the best gyms in the city. This is the location you want for the all the concerts and upcoming events. Perfect for Summer and Easy Access to Transit. Street Parking Permit may be available through the city and Parking spots come up for rent in the complex. (id:60365)
16 Sagewood Drive
Toronto, Ontario
*DENLOW PS/WINFIELDS MIDDLE SCHOOL/YORK MILLS CI SCHOOLS***LUXURIOUS** Interior--Intensive **Renovation(Spent $$$, 2024 & 2019 & 2016)**"STUNNING" --- This Beautiful, Elegant Family home offers an UNIQUE 3cars on **84Ft frontage lot**,boasts exceptional living space & LUXURIOUS---Intensive/Top-Of-Notch Renovation in 2019/2016 by its owner, Nestled in the coveted Banbury neighbourhood. This 5Bedrooms and 6Baths Property is a Designer-renovated home with total **6000 sqft** of Living space(2FURANCES/2CACS), approximately **4000 sqft(1st/2nd floors)** with Impressive & Extensive Millwork, Outstanding Craftmanship, Materials & Finishes. A new Wrought iron entry door greetes by a stunning two-storey vestibule with floor to ceiling wainscoted walls leading to a beautifully, well-appointed office. The main floor features an expansive living and dining room, with fully renovated surfaces, smooth & pot-lit, moulded ceilings and wide oak flooring throughout. The enlarged kitchen, breakfast and family room, open to a private backyard, perfect for every day your family living. The kitchen features a custom designer English framed inset kitchen by *Bloomsbury* Fine Cabinetry, a made-to-order paneled SUBZERO Fridge/Freezer,WOLF Gas Range,MIELE Dishwasher & a Centre Island, seamlessly meets a generous-sixed breakfast for functionality. Featuring mudroom and laundry room from direct access garage on main floor. The second floor includes five large bedrooms and three bathrooms. The private primary bedroom provides a generous-sized bedroom & renovated ensuite. The fully finished basement offers a large rec room with 2pcs ensuite, gas fireplace, wet bar---potential a great/game room with 3pcs ensuite(great potential of bedroom area)**Great access to TTC routes, Excellent public and private schools--Crescent, TFS, Bayview Glen, Crestwood, Denlow PS, Windfield MS, York Mills CI & Close To Banbury Community Centre,Banbury Tennis Club, Edward Garden, Ravines & More*This is a MUSTSEE hom (id:60365)
151 Highland Crescent
Toronto, Ontario
Stunning Newly Renovated in 2024 On Rare 80' Foot Wide South Lot With Circular Driveway. Nestled Within The Prestigious Quadrant Of Bayview And York Mills. Grand Foyer Welcomes You With 18' Soaring Ceiling, Sun- Filled Kitchen With A Large Quartz Stone Island, Breakfast Area Enjoying Its Private Southern Exposure With Walk-Out To Private Pool Size Rear Yard. Newly Renovated Kitchen, Washrooms, Wide Engineered Hardwood Flooring, And Staircase. Main-Floor Office With A Private Wet Bar. The Expansive Primary Suite Offers A Sitting Area And A Modern 6-Piece Ensuite With A Curbless Shower & Skylight. Large Bedrooms With Ensuites. Beautifully Finished Basement Features A Large Recreation Room, Sauna,Nanny/In-Law Suite With Potential For Second Office For Home Business With Private Bathroom And Separate Entry. Proximity To Top Private And Public Schools, Shops At York Mills, Parks, Ravines, Rosedale Golf Club, Granite Club, And Sunnybrook. (id:60365)


