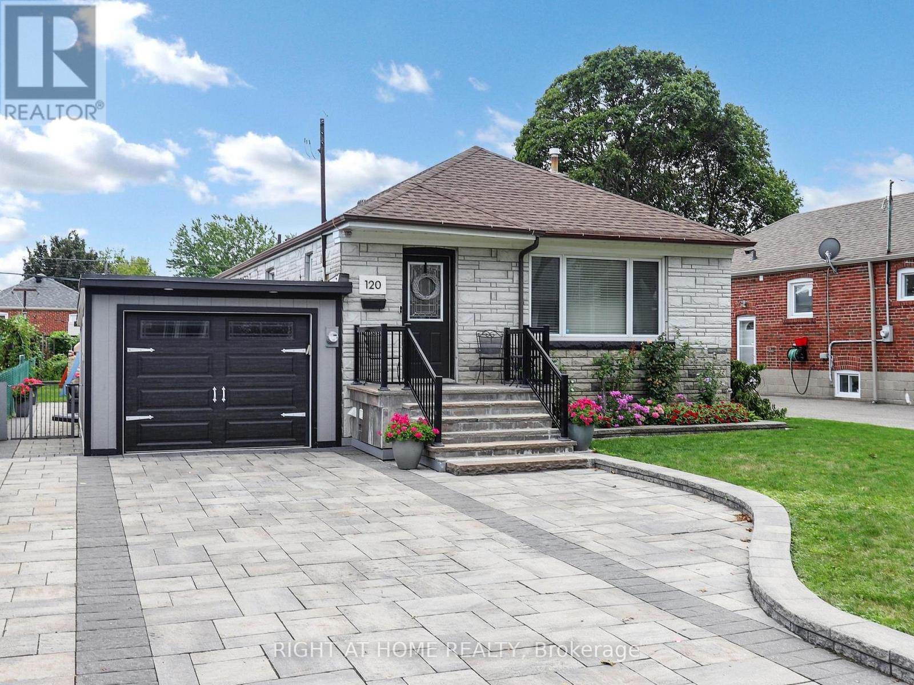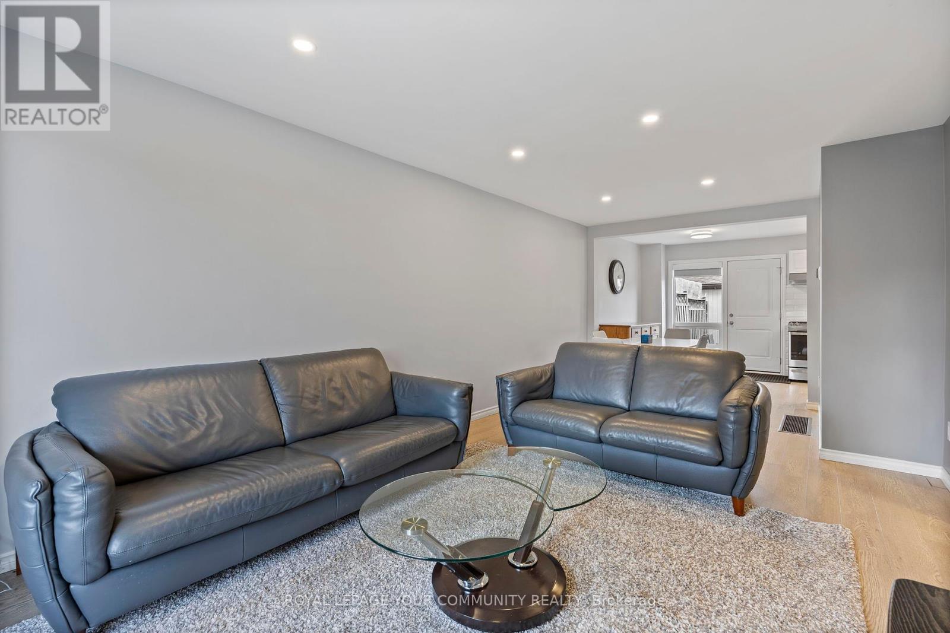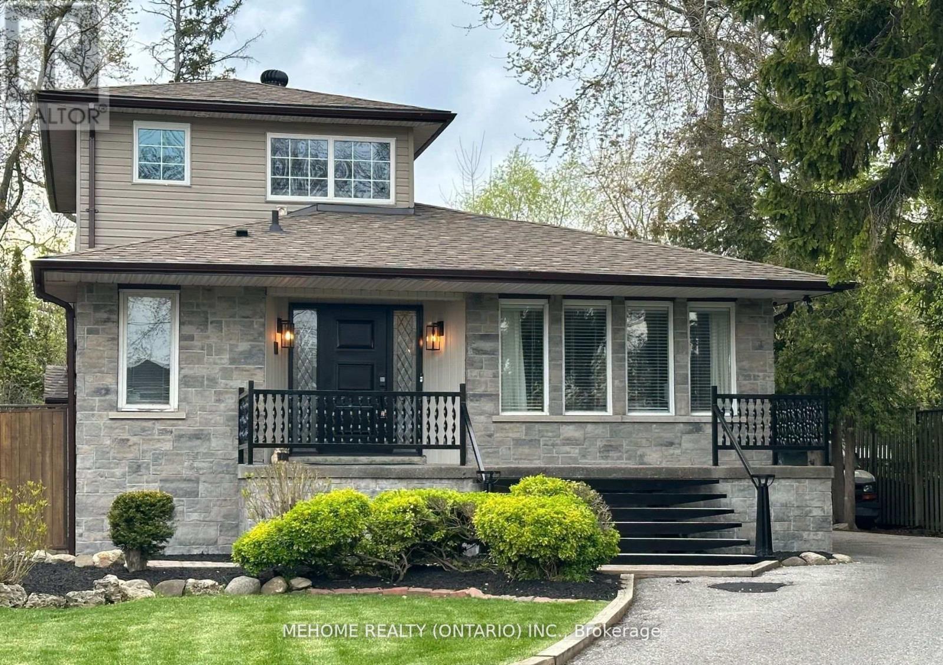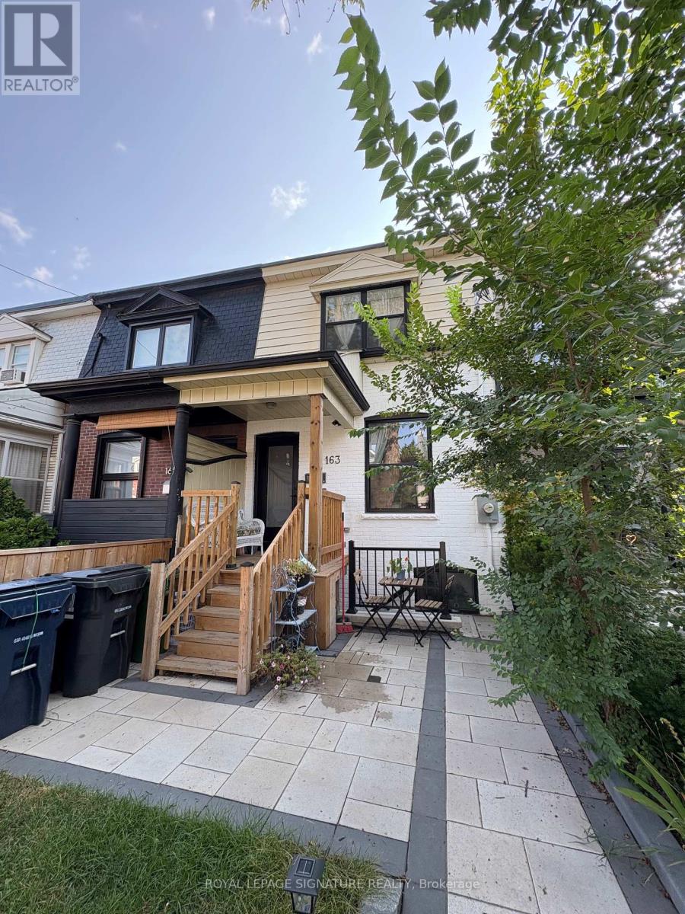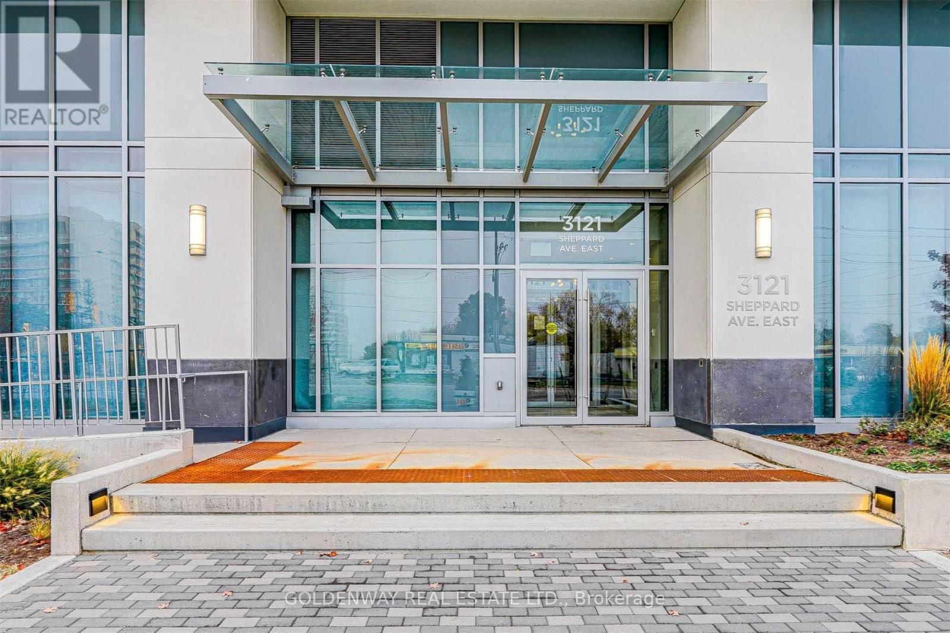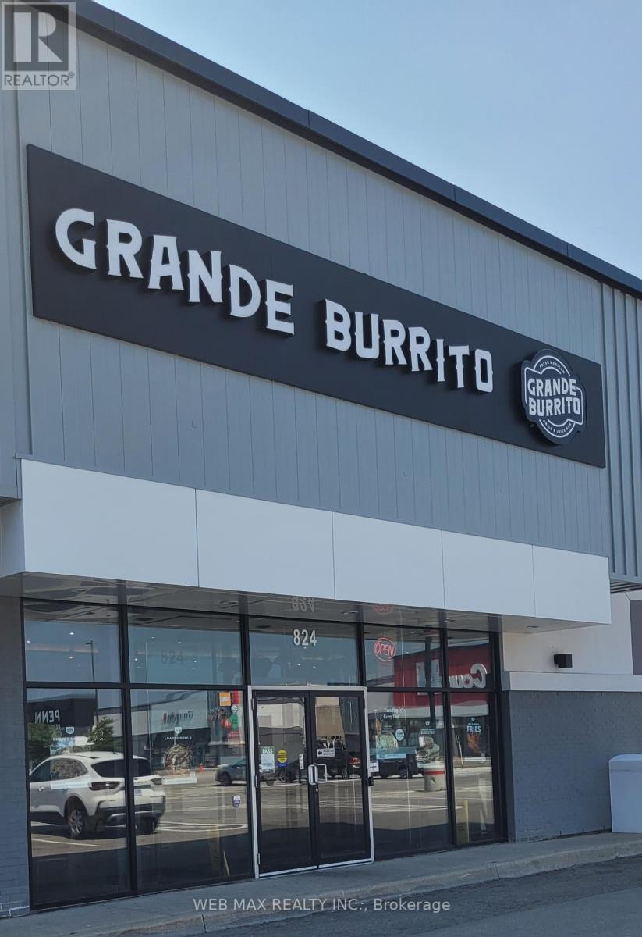120 Marchington Circle
Toronto, Ontario
Move-In Ready 3+2 Bedroom Bungalow In The Sought-After Wexford-Maryvale Area! This Meticulously Maintained Home Boasts Spacious Rooms, A Functional Layout, And A Convenient Side Entrance. Enjoy Numerous Upgrades, Including Modern Lighting, A Remodeled Kitchen, Abundant Natural Light, And A Beautifully Landscaped 40 X 112 Backyard Perfect For Entertaining Or Unwinding. The Finished Basement Features A 2-Bedroom Apartment With A Fully Equipped Kitchen And Separate Entrance, Ideal For Extended Family Or Rental Income. Nestled On A Quiet, Family-Friendly Street, You're Just Minutes From Parks, Schools, Shopping, And Public Transit, With Easy Access To The 401, DVP, And TTC. Don't Miss This Rare Opportunity To Own A Home In One Of Scarborough's Most Desirable Neighborhoods! (id:60365)
27 Lunney Crescent
Clarington, Ontario
Welcome to 27 Lunney Crescent where comfort, style, and family-friendly design come together in the heart of Bowmanville. From the moment you step inside, you'll notice the thoughtful touches that make this house feel like home. Picture welcoming guests in the spacious front entry with built-in storage, kicking off your shoes, and settling into the bright, open main floor perfect for family gatherings or quiet evenings by the fireplace. The renovated kitchen, with its sleek quartz counters and central island, is the hub of the home ideal for morning coffee, after-school snacks, or hosting friends. Step out to the large deck and enjoy summer BBQs, soak in the hot tub, or unwind in the private, fully fenced backyard. Downstairs, the finished basement offers endless versatility with a brand new bathroom, room to lounge, and a hidden cold room cleverly tucked behind the custom wood-slat feature wall perfect for extra storage or your secret beverage stash. Upstairs, the spacious primary bedroom with private ensuite provides a true retreat, while the additional bedrooms offer plenty of room for a growing family or home office space. You'll appreciate the wider-than-average garage finally, a single-car garage where you can park and open your doors with ease. Located minutes from parks, trails, schools, shopping, Hwy 401, and Bowmanville's vibrant Farmers Market, this is more than a house its where your next chapter begins. Move-in ready, beautifully maintained, and designed for real life. ** This is a linked property.** (id:60365)
16 Patience Lane
Ajax, Ontario
Renovated 3+1 Bedroom Townhouse WITH 2 PARKING SPOTS in Desirable Southeast Ajax Steps from the Lake and schools! Welcome to this beautifully renovated townhouse nestled in the highly sought-after South East Ajax community, just minutes from the lake, trails, and waterfront parks. Boasting 3 spacious bedrooms upstairs and a fully finished basement with an additional bedroom or flex space, this home offers the perfect blend of comfort, style, and functionality. Step into a bright and open concept living area with modern finishes throughout. Many upgrades! The updated kitchen features sleek stainless-steel appliances, a gas stove, and ample cabinetry ideal for home chefs and entertainers alike. The main level walks out to a gated, professionally landscaped backyard, perfect for relaxing or hosting gatherings in your private outdoor oasis with $ spent on interlock. Upstairs, you'll find three generously sized bedrooms, each with large closets and abundant natural light. The finished basement includes a plus - one bedroom or office and bathroom, providing flexibility for growing families or guests. Additional features include: Two parking spots, including an attached garage, fenced back yard. Modern bathrooms with stylish finishes. Well - maintained complex in a quiet, family - friendly neighborhood Located close to schools, shopping, public transit, and the lakefront, this move - in - ready home is a rare find in a prime location. Don't miss your chance to own a beautifully updated home in one of Ajax's most desirable communities! Check out the floorplans, virtual tour and photos and book your appointment today! (id:60365)
18 Hutcherson Square
Toronto, Ontario
Stunning Spacious 4 Level Detached Home In A Quiet Neighborhood. 5+1 Bedroom & 2 Baths, Finished Basement, Open concept kitchen with breakfast area. Nicely finished with Granite countertop with brand new Gas stove and dish washer. There is an access door for the side yard & Back yard. Coffered Ceiling In Dining & Kitchen, its bring nice look for the house. Hardwood Floors On Main And Upper Level, California Shutters Throughout. Modern Kitchen With S/S Appliances &Backslash, Furnace & A/C (2016) Roof (2011). Nice 20 Feet above ground Swimming pool in the back yard with 2 Gazebos. Walking distance To School, Park, Shopping & TTC, Min To Hwy 401,Place Of Worship, Centennial College & All Other Amenities. Don't Miss The Opportunity To Own This Home. (id:60365)
Cottage - 30 Morningside Avenue
Toronto, Ontario
ALL INCLUDED! STUDENTS are welcome! FULLY Furnished! Unique property in the desirable Prime Guildwood community, just steps from stunning lake views. (id:60365)
Bsmt-2 - 30 Morningside Avenue
Toronto, Ontario
$1399 ALL INCLUDED! Students are welcome! Unique property in the desirable Prime Guildwood community, just steps from stunning lake views. No Pets Please. (id:60365)
2556 Winter Words Drive
Oshawa, Ontario
Stunning 2 Story 3 Bedrooms Freehold Townhouse Located In the Desirable Community of Oshawa. Open Concept Layout, Bright and Spacious, Walking distance to Costco, Banks and Stores, Close To University Of Ontario (Ontario Tech University), Durham College, Golf Courses, Minutes To Hwy 407 (id:60365)
Upper - 163 Hampton Avenue
Toronto, Ontario
Enjoy this completely renovated 3-bedroom, 2-bathroom home with a modern kitchen and private separate entrance. Located in trendy North Riverdale, just seconds from the Danforth and minutes to downtown, this home features all brand-new appliances, modern bathroom fixtures, a designer kitchen with stainless steel appliances, pot lights, main-floor laundry, and hardwood flooring throughout. The large primary bedroom offers a beautiful view of the front yard, and you can step out to your private backyard. Additional highlights include a brand-new staircase, fresh paint, and modern finishes throughout. While there is no dedicated parking, street parking is very convenient with easy-to-obtain permits nearby. Steps from Withrow Park with its skating rink, tennis courts, and community centre this is urban living at its finest! (id:60365)
1711 - 3121 Sheppard Avenue E
Toronto, Ontario
5 Years New. 1 Bedroom Unit. Clear Unobstructed View. Convenient Location To Everything, Shopping, Restaurants, Highways 404/401, 1 Underground Parking (id:60365)
6 - 2 Nursewood Road
Toronto, Ontario
Tucked away in Torontos much-loved Beaches neighbourhood, 2 Nursewood Road is a small, boutique, low-rise co-op building located right on the lake. Step outside to the beach and the boardwalk, wander through leafy gardens, or stroll up to Queen Street for coffee, shops, and the 501 streetcar. This spacious and freshly updated 800 sq ft suite is bright and open, with beautiful lake views and clear, unobstructed views in the winter. Featuring a spacious primary bedroom, open concept living and dining area, new flooring throughout and a full size kitchen. Enjoy your morning coffee on the private balcony, watch the sun come up, and feel the calm of living by the water. Parking and a locker are included, so you've got space for your car and all the extras.Its the perfect mix of peaceful lakeside living and a short walk to everything you need. For more information visit:https://www.2nursewoodrdunit6.com/unbranded Taxes included in condo fees (id:60365)
824 Warden Avenue
Toronto, Ontario
Fantastic Turn-Key Restaurant Opportunity with Liquor License potential! An exceptional opportunity to own your own highly profitable, fully turn-key restaurant- take out business, complete with newer and extensive renovations from top to bottom. This beautifully upgraded space features a full commercial kitchen outfitted with modern, high-quality equipment. Seats 56- Perfectly suited for dine-in, take-out, and catering services. Prime Location: Situated in a bustling, well-established plaza, the restaurant enjoys excellent visibility and foot traffic . Surrounded by residential buildings, retail stores, a theater, and several major anchor tenants, this location offers maximum exposure and steady customer flow. Key Features: Fully equipped, modern kitchen, with Beautiful upscale bathrooms, including accessible facilities. Ample on-site parking! High-traffic area with excellent signage potential. A Turn-key setup ready for immediate operation! Whether you're an experienced restaurateur or an investor seeking a solid business venture, this location offers incredible potential for continued growth and success! Over 2000 sq feet ! Includes assets only, not business name or rights. (id:60365)
195 Castlebar Crescent
Oshawa, Ontario
Welcome to 195 Castlebar Crescent, a beautifully renovated home nestled in a quiet and family-friendly neighborhood, situated on a premium lot with no houses behind. This property has been professionally renovated from top to bottom with $$$$ spent in high end materials and designer finishes, offering high-end herringbone hardwood flooring, elegant coffered ceilings, and a sophisticated electric fireplace that adds both style and warmth to the living space. The stunning kitchen features quartz countertops, a matching quartz backsplash, and brand-new stainless steel appliances. It opens up to a lovely covered deck, perfect for outdoor dining and relaxation. Upstairs, you will find three spacious bedrooms, two fully renovated bathrooms, and gleaming hardwood floors that flow throughout. The custom oak staircases are accented by seamless glass railings and detailed trim work that showcase the exceptional craftsmanship throughout the home. The basement offers a fully functional second unit with a private separate entrance, high-quality vinyl flooring, a modern kitchen, a spacious bedroom, and a beautifully finished bathroom, making it ideal for extended family or potential rental income. New roof, newly landscaped driveway and porch. Located just minutes from Highway 401, Oshawa Centre, local shops, and within walking distance to the Civic Recreation Complex, this home offers comfort, convenience, and flexibility all in one thoughtfully designed package. (id:60365)

