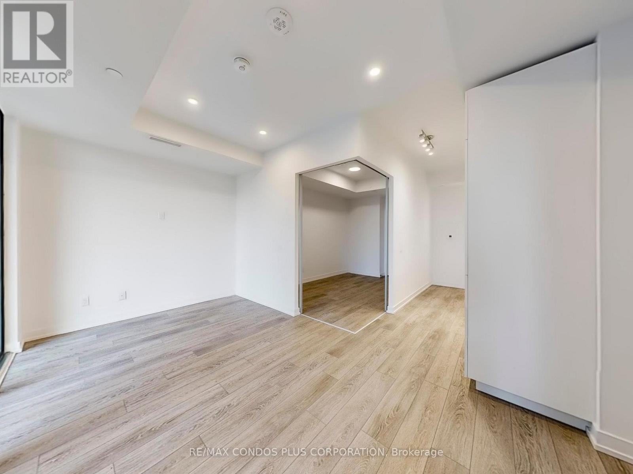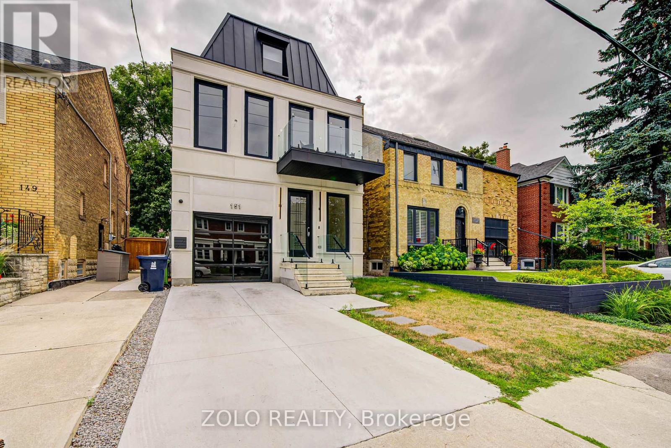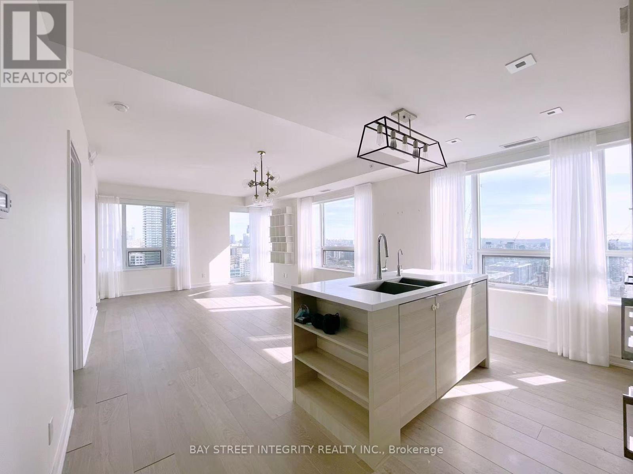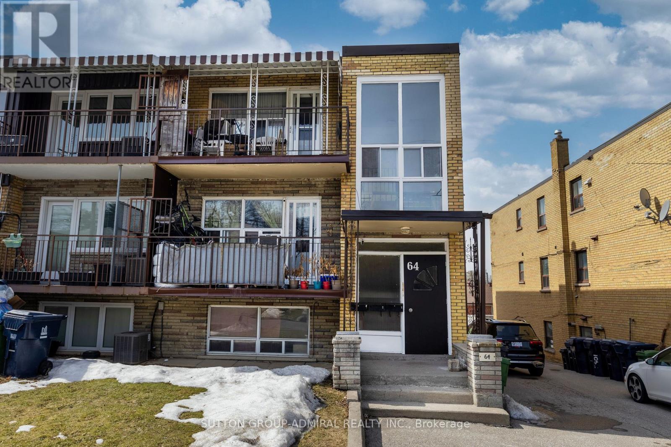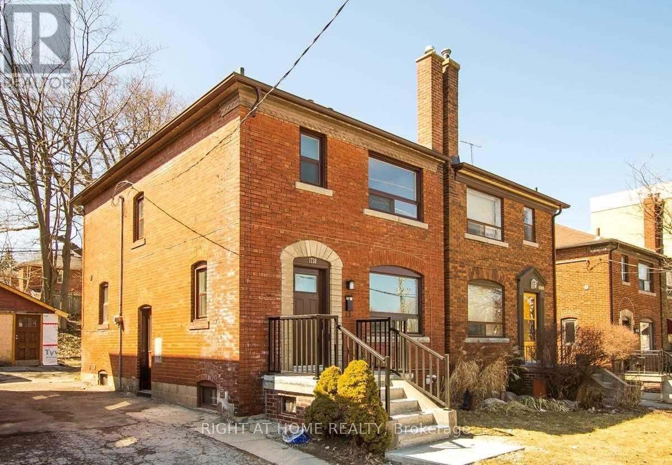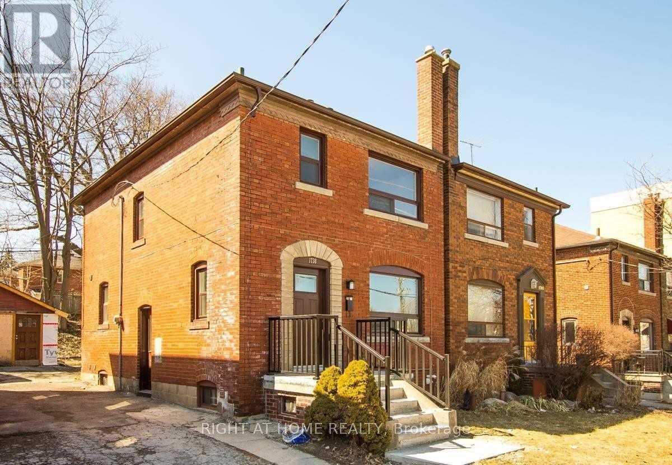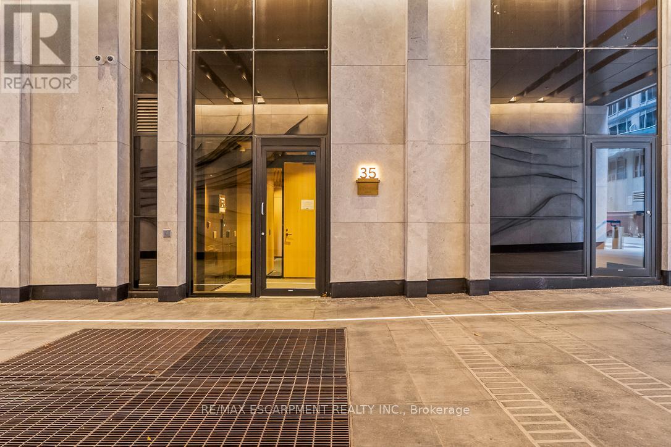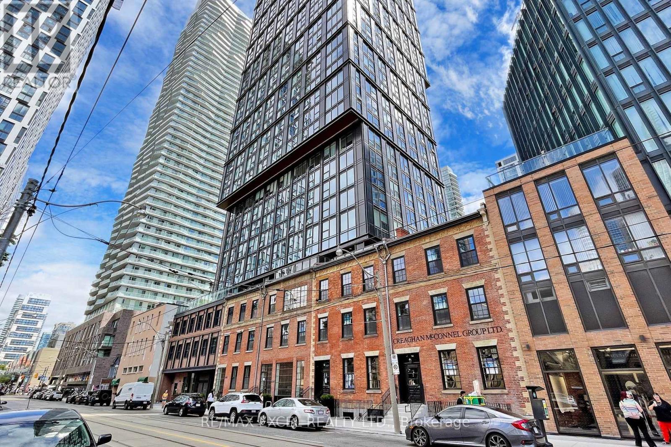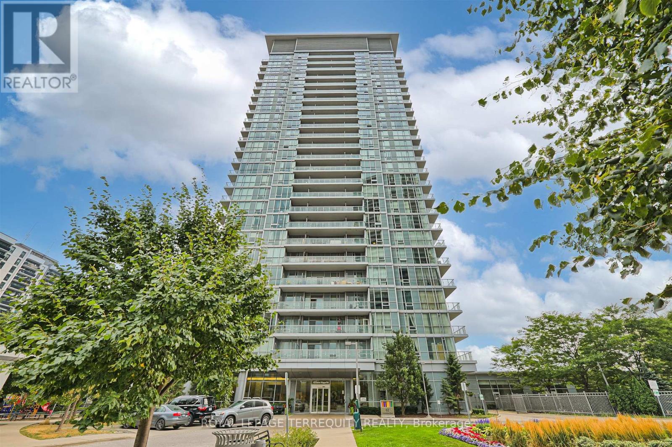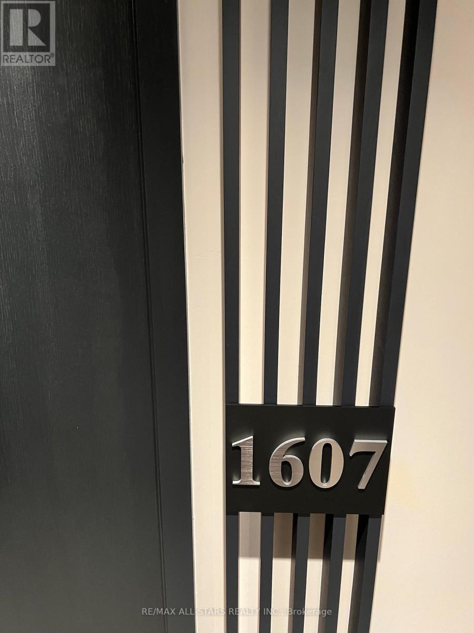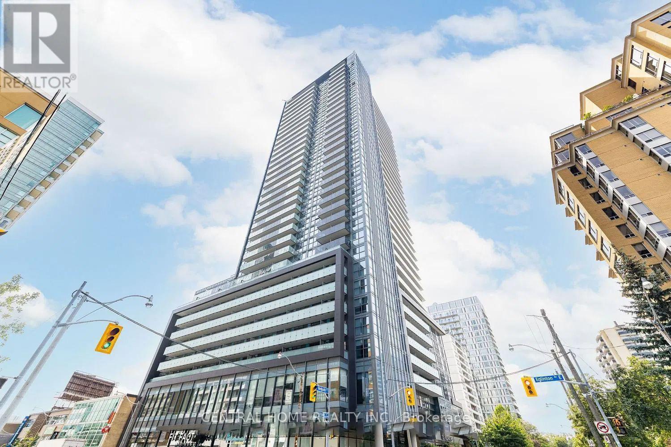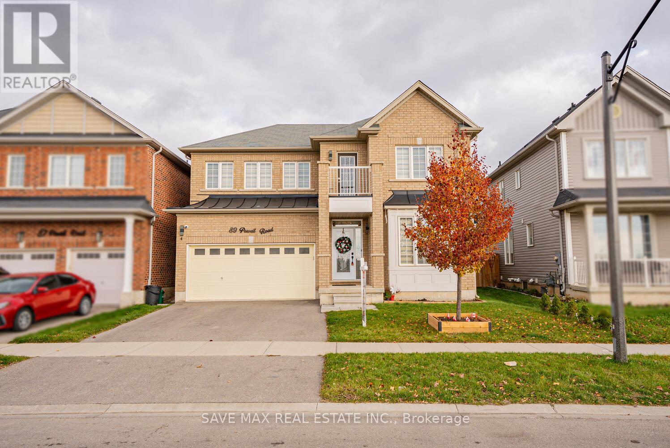432 - 35 Parliament Street
Toronto, Ontario
Welcome to The Goode in Toronto's Distillery District! Brand-new split 1-bedroom suite featuring 470 sf of interior living space, bright and sunny east exposure, functional open concept layout, and sizeable balcony. Modern and stylish interior with 9' smooth-finished ceilings, luxurious wide-plank laminate flooring throughout, pot lights, and floor-to-ceiling windows. Well appointed kitchen includes sleek European-style cabinetry, quartz counter tops, and mix of stainless steel and integrated appliances. Spacious bedroom with sliding glass doors. Conveniently located in the heart of the Distillery District with easy access to countless shops, restaurants, cafes, and more. Steps to Parliament St. and King St. E Streetcars, Toronto's Waterfront, the Martin Goodman Trail, and the 18-acre Corktown Common Park. Wonderful building amenities: state-of-the-art fitness center, yoga studio, outdoor pool and sun deck, landscaped gardens and fire pit, games room, party room, co-working area, concierge, bike repair station, and pet spa. (id:60365)
151 Dewbourne Avenue
Toronto, Ontario
A rare offering of modern sophistication in one of Toronto's most coveted neighbourhoods. This expansive 3-storey family home with private elevator delivers over 4,600 square feet of luxurious living space, meticulously crafted with designer finishes, custom millwork, and stone fabrication throughout. **Main Floor Excellence** 10-ft ceilings, open-concept living/dining, and a show-stopping chef's kitchen with large centre island, retractable porcelain breakfast table, and premium JENNAIR appliances. The family room features a gas fireplace with custom built-ins and oversized windows overlooking greenery, plus walk-out to the backyard. **Upper Levels** Second floor offers three spacious bedrooms (each with ensuite bath), sleek home office with glass doors, and laundry room. The third floor is a magazine-worthy retreat: an entire level dedicated to the primary suite with spa-inspired ensuite featuring electric-heated porcelain floor, freestanding soaker tub, dual rain shower, smart toilet with dryer, oversized walk-in closet with organizers, sitting area with mini-bar, and balcony with greenery and skyline views. **Lower Level** Full kitchen with stainless steel appliances, recreation room with built-in speakers, guest/nanny suite, 3-pc bath, and walk-out to landscaped yard-ideal for entertaining or multi-generational living. Basement adds gym and state of the art media room, cold storage, and mechanicals. **Premium Features** in-floor heating throughout primary ensuites and lower level. Snow melt driveway and steps. Control4 home automation integrates audio, security, blinds, and climate control. **Prime Location** Close to high-ranked schools, parks, and amenities. **4+1 bedrooms | 6 bathrooms | Private elevator | Smart home automation** (id:60365)
3004 - 88 Scott Street
Toronto, Ontario
Welcome to luxury living at 88 Scott St, Toronto - perfectly situated at the intersection of the Financial District. With King Subway Station just steps away, commuting is effortless, and the University of Toronto is easily accessible. This rarely offered spacious 2+1 corner unit showcases panoramic city and lake views, an upgraded modern kitchen, designer lighting fixtures, and custom built-in closets. The impressive, highly functional layout offers exceptional versatility for living, working, and entertaining.ONE (1) parking and ONE (1) locker included. ***Optional: TWO(2) parking spaces available for $4,200, and they are side-by-side. *** (id:60365)
64 Garthdale Court
Toronto, Ontario
Large triplex in prime location = amazing investment opportunity! Located in the highly sought after Bathurst Manor neighbourhood and situated close to top-rated schools, parks, public transit, shopping and dining. This property is perfect for investors or multi-generational living. Building Features: Two VACANT, spacious, self contained 3 bedroom, 2 bathroom units. One tenanted, well appointed 1 Bedroom, 1 Bathroom unit in the basement. Tenant is willing to stay or leave. Two Car Built-In garage and ample driveway parking. Separate meters for each unit. Shared coin laundry in the basement. With strong rental demand in the area, and excellent walk ability, this property is a fantastic investment (id:60365)
1738 Bayview Avenue
Toronto, Ontario
Nestled in the highly sought-after Leaside neighborhood, this charming family home offers three spacious bedrooms, an upgraded kitchen with newer appliances (fridge, stove, washer, and dryer), and a large living and dining area perfect for both family living and entertaining. The home features ample storage space, including a full basement, and is ideally located within walking distance to Bayview's shops and top-rated schools. Currently used as a construction office for the adjacent building site, the property is versatile enough for a variety of business needs, making it an ideal choice for those looking for both residential comfort and professional space in a prime location! (id:60365)
1738 Bayview Avenue
Toronto, Ontario
Located in the highly coveted Leaside community, this versatile commercial space offers an exceptional opportunity for businesses seeking prominence and convenience. Featuring multiple bright, well-proportioned rooms, an upgraded kitchenette with newer appliances, and an expansive open-concept area ideal for collaborative work or client hosting, the property is designed to support a wide range of professional uses. Ample storage options-including a full basement-provide added functionality, while the prime location places you steps from Bayview's shops, transit, and amenities. Currently utilized as a construction office for the neighboring development, the space is adaptable for offices, studios, service-based businesses, and more, making it a standout choice for those looking to establish or grow their operations in a premier Leaside location! (id:60365)
3311 - 35 Mercer Street
Toronto, Ontario
Luxurious 2-bedroom, 2-bath suite on the 33rd floor with unobstructed downtown skyline views. One of the building's best layouts with no pillars and extensive upgrades: Miele integrated appliances & laundry, custom kitchen island with overhang, upgraded pot lights, custom blinds, black faucets, mirrored closets with black trim, electronic keyless entry, and 9 ft ceilings.Located in the heart of downtown with walkable access to transit, entertainment, and dining. Enjoy world-class amenities inspired by the NOBU lifestyle: fitness, weight, spin & yoga studios, hot tub, sauna, steam & massage rooms, conference centre, games & screening rooms, BBQ terrace, and the iconic two-level 15,000 sq. ft. NOBU Restaurant with bar, lounge, sushi bar, private dining rooms, and outdoor terrace. A rare opportunity to own in one of Toronto's most sought after developments (id:60365)
3803 - 82 Dalhousie Street
Toronto, Ontario
Prime Location In The Downtown Core, 2 Bedroom Condo, 2 Full Bathrooms, Ceiling Hight Is 9 Ft, Floor To Ceiling Windows, Featuring Modern Kitchen With S.S Appliances, Quartz Countertop, Open Concept. Boasting 20,000 Sf Of Amenities Which Includes 24X7Concierge, Fitness Centre, Shared Co-Working Space, Meeting Rooms, Indoor & Outdoor Lounges, Large Terrace, BBQ, Gaming, Guest Rooms & More. Short Distance To Toronto Metropolitan University (TMU), Eaton Center, Yonge & Dundas Square, TTC Streetcars/Rail, Subway, University of Toronto (U of T), Close To Many Shops, Banks, Restaurants, Parks, and Services. High Flr# 33, Lower Surrounding Bldgs & View To Lake Ontario. A Must See! EXTRAS: EXISTING: Fridge, Stove, Cooktop, Microwave, Dishwasher, Washer & Dryer, All Elf's.Tv/Telephone/Internet Outlets In Living/Dining Room AndBedrooms Smoke Detectors, Alarm Speakers/Lights, And Sprinkler System. (id:60365)
201 - 62 Forest Manor Road
Toronto, Ontario
Located in the Popular Emerald City Dream Tower! Beautiful LARGE One Bedroom + Den with 693 sq ft and very rare 200 sqft terrace!! Ideal for indoor/outdoor living. Open concept floor plan great for entertaining. Den can be used for second bedroom, office or dining area! Bedroom with floor to ceiling windows. Building Amenities include: Gym, Indoor Pool, Party Room and 24hr Concierge. Steps from Fairview Mall! Minutes To Highway 401/404/DVP, Cineplex, Banks, Restaurants and More! Rooms are virtually staged. (id:60365)
1607 - 81 Wellesley Street E
Toronto, Ontario
Newer , Upgraded Unit With High End European Style Appliances. Walk To University Of Toronto, Subway, Restaurants, Shopping, Etc. (id:60365)
604 - 125 Redpath Avenue
Toronto, Ontario
The Eglinton Condo By Menkes, *** 1 Parking and 1 Locker *** 1+Den, Den Can Be Used As A Second Bedroom With A Door, 2 Full Baths, Laminate Flooring Throughout,Open Concept Layout, Modern Kitchen With Quartz Countertop, Built-In Appliances, Steps To Future Lrt, Yonge Subway Line, Eglinton Centre,Loblaws, North Toronto Ci, Excellent Amenities, Fully Equipped Gym & Yoga Rm, Wireless Lounge W/ Private Entertainment Pods, MultiPurpose Party Rm. (id:60365)
89 Powell Road
Brantford, Ontario
Beautiful all-brick 4-bedroom Ashford Model home in the desirable West Brant community-perfect for growing families! Features include a front-entry office, 9 ft ceilings on the main level, separate dining room, and oak hardwood flooring throughout the principal living areas. The gourmet kitchen offers stainless steel appliances, upgraded cabinetry, and a central island, with a mudroom off the kitchen providing convenient garage access. The bright breakfast area walks out to a fully fenced backyard, and the spacious family room features a bay window overlooking the yard. The primary bedroom includes large his & her walk-in closets and a 5-pc ensuite with a soaker tub and glass shower. The second floor offers three additional spacious bedrooms with closets and windows, a convenient upper-level laundry room, and a computer loft with a walkout to the balcony showcasing beautiful views of the pond and walking trail-perfect for enjoying stunning sunsets and resort-style living. Designated schools include Edith Monture Elementary School and Walter Gretzky Elementary School, making this an ideal location for families seeking excellent education options. (id:60365)

