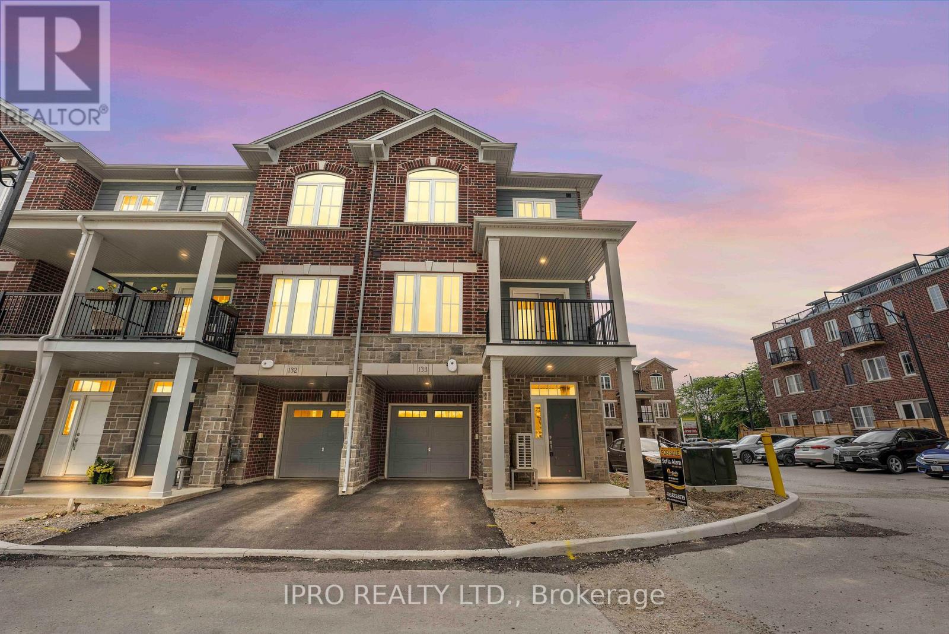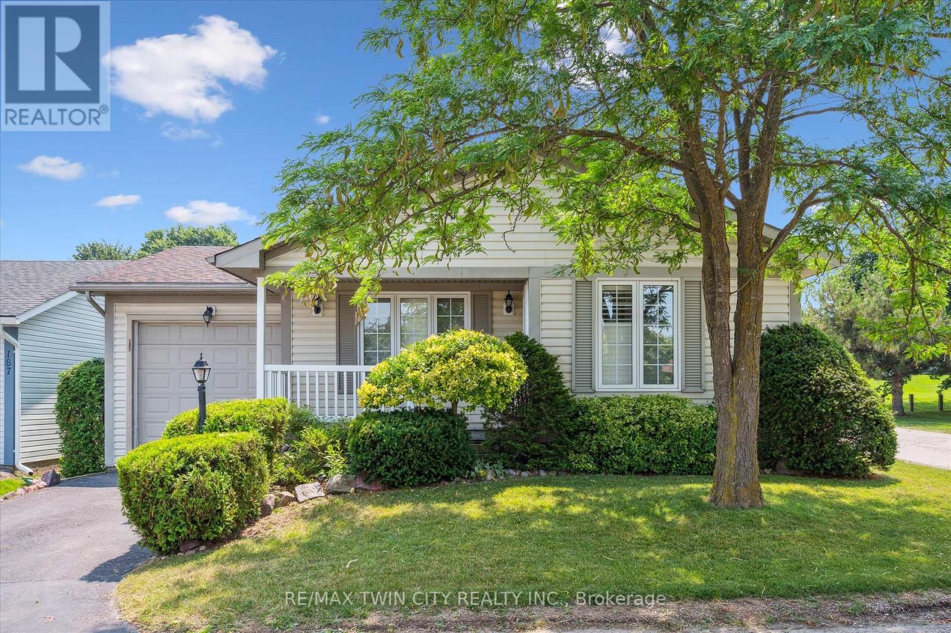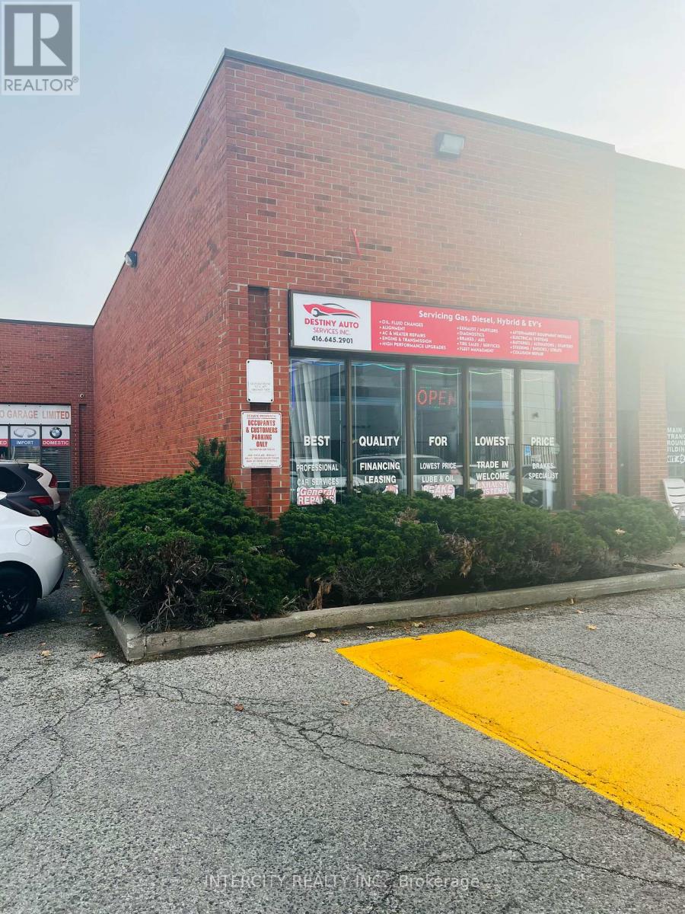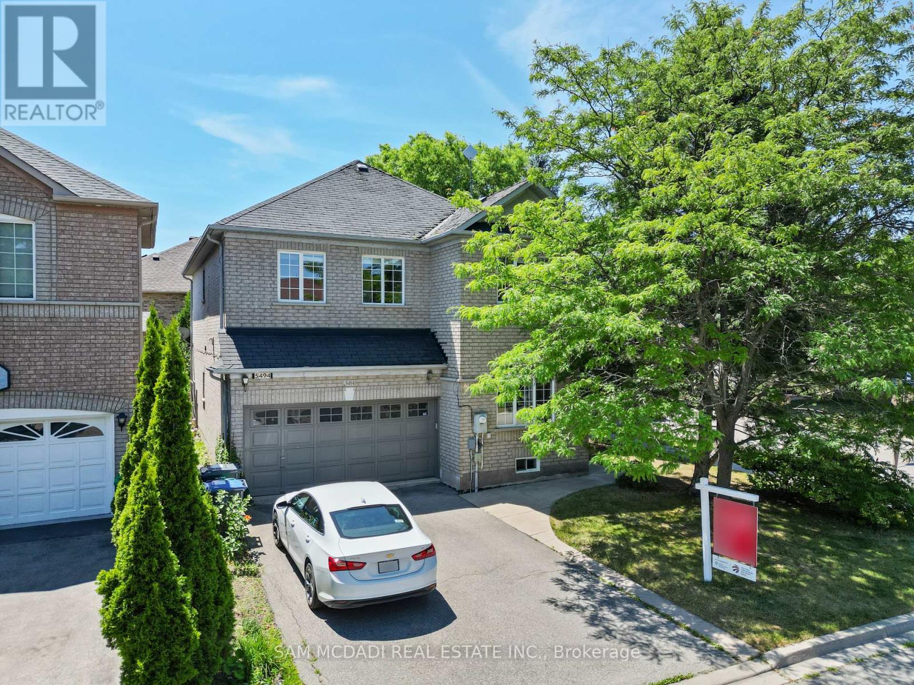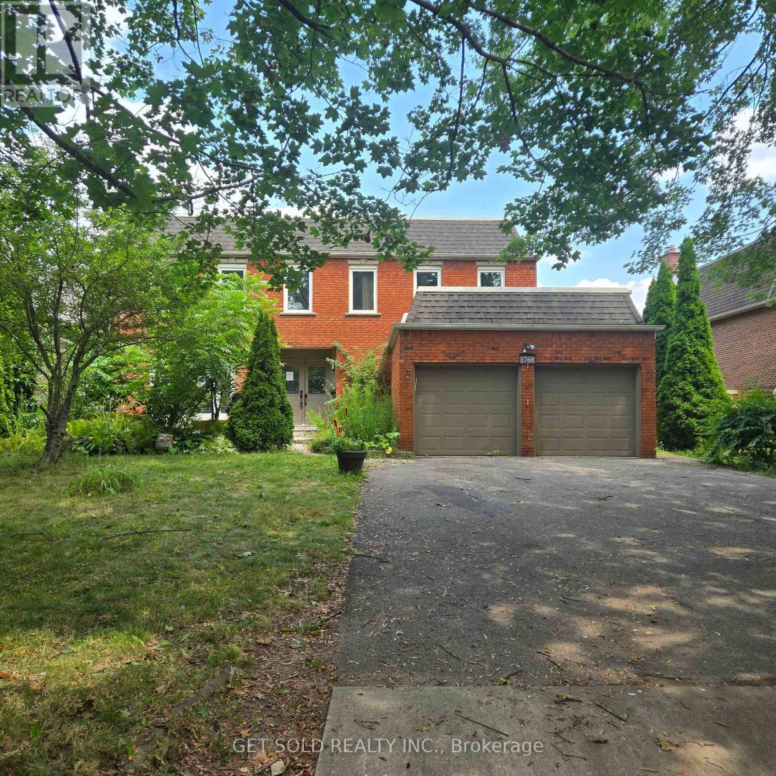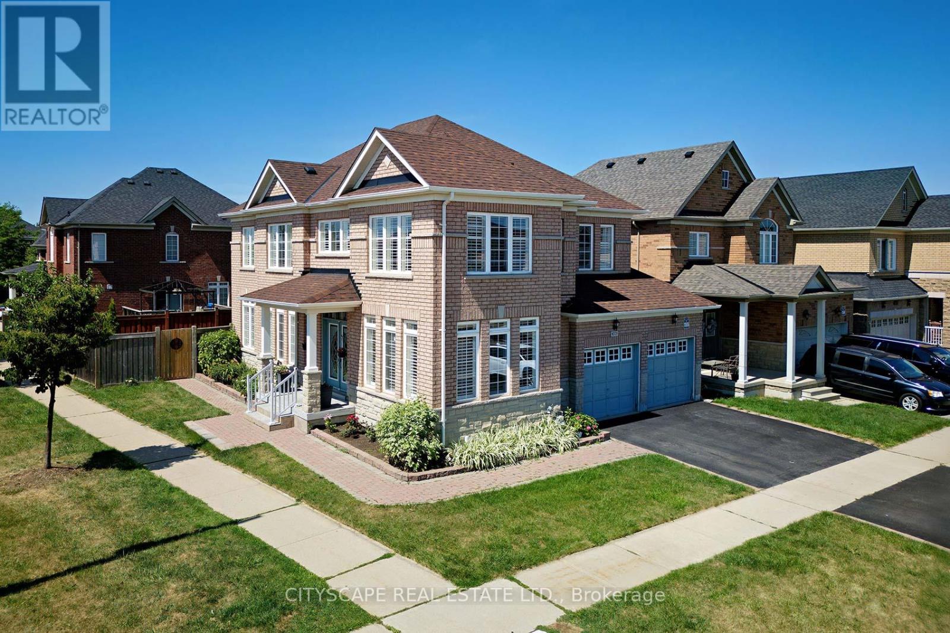133 - 677 Park Road N
Brantford, Ontario
Welcome to this Brand New modern open plan home, sleek and sophisticated. This modern town house offers the perfect blend of contemporary design and functional living. Boasting an open concept floor plan, large windows with open patio (terrace) lots of natural light that highlights the high end finishes. Located minutes from Lynden Park Mall and new Power Centre. Urban living at its finest. Close to Hwy 403. A must see! **EXTRAS** Upgraded laminate, granite counter top, upgraded corner lot, air conditioner installed. Brick and stone exterior. Energy efficient thermostat. Back splash in kitchen. (id:60365)
185 Wesley Crescent
Waterloo, Ontario
Charming BUNGALOW with attached tandem garage in sought-after adult lifestyle community of Martin Grove Village. This hidden gem is bigger than it looks from the street! Open concept layout with soaring double vaulted ceiling and lots of natural light. Central kitchen with island and great counter space. You'll love the separate workspace/beverage area with additional cupboards and countertop. Spacious living room with gas fireplace and lovely windows with California shutters. Large primary bedroom with amazing walk-in closet. Second bedroom with double closet is spacious as well--this room could also be a great office or craft room. Large main floor bathroom has 2 sinks, large vanity, separate shower and amazing premier walk-in tub for your convenience! Main floor laundry with lots of storage and laundry sink. And there's more! Basement has a 3 pc bathroom, plus a finished bonus room which could be nice hobby room, workout area, etc. The rest of the basement provides a huge amount of storage space or so many possibilities for your personal touch. You'll love relaxing or visiting with family and friends on your private back deck--it spans almost the width of the house, has a gas line for barbeque, and lovely open space behind--no back neighbours! Fantastic location--quiet area, minutes from the St. Jacob's Market, Highway 85, Conestoga Mall and all that Waterloo has to offer! Reasonable land lease fees of $780/month provide low overall cost of living and live in style! Must see! (id:60365)
341 Callaway Road
London North, Ontario
Welcome to 341 Callaway Road with a very modern and unique elevation built by Wastell Developments, in the highly sought after community of Sunningdale. This freehold, vacant land condo end unit Townhome, offers style and sophistication; which includes a flex space on Ground Floor with access to the back patio area and Double car Garage. Upstairs you will find 9ft ceilings and a coveted open concept design. The large windows offer loads of natural light and the open living/dining area and powder room presents the ideal space for entertaining guests. The gourmet kitchen showcases premium white cabinetry, with island, quartz counters; and includes stainless appliances as well as a large pantry. The upper level features 3 spacious bedrooms; including a primary bedroom with a luxurious ensuite, complete with walk-in shower and glass slider doors. The remaining two bedrooms are bright and spacious with large closets and an additional 3 pc bathroom. Located just minutes from Masonville, surround yourself with amazing shopping, parks, schools, golfing and walking trails. Book your private showing today! (id:60365)
55 Mcgraw Avenue
Brampton, Ontario
Absolutely Gorgeous Corner Lot Home With Incredible Curb Appeal With Over 1,800 Sq Ft of Livable Space, Now Available for Sale! This Stunning Property Features a Finished Basement With a Separate Entrance, Offering Great Potential for Rental Income or Personal Use. The Main Level Boasts Spacious Living and Dining Areas With Smooth Ceilings and Abundant Natural Sunlight. A Beautifully Designed Kitchen Includes Stainless Steel Appliances, Granite Countertops, White Cabinetry, and a Functional Centre Island, Perfect for Cooking and Entertaining. Upstairs, You'll Find Three Generously Sized Bedrooms and Upgraded Bathrooms Throughout. The Professionally Finished Basement Includes a Large Bedroom and a Full Bath, Ideal for Extended Family or as an Income Suite. Notable Upgrades Include a New Roof (2024), Freshly Sealed Driveway, and a Concrete Walkway. The Private Backyard Offers Plenty of Green Space and a Charming Gazebo, Perfect for Relaxing or Entertaining. This Home Also Features a Double-Car Garage With Parking for up to Six Vehicles. Freshly Painted in 2025, This Is a True Turn-Key, Move In Ready Home! Extras: New Asphalt Driveway (Summer 2023) Freshly Sealed, Hardwood Flooring on Main Floor, Basement, and Stairway, Smooth Ceilings on Both Levels, Custom Closets Throughout. (id:60365)
597 Hancock Way
Mississauga, Ontario
Situated on a coveted corner lot in Lorne Park's prestigious Watercolours community, this exceptional residence blends timeless elegance with modern sophistication. Sun-drenched interiors are enhanced by rich hardwood flooring and expansive windows, creating a warm and welcoming ambiance throughout. Thoughtfully designed with both style and function in mind, the home features 5+2 generously sized bedrooms and 5.5 luxurious bathrooms. The primary suite offers a tranquil retreat, complete with a spa-inspired ensuite outfitted with heated floors for added comfort. At the heart of the home, the gourmet kitchen is a culinary haven, showcasing top-of-the-line appliances, custom cabinetry, and seamless access to the backyard, an ideal setting for entertaining or family gatherings. The fully finished lower level expands the living space, offering a versatile recreation area, a private gym, a secondary kitchen, and additional bedrooms, perfect for extended family or guests. Step outside to a backyard paradise featuring a heated saltwater pool and hot tub, designed for ultimate relaxation and outdoor entertaining. The front exterior is equally striking, boasting a beautifully landscaped interlocking driveway with parking for 4+ vehicles, combining convenience with exceptional curb appeal. This remarkable home effortlessly unites luxury, comfort, and enduring style, creating a refined sanctuary to be cherished for years to come. (id:60365)
34 - 2901 Steeles Avenue W
Toronto, Ontario
Sale of Business without Property. Excellent corner location with heavy traffic facing Steeles Ave W. Automotive Repair shop with 3 hoist & Large Bay Door with 2 Washrooms. Great Opportunity for owner. Corner unit with office on main floor and mezzanine on second floor for storage. ** EXTRAS** 3 Hoist, Alignment station, welding machine, A C machine, tire balancing, compressor, transmission air engine, crane, scanner, 8 dedicated parking spots and washing machines. (id:60365)
5623 Bell Harbour Drive
Mississauga, Ontario
Renovated And Spacious Two Bedroom Two Full Bathroom Basement Apartment In Central Erin Mills. Furniture In The Pictures Are Included. Two Good Size Bedroom. One 3Pc Bath In Basement, And One 3Pc Bath On Main Floor. Private laundry. Private Side Door Entrance. Steps To Grocery And Bus Stop. Close To Go Transit. Top School Area. (id:60365)
2197 Wuthering Heights Way
Oakville, Ontario
Set on an extra-wide, pie-shaped ravine lot in highly sought after Bronte Creek, this home is the perfect backdrop for your next chapter: refined, relaxed, and ready to enjoy. Inside, you'll find elegance in the details: crown moulding, pot lights, arched doorways, vaulted ceilings, California shutters, and a newly renovated laundry room with new washer and dryer (2022). The kitchen is equipped with GE Monogram built-ins and a reverse osmosis system, and flows seamlessly to a private backyard oasis. All bathrooms have been tastefully updated within the past three years, and the primary suite boasts a custom walk-in closet. The fully finished basement features an electric fireplace, a 3-piece bathroom with a steam shower, a gym space, and a second dishwasher and fridge in the wet bar/servery, ideal for extended family or entertaining. Step outside and discover your resort-style retreat: a 22x40 heated saltwater pool (equipped with a Hayward heater and filter, 2020), an 8-seater hot tub, a pool cabana featuring a wet bar and 2-piece bath, a metal canopy, and even a pizza oven. Surrounded by top-rated schools, scenic trails, and convenient amenities, this home offers the best of Bronte Creek living with parks, shopping, and highway access all minutes away. (id:60365)
5494 Farmcote Drive
Mississauga, Ontario
Nestled in the heart of Churchill Meadows, this 3+2 Bedroom, 4 Bathroom home sits on a large 56x68.9ft corner lot creating the perfect blend of comfort and convenience. The main level features 9ft ceilings and a 20ft ceiling in the living room, complete with large windows that flood the home with natural light creating a sense of openness throughout. Find an entertainers kitchen featuring ample counter space, a convenient breakfast bar, SS appliances, all connecting to the breakfast area with walkout access to the spacious private backyard, perfect for enjoying meals outdoors. Walk-up to an upper level which features 3 sizable bedrooms, two 4pc bathrooms and a rare private balcony, perfect for sipping morning coffee or enjoying a relaxing evening. A fully finished basement with two additional bedrooms and a large recreational space, is perfect for a home gym, playroom, or home theater. A private double-car garage and a driveway which can park up to 4 vehicles ensures ample parking. Close proximity to parks, schools, amenities, Hwys, and more, making this the perfect location for families and commuters alike. (id:60365)
1768 Sherwood Forrest Circle
Mississauga, Ontario
Welcome to 1768 Sherwood Forrest Circle. This Power of Sale is a true renovators dream!! Presenting a rare opportunity for renovators, investors, or buyers looking to create their dream home. This spacious property features 5 bedrooms and 4 bathrooms, offering a generous layout ideal for large families or multi-generational living. Located in the sought-after Sheridan community, this property sits on a desirable lot with plenty of room for outdoor living or landscaping enhancements. With incredible potential, this is a chance to transform a classic home into a modern masterpiece! (id:60365)
1071 Tupper Drive
Milton, Ontario
Bright and Sunny Corner Detached. Two Storey with Brick and Stone elevation. Approx. 2,520 square feet (As per previous listing) Just Across Park and School. Nice double Door Entry with decorative Glass insert with Keyless Entry. Four Bedrooms and Three Three washrooms. Lot of windows around the the house on both floors. High 9' Ceilings on main floor. Circular Oak Staircase . California Shutters through out, Nest and Alarm System. Hardwood Floors through out main and upper level. Partial Virtual Staging for better understanding. Sprinkling system for big back yard. Entry from Garage, Interlock Walkways, Newer Drive way. Newer LG Appliances with APP control and trouble shoot. Perimeter Lights with App control KITCHEN: Open Concept Kitchen with Bar Hangover, Kitchen has Stainless Steel Appliances Included. Quartz Counter top, Backsplash. Combined with Breakfast area, large sliding Patio Door, walk out the the big back yard. Pot Lights, Double Sink, Touchless Faucet FAMILY ROOM: Good size Room, Combined with Kitchen, Big windows, Gas Fire Place, Pot Lights. Look out to backyard and Front yard LIVING ROOM: Separate Room, Ideally located at the entrance, Big windows facing front yard, Nice electrical Fixture. Opposite to the Dinning Room, with a powder Room across. DINNING ROOM: A separate formal dining room, Located close to the kitchen and Living for better functionality. Coffered Ceiling with a chandler and big window looking out to front Yard BED ROOMS: King-size Master Bedroom with a 5 piece Ensuite a Walk-in Closet. Three other good size Bedrooms with windows. Open Hall way with a computer Niche. Good floor pan with another washroom. BASEMENT : Finished basement apartment, with convenient entry from garage, shared laundry at lower level. Kitchen with Stainless Steel Appliances, Big living with large window. two bedrooms and a three Pc Wash room. (id:60365)
203 - 1012 Bloor Street W
Toronto, Ontario
Fully renovated suite featuring a sleek open-concept kitchen with modern cabinetry, quartz countertops, chrome finishes, and ceramic tile backsplash. Equipped with stainless steel appliances, including a refrigerator, stove, dishwasher, and over-the-range microwave. On-site laundry available ($). Heat and water included; hydro extra. Prime location just steps from vibrant Ossington Avenue, Christie Pits Park and the heart of Little Italy. (id:60365)

