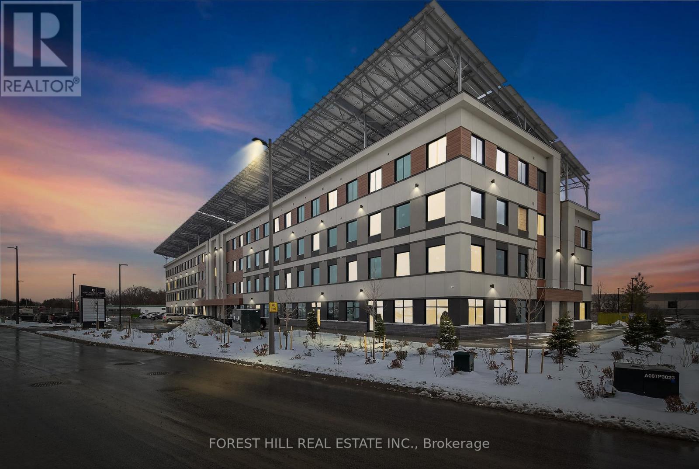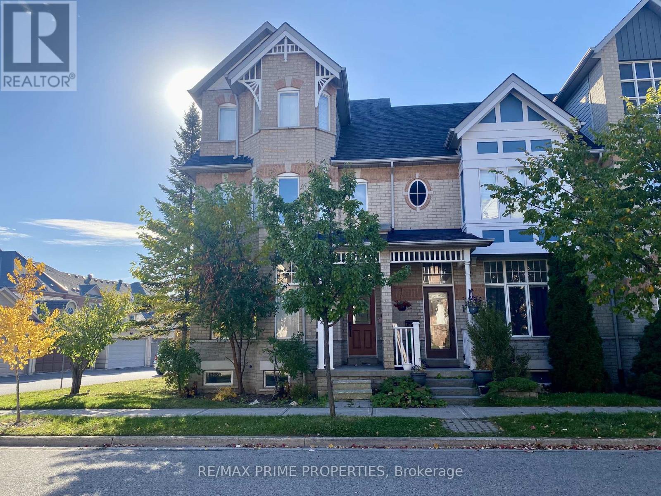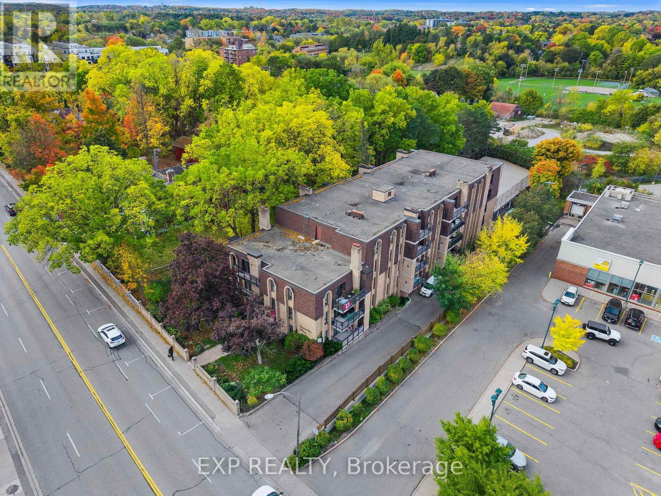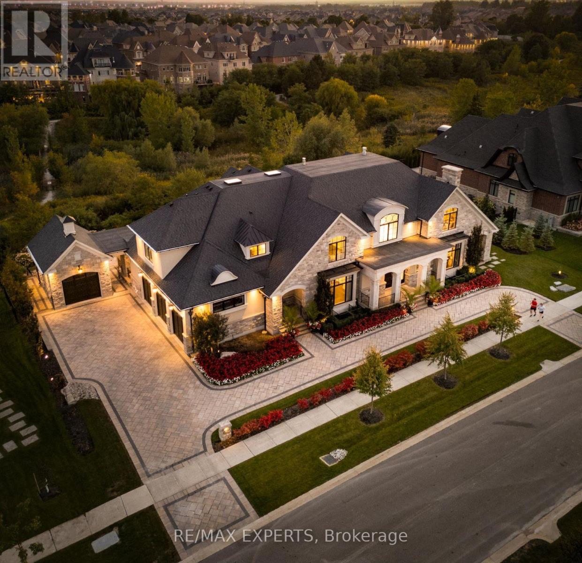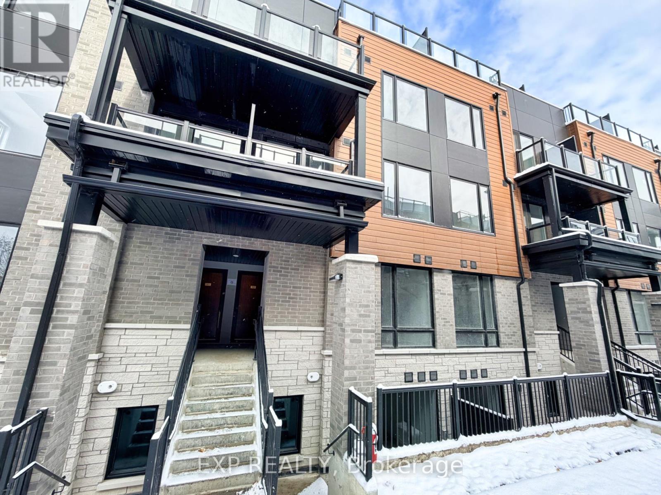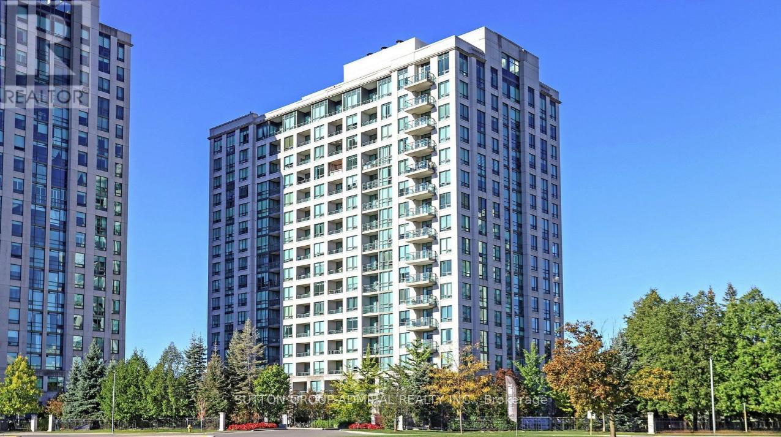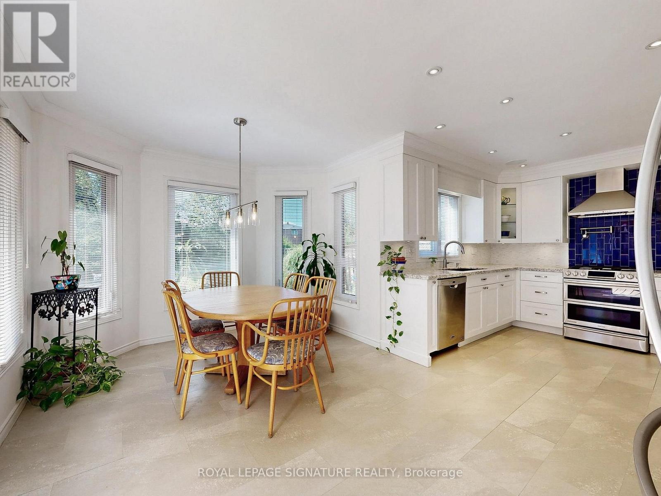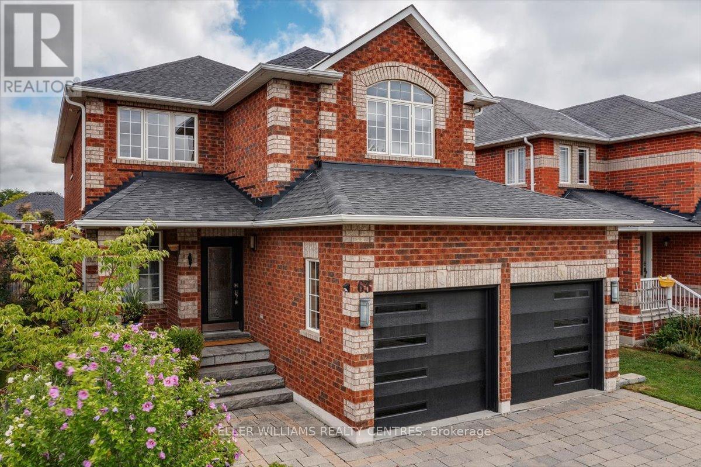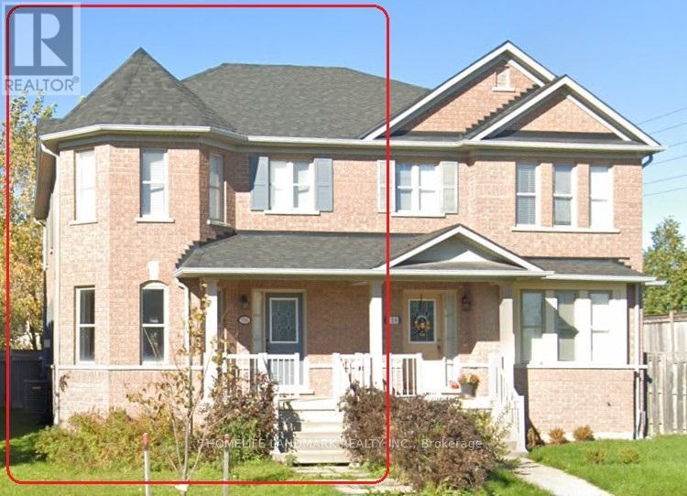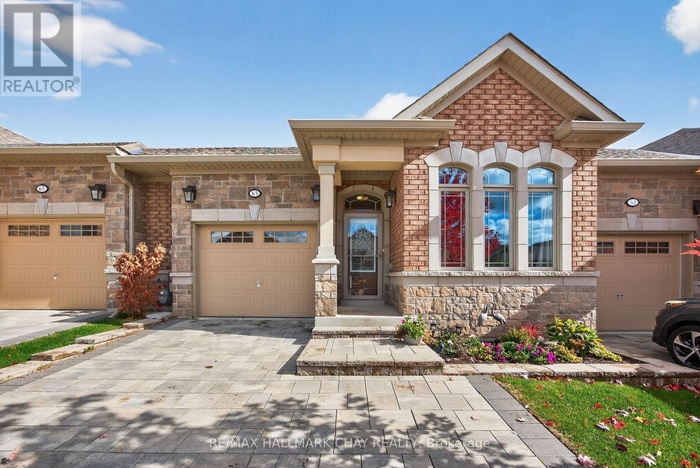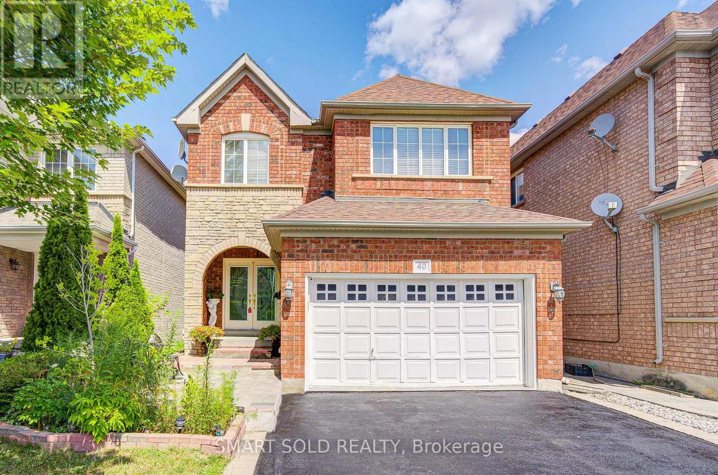206 - 35 Sunday Drive
Aurora, Ontario
Discover An Exceptional Opportunity To Own In Howland Green's Newest Wellington East Business Center-An Innovative, Eco-Forward Development Designed To Significantly Reduce Your Carbon Footprint And Operating Costs. This Modern Commercial Unit Is Part Of A Groundbreaking, Energy-Positive Project That Produces More Energy Than It Consumes, Providing Business Owners And Investors With Remarkable Long-Term Savings. Offering 1,014 Sq. Ft. Of Bright, Open-Concept Space, The Unit Is Fully Built Out And Serves As An Ideal Canvas For A Wide Variety Of Business Uses. The Interior Features Soaring Ceilings, Pot Lights, Oversized Windows That Fill The Space With Natural Light, And A Rough-In For A Kitchen To Support Your Operational Needs. A Stylish Two-Piece Bathroom, In-Suite Geothermal Heat Pump, And Two Dedicated Underground Parking Spaces Further Enhance Comfort And Convenience. The Building Showcases Modern Design Throughout, Including Tastefully Finished Common Areas, Two Elevators, Secure 24/7 FOB Access, And A Strong Focus On Sustainability And Efficiency. Zoned Employment Business Park, This Property Offers A Wide Spectrum Of Permitted Uses Suitable For Both Owner-Operators And Investors. Uses Include Professional And Medical Clinics, Daycare, Dry Cleaning Distribution, Fitness Facilities, Professional Offices, Retail And Accessory Retail, Recreational Centres, Media And Printing Service Establishments, As Well As Research And Training Facilities, Among Many Other Possibilities. Whether You're Looking To Establish Your Business In A Forward-Thinking, Energy-Positive Environment Or Invest In A Next-Generation Commercial Development, This Space Delivers Exceptional Value, Versatility, And Ongoing Savings. Modern, Chic, And Green - This Is A Commercial Opportunity Not To Be Missed. (id:60365)
119 Settlement Park Avenue
Markham, Ontario
This beautiful, sun-filled corner townhome in highly sought-after Cornell Village offers 1,861 sq.ft. of bright and functional living space, just minutes from Markham Stouffville Hospital, Cornell Community Centre, parks, transit, and top-ranked schools. Featuring 10 ft. ceilings and gleaming hardwood floors on the main level, the home includes a large eat-in kitchen with a walk-out to a private deck and wide backyard, a spacious second-floor family room with a cozy gas fireplace, and an expansive third-floor primary suite complete with a walk-in closet and a 4-piece ensuite featuring an oval soaker tub and separate shower. With three bedrooms, 2.5 baths, abundant natural light, and a detached 2-car garage, this charming property combines comfort, convenience, and an exceptional location ideal for families. (id:60365)
203 - 15390 Yonge Street
Aurora, Ontario
Welcome to Devonshire Place, one of Aurora's most sought-after addresses - where comfort, charm, and convenience meet. This bright, beautifully maintained 2-bedroom condo offers a sunny south-facing view overlooking the historic Hillary House and tranquil, tree-filled gardens - your own private escape in the heart of the city. Freshly painted and move-in ready, the home features laminate floors in the main living areas and soft Berber carpet in the bedrooms for a perfect blend of style and comfort. The open-concept living and dining area flows seamlessly to the private balcony - ideal for morning coffee or a quiet evening unwind. The eat-in kitchen is thoughtfully designed with custom honey birch maple cabinetry, tile backsplash, and stainless steel appliances, perfect for everyday living or entertaining friends. Both bedrooms are generously sized with great closet space, and the building itself is known for its peaceful atmosphere, caring community, and meticulous upkeep. Steps from transit, parks, schools, and Aurora's vibrant downtown - this home delivers modern convenience in a classic setting. Discover easy condo living in a location that truly has it all. (id:60365)
205 Northern Pines Boulevard
Vaughan, Ontario
Welcome To This Custom Luxury Residence On One Of Kleinburg's Most Sought-After Streets. Backing Onto Serene Green Space, This 5 Bedroom, 9 Bathroom Home Offers 7,384 Sq.Ft Above Grade (As Per MPAC) Plus A Finished Walk-Out Basement. Designed For Seamless Indoor-Outdoor Living, Multiple Covered Porches, Expansive Windows & Thoughtful Sightlines Fill The Home W/ Natural Light & Peaceful Views. Grand Foyer W/ Soaring Ceilings Leads To A Spacious Living Room Featuring A Fireplace & Dual W/O's To A Covered Porch. Elegant Dining Room Sits Directly Across The Servery For Effortless Hosting. The Servery Connects To A Chef-Inspired Kitchen Showcasing Stainless Steel Appliances, Oversized Centre Island & A Bright Breakfast Area W/ Large Windows Overlooking The Backyard & A W/O To A Covered Terrace Complete W/ An Outdoor Gas Fireplace. Sun-Filled Family Room Features A Large Gas Fireplace, Coffering Ceilings, Oversized Windows & Sliding Doors For A Seamless Connection To Nature. Main Floor Office Offers Large Windows & Tranquil Green Space Views. Each Bedroom Is Generously Sized W/ Ample Closet Space & Their Own Private Ensuite W/ Heated Floors. The Designer Primary Suite Includes A Gas Fireplace, Morning Coffee Bar W/ Bar Fridge, Balcony W/O, Walk-In Closet Featuring One Of The Home's Two Skylights, & A Spa-Like 5Pc Ensuite. Walk-Out Lower Level Offers A Climate-Controlled Wine Room, Wet Bar, Large Rec Room, 2 Bathrooms & Direct Access To A Patio Just Steps To The Backyard-Perfect For Entertaining. The Home Also Includes A Private 3-Level Elevator For Ultimate Convenience. Professionally Landscaped Grounds Feature Exterior Lighting, Interlocking, Irrigation System & Multiple Outdoor Living Areas Backing Onto Scenic Trails. High-End Finishes Within Include Coffered & Tray Ceilings, Custom Millwork, Heated Floors, Smart Home Automation & Window Security Film. A Rare Opportunity To Own A Private, Timeless Estate In One Of Kleinburg's Most Prestigious Neighbourhoods. (id:60365)
60 Steepleview Crescent
Richmond Hill, Ontario
PREMIUM *51Ft* Wide END Unit Townhome With Separate Entrance Basement, Nestled On One Of The Most Private And Quiet Inner Streets In Richmond Hill. Over $100K In Premium Renovations, Featuring Brand-New Hardwood Flooring, Smooth Ceilings With LED Pot Lights Thru-Out, Oversized Baseboards, Freshly Painted Garage And Front Entrance Doors, Newly Front Porch Tiles, Railings And Posts, Oak Staircase With New Pickets, Modern Light Fixtures, Direct Acess to Garage, And Upgraded Attic Insulation(R50). The Bright Living Room Is Highlighted By A Large Picture Window That Fills The Space With Natural Light. The Open-Concept Family And Dining Area Overlooks A Spacious Backyard, Perfect For Outdoor Entertaining. The Fully Renovated Kitchen Boasts Quartz Countertops, High-End Stainless Steel Appliances, Upgraded Cabinetry, Stylish Backsplash, And A Large Center Island With Quartz Countertop, Ideal For Cooking And Gathering. Upstairs, The Generous Primary Suite Features A Walk-In Closet And A Spa-Like, Fully Renovated Ensuite Bathroom. Two Additional Bedrooms Are Equally Functional And Share Another Beautifully Updated Full Bathroom. The Professionally Finished Basement With A Separate Entrance Offers 2 Bedrooms, 1 Bathroom, Own Laundry, And A Full Kitchen With Quartz Countertops. Easily Be Rented For $2,000/Month, Providing Excellent Income Potential Or Additional Space For Extended Family. Featuring Two Kitchens And Two Laundry Areas, One On The Main Floor Next To The Kitchen Cabinets And Another In The Basement. Located Within Walking Distance To Places Of Worship, Wave Pool, Police Station, Fire Department, Central Library, Mackenzie Health Hospital, And Alexander Mackenzie High School. Minutes To T&T Supermarket, H-Mart, Parks, Ravines, Shopping, And Public Transit, This Home Offers Both Comfort And Convenience In One Of Richmond Hill's Most Desirable Neighborhoods. (id:60365)
30 - 113 Marydale Avenue
Markham, Ontario
Brand new, never-lived-in 3-bedroom stacked townhome [The Markdale] in the heart of Markham's most desirable community! Offering modern comfort and convenience, this spacious home features an open-concept layout, high ceilings, and large windows that fill the space with natural light. Enjoy a modern kitchen with stainless steel appliances, 2.5 bathrooms, and a private rooftop terrace (400+ sq.ft.) - perfect for BBQs or outdoor relaxation. Steps to Walmart SmartCentre, Costco, restaurants, schools [Milliken Mills P.S. & H.S., Middlefield C.I. & Parkland P.S.], and public transit, with quick access to Hwy 407, 401 & Markham Rd. Available immediately. Tenant pays utilities. (id:60365)
304 - 100 Promenade Circle
Vaughan, Ontario
Spacious And Beautiful Unit Filled With Exceptional Features! 2 Bedrooms +2 Bathrooms+ Den ( can be used as a bedroom) . Over 1,000 Sqft Unit. Large Kitchen With Granite Countertops And Stainless Steel Appliances. Laminate And Ceramic Flooring, With Pot Lights Over The Breakfast Bar. A Large Eat-In Kitchen And An Optional Third Bedroom Or Study/Den. Ensuite Laundry Room And A Balcony. Close Walk To Promenade Mall, Wal-Mart, Winners, Starbucks, Many Stores & Restaurants. (id:60365)
48 Millcroft Way
Vaughan, Ontario
Welcome to this beautifully updated, family-friendly home in prestigious Thornhill offering approximately 3400 sq ft of living space. MOTIVATED SELLER ! This bright 4-bedroom residence features a new open-concept kitchen with a luxuriously appointed breakfast area and large bay windows overlooking a new deck with tempered-glass railing and a professionally landscaped perennial garden. Enjoy new casement windows, upgraded lighting, and fresh paint throughout, along with immaculate hardwood floors, new carpet, and a large dining room adjoining a sunken living room. The four spacious bedrooms include his-and-her closets, skylight, and abundant storage. Additional features include a cedar closet, central vacuum system, newer roof, nanny/guest quarters, sprinkler system, networked security, high-efficiency furnace rough-in, private home office, and excellent curb appeal. Move-in ready and meticulously maintained. Schedule your private tour today! (id:60365)
63 Kerfoot Crescent
Georgina, Ontario
Welcome to 63 Kerfoot Cres, a beautifully updated home in the desirable Northdale Heights Community of Keswick. Set on an impressive 42.65 x 203.05 ft. lot, this property offers a rare combination of modern upgrades, spacious living, and outdoor enjoyment just steps from Lake Simcoe. Inside, you will find a thoughtfully maintained 3-bedroom, 3-bathroom home where every bedroom features a walk-in closet. The heart of the home is the stylish kitchen, complete with granite countertops, a striking new backsplash, modern pendant lighting, and freshly repainted. A perfect blend of function and design for cooking and entertaining alike. The primary suite is a true retreat, boasting a fully renovated ensuite with quartz counters, stunning tile floors, a seamless doorless shower, tinted windows, and a custom built-in vanity. The second bathroom has also been fully remodeled with a Bluetooth mirror, new shower, vanity, and toilet. The main floor further impresses with motorized blinds, brand-new showpiece staircase with custom railings, and a refreshed 2-piece powder room. Additional upgrades include all new interior doors, a brand new washer/dryer, central vacuum system, and updated garage doors. The unfinished basement includes a bathroom rough-in and large cold cellar, offering endless customization potential. Step outside to your private oasis, complete with a Bullfrog R Series hot tub under a skylight gazebo with bar and privacy blinds, a Weber BBQ hooked up to gas, a stone patio, landscaped gardens, and newly planted trees. Located just minutes from St. Thomas Aquinas Catholic School, downtown Keswick, shops, transit, and parks, and only a short drive to Georgina's beaches, this home blends convenience with comfort. Don't miss your chance to own this move-in ready home on a premium lot in a family-friendly community. (id:60365)
336 Drummond Drive
Vaughan, Ontario
Welcome to this Spacious and Sun-filled 3 Bedroom Semi-Detached in a beautiful Neighbourhood of Maple! Great Access to All Essential Amenities, Walk To Go Train, Bus, School, Park, Shops & More! Minutes To 400 & Wonderland! Approx. 1800 SQFT with Hardwood Floor, Open Concept Layout, Gas Fireplace, Brand new Dishwasher and Stove. (id:60365)
63 Summerhill Drive
New Tecumseth, Ontario
Stunning Bungalow Townhome in the luxurious adult lifestyle community of Briar Hill! This "like new" home has been immaculately maintained and updated by the original owner. The bright, open-concept main floor features soaring vaulted ceilings, two skylights, and an oversized patio door that fills the space with natural light. Enjoy hardwood floors and an upgraded trim package throughout the main level, including the spacious primary bedroom. The modern white kitchen boasts quartz countertops, a large island, and an upgraded pantry wall offering ample storage. The primary suite includes two closets and a private ensuite bathroom. A versatile front den provides flexibility to suit your lifestyle-perfect as an office, gym, sitting room, or second bedroom. The garage offers both inside access and direct backyard access for maximum convenience. The peaceful, private backyard features a raised deck and lower interlocked patio, ideal for entertaining or relaxing. Fully finished basement includes oversized above grade windows, guest room retreat, a spa-inspired bathroom with an upgraded Jacuzzi tub, a cozy rec room with a gas fireplace, a full-sized laundry room with a sink, and a massive storage area. Nat Gas BBQ Hook Up. Custom Window Coverings. Garage Door Opener. Professionally Painted. Located in a scenic, quiet community surrounded by golf courses and rolling hills, this property combines comfort, convenience, and an active lifestyle. Condo fees cover exterior maintenance including windows, roof, driveway, snow removal, and lawn care. (id:60365)
40 Tuscana Boulevard
Vaughan, Ontario
Meticulously Upgraded 2-Car Garage Home Located In The Top-Ranking Stephen Lewis Secondary School District, Featuring NO Sidewalk And An Extra-Long Private Double Driveway That Accommodates Over 6 Vehicles, Nestled In The Highly Sought-After Dufferin Hill Community. Step Inside To A Sun-Filled Open-Concept Layout With Cathedral Ceilings, Newly LED Lighting/Pot Lights, And Freshly Painted Interiors. The Modern Gourmet Kitchen Showcases Sleek Countertops, Stainless Steel Appliances, And Overlooks A Bright Breakfast Area With Walk-Out Access To A Fully Fenced Backyard Complete With A Wooden Deck And Storage Shed, Ideal For Relaxing Or Entertaining. The Spacious Living Room Is Anchored By A Gas Fireplace That Creates Warmth And An Inviting Atmosphere. Upstairs, There Are Three Generously Sized Bedrooms, Including A Primary Suite With A Walk-In Closet And A Luxurious 5-Piece Ensuite, While The Additional Two Bedrooms Share An Updated Full Bathroom. The Professionally Finished Basement Adds Exceptional Value With Two Full-Sized Bedrooms, A 3-Piece Bathroom, Pantry, Ample Storage, And A Large Recreational Space Perfect For A Home Theatre, Playroom, Gym, Or Family Lounge. A Rare Opportunity To Own A Move-In-Ready Home With Modern Upgrades In One Of Vaughans Most Desirable Neighbourhoods, Easy Access To Highway 407, Hwy 7, Public Transit, GO Stations, Parks, Scenic Trails, Community Centre, Restaurants, Supermarkets And More. (id:60365)

