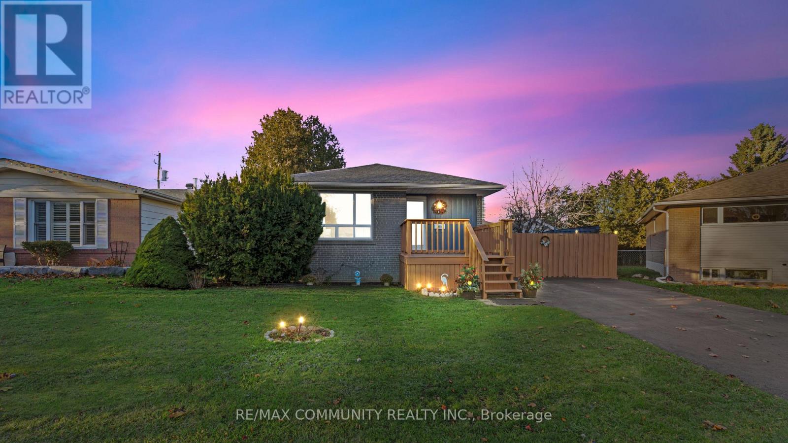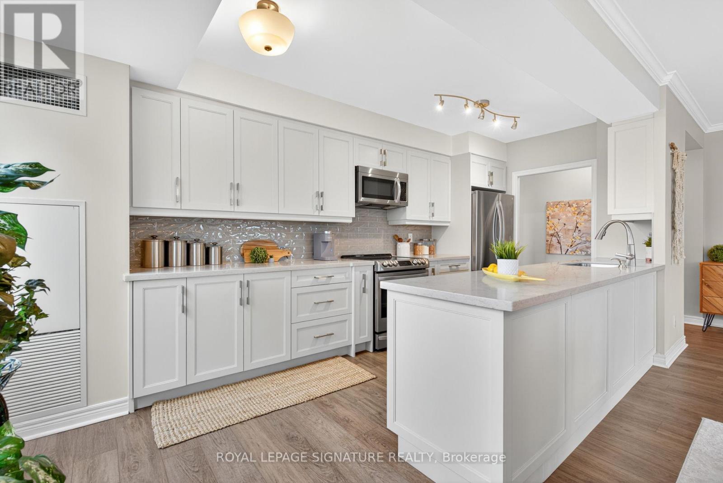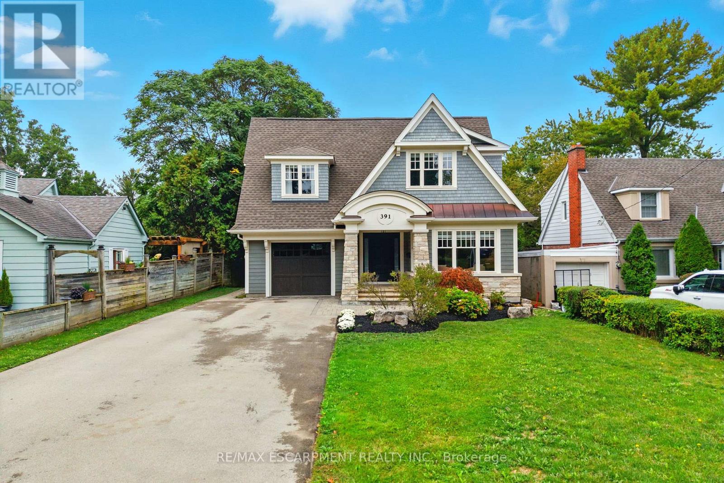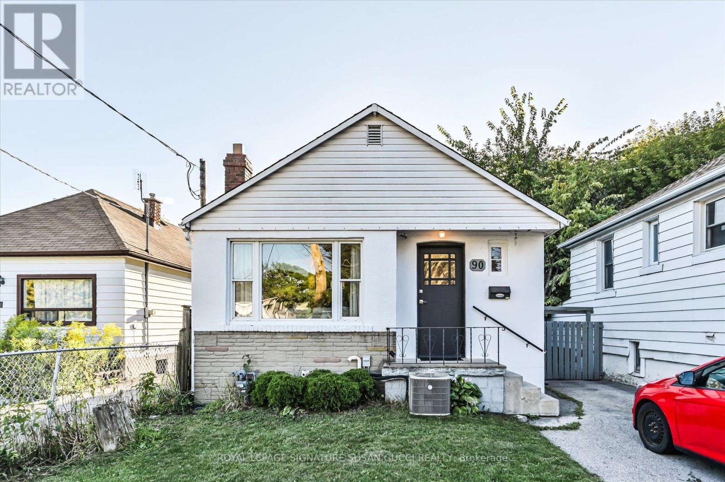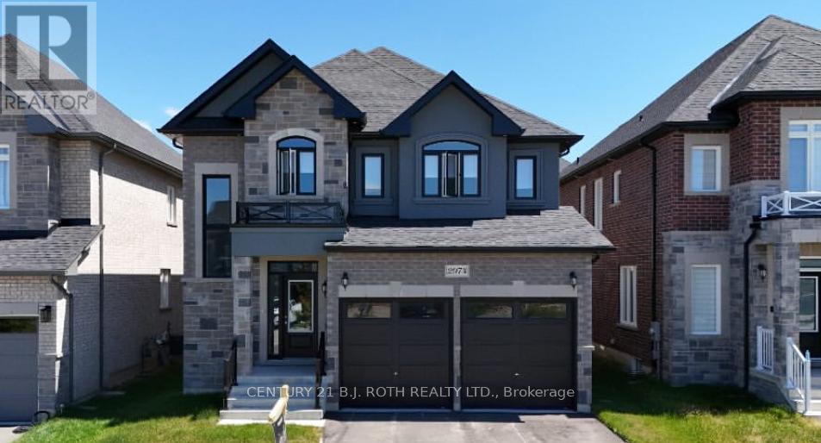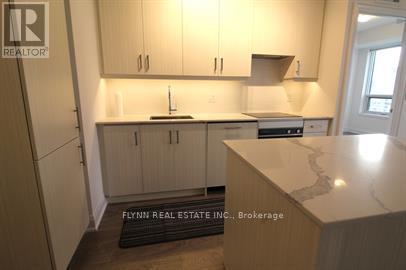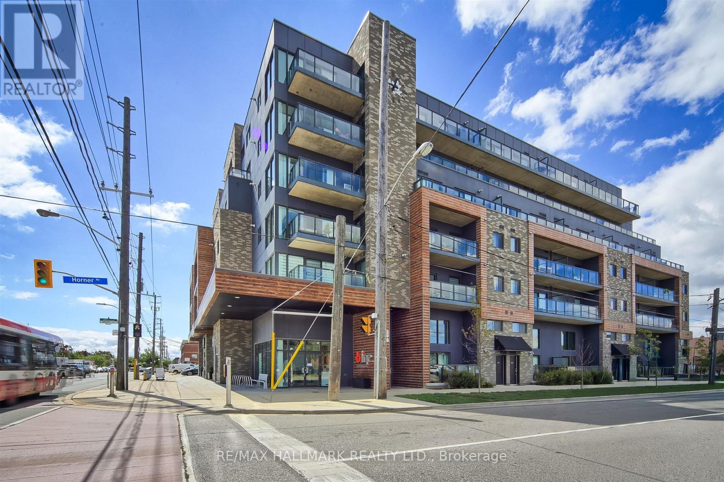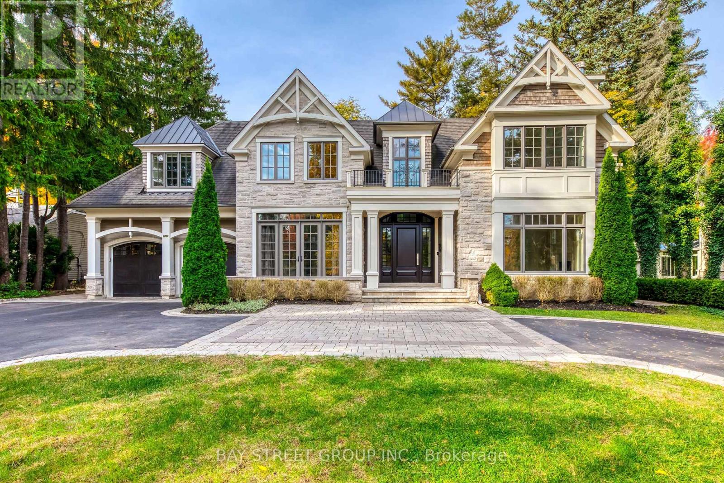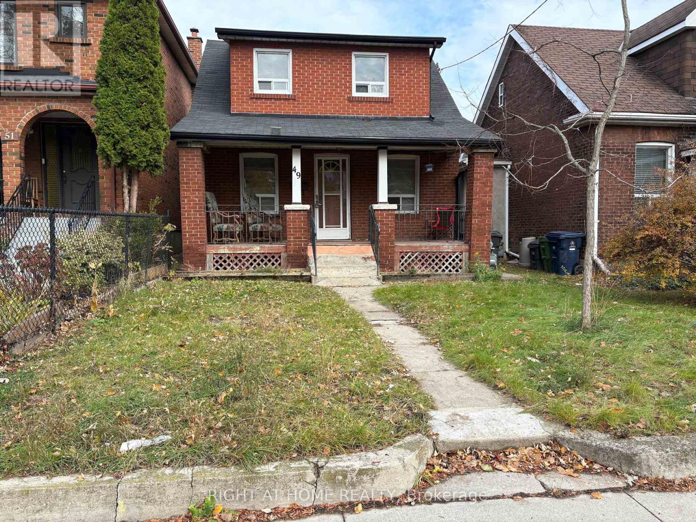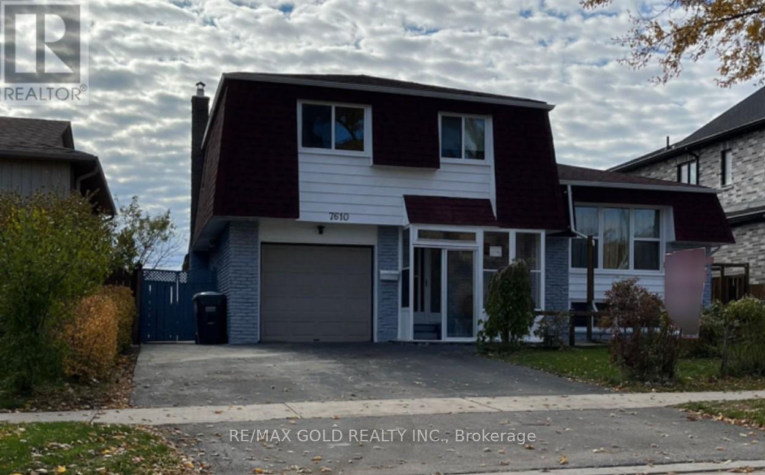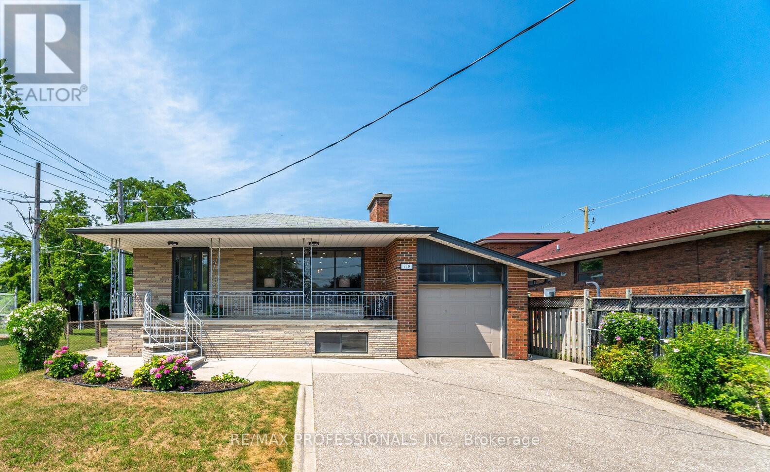855 Zator Avenue
Pickering, Ontario
Welcome to 855 Zator Avenue - just 5 minutes from the beach, waterfront trails, and the marina! Experience the ultimate lifestyle, whether you're looking for the perfect retirement setting or a family-friendly home with a cottage-like feel right in the city. This beautiful bungalow offers exceptional interior and exterior features. The upgraded kitchen shines with a stylish gold-accent design, Corian countertops, an extended Corian dining/sitting area, and a stunning backsplash. Every renovation has been completed with remarkable attention to detail and quality craftsmanship. The fully finished basement is a true bonus, offering a huge living area with new laminate flooring, a spacious bathroom, and a separate side entrance-creating an excellent opportunity for future income potential or a private in-law suite. Step outside to your backyard oasis. Situated on one of the largest pie-shaped lots on the street, this property provides ample space for outdoor fun, gardening, gatherings, or quiet relaxation. Located in the sought-after Bay Ridges community, you're just moments away from beaches, waterfront trails, marinas, shops, and vibrant local restaurants. Commuting is effortless with Highway 401 and the GO Station only minutes away. Don't miss this rare opportunity to own a truly special bungalow offering charm, quality upgrades, and an unbeatable location. (id:60365)
406 - 100 Promenade Circle
Vaughan, Ontario
Renovated from top to bottom with high-end finishes; no expense was spared! This upscale move-in-ready corner suite combines the ease of condo living with hotel-style amenities, all while offering the warmth and comfort of a true home, just steps from everything you need. Every corner exudes luxury. Start your mornings in a gorgeous chef's kitchen featuring custom wood cabinetry, Caesarstone quartz counters, stainless steel appliances and ample storage. The spacious primary bedroom includes a walk-in closet and ensuite with double sinks. Both bathrooms are beautifully updated with porcelain tile and quartz countertops. Sunlight pours through large windows all day long, while ensuite laundry and custom built-ins in the hallway closets add everyday convenience. Step onto your northwest-facing balcony for morning coffee, evening wine, or a good book, complete with maintenance-free flooring. One parking space (located right by the door!) and a large storage locker are included. The maintenance fees cover heat and water plus Premium Bell TV & Internet for just $47/month. This well-managed building, known for its welcoming community, offers an indoor pool, hot tub, sauna, fully equipped gym, party, games and media rooms, guest suites, library, 24-hour concierge and visitor parking. Residents also enjoy organized social events, making it easy to stay active and connected. The location & walkability is unbeatable, steps from Promenade Mall, Walmart, supermarkets, places of worship, cafes, restaurants, the library, public transit and a wide range of health and medical services; you truly don't need a car to access everyday essentials. Families will love the great school options, while outdoor lovers and sports enthusiasts can enjoy daily walks in Concord Regional Park, a game of Pickleball across the street at Pickleplex Social Club or Golf at The Thornhill Club. Don't miss this chance to join a vibrant, family-friendly community in a beautifully updated suite! (id:60365)
391 Patricia Drive
Burlington, Ontario
Custom-built in 2016, this exceptional residence offers approximately 5,000 square feet of luxurious living space, showcasing premium finishes and superior craftsmanship throughout. Situated on a 217-ft deep, pool-sized lot backing onto the RBG Hendrie Valley Sanctuary, this home blends elegance with natural serenity. The gourmet kitchen features a large island with dual-sided cabinetry, sink and pendant lighting, along with built-in stainless steel appliances including a wall oven, gas cooktop, fridge and dishwasher plus a sunlit eat-in area overlooking the private backyard. Rich hardwood flooring spans the main and second levels, complemented by hardwood stairs, coffered ceilings, crown moulding and pot lights that add warmth and architectural detail. The private primary suite includes a luxurious spa-like ensuite and two walk-in closets with custom built-ins. A finished walk-out lower level adds flexible living space, offering a fifth bedroom, full bathroom, rec room and multi-use area perfect for an office, gym, craft room or playroom. An upper-level balcony off the great room extends the living space outdoors and features a gas BBQ hook-up. Additional highlights include oversized windows, engineered hardwood, central vacuum and full home pre-wiring for automation and audio/video distribution. Ideally located minutes from Aldershot GO Station, Highways 403 and 407, as well as nearby restaurants and shopping. RSA. Luxury Certified. (id:60365)
147 Lebovic Campus Drive
Vaughan, Ontario
The Designer's Own Dream Home in Patterson- with Income-Generating, Two-Storey Basement Apartment with separate entrance. Set on a rare 33' ravine lot with a walk-out basement and an extra-wide 21' interior, this end-unit townhome is unlike anything else in Patterson. Envisioned by a renowned interior designer, every detail has been thoughtfully curated to surpass model home standards. Step inside to soaring 10' ceilings on the main floor and 9' on the second, smooth ceilings throughout, and rich 5" hardwood paired with 7" modern baseboards and 8' shaker doors. The kitchen is a true showpiece, anchored by a 10' island with dual waterfall edges, quartz counters, walk-in pantry, under-cabinet lighting, and a window seat that captures ravine views. The primary suite offers a retreat-like feel with a custom walk-in closet and spa ensuite featuring a standalone tub, quartz niches, sleek skirted one-piece toilets, and upgraded fixtures. The two-storey basement apartment, complete with laundry, offers versatility - perfect for multi-generational living or as a rental suite generating approximately $2,700/month. Outdoors, professional landscaping, interlock walkways, private side patio with backyard access, extended deck, multiple patios, and vinyl fencing create a private oasis. Added conveniences include dual laundry rooms, CAT5 wiring, BBQ gas line, and extra parking. This is more than a home - it's a statement of style, function, and luxury living. (id:60365)
90 Meighen Avenue
Toronto, Ontario
Welcome to this charming fully detached, classic bungalow offering 2+1 bedrooms and a layout that blends classic comfort with modern updates. Recently renovated with new floors, fresh paint, a stylish bathroom, and a beautiful kitchen, this home is truly move-in ready.Step outside to a spacious, fenced backyard: a private retreat ideal for kids, pets, and entertaining. The long private drive provides ample parking, while the self-contained in-law suite offers excellent flexibility, whether for extended family, guests, or as a potential mortgage helper. Located in a quiet, family-friendly pocket, you'll enjoy unbeatable convenience. Transit is at your doorstep with a 24-hour bus to the subway just a short walk away. Nearby Taylor Creek Park offers miles of paved trails for jogging, biking, and dog walking, with easy access to The Beach for boardwalk strolls. Shopping is close at hand too: head to the Shops of the Danforth for local charm or north to Eglinton for big-box convenience including Costco.This home is an excellent fit for first-time buyers, down sizers, or investors seeking a turnkey property in a desirable location. **OPEN HOUSE SUN NOV 23, 2:00-4:00PM** (id:60365)
2974 Monarch Drive
Orillia, Ontario
Fully built Mancini Homes, located in the highly sought after West Ridge Community on Monarch Drive. Home consists of many features including upgraded kitchen with quartz counter tops, gas fireplace, 9ft ceilings on the main level, rounded drywall corners, oak stair case, 5 1/4 inch baseboards and many more. Current model being offered (The Stanley - elevation A) consists of 4 bedrooms, 2.5 bathrooms, laundry located on the main level, open kitchen and great room, separate dining area and situated on a 40x150 lot (lot 9). Neighourhood is in close proximity to Walter Henry Park and West Ridge Place (Best Buy, Homesense, Home Depot, Food Basics). (id:60365)
2001 - 36 Elm Drive W
Mississauga, Ontario
Well maintained 2-bedroom, 2-bathroom condo located in the highly sought-after Edge Tower Condos. Just steps from Square One Shopping Centre, Celebration Square, GO Transit, and all major amenities, this bright and modern unit offers both comfort and convenience. The open-concept kitchen features an island, integrated appliances, and premium finishes, flowing seamlessly into the spacious living area with floor-to-ceiling windows that fill the space with natural light. The primary bedroom includes a walk-in closet and a private ensuite, while the second bedroom is generously sized and versatile. Enjoy the convenience of an in-suite full-size dishwasher and washer/dryer, one underground parking space, and a storage locker. Building amenities include a fitness centre, theatre rooms, resident lounge, and on-site daycare. Tenant pays hydro and holds tenant insurance at all time. (id:60365)
208 - 408 Browns Line
Toronto, Ontario
Discover Comfort And Convenience In This East-Facing, 1-Bed, 1-Bath Unit At The Contemporary B-Line Condos. Built in 2022 And Ideally Located In Toronto's Alderwood Neighbourhood. This Unit Includes An Open Balcony, And One Parking Spot. With 81 Units Across 6 Stylish Storeys, The Building Offers Premium Amenities Such As A Gym, Rooftop Deck, Party Room, BBQ Patio, And Bike Storage. Within Close Proximity To Transportation, Restaurants, Sherway Gardens Shopping Mall, The Queensway/Gardiner Expressway And Much More. Don't Miss This One! (id:60365)
1031 Lakeshore Road W
Oakville, Ontario
Gorgeous 4+1 bedroom, 5+2 bathroom custom-built home located in southwest Oakville. 5 min walk to Applyby College and Lake Ontario. Main floor office and Nanny room. Two furnaces and hot water tanks.AAA tenants only, no pets or smoking. (id:60365)
49 Batavia Avenue
Toronto, Ontario
A wonderful opportunity to rent this spacious two-storey, four-bedroom detached home featuring a large, fenced backyard. The eat-in kitchen offers a walkout to the yard. Ideally located: Runnymede School Dist. Close to Stockyards Mall, Subway Stn, TTC, Gardiner & 400, St. Joe's Hospital. Includes laneway parking. (id:60365)
7610 Anaka Drive
Mississauga, Ontario
Beautiful and spacious 5-level back split in a prime Mississauga location, 7610 Anaka Dr offers 4 generous bedrooms, a huge open-concept living and dining area, a large kitchen, and a cozy family room with a walkout to the backyard and a covered patio, with no house behind for added privacy. The home features a legal garage with internal access, two separate laundries, and an in-law suite on the lower level with its own kitchen, bedroom, and washroom, plus a legal basement. An outstanding choice for multi-generational living and a remarkable income-producing opportunity! All bedrooms are a great size, and the property is conveniently close to schools, bus routes, Malton GO Station, parks, shopping, and all amenities-making it an ideal home for families and investors alike. (id:60365)
718 Royal York Road
Toronto, Ontario
The Newly Renovated Main level offers an open-concept Kitchen, Living and Dining area, New Hardwood Flooring, Pot lighting, gas fireplace, and elegant light fixtures. The newly renovated kitchen is perfect for entertaining, complete with New stainless steel appliances, a stylish hood fan, a picture window above the sink, and a spacious island with breakfast seating. There are three large bright bedrooms on the main floor, each with large windows and double sliding-door closets. The stunning 5-piece bath includes double sinks, a rainfall showerhead, and a deep soaker tub for relaxing. The fully finished lower level with IN-LAW SUITE with a separate entrance provides excellent flexibility with a second kitchen, large family room and separate recreation room which could easily double as a 4th bedroom, Renovated 4-piece bath, Bright Laundry area and a generous storage room with built-in shelving. Ideal for in-law or multi-generational living. An attached single-car garage includes a handy loft for additional storage. This is a home that combines comfort, function, and style in a family-friendly layout. 10 ++ (id:60365)

