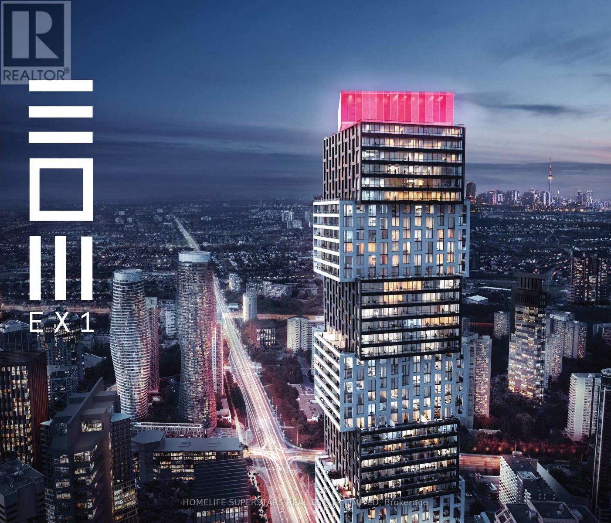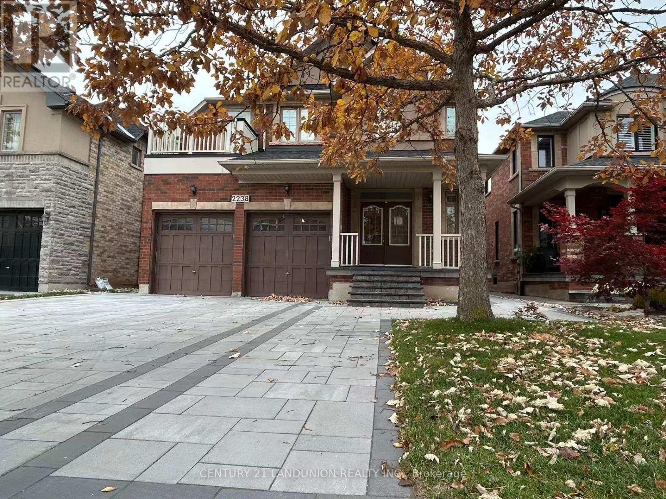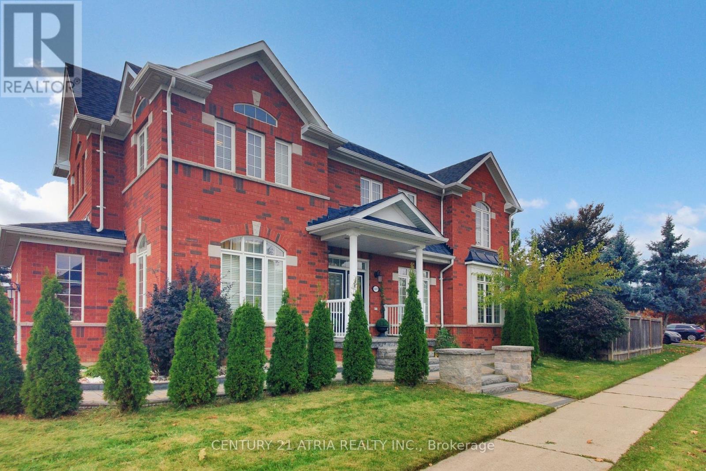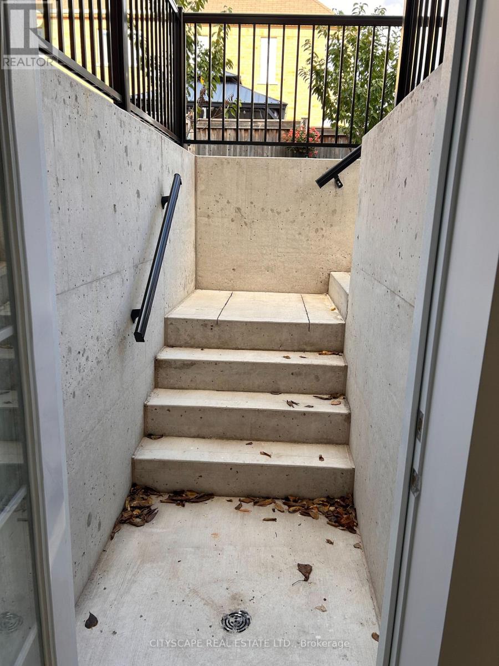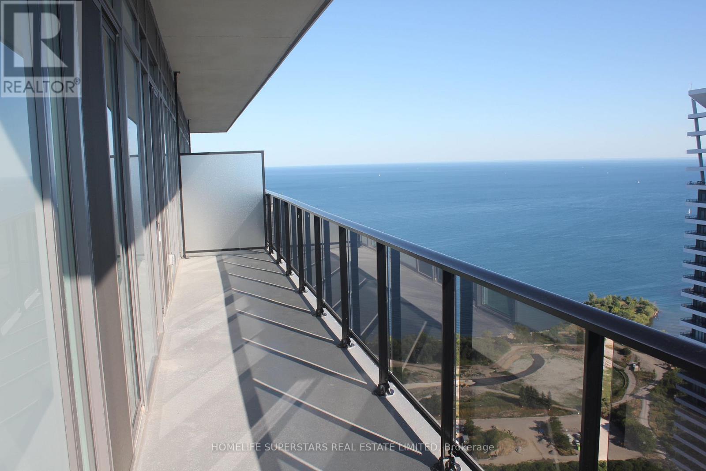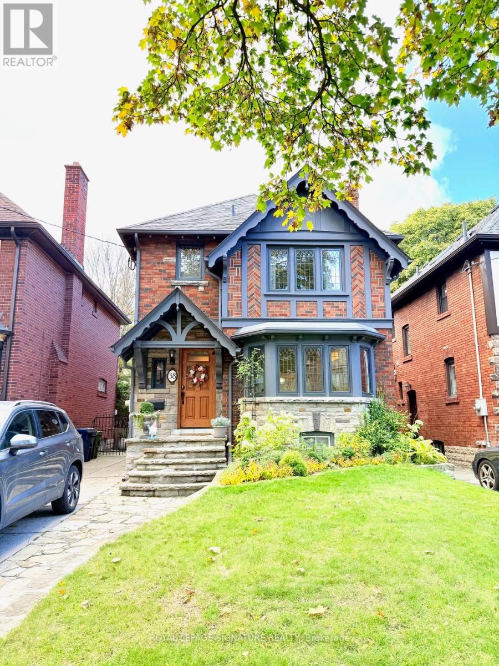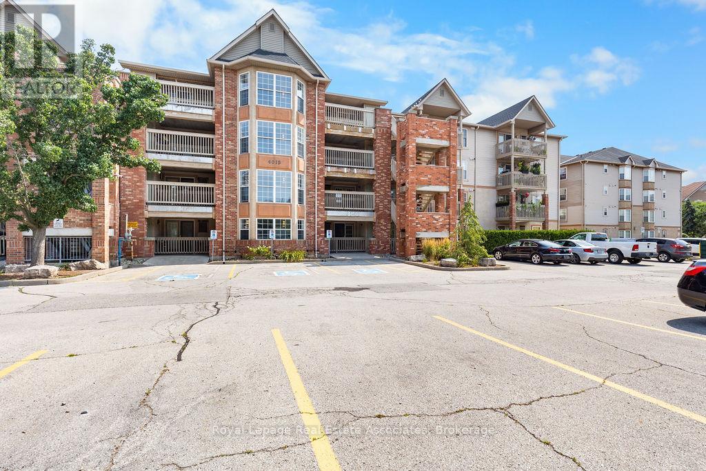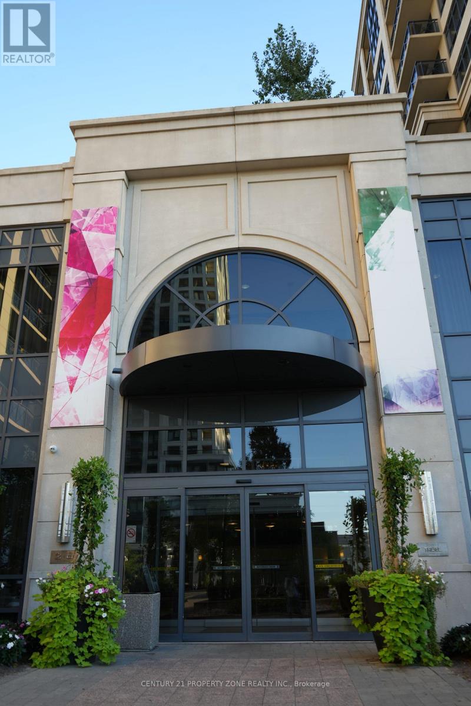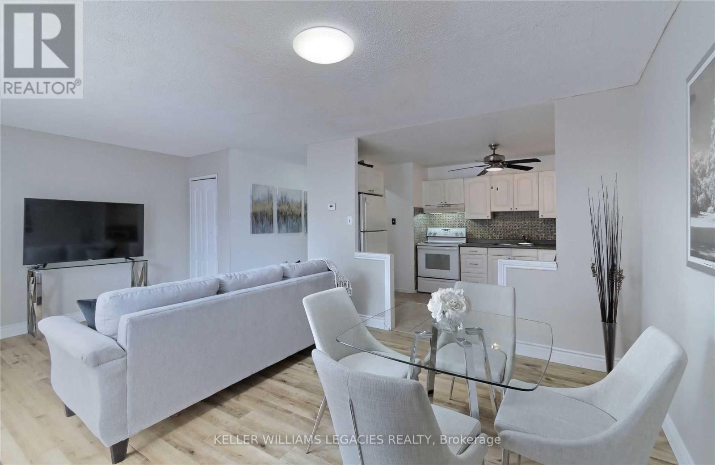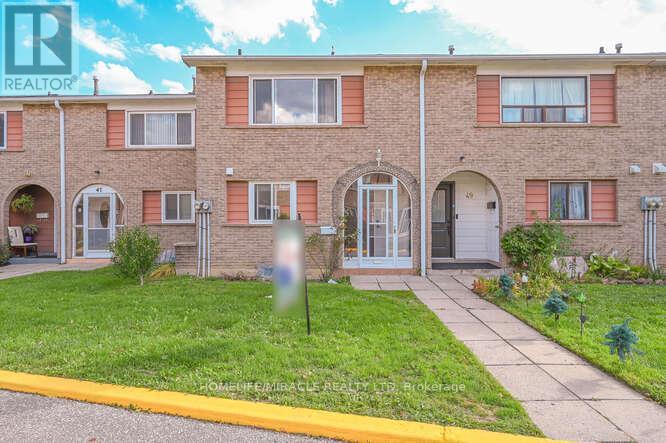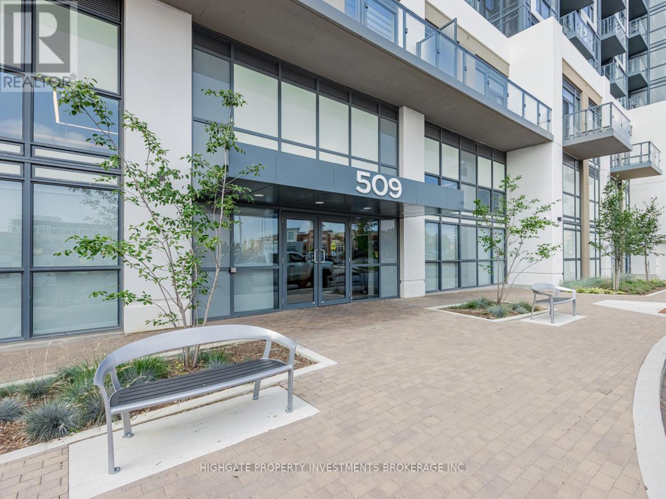3009 - 4015 The Exchange
Mississauga, Ontario
Brand New, Master Plan - Exchange District residences, a striking new landmark that defines modern urban living in core SQ1, Mississauga. This brand-new 1 bdrm + Den (spacious Den - can be used as 2nd bdrm)suite combine stylish design with functional layouts. soaring 9-ft smooth ceilings, expansive floor-to-ceiling windows, and wide-plank laminate flooring throughout, creating bright and airy interiors filled with natural light. The contemporary Italian-designed kitchens feature integrated built-in appliances, sleek quartz countertops, and modern tile backsplashes perfectly blending elegance and convenience. Spacious bedroom, spa-inspired bathroom, and thoughtful finishes - innovative smart access systems, geothermal heating, and premium Kohler fixtures. comfort and sophistication to every corner. Residents will enjoy world-class amenities and an unbeatable location just steps to Square One Shopping Centre, Sheridan College, Celebration Square, Living Arts Centre, YMCA, fine dining, and future LRT transit, with quick access to Highways 403, 401, and QEW. (id:60365)
2238 Gladacres Lane
Oakville, Ontario
Newly renovated legal basement apartment in the highly sought-after West Oak Trails neighbourhood of Oakville. Bright and spacious 3-bedroom, 2-bath layout, including one bedroom with its own private ensuite. Features a separate side entrance, open-concept living/dining area, and private in-suite laundry. Completed with City Permit for compliant and comfortable living.Located in a quiet, family-oriented community surrounded by parks, walking trails, and green space. Convenient access to Fortinos, FreshCo, Walmart, LCBO, banks, cafés, restaurants, and Oakville Trafalgar Memorial Hospital. Easy commuter access to QEW, Hwy 403, and GO Transit.Situated within well-regarded school boundaries, including Emily Carr PS and Garth Webb SS.**Flexible Rental Options: Space can also be rented as smaller separate units at different price points. (id:60365)
169 Barber Drive
Halton Hills, Ontario
Premium Corner Lot full of Natural Light, 5 Brs 5 Wrs Detached home move-in ready. Finished Bsmt. Hardwood Floors On Main Level, & 2nd Flr Sitting Area & 2 Bedrooms 9Ft Smooth Ceiling On Main Flr, Pot Lights& Zebra Shades. Gas Fireplace. Large Windows Bring Lots Of Sunlight. Eat-In Kitchen, Stainless Appliances, Centre Island, Backsplash, Granite Countertop & W/O To Bkyd. Wood Staircase. 2 Master Brs W/ Ensuite & W/I Closets. Spacious Brs W/ Large Closets. (id:60365)
Bsmt - 969 Transom Crescent
Milton, Ontario
Spacious Brand-New Legal Basement Apartment This never-before-lived-in basement features 2 large bedrooms, 1 modern bathroom, and an open layout offering plenty of space. Enjoy high-end, brand-new appliances and a prime location near top-rated schools, parks, community centers, shopping, and Milton District Hospital. (id:60365)
5407 - 70 Annie Craig Drive
Toronto, Ontario
Incredible Panoramic Lake Views. True Waterfront Luxury, Immaculate And Upgraded Corner Suite With Wraparound Balcony full 2 bdrm & 2 bath And Unobstructed Breathtaking Views Of The Lake & city. Loaded With Upgrades Throughout. Chic Modern Kitchen With Integrated Built In Appliances. Quartz Counter Top With Backsplash. Smooth Ceiling. One Parking & One Locker, This Condo With No Bulkheads, All High Clear Ceilings, Fabulous Amenities Include Outdoor Pool, Fitness Centre, Yoga Studio, Party Room, Billiard, Sauna, Bbq Area, 24Hr Concierge. Steps To Waterfront, Humber Bay Park, Restaurants, Yacht Club, Groceries, Cafes And All Amenities... (id:60365)
38 Jackson Avenue
Toronto, Ontario
Luxuriously Furnished! Entire House! Renovated Smith-Designed Tudor on a Highly Desirable Street in South Kingsway. Charming 3-bedroom home in prime Kingsway location, steps from Bloor St. shops, restaurants, Royal York Subway, and top-rated schools (e.g., Lambton Kingsway, top in Etobicoke). Minutes to High Park, downtown, airport, and city amenities. Features a professionally finished basement with sub-floor, new kitchen (2020), newer windows, newer roof, upgraded electrical (200 amp, wired for 2 EVs), rebuilt garage, 2 fireplaces, and a sunroom adding extra space to the third bedroom upstairs. Quiet street, close to parks and all conveniences. (id:60365)
106 - 4013 Kilmer Avenue
Burlington, Ontario
Welcome to 106-4013 Kilmer Avenue a bright and charming 1-bedroom condo nestled in a quiet, well-maintained Burlington community. This inviting ground-floor unit offers a functional open-concept layout with warm laminate flooring throughout. The kitchen features stylish two-toned cabinetry and opens into a cozy living space with French doors leading to a private open-air balcony perfect for morning coffee or relaxing evenings. A spacious 4-piece bathroom completes the interior. Enjoy the ease of one surface parking spot along with ample visitor parking for your guests. Located close to shopping, parks, trails, transit, and major highways, this is an ideal opportunity for first-time buyers, downsizers, or investors to enjoy easy, low-maintenance living. (id:60365)
1303 - 6 Eva Road
Toronto, Ontario
Beautifully Spacious Unit 890 Sq.Ft Approx.In Prestigious West Village By Tridel State Of Art Building, SunFilled 2 Bed + Den & 2 Wr, Featuring 8 Ft Ceiling, Open Concept ModernKitchen With Granite Counters, Under Mounted Sink. Big Living Room,Functional Den Can Be Used As A 3rd Br. Laminate Thru-Out, Master BrW/ 3Pc Ensuite & Closet.Well Sized 2nd Br. 5 Star Amenities. 2 Parking. Close To Hwy 401, 427,Qew, Minutes From Sherway Garden.Ss Fridge, Stove, B/I Microwave, Dishwasher, Washer & Dryer, All Elf'sAnd Window Coverings. Meticulously Maintained. (id:60365)
41 - 1016 Falgarwood Drive
Oakville, Ontario
Enjoy the space and comfort of a house without the high price tag! Welcome to this bright and spacious two-level ground floor unit, offering both front door access from the common hallway and a private rear entrance through the patio and backyard. The open-concept layout features brand-new laminate flooring throughout the main and second levels, with new carpet on the staircase for added comfort. The combined living and dining area is perfect for entertaining and includes a walkout to the fully fenced yard, ideal for relaxing or hosting gatherings. Upstairs, the large primary bedroom features a walk-in closet, an additional sitting area, and a private balcony. For added convenience, the second floor also includes ensuite laundry.Located just a 2-minute walk from Joshua creeks, this home is close to all major amenities including shops, schools, parks, and transit. Additional Features: Heat, smoke, and carbon monoxide detectors, Intercom system, BBQs permitted, Fenced backyard, Water, internet & Cable included! Furniture may stay (id:60365)
48 - 2012 Martingrove Road W
Toronto, Ontario
Location... Location ... Location. Largest townhouse in a well maintained condo complex await you to occupy it. This carpet free, move in ready spacious unit is freshly painted and filled with natural sun shines. Thousand of $$$ spent on upgrade (Portlights 2025, Wooden floor-2025 washrooms-2025, Kitchen with quartz counter top-2023, New furnace-2021 Windows 2018 and much more). This beautiful unit has large size 3+1 Bedrooms and Fully Renovated Two Full Baths. Perfect For end user or investor. Whether you are Upsizing Or Downsizing, this is perfect for you to live. Walk-Out To large size fenced back yard for family entertainment. Water charge, building insurance and roof maintenance are included in very low condo fee. Ample Storage throughout Including Large Crawlspace In Basement. Located at most desirable area of North Etobicoke, this unit is just at the corner of Albion Road and Martin Grove Road, TTC buses stops at your doorsteps to go to Kipling and Wilson Subway Stations, Steps away to Finch West LRT, easy access to all major highways- 401, 407, 427, 409, 400, Hwy 27, Hwy 7, Humber hospital and Guelph-Humber University, Albion Mall. Close to major Canadian and Asian Grocery Stores, Worship Places, eatery places, Few minutes drive to city of Brampton East, Vaughn, North York, South Etobicoke. Book your private showing NOW. (id:60365)
403 - 509 Dundas Street
Oakville, Ontario
Client RemarksBright & Spacious 2 Bedroom, 2 Bath Unit With Nice Views Of The Escarpment. Premium & Modern Finishes Throughout. Open Concept Floorplan With 9 Ft Ceilings. Luxurious Kitchen With Stone Countertop Island, Backsplash, Tracklights & Stainless Steel Appliances. Primary Bedroom Features A Large Walk-In Closet, Wide-Plan Laminate & 3PC Ensuite With Fully-Tiled Stand-Up Shower. Spacious 2nd Bedroom - Perfect For Working From Home! Ensuite Laundry Included. Numerous Amenities Including: Party Room, Dining Room, Theatre, Games Room, Gym & Rooftop Terrace. Great Location! Minutes to Restaurants, Groceries, Transit, Hospitals, Sixteen Mile Creek With Hiking & Bike Paths, Tim Hortons, LCBO & Other Stores. (id:60365)
452 Rothesay Place
Burlington, Ontario
This newly built South Burlington custom home blends modern sophistication, timeless craftsmanship, and everyday comfort. Ideally located near top-ranked schools, amenities, and a family-friendly community, it offers elegance and convenience. The smooth stucco exterior, wrought iron details, professional landscaping, and illuminated stone hardscaping create a striking first impression. The nicely appointed lot provides outdoor areas around all angles of the home. A covered entry with chandelier and recessed lighting welcomes you inside. Inside, an open-concept layout features Art-Deco inspired windows, a handcrafted walnut accent wall, and sleek linear fireplace. Integrated lighting, a built-in sound system, and custom finishes enhance the elegant atmosphere. The chefs kitchen offers Thermador appliances, custom cabinetry, a pantry with coffee bar, granite-topped island, and walk-out to the rear patio perfect for entertaining. Five bedrooms include custom closets and spa-inspired ensuites. The primary suite features a freestanding tub, oversized porcelain-tiled shower with rain and waterfall features, and designer fixtures. An upper loft adds a custom wood bar, granite counters, wine storage, plus an additional bedroom and full bath. Radiant-heated floors, high-velocity heating, and centralized Lennox cooling ensure year-round comfort. Solid oak staircase, wrought iron accents, and premium finishes reflect exceptional craftsmanship. This residence is elegance, comfort, and lasting quality perfectly situated in a community you'll love to call home. (id:60365)

