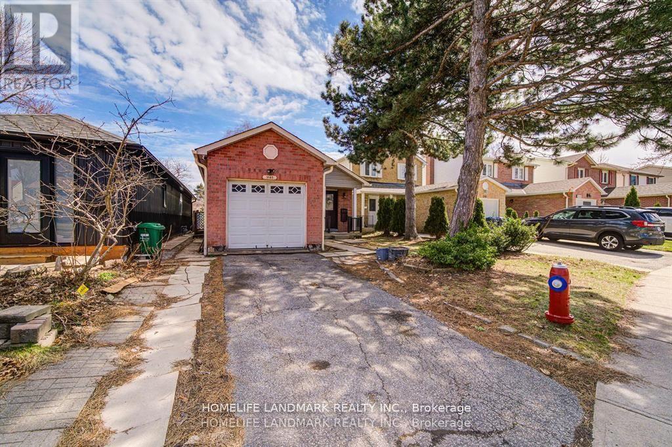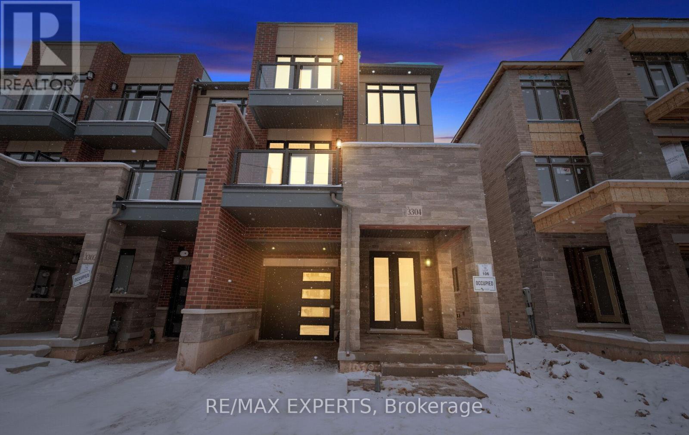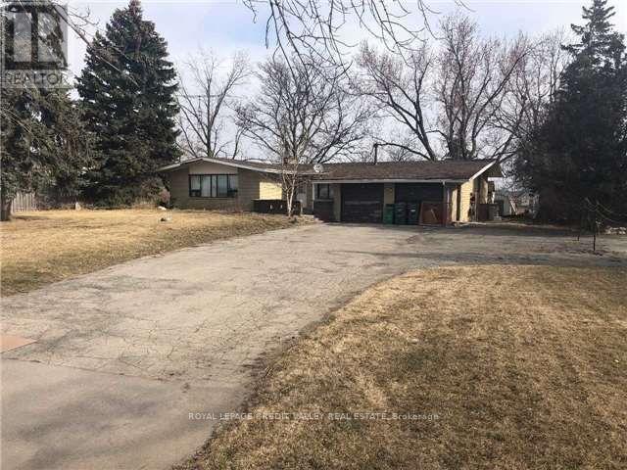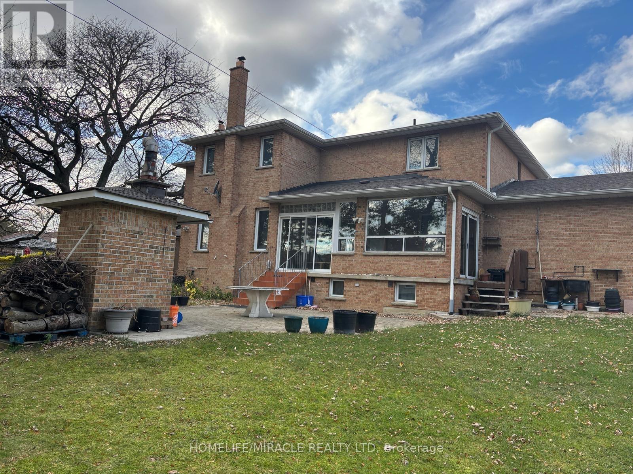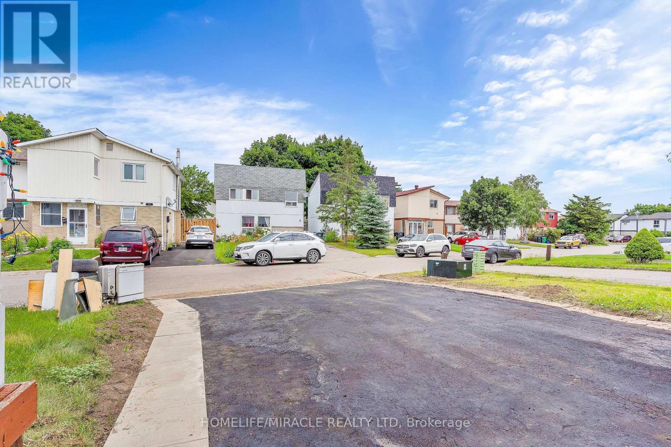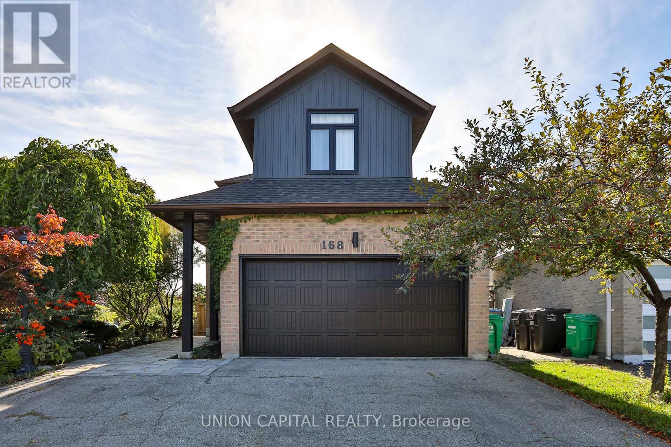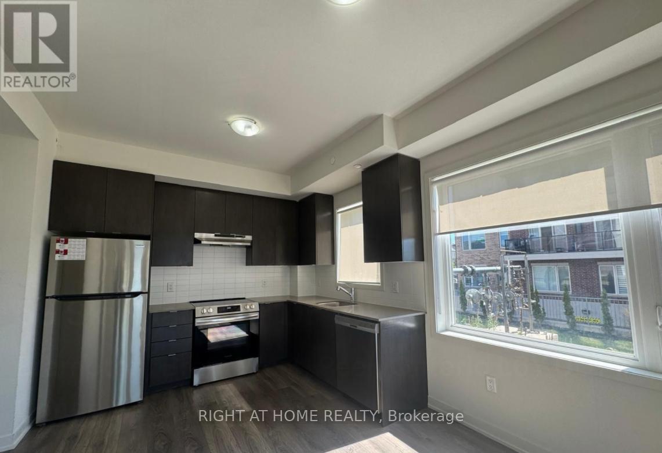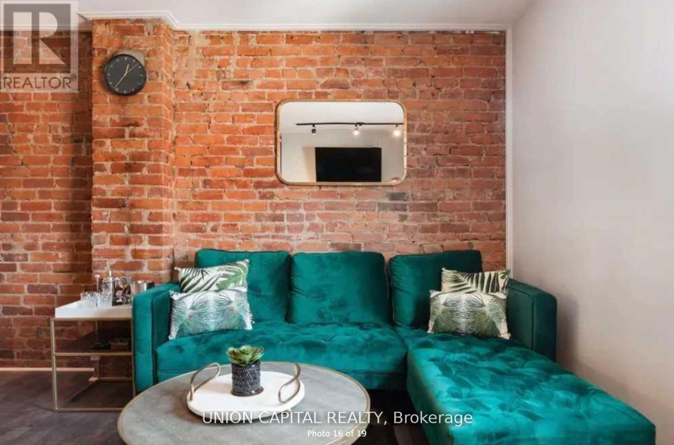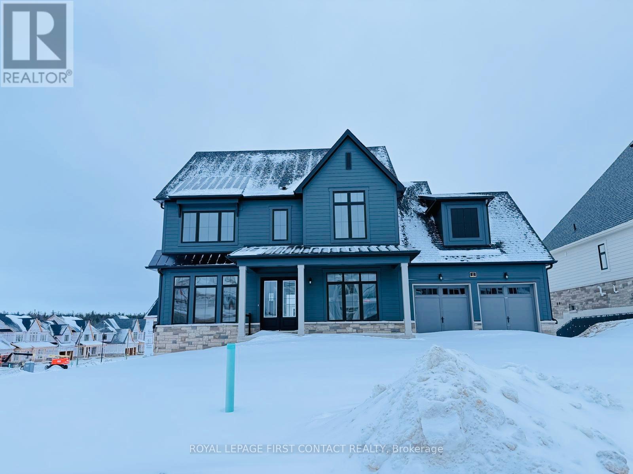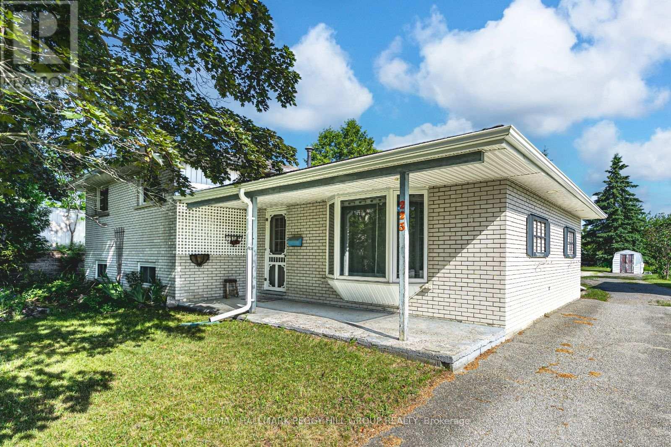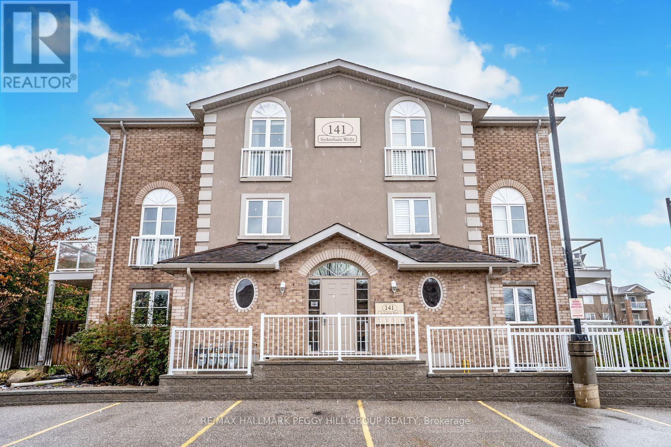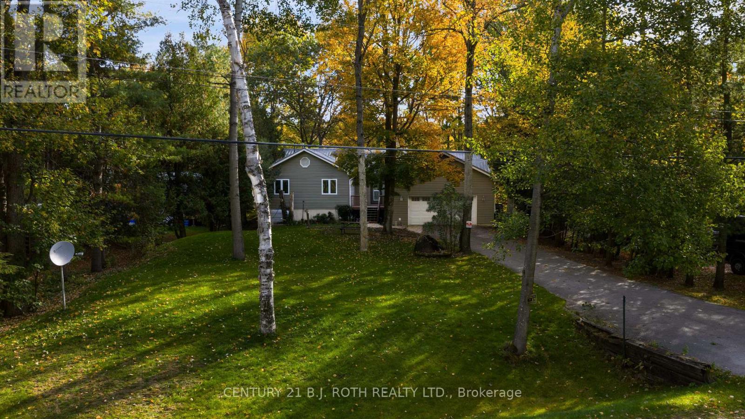Basement - 3145 Cantelon Crescent
Mississauga, Ontario
Charming Detached Bungalow Branded New 2 Bedrooms Legal Basement With 1 Full Bathroom And 1 Parking Spot On Driveway, Ideal For A Small Family Or Professional Tenants. Located In A Prime Mississauga Area, Just Minutes To Highways 401, 403, And 407. Featuring A Deep Lot, Spacious Front Porch, Air Duct Clean Done On December 13/2025, Includes One Parking Space In The Garage And One On The Driveway. Tenant Is Responsible For 40% Of The Utility Costs. (id:60365)
3304 Azam Way W
Oakville, Ontario
Welcome To this Brand New Stunning Three Story End-Unit Free Hold Townhouse Offering A Perfect Blend Of Functionality, Elegance, And Space. This Luxury Property Has Been Meticulously Upgraded With Premium Finishes. This Home Features 3Spacious Bedrooms , 2 Full And 1 Half Bathrooms on Three Levels Of Finished Designed Living Space Plus A Basement. Combined Modern Sophistication With Everyday Practicality. Ground Floor Features a Flexible Room That Can Serve as a Home Office, Family Area, Along With Direct interior Access From The Garage. Features Upgraded Chefs Center Island Kitchen With Pot lights, Quartz Countertops and Ceiling-Height Cabinetry. Open Concept Family Room With 10 Feet Ceilings And Pot lights that Walks-out to Spacious Terrace That Brings in Lot of Natural Light. The Third Floor Continues the Airy Feel With 9 Foot Ceilings Also Offers 3 Generously Sized Bedrooms Including A Lavish Primary Bedroom Complete With A Private Walk-out Balcony And A Spa-Inspired Ensuite Bathroom Featuring A Glass Shower. Prime Location Just Minutes From Fine Dining, The River Oaks Community Centre, Shopping, And Major Highways (403 & QEW) This Luxury Home Offers The Perfect Blend Of Comfort, Elegance And Contemporary Style In One Of Oakville's Most Desirable Neighbourhoods (id:60365)
9627 Mississauga Road
Brampton, Ontario
Beautiful Detached Bungalow for Lease on an Extra-Large 100 x 200 Ft Ravine Lot! This charming home offers 3 spacious bedrooms, 1.5 baths on the upper level, a bright kitchen with breakfast area that opens to a private patio overlooking the ravine, and a cozy living room with fireplace. The fully finished basement features a bar area, 2 generous bedrooms, a full second kitchen, and plenty of living space. Ideal for large families, extended families, or bachelors. Excellent location - walking distance to groceries, banks, restaurants, and more, and just minutes from Mount Pleasant GO Station and nearby schools. Don't miss this incredible opportunity on a rare oversized ravine lot! (id:60365)
85 Harlow Crescent
Toronto, Ontario
Prime Location Of The heart of the Toronto Etobicoke. Premium luxurious Home Available On Market At This Time. This Gem Boast Open Concept On An Incredible Lot With Parking For 12 Cars including Garage. Close To Schools/Buses/Humber College/Guelph University/All Shopping And Other Amenities. 7 Appliances/Central Vac And Equipment. Hot Water Tank Is A Rental. Skylight And Solarium/2 Cellar!!! New Furnace, A/C, New Soffits, New Doors (2017), New Garage Door Openers And Security System (2019), Separate Entrance to the basement which has 3 Bedrooms and total 7 Washrooms in whole house. Finished On All Levels. Almost 95K upgraded. (id:60365)
14 Greenbush Court
Brampton, Ontario
Prime Location First Time Buyers! Investors!! Right Price!! Great Starter House** Spacious 3 Bedroom Detached Home With Finished Basement, Separate Entrance** Immaculately Kept**. Hot Water Tank Own brand new changes 2023. AC and Furnace new. A Quiet Neighborhood. Good Size Backyard. Close To Chinguacousy Park, Bramalea City Center, Public Transportation, Schools, Library & Places Of Worship. Very Good Lot Size, Electric Heating And Cooling System. Finished On All Levels. Almost 40K upgraded. (id:60365)
168 Kingsbridge Garden Circle
Mississauga, Ontario
Fully renovated from top to bottom, this detached home in the heart of Mississauga combines modern finishes with unbeatable convenience. Offering 3 spacious bedrooms plus a potential 4th in the finished basement, and 4 updated bathrooms. Set on a desirable corner lot with new windows (2021), oak hardwood floors, and pot lights throughout. The custom kitchen features quartz counters, a large island perfect for hosting or casual dining, flowing seamlessly into the open-concept living and dining area with walkout to a generous backyard. Bedrooms are well-sized with custom closets for ample storage. Ideally located minutes to Square One Shopping Centre, the upcoming Hurontario LRT, and quick access to Highways 403 & 401. Surrounded by parks, top schools, community centres, dining, and everyday amenities. (id:60365)
105 - 58 Sky Harbour Drive
Brampton, Ontario
Stunning modern living ground-floor corner condo with 2 spacious bedrooms and 2 full washrooms! Bright and open design with lots of natural light and custom blinds throughout! Convenient private double ground floor entrance access + underground parking! Luminous Kitchen with large window, granite counter and backsplash! Enjoy having your shopping and dining needs! Located steps away from a retail plaza with Costco, grocery stores and a variety of restaurants nearby! This outstanding condo offers the perfect combination of comfort, style and an unbeatable location, ideal for modern city living. Don't miss your chance to own this rare find in the centre of it all! This amazing unit could be yours! (id:60365)
Upper - 1412 Queen Street W
Toronto, Ontario
Fully Furnished Apartment In The Heart Of Roncesvalles. Looking For Short Term Lease (6-8Months But Longer Is Possible) The Interior Combines New York-Style Loft Touches, Exposed Brickwork With A Classic And Mid-Century Modern Finish. Featuring 3Bedrooms, Office, 2 Full Bathrooms & Ensuite Laundry. All Furniture That You See Is Included. Just Move In And Enjoy! Two Car Tandem Parking Available At Rear. (id:60365)
12 Herbert Avenue
Oro-Medonte, Ontario
Eagles Rest - Brand New, Never-Lived-In 5-Bed, 3-Bath Home - Oro-MedonteLocated at 12 Herbert Avenue, Eagles Rest offers a rare opportunity to own a brand-new home with zero prior occupancy in an exclusive, lifestyle-focused community. The home features 9-foot ceilings on the main level and a bright open-concept living and dining space anchored by a modern gas fireplace with a stone surround, creating a warm but upscale atmosphere. The designer kitchen is built for both function and style, featuring quartz countertops, a large center island, soft-close custom cabinetry, a full pantry, and a premium stainless-steel appliance package including a fridge, stove, dishwasher, and over-the-range hood fan. A dedicated breakfast area connects directly to a spacious rear deck, perfect for outdoor hosting or quiet mornings surrounded by nature.The primary suite is generously sized and includes a 5-piece ensuite designed with a spa aesthetic, complete with a glass shower, freestanding soaker tub, dual-sink vanity, LED-lit mirrors, and upgraded modern fixtures. The two additional full washrooms are finished with contemporary vanities and large-format designer tile. Each of the five bedrooms offers flexible use, easily accommodating guest rooms, a home office, fitness space, or media room depending on buyer needs. The home includes pot-lights throughout main living areas and hallways, a large mudroom and laundry room with direct interior access to the garage, and a double-car garage paired with a 4-car private driveway, offering a total of six parking spaces with no sidewalk interference for maximum usability. Just minutes from golf courses, waterfront parks, forested trails, and local spa and wellness destinations, Eagles Rest delivers the perfect balance of prestige, serenity, and everyday convenience for buyers seeking an elevated lifestyle in a community setting. (id:60365)
223 Phillips Street
Barrie, Ontario
HALF AN ACRE OF ENDLESS POTENTIAL WITH A HEATED SHOP, PRIVATE LOFT, DETACHED GARAGE, & UNBEATABLE ARDAGH LOCATION - A MUST-SEE FOR INVESTORS & ENTREPRENEURS! An incredibly rare opportunity awaits on this exceptionally versatile 0.5-acre in-town property, perfectly positioned at the end of a quiet cul-de-sac in Barrie's sought-after Ardagh neighbourhood. With R2 zoning, numerous outbuildings, and parking for 16 or more vehicles, this property presents endless potential for tradespeople, home-based business owners, multi-generational living, investors, or those seeking space to expand. The home features an open-concept layout with bright living and dining areas, a walkout to the spacious backyard, three generously sized bedrooms upstairs, a semi-ensuite 4-piece bath, and a basement with a large rec room, laundry area, powder room, and ample storage. An owned hot water tank and an updated 200-amp electrical service add to the home's comfort and efficiency. Car enthusiasts and hobbyists will appreciate the 520 sq ft detached 2.5-car garage, complemented by two storage sheds and an oversized driveway that accommodates RVs, trailers, and more. The standout feature is the 979 sq ft heated shop, built on a 12-inch reinforced slab with soaring 10.5 ft ceilings, an oversized 10.5x8.5 ft roll-up door, and dedicated 100 amp service - a highly adaptable space ready to be tailored to your exact vision. Above the shop, a self-contained loft offers incredible flexibility. Located just minutes from top schools, Bear Creek Eco Park, shopping, the waterfront, and major commuter routes. Don't miss your chance to own this #HomeToStay in one of Barrie's best neighbourhoods! (id:60365)
2 - 141 Sydenham Wells
Barrie, Ontario
SPACIOUS & LOW-MAINTENANCE 2-STOREY CONDO WITH 3 BEDROOMS, A BALCONY, PARKING & IN-SUITE LAUNDRY! Tucked in Barrie's desirable East End, this bright two-level condo makes low-maintenance living look good with over 1,300 square feet of modern comfort. Picture mornings in the sleek kitchen with stainless steel appliances and an eat-in area perfect for quick bites before starting your day. The open-concept layout flows to a private glass-railed balcony where you can fire up the BBQ and unwind in the evening. Upstairs, three well-sized bedrooms offer room for everyone, whether you're sharing with family, friends, or fellow professionals. With easy-care flooring throughout, in-suite laundry, and the option to lease furnished or unfurnished, every detail is designed for everyday ease. Surrounded by parks, schools, and shopping, with quick access to Highway 400, this home delivers convenience and a lifestyle in one inviting package. (id:60365)
7333 Davy Drive
Ramara, Ontario
Experience peaceful waterfront living on the serene Black River! This beautifully built raised bungalow sits on a poured concrete foundation atop bedrock, offering a solid and elevated setting with 82 feet of private waterfrontage on a heavily treed half-acre lot! Approx. 1,850 sqft. of thoughtfully designed main floor living space, this 3-bed, 2-bath home fts an open-concept layout with soaring vaulted ceilings, where large windows flood the interior with natural light, offering picturesque river and forest views. The bright kitchen showcases S/S appliances, modern cabinetry, and a spacious centre island overlooking the dining and living areas, perfect for entertaining or family gatherings. Step out to the large deck or screened-in porch to enjoy your morning coffee or unwind to the sounds of nature and the flowing river. The primary suite features a double closet and a 4-piece ensuite. The two additional bedrooms and shared 4-piece bathroom are on the opposite wing of the home, providing ideal separation and privacy for guests or family. Additional highlights: Double-car garage with inside entry, ample parking, and stamped concrete walkways that lead to your private water access. Perfect for launching a kayak, paddle boarding, fishing along the 30+ km's of scenic shoreline, or simply just enjoying the calm beauty of the Black River. Pride of ownership is evident throughout, with numerous recent updates offering peace of mind: Steel roof (15')Siding & Skylights(16')Furnace(16')A/C(20')Fiberglass oil tank (22')Kitchen cabinetry (21')Ensuite shower(22')Back eavestroughs(24')Freshly painted interior (25')Front Entry door(22'). The septic system has been recently pumped and inspected, making this home truly move-in ready. Conveniently located just minutes from Washago, Orillia, Lake Couchiching, and Casino Rama. Only 1.5 hours from the GTA, this exceptional year-round home offers the perfect blend of comfort, quality, and natural beauty in a serene waterfront setting. (id:60365)

