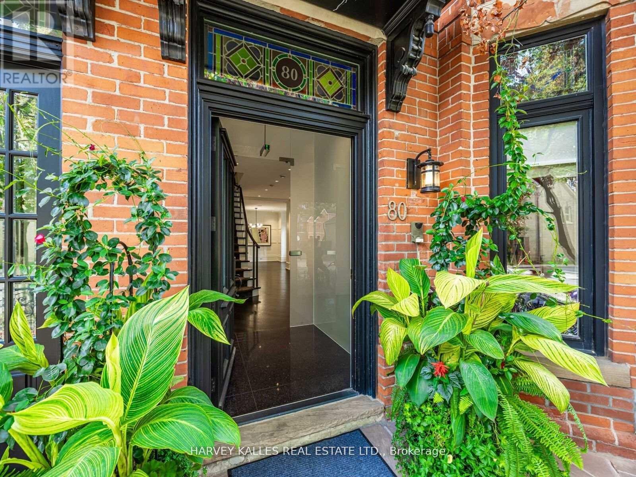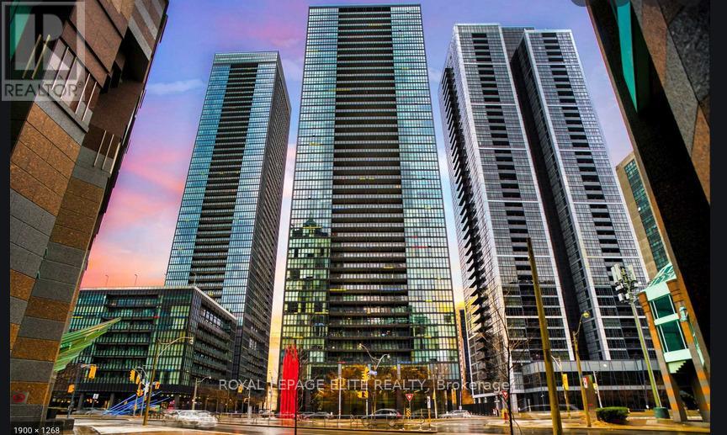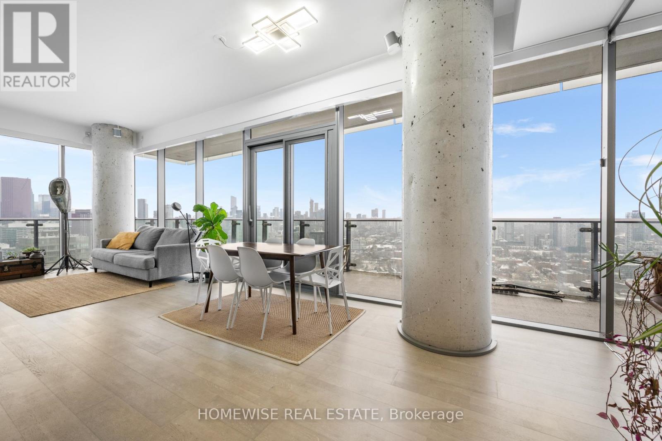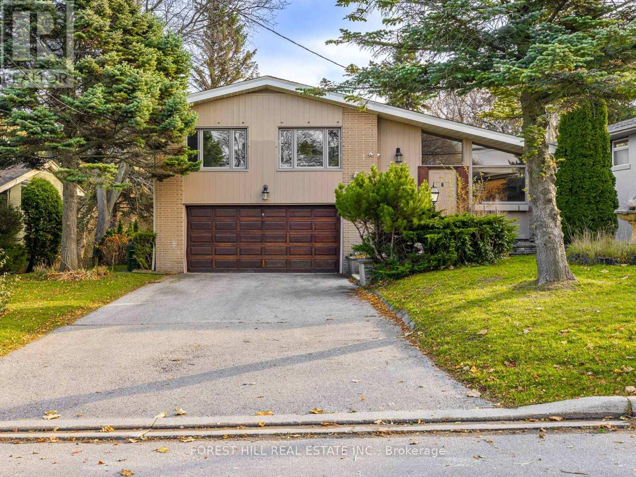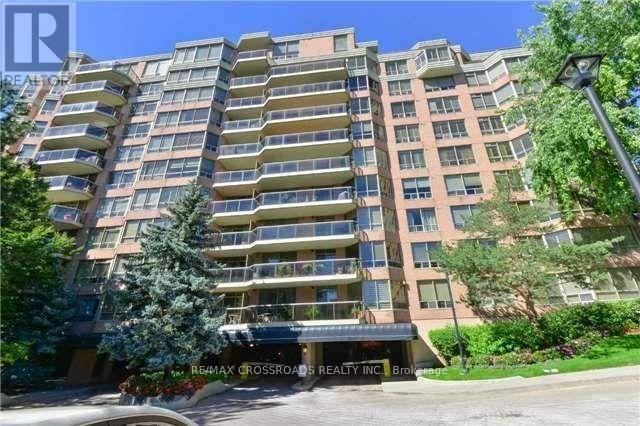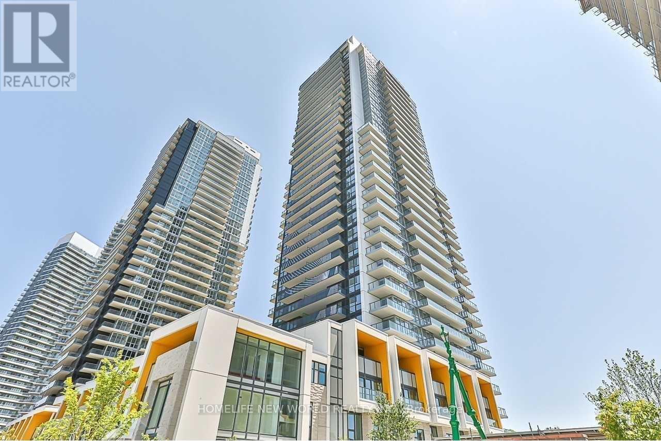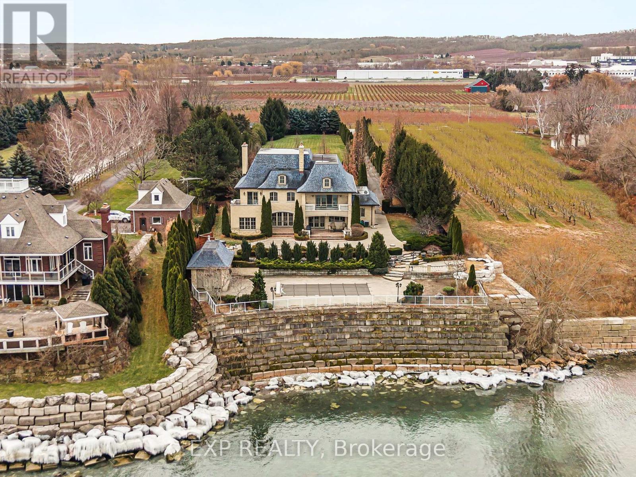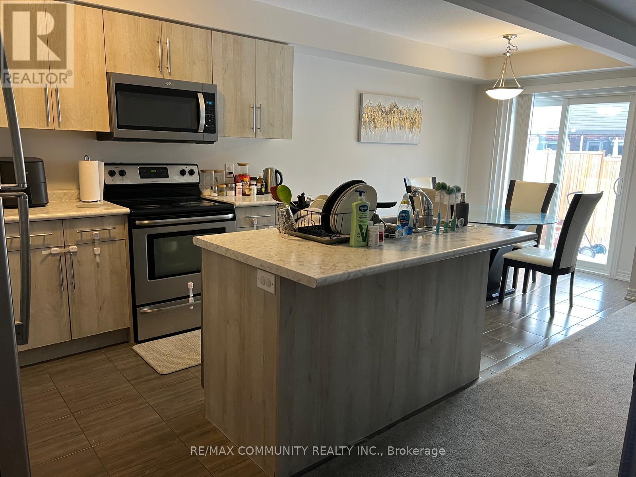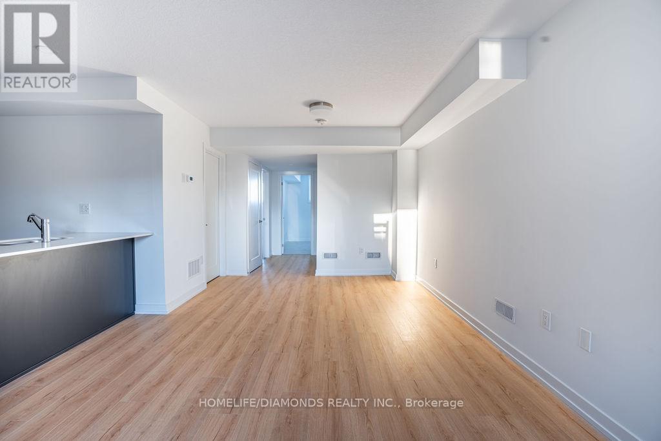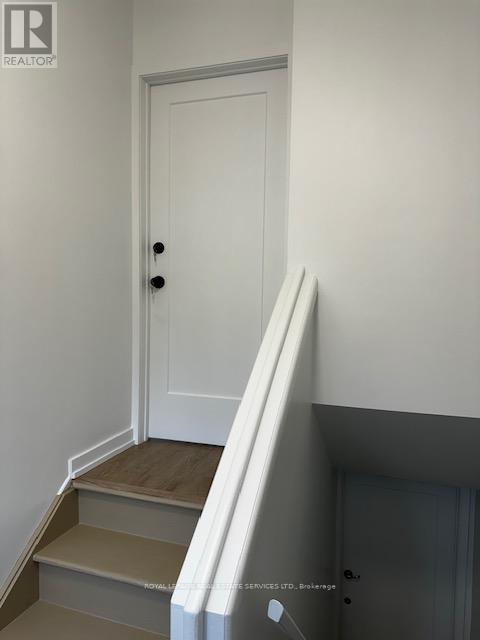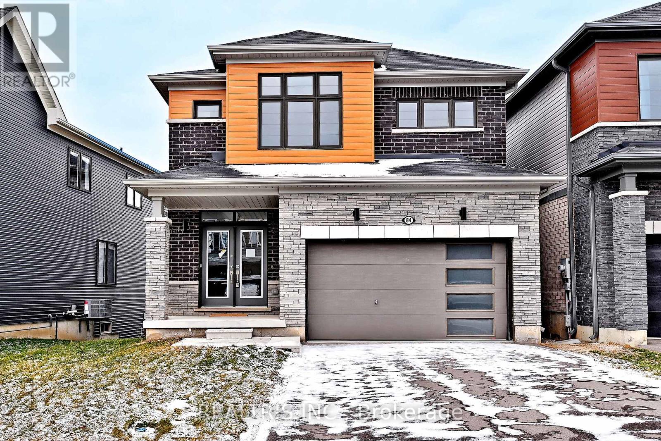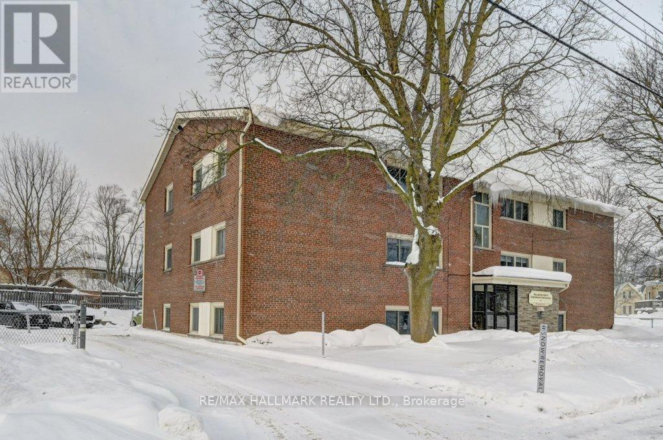80 Hazelton Avenue
Toronto, Ontario
Rare find on Hazleton! One of the only homes with its own private driveway and garage. Approx. 3800 sq ft of finished living space with 3 bedrooms plus office, including a large primary bedrm on the 2nd floor and a versatile 3rd floor retreat complete with spacious balcony. Freshly painted with new broadloom on staircase, refinished hardwood floors, custom built-ins and numerous upgrades. Features include the original stained-glass windows, elegant principal rooms, a finished lower level, and a private west-facing walled garden. Immediate possession available in the heart of Yorkville. (id:60365)
110 Charles Street E
Toronto, Ontario
Experience Urban Luxury at X Condos! Live in one of Toronto's most desirable buildings, offering full security concierge and a array of upscale amenities. This stylish suite features a bright, open-concept layout with a separate bedroom, a convenient office nook, and a recently painted interior that feels fresh and inviting. Enjoy one of the largest balconies in the building - perfect for relaxing or entertaining. Steps to the University of Toronto, the subway, trendy cafes, and vibrant city life. (id:60365)
3802 - 70 Distillery Lane
Toronto, Ontario
Absolutely stunning & fully furnished unit with 10ft ceilings. Not to mention floor to ceiling windows, sitting atop the bustling Distillery District. Sunny, Spacious, Split 2 Bedroom Corner Suite with a massive wrap around balcony providing epic panoramic views of the lake and the stunning city skyline. Enjoy what the area has to offer, from cafes, shops, galleries, to all the cities most famous holiday and foodie events! Rarely will you find such a well maintained building that includes parking, locker and an outdoor pool & deck! (id:60365)
91 Citation Drive
Toronto, Ontario
**RARE** Picturesque ----- Captivating "Scenery" Views**Exceptional Opportunity to Own a home with breathtaking natural views with "Privacy" and "Prestige" in the centre of Bayview Village neighbourhood. This extraordinary land, 64 x 326.99 ft -----Total 18,320.16 sq.ft ------ ONE OF A KIND size land--views in area) ------ offers an expansive parcel backing onto a natural ravine ------ UNIQUE scenery views for 4 seasons, and offering remodel opportunity, or rebuilt as a landmark estate. This unique residence boasts a split 4 level living spaces with 1800 sq.ft + a w/up basement with private-ravine views, and open concept living/dining rooms, functional-updated kitchen, combined eat-in area. Upper level, offering four bedrooms, primary bedroom with a 3pcs own ensuite & his and hers closets. Lower level, the bright family room provides massive spaces, open ravine view backyard, perfect for family gathering and private relaxation, and leads to an outdoor. The functional layout provides flexibility for multi-generation living for now, private guest area. This home is suitable for end-users, families or investors or builders for luxurious custom-built home. (id:60365)
Ph03 - 3181 Bayview Avenue
Toronto, Ontario
All Utilities Included In Rent, One Parking And One Locker Incl, Rarely Offered Penthouse Unit ,Bright And Clean, Luxurious Living At Tridel's 'Palace Gate" Condo, Approx. 1608 Sf + Balcony. 24Hrs Concierge Service.Easy Access To Finch Subway And Hwy 401. Beautiful Unobstructed North View. Lots Of Amenities Including 2 Guest Suites. Outdoor Tennis Court ,Indoor Pool, Party/Meeting Rm, Gym And Sauna Etc. (id:60365)
1101 - 85 Mcmahon Drive
Toronto, Ontario
Signature Residence In The Heart Of Bayview Village. Bright & Spacious Modern Open Concept With Luxurious Finishing. 9Ft Ceiling With Floor To Ceiling Windows. Integrated High-End Miele Appliances. Smart Thermostat. All Window Shades. Bathroom Features Marble Wall & Floor Tiles W/Quartz Countertop & Undermount Sink. Designer Cabinetry & Customized Closet Organizers. 80,000 Sf Mega Club Featuring Indoor Pool, Gym, Party Room, Lounge, Fitness/Yoga Studio, Bbq Terrace, 24Hr Concierge, Touchless Car Wash. Surrounded By 8-Acre Park, Canadian Tire, Ikea, Hwy 401/404 & All Amenities. Minutes To Bessarion Subway, Bayview Village Mall. (id:60365)
5545 Blezard Drive
Lincoln, Ontario
Waterfront. Private. Refined.Set along the shoreline of Lake Ontario, 5545 Blezard Drive offers a private waterfront setting in the heart of Lincoln.An expansive waterfront lot extending over 700 feet in depth creating a sense of space and seclusion while capturing uninterrupted lake and skyline views. The residence is designed for everyday living and hosting, with a well-balanced layout that includes formal living and dining rooms, a comfortable family room, and a private library. The kitchen is equipped with premium appliances and opens to a bright breakfast area, where a double-sided fireplace connects the interior to the outdoors. From here, step onto the patio and take in the calm of the water beyond.Upstairs, the home offers five plus one bedrooms, each with its own ensuite and walk-in closet, well suited for families and guests alike.Outdoors, the waterfront lifestyle takes center stage. A saltwater pool and cabana sit steps from the lake, with glass railings to preserve the view. A modern break wall adds shoreline protection and peace of mind. Completing the property are a circular driveway and an attached two-car garage.This is a refined lakeside home where privacy, space, and setting come together in a way that is increasingly rare (id:60365)
604 Julia Drive
Welland, Ontario
Well-maintained 5-year-old 3-bedroom, 3-washroom townhome located in a desirable Well and neighborhood. Set in a quiet and safe community, this home offers a bright open-concept layout with quality carpeting throughout. The eat-in kitchen features stainless steel appliances along with a white washer and dryer. Walk out to a spacious, beautiful backyard. The second-floor loft provides a flexible space ideal for a sitting area or home office. Conveniently located near Sobeys, Shoppers Drug Mart, Tim Hortons, parks, schools, and highway access. Available furnished. (id:60365)
77 - 940 David Street N
Centre Wellington, Ontario
940 David St #77 presents an exceptional chance to be the first to call this brand-new, never-occupied stacked townhome home. Featuring 2 spacious bedrooms and 2 modern bathrooms, this residence is thoughtfully crafted for contemporary, easy living. The main level boasts a bright open-concept design centered around a stylish kitchen complete with attractive countertops, stainless steel appliances, and ample cabinetry. Enjoy the convenience of in-suite laundry and the added comfort of professionally managed living, making this property truly move-in ready. Ideally situated close to everyday amenities and with quick access to Highway 6, this home offers a perfect balance of modern design and prime location. (id:60365)
35 Karen Crescent
Hamilton, Ontario
Located in the highly sought-after West Mountain area, this 3-bedroom, 1-bathroom upper level home offers unbeatable convenience. Featuring 100 AMP breakers, a durable metal roof, a new furnace and central air, as well as updated windows, newly renovated, this property is what you could call home for the years to come. Inside, you'll find new vinyl floors and vaulted ceilings that add character and charm. Within walking distance to parks and schools, and offering easy highway access, this opportunity wont last long! Tenant pays 60% of utility. No Smoking. Basement is being renovated and will be completed by end of January 2026. (id:60365)
84 Hawick Crescent
Haldimand, Ontario
Beautiful 2022-built detached home in the heart of Caledonia! This impressive property features 4 generous bedrooms, 3 bathrooms, and a highly sought-after walkout basement offering endless possibilities. Thoughtfully designed with modern finishes and an open-concept layout, this home is perfect for families and entertaining. Located in a quiet, family-friendly community close to schools, parks, and amenities. (id:60365)
312 - 155 Queen Street N
Minto, Ontario
Welcome to 155 Queen St North in the quiet, charming town of Palmerston. This 2 bedroom unit spans over 700 sq/ft and includes a designated paved surface level parking spot. The building is well-maintained, with secure access and common area maintenance upkeep. Within close proximity to local shops, services and small town conveniences. Don't miss this one! (id:60365)

